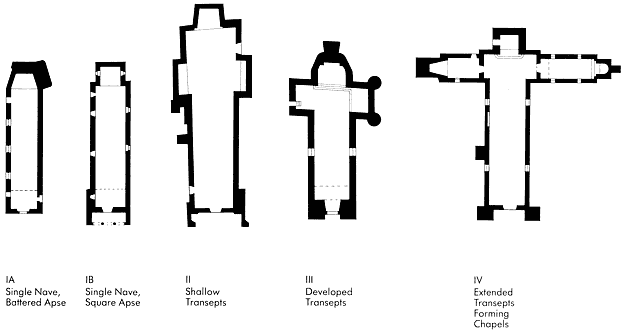Church Types
In seventeenth-century New Mexico the mission answered both liturgical and propagandistic callings. The building served as a sanctified house that signified the Christian presence in the "wilderness." At the same time, architecture itself served as an instrument of conversion, a structure of scale and splendor sufficient to create an appropriate sense of awe and respect for Catholic doctrine.
While bound to pledges of poverty for themselves, the mendicant orders were relatively unrestrained in their creation of places of worship. In Mexico the Dominicans, the Augustinians, and even the Jesuits were criticized for the lavishness of their constructions, which were at times drastically overbuilt for the small hamlets in which they were located. By the beginning of the 1700s baroque architecture had penetrated Mexico with concepts of free space and undulating form, the exuberant curve, planes of elaborate decoration, and, perhaps most important, a sense of light. The missionaries who served in New Mexico, however, were unable to implement the elaborate styles of the already wide-

1–16
Generic Plan Types
spread Mexican baroque, hampered as they were by two mitigating factors. As Franciscans, they were bound to vows of poverty, chastity, and obedience, the inherent simplicity of which extended to expressions in architecture. More important, much of the new architecture of central Mexico was simply impossible to duplicate concurrently in New Mexico given the state of the building technology in the colony, the building skills of the native laborers, and the local materials. Nevertheless, the churches of the early seventeenth century were the largest ever to be built in New Mexico. They were erected when religious fervor ran high and the Pueblo peoples had not yet been decimated by famine, raids by Plains Indians, or European diseases; and they expressed a religious institution that intended to remain.
The first church type constructed for the specific purpose of Catholic religious services was a relatively modest, single-nave structure measuring about twenty-five by seventy-five feet, its apse articulated as a smaller rectangle. Representative of this early type is the chapel at Gran Quivira dedicated to San Ysidro (1629–1632?), the patron saint of agriculture. Built of a gray-yellow limestone, the chapel's walls were mud plastered inside and out according to the normal Indian and European practice. The roof, of wooden beams on which were laid smaller ceiling pieces and a thick layer of earth, suggested Indian methods dating from Anasazi times. The Europeans provided the architectural design for the church, but the Indians provided the physical labor and practical building knowledge derived from centuries of construction experience. If San Ysidro was ever completed, it was soon outgrown or found wanting, and its stones were probably reused in the more ambitious structure, San Buenaventura, that succeeded it.
A church consisted primarily of a nave to shelter the congregation and an altar at which the priest could celebrate the mass. The scale of the church was circumscribed by need. Walls of mud could only be practically pilled to a height of about thirty feet, stone to perhaps fifteen feet higher. The width of the nave was fixed by the length of the beams available in the relative vicinity. There were no aisles to widen the nave, and thus the length of the church was the principal variable. Modifications to the archetypal building plan developed as a response to the particularities of the site, the availability of building material, and the desired height of the walls. The altarpiece, usually a later addition to church furnishings and often imported, typically reflected contemporary Mexican taste far better than did the church structure itself, which remained

1–17
Facade Types: The Planar and the Twin-Towered
a relatively consistent form for nearly three centuries. Thus, the Indian mission and the Spanish colonial church employed the same basic architectural competence—that is, the same vocabulary of building form—up to the Anglo influx of the mid-nineteenth century.[64] The Santuario at Chimayo, built as late as 1816, used roughly the same construction and architectural form as had churches from the early sixteenth century, and the same building techniques continue in use even today.
Larger or more complex church structures (labeled as Types II, III, and IV in Figure 1 – 16) sometimes extended their naves with partially or fully stated transepts, and in some instances, such as San José de Giusewa or Quarai, these churches also had secondary altars for devotions other than the high mass. The main altar occupied the sanctuary (chancel or choir). This part of the structure, particularly in early-seventeenth-century churches such as Abo and Quarai, was battered in plan to a considerable degree, perhaps nostalgically recalling the true hemispherical apse of the Continental prototypes. The pronounced form of the angled apse became a prominent feature of New Mexican mission architecture and is well represented by San Miguel in Santa Fe. These almost prosaic features—the thick-walled nave, the flat roof, the articulated apse, and the basic long and low profile wedded to the ground—combined to create the distinctive form of the Spanish sanctuaries of the colonial period.