Second Church
1830 (unfinished)
One of the most distinctive characteristics of the earliest New Mexican missions is their seeming disjunction from their sites.[1] At the Salinas missions, such as Gran Quivira and Quarai, for example, huge piles of stone in areas almost devoid of communities appear like the works of some long gone or extraterrestrial peoples or gods. Charles Lummis best captured the scope of the accomplishment in his often-cited quotation about the Salinas missions: "An edifice in ruins, it is true, but so tall, so solemn, so dominant of that strange, lonely landscape, so out of place in that land of adobe box huts, as to be simply overpowering. On the Rhine, it would be superlative, in the wilderness of the Manzano it is a miracle."[2]
Of course, this effect was the builder's intention: a miracle of scale, space, mass, and light meant to impress on the native population the wonders and glory of God. And even in ruins, although now stabilized and partially restored, Quarai resolutely stands its ground against the mountains that form its backdrop.
Coronado did not come this far east before turning his attention northward toward the Great Plains. But during the winter of 1581–1582 an expedition under the leadership of Captain Francisco Sánchez Chamuscado and Fray Agustín Rodríguez reached the five villages forming the Salinas group. These pueblos comprised Tompiro-speaking Tiwa Indians, as did the communities at Abo, Tabira, and Las Humanas. All these tribes were the object of conversion attempts during the early stages of Spanish colonization.
Settlers arrived with Oñate in 1598, at which time the new province was divided into areas of conversion, each assigned to various friars. Their work did not begin immediately, however, and it was not until 1610, when more missionaries arrived in New Mexico, that their efforts commenced in earnest. Governor Oñate had toured the new territory in the late 1590s and had extorted signatures on an "Act of Obedience and Vassalage" at Acolocu pueblo, which is believed to have been situated near Quarai. As part of the Spanish economic and political campaign, the viceroy had declared that the Indians should be gathered into more compact pueblos to facilitate control and conversion and to "promote the welfare of these Indians and facilitate their administration."[3] The Indians would have been only too aware of the latter Spanish motive, and it is doubtful that they would have agreed to the former without coercion. The first conversions and the construction of the earliest church at Quarai are credited to Fray Juan Gutiérrez de la
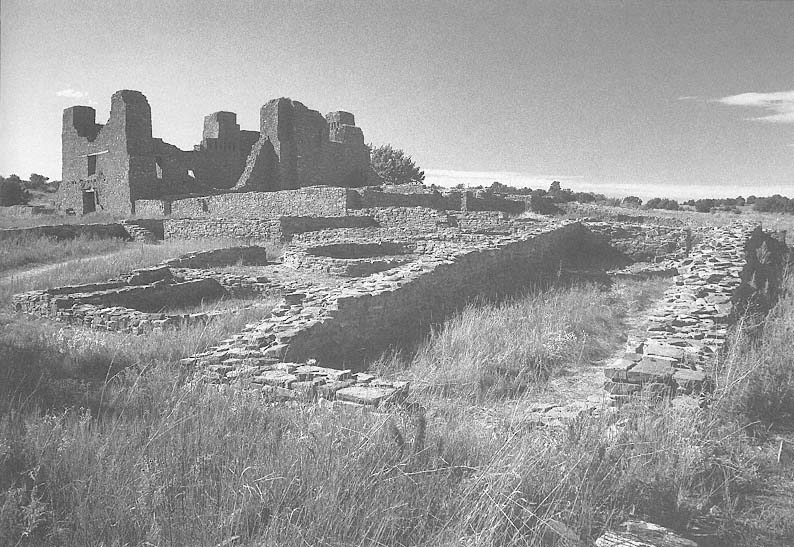
26–1
La Purísima Concepción
View across the pueblo ruins to the second church.
[1984]
Chica, who first took up the mission at the Salinas pueblos.[4] The site he chose, or on which he was allowed to build, was a pueblo mound requiring retaining walls and fill to render it suitable for constructing a church.[5]
The best known of the Quarai missionaries is Fray Estevan de Perea, who arrived in New Mexico in 1610. He served two terms as the custodian of the Franciscans and headed the Office of the Holy Inquisition—which applied only to the Spanish—then headquartered at Quarai. The presence of this office in the pueblo led to some degree of turmoil because various conflicts between the civil and the religious authorities over the Indians and other, mostly economic matters were played out here. These problems continued during the residency of Perea's successor, Fray Gerónimo de la Llana, a native of Mexico City who came to Quarai in 1634.
Because the church of Nuestra Señora de la Purísima Concepción dates to the period 1627–1633, it is difficult to determine who was responsible for its construction. The structure was built, however, under Franciscan supervision but almost entirely by Indian labor. It is cruciform in plan, with an altar in each transept. The nave measures a full hundred by twenty-seven feet, making it one of the largest in the state. It originally was forty feet high, nearly twice the height of many of the pueblo churches still extant.[6]
The church is built of a red sandstone similar to that used at Abo. Although the walls were built with minimal amounts of adobe, the mortar contributed little to the stability of the structure, which depended primarily on the dead weight and thickness of the stonework itself. The building units were rather small, commonly one to four inches thick and usually less than one foot square. Given the scale of the unit from which the church was built, the amount of labor required to construct an edifice of this scale must have been staggering.[7]
Like Abo, the nave of the church widens slightly toward the altar, only to converge quite noticeably past the transepts. The ceiling was constructed in the usual manner over vigas taken from the nearby Manzano mountains, although the beam sockets still visible in the walls indicate a clustering of squared vigas rather than the single round ones characteristic of convento and later church construction. The building faces south and slightly west and is believed to have had two towers in its better days. A campo santo extended south from the entrance, and a walled enclosure distinguished this ground from the pueblo to the west.
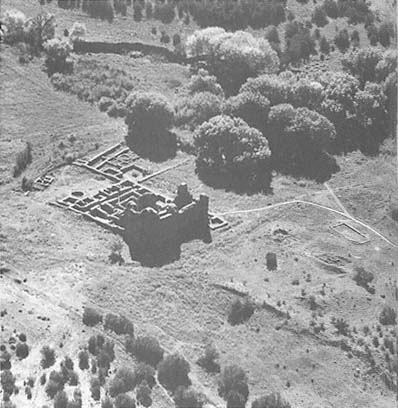
26–2
Quarai
Aerial view of the church and convento ruins. The foundation outline of
the 1830 church appears on the right.
[Fred Mang, Jr., National Park Service, 1975]
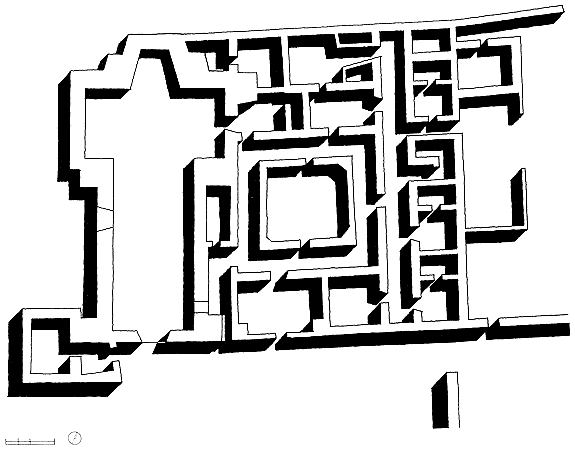
26–3
La Purísima Concepción, Plan
[Source: Wilson, Quarai State Monument ]
There was a reasonably large convento at Quarai, the ruins of which abut the east side of the church. The disposition was the familiar square cloister, which included the residence of the friar, storerooms, and offices and which was adjoined by a walled corral for the animals. Much of the pueblo construction aligned with the Franciscan structures, suggesting that they were built or rebuilt after the church.
Inhabitation on the site, ascertained from pottery fragments, dates to 1300, although this earlier occupation had probably ceased by 1350. Perhaps a period of drought forced a temporary abandonment of the pueblo, as occurred in the seventeenth century. Water is found in springs southeast of the church group as well as additional sources about three miles further up the hillside—a remarkably reliable situation for the Salinas area. The pueblo at the time of the Spanish arrival contained about six hundred people, but this number later fell drastically. A description of the building from about 1641 referred to it as a "very good church, organ and choir, very good provision for public worship. 658 souls under its administration."[8] The anomalous presence of an organ demonstrated that although the agricultural yield of the pueblo was limited and meager, the profit derived from trading in textiles, animal products, and salt was considerable.
The pueblo exported salt, piñon nuts, hides, cotton mantas, and livestock.[9] In exchange, the triannual mission supply caravans brought items such as ironwork, chocolate, and "certain things used for the divine cult."[10] Trade with the Plains Indians yielded buffalo meat, hides, and captives in exchange for Pueblo corn and cotton and Spanish horses and iron knives. But peaceful trade with the Plains tribes existed side by side with violent plundering. Indeed, introduction of the Spanish horse led to increased fear in the pueblos of Apache raids. Given this new mobility, the Plains Indians discovered that raiding was more profitable than stock raising and that the risk of retribution was lessened.
By the 1670s a combination of debilitating forces was already wreaking havoc on the Salinas missions. European diseases had continually reduced the population, and when pestilence was not actually present, there was always the fear of its reappearance. Plains Indian attacks were a constant threat. In response to this latter pressure, the Quarai ostensibly attempted a peace treaty with the Apache between 1664 and 1669, but the leaders of the negotiations were found out and hanged. The Apache, no doubt less than pleased by this reversal of events, mounted attacks with renewed vigor. And drought in this last decade reduced the agricultural yield while increasing the pressure of the Plains deprecations; the Apache, too, were hungry. In 1669 Fray Juan Bernal wrote of the Apache forays, the crop failure, and the consequent starvation that prevailed throughout the pueblo. The Spanish requested more arms and troops; some of them were later reduced to eating animal hides merely to subsist. By 1678 all the Salinas missions as well as the pueblos they served had been abandoned. Quarai was most likely deserted by 1677. The Indians probably migrated first to nearby Tajique and then to Isleta, where they had linguistic kin. And then the desert and the elements took their course.
Like Abo, squared beams—here twelve inches deep by ten and a half inches wide—spanned the nave of Quarai about twenty-six feet above the floor.[11] In the transepts and apse the ceiling height was increased by an additional six feet to create the transverse clerestory that illuminated the nave. Facing nearly south, it would have provided almost constant light throughout the day.
The beams supported a field of latillas installed on the diagonal as well as layers of rough fiber matting, earth, and a finished plaster coating sloped to encourage water runoff. In the apse a lower, "false" ceiling thirty feet above the floor created a profile in which the section of the church resembled its plan; in this way the sanctuary was articulated, and its presence as the focus of the church was heightened. Similar to the roof structure, a series of thirty-five-foot-long beams ran continuously through the south wall to form a balcony without and a choir loft within.
The exterior was plastered, concealing the mason's craft and rendering the wall surfaces monolithic. Within the church the walls were covered with white plaster on which decorations "in red, black, gray, yellow, orange and probably blue, white and green" were painted.[12] Although provisions had been made in the masonry structure for the mounting of an altarpiece imported from Mexico, the wall surfaces behind the altar may have been ornamented directly to serve until the time and the means allowed for a more polished work.
Attempts to reinhabit the land around 1800 had been both premature and futile, but by 1815 clusters of houses were beginning to appear around the pueblo of Quarai and what was to become the town of Manzano. By the 1820s sufficient resources and settlers on the Manzano grant were available to establish a congregation, and on August 25, 1829, they petitioned to build their church in Manzano.[13] Within a month, however, the citizens decided that
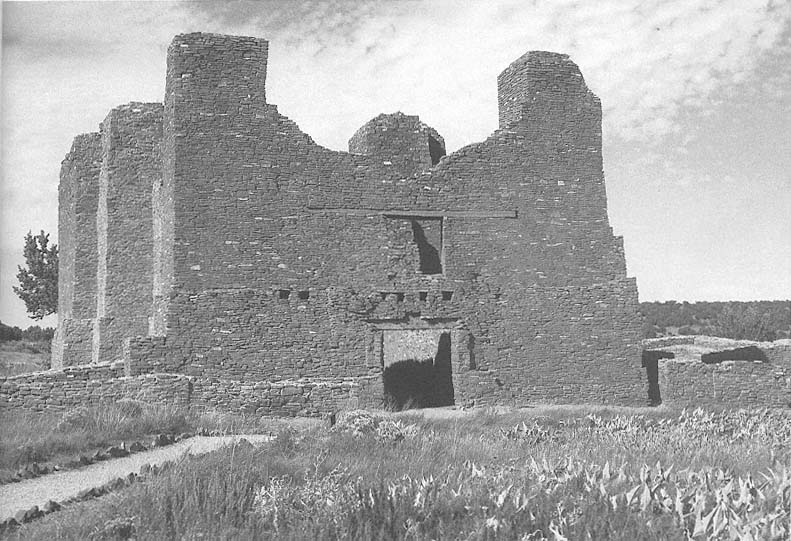
26–4
La Purísima Concepción
The partially restored facade.
[1984]
the new church should be built at Quarai, probably because it had been the religious seat in times past.
Concepción de Quarai was still standing, with portions of its roof and convento nearly intact, well into the nineteenth century. But water damage, rot, and soil that had fallen or blown into the church had rendered the old structure unsafe and unusable. Refurbishing the old structure was not practical, and instead the Spanish settlers began to construct a small church to the southwest. They did not get very far. The instability of the Indian situation in general and an Apache attack in late 1829 or early 1830 instigated a retreat from building efforts at Quarai. The church was left barely protruding out of the ground, with its walls less than two feet in height. On July 6, 1830, the citizens again petitioned the parish priest to move the church to the Plaza de Apodaca at Manzano.
Although still noticeable a half-century later and indicated on Bandelier's sketch map of the site published in 1892, the remnants of the structure had been buried in the intervening century.[14] In 1959 the "lost" church was found by Stanley Stubbs, who mistakenly believed it to be a first church dating from 1615–1620 and similar to San Ysidro at Gran Quivira. A recent study by James E. Ivey provided a logical rationale for the 1829 date based on church patents.
The Apache raid of 1829–1830 also burned the remaining wooden structure of Concepción: openings such as the clerestory and collapsed areas of the roof served as chimneys that intensified and spread the fire. With the covering gone and weakened by the heat of fire, the walls lay prone to attacks by the elements. By the time of the early photographs, the profile of the church had weathered to softened masses, with a deep V cut dividing the towers of the facade.
The site was visited in 1853 by Major James Carleton, who gave the interim report of the church's condition:
These ruins appear to be similar to Abo, whether as to their state of antiquity, the skill in their construction, their state of preservation or the materials of which they are built. The church at Quarra [sic ] is not as long by thirty feet as that at Abo. We found one room here, probably a cloister attached to the church, which was in a good state of preservation [almost two hundred years later]. The beams that supported the roof were square and smooth and supported under each end by shorter pieces of wood, carved into regularly curved lines and scrolls. The earth upon the roof was sustained by small straight poles, well finished and laid in herringbone fashion upon the beams.[15]
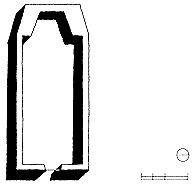
26–5
Quarai, The Unfinished 1830 Church, Plan
[Source: Stubbs, "'New' Old Churches
Found at Quarai"]
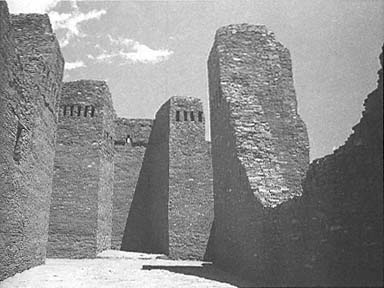
26–6
La Purísima Concepción
The nave, looking toward the sanctuary.
[1984]
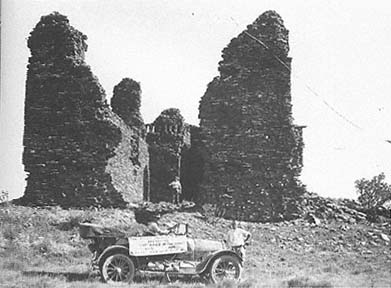
26–7
Quarai
The church ruins, in 1916, reveal the extent of subsequent stabilization
and restoration efforts.
[Museum of New Mexico]
The Quarai site was purchased privately in the nineteenth century and was donated to the state of New Mexico in 1913. At that time very limited excavations on the site were undertaken; not until 1934 did a joint team from the University of New Mexico, the Museum of New Mexico, and the Civilian Conservation Corps complete the excavation of the churches. Five years later efforts continued under the auspices of the Works Progress Administration, when archaeological investigations of the pueblos were also carried out. During the course of the 1939–1940 work the walls were stabilized, and new portions, from one to ten feet high in places, were added to them. (The change in the color of the stone makes these newer additions readily identifiable.) The smaller chapel southwest of the main church was discovered in 1959.
Even in ruins, the facade of the church with the remnants of two towers retains a stately presence [Plate 4]. The church was built when religious zeal, resources, and the numbers of the Indian population were all at their zenith. The memories of Mexico, not only of the fortress church but also of the stone and the scale of the naves, were the obvious standard by which the friars reviewed their intentions. When Domínguez visited the province a century later, Mexican churches were still the yardstick he used. The walls at Quarai were uniformly thick, thicker than at Abo, where buttresses were used to lighten construction.[16] Quarai was a "safer" church, more conservative in its building method. Only in the transepts, with the projected clerestory, were the walls thickened to support the increased weight. There remain two clean-cut square openings visible in the ruins, one high on the west wall and the other over the entry lighting the choir loft, the sockets for the beams of which still exist. The interior was flagged with large pieces of sandstone, roughly eighteen to twenty-four inches and as at Abo, the interior was entirely plastered. Just left of the entry is a small projecting structure believed to be the baptistry. The sacristry connects with the eastern transept, which in turn leads to the convento.
Walking through the ruins, one can easily complete the building mentally by supplying the missing roof. But a more difficult task is to imagine the quality of the clerestory light, which would have fallen on the narrow and battered chancel. Given the passage through the walled cemetery, the massive towers, the darkness at the entry, the general feeling of weight and bulk, and the compressive force of the choir loft, that light pouring on the altar must have been convincingly ethereal. As Lummis said, in the Manzano it was a miracle.