NORTH OF SANTA FE
Tesuque Pueblo:
San Diego
(1620s?); 1706; c. 1914
Tesuque, the first of the pueblos north of Santa Fe, is one of the smallest of the Tewa group: its population was listed as 281 people in 1973. In contrast to the larger agglomerations of living units, such as the multitiered blocks at Taos or the more rambling configurations at Isleta, Tesuque's form is unequivocal and centralized. Constantly deteriorating, although continually being restored, the pueblo is a simple and singular statement of collective building. Federal housing policy enacted in the mid-1960s produced single-family detached houses planned in patterns at odds with the traditional collective forms. The results are seen on the periphery of the pueblo.
The plaza, at the center, is laid out east-west, which prompted one set of authors to associate orientation with the configuration of the land.[1] Ralph Knowles claimed that this alignment, which creates a southern solar exposure, was a fine-tuning of the architecture to exploit the thermal properties of adobe mass.[2] There is probably at least an element of truth in both explanations, although in many cultures the east-west axial plan also objectifies the rising and setting of the sun and its movement across the skies.
Tesuque pueblo exhibits one of the tightest architectonic compositions, more or less a single rectangle with parts of its eastern block stacked in two stories. Archeological evidence has established occupation on the site as early as A.D . 1200. According to Bertha Dutton, the pattern of this "prehistoric" community bears a recognizable architectural relation to earlier settlements such as those at Mesa Verde.[3]
Tesuque is also unique in that its church, dedicated to San Diego, sits directly on the plaza. This may not have always been the case, however. Frederick Hodge believed that the current village is sited three miles east of its pre–Pueblo Revolt location,[4] which would suggest that the pueblo either occupied a site that had been inhabited in the distant past or established a new pueblo and mission after the Reconquest.
The original church was dedicated to San Lorenzo, and its founding is credited to the indefatigable Benavides in the late 1620s. But "on August 10, 1680, the feast of San Lorenzo," Paul Walter narrated, "the day of the Pueblo uprising and martyrdom of the Franciscan missionaries, Fray Tomas [at Tesuque] was killed and the church burned."[5] Perhaps negative associations with the saint or the saint's day led to the reattribution to San Diego when the church was reestablished in 1695, construction having been supervised by Fray José Díez. Substantially deteriorated by 1745, it was rebuilt under the guid-
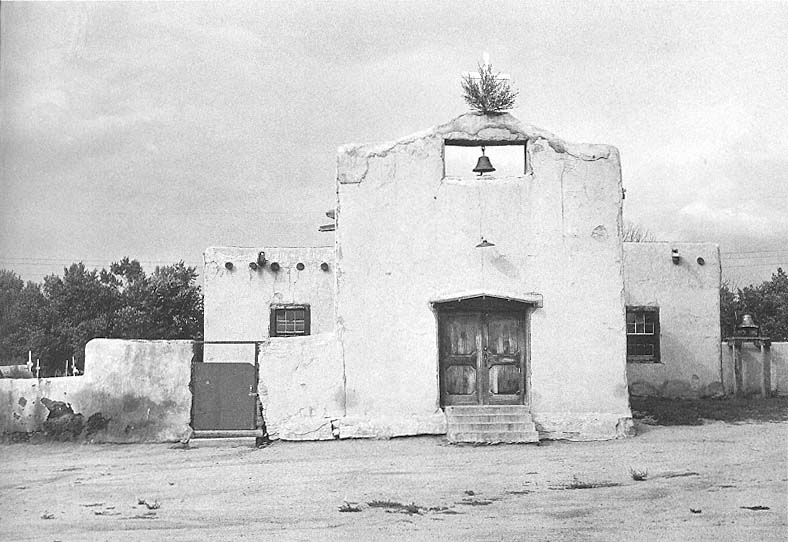
7–1
San Diego
The hard plaster is cracked and peeling, spiting repairs made to maintain its integrity. A small bush reclaims the
summit of the facade.
[1981]
ance of Fray Francisco de la Concepción, who was often at odds with the colonial government. Typically, the disputes regarded the use of Indian labor.[6] The mission remained a visita of Santa Fe into the eighteenth century.
Kubler believed that the new church was built prior to 1706—a common dating—and that this was probably the church de Morfi described in 1782 by saying, "The religious of Santa Fe have a church there and an adequate dwelling place . . . although of adobe and very poor."[7] Bishop Tamarón left a sociological, rather than a physical, picture of the mission. Writing in 1760, he described the church as a visita of Santa Fe and bestowed a blessing of sorts by saying that "these Indians are more civilized (than the Comanche to whom they are compared), but he was troubled by their lack of confessions.[8] Unfortunately, he added little else except that there were thirty-one families with 232 people. The 1750 census tallied a population of forty-four households with 171 people.[9]
By the time of the Domínguez visit in 1776, the population stood at forty-five families with 194 persons.[10] Domínguez wrote that since 1769 the church had been served by a priest from Nambe, although in a note Adams and Chavez indicated that church records listed a resident priest at the pueblo between 1729 and 1772.[11] Catechism was delegated to the fiscal mayor , an Indian appointed to assist the priest and in this case act as his surrogate, but Domínguez seemed pleased to report that "on Saturdays and feast days the whole pueblo gathers in the church at the peal of the bell to recite the rosary."[12] The priest from Nambe, however, came to hold services at Tesuque on feast days and sometimes heard confession. On other occasions the Tesuque congregants traveled to Nambe for mass.
At that time the disposition of the pueblo differed from what we see today. The church was not directly on the plaza but was separated from it by a block of buildings that intervened between the church/convento and the plaza. Perhaps at that time the church was still not completely accepted into the community. "The planting for the father is entrusted to the pueblo up to the harvest, and since stealing and carelessness prevail, it goes ill for the priest," Domínguez revealed. The congregation seemed to have had a different agenda. After a description of the pueblo blocks, Domínguez noted, "It is obvious from the foregoing that the church is outside this little plaza, and this is true. Yet it stands at the end of a blind alley, for there are some small new houses a little farther down facing the back of the aforesaid tenement."[13] Apparently the form of
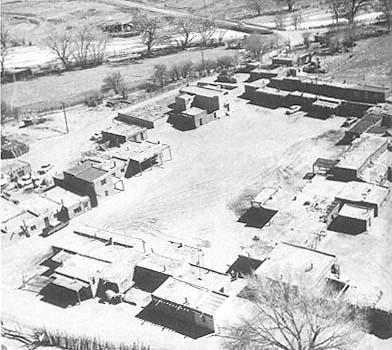
7–2
Tesuque Pueblo
The pueblo from the air. The church of San Diego is in the upper center,
one of the few pueblo churches located directly on the main plaza.
[Dick Kent, 1960s]
the plaza as a defined rectangle was not regarded as sacrosanct; its presence was more often suggested than physically defined in the European tradition.
The church Domínguez visited and described in the late 1770s was not the church that occupies the site today. The older church was a larger structure, although even in the late eighteenth century, it stood in a somewhat dilapidated condition. It measured about eighty-five feet long by twenty feet wide with a ceiling height of twenty-two feet. There was no choir loft, indicating a lack of musical development at the pueblo, limited resources, or little interest in a foreign religion. The natives' casual regard for the priest suggested a certain informality on their part, as did Domínguez's comment that "the ceiling consists of thirty beams with a little carving which rest on small corbels (three of them are ready to fall down)."[14]
The nave had an earthen floor and a transverse clerestory; the convento in the courtyard plan was to the church's southeast. The facade was bolstered by "two buttresses from the front corner (like those I described at the Santa Fe church). On each there is a little tower with four arches but no grating." It was a basic building, for which the priest showed little enthusiasm: "Essentially this church looks like the great granary of an hacienda."[15] No matter how extended his sojourn or how many churches he visited in New Mexico, Domínguez remained a product of Mexico and willingly shouldered the burden of that archetypical image of what a church should be. In all probability, then, the composite image of the church, except for its location and size, was somewhat similar to the way the church at San Felipe pueblo appears today. The 1870s photo published here shows the remnants of this structure in rather poor condition, although the overall impression is considerably grander than Domínguez's description implied. Shortly thereafter the church was replaced by a new structure, although in all likelihood a simple adobe cell served as the interim church until the construction was completed. Edgar Hewett probably referred to this building when he wrote that the sacristy had been remodeled into a chapel. Walter, however, asserted that part of the older structure "is incorporated into the much smaller structure in the village."[16]
Prince published an image of the church in 1915 or just before, that showed only the flat facade and single nave seen today.[17] Curiously, a very flat pediment in the Territorial Style over the entry door indicated that Anglo architectural details shaped by the influence of sawmills and the American notion of progress had already infiltrated the bastion of
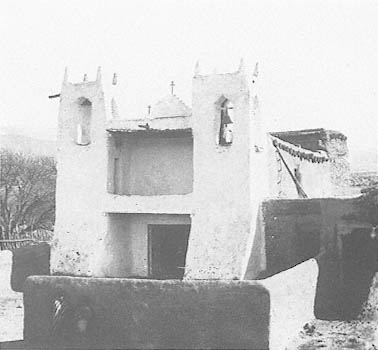
7–3
San Diego
circa 1870
The old church shown in this photograph collapsed in 1880.
[National Anthropological Archives, Smithsonian Institution]
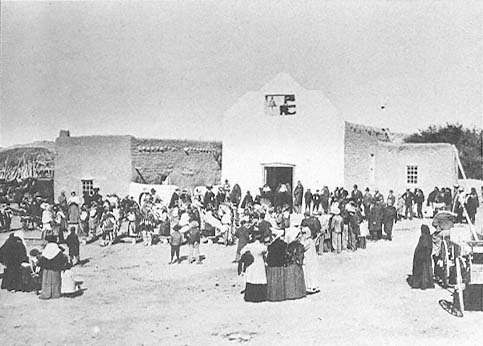
7–4
San Diego
Taken by Carlos Vierra during a dance, this photograph shows a church with a crisp white
facade and Territorial Style doorway.
[Carlos Vierra, University of New Mexico Special Collections]
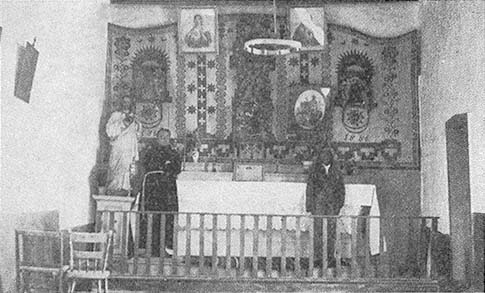
7–5
San Diego
circa 1916
Framed, printed religious images overlay and complement the rear panel, dated 1886, which
provides the focal point for this rare interior photograph.
[Franciscan Missions of the Southwest ]
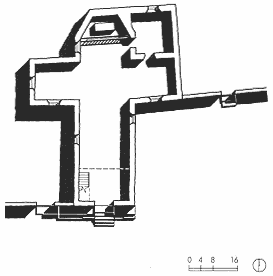
7–6
San Diego, Plan
[Source: Plan by Johnson-Nestor, Architects, late
1970s]
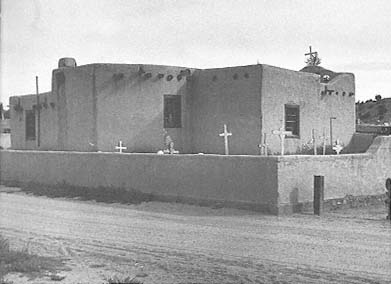
7–7
San Diego
The battered end of the apse and the small graveyard.
[1981]
Spanish religious architecture. Perry Borchers, on the basis of the photogrammetric study his group undertook at the pueblo, claimed that the church seen today shares the same wall positions as those shown in Adam Clark Vroman's 1900 photo.[18] The clearest explanation is provided by John Kessell, who ascertained that the church had fallen into such disrepair that for a period prior to 1880, an adjacent domestic building served the religious purpose. The current church was rebuilt on the foundation of the old and completed sometime late in the decade.[19]
Today the church of San Diego, like so many of the buildings around the plaza, is rarely in pristine condition. The door to the church is kept locked, and the condition of the interior and its contents is unknown. The simple facade and the exterior have been stuccoed with gray cement, and the result is a texture quite antithetical to the feeling of the church, if not the feeling of the pueblo. Nature—or God—seems to be having the final revenge, or reward, however. On the pediment that tops the main facade, the stucco has cracked from the temperature differential or from the movement of the adobe as its moisture content changes. There at the peak a small plant has found its roots in the adobe of the sanctuary, thereby seeming to reclaim the Indian land that the Catholic church had once claimed as its own.
San Ildefonso Pueblo:
San Ildefonso
(1617); 1711 (new site); 1905; 1969 (new structure)
Architects: McHugh and Hooker; Bradley P. Kidder and Associates
Some twenty miles north and west of Santa Fe, at the foot of the mountains, lies the pueblo of San Ildefonso. The architectural disposition of the pueblo and its plaza orients toward Black Mesa, which rises behind the community. San Ildefonso was little known as anything other than another pueblo until the rediscovery of the beauty of its pottery. Maria Martínez, who died some years ago, was the best known of the pueblo's potters, but she was only one of a number of makers of the elegant black, highly burnished, unglazed San Ildefonso ware.
Originally the pueblo featured two plazas divided by a block of dwelling units that were still visible in Stubbs' aerial view of the pueblo published in 1950.[1] The settlement of a dispute between the tribe's factions led to the block's removal, and the result today is a single plaza cut by the road leading to the church sited just off the northwest corner of the space. The freestanding kiva—one of the most beautiful of any pueblo—is still mud-plastered and blessed with a magnificently strong staircase that blends the pure geometry of its stepped profile with the softening influence of time on adobe.
Hewett dated the founding of the mission of San Ildefonso prior to 1601, although Walter was less specific and suggested that it was established some time before 1617.[2] Kubler listed no date for the founding of the first missions, giving only the 1680 date of its destruction during the Pueblo Revolt.[3] Whatever the exact date of its construction, the church was in place by 1629, the year of the Benavides visit. Although Benavides was generous in his evaluation of the Spanish efforts, church and convento still warranted the rating of "very spacious and beautiful"; Benavides also noted the positive influence of the irrigation water added by Fray Andrés Bautista.[4]
The church must have been in relatively decent condition at the time of the Reconquest, or it was rebuilt; there remained enough of it to be burned in the incidents of 1696 during which two priests were killed. The insurrection was rapidly quelled, but it was only in 1706, according to Kubler, or 1717–1722, according to Walters, that the church was reconstructed on a site just north of the original location.[5] This edifice seems to have weathered the remainder of the eighteenth century and most of the nineteenth rather well, until its deterioration in the latter part of that century. Tamarón mentioned little of the physical structure in the record of his 1760 travels. He did note, however, that there were ninety Indian families with 484 persons and "four families of citizens, with 30 persons."[6] The Domínguez description of San Ildefonso in 1776 reads al-
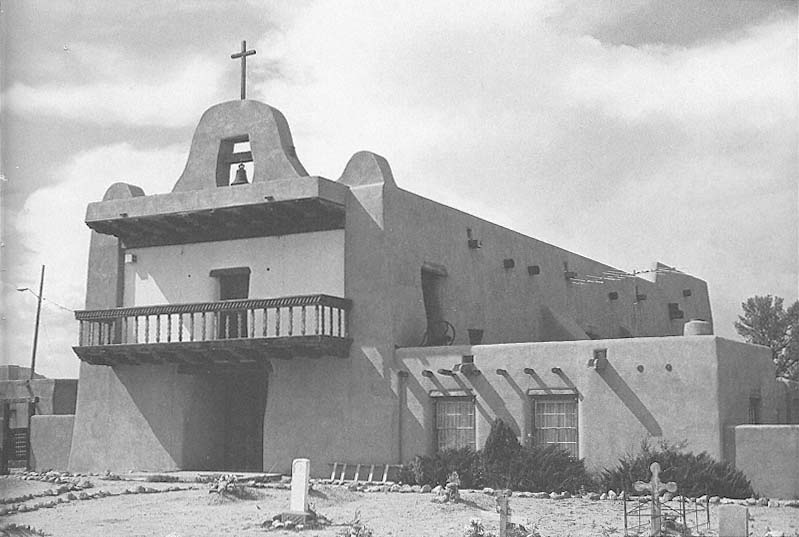
8–1
San Ildefonso
The new church replicates the form, if not the exact feeling, of its predecessor.
[1981]
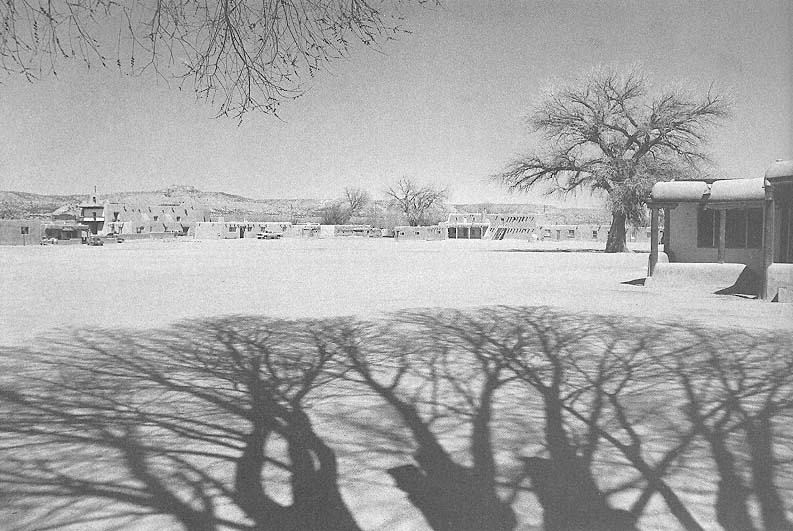
8–2
San Ildefonso
The plaza with the church to the rear left.
[1981]
most as a generic description of New Mexican religious architecture of that period. Built of adobe and wooden roof construction, the church took the form of a single nave. Notwithstanding the clerestory and two "ill-made" windows that faced east, the friar noted that "this church is dark."[7] The structure faced south, with the baptistry extending to the east and entered under the choir loft, which extended across the south end of the nave. Curiously, the "whole wall around the sanctuary is painted blue and yellow from top to bottom like a tapestry, and not too badly."[8] Coloring an entire wall, rather than a wainscot, was rare in mission interiors and was probably intended to add a celestial and regal touch to the backdrop of the high altar, itself made only of adobe. Two additional altars faced into the nave at its sanctuary end.
The convento, situated to the west of the nave, took the form of a rough, enclosed square with a cloister "very pretty and cheerful, for it is square and open, with adobe pillars at the four corners and others in between in regular intervals, but of wood, carved with corbels above to imitate arches."[9] Much of these facilities, however, were in poor repair. At the time San Ildefonso contained 111 families with 387 people.
Domínguez credited Father Juan de Tagle with instigating and funding the improvements to the church's fabric. Fray Juan de Tagle "built and founded" the church and convento, its dedication taking place on June 3, 1711. Arriving at San Ildefonso in 1701, he remained there almost 25 years, "a most singular record in post-Revolt New Mexico, where missionaries, like the swallows, transferred almost with the seasons."[10]
By 1881 the church stood in poor condition. Bourke observed that the "church is very dilapidated and the rain runs through the roof in a perfect stream."[11] The traditional problem of water leakage through a flat, earthen roof with parapet was inescapable, and the temptation to sheathe the structure with a pitched metal roof must have been strong. Kubler recorded that the church was pulled down in 1905 and that a new church was built, possibly on the original seventeenth-century site adjacent to the dance plaza.
Writing in 1915, Prince told us that the church had been reconstructed after the 1696 difficulties and that it had continued in its rebuilt form "until a few years ago."[12] Three years later Walter concurred, although he might have used Prince as a reference, and assumed that "it was practically destroyed by alterations and mutilated by the construction of an ugly tin roof a few years ago."[13] Despite their con-
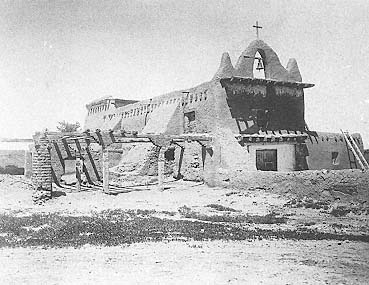
8–3
San Ildefonso
1899
The old church with its weathered belfry and immense buttress used
to support a sagging wall. The remains of the structure to the left,
probably a porter's lodge, may also have served as an atrio.
[Adam C. Vroman, Museum of New Mexico]
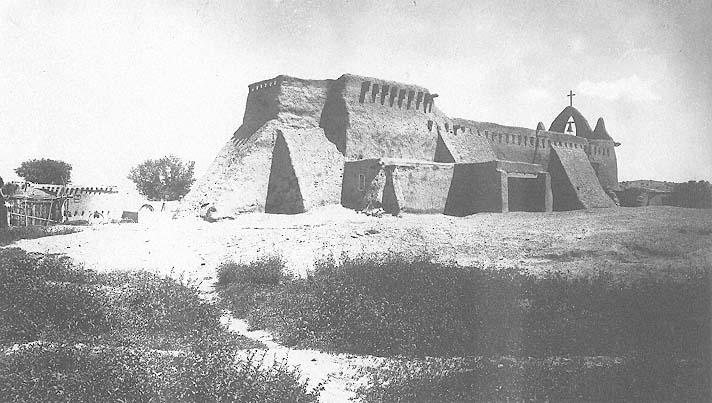
8–4
San Ildefonso
1899
The apse end of the church shows the buttresses bracing the west wall.
[Adam C. Vroman, Smithsonian Institution, National Anthropological Archives]
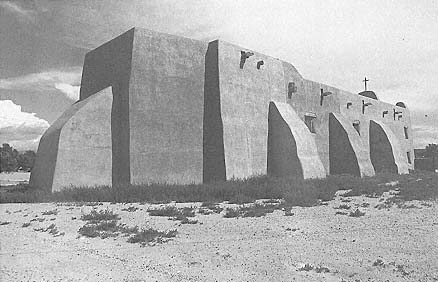
8–5
San Ildefonso
The apse end of the rebuilt structure.
[1981]
fusion about the nature of the new construction, both writers were troubled by the "more practical" form in which the church was built.
Whatever the exact date and whether it was a new church or not, Walter and Prince both expressed regret at the new construction, illustrating once again the continuing conflict between expedience and romance. The church in its 1905 form was a modern building and may have been the reason Kubler wrote nothing about the church in the text of his book but relegated it to a small mention in the chronological table. Kessell provided the definitive word on the history of the building by explaining the construction of a simplified structure in 1905 that replaced the badly deteriorated fabric of the old church, which was sustained primarily by the bulk of its eroding mass: "The 1711, 1905, and 1968 churches have all stood on the same site at San Ildefonso."[14]
One notable element in the church (visible in an 1880s photograph) was the "porter's lodge" that might have served at one time as an open-air chapel. Kubler mentioned that the chapel was placed perpendicularly to the main axis of the church, although Domínguez's descriptions referred to the appendage as a porter's lodge. Open-air chapels may have taken a modified form in New Mexico, but they continued a tradition that developed in sixteenth-century Mexico when the number of converts was extreme and the available space within religious structures severely limited. In theory, only Christians should enter the church for prayer. In the atrio, an enclosed courtyard that doubled as a campo santo, a small chapel was built as part of, or adjacent to, the main church. From this location services could be held, catechism could be directed, and a greater number of celebrants could be accommodated. The atrio represented a compromise between pragmatism and idealism; the courtyard was set off and defined as sanctified ground, although the full power and religiosity of an interior space were absent. An 1899 photograph of the San Ildefonso structure shows a simple three-bay construction of wood and adobe, which may have served a religious purpose, although this remains conjectural.
In the mid-1950s the question arose as to how repairs to the church should be carried out. Apparently the elements had so seriously undermined its physical condition that a major reconstruction was considered necessary. The simple tin-roofed building, so indicative of the practical, yet insensitive remodeling or constructions of the late 1880s through 1920s, possessed little character and little relation
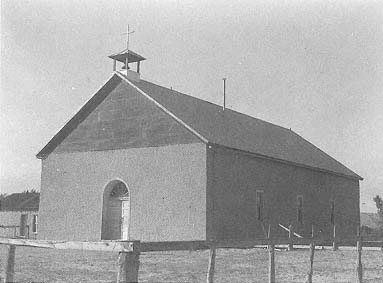
8–6
San Ildefonso
after 1920
The remodeled church, closer in feeling and form to a New England
schoolhouse than to a New Mexican church.
[Museum of New Mexico]
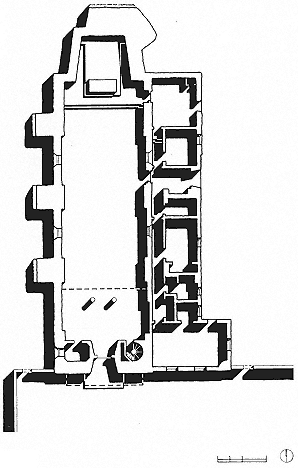
8–7
San Ildefonso, Plan
[Source: Plan by John McHugh and Associates,
Architects]
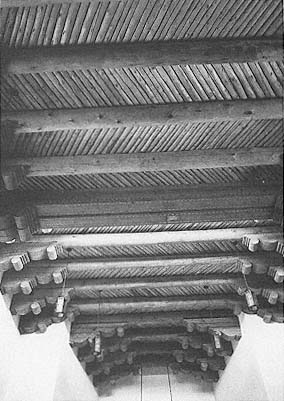
8–8
San Ildefonso
The ceiling, looking toward the altar. The herringbone
pattern of latillas recalls the church of San José at
Laguna.
[1981]
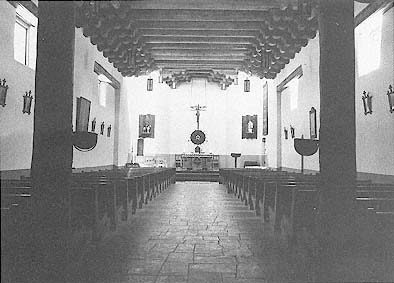
8–9
San Ildefonso, Nave
Despite the windows on both sides of the nave, the transverse clerestory
provides the dramatic lighting characteristic of the New Mexican church.
[1981]
to the adjacent pueblo. The ultimate solution was to construct a new church in the form of the old one documented in early photographs. Of course, this approach raised questions of authenticity and intention. Would it be possible to recreate the aura of an old building without the original materials or the passage of time? Should the building replicate its predecessor or merely incorporate enough of the old features within a believable framework? Or should there be a new church built "in the spirit of tradition" but without slavishly imitating the old forms? All three approaches were problematic, particularly when the talent of the architect—and possibly the financial resources of the client—were limited. In the case of San Ildefonso, however, the story had a relatively happy ending.
Certainly there is no way to duplicate the feeling of adobe and mud plaster using cement stucco. The smoothness and imperviousness of hard stucco do not catch light or reflect time in the same way and to the same degree that soft mud plaster mixed with straw does. The purpose of stucco is to thwart time; it acquires the mark of history only through spalling and cracking. Mud, however, disintegrates unevenly, although more rapidly. There is a hardness to the look of stucco, and that it weathers evenly, rather than unevenly, ensures that the form of a church will not change drastically over the years. These properties are illustrated here in two photographs taken some eighty years apart. The softness and sensitive texture of mud are missing in the new structure. The towers and facade of the new church and the arch with its bell will never feel as comfortable and organic as the old structure; its edges will remain relatively precise, unlike the softened corners of adobe. Nevertheless, the merits and the suitability of the 1969 church, designed by McHugh and Hooker, Bradley P. Kidder and Associates, can cautiously be deemed a success.
The interior of the church is more convincing, however, because the vigas and the latillas that make up the roofing do continue the historic building tradition. The single nave and the prominent presence of the transverse clerestory return to the congregation some of the character lost in the 1905 rebuilding. The nave tapers in the apse end, visually extending its length, while the clear light falling on the altar creates the appropriate visual focus. The church faces roughly south, which guarantees a continual source of light from the clerestory throughout the day. To the east are a small convento and sacristy, and a campo santo fronts the church with its single cross.
The church of San Ildefonso lies in the northwest segment of the pueblo, neighboring the two plazas that have now become one. Traditionally dancers emerged from the darkness of ceremonial spaces, such as the handsome kiva at the south end of the plaza. Yet on saints' days, in the blending of Catholic ritual and native religions, the church was integrated into the dance. At Isleta, for example, the Christmas dance began in the church and was completed out-of-doors. Prince published one image of a dance at San Ildefonso in which the entry portal of the campo santo was clearly present in the photograph, demonstrating how the plaza space before the church was used for the dance. The presence of the church as the dominant structure in the community was unquestionable, yet the kiva remained more central ceremonially to the built fabric of the pueblo.
Santa Clara Pueblo:
Santa Clara
1626–1629; c. 1758; 1905 (collapse); c. 1914; late 1960s
Santa Clara is a small Tewa pueblo on the western bank of the Rio Grande not far from Española.[1] Today, although difficult to discern, the formal layout of the pueblo is organized on a loosely defined double-plaza plan. To the north of the pueblo, and quite distinct from it, is the diminutive church of Santa Clara. The structure that stands today exhibits few of the qualities of the older building that collapsed early in this century and certainly none of its cautious grandeur.
Evangelization earnestly began in 1598, the first mission at Santa Clara being established by Fray Alonso de Benavides somewhere between 1626 and 1629. A church was built at this time, although its dimensions and form are not known. A 1664 report stated that "the pueblo of Santa Clara has a very good church, whatever is necessary for public worship, a choir and organ, a fair convento , and a visita in the pueblo of San Juan. . . . It has 993 souls under its administration."[2] If we judge by the amount of increased effort needed to rebuild the ruined church after the Reconquest, its dimensions could not have been impressive. Having no resident friar, Santa Clara witnessed no martyrdom at the hands of the Indians during the revolt, although Spaniards in the vicinity were killed. The mission thereafter remained a visita of San Ildefonso, continuing its religious program when Bishop Tamarón visited the province in 1760. He noted that a missionary resided at the village and that the Indian population of 157 persons almost equaled that of the "citizens," who totaled 277 souls.[3] Domínguez surpassed his usual thoroughness by offering the complete story of the then-extant church.
Because the old church had fallen down, beginning in the year 1758 Father Fray Mariano Rodríguez de la Torre started to build the present one and finished it. . . . Although the Indians and settlers of the mission assisted in this project, no levy was made for the purpose, since most of it was at the father's expense, as is shown by the fact that he supplied twenty yoke of oxen to cart the timbers and he fed the laborers gratis.
When the roof of the nave was finished, the Indians and the settlers left the rest up to the father alone and to his industry. Therefore, what was necessary to roof the transept and sanctuary was taken from alms, and with this he roofed it. The carpenters, in addition to being well paid, ate, drank, and lived in the convent at the father's expense for a period of two months in the winter, when the days are short in this region. And since these workmen are very gluttonous and spoiled (in this land, when there is work to be done in the convents, the workers want a thousand delicacies, and in their homes they eat filth; the gravy
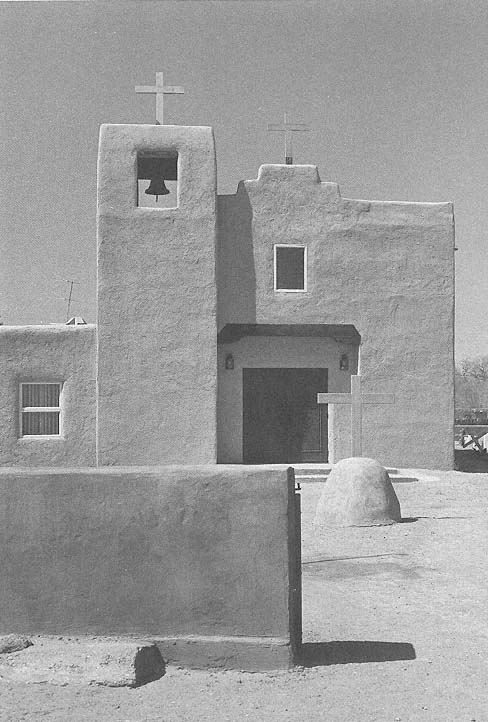
9–1
Santa Clara
The single tower of the smaller and simplified church was added between 1962 and 1978.
[1981]
cost the father more than the meat (as the saying goes). That is to say, they ate and were paid more than they worked.[4]
While the church was under construction, mass was said in a small chapel or other convenient place. The former chapel found a new use on completion of the new church: "And the reward which has been given to the said shrine for its holy service is that it serves as a stable for dumb beasts that gather in it of their own accord."[5] The new church, Domínguez continued, was built of adobe with thick walls and a main door facing the east. But its proportions were more exaggerated than the common church; in fact, Santa Clara at the time exceeded all other missions in narrowness. The reason, he explained, was that large vigas were more difficult to transport down the rough terrain of the canyons of the west side of the river than from the mountains to the east.
The resulting nave reminded him of a cannon, so long (more than one hundred fifteen feet) and narrow (merely fourteen feet wide) was the nave. There was no choir loft—the good Franciscan even expended a mild joke on that fact. There were transepts, each with a window at the end, and two additional windows on the south side to provide continued light for the nave. The roof contained an unusually high number of vigas, forty-seven he counted; they were of limited diameter and were installed at short intervals to achieve the strength necessary to support the heavy earthen roof. The floor was of earth in the nave, the baptistry, and, naturally, the cemetery.
Over the entry was a small arch with a bell. "There is a sacristy joining the church on the south as did the convento built by Fray Mariano in the form of a square cloister."[6] Although the rooms were commodious and seemed to impress the usually nonimpressionable Domínguez, their layout was hardly functional in terms of direct circulation. "One must ride from this passage [in the convento next to the kitchen] on a hobbyhorse, because the stable, strawloft, oven and hencoop are not connected with the convent and church." The population counted sixty-seven families with 229 persons, a slight decline from the 1760 figure.[7] The church's prize possession was an altarpiece painted by Fray Ramón Antonio González in 1782, the same year he painted two screens for the side altars.[8]
Photographs from the 1880s taken from the side of the church show its incredible length. The nave appears as a prone figure, almost like a Gulliver tied down by Lilliputians, so elongated and grotesque is it in relation to the surrounding pueblo structures. The nave actually gives the impression that in ear-
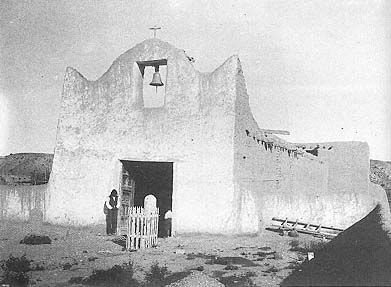
9–2
Santa Clara
1899
At the turn of the nineteenth century Santa Clara looked much like Laguna
does today: a single bell arch, a flat facade, and two spikes at the corners.
[Adam C. Vroman, Museum of New Mexico]
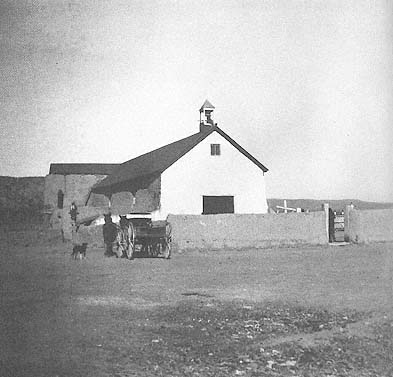
9–3
Santa Clara
1904
The church uncomfortably wears the pitched roof that will cause its collapse.
[Museum of the American Indian, Heye Foundation, Churchill Collection]
lier times it had once been both shorter and wider and that some supernatural hand had stripped its entry facade and stretched it across the dry earth. It stood that way into the twentieth century.
Lieutenant John Bourke, in 1881, noted in his journal:
My guides were anxious to show me the ruined church of "Santa Clara" and under their care, I made a brief examination. . . . The ceiling is formed of pine vigas with a flooring of rough split pine slabs, upon which is laid the earthen roof. In one arm of the transept, were a collection of sacred statues, dolls, crosses, and other appurtenances of the church. The altarpiece, though much decayed, is greatly above the average of church paintings to be found in New Mexico. It is a panel picture, with an ordinary daub of Santiago in the top compartment and a very excellent drawing of Santa Clara in the principal place. The drawing, coloring, and expression of countenance are unusually good and I don't blame the Indians for being so proud of their Patroness. A confessional and pulpit occupy opposite sides of the nave.[9]
Before 1903 it was decided that the chronically leaking flat roof should be covered by a metal pitched roof, which would solve the water problems once and for all, while the eastern facade would be trimmed with a crisp gable. The results, however, were not fortuitous. Earle Forrest told the sad tale:
This great building was so massive that no one ever dreamed it would not stand for all time to come; and some twenty years ago [1909] when the destructive hand of the modern spirit reached Santa Clara, the work of remodeling the ancient edifice was started. The old roof was removed with its supporting timbers, and during a terrific storm the walls fell, the same as at Nambe, and this historic landmark was utterly destroyed.[10]
Prince's version of the events was more emphatic: "So the old timbers were removed and a modern roof placed on the adobe walls and alas! when the storm came, the great building which had withstood the vicissitudes of centuries fell with a great crash."[11]
The pueblo lived without a church for about nine years, and when a new building was erected, it "replicated" the old structure. That is to say, although possessing none of the extreme dimensions or proportions, it had roughly the same facial characteristics as its predecessor: flat, with two peaks at its corners and a small bell arch in the center of the pediment. The new church was built with transepts but without a pitched roof. Walter was heartened by the process, noting that we can "rejoice that the Pueblo at Santa Clara are rebuilding in the old way."[12] By 1962, in a photo published in a new edition of Prince, the hard cement stucco was shown badly peeling,
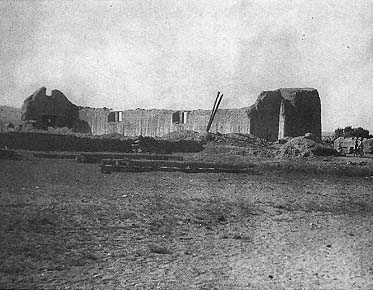
9–4
Santa Clara
circa 1910
Collapsing under forces exerted by the added pitched roof, the church
was in ruins.
[Museum of the American Indian, Heye Foundation, Fred Harvey
Collection]
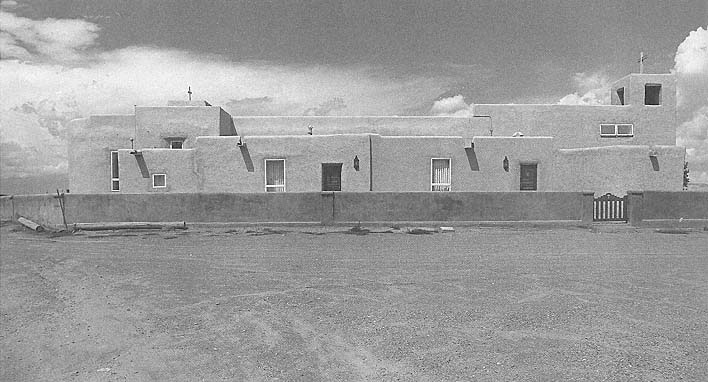
9–5
Santa Clara
The new structure, although a much-reduced version of the church that preceded it, sprawls along the earth.
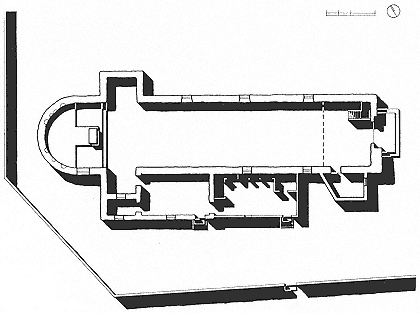
9–6
Santa Clara, Plan
[Source: Plan by John McHugh and Associates, 1978]
indicating that although the church was made of adobe, the fatal mistake of hard plastering had been made.[13] Sometime thereafter the church was remodeled. The single tower in the southeast corner of the facade seems to date from this time, as it is missing from the aerial photo of the pueblo published in Stubbs in 1950.[14] At least minor changes occurred between September 1976 and summer 1981: a pediment was added to the facade, and a window cut was added to light the choir loft.[15]
The present church appears somewhat forlorn, set off as it is from the remainder of the pueblo. Gray beige in color and surrounded by an earthen cemetery, only clusters of artificial flowers provide points of bright colors. The interior is just the contrast: long and low, perhaps in the old manner, it is now illuminated mostly by windows with milled window frames. Painted decorations line the walls, rendered a brilliant pink color (1981) in the sanctuary area. Sadly, there is no clerestory or increased elevation to the ceiling of vigas over the chancel areas. The feeling is low and heavy. But perhaps the composite feeling—low and oppressive—unwittingly recalls that of the "cannon" church on which Domínguez commented two centuries ago.
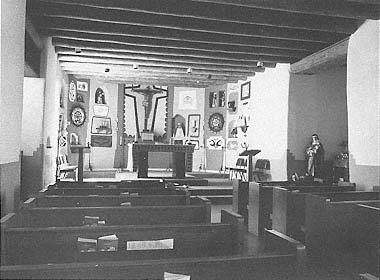
9–7
Santa Clara
The contemporary interior is low and long, enlivened by bright paintings
but no clerestory.
[1981]
San Juan Pueblo:
San Juan Bautista
1913
Our Lady of Lourdes
1890
Two noticeable bumps interrupt the view over San Juan pueblo: the church of San Juan Bautista and the chapel of Our Lady of Lourdes. In contrast to the mostly single-story texture of the pueblo, the chapel and church stand more than two stories high. Built of stone and brick, rather than of native adobe, their Neo-Gothic style contrasts distinctly with the prismatic earthen masses of the low-lying native dwellings. There appears to be no existing common ground between these buildings of two cultures, and the inevitable conclusion is that it is the Christian structures that remain foreign to the site.
As early as 1915—just two years after the construction of the present church—L. Bradford Prince lamented the passing of the earlier adobe sanctuary it replaced, although he added that "no one can fail to revere the devotion which has thus laid its gifts upon the altar, and has made this little Indian pueblo a center of ecclesiastical artistic beauty."[1] His reference was to the generosity of Father Camille Seux, who tended San Juan for more than half a century and was responsible for the building of the church. And while the aesthetic merits and appropriateness of the structure's style might be questioned, they serve as excellent examples of Catholic building at the turn of the twentieth century—illustrating the overlay of alien styles on the traditional foundation of Hispanic-Native architecture.
San Juan Pueblo lies some twenty-eight miles north of Santa Fe on the eastern bank of the Rio Grande. Situated between two forks of the river system—near the confluence of the Rio Grande and the Chama River—the pueblo's rich alluvial plains have provided excellent and continued yields. The distant mountains, considered sacred by the people, provide a dramatic backdrop for the village. San Juan is currently the largest of the Tewa pueblos and for centuries has served as a commercial and religious center, its importance having been diminished only with the impact of automobile transportation.[2]
A branch of the Coronado expedition reached the pueblo of Ohke, or Yunque (Yunqe in Tewa), in 1541, but news of the expedition's summary manner of dealing with other pueblos had preceded its arrival, causing the people to flee to four fortified villages nearby.[3] A half century later Oñate determined that the pueblo would be an excellent center of operations and colonization, and he settled in for the winter. The inhabitants are said to have willingly allowed the Spanish to occupy their village, although, as Ortiz commented, the pueblo's side of the story has not been passed down to us. In return for the gracious manner in which they acted, to Oñate's name "San Juan Bautista" (after Saint John
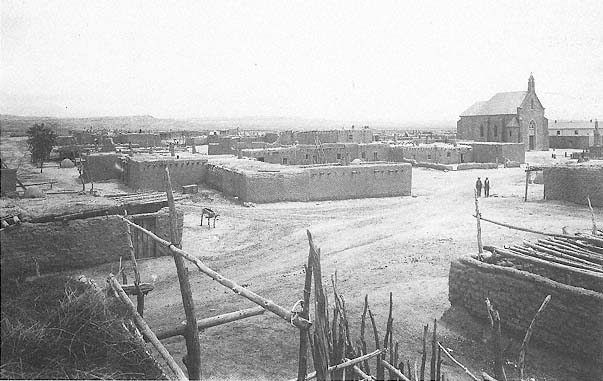
10–1
San Juan Pueblo
Above the flat plane of the pueblo roofs rises the Gothic form of the chapel of Our Lady of Lourdes.
[Smithsonian Institution, National Anthropological Archives]
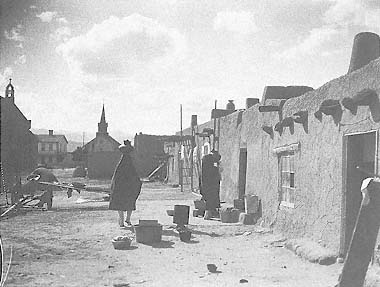
10–2
San Juan Pueblo
circa 1905
The steeple of the renovated old church punctuates the horizontal
pueblo landscape.
[Edward S. Curtis, Museum of New Mexico]
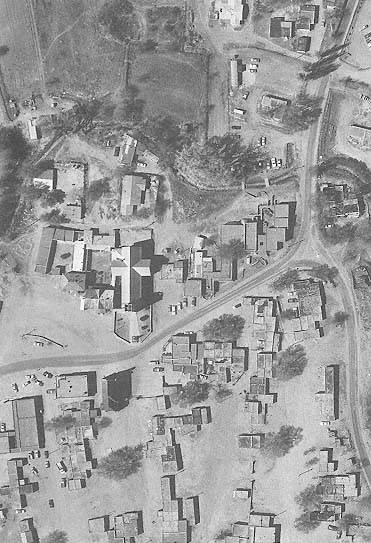
10–3
San Juan Pueblo
Aerial view of the pueblo showing the church of San Juan Bautista in
the center and the chapel of Our Lady of Lourdes to its left across the
road.
[National Park Service Remote Sensing, 1979]
the Baptist) was appended "de los Caballeros" ("of the gentlemen") by his captain, Gaspar Pérez de Villagra. This anecdote was probably a nineteenth-century fabrication.[4] The qualifying phrase more likely referred to the Knights of Malta, whose patron saint was John the Baptist.[5]
Some decades later Benavides provided his own creation myth: the pueblo converted to Christianity because a miraculous rain alleviated the impact of a serious drought. The inhabitants called on the blessed father to intervene on their behalf: "It was remarkable, for, while the sky was as clear as a diamond, exactly 24 hours after the outcry had gone up, it rained throughout the land so abundantly that the crops recovered in good condition."[6] In the following years pragmatic irrigation, according to Benavides the work of Fray Andrés Bautista, replaced divine intervention and allowed the community to prosper.
Habitation was one aspect of living; relations with God were another. Soon after the arrival of the complete party on August 18, 1598, work commenced. On September 8 the chapel was dedicated, although its fabric remained unfinished. The ceremonies, including sports of both Spanish and Indian varieties, continued for an entire week.[7] With the colony established, the religious enterprise began: Fray Cristóbal de Salazar, with two lay brothers, assumed the jurisdiction of the Tewa pueblos that included San Ildefonso, Santa Clara, and San Juan.[8] During 1599 or 1600 the Spanish established San Gabriel within the pueblo precinct on the opposite bank of the river, a colony that subsisted but did not prosper. Finally, in 1610 the capitol was reestablished in Santa Fe. Although records do not provide a description of the early church, it is believed that the San Juan enterprise included a church, a convento, and the "necessary (auxiliary) facilities for missionary work."[9]
Relations between the pueblo and the Spanish were hardly amiable. As was characteristic of so many New Mexican pueblo stories, the first mutual antagonisms were fanned by the Spanish persecution of native religions and exploitation of Indian labor and resources. A 1664 report, which France Scholes believed to be a supplement to the Relación of Fray Jerónimo de Zárate Salmerón, stated that San Juan at this time was treated as a visita of Santa Clara.[10] In a document concerning the mission program needs for the years 1663 – 1666, however, San Juan was listed as under the jurisdiction of San Ildefonso: "In the convento of San Ildefonso there serves and will serve one friar-priest, who will administer pueblo and six estancias, and because of the lack of
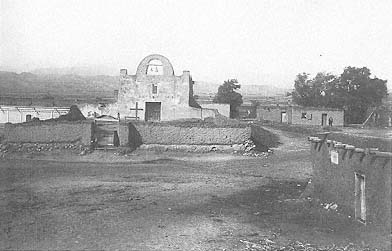
10–4
San Juan Bautista
October 1881
The old church with its distinctive bell arch.
[William H. Rau, Museum of New Mexico]
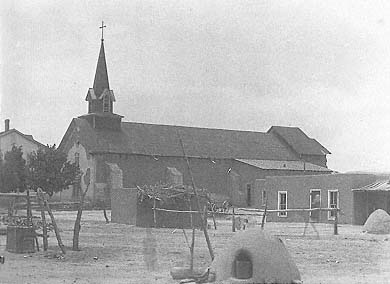
10–5
San Juan Bautista
circa 1912
Viewed laterally, the historical church is barely visible under its pitched
roof disguise.
[Carlos Vierra, Museum of New Mexico]
friars he visits the convento of Santa Clara of the Tewas, and that of San Juan of the same nation, distinct and separate pueblos; and at least three friars are needed, two priests, and one lay brother."[11]
In 1675, forty-seven Indians were brought to trial in Santa Fe for witchcraft or more likely for the practice of the native religion. Efforts to intercede on their behalf by a medicine man named Popé were unsuccessful. This incident is often cited as contributing to the Pueblo Revolt, in which Popé played a major role.
At the time of the Spanish resettlement in 1693, little or nothing remained of the prerebellion church. In 1706 a new church was under construction.[12] Domínguez credited Fray Juan José Pérez de Mirabal with the "construction" of the church, although this could have meant substantial repairs, not a completely new building.[13] This eighteenth-century structure probably followed the normal pattern of a nave and raised sanctuary and possibly possessed transepts and transverse clerestory.
Bishop Tamarón included San Juan on his 1760 tour of inspection but had more to say about the surrounding countryside than the church building itself. The Indian population stood at fifty families with 316 persons.[14] The 1750 census report of Custodian Andrés Varo, however, had listed the number of Indians as 500.[15] In 1776 Domínguez included San Juan on his survey of the Franciscan project in New Mexico and was little impressed by what he saw. "Poor," "hideous," and "ugly" were the adjectives he used to describe San Juan.
The nave was more than four times as long as it was wide, was about square in section, and gave the appearance of a "gallery," or corridor.[16] The convento was a bit rude, enclosing a courtyard south of the church.[17] There was a choir loft but no access to it within the church; indeed, it could be reached only "from the flat roof of the convent."[18] Over the entry was a single adobe arch supporting two bells without clappers, which people rung by striking them with stones! The floor was bare: "The only dais and carpet are the earth floor."[19] The picture was not a happy one, although Domínguez, perhaps with a sigh of relief, noted that because of the richness of the soils, the land was "sufficient to maintain the friar."[20]
Paintings on buffalo hide, the type that so upset Bourke a century later, included one image of San José and one of San Juan Bautista. Two adobe tables nearby, however, Domínguez termed "hideous."
In 1776 the population stood at sixty-one families with 201 people,[21] a figure that, if accurate, recorded the village's continuing decline. An attack of small-
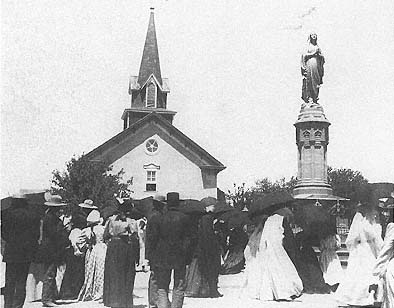
10–6
San Juan Bautista
circa 1912
The facade was surfaced with plaster carefully scored to resemble cut stone;
with its steeple and architectural trim, the church created the aura of a proper
Anglo church.
[Museum of New Mexico]
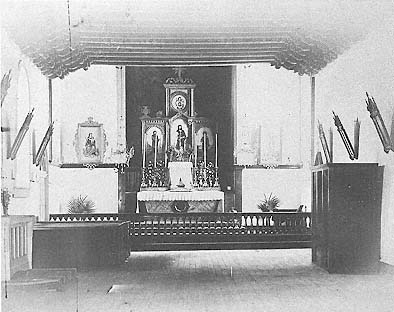
10–7
San Juan Bautista
circa 1903
The interior of the old church.
[George H. Pepper, Museum of the American Indian, Heye Foundation]
pox in 1781 reduced the remaining population by one-third. The late eighteenth and early nineteenth centuries were relatively uneventful at San Juan, with religious and domestic life maintaining a sleepy pace. The relations between the Spanish and the pueblo communities appear to have been less strained than in earlier times, and the secularization of the missions in the first decades of the nineteenth century went almost unnoticed.
Reports dating from 1818 and 1826 described the church as in good repair, with a "renovated baptistry, a new pulpit and confessional, and the cemetery with a deadhouse, depósito de difuntos , for corpses until burial."[22] The 1846 U.S. Army reconnaissance party, of which Lieutenant W. H. Emory was a part, bypassed the Rio Grande pueblos on its way to Santa Fe and California as the territory quietly joined the dominions of the United States.
Of far greater impact on the church institution was the establishment of the new diocese in Santa Fe in 1853. With the installation of Jean-Baptiste Lamy as bishop, the traditional simple mud church structures underwent considerable modification. Lamy brought a new view to New Mexico: the church should raise the educational and aesthetic standards of the parishes. To achieve the second, existing structures were substantially renovated, at times to the point of unrecognizability.
A number of Lamy's priests came from France, like the bishop himself. They seemed intent on exchanging the look of the "primitive" church for that of a "contemporary" (i.e., "polite") institution. The parish church in Santa Fe became the new cathedral, a considerable stone structure in a Romanesque style. Isleta, under Father Etienne Parisis, assumed a Neo-Gothic guise that was curious at best and bizarre at worst, a wooden Gothic crown on an adobe base. San Juan underwent a similar transformation.
The architectural developments of these years, as several authors have noted, must be seen as congruent with the generosity of Fray Camille Seux. Seux, known in a more familiar Spanish form as Padre Camilo, was born in Lyons, France, in 1838 and issued from a family of means. He arrived in the United States in 1865 and served at Taos, Santa Fe, Pecos, and Albuquerque before being assigned to San Juan in 1868.[23] San Juan changed under his hand; during his tenure at the pueblo he had built and paid for a church, a chapel, a statue, and a rectory.
Up to that time the historic form of the church—the "corridor" church of Domínguez's report—had been preserved. In 1881 Bourke found the church
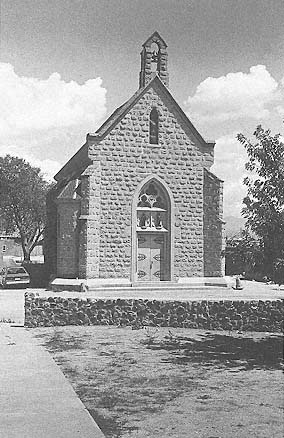
10–8
Lourdes Chapel
The rusticated Romanesque stone facade more closely
recalls memories of Europe than the mud buildings of
the adjacent pueblo—a typical practice at the close of
the nineteenth century.
[1981]
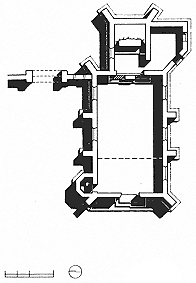
10–9
Lourdes Chapel, Plan
[Source: Measured plan by Pat
McMurray and Bob Wicks, 1967;
John Gaw Meem Collection,
University of New Mexico]
to be a "much better structure than at Santa Clara" and remarked that the rear wall of the structure had been washed out by heavy rains the previous summer but that the church had "to all appearances, been restored quite recently, whitewashed and provided with a new altar-piece."[24] First, the existing church was inundated by a Gothic tide. Perhaps closest in appearance to Santa Fe's Nuestra Señora de Guadalupe in a similar state of remodeling, its exterior walls were not covered in wood but in a hard plaster scored to resemble masonry.[25] A single bell tower rested on the facade—in all a successful effort at dressing up an adobe structure to look like a polite masonry edifice.
Father Camilo did not stop here. When a statue of the Virgin, a full-size copy of the one at Lourdes, attracted a flock of pious visitors, he built a chapel to accommodate them. The chapel of Our Lady of Lourdes, built in 1890, was seen by certain contemporaries as a landmark in northern New Mexico, what Prince termed "an architectural jewel set down on the edge of a desert."[26] The single-nave chapel, constructed of red stone with characteristic angular apse and buttresses, was a decent essay in the style, although foreign to the local architectural tradition. Padre Camilo was buried within the chapel in 1922.
During the early part of the twentieth century the church of San Juan Bautista no doubt suffered the ravages of time and the elements. The new pitched roof helped retard water leakage, but the walls beneath it were still adobe and were therefore prone to the extensive expansion and contraction that cause cracking. The hard plaster covering created additional problems by trapping water behind its surface and preventing evaporation. Padre Camilo also saw a new church as his ultimate gift to San Juan Pueblo and the surrounding peoples. The old building fell; the new one rose on the same site.
This new church, consecrated in 1913, once again took the Neo-Gothic style popular at the time, although this was a version of the Gothic quite foreign to France. Built of brick, its design was not particularly distinguished, but with the Lourdes chapel across the street, the church created a suitable backdrop for the statue of the Virgin.
That these two structures abut the traditional field of the pueblo may cause some consternation to the visitor. They are without question imports, sharing neither the soil nor the profile of the traditional buildings. Even Forrest was troubled by it. In 1929 he wrote:
While it [the new church] is a fine, substantial building and would be a credit to any New England town or some other eastern village, the style of architecture is very incongruous out there in the sun-baked desert, surrounded by adobe Indian houses centuries old. It is so strangely out-of-keeping with its surroundings in a land where everything is Spanish that it strikes a harsh, discordant note, and leaves an unpleasant thought of what would otherwise be an ideal visit to old San Juan.[27]
The contemporary critic with less of a romantic streak might find curiosity instead of harsh discord. The distance between the look of vernacular building and that of the church and chapel lucidly depicts the relationship between the architectural and ecclesiastical views of the modern clergy and the tastes of the people. The eighty years that have elapsed since the construction of the two sanctuaries have done little to soften the basic disparity, except by adding the ruddy dust that inevitably coats all buildings in the area. The lesson seems obvious: architecture is a statement of the values behind its construction. The congruence and disparities between two value systems remain clear, even decades later.
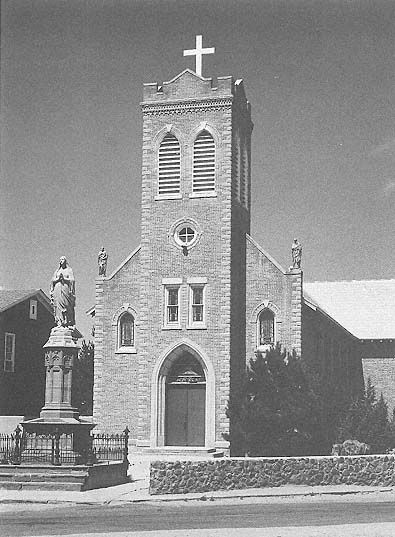
10–10
San Juan Bautista
The new church: brick, Neo-Gothic, and a stranger to the earthen structures
of the pueblo.
[1984]
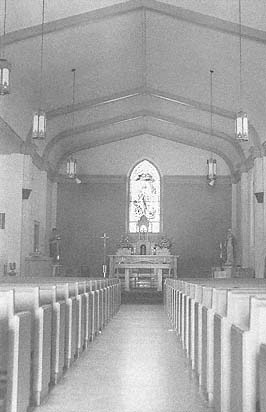
10–11
San Juan Bautista
The smooth plastered surfaces of the nave contrast
with the textured brick exterior.
[1990]
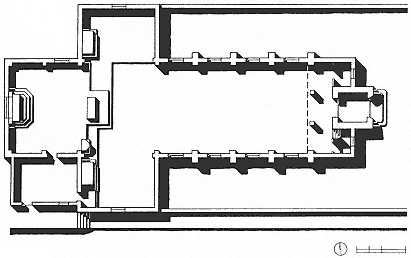
10–12
San Juan Bautista, Plan
[Sources: Measurements by Susan Lopez and Thomas Cordova, 1986; and
Dorothée Imbert and Mare Treib, 1990]
Santa Cruz:
Santa Cruz
1695–1706; 1748; 1870s; 1974
Given the vast amount of land in New Mexico that is untenanted even today, it seems strange that there has been concern with overpopulation as far back as the colonial period. In actuality, the problem was not high population but a lack of water and arable ground. When Santa Fe was resettled after the successful return of the Spanish under the leadership of Diego de Vargas in 1693, the town could support only a limited number of people. Also in question were the yield and distribution of the surrounding lands. The founding of Santa Cruz was intended to alleviate the problem, at least for a specific group of settlers.
Santa Cruz occupies the north side of a fertile valley watered by the Santa Cruz River about twenty miles north of Santa Fe. Prior to the Pueblo Revolt there were some scattered ranchos and haciendas on the gentle slopes loosely confederated as La Cañada. On August 11, 1680, they attempted in vain to fortify themselves at Santa Cruz; but their efforts were unsuccessful, and they were forced to flee. During the twelve-year Spanish absence, a mixture of Tano Indians from Galisteo, San Cristobal, and San Lazaro, experiencing difficulties once again with their traditional rivals, the Pecos Indians, moved into the valley, in time forming what Prince termed "quite a large community."[1]
When Vargas retook Santa Fe and set up domestic and political housekeeping, he was faced with a land shortage. The problem was further escalated when a group of colonists from Zacatecas, Mexico, arrived in 1694 and requested land on which to establish homesteads. The governor looked north and decided on the valley of La Cañada, basing his claims to the land on settlement by the Spanish prior to the revolt. Vargas urged the Indians to move farther up the valley and in a gesture of good faith postponed the actual date of removal until the following year. When his order was not heeded, the Indians were forcibly removed. The new colony was to be called "La Villa Nueva de Santa Cruz de Los Españoles Mejicanos del Rey Nuestro Señor Carlos Segundo" (The New Town of Holy Cross of the Spanish Mexicans of the King Our Master Carlos II), a cumbersome name in either language for such a small town. Records usually refer to it more simply as La Villa Nueva de Santa Cruz de la Cañada (The New Town of Holy Cross of the Gentle Valley).[2] The "new" in the title refers to a small community existing before the floundering in 1680 and the subsequent establishment of the new one. Today it is simply Santa Cruz.
The town began by proclamation. On April 19, 1695, Vargas informed the settlers that they were to
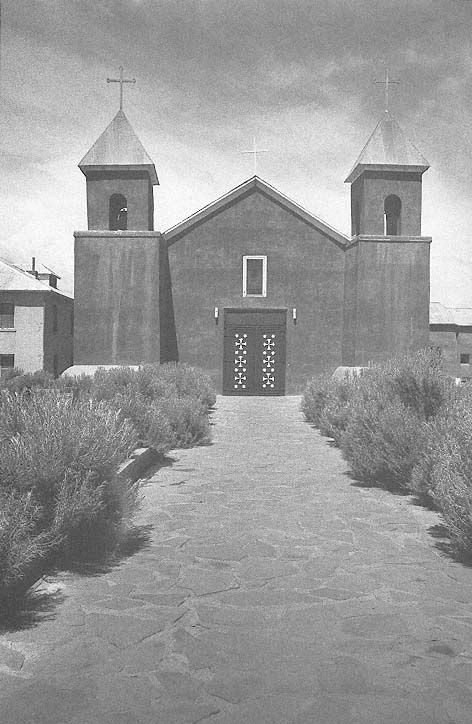
11–1
Santa Cruz
The church after its most recent restoration.
[1981]
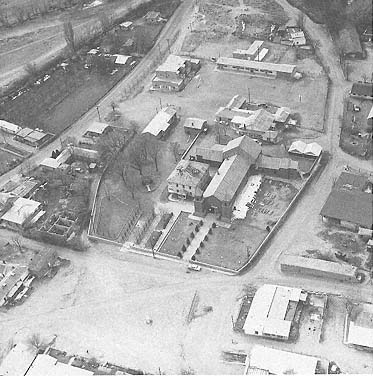
11–2
Santa Cruz
The church and the town plaza. The assemblage of roofs covering the
nave and transepts illustrates the changes brought with the late-
nineteenth-century renovations
[Dick Kent, 1960s]
leave Santa Fe on the following Thursday at ten in the morning. "And I will then have in the plaza of the city the pack-mules I now have and will furnish some horses to mount in part those who may need them, and I will aid them in all things, assuring them a ration of beef and corn shall not be wanting as well as half a fanega of corn to each family for planting."[3] Fray Antonio Moreno was to accompany the settlers to comfort them in this trouble-some time, minister to their spiritual needs, and help them build a church.
The Spanish first settled on the south bank of the river, probably occupying to some degree the structures vacated by the Indians. The Spanish might even have built a small chapel. By 1707 they had begun to erect a church. Before construction began, however, the entire town was reestablished on higher ground removed from the threat of the floods that had been bothersome in the past. A widow, one Antonia Serna, donated "the necessary land for the church which had already been started, since it was for the religious, and that for their protection and that of the church, she was giving sufficient land in order that in all four directions the citizens might build the houses they liked in the form of streets, with the church in the middle."[4]
The size of the structure was probably meager, and it was noticeably lacking in either construction expertise or maintenance. If "by 1706 they had a small church and a bell," the building had declined in aspect to a rather dilapidated condition by 1732.[5] After a careful examination Governor Servasio Cruzat y Góngora declared the building to be "beyond repair and in danger of collapsing."[6] In response to a petition from the parish for a new structure, the governor then granted the parishioners the right to rebuild the church "at their own cost, the present one being in ruins."[7] About a week later, on June 21, 1733, the news was proclaimed in the plaza at Santa Cruz.
The widow Serna's intentions would take some time to reach fruition, however. Bishop Tamarón visited La Cañada in 1760. Although more concerned with the manner of confession than the state of the books, he noted that "the church is rather large but has little adornment." The Nueva Villa impressed him even less: "There is no semblance of a town."[8]
Although the exact population at the time is not known, the church project was certainly ambitious, and even today Santa Cruz is the largest colonial period church in the state. The 1750 census listed 197 families with 1,303 persons, already twice the size of most contemporary pueblos.[9] Santa Fe, with
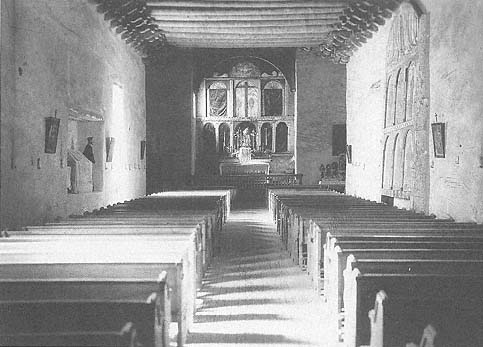
11–3
Santa Cruz
circa 1935
The interior of the church more than fifty years ago looks very much as it does today. Note
the Santo Entierro in the niche on the left.
[T. Harmon Parkhurst, Museum of New Mexico]
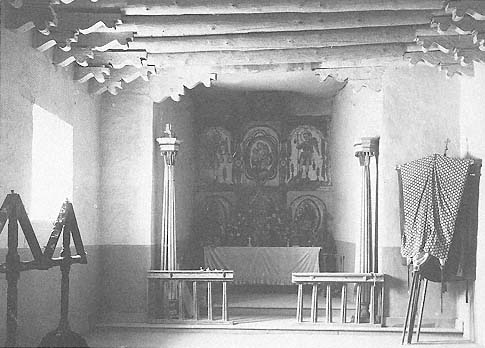
11–4
Santa Cruz, The South Altar
[Jesse L. Nusbaum, Museum of New Mexico, 1911]
an additional eighty-five years of on-and-off heritage, contained between fifteen hundred and seventeen hundred total souls, including some natives and persons of mixed blood. Albuquerque, the youngest of the three new villas, however, equaled Santa Cruz in population, although it was ten years or so younger in age.
"As late as 1744," Kessell noted, "a Franciscan superior declared that the resident minister at Santa Cruz, probably Fray Antonio Gabaldón, 'is now building a sumptuous church by order of my prelates, without its costing his Majesty half a real for its materials or building.'"[10] Kubler added that J. A. Villaseñor y Sánchez recorded the construction as finished in 1748, the date now ascribed to the church's completion.[11]
At least a partial remedy to the lack of adornment was the arrival of Fray Andrés José García de la Concepción, who seems to have possessed an equal love for compulsive labor and wood carving as well as a tremendous zeal for improving the church interior. During his three or so years at Santa Cruz, he completed an altar rail and an altar screen and carved santos of various sorts. His strongly emotional and evocative image of the dead Christ, the Santo Entierro, still occupies a niche in the south wall and records the efforts of one of New Mexico's first santeros.
Enter Fray Francisco Atanasio Domínguez on his tour of the missions in 1776. In his fastidious fashion Domínguez recorded that the church was built of adobe, faced east to its plaza, contained a clerestory, and had the typical steps up to the sanctuary. But alas the choir could not sing in its usual place, he noted, because there was no choir loft. There were four windows with wooden gratings, one in each wall of the transept on the Gospel (south) side, two in the nave on the south wall, and another over the main door. The roof construction, however, was unusual: "The roof of this church is arranged differently from the usual, for there are five cross timbers consisting of three strong beams at regular intervals as far as the mouth of the transept. They are wrought and have multiple corbels. In each of the five spaces between these cross timbers there are twelve wrought beams running lengthwise of the church." The sanctuary also contained "a vaulted arch made of boards."[12] Domínguez then credited Captain Juan Esteban García as the builder of the ceilings and Fray Andrés José García with the remainder of its construction. There was but one tower at the time.
Domínguez, usually critical of New Mexican church ornaments, had mild praise for the García altar screen: "The altar screen is of the kind of wood common in the kingdom, and it is exquisitely made, for it is painted with white earth and consists of two sections that look like the boxes of a bull ring, for the niches are squared and, except for the chief one, all have little balustrades below as is customary in the aforesaid boxes."[13] Less appealing to the friar's Mexican taste was the pulpit: "The pulpit is in the usual position and is a horror."[14] Period. The altar for the Third Order occupied the Gospel side of the chancel, although the Carmel chapel extended to the north. The latter was blessed with a choir loft, however, as the nave was not. At the head of the transept was a sacristy. The convento, built mostly by Gabaldón, abutted the church to the south. Its furnishings were scant.
Like Tamarón, Domínguez was not impressed with the disposition of the town. "In view of the fact that the Villa of Santa Fe," Domínguez noted wryly,
is not as golden as the glitter of its name, in spite of the circumstances mentioned that it is the capital, etc., it will be apparent that this Villa of La Cañada, which does not have such an ostentatious aspect, is probably tinsel. . . . The church, then, is in the place I described with eight small houses like ranchos to keep it company. The rest of the villa is nothing more than ranchos located at a distance.[15]
The church had ministration of Chimayo, Quemado, and Truchas further up the valley. The population comprised 125 families with 1,389 persons, suggesting that the land supported just about as many colonists as it could.[16]
Just seven years after Domínguez's visit, Fray Sebastián Fernández had to replace some of the roof beams that had rotted. To balance the chapel of Our Lady of Carmel to the north, the south transept was rebuilt as the Third Order chapel some time between 1784 and 1789, underwritten by the financial resources of Fray José Carral.[17]
Change, whether constructive or destructive, was chronic in the lives of New Mexican churches. By 1796 considerable work had been expended on the body of Santa Cruz. The church "is very spacious," wrote Fray José Mariano Rosete, "of good adobe construction, with new roof having large pine vigas and lumber of the same. . . . The Church and Chapels contain their new pulpits; throughout there are four excellent confessionals." The single tower remained, but "there is a choir loft with its railings and its ladder, all new."[18]
Santa Cruz church, a massive structure dwarfing the few residential structures that might have surrounded it, must have appeared extremely im-
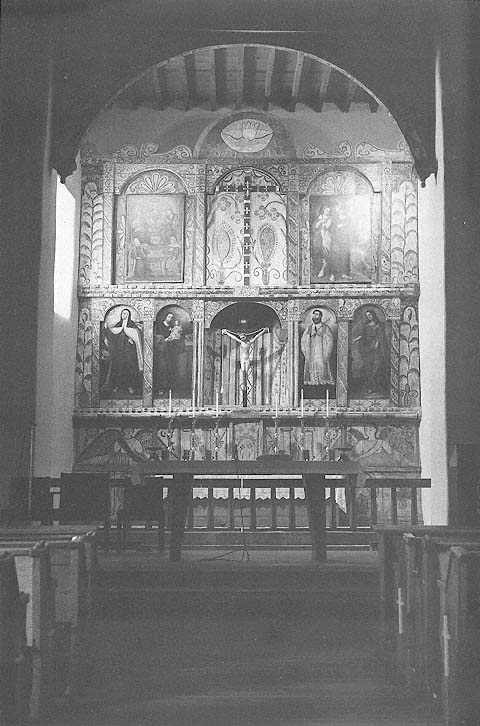
11–5
Santa Cruz
Although the clerestory is blocked by the metal roof, a south-facing window approximates
the light quality of a clerestory on the altarpiece.
[1981]
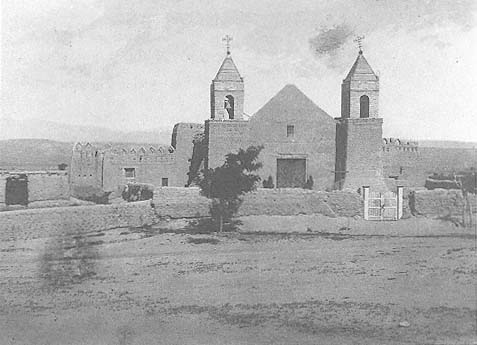
11–6
Santa Cruz
circa 1883
Late in the nineteenth century the church was ornamented with elaborately decorated
parapets.
[W. H. Jackson, Museum of New Mexico]
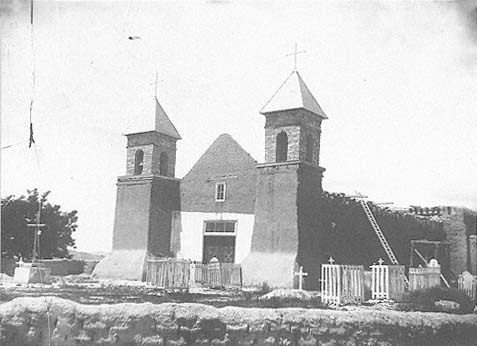
11–7
Santa Cruz
June 1897
By the end of the last century attempts to decorate the mud church had dissolved in the
rain and wind. The painted lower part of the facade concentrates attention on the entry.
[Philip E. Harroun, Museum of New Mexico]
pressive for its day; perhaps more as the image of a fortress of God than as a welcoming shelter. The elements of God and nature, however, in conjunction with the passage of time never ceased their effect on adobe construction.
Visitors to Santa Cruz were continually impressed by the size of the church, but never by its quality of finish. Fray José Benito Pereyro's 1808 report found the church "[is] materially reasonable and has, although very old but serviceable, the necessary ornaments." The convento, however, "is almost totally unserviceable, and was built at the expense of Fray Ramón Antonio Gonzáles, consisting of seven rooms, upper and lower levels."[19] Don Juan Bautista de Guevara, paying the villa a visit in 1818, had little except critical comments for the expressive imagery used on the hide paintings that decorated the church, although he noted that the chapel of Our Lady of Carmel had a wooden floor. Tamarón condemned its bareness; Domínguez and Guevara cared little for the aesthetics of its painting, with the exception of the altar screen. "The cemetery is thirty-one varas square, with its entrance, which is without the wooden door because it is broken. . . . In each corner is a little chapel (ermita ). One of them has fallen but the wood to rebuild it is at hand. . . . In each of said chapels there is a platform-like table, and these serve as stations during the procession on the day of Corpus Christi."[20]
With 1826 came the visit of Don Agustín Fernández San Vicente, who also described Santa Cruz: "The door of the church looks to the east and is of two leaves. . . . Above there is an adobe tower with two small stories and its spire (capitel ) and a cross of wood. . . . The church yard or cemetery is thirty varas square with a gallery all around having wooden pillars and a good roof but without drain spouts, and with its main gate. In the center is a wooden cross on a flat-topped pedestal."[21]
Santa Cruz remained a sleepy town during the first half of the nineteenth century, although it was a battle site in the revolution of 1837. During the insurrection of 1847 the villa witnessed another key shootout, which ultimately led to the destruction, by cannon and fire, of the Taos pueblo church of San Jerónimo. Father Juan de Jesús Trujillo left a report in 1867 that credited his own efforts for changes and repairs to the church. "[Of] two towers of earth and rock, the one on the south [was] constructed during my time. . . . There is a choir loft, a glass window with its screen. The choir loft and window screen were installed during my tenure. There is another choir loft at the door of the church held by supports added during my tenure."[22]
French taste arrived with Archbishop Lamy in the 1860s and reached Santa Cruz shortly thereafter. Kessell credited either Reverend Jean Baptiste Courbon, who lived at Santa Cruz from 1869 to 1874, or Reverend Lucien Remuzon, in residence from 1875 to 1880, with the incredible transformation of the exterior of the church at that time.[23] The bulk of adobe bricks piled one on the other in walls five feet thick remained in evidence, but its mass was disguised beneath an ornamental treatment that could have rivaled pastry decoration. The walls were left unplastered, or at least the brick units were exposed, and each wall was capped with decorative spun finials. Little arches running along the length of each of the chapels graced the parapets. The towers now supported chapeaux of wood; and each of them—and the pediment—was crowned by a decorative, florid iron cross.
Most prominent in the early photographs from the 1870s is the high (twelve- to fourteen-foot) wall that surrounded the entrance court and that was pierced by a gate on axis with the main doors of the church. Two tiny arches capped the pediment, forming a transition between the towers and the slope of the pediment. The entirety was aesthetically provocative—some evocative conjuring of an exotic conglomerate style that seems to rate the name of Primitive-Moorish-African-French or any combination of these in any order. It could not last. Decorations of that sort exposed to natural forces too much surface area for their mass, a property that hastened the disintegration of unfired earthen material. No doubt, the lovely and charming French efforts began to melt almost as soon as they were completed, if not before.
At this time, however, additional windows had been added to the church, the sole source of lighting having been the clerestory and the window that illuminated the choir. In a William Henry Jackson interior photo of 1881 the handsomely proportioned interior, with its rough whitened walls, heavy vigas and corbels, and gently rising packed earth floor, appears sparse, yet focused. The Santo Entierro still occupies its niche in the south wall, and the old altarpiece is now mounted on the north wall of the nave. A baldachin covers the altar extending into the nave, and the pulpit to which Domínguez so strongly objected is not to be seen. The walls around the entrance court, however, have not fared so well. Another of Jackson's photos, this one an exterior, shows the walls melted down to three feet, fragments of the parapet decoration of the north chapel still remaining and one iron cross on the north tower sadly askew. As a positive gesture the area immedi-
ately around the main door has been whitewashed: the efforts toward maintenance are still present but are limited.
About this time Lieutenant John Bourke passed through Santa Cruz and waxed sufficiently romantic to use the sublime aspects of the church as a counterpoint for the "horrors" of its iconography:
Within there is a choir in a very rickety condition, and a long narrow nave with a flat roof of peeled pine "vigas" covered with riven planks and dirt; on one side, there is a niche containing life-size statues of our Savior, Blessed Virgin, and one or two Saints; all of them, as might be expected, barbarous in execution. Facing this niche is a large wall painting, divided into panels, each devoted to some conventional Roman Catholic picture, which in spite of the ignorance of the artist could be recognized.[24]
Although Bourke took issue with the aesthetics of the images, he seemed at least somewhat touched by the quality of the church as a religious setting:
Tallow candles in tin sconces, affixed to the whitewashed walls, lit up the nave and transept with a flicker that in the language of piety might be styled a "dim religious light," but in the plain, matter-of-fact language of every day life would be called dim only. Full atonement for the comparative obscurity of the parts of the sacred edifice occupied by the Congregation was made in the illumination of the chancel which blazed in the golden glory of a hundred tallow candles. A dozen or more cedar branches, souvenirs of last Christmas, held to their positions of prominence with a sere [sic ] and yellow persistence much like that of maidenly wall-flowers in their tenth season.
Upon the floor of flagging and bare earth, a small congregation was devoutly kneeling . . . without a seat or bench upon to rest at any moment during the long service.
Ridiculous as some of these proceedings were, it was impossible not to be deeply impressed by the fervent and unaffected piety of all the congregation.[25]
By the turn of the century the church had been protected by a wooden pitched roof, shortly thereafter superseded by one of metal. The sloped caps on the towers were probably contemporary. Four windows in the nave, two on the north wall, two on the south wall, were cut in 1918 by Anastacio Luján, who is also credited with plastering the exterior.[26] The wall around the campo santo eroded further and in time was reduced to a wire and pole fence. A transom was installed over the main entrance, and the earthen floor was replaced by a level wooden floor set on sleepers. The enlarged windows were to some degree a necessity because the clerestory had been lost when the pitched roof was added. One window, however, high on the south wall in the sanctuary, effectively replaced the directional clerestory light that had fallen on the altarpiece.
In 1974 the Santa Cruz church was designated a National Historic Site. Shortly thereafter the church council requested architect Nathaniel Owings to prepare a master plan for the church's restoration, which was undertaken in association with Johnson-Nestor, Architects, of Santa Fe. Its report reviewed the history of the church as well as its current context and condition. The findings recommended that the transom over the door be removed to improve the scale of the building and that a high wall be reinstated around the campo santo to create a more significant transition to the plaza, which had been reduced over time to a traffic crossroads. The plaster on the towers should be removed to expose the stone construction; in fact, all cement plaster should be replaced by mud plaster, the report stated. Repairs should be made to the wooden floor where necessary, and in the transepts and in other areas of low use, earthen floors should replace the concrete, tying the church back into its past. The report also recommended the reinstallation of the baldachin, the pulpit (Pace Domínguez!), and the choir loft in the north chapel.
More radically, the architects suggested that the north windows be sealed and that the size of the south windows be reduced to recreate more of the feeling of the original illumination in the nave. The metal roof should remain, the recommendation said, meaning that the clerestory itself could not be freed; the reasoning here suggested that the high metal roof was now common in the architectural vernacular of the New Mexican mountains and that with it the church had acquired a certain familiarity. Certainly the hulking roof had become almost as much the image of the church as the adobe beneath it. It was a curious and unique form, derived from its leaping over the clerestories in each of the transepts.
Not all the work was carried out. In the late 1970s priority was given to the restoration of the artworks, some of which were in a precarious state of preservation. The cement plaster in the interior was stripped and replaced with mud plaster covered with tierra blanca. Certain portions of the exterior walls were stabilized, and some attempts at land-scaping the campo santo were undertaken. Much remains to be done.
Santa Cruz is still a large church for New Mexico, and the visitor coming upon it on the High Road to Taos is always surprised; the church's bulk is so much greater than any structure in the immediate
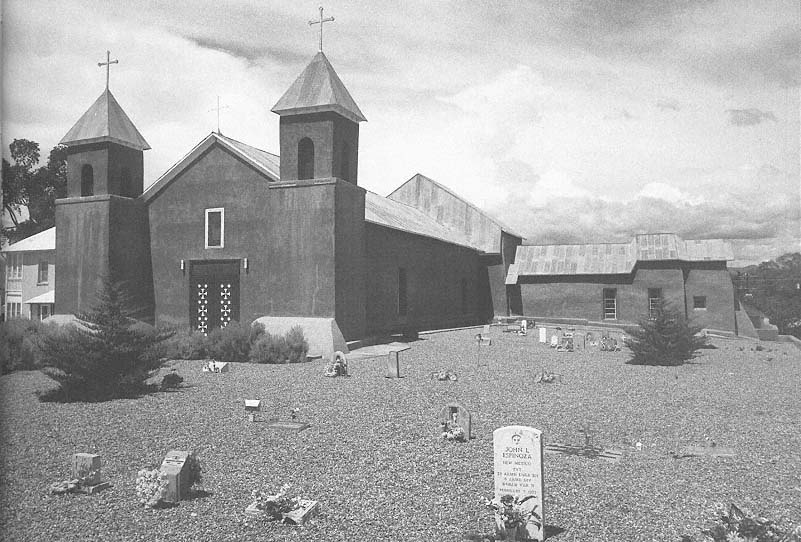
11–8
Santa Cruz
The pitched roof covers the irregular profile of the adobe forms like a metal carpet.
[1986]
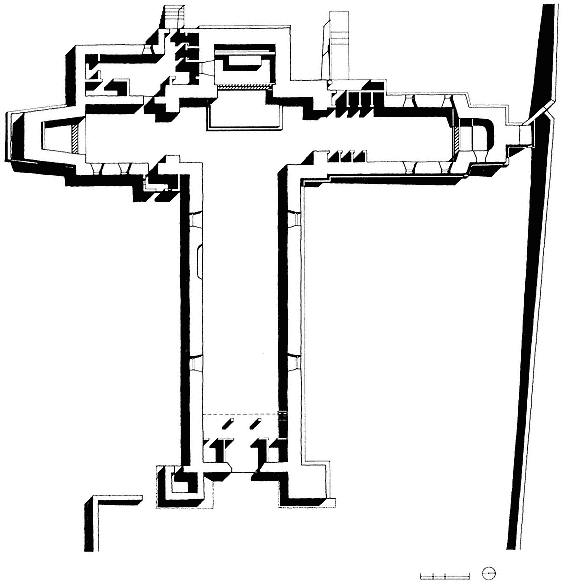
11–9
Santa Cruz, Plan
[Sources: Kubler, The Religious Architecture , 1940, based on HABS; and plan by Johnson-Nestor,
Architects, 1978]
vicinity. The grounds of the church and the plaza it fronts are almost always dusty, which can either be annoying or atmospheric, depending on the visitor's mood. The two-leaved doors, although eroded by exposure to the elements, are still beautiful, with graceful, yet simple carvings applied to the panels. In 1981 the transom above the door was blocked: not in adobe as prescribed by the restoration report but with a piece of plywood covering the broken glass. Inside, the newly restored altar screen glows yellow with the brilliant light from the south sanctuary window. The art in the church is splendid and includes several works by Rafael Aragón, a noted mid-nineteenth-century santero who is buried in the church. The parish seems to thrive, with 1,400 families registered, according to a 1980 article, and is committed to restoring and maintaining the structure and its art.[27]
In 1920 the administration of the church was turned over to the Congregation of the Sons of the Holy Family from Barcelona, Spain, in whose care it remains today. There is a solidity to the church anchored to the earth by its eastern facade: the two squat towers sitting on their portly bases. From a distance the structure appears almost toylike; from closer the toy is transformed into powerful bulk. Notwithstanding his dislike of the more gory aspects of Hispanic colonial art, Bourke could still wax poetic about Santa Cruz. Sleeping out in the plaza in 1881, he awoke: "The rising sun threw against the sapphire sky the angles and the outline of the old church, bringing out with fine effect its quaint construction and excellent proportions. The waning moon in mid-sky shed a pale, wan light that grew fainter and fainter as the orb of day climbed above the horizon;—back of all rose the massive, deep-blue spurs of the Sierra de Chama."[28] Today, at sunset as well as sunrise, the effect remains poetic.
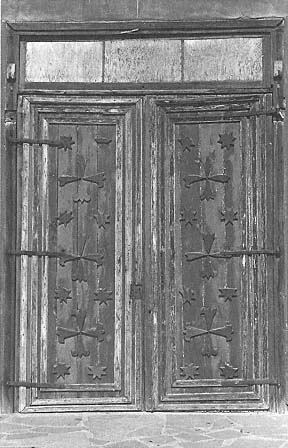
11–10
Santa Cruz
The wood appliqué entrance doors to the nave.
[1981]
Chimayo:
El Santuario
1816; 1920s
L. Bradford Prince, writing in 1915, had only good things to say about the Chimayo valley; truly he found it the Land of Enchantment:
It would be difficult to find a population more entirely cut off from the vices and frivolities of the world, as well as from its newer conveniences and luxuries, than of Chimayo. The people are contented to live almost entirely on the products of their own valley. Money is little needed where requirements for happiness are so few; and the community illustrates the philosophy of content, which proclaims that happiness is not attained by the multiplication of possessions, but by the satisfaction of a few real wants of man, and the absence of desire for anything that is unattained.[1]
The twentieth century has entered the town and valley forcefully, particularly in the postwar period with the impact of television and the automobile, but certain traditional aspects of the place still linger. These include a noted restaurant that draws diners from all around the state, the continuation of the Ortega family's long tradition of Chimayo blankets, the growing of small apples and apricots, and the Santuario de Chimayo, which has attracted pilgrims from an extremely large area for almost two centuries.
With the Reconquest of 1693 came a steady influx of Spanish and Mexican settlers into northern New Mexico. Santa Fe already contained its fill and could provide land for neither shelter nor agriculture. To the south the land was less fertile, much of it already occupied by the sedentary pueblos, and so Diego de Vargas, seeking a solution, looked north. Colonizing San Gabriel had provided a familiarity with the mountain valley lands between Santa Fe and Taos (the zone that runs along what is now known as the High Road to Taos). Vargas's first effort was to relocate the Tano Indians who had been living in the Galisteo basin to the Chimayo valley farther north and east, vacating the lands for the "reinstituted" settlement of Santa Cruz. The Indians had little time to establish thriving farms because hardly a year later increased pressure for land by the Spanish forced them to move once again. The Spanish incessantly spread out, usually moving north into the Chimayo valley, occupying and farming the fertile, protected valleys irrigated more or less automatically by mountain streams.
The land, however, was hardly quiet or free of danger, and the Indians did not always accept their displacement willingly or without a fight. In 1696 there was a minor insurrection, quickly suppressed, which like the revolt of 1680 originated in the northern pueblos. The continual shifting of homelands
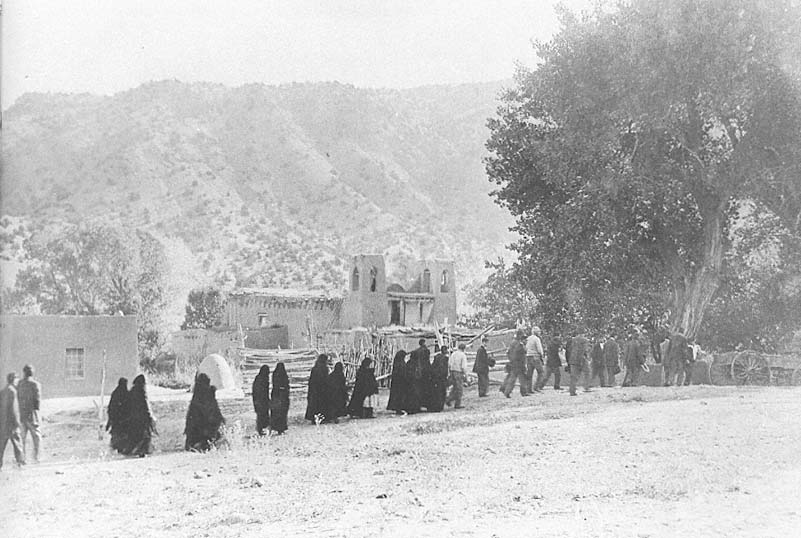
12–1
El Santuario, A Procession
circa 1917
The Santuario in its prior form, with flat roof and without wooden caps to the towers.
[Museum of New Mexico]
may have been an important factor contributing to this flare-up. Following the directives of the crown and the viceroy (the king's agent in the New World), the town of Chimayo, formalized about 1695, was arranged in the form of a fortified plaza (known as the Plaza del Cerro). The walls of the dwellings and animal structures were made contiguous, with only small doors and gates of heavy wooden construction admitting passage. Inside the ring of structures were limited pasture lands for cattle and sheep in the event of siege or attack by the natives. Today the plaza at Chimayo is the best preserved (although much restored) of these arrangements and provides an excellent picture of the town type that also served as the basis for planning at Las Trampas and Ranchos de Taos farther north. The small Oratorio de San Buenaventura remains on the west side of the plaza under the care of the Ortega family.
The families that originally settled the Chimayo valley came from the valley of Mexico and were part of the group that settled Santa Cruz. Among them, as Stephen de Borhegyi reported in an excellent study of the shrine, was one Diego de Veitia.[2] The name has changed within the family over the centuries, and from the original spelling and pronunciation it was modified to de Beyta when he moved to Santa Cruz and became Abeyta at Chimayo.
Against the hardships of winter and the native population but with the blessing of fertile soils and sufficient water, the small settlement managed to thrive and grow. Prince credited Abeyta with particular abundance, the reasons for which he thanked the Lord by building a chapel on his land.[3] On November 15, 1813, Bernardo Abeyta, representing nineteen families, petitioned the Very Reverend Álvarez, who forwarded the request for construction to the vicar general of the diocese, stating that "the miraculous Image of our Lord of Esquípulas has been already honored for three years in the hermita , a small chapel next to Bernardo Abeyta who built it."[4] The petition recorded the first mention of the curious connection between the Santuario of Chimayo and its predecessor in Guatemala.
During the conquest of Central America the Spanish were aided in several instances by allied Indian groups. The Tlascalan Indians, for example, were granted special favors in response to their alliance and possibly served as laborers and model settlers as the Spanish pushed settlements further north (see San Miguel). The Guatemalan chief Esquípulas also saw the futility, one assumes, of fighting against superior arms and supplies and was astute enough to surrender his town to avoid loss of life. In his honor the Spanish named the town Santiago de Esquípulas, which combined the name of the chief with that of the holy military patron Santiago, who had inspired the Christian forces against the Muslims. The town soon became a local trading center, and the consequent accumulation of wealth and resources was expressed in religious images.
One example of this art was an image of Christ made from balsam and orange wood by local woodcarver Quirio Catano. The color of the natural grain of the wood endowed the statue with the facial skin tones of the Indians. The carving soon became famous for its curative power. Among the sufferers who were cured through the intervention of this Christ of Esquípulas was the bishop of Guatemala, Pedro Pardo de Figueroa, the victim of "contagious disease." He began construction of a chapel to house the image, but it was not completed until after his death. His body was interred there, along with the Christ figure, in 1758, and the site became a venerated destination.
Part of the ritual of pilgrimage was the consumption of clay (a practice known as geophagy) pressed into small tablets. This custom had parallels in certain practices of the Pueblo Indians in the American Southwest. Among the Hispanic settlements there was only one recorded instance of the practice: at the Santuario de Chimayo. Here the clay, or tierra bendita (blessed earth), was found in a pit in the chamber to the west of the sanctuary. Prayer, pilgrimage, and ingestion of a small amount of this substance were supposed to cure the afflicted of "pains, rheumatism, sore throat, paralysis and childbirth."[5]
Into the early twentieth century, Prince told us, there was a daily stream of visitors to the shrine:
Every day throughout the year, men, women, and children from all directions, from Colorado on the north to Chihuahua and Sonora on the south, may be seen approaching the shrine, in carriages, in wagons, on horses, on burros, or on foot; but all inspired with full faith in the supernatural remedial power that is here manifested, and high hopes that a good Providence will vouchsafe life and health to the suffering pilgrim.[6]
The pilgrimage continues to this day.
According to legend, the Indian name for Chimayo, Tsimmayo, suggested the site of healing spirits, possibly in the form of warm or sulphurous springs. The valley was first inhabited some time between 1100 and 1400, which coincided with the migration of the Chaco Canyon and Mesa Verde peoples. Thus, once again there is a coincidence of Indian and Hispanic cultures, in this case the overlaying of a source of healing with a legend originating in Guatemala, applied to a site traditionally
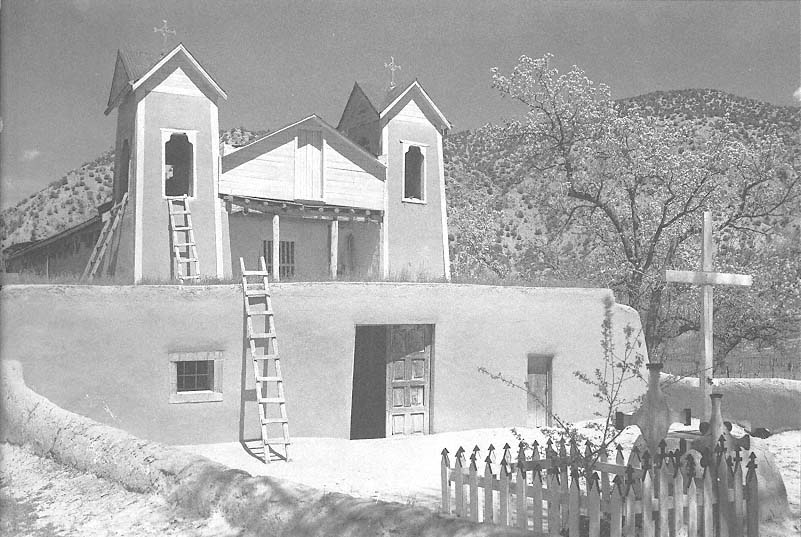
12–2
El Santuario
circa 1935
The addition of the pitched roof closed the nave to clerestory lighting and necessitated a gable on the facade. The building was
trimmed in wood and topped by two roofs.
[T. Harmon Parkhurst, Museum of New Mexico]
regarded by the Indians as ameliorative prior to European contact.
The chapel was originally annexed to the Abeyta farmstead. In a letter Reverend Álvarez wrote that "the most decent and appropriate spot on the said plaza fortified village, or Rancho de Potrero, is called El Santuario de Esquípulas, where they can worship the lord."[7] Thus, the current structure replaced a smaller preexisting chapel that was deemed too meager or too private. The application for a new structure was approved at the bishopric in Durango in a letter dated February 8, 1814. The letter reached the custos, Fray Francisco de Otacio, and in April 1815 he granted permission to the faithful Bernardo Abeyta. Sponsored by Abeyta, the chapel was built with the help of the parish.
Although the chapel was built in 1816, its plan type and form match those of missions dating from centuries earlier. With single nave, tapering apse, and twin towers, the building resembles a smaller version of early seventeenth-century churches such as San Esteban at Acoma or San Agustín at Isleta. Built of adobe and plastered with mud, the chapel is roofed by vigas and latíllas covered by a foot or so of packed earth. Fronting the Santuario is a campo santo with a single cross, once again in the traditional pattern. Unusual, however, is its siting, now overgrown with mature cottonwood trees watered by the adjacent creek. The Santuario sits separately from the houses around it, which, unlike those in the rigid rectangle of the plaza nearby, display no conformity to geometric design. By 1816 the threat of attack had become marginal, and the need for a defensive structure was all but negated for an inland settlement such as Chimayo with sufficient elevation from the plains to the east.
Early photographs show the flat-roofed church with towers unadorned by the wooden finials that cap them today. We can assume that during the 1920s the pitched metal roof was added to the chapel, thereby forcing the addition of the pediment between the two towers. The folded wooden hats on the towers were most likely added at this time, given the consistency of the style. These were added for protection against deterioration of the plaster (noticeable in photos from about 1915), which could have led to erosion of the structural adobe bricks. There seems to be some affinity between this remodeling and that of San Augustín at Isleta dating from 1923, where elaborate wooden turrets, pediment, and balcony were added to the solid and stolid adobe base. One enters the Santuario through a zaguán formed by two uncharacteristic storage rooms and an exterior balcony. Early
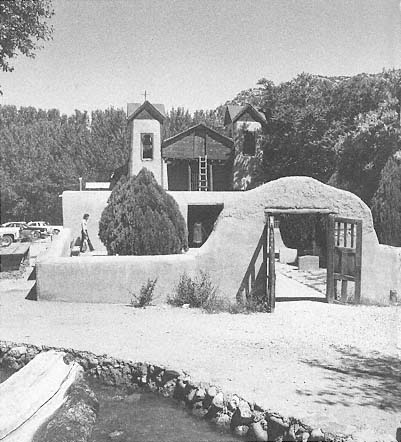
12–3
El Santuario
The entrance and courtyard seen from the creek.
[1986]
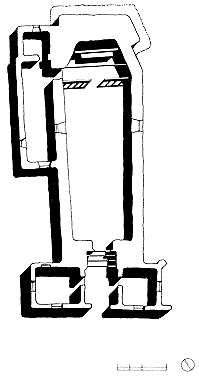
12–4
El Santuario, Plan
[Sources: Kubler, The Religious
Architecture , 1940, based on HABS;
and measurements by Susan Lopez,
1987]
lists of goods stored there suggest that sales of commodities donated to the Santuario were used to maintain and administer the site.[8]
As an act of humility, praise, and faith, the interior of the chapel was highly ornamented—to a degree unacceptable to the Reverend Agustín Fernández de San Vicente. In a letter dated August 29, 1826, he instructed the resident priest of Santa Cruz, who had jurisdiction over the Santuario, to remove all the saints' images painted on animal hides or rough boards.[9] De Borhegyi credited the reredos to José Aragón and the east wall to Miguel Aragón of nearby Cordova, where even today a wonderful tradition of santos wood carvings thrives.[10] The principal reredos are attributed to Molleno, called "the Chile painter."
Today the lavishness of the paintings rivets one's attention forward from the moment of entry into the nave [Plate 7]. The pitched roof blocks the clerestory, a common malady in church remodelings, and the incandescent floodlights that illuminate the reredos only suggest the true power of the directed clerestory lighting once present in the chapel. Nonetheless, one is moved by the sanctity of this small edifice and of the adjacent rooms covered with votive offerings with gratitude for miracles rendered to the afflicted faithful.
Some time between 1850 and 1860, apparently prompted by jealousy of the trade generated by the Santuario, a neighbor built a second chapel, this one dedicated to the Santo Niño de Atocha. Its popularity drained the revenue of the Santuario's owners, who ultimately acquired a Santo Niño of their own—although they selected by mistake an image of the Holy Child of Prague. The statue currently rests in the room with the pit of sacred earth.[11]
Possession of the chapel passed to Abeyta's daughter, who maintained it, as he did, with access to all. She was troubled by an overzealous clergy, who perhaps believed that the possession of the chapel should rest with the archdiocese in Santa Fe. Apparently various threats failed to gain their intended object, and the daughter steadfastly held on to her inheritance. In time the conflict became known to church authorities and the matter was settled.[12] In 1929 title was transferred to the archdiocese of Santa Fe through the generosity of an anonymous donor, "a Roman Catholic graduate of Yale."[13]
Because the chapel and site have a collective history that predates the arrival of the Spanish, there are a series of legends associated with the place. De Borhegyi explained that most of these stories deal with apparition and disappearance in groups of three and with the taking and return of some
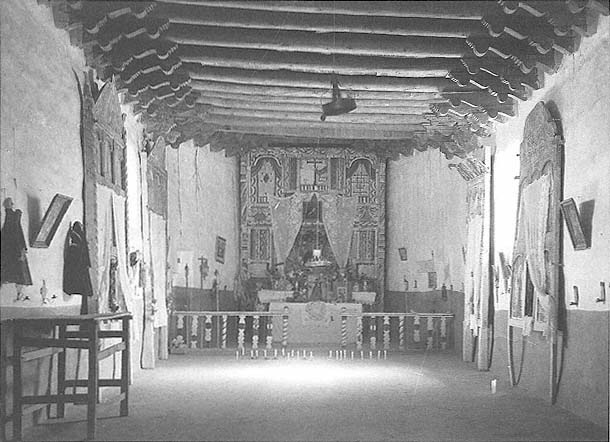
12–5
El Santuario
circa 1915
The interior before the addition of the pews. The subsidiary reredoses flank the nave.
[Museum of New Mexico]
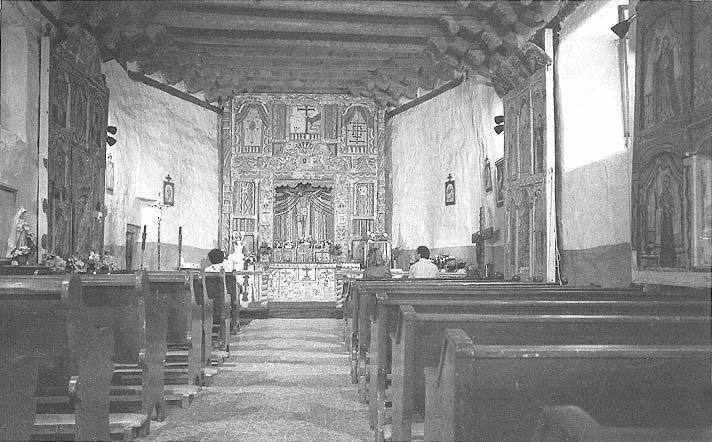
12–6
El Santuario
Artificial illumination today replaces the original clerestory and window lighting in the nave.
[1981]
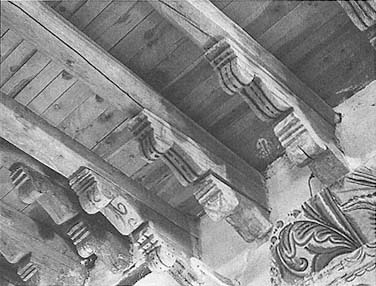
12–7
El Santuario
Detail of the vigas, carved wooden corbels, and milled ceiling boards.
[1982]
object.[14] For example, Bernardo Abeyta saw a bright light one day and found the crucifix of Our Lord of Esquípulas. Abeyta placed it in the main altar of his chapel, but the next morning, to his surprise, found that it was missing. This happened three times. Realizing that this must be a sign, he later constructed the chapel over the hole where the crucifix had been found. A similar story was told of a Picuris shepherd who found an image of Saint Istipula and put it under his pillow.
At Chimayo, the traditional home of the Tewa immigrants to the Hopi, there is preserved in a room of the church a hole in the ground of which clay has in the Indian opinion potent medicinal value, "good for pains in the body, and for being sad," said my Isletan informant. Twice he had visited the "santuario" or Shamno, as it is called from the man of Picuris (Shamnoag) who first found the saint. He was out herding sheep. With his crook he was tapping some rocks and there by a big rock he found the saint, Saint Istipula. He was made of clay. The old herder took the image and placed it overnight by his pillow. In the morning the saint had disappeared; he had gone back to his rock where the herder sought him and found him. But from there, too, the morning after, the saint disappeared. The herder returned to the rock and there was the saint. So the herder thought there was no use in carrying the saint away and on that spot he built a shade for him. Later in some way Mexicans got possession of this place.[15]
Among the best-known images in the Santuario is a rather small statue of Santiago. This figure has traditionally been decorated with crafted flowers and candles and even pictures of the pilgrims offering thanks for the healing properties of this representative of the saint. In earlier times, E. Boyd noted, the figure received tiny boots, sombreros, and even bridles in thanks for children cured.[16] The figure has been painted many times during its history, but it was restored in 1955 by Alan Vedder of the Spanish Colonial Department of the Museum of New Mexico.
Veneration for the Santuario of Chimayo continues to this day. Marc Simmons reported that in response to the extremely high losses suffered by New Mexicans in the early part of the Pacific War, including the infamous Bataan death march, "some of the survivors, keeping a vow made during that harrowing time, later undertook a pilgrimage on foot to the rustic adobe Santuario de Chimayo."[17] Sanctity lies embedded in this place.
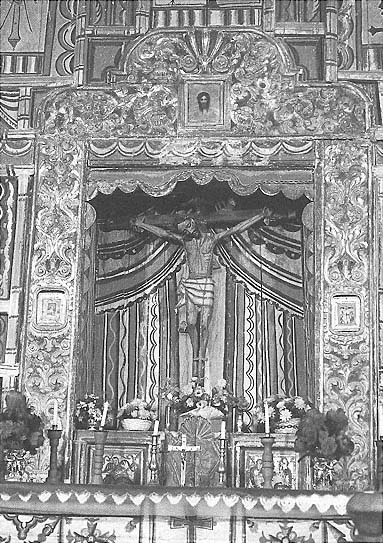
12–8
El Santuario
Detail of the restored reredos.
[1981]
Las Trampas:
San José de Gracia de Las Trampas
c. 1760
In the original license that authorized the construction of a church and chapel at Las Trampas, Bishop Tamarón admonished the parishioners to construct a religious edifice that would be appropriate and proper. "We charge the citizens of the place to try to maintain the aforesaid chapel with all possible seemliness and cleanliness so that the devotion of the faithful may thus be aroused to frequent it and the spiritual consolation which is the aim of our pastoral zeal."[1] Although the church has suffered its share of vicissitudes in its two hundred years of existence, that charge has been met.
Driving the mountain road from Santa Fe through Santa Cruz to Taos, one comes upon the church of San José de Gracia de las Trampas as an unexpected oasis. The village that surrounds it has changed with time and reflects modern building practice and a more contemporary lifestyle. But the church itself, recently restored, reflects and illustrates a devotion and a construction that in many places have long passed. To this day the church is maintained by its parishioners, and the possession of the key and the care of its interior rotate periodically within the congregation.
The vegetation changes abruptly as the plateau gives way to the Truchas peaks of the Sangre de Cristo Mountains. From the scrub juniper and piñon that dot the plains there is a marked shift to the evergreen forests that blanket the slopes. Flat land becomes a premium and water and sun a concern.
Mountain villages such as Las Trampas were settled near those few flat areas available for cultivation that could be served by irrigation. Valuable water from rivers and streams and south-facing slopes seemed to have been the primary considerations. The fields, although limited in dimension, did yield sufficient crops, including, somewhat surprisingly, fruits such as apricots and peaches.
In 1712 Sebastián Martín received a land grant for a large area including that of Las Trampas. In 1751 twelve families seeking a new place to live and farm were granted about forty-six thousand acres by Governor Tomás Vélez Cachupín, which included 180 varas of farmland for each family. In addition, plots for fifty-seven residences and dwellings were included, as was a series of one-half-vara units set aside for "droppings, enclosures, stables and other objects of that nature."[2] If this area proved insufficient, there were also 1,620 varas that could be transferred to the twelve families from the original grant. The exact fertility and conditions of the soil were undoubtedly known quantities, and this last piece was to forestall any difficulties in settling land disputes, if that proved necessary.
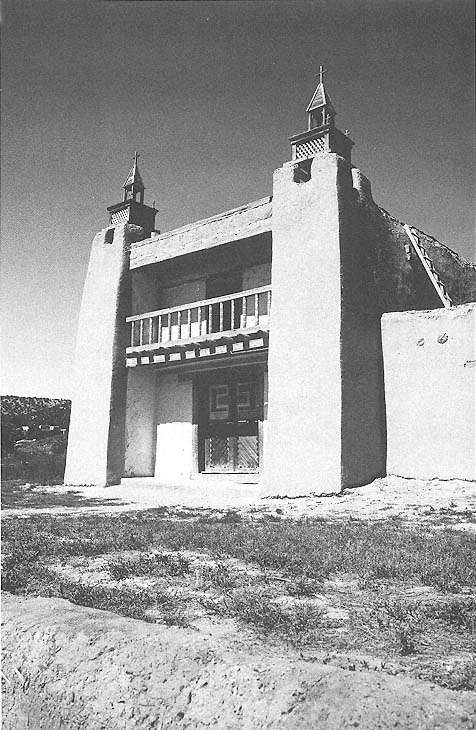
13–1
San José
San José possesses the most poised facade of the New Mexican churches, a composition
pitting the strong verticals of the towers against the lighter wooden balcony.
[1984]
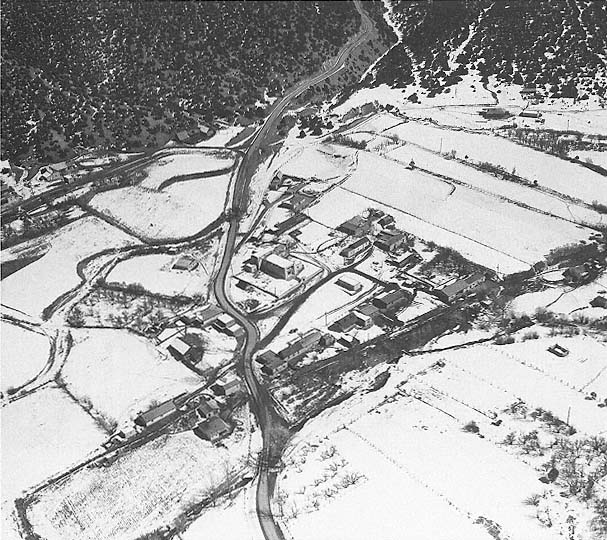
13–2
Las Trampas
The remnants of the original fortified plaza are barely discernible in this photo.
[Dick Kent, 1984]
Living conditions were not secure in the area, however. The mountains were distant from the plateau areas protected by the Santa Fe garrison, and as a result the settlers lived uneasily. A missionary resided at Picuris pueblo, but he could offer none of the physical security provided by military forces. Consequently, the town was formed as a fortified plaza in the manner of Chimayo and Ranchos de Taos and distinct from the dispersed ranchos of the southern Rio Grande area. Whether the plaza was ever completely encircled, however, has not been ascertained.
The settlers' spiritual needs were equal to their secular wants. With the "Indian question" far from settled and the seemingly short distance of two leagues between Las Trampas and Picuris rendered dangerous, the citizens petitioned for their own church. In 1760 Bishop Tamarón made a visitation of the New Mexican churches and responded favorably to the petition for a church. On June 15, 1760, at Picuris pueblo he granted permission to construct a "chapel and church with the title and avocation of Lord St. Joseph of Grace and of Most Holy Mary Immaculate," charging the builders to make it "seemly, clean and otherwise required."[3] Given the small number of families that made up the congregation, there would be no resident priest. Instead, the church would be treated as a visita of Picuris.
By 1776, when Domínguez made his visit, the population had grown to sixty-three families with a total of 178 people. The church, following Tamarón's direction, was built within the walled enclosure of the plaza and did not measure more than thirty varas. Domínguez seemed impressed with the nascent settlement and wrote of its setting, "It runs from southeast to northwest, with a small river with a rapid current of good crystalline water in the middle. It is not half a league long, but since it is rather wide, it has fairly good farmlands on both banks of the river. Watered by this river they yield quite reasonable crops with the exception of chile and frijol." He also told of its history: "The chapel has been built by alms from the whole kingdom, for the citizens of this place have begged throughout it. The chief promoter in this has been one Juan Argüello who is more than eighty years old."[4]
The chapel at the time was almost complete. The Franciscan noted that the choir loft still lacked a rail and that the twin towers flanking the entrance were hardly begun. This note leads one to conclude that the church was first built as a typical cross-shaped box with a flat facade, the towers added later for aesthetic and symbolic reasons rather than out
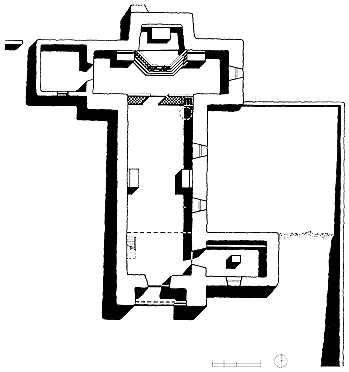
13–3
San José, Plan
[Sources: Kubler, The Religious Architecture , 1940 based on
HABS; and field observation, 1986]
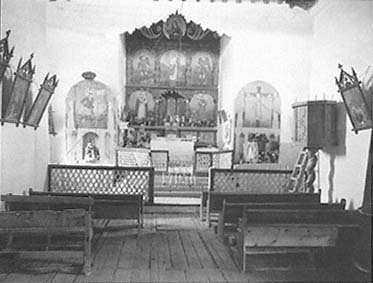
13–4
San José
circa 1935
The interior with its full complement of santos.
[T. Harmon Parkhurst, Museum of New Mexico]
of structural necessity. And yet today it is just these towers and the dignity of the facade that form the gateway to the church and its ranking as the finest of the Spanish colonial religious buildings.
Following the customary pattern of building in Spanish settlements, the church was constructed with transepts. In addition, the sacristy at the Epistle (right) side filled out its profile. Windows were present by the time of Domínguez's report: he stated that there was one window on either transept end, plus two on the Epistle side near the nave. Widened over the course of time, their position has probably been the same, although the dimensions have varied from the originals.
The altar was raised by four steps fronted by wooden beams in the usual manner. Originally the floor throughout was packed earth, although today only the baptistry is so made. The wooden floor in the remainder of the church is a late-nineteenth-century addition at the earliest because milled lumber became available in the mountain villages only sometime after the American occupation.
Fortunately San José is not covered by the tin shed roofs that now protect many of the abode churches, and as a result the light quality from the windows—however enlarged—and the clerestory reveal an interior characterized by softness and repose. The wash of light over the white plastered walls and the soft rendering of the prismatic masses create a spatial impression that complements the cubic forms of the exterior towers. The altar area is narrower than the nave, which, coupled with a decorative cut-wooden screen, distinguishes the sanctuary. The altar, now of wood, as in many of the churches, was originally of adobe, so that its base literally grew out of the earth.
Over the entry to the church and extending as a balcony on the exterior is the choir loft, with access only by ladder [Plate 8]. Its floor is also of packed earth. The baptistry is a simple rectangular room connected to the nave and found to the right immediately upon entering. Domínguez noted that the baptismal font consists of "an adobe pillar in the middle [of the room] but no font." The sacristy, which extends the southwest transept, has a simple roof with corner fireplace. Domínguez had little to say of its worthiness: "A very ordinary room without a key."[5]
At the time of the friar's visit there was little by way of religious furnishing within the church. If the building was still under construction, this would not have been too surprising. There was a "middlesized image in the round of Lord St. Joseph" and some paper prints, but little else. Today the setting is
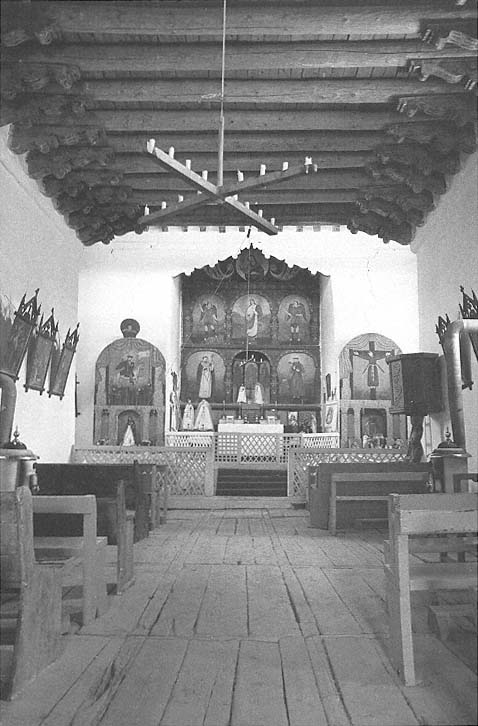
13–5
San José
San José offers a classic Spanish Colonial church interior. Five reredoses fill the nave, the
principal altarpiece illuminated by the characteristic transverse clerestory.
[1981]
quite different: there are five major reredoses, with a number of subsidiary images; all are of high quality and interest. Two flank the nave, while the remaining three—including the principal reredos—complete the sanctuary. The frames of the reredoses date from somewhere between 1776 and 1871, according to Louise Harris, and are attributed to José de Gracia Gonzáles.[6] They were probably painted in Sonora and brought by trade caravan to Las Trampas. Harris noted that they were a bit "too good" to be of New Mexican origin and not good enough to be from central Mexico—hence the attribution to Sonora.
Not all visitors have been as kindly in the evaluation of the church and its art as was Fray Domínguez. John Bourke, who visited Las Trampas on July 19, 1881, reflected the Anglo view of Hispanic Catholic iconography (a view that seemed to have been shared by Bishop Lamy). Bourke wrote, "Upon one wall hung a small drum to summon the faithful to their devotions. The paintings were of wood and were I disposed to be sarcastic I would remark that they ought to be burned up with the hideous dolls of saints to be seen in one of the niches of the transept." But his scathing condemnation is followed by a more temperate, although still condescending, attempt at accurate description:
This criticism, in all justice, would be apt and appropriate in our own day; but we should not forget that this little chapel dates back to a period and condition of affairs when the Arts were in their infancy, so far as these people were concerned; when the difficulties of transportation compelled the priests to rely upon native talent alone. This talent supplied the fearful artistic abortions we laugh at today; yet these pictures and dolls served their purpose in object-lessons to a people unable or unwilling to comprehend abstract theology—and altho' a newer and more progressive day has dawned, one which can readily replace these productions with the works of artistic merit, the halo of antiquity has endeared these smoke blackened daubs to the simple-minded youths and maidens who gather here to recite the Rosary or chant the Creed. To the traveller, the greatest charm of New Mexico will be lost when these relics of a by-gone day shall be superseded by brighter and better pictures framed in the cheap gilding of our own time.[7]
San José has been the subject of two major restorations, one easily accomplished and the second the scene of a major social confrontation. The first took place in 1932 under the auspices of the Committee for the Preservation and Restoration of New Mexico Mission Churches. At the time the bases of the towers were repaired, new beams for the balcony were mounted, and a new turned balustrade for the
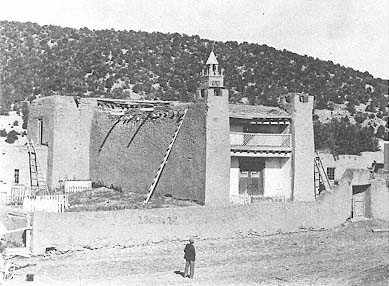
13–6
San José
circa 1910?
Early in this century only one wooden turret remained, the clerestory
structure was sagging, and the tops of the walls had been stripped of
plaster by the elements.
[Museum of New Mexico]
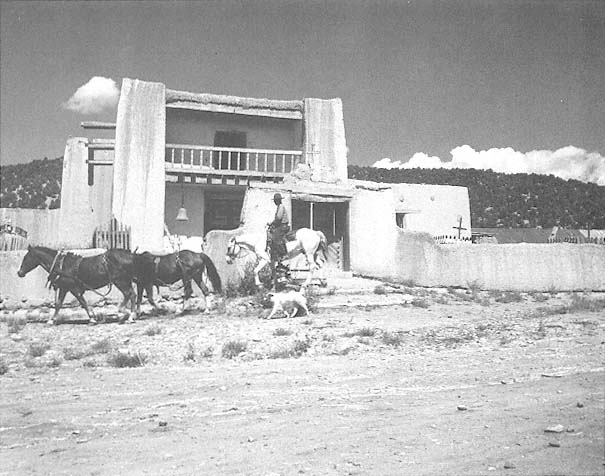
13–7
San José
1949
The fragile wooden turrets have disappeared and the entry arch has deteriorated since their invention and
installation.
[New Mexico Tourism and Travel Division]
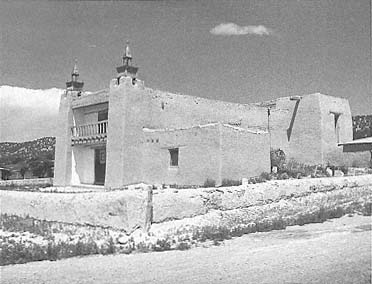
13–8
San José
In a 1960s rehabilitation, the turrets were remade and the church walls
were stabilized. The baptistry adjoins the nave.
[1986]
balcony was installed—until that time the railing had been lattice. During the period of the restorations the building was measured and recorded by the HABS, which documented several New Mexican churches during the Depression.
In the 1960s the town and the church were threatened—or blessed, depending on point of view—with the promise of a widened road. Seen as progress by many of the citizens—connections with Taos and Santa Fe had been tenuous because of poor road conditions—the widening of the road would have removed part of the churchyard, thereby causing, in the eyes of the preservationists, irrevocable damage. Among the leaders of the battle for the church was architect Nathaniel Owings, who later wrote of the saga in New Mexico Magazine . Apparently the townsfolk were not united in their stand to save the church. Although venerated, the building was old, and the increased benefits of better communication could not be disparaged. Owings recounted, "The villagers' attitude was summed up by the comment of one that, if their church as a historic monument was standing in the way of progress as indicated by the building of the road, they would blow up the church."[8]
Undaunted, although no doubt discouraged, the preservationists were able to secure National Landmark status for the church in April 1967, which granted them leverage and badly needed bargaining time. In the end a compromise was struck: the so-called Treaty of Santa Fe, dated June 8, 1967.[9] An alternate road design was instituted; the church was not only saved but was also repaired. The walls were mud plastered; there was new roofing, the first since the 1932 restoration; and cupolas of wood for the two towers were executed to a design by John Gaw Meem based on old photographs.
Las Trampas today is the high point of the scenic tour from Santa Cruz to Taos. The apse of Ranchos de Taos, justly celebrated and publicized in the paintings of Georgia O'Keeffe, might be better known, and Santa Cruz might be larger, but neither possesses the softness and quiet dignity of San José de Gracia. The surrounding architecture reflects modern incursions, and the architectural definition of the plaza has seriously deteriorated, but the form and the feel of the eighteenth-century original can still be discerned. San José de Gracia de las Trampas, because of its handsome proportions, the wealth of its art, its maintenance, and its refinement in spite of crude materials and technology, remains the finest of the Spanish colonial church interiors.
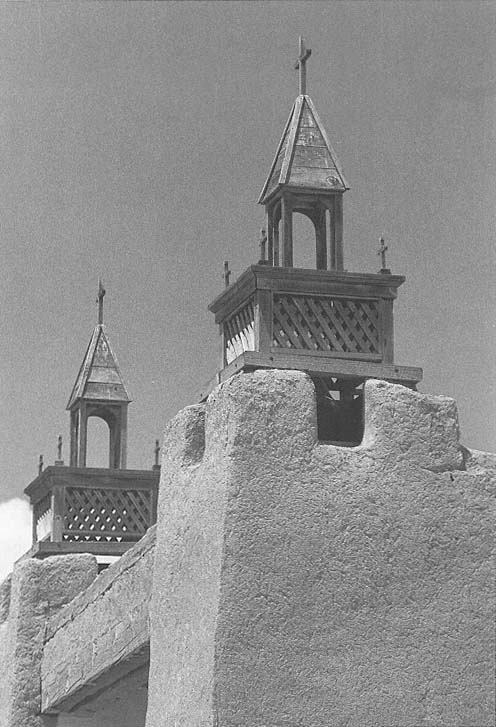
13–9
San José
The ornate wooden finials, designed by John Gaw Meem based on historic prototypes, were
installed at the time of the last major restoration.
[1981]
Picuris Pueblo:
San Lorenzo
c. 1620; 1706; 1740s; c. 1776; late 1960s; 1986+
Today the pueblo of Picuris remains relatively small and tranquil, still removed from the major settlements of the state. Yet during its history it played the role of political instigator on more than one occasion. Positioned in the mountains north of Santa Fe on the High Road to Taos, the location of the village ensured contact with the Apache and the Comanche as well as with the remainder of the Pueblo tribes that occupied the Rio Grande valley. The earliest contact with Europeans came with Gaspar Castaño de Sosa in 1581.[1] Fray Francisco de Zamora was charged with the establishment of a permanent mission at Picuris, and under his custody at least a rudimentary chapel dedicated to patron San Lorenzo was erected. In 1620 the church was under the charge of Martín de Arvide, and by the later part of the decade the religious enterprise was a going concern, serving several surrounding villages in addition to Picuris itself.
Benavides had mixed respect for Picuris: "Picuries [sic ] pueblo; more than 2,000 baptized Indians, it has its convent and church. They have been the most indomitable and treacherous people of this whole kingdom."[2] His report implied there was a good-sized edifice with convento at Picuris; his observation was confirmed by Agustín de Vetancurt.[3] Around midcentury the pueblo was said to have "a very good church and convento . . . and 564 souls under its administration."[4] The mission was federated with that of Taos and was originally a single district under the jurisdiction of Francisco de Zamora. In the church records Picuris was continually cited for its basic lack of interest or intractability toward conversion. Tupatu of Picuris was one of the principal antagonists in the 1680 rebellion. Under his instigation the resident priest was murdered and the church burned before the party of insurrectionists marched south to join the main attack on Santa Fe.
When Vargas returned to New Mexico twelve years later, the village was deserted, perhaps out of fear of Spanish reprisals. The church lay in ruins. In his usual manner Vargas induced the inhabitants of the village to return, which they did, and probably built a new church or repaired the old one. The governor found the church "very filthy" in 1696, with Indian designs painted on the walls and the door in disrepair. Kubler questioned whether this structure and that repaired in 1706 were the same structure as the church Benavides had mentioned.[5] The village was vacated again in 1704—Forrest attributed this to superstition[6] —and its inhabitants went to live with one of the Apache groups for a two-year period. They returned in 1706, rebuilt the pueblo, and presumably rebuilt the church.
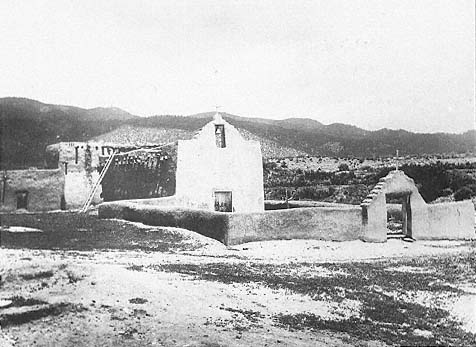
14–1
San Lorenzo
1899
Before the start of the twentieth century San Lorenzo had a typical cross-shaped plan and
a flat facade with a single bell arch.
[Adam C. Vroman, Museum of New Mexico]
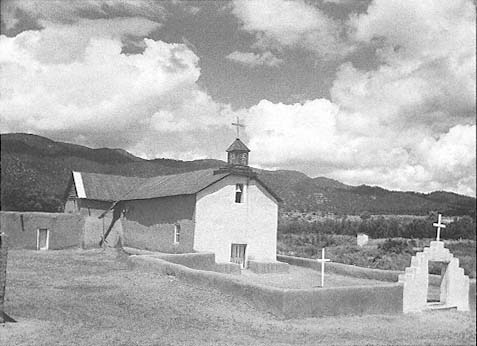
14–2
San Lorenzo
1935
Following a nearly typical pattern, the church—with its metal roof and stubby belfry—
looks more like a schoolhouse than a church.
[T. Harmon Parkhurst, Museum of New Mexico]
During the decade 1740–1750 the mission was again restored. Much of the work was due, by his own admission, to the efforts of Fray Fernando Duque de Estrada, who resided in the pueblo from 1746 to 1747. He claimed to have built the sanctuary "from the foundations up," whitewashed the church, leveled and packed the dirt floor, constructed a belfry, built a crenelated parapet around the entire church, and restored the campo santo as well as providing interior furnishings. He also directed his attention toward remodeling the convento and its kitchen.[7]
Much of this was to no avail. Barely a year later his successor noted that Duque de Estrada had moved the kitchen, oven, doors, and windows to the upper floor, leaving on the first floor "nothing . . . but the ruins of what was before."[8] By 1749 there was "nothing at this mission but disrepair and misery."[9] Tamarón left no words on the church, but by the end of the 1750s Governor Antonio Marín del Valle had discovered the pueblo in ruins. The Comanche completed what nature had begun, conclusively destroying the mission in 1769 in its relatively defenseless position on the outskirts of the pueblo. Fearing another sacrilege, Governor Pedro Fermín de Mendinueta ordered that what remained of the building be leveled to the ground and a new church constructed in a more defensible location. The new church was under construction in 1776 when Domínguez arrived at Picuris to look things over and report.
The story of the new church's construction is of interest because it illustrates the presence of Hispanic building skill even in the building of churches in Indian pueblos. This may have been the principal vehicle for the introduction of the Spanish architectural tradition into that of the Indian, with the civilian builder serving as a sort of technical intermediary between the stylistic ideas of the padres and the common construction competence of the Indians. In any event a civil contract to construct the church was enacted between Fray Sebastián Ángel Fernández of Santa Cruz and Alcalde Salvador García de Noriega. It was to be a complete package, what today would be termed a turnkey project, including "transepts, door, two windows to the east, choir loft, corbels and round beams, plus a three-room dwelling, a sort of token convento."[10] The payment was to be in goods, and the amount of goods that the good friar had at his disposal seemed to wrinkle the eyebrow of Domínguez, who perhaps believed that there should be less commercial dealing and more converting. The renumeration was to be "12 cows, 12 yearling calves, 25 ewes with a stud ram,
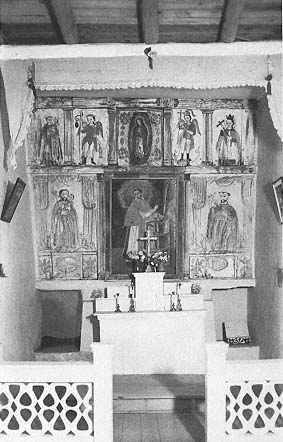
14–3
San Lorenzo
circa 1935
The simple spatial configuration of the church is
graced by a handsome reredos and an ornate railing.
[T. Harmon Parkhurst, Museum of New Mexico]
a fine she-mule, 100 fanegas of maize and wheat," and for his sweet tooth "100 pounds of chocolate," enough to keep a child, and one suspects, a padre, content for years.[11] Notwithstanding the seemingly lavish payment, our first commentator, Father José Benito Pereyro, taking inventory in 1808, termed it just ordinary.[12]
Domínguez opened his report by explaining why there was neither church nor convento, that is, the problem of the Comanche raids and how the governor ordered that the defenseless church be torn down. "These raids are so daring that this father I have mentioned [Andrés Claramonte] assures me that he escaped by a miracle in the year '69, for they sacked the convent and destroyed his meager supplies; yet he considered them well spent in exchange for his life and freedom from captivity."[13] Domínguez continued by describing how the new church was in a much better position:
This [the new location] is near one block of, but outside, one plaza of the pueblo, with the intention that the convent shall be in that block. But according to the plan, all is to be defensible as a unit, for the present space between the church and the block where the convent is to be built will be a cloister. The new church is adobe with quite thick walls, single-naved with the outlook and main door due south. It is 24 varas long, 7 wide, and what has been built is 3 varas high.[14]
Even after a century of Christianization efforts, the friar had to fend for himself. The people remained unconvinced.
The pueblo does part of the sowing, cultivation, and harvesting, but for the time being the present missionary bears most of the work. When I remonstrated him, citing the custom among the Indians, he replied: That since they are so lazy, even in their own affairs, they are even more inclined to let what belongs to the father be lost, and so to avoid animosities, gossip, etc., he considers it a pleasure to do it himself, even to the threshing of the wheat with six of his own animals.[15]
To live in the wilderness, the eighteenth-century Spanish missionary in New Mexico needed to be both diplomat and stoic. The census then stood at sixty-four families with 223 persons, down even from the drastically reduced 328 Indians of the Tamarón census of 1760.
The convento was at least sufficiently rebuilt in 1780 to allow habitation. Fray Francisco Martín Bueno underwrote the cost of the altar screen added in 1785–1787. In 1833 Bishop Zubiría, who had a critical eye, related that "it lacks many other things, even a legitimate altar stone, for there is none there
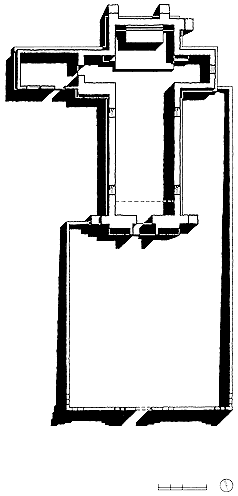
14–4
San Lorenzo, Plan
[Sources: National Park Service Remote Sensing;
and field observations, 1986]
with sepulcher and relics."[16] From this point on life seemed to even out and rest quietly.
"The first building I entered was the church," reported Lieutenant John Bourke in 1881, "where I found the 'governor' of the Pueblo, Nepomuceno, who with others of his tribe was engaged in carpentry work, making a new altar and other much needed repairs."[17] About the church he said nothing more, but Bourke's sketch, like early photos, showed the building to be both simple and severe. The transepts and clerestory were clearly articulated by their additional height, fronted by a simple south facade with small arch enclosing a bell, topped by a cross. A wall of adobe six or seven feet high surrounded the campo santo, which was entered by a gate surmounted by a softened pedimented form. A ladder rested on the west wall, as it often does today. An 1899 photograph by Vroman illustrated this planar facade with its elongated bell opening and simple Territorial Style pediment above the door.
Early in this century the church received a metal pitched roof and a belfry, both of which gave it that distinctive schoolhouse look that many New Mexican churches had to suffer. The surrounding wall was lowered, and by 1935 it was barely three feet high in places—certainly none of the architectural sense of enclosure produced by the high wall remained. The stepped sky altar motif of the gateway was more pronounced, while two adobe bases appeared in a circa 1935 photograph on either side of the door. The south wall of the church was whitewashed and was strikingly distinguished from the earthen remainder.
In the late 1960s the church underwent restoration; the result producing a building of visual simplicity and interest.[18] The pitched roof was removed and the traditional flat roof reintroduced. The south, or principal, facade was extended past the side walls so that it read as a front applied to the church, a literal rendering of the word facade. Two small wings, like the old Santa Clara, flanked each side of the pediment, which was reconstructed to better proportions with a marked stepped profile. Painted white, as was the gateway, the contrast of this brilliant plane against the brown cement plaster that covered the remainder of the building was exceptionally striking on a clear autumn day [Plate 12]. Trapped between the gateway and the plane of the entry is the campo santo with its single cross. The cross on the bare earth is a fitting symbol of missionary efforts in New Mexico; one must have faith to project cultivation into the barren soil.
The collapse of a portion of the nave wall in spring of 1986 occasioned a major restoration of San Lorenzo. The reasons were familiar, the root of them being the cement stucco that covered the adobe walls. Even though the concrete "ribbon beams" helped thwart coving at the base of the wall, they could do little to alleviate the problems created by cracks in the stucco and the seepage of water into the earthen blocks of which the wall was made.[19] The work in progress is a major rebuilding, what in the eighteenth century might have been termed "a new church."
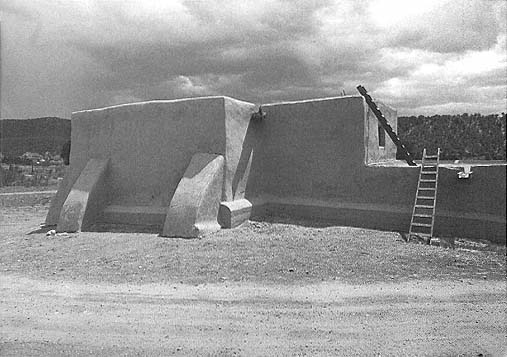
14–5
San Lorenzo
The apse end.
[1981]
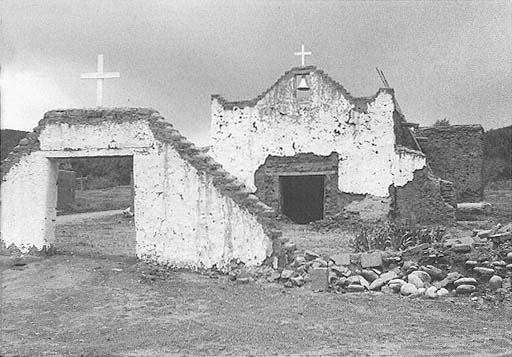
14–6
San Lorenzo
In 1986, portions of the nave walls had given way and the church as a whole was badly
deteriorated, although it was in the course of rebuilding.
[1986]
Ranchos de Taos:
San Francisco de Asís
c. 1815; 1967; 1981
For most Christian churches the facade is the principal architectural subject. Here is the ceremonial face of the church, its entrance, a surface to be embellished [Plate 14]. Often situated prominently on the plaza, the church occupied that zone between the mundane world of the body and the sacred world of the spirit. And although the east facade of San Francisco de Ranchos de Taos fronts the remnants of its plaza—strong, handsome, and noted in its own right—the rear of the church with its celebrated buttresses has become an icon of New Mexican religious buildings.
The notoriety of this particular apse stems primarily from the photographs of Paul Strand and Ansel Adams and the paintings of John Marin and Georgia O'Keeffe, who for many years lived and worked in nearby Abiquiu. But from the 1920s onward a host of artists, many from the northeastern United States, also gravitated to New Mexico, impressed by the area's climate and clear light. They sought the light that graced southern France, the intricacy of the native decorative motifs, or the noble people themselves as working subjects.[1] In the prismatic forms of the pueblos and adobe construction these artists found formal sympathies with the planar concerns of postimpressionism and cubism. And the nascent art deco style, popularized by the Paris Exhibition of Modern Decorative and Industrial Arts of 1925, could readily incorporate the geometric designs and colors of Indian weaving and pottery decorations.
O'Keeffe wrote, "The Ranchos de Taos Church is one of the most beautiful buildings in the United States by the Spaniards. Most of the artists who spend any time in Taos have to paint it, I suppose, just as they have to paint a self-portrait. I had to paint it—the back several times, the front once. I finally painted a part of the back thinking that with that piece of the back I said all I needed to say about the church."[2] The fragment does convey a sense of the whole: its mottled color, the texture of the earthen wall surfaces, the striking profile against the sky, and the mass of the buttresses.
Near Taos the Sangre de Cristo Mountains pull back, revealing a large and fertile plain. Watered by the Rio Grande and its tributaries, this land has been occupied as the northernmost settlement of Pueblo culture for at least seven hundred years. The Spanish followed the Indians, settling in proximity to them not only to facilitate religious conversions and provide a source of labor on their ranches but also to occupy reliable agricultural lands. One of Coronado's party, Pedro de Alvarado, "discovered" the Taos pueblo and valley in the great expedition
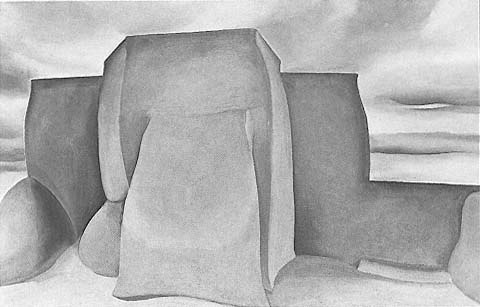
15–1
Ranchos Church, Taos, New Mexico
Georgia O'Keeffe, 1930
This painting has helped make the apse of the structure an icon of southwestern
architecture.
[Amon Carter Museum, Fort Worth, Texas]
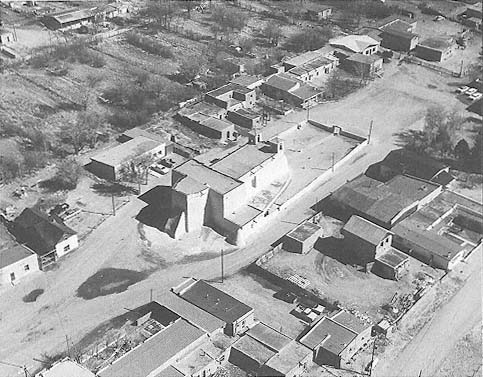
15–2
Ranchos de Taos
The plaza loosely retains the configuration of the fortified plaza.
[Dick Kent, 1960s]
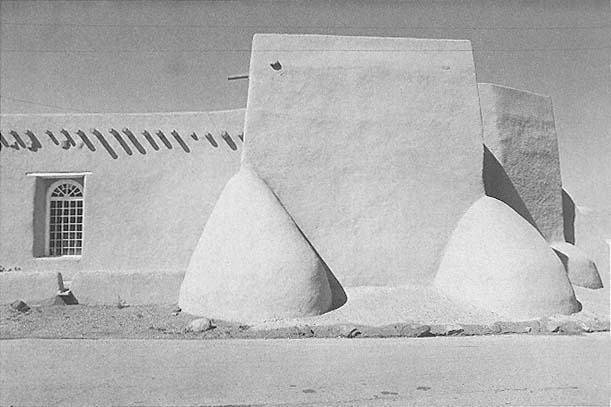
15–3
Ranchos de Taos
The play of curvilinear and planar forms in adobe.
[1981]
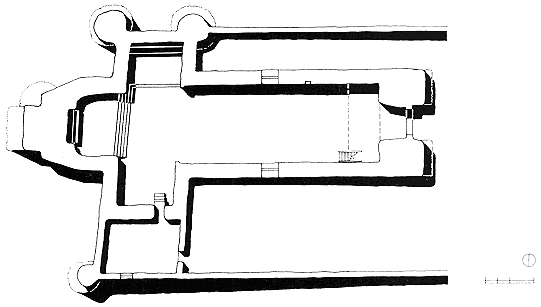
15–4
Ranchos de Taos, Plan
[Sources: Kubler, The Religious Architecture , 1940, based on HABS; and field observation by Susan
Lopez, 1986]
of 1540, as it moved toward the northeast in search of the legendary Quivira.
With permanent settlement in 1598, missionary activities commenced. Fray Francisco de Zamora, who accompanied the Oñate party, established the mission of San Jerónimo at Taos pueblo further north, although it lasted under his care only for several years. Not until the 1620s did the undertaking achieve greater stability. The colonists settled on the fringes of the pueblo and even a century and a half later were reported to be living inside the pueblo's walls as protection against Comanche incursions. In the 1620s New Mexico's Catholic enterprise was reformed as the Custody of the Conversion of Saint Paul, and Fray Alonso de Benavides assumed the leadership, bringing with him into New Mexico an additional twenty-seven friars.
Certain aspects of the origins of Ranchos de Taos, south of the pueblo, are not precisely ascertained. Some would like to believe that the church itself dates from as early as 1730. Kubler, citing Hackett, established that there was Spanish settlement on the land as early as 1742.[3] Bishop Tamarón, visiting in 1760, mentioned only the church and settlement at Taos pueblo and noted that there were thirty-six European families included within the parish.
Domínguez, during his 1776 visit, wrote of Trampas de Taos, the site of the present Ranchos, "The settlement consists of scattered ranchos, and their owners are the citizens who live in the pueblo."[4] The plaza apparently had not been built by this time, nor was there a church. If there had been a religious structure prior to the post-Domínguez church, it was probably a private chapel—ermita or oratorio —and would probably have shared the dimensions of one of the transepts of the current church rather than its nave. Parallel origins have been proposed for the Conquistadora chapel at the Cathedral of Saint Francis and the Rosario chapel, both in Santa Fe.
The peripatetic friar explained that settlers not living in the pueblo had established a small plaza (town) near its western side. They were unable to hold their own against the depredations of marauding Indians, however, and retreated within the stronger walls and more secure numbers of Taos pueblo. This arrangement would not last indefinitely,
but only until the plaza which is being built in the cañada where their farms are is finished. This is being erected by order of the aforesaid governor . . . so that when they live together in this way, even though they are at a distance from the pueblo, they may be able to resist the attack the enemy may make. These settlers are people of all classes. Some are masters, others servants, and others are both, serving and commanding themselves. They speak the local Spanish,
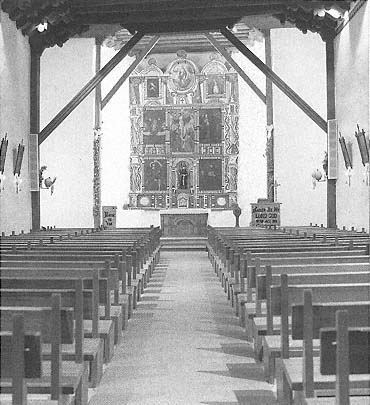
15–5
Ranchos de Taos
The interior in the mid-1980s.
[Vicente M. Martínez; courtesy of San Francisco, Ranchos de Taos]
and most of them speak the language of the pueblo with ease, and to a considerable extent the Comanche, Ute, and Apache languages.[5]
The population stood at sixty-seven families with 306 people.
Juan Agustín de Morfi wrote in 1780 that "the settlement forms a square plaza, very capacious. Its houses were almost finished in 1779 with towers at proportionate distances for their defense."[6] His description implies that the houses forming the plaza's peripheral construction included a number of torreones, round tower forms that served as an observation platform as well as a last bastion of defense.
Domínguez's report, and de Morfi's thereafter, served to discredit the theory of a settlement earlier in the century, that is, settlement in the form of a chartered community. Thus, it is believed that the plaza was constructed some time between 1776 and 1780, with the church following shortly after the turn of the century. Tree ring studies made by W. S. Stallings in 1937 yielded a date of 1816 plus or minus ten years. About that time Ignacio Durán petitioned the provincial custos to have Fray José Benito Pereyro minister to the community as well as Taos pueblo, to which he was assigned.[7] The Santa Fe archives contain a copy of the permission to build the church dated September 20, 1813, and Pereyro stated that in 1818 the church was completed. Vigas were alleged to have been found with the carved dates of 1710 and 1718, however. Pereyro, who left Taos in 1818, wrote that "this temple was constructed at the cost of the Reverend Father minister Fray José Benito Pereyro and the citizens of the plaza."[8] The church was substantially complete by the end of 1815, when permission was sought to permit burials within the consecrated space of the nave. The altar screen, by Molleno, appeared on one inventory from 1818 and is still found within the church.[9]
Matt Field, traveling in New Mexico around 1840 in spite of the dearth of travel arrangements, commented on the state of the community: "This town called the ranch lies at the base of a gigantic mountain and is watered by a swift stream that rushes from the ravine we have just mentioned. It contains about 300 houses, and these are built completely together, forming a wall, enclosing a large square, in the center of which stands a church."[10]
The buildings of Ranchos de Taos were constructed in the form of a fortified plaza, that is, as a ring of buildings of relatively thick adobe walls constructed contiguously. Other examples of the village type include Las Trampas and Chimayo, which still exists in a nearly perfectly preserved form. At Ran-
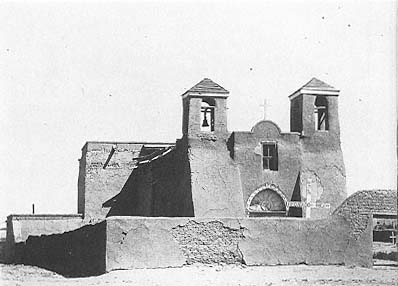
15–6
Ranchos de Taos
circa 1916–1918
The twin towers were trimmed with wooden caps to protect them from the
elements, although in spite of these precautions, the mud plaster is
separating from the adobe bricks.
[Museum of New Mexico]
chos de Taos the church may have formed the western edge of the plaza—certainly its apse wall and buttresses were sufficiently thick to withstand attack.
The church of San Francisco is built in the cruciform plan type more common to the later Hispanic village churches. A good-sized church for New Mexico, it extends about one hundred eight feet in length within the nave, suggesting a significant congregation at the time of its construction. The sanctuary is elevated above the remainder of the nave by three steps, and the church fills out the normal pattern by including a choir loft ("in the usual place," as Domínguez would say) and a clerestory. The northeastern transept, which now serves as a subsidiary chapel, may continue its original use.
The walls are constructed of adobe and measure nearly six feet in average thickness. As mentioned, the enormous buttresses that prop the northeast transept and the rear of the apse have become signatures for the church. On the southeastern facade facing the plaza are two buttresses that support the tower, although these are not structurally bonded to the wall itself, which suggests that they were added at a later time. Diagonal wooden braces shoulder the main viga spanning the chancel area and recall similar braces once seen on the exterior of the Pecos church. There are two windows, one on either side of the nava, although these have been greatly enlarged. Some time after the importation of milled lumber that followed the railroad late in the nineteenth century, the window openings were enlarged. The rounded window heads, inset beneath traditional wooden lintels, appear almost Neo-Romanesque and may exemplify influence from the new cathedral in Santa Fe[11] [Plate 18].
Early photos beautifully capture the texture of the mud plaster applied to the exterior of the church. To retard the rapid erosion of the adobe belfries, wooden caps were installed on the tops of the two towers by the middle of the 1910s. At that time the posts in each of San Felipe's towers' four corners were severely eroded, resembling the earlier forms of both the Ranchos church and the Santuario at Chimayo. By 1918 the mud plaster had begun to spall, but in 1919 or thereabouts the church again sported a new coat of plaster and a protective sheathing of wooden boards over the towers. During the 1930s the church was reroofed and additional repairs were made.
Mud plaster as well as its adobe base is an unforgiving material. Once it has been neglected for an undue period of time, restoration is difficult without considerable attention and prolonged effort. Traditionally mud plaster was touched up each year
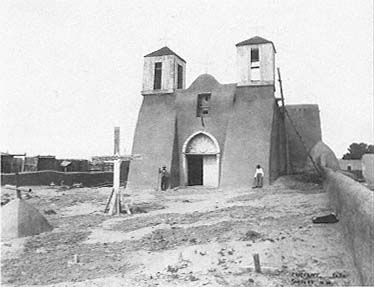
15–7
Ranchos de Taos
circa 1920s
Freshly plastered, the buttresses bring the facade softly to the ground.
Wooden shuttering sheathes the bell towers.
[Aaron B. Craycroft, Museum of New Mexico]
and repaired every two years. This continued maintenance represents considerable investment of time and effort and, more recently, money.
By the late 1960s the Ranchos church was again in need of plastering, and this time the church committee thought it would be better to apply hard (cement) plaster to the walls to "avoid" the problem of continued maintenance. Architect Van Dorn Hooker was asked in 1966 by the governing body to report on the church's physical condition. Working with architect George Wright, Hooker prepared a report for the archbishop that outlined the problems in the church as well as the range of possible approaches to their remedy.[12] They found not only that the walls were badly deteriorated in places but also that portions of the floor decking—and even the ends of some vigas—were severely rotted. They recommended four possible restoration strategies to the archdiocese: (1) abandon the church (and there had been some talk that the building was too small), (2) give it to the National Park Service to become a monument, (3) partially restore the structure in a piecemeal fashion, or (4) totally restore it. A complete restoration would include replacing all deteriorated wooden materials, recessing all electric wiring, installing a new heating system and confessionals, rebuilding the bell towers, and plastering with mud or stucco.
The decision was made to restore the church. In the interest of time work began almost immediately to beat the winter weather and the freezing temperatures that precluded most construction. To retard erosion, the adobe bricks in the parapets were replaced with concrete blocks, and a new balcony floor and stairs were installed. The interior was replastered and painted. On February 3, 1967, the council decided to proceed with cement plaster applied over wire mesh.
The reaction to this decision was immediate. Several architects and other interested parties strongly recommended against plaster, mostly on aesthetic grounds. The reasons they presented, however, were not sufficient to outweigh the economic savings to be derived, and the church was surfaced with cement plaster.
But hard plaster and adobe are not compatible materials. Cement plaster is a fine finish material if applied to a stable base; unfortunately adobe does not provide that base. Because the unfired mud bricks attract moisture, they expand and contract to a considerable degree. But they also permit the passage of water if they are allowed to breathe; that is, if moisture eventually finds its way to the air and evaporates. When adobe is mud plastered, fewer problems exist because the atmosphere sucks much of the moisture from the bricks. When a wall is hard plastered, however, the moisture is trapped behind the cement skin. As the adobes move, the stucco cracks, allowing moisture behind the hard plaster and subsequently behind the cement skin. In time the once-dry bricks become like mud, eventually causing wall failure.
Cracks appeared in the stucco almost immediately. In 1970–1971 a painting contractor tried to patch the cracks with fiberglass tape. Within a year the rear buttresses had a major transverse crack, and the two front buttresses appeared unstable. In 1979 the Santa Fe architectural firm of Johnson-Nestor was requested to prepare a report on the church.[13] The firm offered the following alternatives: (1) refurbish all existing exterior stucco, (2) maintain existing stucco, (3) mud plaster the facade only, or (4) return entirely to mud plaster. By that time some portions of the buttresses included adobe that was the consistency of "brownie dough."[14] The church, in an extremely difficult and sensitive decision, returned to mud plaster.
The story of the mud plastering of the church is a happy one. The return to a form of the past meant that some aspects of modern construction, and perhaps modern life, were not as valuable as an almost archaic method that had been abandoned for economic expediency. Money was short; people were many. The congregation decided it would undertake the work itself over a period of two summers beginning in 1979. The rear buttresses were taken down and completely rebuilt. Some said the church would fall when they were removed; it did not. New adobes were installed where needed, and the tedious job of removing all the stucco and chicken wire was carried out. The work was a fiesta that continued for months, with cooking and eating on the site. Not only was the church building itself being renovated but the congregation as a social institution was also undergoing the same process of renewal. In time the work was completed: a new buttress in the apse, two new buttresses supporting the towers in the front, and a complete new coating of mud plaster over the entire church. In all, twenty thousand adobe bricks were made and installed.
The restoration was an unquestionable success. In late 1981 the reredoses were also undergoing restoration, but at the hands of a professional. As the incumbent pastor of Ranchos de Taos, Father Michael O'Brien, said, "Our church 'is' human. The link and bond between an adobe church and its people are strong and require commitment; we keep the church together and the church keeps us together."[15]
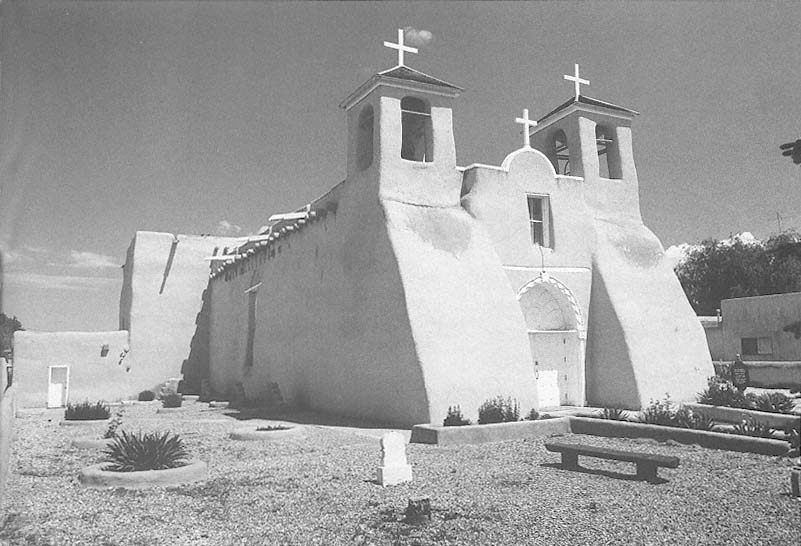
15–8
Ranchos de Taos
The mass, profile, and proportions of the stubby towers provide the church with a powerful, although somewhat
ungainly, repose.
[1986]
Taos Pueblo:
San Jerónimo
1617; c. 1626; 1706; c. 1850? (new site)
The two tower blocks of Taos pueblo have left an indelible impression on the memory of any visitor who has ever seen them. In the direct application of adobe and mud plaster, the simple logic of structural stacking, and the symbiotic formal relationship to the surrounding mountains, the form of the pueblo can only be regarded as "appropriate." The pueblo in its multistory form is said to date to the fourteenth century, almost to the time of Anasazi emigration from areas such as Mesa Verde and Chaco Canyon. The first recorded European impressions are those of Pedro de Casteñeda, who wrote about the year 1541. He described the south and north blocks divided by the river that both binds and separates them. "In this village they do not raise cotton or breed turkeys: they wear the skins of deer and buffalo entirely. It is the most populous village in all that country: we estimate there were 15,000 souls in it."[1] Even given the usual number inflation that stems from fleeting impressions, Taos was no doubt still an expansive and impressive community. The quotation also illustrates the pivotal position the settlement occupied as the northernmost of the Rio Arriba pueblos and as a transitional community between the pueblos and the Indians of the plains.
The first mission for the Taos valley was founded at the end of the sixteenth century but floundered until the mid-1620s, when the first recorded church was built. By the time of Benavides's visit in 1629, the mission had a secure home and was thriving. "Another seven leagues farther to the north is the pueblo of Taos, belonging to the same language group as [Picuris]," Benavides wrote. "It has 2,500 baptized Indians, with its convento and church." He credited Fray Tomás Carrasco with the construction of "a good church of fine architecture" and its "marvelous choir of wonderful boy musicians."[2] From that time on settlement in the area hovered between destruction and rebuilding. In 1640 the church was razed and its friar killed. Twenty years later the restored mission was burned again.[3]
More than a century later at the time of Tamarón's visitation, the situation had not changed significantly. The church and convento still stood, and relations between the pueblos and the Comanche remained volatile. Settlements in the valley had been abandoned, and the colonists were concentrated in the pueblo. As he approached Taos pueblo, Tamarón found
encampments of peaceful infidel Apache Indians, who have sought the protection of the Spaniards so that they might defend them from the Comanches. It is the last and most distant of the pueblos of that kingdom . . . at the foot of a very high sierra. . . .
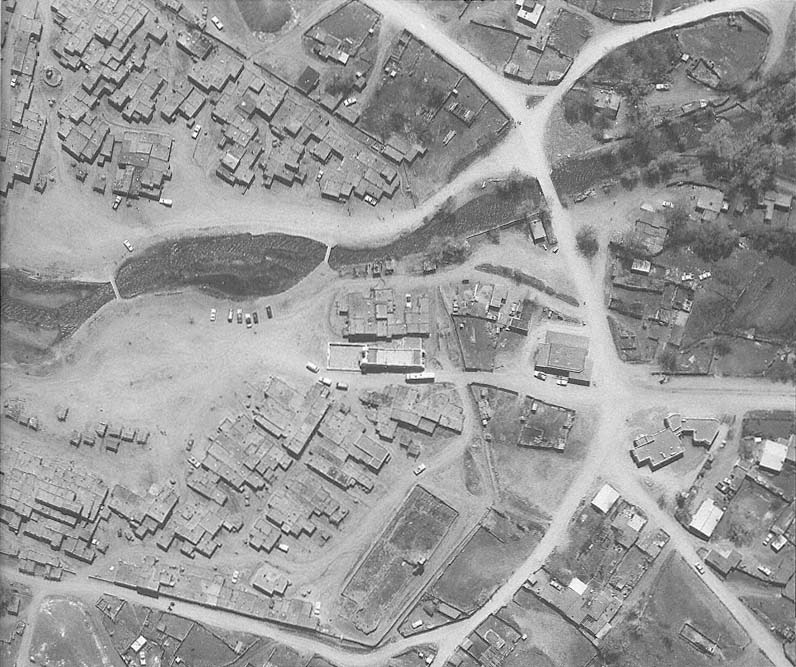
16–1
Taos Pueblo
Aerial view of the pueblo, showing north and south dwelling blocks; San Jerónimo is center left.
[National Park Service Remote Sensing, 1979]
This pueblo has 159 families of Indians, with 505 persons. There are 36 families of Europeanized citizens, with 160 persons. There is a very decent and capacious church.[4]
The bishop was somewhat disappointed that the Indians knew the catechism and could confess only in Spanish when official policy dictated that the priest be able to confess and converse in the native language. Tamarón was also critical that the pueblo was built in several blocks. His comments, in retrospect, sound almost ludicrous: "This pueblo is divided into three many-storied tenements. It would have been better, as I told them, if they had been kept together, for one is on the other side of the river about two hundred varas away."[5] If we judge on the basis of today's Taos, his advice was neither heeded nor implemented.
Church construction in northern New Mexico shared certain parallels with native building techniques. Earlier indigenous construction applied mud using puddled or rammed earth techniques. The Spanish certainly did not introduce mud technology, but they did codify wall construction in standard units. The pueblo dwelling block comprises separate cells that have been added to and modified in the course of time. There is no formal master plan, nor is there any preordained geometric shape to which the pueblo form aspires. It is an architecture of exigency that reflects the growth and decay of the social fabric of the village. The huddling together in multistoried arrangements continues the defensive, almost fortified tradition of the settlements of the Mesa Verde and Chaco Canyon peoples. Originally without doors or windows on the ground floor, the dwellings could be reached only through the roof from the floors above. Timbers laid across the walls formed the supports for the roof, and because these were difficult to cut with the stone implements available, final adjustments to exact spans were rarely made: the beams were cut sufficiently long and allowed to extend through the walls. When walls deteriorated or were abandoned, these log beams, or vigas, could be reused, a practice that contributed to the rapid deterioration of mission ruins after their abandonment.
On top of these beams was laid roofing of smaller saplings or split logs called latillas to support the weight of the roof above. Reed or grasses constituted the succeeding layer, and on these was placed a foot or more of adobe mud. A parapet extended around the exposed sides and directed the rain water through scuppers (canales) to retard the erosion that began even before construction was complete.
Church construction in adobe differs little in principle from that of the residential and storage cells of the pueblo, the principal distinction being in the size of the unit being constructed. Indeed, that is the key distinction: the pueblo created minimal rooms for storage or human occupation as an extreme measure. For the most part life took place on the roof, in the fields, or in the spaces around the pueblo. The collective effect was that of a cellular mass.
The religious edifice, however, was not erected so much to sanctify the ground as to create a sanctified internal space. Consider, then, the Indians' regard for construction as a part of natural law, as a participant in a world of sacred space. The European tradition claims space, divorces itself from the surrounding land, and thereby creates a focus and a spiritual connection between God and human. The altar is the focus of the space, its point of transaction. The church building reflects a loosely concentric, axially arranged progression from the most to least holy: the altar, the nave, the facade, the campo santo or burial ground/entry court, and the surrounding land with the settlement in between. This hierarchy to sanctify was foreign to the native sense of religion. Indian building was the making of form and external spaces such as the dance plaza. European building in New Mexico was the creation of space through mass and light.
The first Taos church of San Jerónimo, still visible in a greatly deteriorated state, lies to the northwest of the two main pueblo blocks. Its position betrays exclusion. Grudgingly admitted into the presence of the pueblo, it was but an adjunct to Indian life. Both the pueblo and the church had similar materials, but in its forms and bulk the church was distinguished from the native structure. The church was good sized with massive walls and a tower on its south facade. At the time of its destruction in 1847, it had withstood both cannon fire and direct attack, bearing witness to its defensive capabilities.
The original mission was founded in 1617, but its position as a going entity was always tenuous. Taos was a continual hotbed of insurrection and almost always a part of any scheme to oppose the Spanish occupation forces. The first church was "suppressed there before 1626, rebuilt, but was destroyed again in 1631 or 1639."[6] Nor were the Taoseños bystanders in the great revolt of 1680: the two priests who resided there were killed, and presumably the church suffered considerable damage. How much was left of the church and in what condition it remained are not known, but in 1696 Vargas visited the site and found the church used as a stable—a common practice during the revolt. He ordered it torn down on
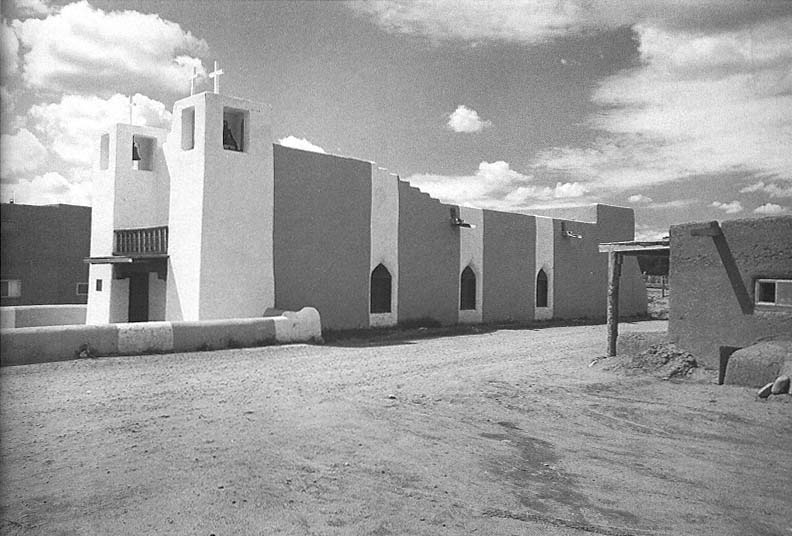
16–2
San Jerónimo
Twin towers added after 1939 elaborate the facade and bear greater resemblance to the churches at Ranchos de Taos
and Las Trampas than to earlier versions of San Jerónimo.
[1981]
the grounds that no efforts could resurrect it. "In 1706," Kubler continued, "a new church was in construction, and it is probably the edifice of which the ruins stand west of the pueblo buildings."[7]
Domínguez, just sixteen years after Tamarón, found Taos pueblo circled by a mud wall; the pueblo was so heavily fortified that he remarked on its resemblance to "those walled cities with bastions and towers that are described to us in the Bible."[8] The uneasy relationship among Taos, Apache, Comanche, and Spanish still had not been ameliorated. Spanish settlers were living within the pueblo precincts because their safety was not assured living in their preferred scattered ranchos. At Ranchos de Taos the village being built took the form of a fortified plaza, more easily defended from Indian attack.
An inscription on the clerestory beam of the church credited the construction, completed in 1726, to Fray Juan de Mirabal, although whether this concerned a substantial renovation or completely new structure is not known. The choir loft was in its "usual place," and two "poor" windows faced east. Domínguez was less favorable in judging the extension of the church: "In the corner where this cemetery meets the church there is a hideous adobe buttress with a tower buttress rising from it and a small tower with four arches on top."[9] Ironically, it is this element that remains the ruin's most prominent feature. The interior furnishings were acceptable, if scant, and certain ornamentations, such as those on the image of the Virgin, elicited considerable description. The pulpit was "very pretty." Of course, all these evaluations were relative and must be weighed against the typical mission inventories.
The convento, in the form of a square, adjoined the church to the east and in places rose to a second story. The concern of its builder extended beyond the residential and ecclesiastical functions. "The ascent to the church and its tower is over the flat roof," Domínguez wrote. "From all this there is a good view of the Taos plain in all directions, and it is surrounded by a good railing and embrasures for defense."[10] His census reported 112 families totaling 427 persons.
There was one time of relative peace each year in the Taos area: the month of June. Strangely, but following worldwide patterns of honor amid absolute barbarity, the various parties would gather to indulge in trading, although remaining at mercilous war for the rest of the year. Tamarón discussed the fairs at length, seeming as much surprised by the ease with which they were accomplished as we might be today.
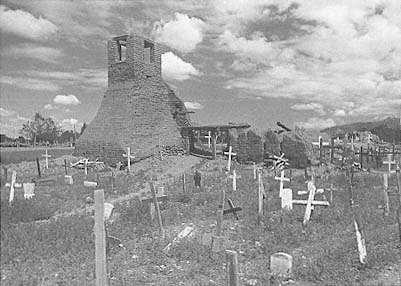
16–3
Taos Pueblo
The ruined walls of the earlier church, destroyed in 1846, now serve to enclose
the cemetery.
[1981]
When I was in the pueblo two encampments of Ute Indians, who were friendly but infidels, had just arrived with a captive woman who had fled from the Comanches. They reported that the latter were at the Rio de las Animas preparing buffalo meat in order to come to trade. They come every year to the trading, or fairs. The governor comes to those fairs, which they call rescates (barter trade), every year with the majority of his garrison and people from all over the kingdom. They bring captives to sell, pieces of chamois, many buffalo skins, and, out of plunder they have obtained elsewhere, horses, muskets, shotguns, munitions, knives, meat, and various other things. Money is not current at these fairs, but exchange of one thing for another, and so these people get provisions.[11]
Unfortunately, the fairs often had subsequently unhappy endings as citizens found that horses they had purchased at the fair might be stolen several days later. Tamarón was warned: "The character of these Comanches is such that while they are peacefully trading in Taos, others of their nation make warlike attacks on some distant pueblo. And the ones who are at peace, engaged in trade, are accustomed to say to the governor, 'Don't be too trusting. Remember, there are rogues among us, just as there are among you. Hang any of them you can.'"[12] An extended description of a subsequent attack then followed.
Fray José Benito Pereyro, in an addendum to an inventory of 1815, claimed credit for the decoration and repair of the church, which ranged from a new "baptismal font and blue satin dress for the Holy Virgin" to a niche and image of Jesus. To the religious structures he added "a porter's lodge, kitchen, four doors, two windows, a balcony," a cloister, and a storage room. Three years later when Bishop Guevara visited New Mexico, he was impressed neither by Pereyro's energy nor his accomplishments and even less by his maintenance of the mission enterprise, both sacral and secular.[13] Taos became one more bit of evidence against continuing the Franciscan presence in New Mexico.
With stability gradually increasing, settlement in the valley expanded cautiously. A license to construct Nuestra Señora de Guadalupe at Fernandez de Taos was granted in 1801. The church was ministered by the priest at Taos pueblo until 1833, when its status as a parish church and the administrative center for the Taos valley was confirmed.[14]
By 1846 a new set of conflicts had arisen, this time between the Hispanic citizens and the new government of the United States territory of New Mexico. Kearny had occupied the province, taking possession for the United States, after which he continued westward to perform a similar duty in California. In his wake he left a new government in Santa Fe, with Charles Bent, from the Taos area, as the interim governor. There was sufficient antagonism against the Anglo government in the district to form the beginnings of a threatening insurrection, a group augmented by anti-Anglo sentiments from Taos pueblo. Bent died at the hands of the insurrectionists, who also killed several friends of the new government—no doubt regarded as traitors—and all the Americans in the nearby settlement of Arroyo Hondo.
Word of this substantial Mexican and Indian force reached Santa Fe, where Colonel Sterling Price, who had been left in charge of the territory, found himself in an awkward and somewhat dangerous position. Price was able to muster about three hundred troops, which marched north for battle. The rebellion had to be stopped before it appeared to be a winning proposition since those marginally allied to the Americans might join the rebellious faction. The first fight took place near Santa Cruz; the insurrectionists were forced back to Embudo and then to Taos, where they barricaded themselves in the mission church. By this time Captain John H. K. Burgwin's troops had augmented the tired American forces from Albuquerque, and Price continued the battle.
The first round of attacks proved fruitless as musket shots, and even cannon and howitzer fire, were absorbed by the church's thick walls with little more than a dull thud. The walls, three to seven feet thick, were seemingly impenetrable. Price retired his forces for some much-needed rest. The attack commenced with renewed vigor the following morning. This time the Americans were able to approach certain parts of the church that were blind to those within and began to chop away at the walls with axes. At the same time ladders were made, allowing the assailants to set the roof on fire from above. In Price's words, "In the meantime, small holes had been cut in the western wall, and shells were thrown in by hand, doing good execution."[15] The insurrectionists, undaunted, kept firing, perhaps as much in desperation as dedication, while the cannon widened the breaches that the axes had commenced. In time the holes became openings, and amid the smoke that filled the church from the smoldering wooden superstructure, the American forces stormed the building and took the insurrectionists captive. So ended the battle of Taos pueblo and the Mexican insurrection of 1847; and so ended the mission church of San Jerónimo.
Today erosion has continued what the axes and
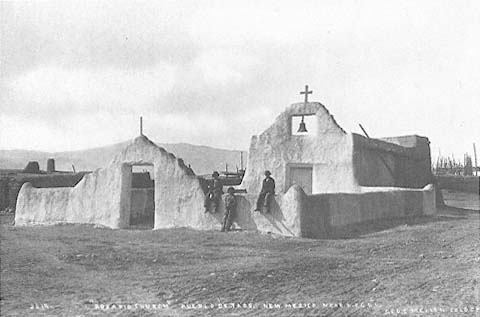
16–4
San Jerónimo
circa 1885
The church appears more typical of small village churches than the structure does today.
[George E. Mellen, Museum of New Mexico]
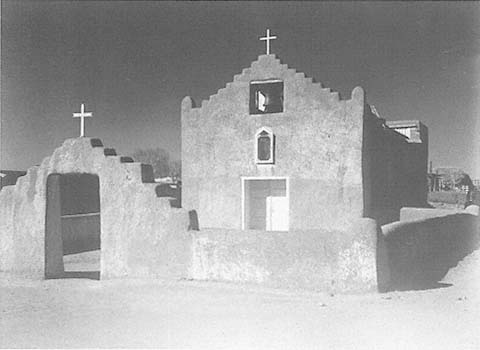
16–5
San Jerónimo
1939
Throughout the 1930s the church retained its flat facade, although a stepped pediment
retained the look of the late nineteenth century.
[New Mexico Tourism and Travel Division]
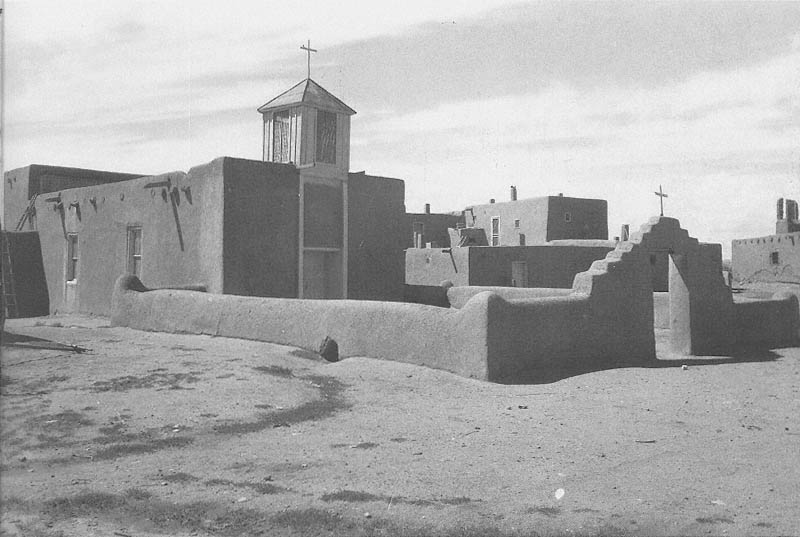
16–6
San Jerónimo
circa 1935
The bell arch has been recast as a wooden turret.
[T. Harmon Parkhurst, Museum of New Mexico]
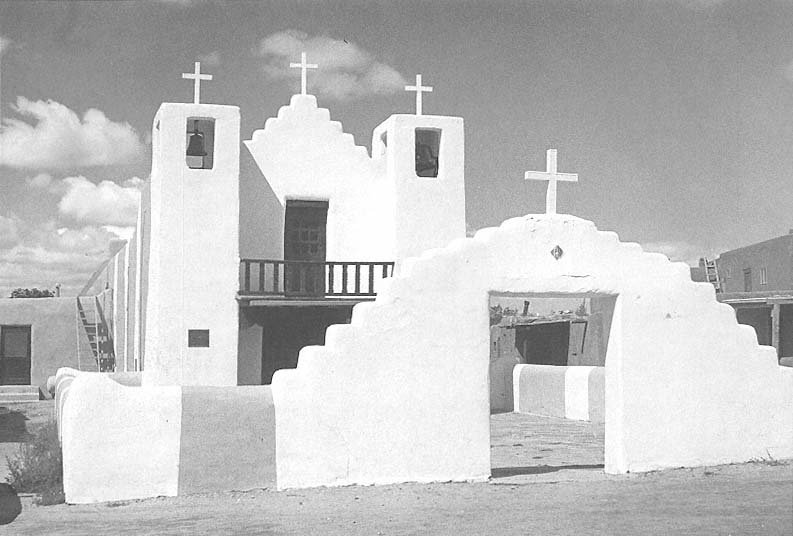
16–7
San Jerónimo
Seen today from the northeast, San Jerónimo appears longer and lower despite its painted striping in orange/brown and white.
[1981]
cannon began; only the melted remains of a single tower and some fragments of the nave wall remain. These demark a cemetery dotted with scores of wooden crosses with simple descriptions. Today, too, there is a new church of San Jerónimo located to the south and east, fronting the plaza south of the north tenement block.
The church was constructed some time after the 1847 destruction of the preceding church. The earliest photo of the current structure dates from about 1885 and illustrates a church rather different in form from that seen today. It is a far simpler structure, at least in its facade; it is plain, with slight shoulders that would acquire a distinct profile in the 1930s and suggest those of the nearby Picuris church of San Lorenzo. By 1900 the upper part of the facade had disappeared, leaving the bell suspended from a wooden beam. The layout of the recent church is familiar, with a single nave and a stepped profile that indicate the existence of a transverse clerestory. Two wooden posts support the choir loft over the entry. Corbels set into the adobe shoulder the round vigas.
The windows that line both walls have slight Gothic flourishes that suggest a rebuilding as early as the late nineteenth century, when Neo-Gothic elements began to affect the ecclesiastical architecture of New Mexico. Nevertheless, the modifications do not appear in photographs from the 1930s, suggesting that these revisions might have been part of building programs in the late 1950s or early 1960s. Somewhere around 1920 a single turret with a wooden cap appeared, similar to the protective devices used at Ranchos de Taos at the lower end of the valley. In photographs from the 1940s a plain facade remains on the church, and only in photos taken after 1962, or by 1962, do the twin towers found today appear. The tower scheme found its prototypes at nearby Las Trampas and in pueblos such as Santo Domingo and San Felipe. The colors of the walls, however, and their striped arrangement bear no relation to any other pueblo church structure—perhaps these are used to suggest the presence of bays in the building's form, breaking up the long thrust of the low nave.
The walled campo santo with its single cross is paved with flagstones, but some graves within the nave are still visible. The church now occupies a more prominent position in the community; no longer relegated to the back of the pueblo, San Jerónimo is now part of the main plaza. In scale, however, the building remains a subsidiary to the community, and the ambiguous position of the earliest missions is still reflected in San Jerónimo's form and siting.
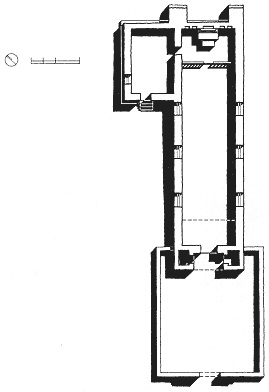
16–8
San Jerónimo, Plan
[Source: National Park Service Remote Sensing,
1979]
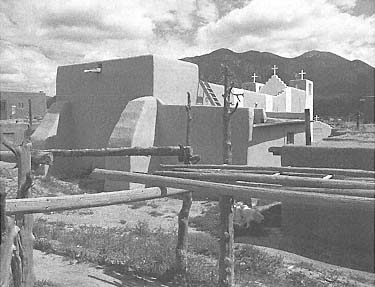
16–9
San Jerónimo
The church from the southwest, with the sacred mountains beyond.
[1981]