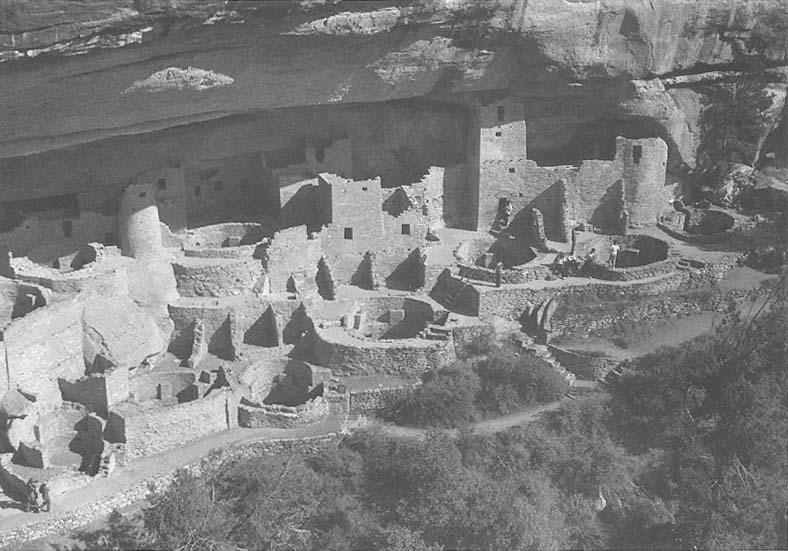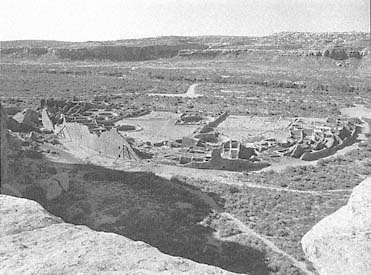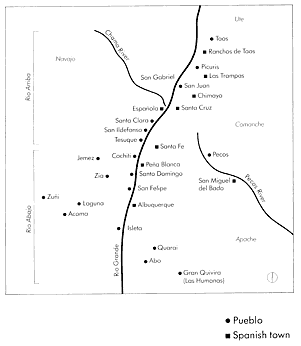The Native Culture
New Mexico's Pueblo story begins in prehistory and centers in two major areas: Mesa Verde in the Four Corners area of what is today Colorado and Chaco Canyon in western New Mexico. These two areas served as home to the Anasazi, the ancestors of the Pueblo peoples. The climate about a thousand years ago is believed to have been more hospitable than it is today; moisture was in greater abundance, and winters were considerably milder. Although a detailed investigation of early Indian settlement and culture is beyond the scope of this book, three points bear directly on the development of the colonial New Mexican church: what the native people built, where they built, and how they built. All had a significant impact on the refinement of Pueblo construction methods during the sixteenth and seventeenth centuries, and these in turn eventually influenced the construction of the Spanish colonial churches.
The first substantial archaeological evidence of construction at Mesa Verde records structures termed pit dwellings that date from about the sixth century. Their basic living space consisted of a shallow pit excavated two to three feet below ground level, above which a wooden superstructure was fashioned, covered first with twigs, and then fin-

1–3
Cliff Palace
Mesa Verde, Colorado
11 – 13th centuries
The conglomeration of cellular units is fitted to the superstructure of the cave.
[1986]
ished in mud. Even though archaeological findings situate some of these dwellings at the base of cliffs, most of them seem to have been built on mesa tops near cultivated plots. The ease of obtaining building ground, defense, and proximity to fields, rather than any geometric organizing principle, governed the arrangement of Anasazi villages.
During the subsequent Development Pueblo period (750–1100), several major changes in construction methods were adopted. Pit construction was abandoned as a house form and was retained only in the underground ceremonial structures called kivas . For domestic use numerous cells constructed of fieldstone were joined in a loose, linear manner to form terraces and defensive structures and to express village identity. It was during this period that clustered building units were first constructed and a sense of collective architectural form emerged.[3]
Sometime during the eleventh century, unascertained forces occasioned a transfer of dwelling sites from the mesa tops to the caves formed by water seepage and wind erosion in the sides of the cliffs. Defense is usually given as the most plausible reason for this shift. Whatever the impetus, it must have been considerable to instigate such a drastic change in living conditions. The cave dwellings were carefully constructed of stone, and because working practices did not allow for refined dressing of the stone, the material was used as it was found. In spite of these limitations, the quality of the craft is impressive even by today's standards. All the walls were laid up dry, or set in adobe mortar, with smaller stone fragments inserted between the larger pieces to ensure stability. The entirety was finished with a layer of mud plaster on both the interior and exterior surfaces. To support the roof, wooden beams spanned the walls to create a structure subsequently covered by wooden crosspieces and a thick layer of mud. The village developed incrementally, with each new room fitted to the existing construction and the superstructure of the cave. The beauty of Mesa Verde architecture derives from the perfect harmony of materials throughout and the soft contrast among the natural contours of the cave, the rectangular forms of the apartments, and the roofs of the round kivas.
In response to a different environmental setting, the Chaco Canyon culture in western New Mexico developed an architecture of a more apparent formal order. Unlike Mesa Verde, there were no large caves for habitation or defense in the Chaco River valley, although the villagers probably had to restrict access to exist. In place of the physical super-

1–4
Pueblo Bonito
Chaco Canyon
12 – 13th centuries
Over a century's time the individual residential and storage units
completed the form of a loose "D ."
[1983]

1–5
Pueblo and Spanish Settlements
[Source: Meinig, Southwest ]
structure provided by the cave to which all construction was secondary, a coherent form emerged from several building phases that required a century to refine. In the case of the multistory Pueblo Bonito, a sweeping D-shaped plan positioned the dwellings and storerooms in a great semicircle that opened toward the river. Like construction at Mesa Verde, the walls of the dwellings were finished with a covering of plaster so that little or none of the exquisite artisanry remained visible. Regardless of whether or not plastering was intended primarily to achieve a sense of architectonic unity, the additional insulation protected the dwellings from wind infiltration and immediate deterioration. In their strength and simplicity the Chaco Canyon structures are impressive. When the refinement of this architectural achievement is set against the barrenness of the surrounding desert and the scarce resources, the stature of the accomplishment increases substantially.
In both these Anasazi culture areas one finds that cellular construction was realized in stone and wood. By piling and agglomeration, whether in response to the cave's aperture or to the surface of the canyon at the lower elevations, the construction method was logical and straightforward. Only trees of limited size were available for construction. A log was cut to estimated length, and if found too long, it was allowed to extend beyond the wall surface even if exposed to rot. Variations of these basic techniques are found in almost all the native groups throughout the Southwest, building practices that not only formed the basis of construction for the succeeding Rio Grande pueblos but also neatly paralleled the methods brought by the Spanish to construct their houses and churches as well.
From 1276 to 1299 Mesa Verde and Chaco Canyon suffered a severe drought, which may have prompted the desertion of the mesa about that time. During the ensuing decades a segment of the population emigrated, presumably toward the Rio Grande. Moving eastward, they are believed to have settled with groups of the Chaco peoples in the region around the Pajarito plateau near today's Santa Clara, San Ildefonso, and Frijoles Canyon, now Bandelier National Monument. Although arable land was limited and the proportions of the canyon severely restricted the amount of sunlight that reached the fields, the indigenous settlers were able to utilize the natural caves and the soft volcanic tufa of the hillsides for their homesteads. To increase the volume of their living spaces, they excavated the caves and constructed stone dwellings against the bases of the cliff. Despite the threat of floods and
attack by the Plains Indians, villages were established along the banks of the Rio Grande and other rivers where water flowed year-round, redepositing alluvial soils rich in minerals and fertilizers. When the Spanish arrived in the sixteenth century, they found the pueblos concentrated along the river and its tributaries, although other communities were found to the southeast in the Salinas area and further west at Acoma, Zuñi, and Hopi (located in what is today Arizona).