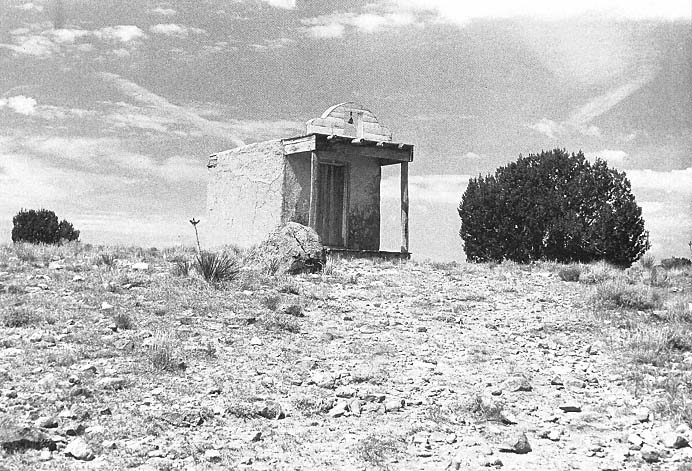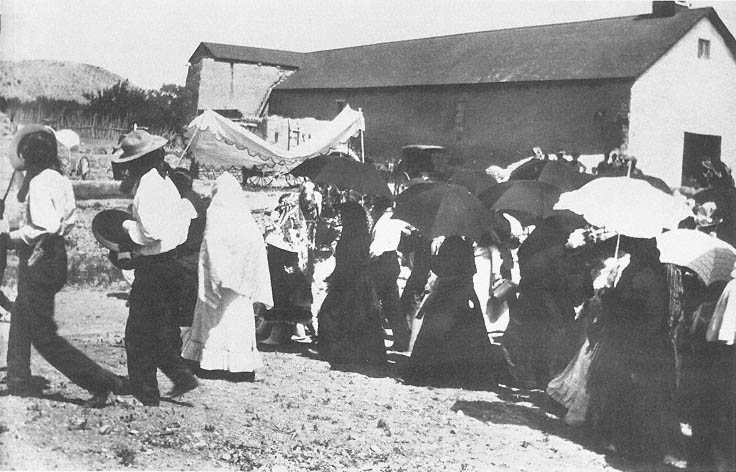Restoration
The evolving styles of architecture and construction methods normally reflect social change, a process that continues perpetually. Our current regard for historical verity is only a recent occurrence, which has arisen in response to the threat of the complete destruction of building. During the 1960s interest in the restoration of the missions swelled to the extent that several structures underwent remodeling or rebuilding. Restoration is not an easy process, either in terms of intellectual conceptualization or actual construction. In many cases restoration actually raises more questions than it answers, and even when an answer announces itself, it does not satisfy all involved parties or stand as a simple conclusion.
Only when a number of the missions had lost their historical features to Neo-Gothic or more modern styles in the early twentieth century, did certain parties become sufficiently concerned to take action. In some respects this interest was prompted by the attention lavished on the California missions by Charles Lummis, the editor of the southern California auto club magazine. The citizens of New Mexico also raised their banner. Compounding the ranks of the proponents for the preservation and restoration of the missions was a group of artists and architects possessing a romantic attachment to Indian and Hispanic cultures. It was a period of stylistic and romantic revivals mixed with a searching for roots. In the 1920s the search led to an appreciation of the simple, geometric qualities of the pueblos, which shared certain qualities with the exotic sources of cubism and European modernism. The best known among the architects, John Gaw Meem, often worked in a style sympathetic to the colonial period. He was also an important figure in the preservation of the missions, playing a pivotal role working on various committees and raising funds for repairs and restoration. Built to Meem's traditional designs in 1939, Cristo Rey is the largest adobe church in the state.[145]
Among the artists, the group of painters known as Los Cinco Pintores occupied the foremost position in mission restoration work.[146] Of these, Carlos Vierra was the most prolific polemicist on the subject of New Mexican architecture; his series of "restored" mission portraits served for a number of years as the accepted versions of past building form in several publications.[147] Although he was knowledgeable about the look and history of missions, his paintings were more fanciful than factual, although the flavor of many of them rang true. When the Committee for the Preservation and Restoration of New Mexico Mission Churches was founded in the 1920s, artists were among those involved in restoration projects, often in an active role as consultant. The Museum of New Mexico served as the primary state agency for restoration, and on one early project at Zia Jozef G. Bakos worked as a consultant with Odd S. Halseth of the museum staff. The committee also provided funding for Acoma at a point when further delay might have meant the total loss of the building. The policy at that time was to restore according to archaeological and documented evidence; only in rare instances did work extend beyond that needed to assure the continued existence of the structure.
Ironically, the Depression provided an enormous boost to the acquisition of knowledge about the missions. The lack of building money and design projects drove many artists and architects to seek employment in government-sponsored projects, such as the excavation work on churches at Quarai and Jemez Springs and the measurement and documentation of buildings under the sponsorship of the Historic American Buildings Survey (HABS). A number of churches, including Acoma, Ranchos de Taos, and San Miguel, were recorded at that time in drawings that remain notable for their excellent delineation and completeness of information.[148] More recently Perry Borchers, working with a team of

1–46
Oratorio of San Ysidro
Las Golindrinas Folk Museum, La Cienaga
The basic single-cell chapel.
[1981]
students and relatives, has photogrammetrically recorded several of the pueblos and their religious structures. Unlike the HABS documents, however, certain of these drawings are not in the public domain, but they exist for the future nonetheless.
Concerned groups fueled by a combination of local pride, threats of change or destruction to historic structures, and sufficient affluence have come to regard building style as an important cultural issue. In 1957 the city of Santa Fe passed an ordinance dictating that all buildings undergoing repair or construction in the central district would have to adopt the "Old or New Santa Fe Style." The "styles," of course, are not accurate historical recreations but a romanticized conglomerate of the way things never had been. Restoring those buildings that had acquired an Anglo patina to their prior Pueblo or Hispanic idioms makes some sense, but legislation that decrees the creation of new architecture in an old form with little regard for the urban pattern itself may not be viable. The 1957 ordinance remains in force, but public planning agencies have subsequently sought and demonstrated a more substantial understanding of New Mexico's traditional architecture and of urban patterns in subsequent studies and legislative proposals.[149]
The traditional battle between the "scrapers," who want to remove all the layers of acquired modifications and restore buildings to their original form, and the "antiscrapers," who want to leave buildings as they are, dates to the last century and still lacks resolution. The former group argues that a building is the product of a certain period in time and that it should represent that period in its pristine state.[150] The latter replies that a building acquires its own history and that consequently any modifications to its fabric are as real and meaningful as the original construction. A church scheduled to become a museum or monument, such as Guadalupe or Abo, is a problem more easily resolved since the people involved as a governing body are relatively few. But what of churches such as Santa Cruz or Ranchos de Taos that exist as churches and whose current form—whether historical or not, in "bad taste" or cluttered—exhibits just those layers of history that are the most meaningful to the congregation? Should these be removed just to provide "historical accuracy" for the preservationist?
Certainly there is no single answer to these questions, and one can only hope that in each major restoration project a balance will be struck between what is lost and what is gained. In some cases, such as at Las Trampas, restoration and preservation efforts were almost in contradiction with the aspirations of the congregation.[151] In others, such as Isleta, where remodeling stemmed from the congregation's wishes, the church today appears architecturally a bit bald, although of a decidedly more "mission" style.[152]
In the earliest photo of Isleta, dating from 1870, the church sports a flat facade capped by a simple pediment and a bell. To its right is the two-story, slightly out of whack rectory, with some of the few adobe arches known to have existed in the state. The character of the facade is simple, plain, even grave. By 1900 the post-Lamy influence coupled with the need to maintain the adobe had produced two simple wooden towers of a delicately Gothic flavor. The arrival of Father Antonine Docher at the pueblo, however, produced further and stylistically cataclysmic alterations: a thick base added at either side of the door supported a porch enclosed by an intricate railing. The two towers became more mannered, complex, highly worked constructions of sawn wood paired with a new gable. Certain elements of this architectural fuzziness had disappeared by the 1950s, although the curious polarity of Anglo wood to Hispanic adobe still existed. Here then was a direct rendering of social evolution. Although curious and hybrid, change was transparent in the architectural expression of the church.
In the 1960s all this Neo-Gothic and stylistically uncharacterizable detail was removed. The church was "restored" to the romanticized Spanish colonial style characteristic of those years [Plate 15]. The reinstitution of the clerestory was a positive move, but the removal of so many layers of history was certainly a social loss and a visual disappointment.[153] Perhaps this fantastical restoration of Isleta will be seen in the future as an entirely fitting and proper undertaking that was indicative of our time.
The fate of the missions, like all architecture, parallels the life cycles of biological organisms: they are created, made to grow, reach fruition, deteriorate, and, in some instances, pass away. The process can be retarded, but it cannot be stopped. Most of these structures, which have existed in some form or another for almost three centuries, today seem to be in good health.[154] Although nature and society will always take their toll, great architecture accepts the tribulations of both as part of its evolution and integrates these forces in its form. In New Mexico the course has been no different.

1–47
Procession with Saint'S Image
Santa Clara
[George H. Pepper, 1903. Courtesy of the Museum of the American Indian, Heye Foundation]