Governance and Church Form
The early nineteenth century witnessed two major events in the secular and sacral governance of New Mexico. Mexico's independence from Spain in 1821 brought New Mexico under Mexican hegemony, and in 1834 the government secularized the mission system as a whole, transferring the jurisdiction of the churches to the bishop of Durango and local parish priests. The shift in rule from Spain to Mexico had only minor political consequences, but the religious effects in New Mexico were much greater.
In 1788 thirty Franciscans were serving in New Mexico; by 1826 only nine remained, aided by five secular priests.[131] In 1797 the first six of the New Mexican parishes, including the three villas, were removed from Franciscan jurisdiction. When secular priests from Mexico journeyed north to the borderland settlements, they found the living conditions so unappealing that they shortly returned south. Historically, the quota of missionaries needed in New Mexico had rarely been filled, but the disparity between the number assigned and the number actually practicing the vocation increased during the 1800s. This was partly the fault of the order and the church in New Spain. Native Americans and those of mixed blood were not accepted into the order, and the tensions between friars born in Spain and those born in the New World plagued the enterprise from the start. From 1600 to 1800 there were only two known instances of native-born clergy in New Mexico.[132] After the secularization of the missions, some Franciscans remained as parish priests, but by 1840 no Franciscans were working in New Mexico.
As early as 1813 a separate bishopric and collegiate seminar had been authorized for Santa Fe and a suitable visit of inspection undertaken. Neither the Santa Fe Parroquia nor its convento received a favorable evaluation as the site of a potential cathedral.[133] Nor was the state of the province more hopeful. In 1820, on his return to Durango after an official visit to New Mexico, Juan Bautista de Guevara wrote of his experience: "Of 35,500 and more souls, one thousand Spanish and mixed know the Christian doctrine. Thirty of these read and write with some orthography. But the Indians of all missions except Senecu barely know any more of God than do the Gentiles. . . . From so much irreligion comes the indecent state of the churches, lack of ornaments, the fatal desolation of the House of God."[134]
This vacuum was filled to some degree by the conflation of the lay Third Order and the Brother-
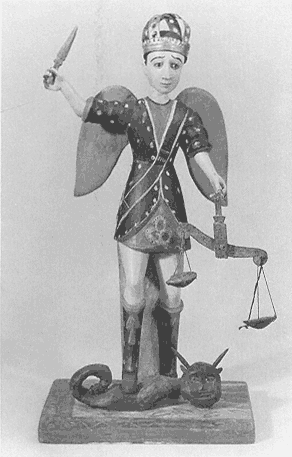
1–39
San Miguel Arcangel
Carved wooden figure, 14" high
[Taylor Museum, Colorado Springs Fine Arts Center]
hood of Light, or Penitentes, whose religious practices, although often frowned upon by the church, provided a rudimentary substitute for those churches without an ordained priest.[135] The Brotherhood of Light also contributed the morada —a simple, private chapel and meeting space—to New Mexico's religious architecture. The founding of the order is usually assigned to 1835, and the earliest documented moradas date from the second quarter of the nineteenth century.[136]
The morada shared the basic profile of the single-nave church, although its interior commonly consisted of only two rooms. The first room served as a chapel for worship during holy week and on saint's days and was furnished with an altarpiece, painted or carved images, and candles. The second room was used by the chapter for eating and dressing. Morada architecture was never codified, and siting, building configurations, and sizes varied widely. The degree of interior finish, for example, reflected the beliefs and material resources of the confraternity. Two common distinguishing features were the large wooden cross used during Holy Week and the belfry atop the walls of the chapel. The morada is inwardly focused; from the exterior, the structure appears almost monolithic, with few apertures for light or egress. And yet in its simplicity of mass and profile—so characteristic of New Mexican architecture—lies its beauty.[137]
Simultaneously, the creation of santos , painted or sculptured religious images, flowered in the middle of the nineteenth century. Rough and yet highly expressive, these wooden figures (bultos ) were often created by families of carvers, much like those still living in villages such as Cordova.[138] These sculptures exhibit a power and directness that recall the Gothic art traditions of medieval Europe, in which gesture and exaggeration substituted for polish and detail. A noteworthy example of the bulto tradition is the Santo Entierro , or deposed Christ. A late-eighteenth-century work credited to Fray Andrés García, it still lies within a niche in the south wall of the Santa Cruz church. The rendering and modeling are explicit, the expression direct and realistic, although cast in heightened intensity. On the morning of Good Friday it was carried in procession, with the followers holding banners and singing dirges.[139] The santo carving tradition declined after the mid-nineteenth century when it was superseded by the increased importation of inexpensive, commercially produced, plaster figures made readily available by the use of rail transport.
The removal of the missions from Franciscan administration created a void in the religious activity
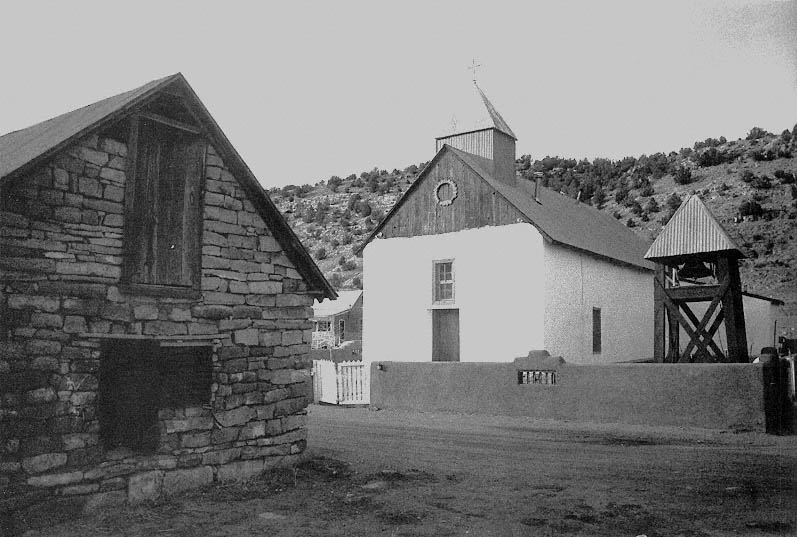
1–40
Sena
Typical of many small village churches, the Sena structure has a single nave, simple facade and bell structure,
handsome and well maintained.
[1986]
of New Mexico that continued until the arrival of Bishop Jean-Baptiste Lamy in 1851. Until then, jurisdiction had remained with the bishop of Durango, who was far removed from the parishes under his control. Many congregations were left without clergy, which further weakened the ties between the people and the church.
There were simply not enough ordained priests to minister the churches, and jurisdictions were consolidated as a result. By 1895 San Ildefonso had come under the jurisdiction of a priest based at Peña Blanca. Acoma became a visita of the more easily accessible Laguna after an outbreak of smallpox late in the eighteenth century. Tesuque had been ministered from Santa Fe almost from its founding, but by the end of the 1700s a priest from Nambe celebrated mass there only periodically. The results of these efforts were only partially successful. Bishop José Antonio Zubiría made the arduous journey from Durango to New Mexico on a visitation in 1845 and was saddened by the results. He found that many Hispanic parishioners had wandered from the path and that the natives were faring much worse, lacking, as they did, priests to tend the missions. "Church and missions were in disrepair, and the bishop lacked the financial resources to remedy the deficiencies."[140]
Location had always played a critical role in the creation and maintenance of New Mexican settlements, but it became even more important during the 1800s. The architecture of the churches in these villages remained constant and conservative, and until the Anglo influx following the opening of the railroad in the 1880s, the population remained primarily Catholic.
The model for the typical village church of the nineteenth century followed the same lines established through centuries of building practice in New Mexico. The plans and architectural types were the same: single-nave structures with bearing walls of adobe, beams, and ceilings of wood. The facades could be flat and planar or graced with one or a pair of towers. Domínguez would have recognized the building type, with the sacristy appended to the nave, although the choir loft had become less frequent as the size of the buildings was reduced.
Two changes in the pattern were readily discernible, however, becoming more pronounced as the century progressed. The first affected the town plan; the second, the mass and profile of the structure. The church on one side of the plaza—the typical siting—was replaced by a church in the middle of the plaza, its role shifting from a central, social, open space accommodating commerce as
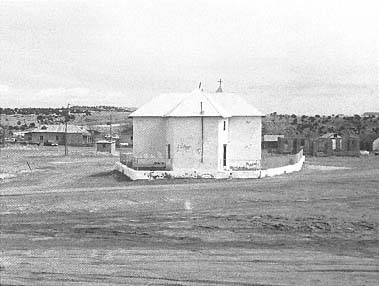
1–41
San José
In nineteenth-century towns the church was often sited in the center of
the plaza instead of on its periphery.
[1986]
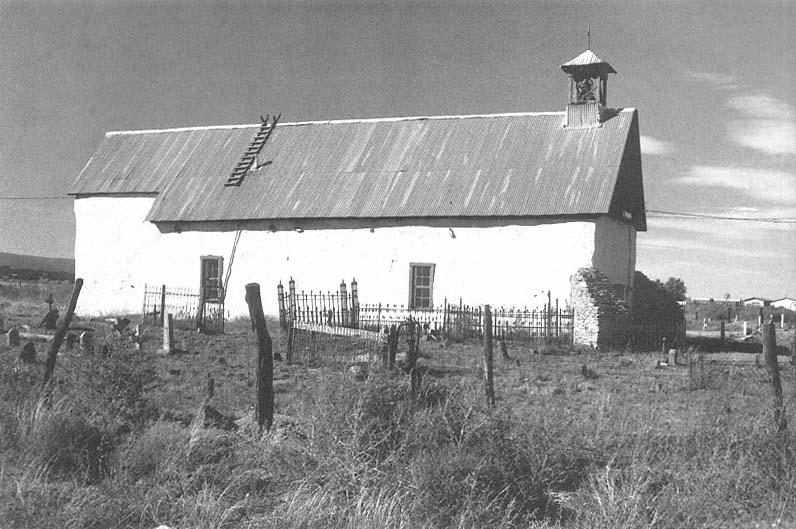
1–42
San Vicente de Paul
Punta de Agua
1838.
[1986]
well as public display to one used for training and exercise.[141] Visually this arrangement more closely paralleled the Anglo model of the county court-house set in the middle of the square than the central plaza prescribed by the Laws of the Indies.
Although occupying an unusual geographic position, San Miguel del Bado illustrates a somewhat typical pattern for village churches in the nineteenth century [Plate 20]. Like Truchas and Las Trampas in the mountains to the north, the town was established primarily to provide a defensive buffer between Spanish settlements along the Rio Grande and Plains Indians marauders. Founded in 1746, the inhabitants of the village consisted of genízaros , or Catholic Indians who served as a militia as well as farmers or ranchers. A small plaza was established not far from the banks of the Pecos River near a spot where the velocity and depth of the water were sufficiently reduced to permit fording.
The church of San Miguel del Bado (Saint Michael of the Ford) was under construction on the plaza in 1805, following traditional lines.[142] Its facade lacked ornamentation except for a door and perhaps a window to the choir loft cut into its adobe walls. To secure the structure against floods, the site was filled to create a platform raised above the high water mark.
With the opening of the Santa Fe Trail in 1822, the village thrived. Two days distant from the territorial capital of Santa Fe, San Miguel del Bado became a resting place for outward-bound convoys and a haven from the Plains Indians for those arriving from St. Louis. The bustling economy funded major repairs to the church in 1866, including the addition of the twin towers still extant. But the advent of the railroad ruined the town's role as a prosperous way station and rapidly reduced San Miguel del Bado to the status of a backwater.
The evolving village plan is illustrated by communities such as Sena and San Jose in the upper Pecos valley. Although the size of the plazas differ, their respective churches occupy the center of the open space. Houses, barns, and other structures ring the perimeter of the plaza, although at Sena the enclosure provided by the surrounding hillsides overrides that offered by the masses of houses and shops. In the type regulated by the Laws of the Indies, the center of the town was a void, the principal edifices occupying the edge of the space, lending it composure and dignity. The model that developed during the nineteenth century, on the other hand, reflected the centrality of the church in the social order.
Architecturally the strongest visible difference between the old and new manner of building was the pitched roof. In more mountainous areas, like those of the upper Pecos, where rain and snowfall were greater than on the plains, pitched roofs of split shakes or vertically oriented boards were typical. Where precipitation was lower, the flat roof of mud over wooden beams sufficed, however imperfectly.[143] As with the larger religious structures, the use of the pitched roof became more widespread with time and the greater availability of corrugated and sheet metal roofing. Architectural form changed correspondingly.
The old church at Truchas, in use by 1852 and given a new roof in 1878, could well serve as a generic model. The churches at Villanueva, San Vicente de Paul at Punta de Agua, San Ysidro at Agua Fria, and Tecolote all represent a type that today includes hundreds of structures. As the population grew, churches were built—in spite of the declining number of clergy to care for them—and construction peaked around the turn of the twentieth century.
Even today the remarkable consistency of the building type remains impressive. The single nave, the pitched roof, the central belfry riding the roof or attached to the nave wall, the basic proportions and measure—all reflect a history of more than three and a half centuries. Of course, there are divergences in style. The Anglo importation of the new Gothic style affected many of the structures to at least a minor degree: the detail of window trim or a small wooden belfry set on the roof, for example. Windows grew larger as railroads and later trucks provided smoother and more inexpensive means of transport. Regional and community preferences also affected the style, materials, and color of the churches to some extent. A taut metal roof and light belfry cap the heavy base of the church at Algodones; San Ysidro shows signs of a more conscious effort to bring the building in accord with the popular image of a colonial period church. But these variations appear superficial when tested against the basic, nearly homogeneous architectural pattern. Consistency dominates modification, even in churches whose history may be less than a century, in a land where time and change both have passed remarkably slowly.
Recent surveys have revealed more than three hundred village churches in the northeastern portion of the state alone.[144] Some of these were larger than the early missions; many were smaller. Today they stand in various states of repair: some thriving, some used only on feast days or once or twice a month to celebrate mass, some removed from use,
some tottering on the brink of collapse or threat of destruction for economic reasons.
In 1846 the Americans entered Santa Fe under the command of Colonel Stephen Kearny, who was moving west to California to claim Spanish territory for the United States. This forceful acquisition of alien territory was a spinoff of the Spanish-American War coupled with the belief in Manifest Destiny. Notices were posted in the towns announcing that the inhabitants were now citizens of the United States, not Mexico, and that all rights and legal land claims would be respected by the new government. In time this attitude precipitated immense legal problems because Spanish land grants were neither registered nor staked according to American methods. The majority of New Mexico's inhabitants did not immediately apprehend the scope of the change and the upheaval it caused. Except for the Taos insurrection, which concluded with the destruction of the San Jerónimo church at the pueblo, the transference in governance was primarily nominal.
Land claims, legal and linguistic problems, and noticeable differences in religion and culture all created sources of friction between the Anglos entering the territory and the settled Hispanic population. Little social integration bonded these two culturally distinctive peoples. But the increase in commerce that accompanied the Anglo influx was certainly welcomed. To strengthen the trade monopoly of the Chihuahua merchants who supplied trade caravans after 1805, the Spanish crown had prohibited trade with the United States. Under Mexican rule the enforcement of mercantile isolation was more lax, but only with the advent of American governance did a flood of new products and styles pour into New Mexico and ultimately shift the cultural axis from north-south to east-west. Trade on the Santa Fe Trail between the capital and St. Louis gradually increased, and by the 1840s a serious commercial rivalry between the merchants of Missouri and Chihuahua had developed. The Yankee trader in his prairie schooner filled with trade goods was a familiar sight in Santa Fe notwithstanding the long haul and the continued threat of Indian attacks. The new goods influenced a change of styles not only in domestic habits but also in religious architecture.
One additional and overwhelming factor also influenced a departure from the almost static pattern of Hispanic church building. Although ownership of the territory of New Mexico was transferred to Washington, the bishop under whose jurisdiction New Mexico fell was still seated in Durango. Pressure was exerted to positive effect, and in time Santa Fe became its own archdiocese. In 1851 Jean-Baptiste Lamy became the first bishop of Santa Fe.
Lamy was a Frenchman, born in Lempdes, Poyde-Dom, a district rich in Romanesque church architecture. In 1839 he came to the United States at the age of twenty-five, serving in southern Ohio and Kentucky until he was elevated to the rank of archbishop. No doubt because he was French and New Mexico was Spanish, someone thought he would be the ideal archbishop for Santa Fe; and in many ways he was. Lamy was indefatigable; he regarded his charge as bishop as a holy campaign and seemed to share the zeal of the early missionaries. Troubled by the low level of literacy in New Mexico, he immediately established schools to raise the standard of education. His emphasis on funding for education left only limited resources for church construction. In 1859, for example, he sold the derelict Castrense chapel on the plaza to raise money and land for a school planned southeast of the cathedral.
If education was Lamy's main concern, a cathedral worthy of the name for Santa Fe ran a close second. The existing Parroquia had been gothicized to some degree, a by-product of the American occupation, but it nevertheless retained the original Conquistadora chapel that had been preserved since at least the eighteenth century. The new cathedral subsumed them all, the chapel becoming an adjunct to the north transept (it is the only adobe portion of the complex left today). In its place rose a church of cut stone in the French Romanesque style, a style without precedent in New Mexico; a church of arches and vaults, columns with carved capitals, a rose window, and the never-realized aspiration for two soaring spires. Architects Antoine and Projectus Molny were also French, imported by the bishop expressly for this purpose. The plan was grandiose, ambitious, and never completed. Despite repeated renovations, or because of them, the cathedral today remains an architectural anomaly amid the Pueblo/Spanish Colonial styles of Santa Fe.
But the writing was on the wall. Lamy displayed little sympathy for the rudimentary or histrionic side of New Mexican Catholicism. In place of unity and harmony of parts, materials, and emotion, the archbishop saw structures crying to become acceptable houses of worship. When funds allowed, the churches were remodeled and "modernized." To deter the infiltration of water or the erosion of the interiors, many churches were capped with pitched metal roofs. Santa Cruz, with its broken-back hulking silhouette, is an excellent example of the new
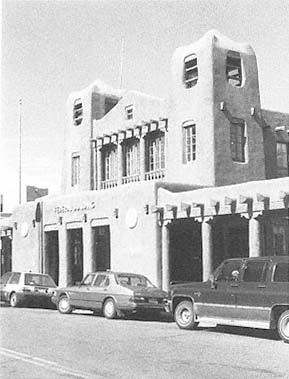
1–43
Federal Building
Santa Fe, Louis A. Simon, 1921
The building's design comprises a romantic assemblage
of elements from a number of missions.
[1984]
form, as was turn-of-the-century Isleta. At last the leakage was solved; at last the clergy overcame the continual problem of the parapet/roof intersection that plagued a roof made only of earth. Technological progress and success must have been equated with beauty, or beauty was not regarded as a worthy concern. When a pitched roof was added to the traditional architectural form, two problems arose: the clerestory was lost, and a facade gable was required to cover the ends of the roof. Both factors forced changes in the architectural expression of the churches.
If the trade on the Santa Fe Trail produced notable changes in domestic architectural styles, its effect was minimal when compared to that of the railroad. Entering New Mexico in 1879 and binding the territory along two transcontinental routes, the railroad rendered traditional building techniques passé or obsolete. Proximity to the railroad overcame the strictures of tradition, and Albuquerque and Las Vegas eclipsed Santa Fe as the rails bypassed the capital. Milled lumber was readily available, facilitated by the construction of local sawmills; brick and glass became available as well. In, too, came religious items, pattern books, and new styles in the Gothic mode: a style fitting and proper for religious architecture. A. W. N. Pugin has been instrumental in establishing the supremacy of the style in England in the early nineteenth century, regarding the Gothic as the only proper vehicle for Christian architectural expression. The Romanesque drew on the architectural idioms of Greece and Rome, both pagan. Gothic, in contrast, recalled the religious fervor of the Middle Ages, when piety had built the true cathedrals. How Pugin would have viewed New Mexico's architecture, the product of its own religious fervor, is open to question.
Church faces and facades changed drastically. At Isleta, for example, the plain and very simple facade became a wonderfully impossible concoction of wooden Gothic belfries and gables. San Felipe Neri in Albuquerque was only slightly less so, with gothicized towers and entries and a nave veneered with pressed metal and articulated in bays by wooden arches and columns [Plates 18, 19]. In the four decades between 1880 and 1920 the appearance of the churches underwent more transformation than they had in the previous two and one-half centuries.
Pitched roofs, gables, turrets, enlarged windows, wooden floors, milled lumber, metal stoves for heating, mass produced plaster statuary, and printed art all drastically modified the look and essence of New Mexican religious architecture. The new look
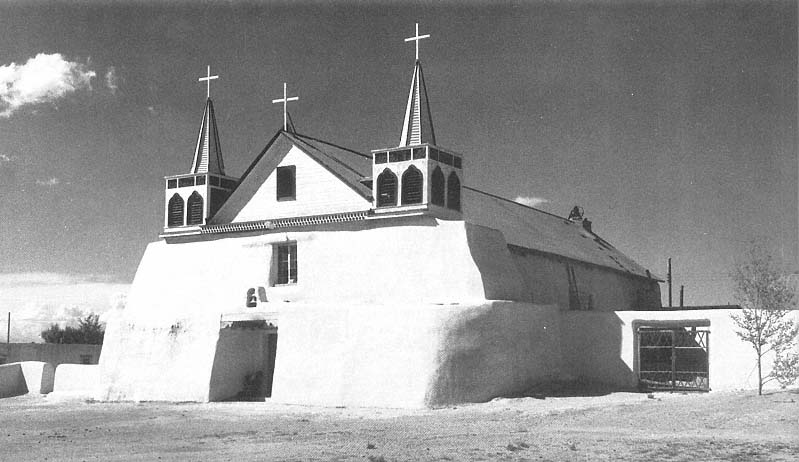
1–44
San Agustín
Isleta Pueblo
After renovations in the early part of this century, the Anglo pitched roof and turrets sit uneasily upon the
Hispanic–Native American adobe base.
[New Mexico Tourism and Travel Division, no date]
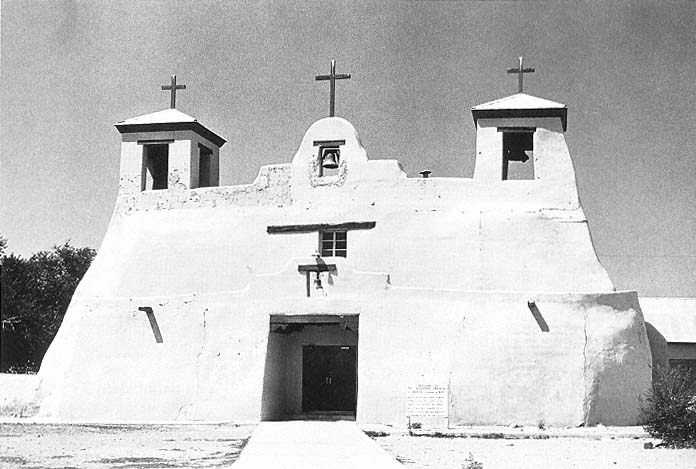
1–45
San Agustín
Isleta Pueblo
The church after the 1960 renovations.
[1981]
also caused the collapse of at least one church: Santa Clara was felled by the thrust caused when a pitched metal roof was being installed. Cochiti took a spire and a three-arch portico more typical of California than New Mexico, and by the end of 1923 Isleta had become an absolute Gothic fantasy-land. Even Santa Cruz passed through an ornamented phase that was decoratively complex, quaint, and hopeless in terms of the endurance of the adobe in which the ornamented parapets were executed. Some churches endured more than one stylistic transfiguration. Nuestra Señora de Guadalupe in Santa Fe was first rendered as a New England Gothic church but later wore a more respectable, although not exactly New Mexican, mission style. Although the remodelings were incongruous, clumsy and, in instances like Isleta, even architecturally bizarre, they represented the cultural trends of the times as clearly as a diagram. The Anglo-French influence was a gloss, a topping applied to the solid, established Hispanic base. Beneath the visual changes were those traditional attitudes and cultural values that withstood changes of political administration and the importation of new stylistic trends.