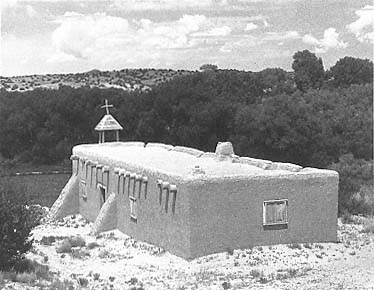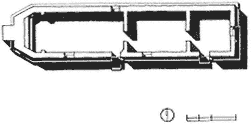Architectural Sources
Although the process of construction for the New Mexican church can be traced with relative precision, an exact understanding of its design has been elusive. Parallel architectural and cultural conditions in Mexico and Florida, however, shed some light on what might have been the practice in New Mexico. Certain documents postdate New Mexican construction by up to two centuries. But both the institution and its architecture were essentially conservative in the distant province, and a church constructed around 1800 shared more similarities than differences with its seventeenth-century predecessors.
Like so many aspects of serving in the outermost provinces of New Spain, church construction was a trying activity, requiring more perseverance than precise building knowledge or skill. During the construction period, which usually extended over
periods counted in half decades, the missionary might be the sole European worker or one of two religious companions; at best he was a member of a small group that included an experienced civilian builder or military engineer. Whatever the Franciscan motivation, the church constructions were formidable accomplishments. Whether it was a fear of Spanish retribution, a genuine love or fear of God, or the challenge that prompted the Indians to build, the missionaries themselves must also be credited with both religious zeal and organizational talents.
The sources of architectural knowledge available to the missionaries were usually limited to what they could remember. Their experiences in Spain, Mexico, or other New World colonies might have provided models for construction in New Mexico, but the construction materials and techniques at their disposal were primitive compared to what had become normal architectural methods in central Mexico. They may also have acquired some building knowledge from actual work on construction projects, although they could certainly have learned by observing or directing as well. Kubler cited one Fray Juan de Gaona, who "labored as a hod-carrier and ditch-digger among the Indian" workers at Xochimilco, Mexico, before 1550.[124]
European architectural treatises had arrived in New Spain by the close of the sixteenth century, creating a momentum for stylistic change and development.[125] A document intended for master builders/architects, Architectural Practice in Mexico City (tentatively dated between 1794 and 1813) suggested parallel, if not specifically coincident, building practices in New Mexico.[126] As a document it balanced prosaic listings of materials and their costs with fragments of ideas and resources. The anonymous author admonished the architect to have a compass; a perfectly smooth, preferably bronze drafting table; and a "well-made level of wood with a plumb."[127] For design and construction knowledge, he suggested Serrano's Universal Astronomy for basic geometry and the writings of Fray Lorenzo.
Fray Lorenzo de Nicolás, born in Madrid in the 1590s, published the first part of his Arte y uso de la arquitectura (Art and Use of Architecture) in 1633. Following the Renaissance canon, he included a description of the architectural orders and summarized the work of leading theorists such as Sebastiano Serlio, Andrea Palladio, Giacomo Barozzi da Vignola, and Ottavio Bertutti Scamozzi. The 1667 edition also included an explication of the teachings of Euclid. "A working architect as well as theoretician," Fray Lorenzo aimed his writings at the mason and builder as well as the designer.[128]
But if the Franciscans had ever had access to these studies while in Mexico, once in New Mexico they could resort only to memory or notes in the field. For the most part any idealized vision of the church had to be tempered by the constraints imposed by the site.
The Pueblo Indians provided experience as well as knowledge of techniques and construction materials. But although the Indians had centuries of experience with multistoried buildings, their construction had been limited to small cells. Bearing walls in the pueblos rarely continued for more than a single story and were built upon the roof of the floor below. Even in pueblos such as Zuñi, where the wooden post replaced the bearing wall, the dimensions of the spaces were only a fraction of those of a church nave. A building of the size and complexity of a church was not within the compass of native knowledge. Structural considerations compounded at increased scale, especially problems caused by high unbraced walls and the concentrated loads of roof beams.
Another source of knowledge, although rarely recognized, was the civilian builder or military engineer. By the middle of the sixteenth century, trained master builders–cum–architects were practicing in Mexico City, although knowledge of their existence in New Mexico is more limited. The ranks of the military included those who had built fortifications, dwellings, and/or storage buildings. During the 1700s in Saint Augustine, Florida, for example, these consultants played an active role in constructing the city: "Quite likely the government also furnished [the settlers] technical help in the person of one or more construction experts. These could range from royal engineer or construction superintendent to master builders in the various trades."[129]
Some civilian settlers must also have possessed substantial knowledge because each was responsible for erecting his own house and farm buildings as well as contributing to the raising of the church. Even on Pueblo lands these master builders were employed to consult, inspect, supervise, and undertake church construction. As late as 1819 at Cochiti, for example, a Spanish mason from Santa Cruz was ordered to appear at the pueblo to finish topping off the church's walls so that they could receive a roof.[130] The architectural idea remained nearly constant from the time of settlement to the turn of this century. But with the change in governance and the consequent demographic shift from Indian and Hispanic to Anglo, a modification of building form followed suit.

1–37
A Replica of a Morada
The Las Golondrinas Folk Museum, La Cienaga
The structure is divided into two spaces: a service room and a chapel.
[1984]

1–38
South Morada, Plan
Abiquiu
[Source: Ahlborn: The Penitente Moradas of
Abiquiú ]