PLATE SECTION
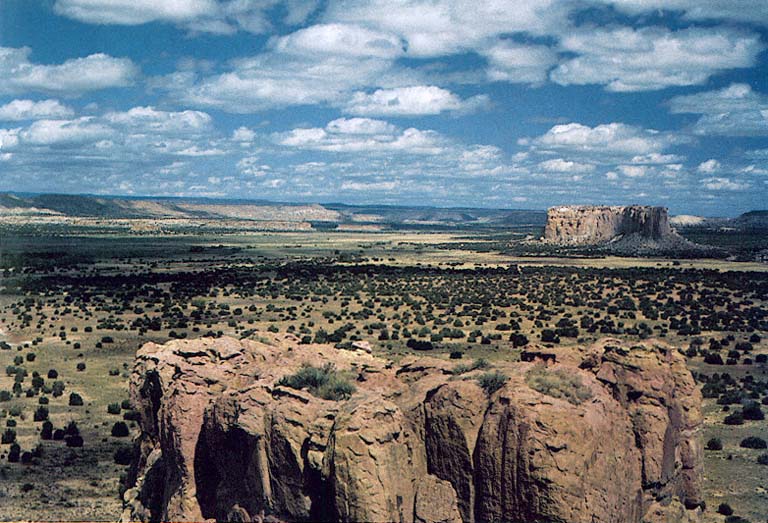
1
Enchanted Mesa seen from the Acoma peñol.
[1986]
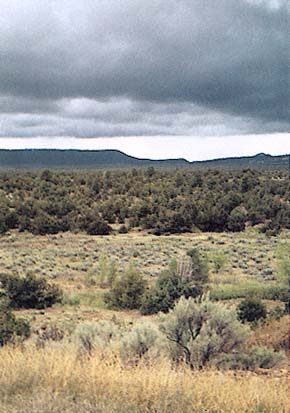
2
The green-gray landscape of the High Sonoran Desert
ecological zone: grasses, chamiso, mesa, and distant
storm.
[1986]
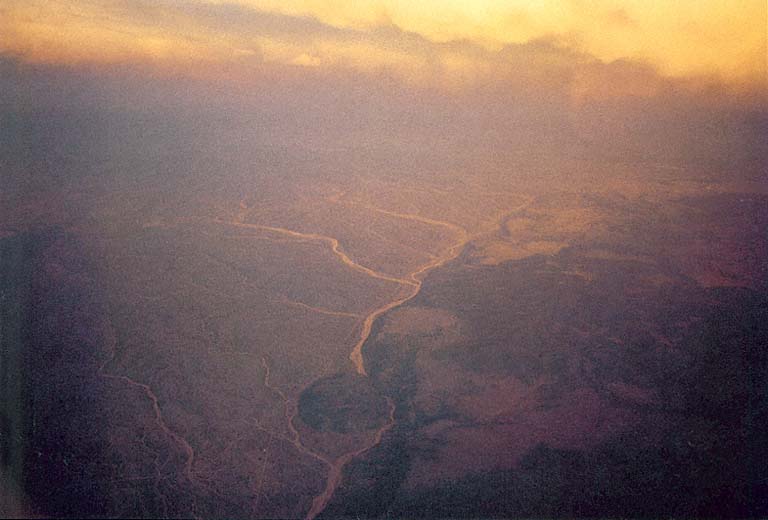
3
Thunderstorm over the Rio Grande at sunset.
[1981]
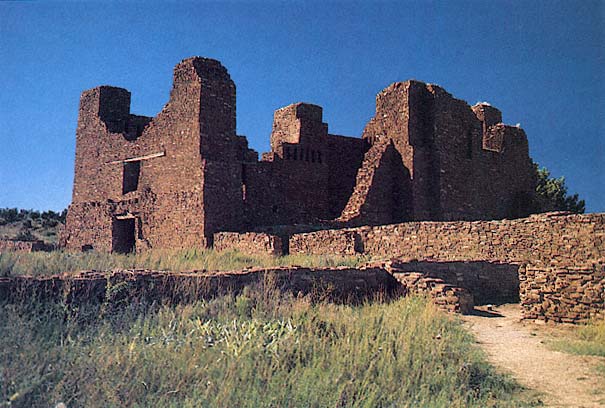
4
Nuestra Señora de la Purísma Concepción
Quarai, circa 1630
The partially restored mass of the red sandstone church.
[1986]
5
San Buenaventura
Gran Quivira, circa 1660
Detail showing the yellow-gray limestone
walls.
[1981]
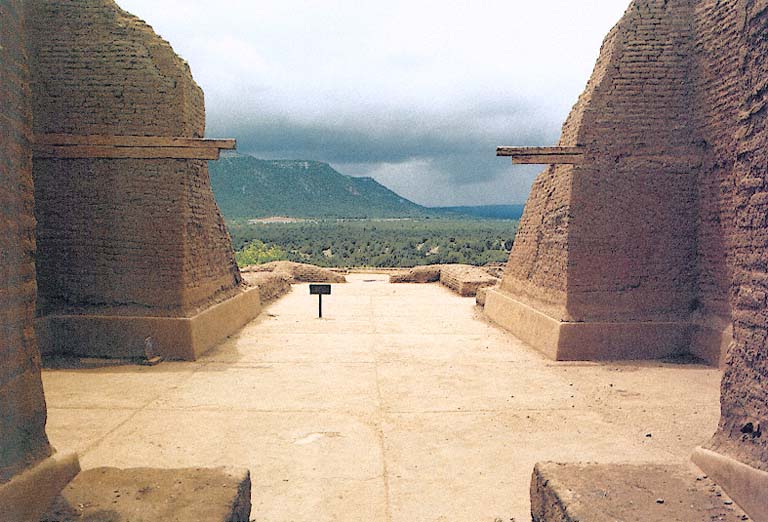
6
Nuestra Señora de Los Angeles
Pecos pueblo, 1620–1705
View from the altar, westward over the valley.
[1986]
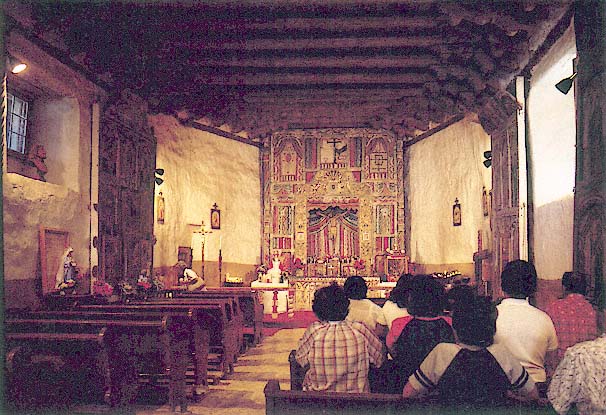
7
El Santuario
Chimayo, 1816
The rapidly tapering nave converges on the brilliant hues of the altar screen.
[1981]
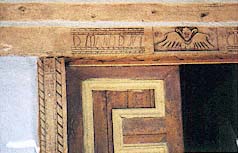
8
San José
Las Trampas, circa 1760
Detail of the carved wooden beam and
entrance doors.
[1978]
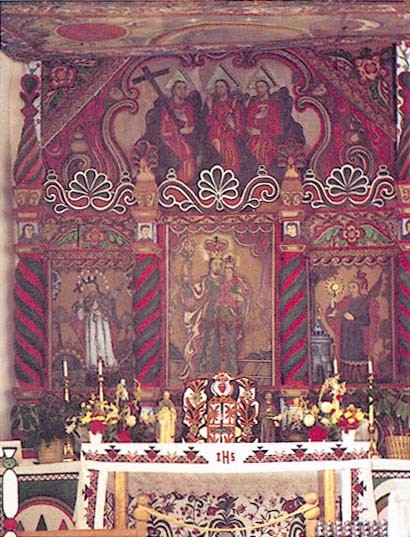
9
San José
Laguna pueblo, circa 1700
These latillas—among the most elaborate and most beautiful of the New
Mexican churches—are set diagonally to form a herringbone pattern.
[1978]
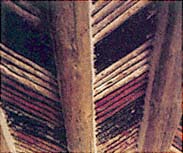
10
San José
Laguna pueblo, circa 1700
The altar and altar screen.
[1986]
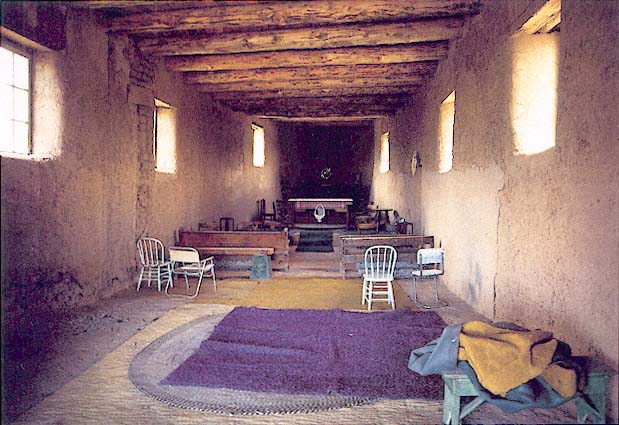
11
San Miguel
La Bajada, post-1831
Within this small chapel are all the basic elements of the New Mexican church: heavy walls of adobe, a roof
structure of exposed wooden beams, earthen floor, and the collective presence of the members of the congregation.
[1981]
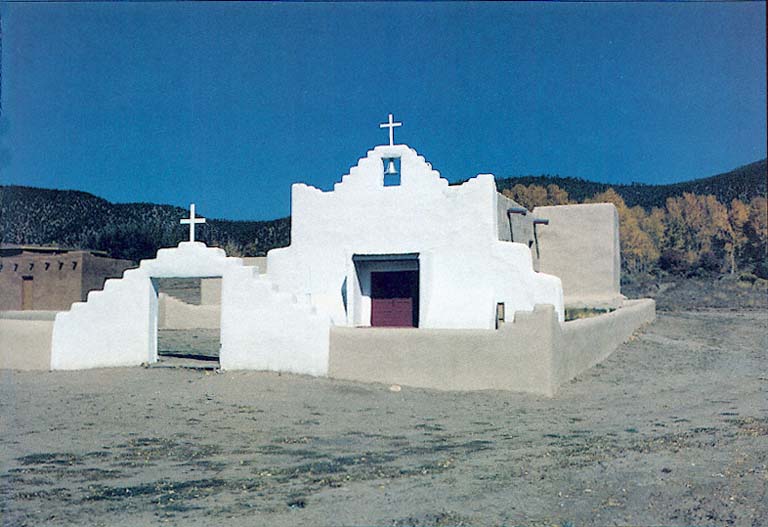
12
San Lorenzo
Picuris pueblo, circa 1770
Later additions, such as the stepped pediment and end "wings" executed in hard plaster, gave the church a sharp
profile against the sky or mountains.
[1978]
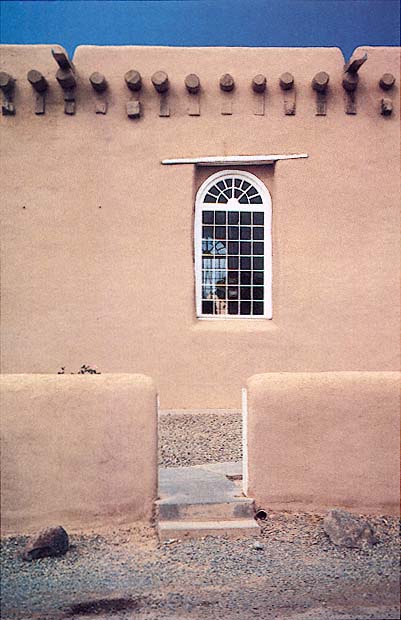
13
San Francisco de Asís
Ranchos de Taos, circa 1780
The windows were enlarged at the end of the nineteenth century, and
rounded tops were added within the traditional lintel openings.
[1981]
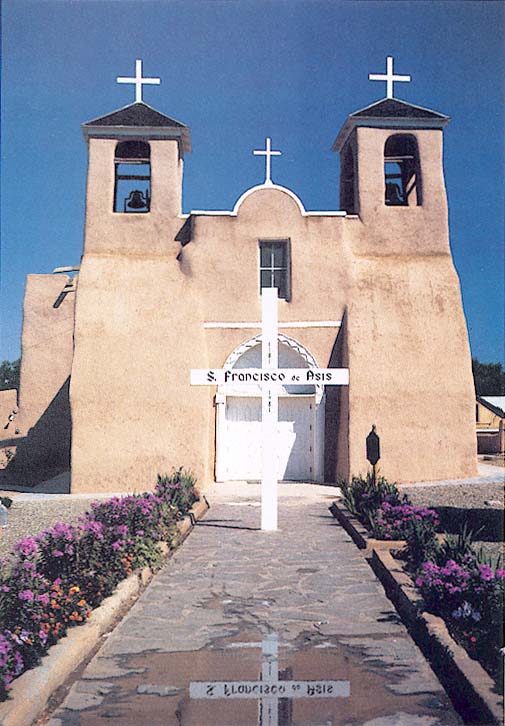
14
San Francisco de Asís
Ranchos de Taos, circa 1780
The two buttresses have been stabilized, and the freshly plastered church faces the morning sun.
[1981]
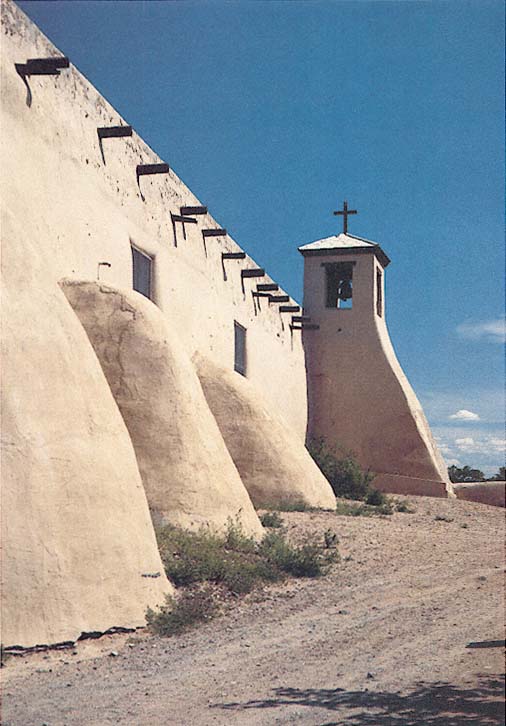
15
San Agustín
Isleta pueblo, pre-1629 +
In this view from the apse of the church, the brittle quality of hard stucco contrasts markedly
with the worked and mutable masses of mud walls.
[1981]
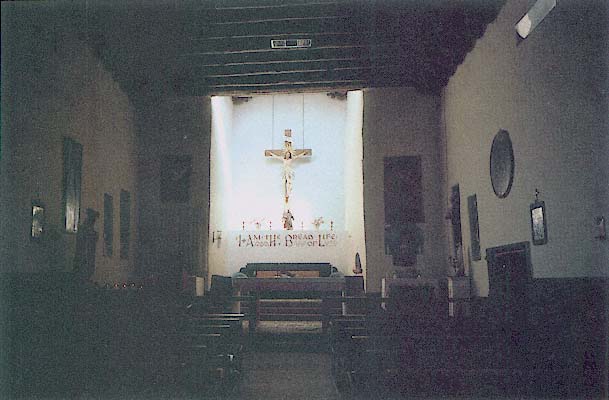
16
San Agustín
Isleta pueblo, pre-1619 +
The strategic and dramatic play of light from the transverse clerestory upon the sanctuary.
[1978]
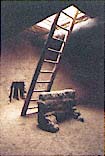
17
Kiva Interior
Pecos pueblo
(reconstructed)
The illumination from the
transverse clerestories of
the Spanish churches
recalls the light falling
through the kiva's single
roof opening.
[1980]
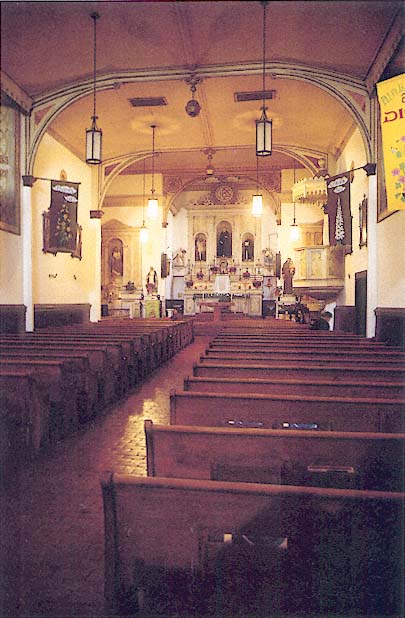
18
San Felipe Neri
Albuquerque, 1706 +
The interior still displays the Victorian architectural overlay that added a
rhythm of bays to the longitudinal movement of the nave. The ladder to the
pulpit has been removed.
[1986]
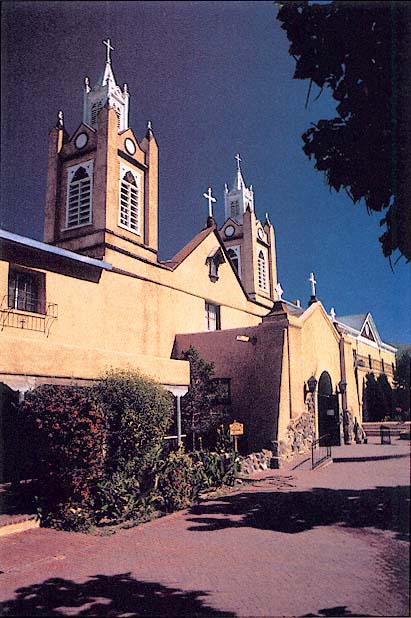
19
San Felipe Neri
Albuquerque, 1706 +
The church has remained relatively true to its late-nineteenth-century
renovation. The rockwork around the entrance, however, is a recent addition.
[1986]
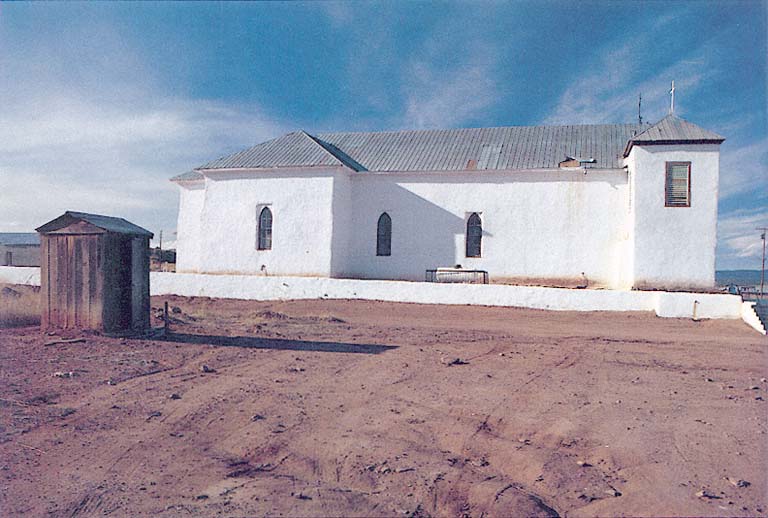
20
San Miguel Del Bado
1806, 1886
Elevated on an earthen plinth to counter flooding by the nearby river, the church stood at the end of the Santa Fe
Trail as the entry to the capital.
[1982]