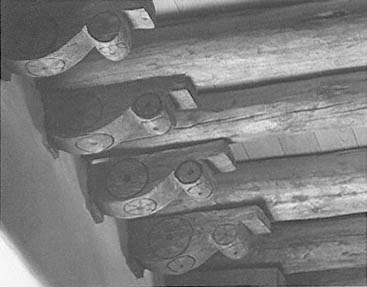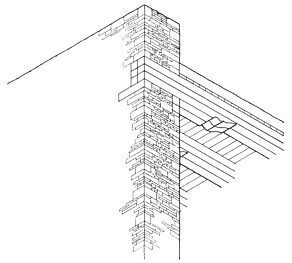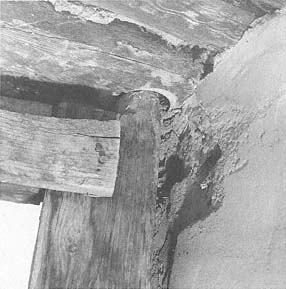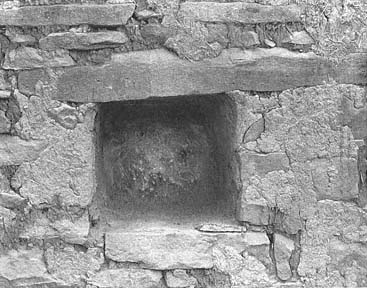Roofs
The builders constructed the corners of the church first; the intersection of the walls helped stiffen the structure as it rose. The remainder of each wall was then laid between the corners until it reached to the height of the plate line of the roof. Large beams, called vigas , provided the standard roof structure (the vault was not used in New Mexican church architecture). The beams were cut during the winter months from the extensive conifer forests that blanketed the mountains. Winter was the desirable time for forestry both for the internal consistency of the wood and the relative ease with which the logs could be hauled the ten to thirty miles to the building site. In addition, agricultural fields were dormant and required less care, thus allowing time to work on building projects. Although the wheel and the cart were available, their use in construction was probably limited. It is conceivable, of course, that wheels from supply wagons could have been used to

1–22
San Agustín
Isleta pueblo
Typical roof construction: round vigas (main rafters) supported by
corbels inserted in the adobe wall. The ceiling boards, however, are
milled lumber.
[1981]
haul vigas if conditions allowed. During the winter, logs were either dragged on the ground or carried on sledges if snow was sufficient.
Although the Spanish brought iron axes, saws, and adzes with them as part of their basic church-building supplies, the task of cutting the required timber remained formidable. As in Indian construction, beams were cut over the required length; the excess increment was accepted and allowed to extend through the completed adobe or stone wall. Cutting the beams too short was regarded as a minor disaster. For example, when the beams at Zia were found to be of insufficient length, the builders constructed a second wall inside the first rather than wait a year to recut the timber. Most commonly, the beams were left round, with only the bark and branches removed. Rotting continually plagued roof construction because the beams were packed in the adobe wall, which freely conducted moisture and ensured its continued contact with the wood beams. Deterioration of this sort seems to have been regarded as a normal part of the construction process; only in the twentieth century were alternate methods used in restoration work. During the 1923 rebuilding of the church roof at Zia, for example, the ends of the beams were surrounded by stones to prevent their coming into direct contact with the adobe while allowing a freer passage of air.[80] Today beams are dipped in creosote or some other wood preservative to forestall deterioration.
At times vigas in churches sat directly on the stone or adobe walls, but more commonly they were set on corbels, wooden support pads, or cushions between the viga and the wall material, which in turn was supported by a wooden plate. This practice produced a minimal support benefit, however, and the use of corbels was primarily a decorative practice. Indeed, the rows of corbels in some churches are the principal ornamentation [Plate 8]. Isleta, San Miguel, and Laguna all feature splendidly carved wood corbel blocks, their decorative effect heightened by the contrast of their intricate designs to the rudely shaped vigas above them. In some instances a wooden molding ran continuously around the interior of the nave just below the level of the corbels, a purely aesthetic practice said to have been the architectural rendering of the Franciscan waist cord.
An average viga measured about fifteen inches in diameter and spanned just under thirty feet, limits fixed by the maximum height and caliper of the available trees. In response to the length of the span and the weight of the roof above, the beams were spaced quite closely. If a large congregation re-

1–23
San Gregorio
Abo
Construction drawing showing sets of six squared vigas
grouped to form a composite beam.
[Adapted from Toulouse, The Mission of San Gregorio ]

1–24
El Santuario
Chimayo
Detail of the pivot joint—here made of wood—which
preceded or substituted for true metal hinges.
[New Mexico Tourism and Travel Division, no date]
quired a sizable church, the length of the nave was elongated to provide the necessary volume. At its extreme this practice produced tubelike spaces almost 130 feet long as, for example, at San Felipe. Except in the earlier Salinas churches, heights, like widths, rarely exceeded thirty feet and were often less than the width of the nave. Fray Domínguez, visiting the old Santa Clara church, commented that its interior reminded him of nothing so much as the inside of a cannon.[81] Kubler also noted that in many churches one longitudinal wall was noticeably thicker than the other,[82] suggesting that the thicker wall served as a working platform when the vigas were raised into place. This remark was only speculative, however, because James Ivey noted that hoisting tackle was used on Spanish ships and, presumably, for building and military purposes as well. Church builders should have had access to this equipment when lifting the vigas into place either from the roof or from the ground with wooden tripods.
Not all roof beams were left round, however. In the early Salinas missions it was not uncommon for builders to saw or adze the beams into a square section and stack them together in bundles of six. Not only did grouping the finished timber contribute to an overall level of craft rare in the province, but also the additional depth provided by the composite stack augmented the carrying capacity of each individual beam. Square and bundled beams, however, died out rather early, supplanted by the round viga as the common form. Of pine or spruce, the round vigas were mounted so that their undersides and the plane of the ceiling were horizontal, thereby utilizing the natural tapering of the tree trunks to slope the roof for drainage.
Although the vigas provided the primary structure, they were too widely spaced to support the roofing materials directly. A secondary layer of smaller poles of peeled juniper, cottonwood, or aspen, perhaps four inches in diameter and known as latillas , were positioned perpendicularly across the beams or set obliquely in a herringbone pattern, a design best represented by the underside of the choir loft at Laguna [Plate 9]. An alternate system used split cedar logs called rajas or savinos —if riven from native juniper—installed with their flat side down to form a roughly textured ceiling. A third, more polite alternative was the adzed board, or tabla , usually reserved for the finest room of the home. The choice of one system over another was decided on the basis of availability of wood types, tools and skilled labor, and the aesthetic preferences of the makers.[83]

1–25
Selenite "Window"
Acoma Pueblo
[1984]
A layer of cedar twigs, grass, plant fibers, reed, or even fabric was placed on the latillas, and on top of that a foot or more of earth and adobe was packed. Builders hoped that in times of rain, water would seep and diffuse within the thick earthen mat before it penetrated to the interior of the nave—a hope that could only be called naive when measured against experience. A flat roof and parapet, even if minimally sloped to drain through holes in the parapet provided with scuppers called canales , was a poor system at best. The expansion and contraction of the roof's structure caused fissures between roof and walls, and once water gained entrance, the situation deteriorated at an ever-increasing rate. Only vigilance and continual maintenance could turn the tables on the elements and postpone the inevitable collapse of the walls.
And even in the face of these constant efforts, roofs leaked continuously: reports of ceilings dripping, floors eroding, and inside walls washing away were numerous. As late as the beginning of the twentieth century priests bemoaned the lack of waterfastness of the nave of the Cochiti church and rationalized the need for a metal roof to combat the elements.[84] In spite of the radical aesthetic consequences, the pitched metal roof gained widespread popularity in the nineteenth century because it covered the parapet and protected the upper part of the wall, sealing it off from the intrusion of water and wind. For the late-eighteenth-century missions along the more humid coast of California broad tile roofs were ubiquitous, extending outward to form arcades that sheltered both the wall and the strolling friar. Nevertheless, the New Mexican church, like the Pueblo Indian dwellings before it, relied on the flat earthen roof, although it was a far from perfect solution.