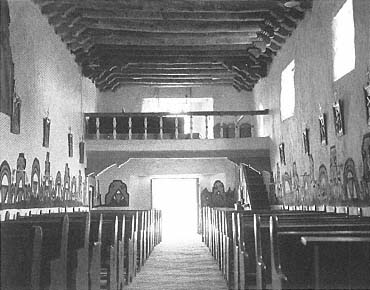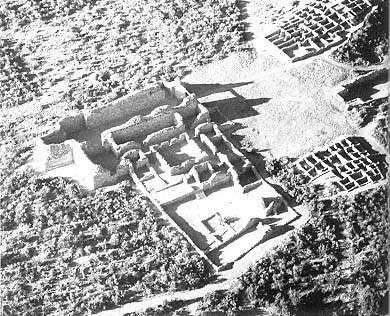Architectural Effects
The two long walls of the naves in New Mexican churches are rarely perfectly parallel, and in some instances they converge slightly toward the chancel end of the church. Architectural historians have long sought an explanation for this tendency, but no completely satisfactory explanations have been offered to date. Kubler proposed a theory of optical illusion, suggesting that converging walls "forced" the sense of perspective and made the nave seem longer.[91] Although this might have been the case, a narrowing of the nave would have contributed little to this impression. In relation to the overall length of the nave, the disparity was so minimal as to appear unintentional. In addition, the degree of convergence was by no means consistent, which suggests that it was not the result of a systematically applied body of missionary knowledge. Nor does it appear probable that a friar could have discovered this perspective property and disseminated it among his fellows; given the height of the church—nearly fifty feet—the overall reading and perspective trick would have been all but impossible to detect.
A second argument against optical adjustments derives from the light level of the church itself. Churches were rather dark, so the wall surfaces could hardly have been discerned; small windows, often high up in the walls, created pinpoint conditions of severe glare and silhouetted the wall planes. The full effect of forced perspective would have required some system of bays that modulated the lat-
1–29
San José
Laguna pueblo
The interior of the nave, looking toward the entrance, with the choir
loft above.
[1981]
eral depth as well as the width of the nave. But the transverse clerestory, which illuminated the sanctuary, drew the eye directly to the altar and effectively mitigated the impact of any adjustments for perceptual modulation.
But what of the heightened sense of depth produced by the very pronounced, battered form of the apse [Plate 11]? Here it is a question of proportions. These splayed ends are so abrupt in their angling, so small in relation to the length of the nave, and so interrupted by the reredos that they could hardly have been created for optical effects. In some instances they are merely inset to distinguish the chancel, for example at San Buenaventura at Cochiti. A more reasonable explanation for the tapered apse might be that the making of truly curved walls was too troublesome or was even completely precluded by construction in adobe. Although the hemispherical apse might have been the architectural precedent and aspiration, the splayed form of the apse was accepted as a reasonable compromise. Admittedly the native kivas were round, and thus curved construction in stone was possible. Perhaps the friars hesitated because the church, unlike the kiva, would be entirely above ground, thus requiring the building of high curved walls. Or perhaps the additional effort required for the more sophisticated architectural form was not deemed worthwhile.
Immediately inside the church was the choir loft, which often extended through the facade wall to form a balcony on the exterior of the church. Typically a window, centralized in the main facade and vaguely recalling the rose window of the Gothic cathedral, illuminated the loft. When bracketed by two towers, this balcony also created a basic narthex that served as a loose transition to the sanctuary proper and might also have been used on occasion for outdoor ceremonies. So characteristic was this arrangement that Domínguez at times simplified his descriptions and referred to a choir loft "in its usual place." Although the choir loft was consistently at the rear of the nave, access to the platform was not necessarily logical. In most instances access to the loft was by ladder or even rope, and in the case of Isleta the only manner of entry was a warrenlike path that led over the roof of the adjacent convento. Domínguez betrayed his mild exasperation while visiting at Isleta: "Although this convent is square, the plan is so intricate that if I describe it, I shall only cause confusion. It has upper and lower stories so badly arranged and planned that in proof of the poor arrangement I reveal that the entrance to it all is by a stairway which gives on the corral."[92]
The choir loft was built with the same techniques
1–30
San Buenaventura
Gran Quivira
The two courtyards of the convento of the second church at Gran Quivira
are seen in this aerial photograph. The ruins of the pueblo are to the right.
[Paul Logsdon, 1980s]
used to construct the roofs and ceilings of the church. Like the ceiling vigas, beams extended across the nave and were embedded in the walls at both ends. In some churches a post on either side of the center aisle reduced the span and helped support the loft and its human cargo. The floor of the choir loft was built exactly like the roof, including earth as the finished floor. The railings of the balconies, like the corbels supporting the beams, could be plain or elaborately worked, and at times they were carved with intricate geometric patterns.
With the nave, its transepts, and its apse, two other rooms completed the church program. The first was the baptistry, usually built as a rather small rectangular room near the entry to the church, if one existed at all. The baptistry at San José at Las Trampas provides a clear illustration of this type; located just east of the main doors, it still has a dirt floor on which the baptismal font, a simple affair, stands fixed. The same adobe of which the church walls were made, as Domínguez reported, often supported the fonts. The sacristry at Ranchos de Taos exemplifies the minimal features of these rooms, although a wooden floor was added in the last century. During the colonial period goods were stored in wooden chests, each provided with a sturdy lock brought from Mexico.[93] This completed the religious portion of the mission, but the priest also required quarters in which to live and work.

