Specialization for Single Use
At the turn of the century, downtown renters and landowners were actively rejecting mixtures of different people and activities that had been common and widely accepted as late as 1880. In the old city, even plutocrats proudly built their mansions on streets that included middle-income people and plots with inferior improvements and wildly varying qualities. Not even the most wealthy could guarantee a proper setting for their homes (fig. 6.10). Noxious factories could blight nextdoor flats or tenements. From their own perspective, factory and workshop owners saw nearby dwellings as a blight; as industries expanded their production, they needed larger unencumbered sites and fewer neighbors who complained about smoke and noise. With less mixture and more logical land-use patterns, private downtown builders and clients hoped that business growth might be more predictable, employees healthier, and clients more conveniently available. In such a reformed city, future property and business investments would also be more secure and less threatened by the encroachment of slums. Sites would be assured of maintaining their "highest and best use"—usually interpreted to mean their most valuable use for private return within some rational sense of the public good. The timing for this desired shift in land-use attitudes hinged on the growing size and complexity of cities, new industries, traffic problems, and the social and cultural repercussions of high-density mixtures of different people and competing projects.
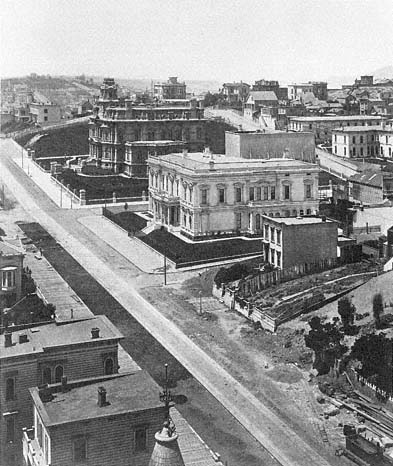
Figure 6.10
Residential land-use conflicts on San Francisco's Nob Hill during the 1870s.
In the foreground, the white mansion of the Southern Pacific Railroad's chief
lawyer stands next to a very ordinary 1870s middle-income row house. At the
rear is the Victorian pile of the Crocker mansion. Crocker wanted to own his entire
block to properly distinguish his home. His last remaining neighbor refused to sell,
so Crocker built a 30-foot wooden "spite fence" around the parcel. Photographed
in 1878 from the tower of the Mark Hopkins mansion.
Privately, on new land at the edge of the city developers could impose covenants or simply own tracts large enough so that rational control for the owners' best interest was guaranteed. Publicly, cities did not have the legal power to enforce greater separation and organization until the 1920s. Instead, downtown builders privately replaced the old city's heterogeneity on a site-by-site basis, gradually and informally creating more specialized zones. By the 1890s, rudimentary district specializations—industrial apart from commercial, commercial apart from residential, workers apart from middle-income people—were becoming fairly implicit goals of private city building.[43] Hotel owners played their part. As they changed their individual properties they not only helped to specialize hotel life but also whole districts in which those hotels stood and, inevitably, the nature of living downtown.
In the gradual drive for specialized urban space, hotel owners first specialized designs for distinct hotel building types. From the very earliest experiments, palace hotels were purposely built as permanent and unique parts of the city. In 1829, the architect Isaiah Rogers had designed the Tremont House in Boston as a monument, just as George D. Smith demanded that his architect make the Mark Hopkins a singular monument on the San Francisco skyline. However, from 1880 to 1930, San Francisco's other types of hotels varied widely in the specialization of their buildings (fig. 6.11). In 1880, over a tenth of San Francisco's midpriced hotels were still in reused grand houses. By 1910, all operators of midpriced hotels were in structures intended solely for hotel uses, probably reflecting their clients' higher expectations for private bathrooms and the rebuilding from the fire of 1906.[44]
Before 1900, as a rule, developers made cheap hotels a less permanent part of the city: the lower one's social status, the more impermanent was one's hotel. Compared to the investors in expensive hotels, the actions of San Francisco rooming house investors provide an apt case of slower specialization. They chose architectural flexibility so that if the hotel scheme did not work, they could easily use the structure for something else. In 1880, half of the rooms in the city's rooming houses occupied the upper floors of fairly undifferentiated commercial structures. The building envelope provided few or no housing-style amenities such as light wells or other residential adaptations. Rooming house owners changed their minds rapidly at the turn of the century, probably spurred by client expectations raised by improvements in single-family houses. In 1910, only 5 percent of the rooming house rooms were in general-purpose commercial buildings. At that same time, 17 percent of rooming house rooms were in converted houses due to the dislocations of the fire. By 1930, owners had rebuilt many of their properties, so that 90 percent of the people in rooming houses lived in specialized buildings, not ad hoc structures. By that year, landlords had also increased the average size of a rooming house to about sixty rooms—twice the 1910 average.
Predictably, the slowest architectural specializations came in hobo hotels. Up until the turn of the century, only a small share of San Francisco's cheap lodging house rooms were in buildings constructed for that purpose; more often, owners of a downtown house or commercial loft building roughly converted it for lodging house use. The temporary
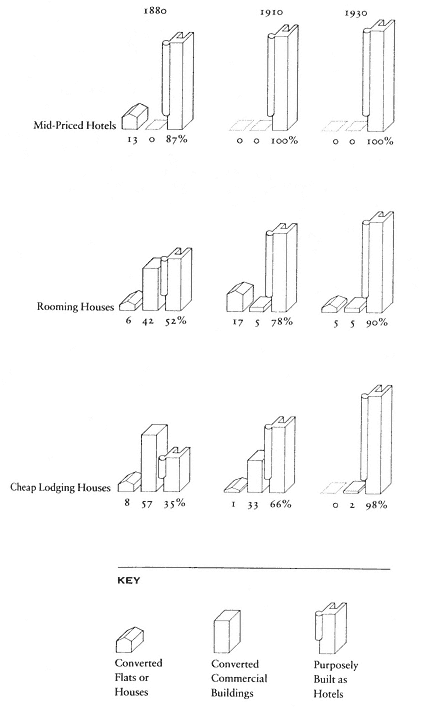
Figure 6.11
Increasing specialization of San Francisco hotel buildings. Note especially
the number of rooming houses and cheap lodging houses in ad hoc structures
in 1880 and 1910.
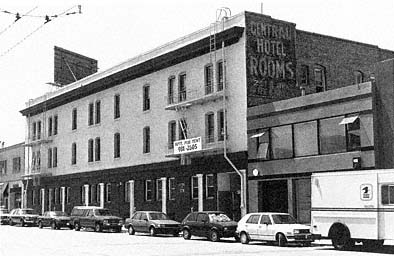
Figure 6.12
An example of a specialized cheap lodging house built in 1909.
The Central Hotel, built by Edward Rolkin at Third and Brannan
in San Francisco, had 440 small rooms and several storefronts
across the first floor, including a large saloon and dining room.
It was later converted to apartments as shown in this 1992 photograph.
arrangements built for the lodging house residents reflected many things: their marginal rent-paying ability, the lack of housing inspection or adequate health inquiry for these groups in San Francisco (true in most other cities as well), and the condescension of landowners toward their tenants. Also, owners of downtown land acted as if they hoped and expected that the laborers would soon go away. Because of its central location or location adjacent to industrial areas, the land under cheap lodging houses was still considered too valuable to devote permanently to casual laborers. By about 1900, however, perceptions were very different. Many landlords had realized that lodging house residents were a permanent group and that it made good economic sense to design buildings especially for them. San Francisco's Edward Rolkin became a leader in this process as he rebuilt his properties after 1906. He assembled larger sites around his best lots and hired inexpensive architects to make the largest and most particularized hotels San Francisco's laborers had ever seen: brick bearing-wall structures like that of the Central Hotel (fig. 6.12). On other lots, owners were doing the same thing—but not all the owners, since in 1910 a third of the cheapest hotel rooms were still in temporary loft-type quarters, often with completely wooden construction. Nonetheless, by the end of World War I, virtually all lodging houses in San Francisco were purpose built at an average size of about sixty rooms each.[45]
As noted above, for owners, the better facades of cheap hotels were fronts for embarrassing realities. For residents of inexpensive hotels af-
ter 1900, being in a purpose-built hotel (rather than an ad hoc adapted house before 1900) usually meant better physical conditions: wider light wells, better ventilation, and private room sinks. Specialized cheap lodging houses had at least the required minimum of a one to twelve ratio of baths to cubicles. San Francisco's city administrations varied notoriously in ability and honesty and started effective building regulation comparatively late. Nonetheless, by the mid-1910s sporadic enforcement of the city's regulations had begun and may account, in particular, for the increase in minimum standards in lodging houses by the time of World War I.[46]
For city residents in general the new, larger, and more specialized rooming houses and cheap lodging houses made a distinctly different visual impact on the streets of the city. Compared to their predecessors, the new hotels were often taller, located on more prominent corner sites, and more visually insistent. The large painted advertisements on the structures' blank sides announced the availability of steam heat, low weekly rates, locational advantages, and often a nearby ice cream parlor or clothing emporium. The new visual impressions of these more architecturally defined structures were also surrounded by more particularized neighborhoods.
The organization and separation built into individual hotel buildings were parts of the larger specialization of whole neighborhoods. Hotel owners hammered out more distinct hotel districts from 1880 through 1930, each with a different range of services. Palace hotel builders learned to keep their buildings and neighborhoods more exclusive and insular by putting most tailor shops, newsstands, and restaurants into interior arcades.[47] Meanwhile, designers of midpriced hotels and cheaper apartments kept equivalent services open to the sidewalk.
San Francisco's Western Addition became an old-house rooming district in an uneven process but one that was typical of rooming house areas in other American cities. From 1900 to 1930, people in the property industry seemed to disagree about whether the Western Addition was becoming a converted-house district, an area of new purpose-built rooming houses, a zone of middle-income apartments, or simply a slum. After the fire of 1906, many neighborhood landowners converted their large Victorian era houses into rooming houses to serve emergency needs; within a few years, a good number of these people had converted their houses back to single-family use—either as rentals or
for their own homes. Others, however, built rooming house additions on their lots, creating a diverse mixture of rental conditions and lower prices. These attracted new residents and increased the area's ethnic and racial diversity. Meanwhile, through the 1920s, other developers assumed the area should resemble lower Nob Hill; they speculated in large lots, built tall apartment buildings, and drove up land values. Finally, during the building hiatus of the depression, the slum perception took over. The majority of the house owners had moved away; absentee owners could not rent out large units. They converted their houses to flats, ad hoc apartments, or light housekeeping rooms and stopped investing in repairs or improvements. They held on to their Western Addition properties, hoping for a resurgence of land values. As the perception spread that the area was indeed a slum, more owners individually shifted to rooming house and light housekeeping use. During World War II, Japanese families were removed to internment camps, and the black population in the area increased from 5 to 30 percent. Through 1945, the rents were high enough to make these income properties too expensive for San Francisco's housing authority to acquire, but the area had been officially tagged as a problem zone. Neither property leaders nor planners had a positive view of a good rooming house zone being developed in the Western Addition, although in the 1920s that had been a viable future for the district.[48]
In similar ways, individual landowners specialized skid row areas but usually without the vacillation that marked the Western Addition. The concentration of cheap lodging houses in the Third and Howard area in the South of Market was a steady progression. In 1880, only about a third of the residents in that area had rented rooms in family homes or hotels. By 1900, that proportion had increased to one-half, and it continued to grow. By the late 1920s, the most densely settled blocks of San Francisco were no longer in Chinatown but in the blocks of lodging houses clustered at the core of the laborers' zone.[49]
The individual changes wrought in the South of Market responded to changes in industrial employment from both the invasion of new uses and the retreat of former residents. From 1880 to the mid-1920s, distant railroad and agricultural projects throughout the West became larger, and the number of hobo laborers increased, doubling and then tripling the San Francisco cheap hotel market. In 1900, San Francisco's South of Market area still had many ethnic families and commercial
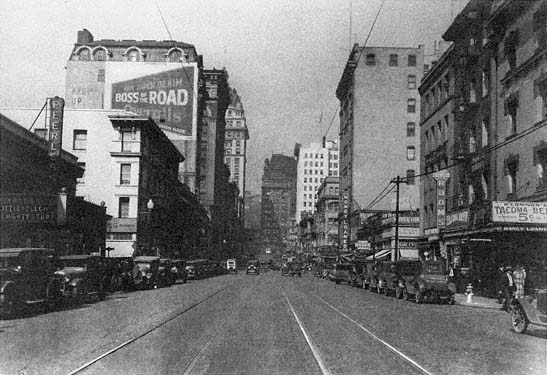
Figure 6.13
Workers' hotels vying with downtown offices in permanence and prominence. The last two blocks of
Third Street in the South of Market, looking toward San Francisco's financial district, 1929.
family services located on side streets or alleys, mixed with small lodging houses and rooming houses. As owners of industrial facilities bought up land and as family-tied workers moved to be closer to new skilled work sites, family services began to be more scarce. Astute lodging house owners like Rolkin were ready to buy up any available lots. By 1930, lodging house developers had cornered most of the major sites in a wide area around Howard, Third, and Fourth streets. The massing of building along the major streets was impressive (fig. 6.13).
As single workers' zones became more separated, organized, and specialized, there were fewer reasons for other city residents to enter them. Workers' zones became the most alien and repugnant commercial districts in the city for middle and upper class suburbanites. Sinclair Lewis presents George Babbitt as a real estate man who knows most of Zenith building by building—especially central and suburban Zenith. However, for Babbitt the workers' zone (where he goes to buy bootleg gin) was merely a "morass of lodging houses, tenements, and brothels."[50] While the effect of specialization of San Francisco's Howard and Third streets made them alien to suburbanites, the process had
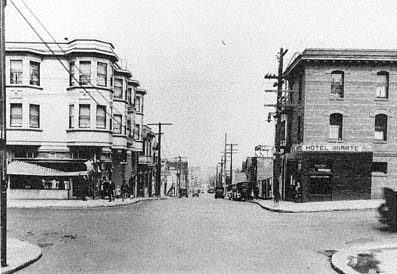
Figure 6.14
A small corner hotel at Pacific Street and Powell, in San Francisco, 1926.
a different effect on male low-income laborers who lived elsewhere. Areas like Howard and Third remained familiar haunts for their evenings away from their new homes in the cottage districts. The South of Market concert saloons, billiard halls, and other establishments were places where they felt at home—a sense they had in few other districts in town. The neighborhoods were also fertile ground for union activists and liberal and radical political workers.
For the property industry, collectively hammering together fashionable hotel zones, rooming areas, or single laborers' zones helped to ensure steady real estate income. Another effect of specialization was the prominence it gave to outlying experiments in hotel life at the turn of the century; they became more prominent because they became more exceptional. Throughout the nineteenth century, a few rooming houses with public dining rooms could be found in fairly scattered locations in middle-income and working-class neighborhoods. By 1900, these hotels in outlying streetcar districts were more concentrated. Commercial nodes at the intersections of two lines typically had three or four hotels or rooming houses built above corner grocery stores and other neighborhood shops (fig. 6.14). The neighborhood hotel could be a place for Sunday dinner excursions. Proper single-family houses might also have had a hotel as a neighbor. Especially before 1920, a few landowners with property close to a major avenue expanded the residential capacity of their lots by building a residential hotel much larger than
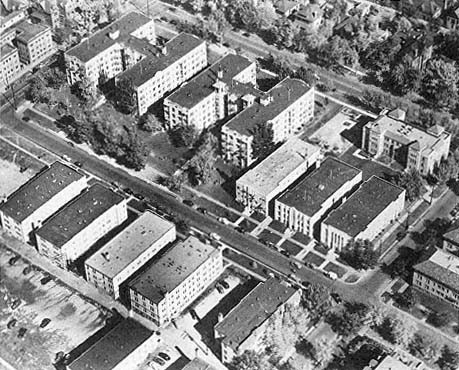
Figure 6.15
Experimentation with hotel life in formerly prestigious residential areas, photographed in
the 1940s. The large H-shaped Belmont and Buckingham apartment hotels, top left ,
replaced former mansions on half of a city block in Denver's Capitol Hill district in 1917.
Developers built the other apartment buildings a generation later.
the surrounding houses but not above the two-story height of the neighbors' houses. Elsewhere, the site of former mansions provided space for large new apartment hotels (fig. 6.15).
Not everyone heralded the specialization of hotel buildings and downtown housing districts as a desirable change. The more definite building types of hotels, the more definite neighborhoods, and even the outlying experiments were problems for some urban critics, usually people outside the property industry. The criticisms and concerns also had a definite class bias: examples of hotels built and managed for the middle and upper class were often treated very different from hotels built for the working class, and the concerns were rooted in street perceptions.