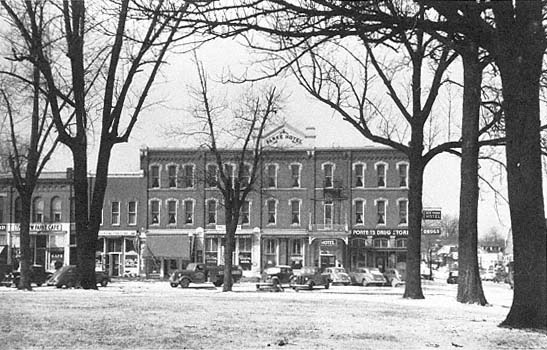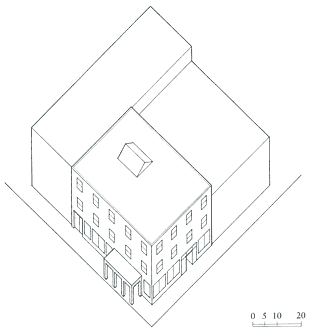Former-house Rooming Houses
The commercial rooming house of 1910 was run overtly and officially as an inexpensive hotel. Its manager often paid for a commercial license. The business was in a twenty-five-to forty-year-old house, three or four stories high, originally built for a middle-income family. The owners had moved to the edge of town and leased their downtown house to someone—inevitably a woman—who rented rooms as her chief source of income. The landlady of a commer-
cial rooming house often advertised in her front window with a card reading ROOM TO RENT or FURNISHED ROOMS.[6] Like Richardson, rooming house residents often began their first solo encounter with downtown life as they lugged their suitcases down the streets in rooming house districts and searched for window cards.
Figure 4.2
Second-floor plan for a conjectural
conversion of a large single-family
row house into a rooming house.
Shaded areas indicate where thin
walls have been added to cut up
the large rooms of this 1840s house.
The warren of five rooms at the front
was constructed from the two former
principal bedrooms and their closets.
The typical rooming house had earlier been a boardinghouse. After the Civil War, the number of commercial boardinghouses sharply declined. In 1875 in San Francisco, for instance, boardinghouses made up almost 40 percent of the commercial housing listings in the city directory. By 1900, boardinghouses had dwindled to fewer than 10 percent, and by 1910, they constituted less than 1 percent of those listings. Boston and Chicago saw similar declines.[7] During these declines, boardinghouse keepers were not quitting but getting out of food provision—shifting their businesses from boardinghouses to rooming houses. This shift considerably eased the landlady's life. She could rent out her dining room and parlor as additional bedrooms; she could fire the one or two servants she had needed to provide the meals. Eliminating meal service eliminated the most troublesome and costly parts of her business.[8] In a rooming house, the residents ate their meals with a family down the street or (as was most often the case) in commercial eateries.
Architecturally, the former-house rooming house was usually a fairly large row house with from sixteen to eighteen rooms, including the bath, the laundry, and the landlady's kitchen, if there was one (fig. 4.2). Owners or landladies created extra rooms by subdividing larger bedrooms and parlors and providing approaches to them with dark deadend hallways. Like the attic room that Richardson found in her first week in New York, some rooms had only a transom window onto a hallway, a tiny dark air shaft, or a nonopening skylight. Until after World War I, few of these rooming houses offered central heating; small individual stoves or coal grates served to heat the rooms.[9] The high rents of undivided parlors and dining rooms required two residents to pay for them. The lowest-priced rooms were on the upper floors, with unheated attic and end-of-hallway rooms costing the least. On occasion, owners joined several houses together, creating a single rooming house with as many as forty rooms and seventy tenants.[10]
Chairs—their number, repair, and plushness—indicated any hotel room's social rank. In a good midpriced hotel, three chairs were the minimum; in rooming houses, two were the maximum. At the second
of Richardson's many rooming houses, she listed the furniture in her room: a battered but cheering "tiny mite of a stove," an equally battered wooden bedstead that creaked and groaned at her every move on its thin mattress, a single chair with a mended leg, an evil-smelling lamp with a wick not quite long enough, and a tremulous kitchen table. She longed for simple comforts of more expensive quarters, complaining that there was "no bureau, only a waved bit of looking-glass over the sink in the corner. My wardrobe was strung along the row of nails behind the door."[11] Beneath the row of nails and her few pieces of clothing Richardson stored a wooden trunk, her only piece of luggage.
Most former-house rooming houses offered only the one bathroom built for the original family, whether the house had nine bedrooms or eighteen, six tenants or twenty. Usually the bathroom was on the second floor. To conserve the high cost of fuel, landladies tacked up signs that sternly limited residents to no more than one hot bath per week. The customary plan was to supply hot water once or twice a week, although during the summer, hot water could be unavailable for months at a time. Towels were often in short supply. Residents facing a week without hot water could resort to large public or commercial bathhouses where hot baths cost 10 or 15 cents in 1900. Tenants lucky enough to have a room with a washstand, a pitcher, and a bowl—a pitcher and bowl that were "inevitably cracked"—carried the water themselves.[12]
From one city to another, names and conditions in old-house rooming houses showed only minor variations, one of which was what people called the buildings. In Philadelphia, the common term was furnished-room house; in New York, Chicago, Cleveland, and St. Louis, rooming house; in Boston and San Francisco, lodging house .[13] Since blacks were excluded as guests in most hotels and rooming houses, in many cities, black rooming houses and boardinghouses had a greater mixture of transient and permanent guests than did rooming houses run for whites. Other special cases of converted buildings were converted apartments. Especially after the depression and World War II, entrepreneurs would lease old, eight-room to ten-room apartments and then sublet the rooms individually. All the tenants would share the bath and the kitchen. An entire multistory apartment building could be converted into such single-room units.[14]
Figure 4.3
A Victorian era booster hotel on a small town's Main Street and public square, 1940. By the time of
the photograph, the clients of this Rockville, Indiana, hotel were likely paying rooming house rents.
Building owners also made rooming houses out of run-down palace or midpriced hotels. They eliminated service, repairs, and amenities until the rents matched rooming house levels (fig. 4.3). For example, San Francisco's Central Pacific Hotel was originally built as a midpriced hotel. By the 1880s and 1890s, it commanded only rooming house prices and was home to a wide range of residents. In 1880, behind the five ground-floor shops lived the shopkeepers and their families, 21 people in all. Also on the ground floor were the hotel dining room and lobby. Upstairs were transient guests, along with 42 permanent residents. Fifteen of the permanent residents were the hotel owners, the two servants, and their three families. Of the remaining 27 permanent lodgers, 26 were single adult males, overwhelmingly Irish (as were the owners of the hotel, the Farrells). The lodgers were mostly twenty-five to thirty-five years old, although the range was from a fifteen-year-old blacksmith to a sixty-three-year-old laborer. The depression of the late 1870s had hit these men hard; the average tenant at the Central Pacific Hotel had been out of work for over seven months in 1879–80.[15] Large hotels like the Central Pacific had the advantage of a night clerk, which eliminated the small rooming house's curfew. Instead of the landlady
Figure 4.4
A generic-loft rooming house, built about 1880. The Frye
Rooming House near Chinatown in San Francisco was
adjacent to a cigar factory. The upper floors, with 16 rooms,
could easily be converted to other uses. The fenestration is
conjectural.
locking the front door at ten or eleven at night, the doors of a large hotel were open around the clock. Late tenants did not have to rouse an angry or inquisitive manager.[16]
In the relatively chaotic years of urban growth and experimentation between 1870 and about 1910, the most casual rooming houses were built inside adapted commercial buildings. Downtown landowners often built two- to four-story loft buildings, the ground floor being an open slot of space for a store, restaurant, or saloon. If the owners wanted to lease out the upper floors as a rooming house, they built in hallways and bedrooms but in such a way that they could easily be torn out to leave a clean, simple loft space for future offices, light manufacturing, or warehousing should those uses demand higher rents in the future. Sometimes the plumbing was only on the first floor (fig. 4.4).[17] Such generic-loft structures were meant for people with the smallest rooming house incomes. Loft buildings filled their entire plot, canceling out the chance for side windows. "Dark rooms" (rooms with no direct exterior light) had windows opening into daylit corridors or into interior stair halls that had skylights over them. Some dark rooms had no windows at all.
Whatever form the old rooming house had—row house or huge recycled apartment building—the owners were often waiting to sell their
land or to lease their building at a higher price for retail or factory uses. They remodeled as little as they could. However, especially after 1900, other downtown property owners took a different tack: they built buildings with rooming houses specifically in mind.


