1. Muslim Space and the Practice
of Architecture
A Personal Odyssey
Gulzar Haider
In 1960, courtesy of Fulbright-Hays, I was sent from Lahore to the University of Pittsburgh for six weeks to be “oriented” to American cultural, political, and educational systems. I was assigned to a host family, the Waynes, who were active in the YMCA and numerous other voluntary organizations. The Waynes took it upon themselves to help this stranger see some fascinating sides of America. Socially active Christians, they were also devout Americans. They took me to different church services, and I naturally asked if there were mosques in Pittsburgh. Mr. Wayne offered to take me to one, a building he confessed to not knowing too much about.
As we turned onto a minor street on the University of Pittsburgh campus, he pointed to a vertical neon sign that said in no uncertain terms “Syria Mosque.” Parking the car, we approached the building. I was fascinated, albeit with some premonition. I was riveted by the cursive Arabic calligraphy on the building: la ghalib il-Allah, “There is no victor but Allah,” the well-known refrain of Granada’s Alhambra (fig. 5). Horseshoe arches, horizontal bands of different colored bricks, decorative terra-cotta—all were devices to invoke a Moorish memory. Excitedly, I took a youthful step towards the lobby, when my host turned around and said, “This is not the kind of mosque in which you bend up and down facing Mecca. This is a meeting hall–theater built by Shriners, a nice bunch of people who build hospitals for crippled children and raise money through parades and circuses. They are the guys who dress up in satin baggies, embroidered vests, and fez caps.”[1]
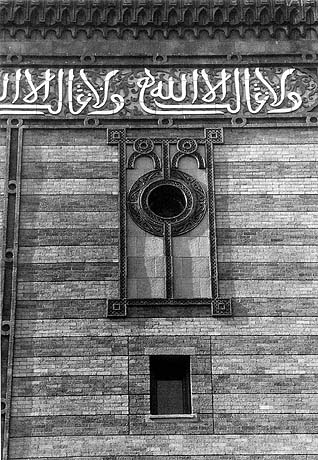
Figure 5. The Shriners’ theater known as the “Syria Mosque,” Pittsburgh, Pa. Photograph by Gulzar Haider.
For a few seconds I felt as if the Waynes were playing a strange practical joke on me. And then I realized they were quite serious, composed, and a touch jubilant at their find. Two Americans and one Pakistani in search of a mosque had comically ended up in front of an architectural joke, a tasteless impersonation. A big poster in the lobby promised a live performance of Guys and Dolls later that month, proceeds to go to the Syria Mosque campaign for a children’s hospital.
We returned to a restaurant on the campus. From my seat, I could see the tall, spirelike building called the “Cathedral of Learning” through the glass, and a reflection of the “Syria Mosque” superimposed on it. With the passing years, I have realized that it was in that restaurant that the inherent ironies of the Muslim condition in the West, as expressed through architecture, got branded on my heart. Cathedral, a word from the sacred lexicon, had been appropriated by the university for its tallest and most celebrated building, aiming at the sky and daring it to open its gates and surrender its secrets. There were chapels for some denominations on the campus, but this “cathedral” was the seat of a new faith: the secular-humanistic pursuit of knowledge. And, by extension, the tall towers marking the heart of the American city were “cathedrals of Capitalism.”
And there was the “Syria Mosque,” emblem of a pirated tradition used by the pirates to identify their “secret” brotherhood. Though charity, service, and volunteerism legitimized the Shriners, they could not erase their insensitive and callous misuse of another religion’s artistic vocabulary and symbolic grammar. This was the “oriental obsession” of the otherwise “puritanical” Europeans and Americans (Sweetman 1988). How was “Islamic architecture” represented in the West? Beyond the Shriners, there were movie theaters (fig. 6), casinos with names like “Gardens of Allah” and “Taj Mahal” (fig. 7), and—summing up the fantasies of the luxurious and exotic—the 1920s planned city of Opa-locka, Florida, whose vision sprang from a multimillionaire’s fascination with the film The Thief of Baghdad. In Opa-locka, everything had a dome and minaret (Luxner 1989).
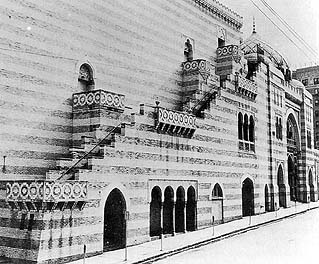
Figure 6. Movie theater, Atlanta, Ga. Photograph by Gulzar Haider.
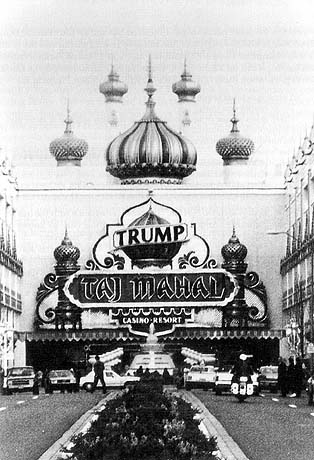
Figure 7. Trump casino: the Taj Mahal, Atlantic City, N.J. Photograph by Gulzar Haider.
I brought to my encounter with this American landscape an architectural ambivalence of my own, articulated as the draw of “modernity” against “tradition” in every sphere. My father had already made the choice to leave our ancestral home in the countryside, a choice redolent with symbolism, since that home had adjoined the shrine of a legendary saint whose descendants we were. My father chose to migrate to Lahore, a city of schools and colleges, of progress and promise for his sons, and the seat of the British governor of Punjab. There the “indigenous” was old and terminally ill, and the “alien” was modern and exemplary. We lived in Mughalpura but aspired to move to Modeltown. There were the Shalimar Gardens but we preferred to see the white-dressed white gents and ladies playing tennis in the Lawrence Gardens. There was Shah-‘Alam bazaar selling essence of sandalwood, but we felt special buying lime cordial from the Tolinton Market. Study of Urdu, Persian, and Arabic was a refuge of romantics or the last resort of the rejected; English was the essential requirement for those aspiring to serve the Raj. Kashmiri Bazaar led only to the then-decaying Wazir Khan Mosque. But the Mall, with its Government College, Mayo School of Arts, YMCA, Lloyds Bank, Imperial Bank, Regal Cinema, Charing Cross, Victoria Monument, and Aitcheson College was the road to the bright future. “Modern,” “European,” “British” and, later, “American”—in general, “foreign”—these words were the stuff that dreams were made of.
India got its freedom, and Pakistan came into being. Shakespeare Lane became Koocha-e-Saadi, one poet giving way to another, but the seeking heart did not change its bearings from Stratford to Shiraz. Thus, despite my heritage, I intellectually grew up, with much curiosity and some guilt, on the books and magazines of the British Council, United States Information Service, and Goethe Institute reading rooms. It was there that I met Christopher Wren and was mesmerized by the drawings in Banister Fletcher’s History of Architecture(1896). It was there that a book showed me for the first time the grand strokes of Sir Edwin Lutyens’s New Delhi. I was quite willing to trade Shah Jahan’s old “genie” for the new genie of the Raj.
Perhaps the most precious gift I received was the architecture of Frank Lloyd Wright and, through him, the works of Louis Sullivan and the words of Walt Whitman. I can still recall the moment I “found” architecture. I had barely picked up a little book, Towards a New Architecture, by Le Corbusier (1927), when these words, “Eyes Which Do Not See,” leapt at me:
In the title “Eyes Which Do Not See” I sensed a resonance with the qur’anic parable of ignorance. And in the lines I sensed the clue to knowledge. Youth had found its manifesto! Already skeptical of “tradition,” now repelled by the casual use of “Islamic architecture” I encountered abroad, I wanted to be part of what was new. I resolved to resist dream makers like the pious South Asian Muslim in Miami who had retrieved a discarded pressure tank, placed it on a flat-roofed tract house as a “dome,” and topped off the whole thing with a crescent.A great epoch has begun.
There exists a new spirit.
There exists a mass of work conceived in the new spirit; it is to be met with particularly in industrial production.
Architecture is stifled by custom.
The “styles” are a lie.
Style is a unity of principle animating all the work of an epoch, the result of a state of mind which has its own special character.
Our own epoch is determining, day by day, its own style.
Our eyes, unhappily, are unable yet to discern it.
| • | • | • |
Wimbledon and the Isna Mosque in Plainfield: Interior Realities
When I reached the West, like the immigrants described in Regula Qureshi’s essay (this volume), I welcomed the company of fellow Muslims at prayer in makeshift settings. It was the practice that mattered in my case, as no doubt in many others, a practice promised to my mother when I left home. En route to America, on my very first Friday in the West, I prayed in a small English house on a corner lot in Wimbledon. There was no mihrab niche, just a depression in a side wall, a cold fireplace with a checkerboard border of green and brown ceramic tiles. A small chandelier with missing pieces of crystal was suspended asymmetrically in a corner. A rickety office chair with a gaudy plush rug draped over its back acted as the minbar pulpit. The prayer lines were oblique to the walls of the rooms and the congregation overflowed into the narrow hall and other nooks and corners. Was there anything mosquelike about this building, except that people had sincerely spread their mats in a common orientation, willingly performed their sajud in unison, and listened to someone’s sermon, accepting him as their imam?
Via the Syria Mosque, the Cathedral of Learning, and a few Fridays in transit I arrived at the old Georgian campus of the University of Illinois. About twenty of us prayed in the Faculty Club in the Illinois Union Building. We rearranged the furniture, spread rolls of green towel cloth at an estimated skewed angle, and listened to the sermon of a mathematician from Jordan, our “imam of the week.” I was awed by his audacity in presenting Divine Unity as a sphere and in talking of Asma’ al-Husna, Allah’s Beautiful Names (see also n. 5 below), as an ordered state of points defining that sphere. As I recall this, I wonder whether he was—as I would later become—a lost son seeking authentication, in this case through his grandfather’s philosophical geometry.
Soon I felt at home in a community of Muslim students. My turn to lead the prayers finally had to come. In my maiden sermon, I recited those verses of the Qur’an wherein God affirms Abraham and Ishmael’s building of the Ka‘ba as a House for Him.[2] Being away from the elders of my own culture, I felt safe in proposing my own exegesis: that the verse alluded to the sacred nature of architecture in support of the Divine commandments. And, by logical extension, I concluded that architecture could potentially be idolatrous when committed in defiance of the commandments. By 1963, a continental organization had been founded on our campus, the Muslim Student Association of USA and Canada. At its second annual convention, I again spoke, this time on nothing less than the architectural heritage of Muslims.
That year also, I was given permission to substitute for one of my studio projects the design of a mosque in North America. My understanding of Muslim architectural tradition was based on some memories of Lahore,[3] a childhood trip to Agra, and my recent visual encounters with six volumes of A. U. Pope and Phyllis Ackerman’s A Survey of Persian Art (1938–39). But tradition was definitely not a burning issue for a student “going abroad for studies in America.” Our dizzyingly optimistic, forward-looking American campus environment did not present the traditional versus the modern even as a legitimate question. Old was of interest only to historians. Old was the “problem.”
Thus the shift of orientation of the Masjid-e-Shah against the great maidan of Isfahan was posed as one of the problems that needed a new solution. I confronted the problem by eliminating it. My prayer hall was circular in plan: a symbol of “unity,” and free from the demands of orientation. I solved the problem of columns by using a single inverted dish-thin shell. I took the pool from the courtyard, made it much larger, and let my mosque float in it like a lotus. Finally, I proposed a bridge that was symbolically the path from the worldly—the profane parking lot—to the otherworldly, the prayer hall. Inventive energy has its own obsessive momentum, so I cut a laser slice of space right through the circular wall of the prayer hall to create a mihrab ending in the garden beyond. Perhaps the most daring gesture was to propose large-scale calligraphy on the top of the dome. The idea was to let the modern man in flight look down and recognize that this was a contemporary mosque in the West.
The project was graded excellent, and I was sincerely proud of my achievement. Three decades later, I am grateful to God that there was no government, nor any other patron around me, to help me commit this crime on a real site. There are grand projects of that decade across the Muslim world, designed when young architects who had studied in Sydney or London or New York returned to build their modernity-driven, metamorphosed mosques. These are places that distort the imagination of the one who prays. Modernity, in the design context, was too self-consumptive, self-driven, ever-changing, to be relevant to the timeless protocol of the human body on a humble prayer mat engaged in qiyam (standing), ruku‘ (bowing), sajud (prostration).…May God be Merciful to the one who recognizes his mistakes.
My next mosque design was in 1968–69, after I had earned my bachelor’sdegree in architecture from Illinois. This was a joint project with Mukhtar Khalil, another Muslim student. We entered the competition for the Grand National Mosque in Islamabad (now the well-known Faisal Mosque). The site and the beautiful surroundings, complex program, and grandiose scale encouraged us to provide an equally heroic design response. We conceived an Islamic “St. Mark’s”: a trapezoidal setting, with educational blocks on three sides, a horizontal plaza with geometric stone patterns, and an artificially twisted entrance to create an element of surprise. The mihrab area was a round sculpted form inspired by Ronchamp. And further to avoid any remote chance that someone might mistake our building for a “traditional” structure, we proposed a minaret tower four hundred feet high and fifty feet in diameter, visible from the peaks of the Murree Hills, covered with turquoise-glazed tiles, containing a library and a museum on the model of the Guggenheim Museum in New York. St. Mark’s, Ronchamp, the Guggenheim, and a heavy dose of abstract calligraphy, all in one project! The sirens of modernity had cast their spell. It was my good fortune that the design got eaten by termites in a Post Office warehouse.
For about ten years I struggled with various Muslim communities in search of an opportunity to design a place of prayer. It was a period of trials and professional wanderings (Haider 1990). Nothing is more telling of the communal fragmentation of ideas and images than the kinds of mosques people carry in their minds. Recalling my encounters, I have sometimes felt like a volunteer nurse in a room full of Alzheimer’s patients at various stages of their condition. My own mind being a page with far too many images stamped on it, I have always empathized with community luminaries heatedly debating what their mosque should look like—not infrequently illustrated by pages torn from a mosque calendar offered by a Muslim bank or an airline. Usually the majority side favors a modern style and the other aims for recognizable “conventional” imagery.
In 1977–78, while spending a sabbatical year in Saudi Arabia and traveling through Pakistan, Iran, and Turkey, I saw the destructive and alienating force of architecture in the name of progress. I started to experience a certain ecology of architecture, literature, belief, philosophy, commerce, culture, and craft still operating in the old bazaars behind the modern façades of the cities I visited. I began seeing architecture as a formative element in culture rather than a mute expression of it—an isolated bit of gallery artwork to be reviewed, honored, bought, sold, and collected.
In 1979, I was invited to design a national headquarters mosque in Plainfield, Indiana for the Islamic Society of North America (ISNA), which had evolved from the Muslim Student Association founded sixteen years earlier. It was the same MSA that had started at my university in Urbana, and the person who invited me was Mukhtar Khalil, my co-contestant in the Islamabad mosque competition of 1968. The invitation was an honor I received with many self-doubts. I recalled Abraham’s House for God, and started my search for a place of prayer for those who, at home or in “occidental exile,”[4] turn their faces to that Blessed House in Mecca and recite:
I was also very intrigued by the Divine attributes expressed in two of the names of God, “The Hidden” and “The Manifest.” I wanted to find in them a special wisdom for the designer, who must create but not confront, offer but not attack, and yet withal express the profound in a language understandable and pleasing to the listener.[5]
Lo I have turned my face Firmly and truly Toward Him who willed The heavens and the earth And never shall I assign Partners to Him. (Qur’an 6:79)
To distinguish the exterior from interior, I chose to veil this mosque, evoking the need for meaningful and purposeful dissimulation. I thought of my building as an oyster whose brilliance and essence were internal, while the expressed form sought human ecological harmony, modesty, even anonymity. This was the period, after all, when I had gotten used to friends Americanizing my name to “Golz” and my wife’s from Santosh to “Sandy.”
In my design, I resisted Western exploitation of the visual symbols of Islamic “tradition” rather than the tradition itself. During the nineteenth century and the prewar twentieth, Muslim reality had been observed and projected through many distorting prisms. There were paintings, romantic fictions, exotic travelogues, and, later, circuses, movies, movie theaters, magic potions, exotic foods, and music—all capitalizing on immediate expectations of magic fortunes and paradisiacal sensuality. From Las Vegas and Atlantic City “pleasures for sale” to Barnum and Bailey’s “Greatest Show on Earth” to Shriners’ temples, all had exploited, with gluttonous appetite, the symbols associated with the Muslim past (Said 1978).
The project was built and has been used since 1982 (fig. 8). It has no expressed dome, although inside there are three domes creating an unmistakable space of Islamic prayer. Those who have been inside are struck by the “mosqueness” of it all. It remains an enigma, however, especially to those Muslims who are used to seeing mosques and not praying in them. Like the makeshift mosque in Wimbledon, what mattered in the Plainfield mosque was the practice—in this case intended to be fostered by the design—within.
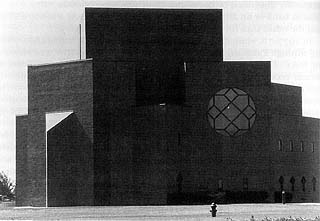
Figure 8. The Islamic Society of North America headquarters mosque, Plainfield, Ind. Photograph by Gulzar Haider.
| • | • | • |
The Bai‘tul Islam Mosque, Toronto, and Back to Wimbledon: Externalizing Islam
The demand for what is seen as visual authenticity in the mosque, however, has intensified over the past decade. On the one hand, this is a natural sign of the maturation of the first wave of postwar immigrants, many of whom came for education and then settled for better economic and professional opportunities. On the other hand, this is also a sign that efforts at “melting into the pot” have given way to assertion of a Muslim identity as a better alternative. There are also global movements afoot that have given Muslims in the diaspora a sense of identity and linkage as part of the umma, or worldwide Muslim community. Some have now started to express “dome and minaret envy,” in relation, for example, to the Plainfield mosque.
These years have also been a period of intense energy in architectural-academic discourse as modernism started to come under questioning and later open attack. The word postmodernism came to evoke everything from zealous commitment to ridicule. New terms such as postfunctionalism,poststructuralism,deconstructivism,logocentricism, and even reconstructivism made their appearance.
Even so, the postfunctionalist search for “meaning” and the return of “philosophical inquiry” through architecture has been timely for the emergent discourse on sacred architecture. For Muslims, there has been much discussion about the value of the Islamic heritage within a technologically homogenizing world. The symposia of the Aga Khan Trust for Culture, in particular, have brought the protagonists of tradition and those of modernity around the same table under the mostly civilizing gaze of some philosophers and itinerant sages. These symposia have taught me to treat my most cherished architectural conceptions with a humbling doubt.
For me, the academic inquisition against modernism has provided numerous opportunities. As the design canons of modernist minimality and pure composition have come under attack, there has been a new air of respectability for the study of ornament, craft, tradition, form, symbol, text, inscriptions, and, above all, the philosophical underpinnings of architectural intentions. There is now legitimacy for seeking to know culture though the direct experience of art—“tactile knowing,” as we ended up calling it. It was the interpretive drawing of carpets, miniatures, and gardens, as well as the recitation of poetry, that opened up Islamic culture for many of my Canadian students.
In 1987, almost ten years after the ISNA mosque, I received a commission to design a large mosque in Toronto. By then, numerous North American Muslim communities had shown a desire for assertion through architecture, rather than anonymity through dissimulation. This desire was particularly keen in this case: the mosque was to be the national headquarters of the Ahmadiyya Movement in Islam, a community declared out of Islamic bounds by act of the Government of Pakistan in 1974, which now, quite simply, wanted all the architectural help it could get to express its Islamic presence in Canada (Haider 1990). I was advised to reject this commission, lest I risk my future and never get another job, or even risk my hereafter by “partnership in the crime of Ahmadiyyat.” I am not an Ahmadi Muslim, and I am not qualified to make pronouncements on Islam or meter others’ Islamicity. I am convinced, however, that I have designed a mosque, and that what are performed there are prayers in the finest tradition of Islam.
In designing the Toronto mosque, I used the prayer rug as a conceptual inspiration, as well as a source of formal and decorative discipline. Conceptually, the prayer rug, as it is spread out and qibla-directed, defines the elemental place of prayer. As the believer positions and orients his or her body on it and goes through various stages of salat, the Islamic ritual prayer, a place-space is defined, in the physical and temporal as well as experiential sense, that has all the essential attributes of a mosque. As the prayerful body interacts with the qibla-directed Cartesian planes established by the prayer rug, so the collectivity, the parallel rows of the community of believers, resonates with the architectural space of the mosque. All design decisions, especially the proportions of the space, the pattern and the placement of fenestration, the sequential placement of entrance and arrival, tile patterns and carpet layout are aimed at achieving this resonance. The prayer rug rises out of its horizontal plane and wraps itself around the space.
This mosque started with the study of prayer rugs; and its final act of design resulted in a prayer rug that has been sand-etched in the glass of the doors marking the entrance to the prayer hall. If the Plainfield mosque might seem like a corporate headquarters to the freeway observer driving by, the Toronto mosque boldly asserts an Islamic profile, reclaiming the conventional minaret and dome for their appropriate ends (fig. 9).
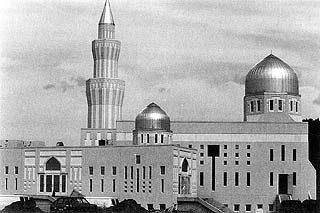
Figure 9. The Bai‘tul Islam mosque, Toronto. Photograph by Gulzar Haider.
Twenty-five years after the first encounter, I had a chance to visit Wimbledon again. The house-mosque was now wrapped with a glazed finish; arched windows sat squeezed into what were at one time rectangular openings; the parapet had what seemed like an endless line of sharp crescents; and there were a number of token minaret domes, whose profile came less from any architectural tradition than from the illustrations of the “Arabian Nights.” By now, they, too, had felt compelled to “Islamize” that sometime English house.
My innocent but bizarre encounter with the “Syria Mosque” has never left me. Like a plow in the field, it turns inside out what would otherwise have been quiet, sedate, but decaying chambers of my mind. I have never ceased raising questions about what a North American mosque might be and become. The mosque will have to attain its rightful and self-assured place in world society, so that later generations who choose to come to North America will not be faced by a theater garbed in Moorish dress.
Muslims living in the non-Islamic West face an unparalleled opportunity. Theirs is a promising exile: a freedom of thought, action, and inquiry unknown in the contemporary Muslim world. They are challenged by a milieu that takes pride in oppositional provocations. Those who can break free of the inertial ties of national and ethnic personas will be the ones who will forge an Islamicity hitherto unexperienced. They have the freedom to question the canons of traditional expression. Their very exile, understood as separation from the center, will make the expressions of Islam more profound, whether in literature, music, art, or architecture.
Muslim minorities in the non-Muslim world will ultimately realize that their history has put them in a position somehow reminiscent of the Prophet’s Meccan period. Their isolation will purify and strengthen their belief. It will refine their thought and make their tools precise, and at an appropriate time, they will start to send “expressive” postcards home. Then there will begin another migration, not in space and time, but from blindness of a certain kind to a clearer vision, from spiritless materiality toward expressive spirituality.
Notes
Editor’s note: I prepared this essay from a draft paper by Gulzar Haider, “Prayer Rugs Lost and Found: In Search of Mosque Architecture” (1993), a slide presentation at the SSRC (May 13, 1989), and the published essays cited. I have organized and edited the material, provided linkage where necessary, and chosen the illustrations.—BDM
1. The Shriners are formally known as the Ancient Arabic Order of Nobles of the Mystic Shrine, “an auxiliary of the Masonic order…dedicated to good fellowship, health programs, charitable works, etc.” (Random House Dictionary, 2d ed., s.v. “Shriner”).
2. “Call to mind also when Abraham and Ishmael raised the foundations of the ‘House’ and (having done so) prayed: O Lord, accept this offering from us, it is Thou Who are All-Hearing, All-Knowing” (Qu’ran, 2:128).
3. Lahore is well known for such masterpieces of Islamic architecture as the Badshahi Mosque, Jahangir’s Tomb, and Shalimar Gardens.
4. The phrase is borrowed with respect and apology from the great Muslim sage Shihab al-Din Yahya al-Suhrawardi, who spoke of al-ghurbat al-gharbiyya (translated by H. Corbin and S. H. Nasr as “occidental exile”) as the state of the soul separated from its divine origin. See Nasr 1964: 64–68.
5. Al-Batin (Hidden), al-Zahir (Manifest), two of the “Ninety-nine” Asma’ al Husna (Beautiful Names of God). Of much philosophical interest through Muslim history, the “Names” are sometimes proposed to be irreducible facets of the Divine Being that may reflect the seeker’s self to himself and thus make possible gnosis, the cognizance of the destiny of the seeker’s soul. The two names al-Batin and al-Zahir are of special interest to architects in pursuit of the silent eloquence of space and the quintessential presence of form. For an initiation into the relationship between esoteric philosophy of Islam and its architectural expression, I am indebted to Ardalan and Bakhtiar 1973.
Works Cited
Ardalan, Nader, and Laleh Bakhtiar. 1973. The Sense of Unity: The Sufi Tradition in Persian Architecture. Chicago: University of Chicago Press.
Fletcher, Banister. 1896. A History of Architecture for the. Student, Craftsman, and Amateur: Being a Comparative View from the Earliest Period. 2d ed. London: B. T. Batsford.
Haider, Gulzar. 1990. “‘Brother in Islam, Please Draw Us a Mosque.’ Muslims in the West: A Personal Account.” In Expressions of Islam in Buildings, pp. 155–66. Proceedings of an International Seminar sponsored by the Aga Khan Award for Architecture and the Indonesian Institute of Architecture, Jakarta, October 15–19, 1990. Aga Khan Award for Architecture, Geneva.
——————. 1992. “The Bai‘tul-Islam Mosque: Architectural Intentions.” In Ahmadi Muslims: A Brief Introduction, pp. 10–12. Ontario: Ahmadiyya Movement in Islam.
Le Corbusier. 1927. Towards a New Architecture. Translated by Frederick Etchells. New York: Brewer & Warren.
Luxner, Larry. 1989. “Opa-locka Rising.” Aramco World Magazine, September– October 1989, pp. 2–7.
Nasr, S. H. 1964. Three Muslim Sages: Avicenna, Suhrawardi, Ibn ‘Arabi. Cambridge, Mass.: Harvard University Press.
Pope, Arthur Urban, and Phyllis Ackerman, eds. 1938–39. A Survey of Persian Art. London: Oxford University Press.
Said, Edward. 1978. Orientalism. New York: Pantheon Books.
Sweetman, John E. 1988. The Oriental Obsession: Islamic. Inspiration in British and American Art and Architecture, 1500–1920. New York: Cambridge University Press.