Chapter Three—
The Style Moderne in Moscow
The architectural transformation of Russia's major cities at the turn of the century has no clear point of origin. There were no programmatic statements like Otto Wagner's Moderne Architektur or harbingers like Joseph Olbrich's Secession House in Vienna. Speakers at the Third Congress of Russian Architects, held in Petersburg in 1900, made little reference to new developments in architecture, though they no longer debated the relevance of medieval Russian architecture to the creation of a national style.[1]
Nonetheless, there were signs at the meeting of innovative forces at work beyond the congress hall: the architectural exhibition included project designs by Fedor Shekhtel, the most talented architect at work in Moscow; and presentations on technology at the congress far outnumbered those on "artistic" issues—evidence that new materials were taking the profession beyond historical and ideological discourse toward a new rationalism. Even the traditionalist Alexander Bernardazzi, whose Odessa Stock Exchange (1899) borrowed freely from the Palace of the Doges, spoke approvingly of architects' using glass, steel, and new technology.[2]
This attention to technology at the turn of the century does not, however, imply a neglect of aesthetic issues. Architectural journals frequently referred to John Ruskin, William Morris, the English Arts and Crafts movement, and the work of the Abramtsevo community, demonstrating the vigor of aestheticism in both design and architecture during this era of commercial and industrial expansion. Yet no group of architects—or patrons—established a monopoly on the development of a new aesthetic approach to architecture.
The protean character of the style moderne in Russia reflected its varied sources of inspiration, from Vienna to Glasgow. Even Shekhtel's work, which gave the style a coherent and expressive form, covered an extraordinary range of styles, borrowed and recombined. With its diverse sources and forms the style moderne was eclectic. But this eclecticism was not that of nineteenth-century patterned facades or re-created historicist styles; instead it was characterized by a new integration of structure, material, and decorative motif. Its development, moreover, followed no easily traceable path. Russian practice was adaptable, with a fondness for striking decorative effects, and every notable architect working in the new style interpreted it differently.
If the urge to name a first example of the Russian moderne were irresistible, the odd but charming Gausvald dacha on Petersburg's fashionable Stone Island, by Vladimir Chagin and Vasilii Schöne, would be a good choice (see Fig. 212).[3] But it was in Moscow, during the turn-of-the-century building boom, that the style moderne began to achieve a distinctive expression. The free choice and stylistic extravagance of the 1890s are both well represented in the house that V. A. Mazyrin built in 1894–1898 for Varvara Morozova, a leading fig-
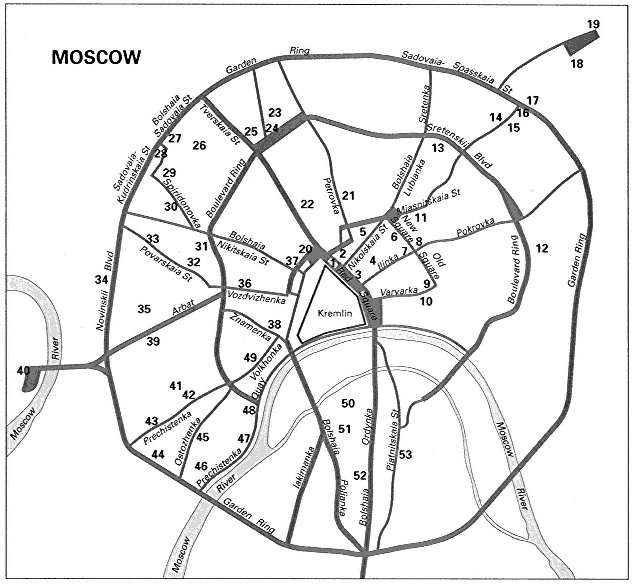
1. Historical Museum
2. Moscow Duma (city hall)
3. Upper Trading Rows
4. Riabushinskii Bank
5. Hotel Metropole
6. Moscow Merchants' Society
7. Nothern Insurance Company
8. Polytechnic Museum
9. Boiars' Court Hotel
10. Delovoi Dvor
11. M. S. Kuznetsov building
12. Podsosenskii Lane apartments
13. Rossiia Insurance Company apartments
14. Kuznetsov apartment house
15. Stroganov School apartment house
16. Levin apartment house
17. Afremov apartment house
18. Kazan Station
19. Iaroslavl Station
20. Hotel Natsional
21. Muir and Mirrielees
22. Moscow Art Theater
23. Moscow Merchants' Club
24. Utro Rossii building
25. Sytin Printing House
26. Levenson Printing Works
27. Shekhtel house
28. Skopnik apartment house
29. Tarasov house
30. Z. Morozova house
31. S. P. Riabushinskii house
32. S. Solovev house
33. Mindovskii house
34. Shcherbatov apartment house
35. Vtorov house
36. A. A. Morozov house
37. Zoological Museum
38. Shamshin apartment house
39. A. T. Filatova apartment house
40. Kiev Station
41. Moscow Homebuilders' Society
42. N. I. Mindovskii house
43. Isakov apartment house
44. Derozhinskaia house
45. Kekushev house
46. Church of the Intercession on Ostozhenka
47. Tsvetkov house
48. Pertsov apartment house
49. Museum of Fine Arts
50. Tretiakov Refuge
51. Tretiakov Gallery
52. Mary-Martha Cloister
53. Korobkov house
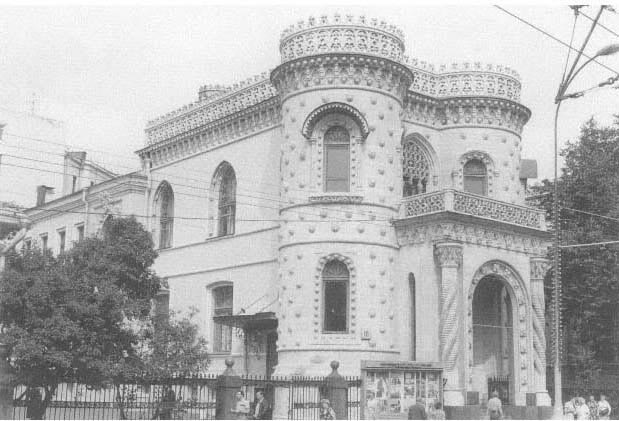
Fig. 53.
Abram Abramovich Morozov house, Moscow. 1894–1898. V. A. Mazyrin (Brumfield M162-12).
ure in Moscow's progressive cultural and intellectual circles. Although estranged from her husband (Abram Abramovich, identified as the owner of the house), she had a large fortune, which she applied unstintingly to this "castle" in central Moscow (Fig. 53). Trees now obscure the extent of the structure, but the twisted columns at the entrance and the shell-encrusted facade identify its source as Portuguese Renaissance, probably copied from the Palácio de Pena at Sintra (itself a nineteenth-century stylization of earlier Portuguese architecture).[4]
The A. A. Morozov mansion is an extraordinary monument to the entrepreneurial spirit, but it was not an isolated example of the Moscow merchant elite's lavish expenditure on its homes. The frenetic eclecticism exemplified in this mansion—beyond historicism but not yet of the new style—had important results, as Boris Freudenberg's ebullient building for the Sandunov Baths demonstrates. The entrance arch of this large structure (1894–1895), which also contained apartments and commercial space, provides a focal point often lacking in Petersburg's commercial and apartment blocks. Rising to the cornice line, the arch establishes the basic motif, reflected in the second-story windows (Figs. 54, 55) and repeated in their mullions. A large dome above the arch completes the design. Although the building, with its riot of high-relief sculpture, is no model of good taste, as public architecture it has a clarity of emphasis and delineation unusual in Moscow architecture of the period.
The transition to the new style and the change it entailed are evident in another monumental structure begun at the end of the century—the Hotel Metropole. The Petersburg Insurance Society commissioned it to provide Moscow with a hotel meeting international standards of design and luxury. The design competition was initiated in 1896, and when Nedelia stroitelia published the results in 1899, a collective of architects (unspecified) placed first. The eventual designer of the
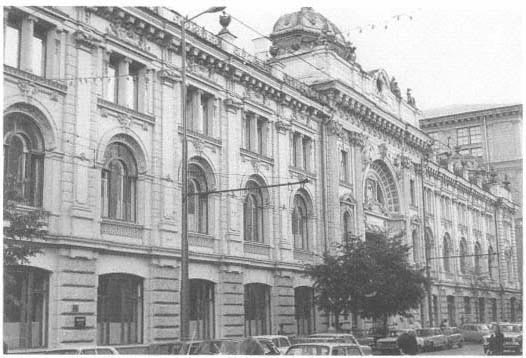
Fig. 54.
Sandunov Baths, Moscow. 1894–1895. Boris Freudenberg (Brumfield M147-37).
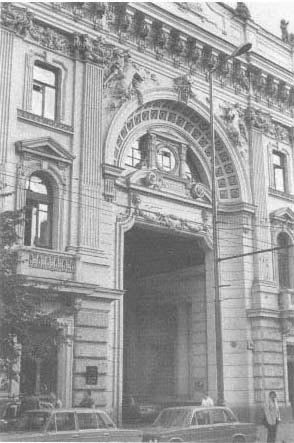
Fig. 55.
Sandunov Baths, central arch (Brumfield M147-35).

Fig. 56.
Project sketch for Hotel Metropole. William Walcot. Zodchii , 1899.
building, however was the English architect William Walcot, who had placed fourth.[5] Even Walcot's design (Fig. 56) was substantially modified—in certain respects almost beyond recognition—before work began in 1899. During the five years of construction (which included rebuilding after a fire in 1901), other artists and architects were involved in the project—most notably Lev Kekushev, who supervised the construction and added elements of his own, but also Adolf Erikhson, Viktor Vesnin, and possibly Fedor Shekhtel.
Walcot, whose career in Russia deserves more study, had designed two large houses in Moscow, one of them among the best examples of the severe "rationalist" moderne (Fig. 57),[6] and had published project sketches in journals such as Arkhitekturnye motivy , all of them more flamboyant than the houses (Fig. 58). None of this work is on the scale of the Metropole; Kekushev's assistance was probably crucial to the final realization of this complex structure, with its immense dome of glass and iron over an interior court.
The Metropole is a landmark of the style moderne, for reasons that include its lack of any reference to the orders of architecture (Fig. 59). Even buildings firmly in the Russian Revival style—the Duma and the Upper Trading Rows—had used components of these orders—pilasters, capitals, and architraves—to delineate the facade, and eclectic structures such as the Sandunov Baths vigorously modified them. The Metropole did neither, though it has elements of horizontal and vertical emphasis, a large arched form above the main facade, and even small turrets or pinnacles along the roof, with their columns arranged in a rotunda—a detail that is hardly noticeable.
The new style replaced hierarchy with tectonics—a structural mass shaped without reference to illusionistic systems of support. Texture and material played a dominant expressive role, exemplified at the Metropole by the progression from an arcade with stone facing on the ground floor to inset windows without decorative frames on the upper floors, which were faced in plaster over
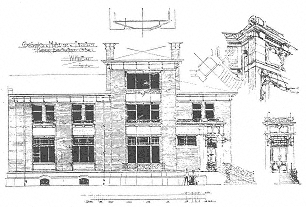
Fig. 57.
House for the Moscow Homebuilders' Society. 1903.
William Walcot. Ezhegodnik Obshchestva
arkhitektorov-khudozhnikov , 1906.
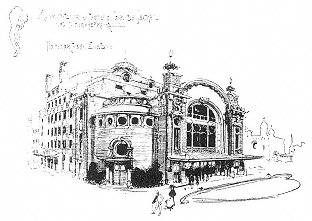
Fig. 58.
Project sketch for theater in Novocherkassk. William
Walcot. Ezhegodnik Obshchestva
arkhitektorov- khudozhnikov , 1906.
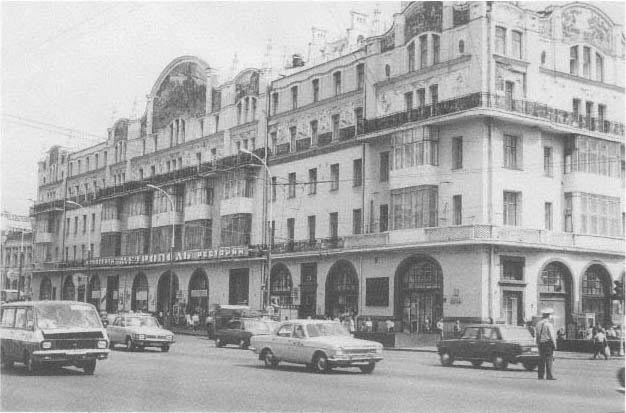
Fig. 59.
Hotel Metropole. 1899–1905. William Walcot (Brumfield M147-18).
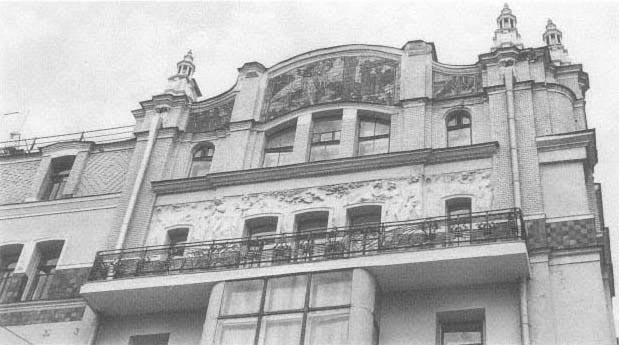
Fig. 60.
Hotel Metropole. Ceramic panel by Aleksandr Golovin and frieze by Nikolai Andreev (Brumfield M147-17).
brick. The two central stories are set between strips of wrought-iron balcony; glass bays in the center and near the corners of the main facade provide vertical accents.
Paradoxically, this new relation between structure and material at the Metropole enabled the architect to use the facade as a ground on which to mount other art forms, such as the plaster frieze by Nikolai Andreev, The Four Seasons (along the fourth floor); seven ceramic panels designed by Aleksandr Golovin above the fifth story (Fig. 60), and, most prominent, the ceramic panel in the great arch at the center of the main facade, The Princess of Dreams , designed by Mikhail Vrubel and based on the play La Princesse lointaine (1895), by Edmond Rostand (see Plate 8). Both Vrubel and Golovin had been active in the Abramtsevo community.[7]
The new aestheticism, which had begun in the modest experiments of "amateurs" at Abramtsevo, now asserted itself on an unprecedented scale in a "first-class hotel" (as it was labeled in the competition projects), a reinforced-concrete building financed by an insurance company and demanding the most advanced technical resources. Other luxury hotels of the period, such as the Natsional in central Moscow, show the same expert use of the decorative arts (see Plate 9). As the first major example of the new style in Moscow, however, the Metropole revealed most clearly a tension between structure and decoration that characterizes early examples of the modern. The attempt to integrate these elements often led in practice to a superficial application of art nouveau motifs or, as in the Metropole, a contest between structural clarity and the facade as a surface for the display of artists' and sculptors' work.
The balance between architecture and decoration appeared most successfully in Viktor Vasnetsov's design for the expansion of the Tretiakov Art Gallery. It is appropriate that this painter-architect who had contributed so much to the success of the Abramtsevo colony should design a building for the first major display of Russian art in Moscow. In his design, architecture harmonizes with the applied arts as in the Abramtsevo church, but here Vasnetsov also applied his idea on a far larger scale in a building not directly related to the religious architecture of medieval Russia.
Vasnetsov did not, in fact, build the entire Tretiakov Gallery. The building that housed the collection was part of a merchant compound that included warehouses
as well as the Tretiakov home. The home and its attached storage structures, enlarged in 1873 to accommodate a private art collection, had become a public museum in 1892, when Pavel Tretiakov donated his collection to the city of Moscow.[8] At the turn of the century Vasnetsov was commissioned to create a new main entrance and facade and in doing so provided a focal point for the structures grouped around a central yard (see Plate 10). The decoration of the new facade can be firmly dated to 1903 and was probably completed in 1905.[9]
Vasnetsov's facade is brick, lightly stuccoed and painted to give it a clear spatial outline and to provide a base for the folk-art decorative bands below the roofline. The topmost band is a ceramic frieze whose design resembles that of a fin-de-siècle symbolist painting; on the wide middle band is a large inscription on a white background, in the style of an old Russian manuscript, and below that, a decorative brick border. The inscription proclaims the gallery as a gift of Pavel and Sergei Mikhailovich Tretiakov; the white and brick red not only re-create a decorative contrast typical of medieval Muscovite architecture but also suggest the colors of medieval Russian icons—particularly fourteenth-century Novgorod icons of St. George on a white horse against a red background. In fact the limestone relief in the center of the facade portrays St. George slaying the dragon—the emblem of the city of Moscow.
Vasnetsov's adaptation of Russian motifs on the Tretiakov Gallery entrance is fundamentally different from that of the Russian Revival style, which encumbered its facades with "archaeological" motifs. For Vasnetsov, a solitary window in a medieval surround serves as a carefully considered reference to an artistic system of the past. The same can be said of the building to the left of the main entrance, whose decorative frieze echoes the ornamental patterns of Russian embroidery. The ogival roof (in the form of a medieval kokoshnik ) that encases the image of St. George suggests an elaborate icon frame.
None of these references to the Russian artistic heritage obscures the union of structure and function realized in the entrance, centered beneath the barrel roof, whose contours point downward to a two-storied window and a porch in the style of medieval Muscovy. Above, the museum skylights echo the pointed forms of the porch and the sculpture of St. George. To be sure, Vasnetsov's task was easier because the gallery specified overhead lighting, thus eliminating the need for windows on the facade. Even so, it is the artist's clarity of vision that endows the tectonic form with the painterly and rational qualities redolent of Russian art yet suited to a modern gallery. Unfortunately, Vasnetsov's combination of the traditional and the modern was a rarity among the art museums constructed in Russia at the beginning of the century.[10]
The Hotel Metropole and the Tretiakov Gallery represent two different tendencies of the style moderne, the first toward an international style and the second toward an innovative use of traditional Russian forms. Both buildings, however, place ornament in a new tectonic system made possible by advanced construction technology. Other large public buildings with similar characteristics will be discussed in this chapter and in the chapter on Fedor Shekhtel. The imaginative possibilities of the style are nowhere more clearly demonstrated than in Shekhtel's Iaroslavl Station, one of the few public projects actually constructed in the style moderne.
The moderne was most frequently applied, however, in the construction of housing—both private homes and apartments—in which the decorative arts were integrated with rationally arranged interior space. The efficiency, comfort, and technological progress represented in the large apartment building that is essentially a product of the new style accommodated the growth of the professional and middle classes living in central Moscow. Despite a desperate housing shortage for the lower classes, much of the city was still underbuilt; large apartment complexes thus made economic sense only if they could attract a reasonably prosperous clientele. To this end Moscow's architects at the beginning of the century assimilated the models of luxury housing in more developed countries.
A notably successful example of this assimilation appeared in two large apartment blocks on Chistoprudnyi Boulevard designed by N. M. Proskurin for the Rossiia Insurance Company (1899–1902). The distinctive style contains Italian Renaissance elements, with a dominant corner tower imitating Spasskii Tower, the main entrance to the Kremlin (Fig. 61), and an attractive open courtyard in the center. Le Corbusier was apparently much taken with the design, which in its way represents a self-contained habitation . Indeed, the primitive services in Moscow at the beginning of the century made it essential that large projects provide their own water, heat, and electricity.[11] In general only insurance com-
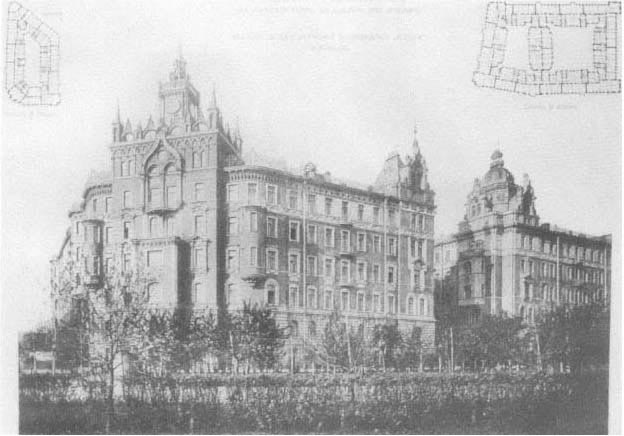
Fig. 61.
Apartment house of the Rossiia Insurance Company, Moscow. 1899–1902. N. M. Proskurin. Zodchii , 1905.
panies had the resources to invest in buildings and services on this scale (such was the case with the Hotel Metropole); the Rossiia firm had already undertaken a large apartment complex in 1898 on Lubianka Square. Although neither project shows much stylistic evidence of the moderne, both depended on the economic and social factors essential for the development of the new style.
On a more modest scale, A. L. Chizhikov's apartment building of 1901 on Sadovyi-Kudrinskii Street is an early example of the moderne aesthetic; its design was rational (that is, economical and spacious, with a convenient floor plan), and it was decorated in art nouveau motifs of plaster and wrought iron (Fig. 62).[12] The facade of the building is clearly delineated into vertical and horizontal components by large windows, a glass shaft in the center for the main stairway, and a projecting bay at either corner—all of which provided ample natural light for the interior. The solid design of this apartment house was well tested when three floors were added to the building in 1940.
To explore plasticity in form and decoration, Ivan Mashkov, in his design for the Sokol apartment house in Kuznetskii Lane (1902–1903), relied on several elements. The form of the building is simple: paired windows set into rectangular shafts in the facade. A curved bay at the center with molded windows and, at the upper floors, two balconies ornamented with ironwork, however, culminates in a ceramic triptych by Nikolai Sapunov, one of the most talented Russian set designers of the time. In it a falcon soars above a billowy sea that expresses the lyrical, romantic component of the style moderne. The ceramic work continues in a decorative frieze along the cornice that repeats the undulating pat-
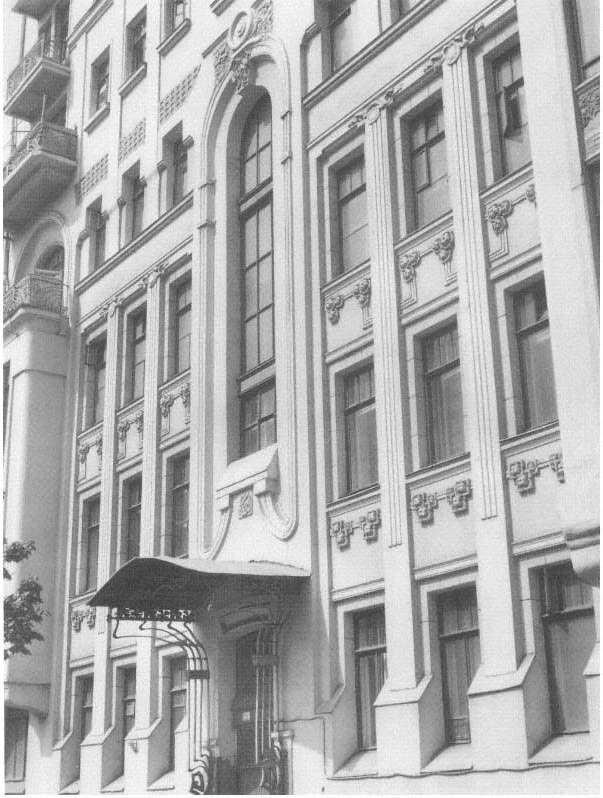
Fig. 62.
Apartment house, Sadovyi-Kudrinskii Street, Moscow. 1901. A. L. Chizhikov (Brumfield M102-6).
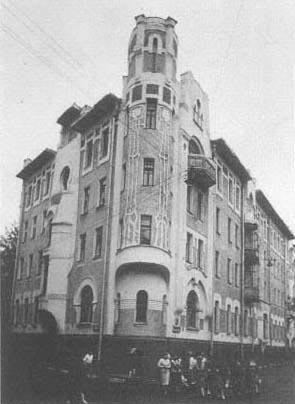
Fig. 63.
Apartment house, Podsosenskii Lane, Moscow. 1905.
Georgii Makaev (Brumfield M154-21).
tern. The use of decorative arts on the facade, now wretched in appearance, is most evident in the central panels, reminiscent of Vrubel and Golovin's work at the Metropole but also perhaps indebted to such Viennese antecedents as Otto Wagner's Majolikahaus (1898–1899).[13]
Structural fantasy appears more obtrusively in Georgii Makaev's apartment building of 1905 on Vvedenskii (now Podsosenskii) Lane. At the corner tower, with its floral plasticity and three-storied tulips, the two main facades intersect (Fig. 63). Although architects in the nineteenth century frequently exploited a corner location with a projecting tower, none remotely resembled Makaev's riotously curving design, which is reinforced by the asymmetrical decoration on each of the facades. The windows of the building are for the most part plain rectangles cut into a wall of roughcast; the undecorated background highlights the plaster strips and window surrounds on the first floor as well as the rounded bay on one facade and the steeply pitched curved pediment on the other. The contrasts in material, from the various stuccos and reinforced concrete cornice to the ironwork of the balconies (Fig. 64), emphasize the relation between structure and texture (in Russian, faktura ). Makaev showed little interest in balancing the forces he had put into play on the facades; but his florid decoration, amateurish in comparison with the Italian stile floreale or with Gaudí's work, nonetheless provides entertaining relief in the Moscow environment.
Lev Kekushev took a more professional approach to the plasticity of material in the new style. In his Isakov apartment house on Prechistenka (Kropotkin) Street (1906) Kekushev, among Moscow's most accomplished architects at the turn of the century, combined the style moderne with a neobaroque use of sculpted figures typical of art nouveau (Fig. 65). But apart from the curved mullions of the windows and the great undulating metal cornice, the main expressive element of the design is Kekushev's molded brick facade. From the projecting bays at either end to the recessed balcony at the center of the building, it is sculpted precisely and knowledgeably in accord with the tensile properties of brick, which had been praised as the ideal medium for rational architecture three decades earlier.[14]
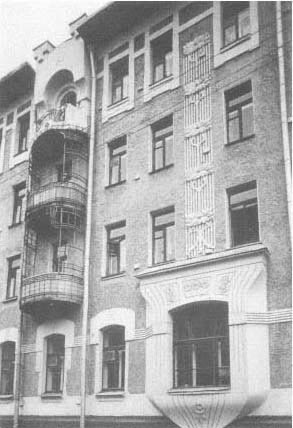
Fig. 64.
Apartment house, Podsosenskii Lane, detail
(Brumfield M154-22).
G. A. Gelrikh, less given to baroque decorative effects, more closely unified the rational and decorative in his style moderne apartment building for P. A. Skopnik (1908) on Sadovyi-Kudrinskii Street—opposite the Chizhikov building. He combined limestone, stucco, pressed brick, reinforced concrete, and roughcast panels (between the windows of the upper stories) to create a curved pattern of bays, towers, and rounded corners (Fig. 66). The corner tower, with a belvedere, rests on four muscular atlantes at the second-story level; although these forms were often squandered in Russian architecture of the nineteenth century, they seem to justify their straining form under the tower's projecting mass. The wave pattern of the overhanging cornice lacks the focus of that on Kekushev's Isakov apartment building and comes close to parodying the organic sculpted form (the projection may, however, serve a purpose during the spring thaw). The main entrance originally had an elegant enclosed porch facing what was then a tree-
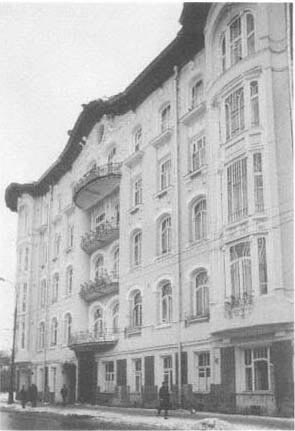
Fig. 65.
Isakov apartment house, Moscow. 1906. Lev Kekushev
(Brumfield M154-25).
lined boulevard; both the trees and the porch disappeared during a reconstruction of the Sadovyi (or "garden") Ring in the 1930s.[15]
Few buildings after the Skopnik apartment house displayed such energetic rhythm on the facade, though neither Kekushev nor Gelrikh approached the free form of Antonio Gaudí. The exterior symmetry of their buildings indicates a conservative structure and floor plan, designed for comfort, convenience, and the efficient use of space. By the end of the decade the distinctive curved forms associated with art nouveau—and with the style moderne at its most flamboyant in Russia—had been dismissed as ephemera of fashion. Nonetheless, apartment buildings for the affluent showed a structural pattern similar to that of the style moderne, as in the "castle" built by V. E. Dubovskii for A. T. Filatova on the Arbat (1913–1914). The curves have been replaced by sharply angled bays and pointed pediments, but the building has a corner tower, a frequent
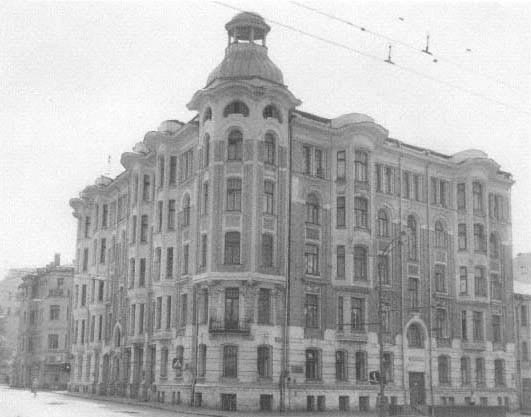
Fig. 66.
Skopnik apartment house, Moscow. 1908. G. A. Gelrikh (Brumfield M102-1).
feature of the style moderne, with armor-clad Teutonic knights perched on a console on either side and flanked by columns (Fig. 67).
Since the beginning of the decade, Dubovskii had specialized in pretentious apartment houses that commanded high rates, for both the architect and the property owner. In 1909 he had completed another building, closer in style to the moderne, for the merchant and rentier Filatov on a prominent site at the head of Ostozhenka Street. The structure's ornament was so peculiar as to provoke comment in the Moscow Weekly : "Every new year brings Moscow several dozen new monstrously absurd buildings, which tear into the city streets with a special abandon peculiar to Moscow. Where else would you find something like the new [apartment] house at the beginning of Ostozhenka . . . ?"[16]
In the midst of these stylistic effusions, other apartment complexes were designed more functionally to fill the need for living space in the central city. One of the earliest examples of middle-level housing on a colossal scale in Moscow was L. Shishkovskii's apartment house for F. I. Afremov (1904) on Sadovyi-Spasskii Street. The building was one of many constructed along the circular Sadovyi Ring, a tree-lined thoroughfare whose segments had names prefixed by the word sadovyi . (The Chizhikov and Gelrikh buildings are on another segment of the ring.) The extension of a tram network in 1904 brought such previously outlying districts within convenient reach of the central city, and the larger sites available near the ring permitted configurations in the apartment blocks other than the rectangular slab or the enclosed courtyard.
The Afremov building was one of the largest of these structures in prerevolutionary Russia—eight stories high (a few buildings in Moscow reached eleven stories; others were planned for thirteen). In addition to its long frontage on Sadovyi-Spasskii Street, the building had perpendicular wings extending from the back, increasing
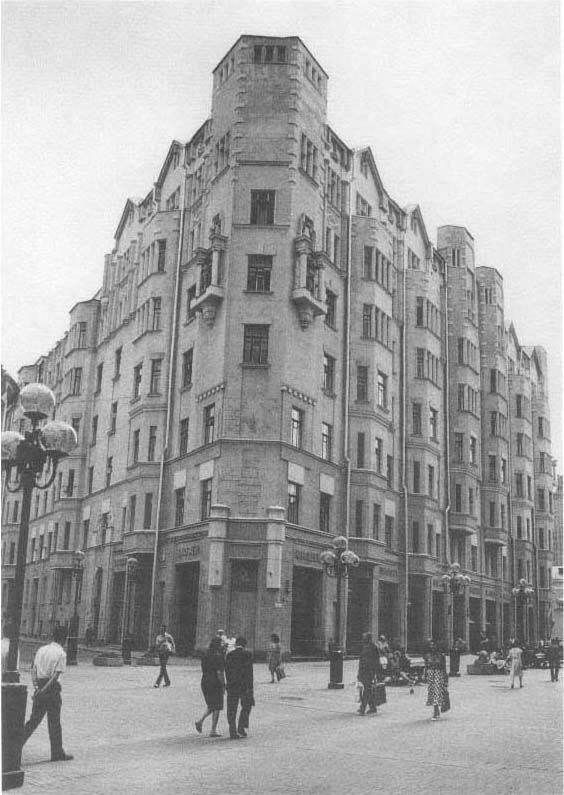
Fig. 67.
Filatova apartment house, Moscow. 1913–1914. V. E. Dubovskii (Brumfield M151-2).
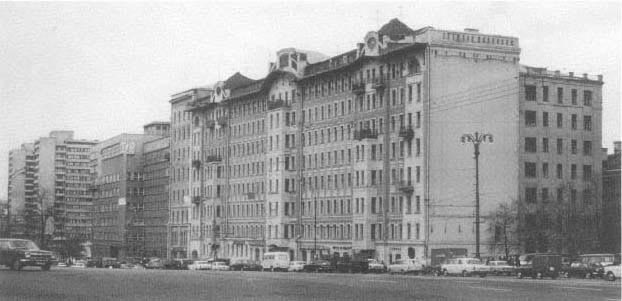
Fig. 68.
Afremov apartment house, Moscow. 1904. L. Shishkovskii (Brumfield M154-24).
its size while allowing for light and ventilation. The brick facade nods to the style moderne in its curved roofline and projecting cornice, supported by wrought-iron brackets; but otherwise this austerely rational structure has few stylistic pretensions (Fig. 68).
Other apartment buildings, similarly large and functional, helped to relieve the city's shortage of affordable, convenient housing. Some, such as E. K. Nirnzee's House of Low-cost Apartments on Bolshoi Gnezdikov Lane (1912) or T. Ia. Bardt's building for the Solodovnikov Low-cost Apartments (1906; Fig. 69), were sponsored by cooperatives or subsidized by foundations and thus had the resources to meet the same structural standards as the more fashionable buildings—albeit with few decorative details or luxuries in apartment design.
Indeed, as the style moderne waned at the end of the decade, austerity became the new fashion. The facade of A. K. Gotman's Levin apartment house on Miasnitskii Passage (1909–1910) used concrete, lightly stuccoed and scored, to create a grid almost bare of ornament (Fig. 70). Yet the ornament is there, in a grotesque, archaic style—neo-Egyptian, with Hellenistic elements; even with such functional material as ferroconcrete, striking decorative motifs remained a part of the moderne aesthetic. Inside, the simple elegance of the building's main stairwell demonstrated the compatibility of the arts and crafts movement with the new functionalist construction techniques: wooden lamp fixtures in the style of Mackintosh are mounted on an undecorated wall, and the balustrade is entirely of squared, stained wood. Little is known of Gotman's work, but the Levin building is another significant example of the link between the moderne and the modernism of the 1920s.[17]
Whatever the differences in their stylistic point of reference—Paris, Vienna, or an idiosyncratic variation—all the apartment dwellings in the preceding survey break with the eclectic or Russian Revival style of the 1890s. Yet traditional motifs could be used in a modern context, as Vasnetsov demonstrated in the Tretiakov Gallery entrance. No one in Moscow used them more dramatically than the artist Sergei Maliutin in his design for the apartment house of N. P. Pertsov at Prechistenka Quay (Fig. 71). Maliutin had already won a reputation for his work in the arts and crafts community at Talashkino (the estate of Princess Maria Tenisheva, a benefactor of the community). In 1901 he designed the famous teremok at Talashkino (Fig. 72), a log structure decorated with fanciful interpretations of Russian folk art and resembling the Russian pavilion designed by Konstantin Korovin and Aleksandr Golovin for the 1900
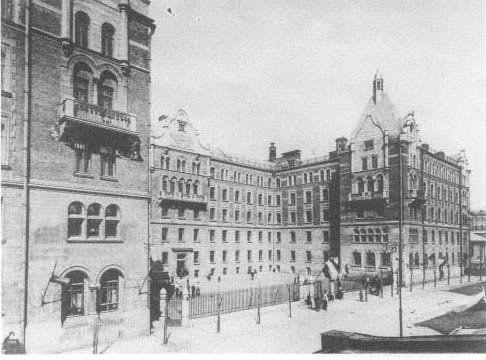
Fig. 69.
Solodovnikov Low-cost Apartments, Moscow. 1906. T. Ia. Bardt.
Photograph ca. 1906.
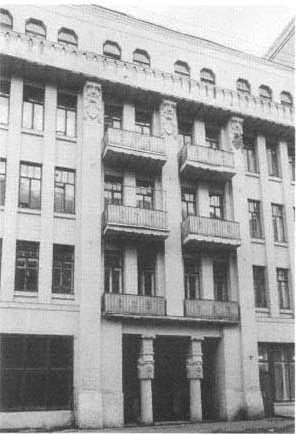
Fig. 70.
Levin apartment house Moscow. 1909–1910. A. K.
Gotman (Brumfield M154-17).
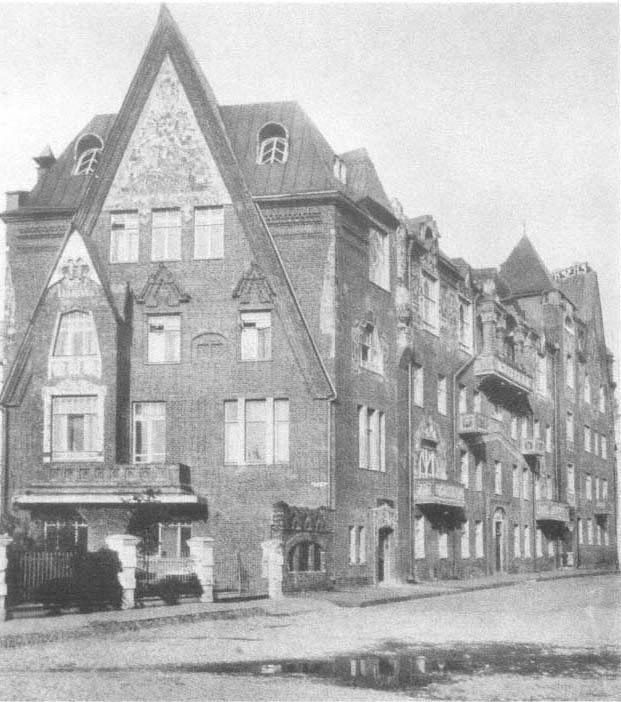
Fig. 71.
Pertsov apartment house, Moscow. 1905–1907. Sergei Maliutin, Nikolai Zhukov. Ezhegodnik Obshchestva
arkhitektorov-khudozhnikov , 1907.
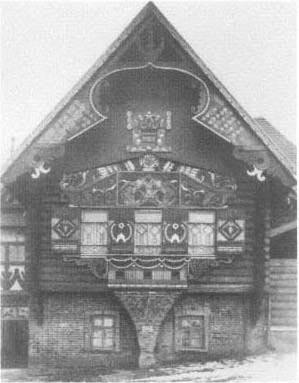
Fig. 72.
Teremok , Talashkino. 1901. Sergei Maliutin. Mir
iskusstva , 1903.
Paris Exposition. Examples of Maliutin's craftwork were displayed at this pavilion.[18]
The prominence of the crafts revival and the use of folk motifs—however stagy—demonstrate a remarkable confluence of purpose and understanding among a group of artists, set designers, and architects at the turn of the century. The Vasnetsov brothers as well as Golovin, Korovin, Vrubel, Maliutin, Shekhtel, Polenov, and others had each explored the connection between architecture and decorative art.[19] The logical bond between material and structure in the medieval or folk traditions of pre-Petrine Russian architecture was given an aesthetic interpretation in the neo-Russian style moderne (Fig. 73). As Grigorii Sternin notes in regard to the Russian decorative arts displayed at the Paris Exposition: "National exotica served here as a means of the atricalization, and spectacle proved to be one of the most important inner properties of the 'neo-Russian style.' The handicrafts from Talashkino demonstrated how completely the 'neo-Russian' style had been incorporated into the style moderne."[20] Sternin argues that although Golovin and Maliutin were dilettantes in their imitations of folk crafts, their purpose was to express the "magic" of folk creativity. "The deliberate conditionality [uslovnost ] of the decorative image was the very basis on which the 'new style' affirmed itself."
Sternin's comments on theatricality in the decorative arts apply also to neo-Russian architectural design. In the Pertsov building (1905–1907), Maliutin used ceramic panels and other ornamentation based on exaggerated abstract representations of folk art. Maliutin's stagy sketch for the building—reproduced in the 1907 issue of the Annual of the Society of Architect-Artists (see Plate 11)—masked the basic structure with a panoply of steeply pitched roofs, towers, elaborately decorated balconies and window surrounds, and large ceramic panels as well as unusual door and window openings (see Plate 12). Maliutin intended to reproduce the asymmetry of the medieval teremok (the word itself includes the concepts of "tower" and "chambers"). The ideal proved beyond reach, however, and Maliutin's original design was considerably modified by Nikolai Zhukov, the architect who constructed the building (Fig. 74).
Although the gap between stage set and rational architecture remained in this large apartment building, Maliutin continued to explore the idea of the teremok as a union of theater, architecture, and interior design—all devoted to a revived awareness of Russian traditions.[21]

Fig. 73.
Sketch for a dacha (in the teremok style) by Sergei Maliutin. Ezhegodnik Obshchestva
arkhitektorov-khudozhnikov , 1909.
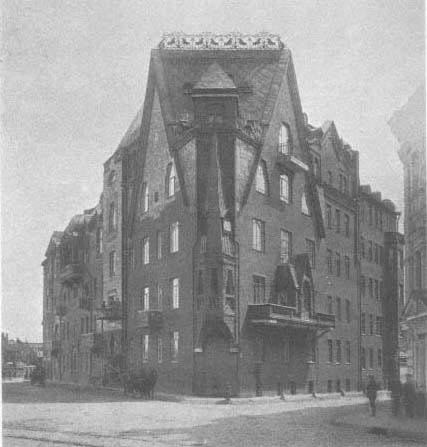
Fig. 74.
Pertsov apartment house. Ezhegodnik Obshchestva arkhitektorov-khudozhnikov ,
1907.
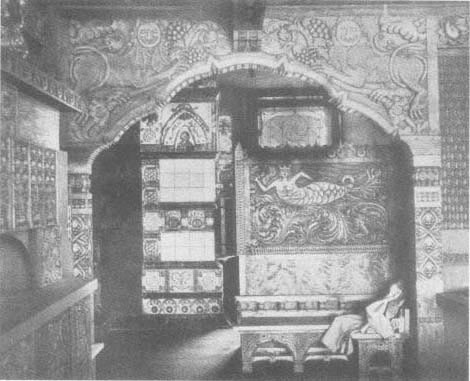
Fig. 75.
Pertsov apartment house. Apartment designed by Sergei Maliutin for Z. O. Pertsova.
Ezhegodnik Obshchestva arkhitektorov-khudozhnikov , 1908.
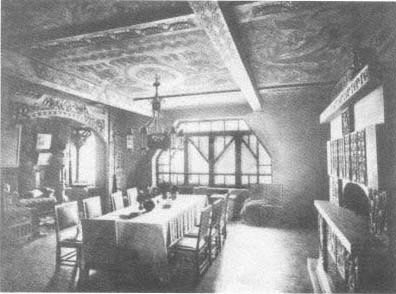
Fig. 76.
Pertsov apartment house. Apartment for Z. O. Pertsova. Ezhegodnik
Obshchestva arkhitektorov-khudozhnikov , 1908.
In a rare attempt to adapt the teremok to an actual living area, he designed the lavish interior of the Pertsovs' own apartment with stylized carving, patterned wall designs, and hand-crafted furniture in the traditional crafts style (Figs. 75, 76). But the artist's interior design proved as impractical as his original design for the exterior. Most of the apartments were small, their plans undistinguished; and the one interior where he gave his imagination free reign looked affected, perilously close to cluttered eclecticism.[22]
Maliutin's defenders have argued that because the theatrical facade in the neo-Russian variant of the new style endowed the apartment dwelling with aesthetic significance, the disjunction between the exterior and the interior of the prosaic apartments themselves was justified. It even affirmed the importance of the theater by countering, through the "magic" of mythic symbol and theatrical design, the modern urban tendency toward conformity and alienation.[23] This argument, so appropriate to the period's view of the role of art and theater in life, is also consistent with Maliutin's original intention, no doubt influenced by his experience at Talashkino, to include apartments for artists, with studios on the top floor.
Russian decoration was used in a different but equally exuberant manner in an apartment house built by P. K. Michini (ca. 1909) on Chistoprudnyi Boulevard for the Church of the Trinity "on the Mire." Located a few blocks from the large apartment complex by Proskurin, the building was actually designed by the artist Sergei Vashkov, known for his church furnishings, offered through the firm of P. I. Olovianishnikov and Sons.[24] Vashkov, who knew the decorative traditions of the Russian church, applied to the exterior of the building an elaborate pattern of flora and fauna derived from the limestone carvings of twelfth-century Vladimir churches (Figs. 77, 78). Inside he limited the neo-Russian decoration to the style of medieval Pskov and a wrought-iron railing that used traditional decorative motifs. Although it lacked the color of the Pertsov building, Vashkov's building demonstrated how elements of medieval architecture could be integrated into the material, texture, and form of the style moderne. (In 1945 two stories were added to this apartment house in a sensitive conversion by B. L. Topaz.)
A more rational interpretation of the neo-Russian style appeared in Nikolai Kurdiukov's design (ca. 1910) for a refuge, or communal house, endowed by Pavel Tretiakov for the widows and orphans of artists (Fig. 79). The Tretiakov Refuge, now disfigured almost beyond recognition, was on Lavrushinskii Lane, not far from the Tretiakov Gallery, whose entrance provided the dominant tone for the ensemble.[25] A comparison with the Pertsov apartment house reveals many of the same materials and design elements: brick walls, ceramic decoration, the steep roofline, and architectural details borrowed from medieval Russia. Limited financial resources, however, imposed an economy of form on the refuge and dictated a more subdued use of traditional motifs.
The refuge has small apartments and rooms along the shaft of its T-shaped plan; these have large windows whose slightly arched forms created an arcade on both the first and second floors. The space for common rooms at the head of the building rose above the rest of the structure with a steeply pitched roof in the manner of Russian palaty (chambers) from the sixteenth and seventeenth centuries. The large arched windows on the second floor indicate the main room, and the walls of this section also contain decorative elements, such as the ceramic work on the front facade. As at the Tretiakov Gallery the centerpiece is a heraldic representation of St. George and the Dragon, framed in molded brick over a ceramic inscription giving the name of the building and its patron. The clearest quotations from medieval architecture appear on the side pediment, with its small window openings and modest brick ornament in the begunets (angled-brick) pattern of fourteenth-century Novgorod churches (cf. also the late fifteenth-century palace at Uglich). The porch over the corner entrance follows a similar medieval pattern. Every functional element, from the iron roof to the drainspouts, enhances the total form.
The disfiguring of this building is regrettable because its economical use of material and sure grasp of architectural tradition suggest that the neo-Russian style might have answered the urgent need for housing in Moscow. Kurdiukov's emphasis on the aesthetic properties of the simple brick facade, unencumbered with extensive decoration, resembles the work of Philip Webb, whose use of the red-brick style in private dwellings during the 1860s significantly affected the design of public housing sponsored by the London County Council at the turn of the century.[26] Whether the Moscow duma would have supported the construction of similar low-income housing is a moot point, but Kurdiukov's work demonstrates that
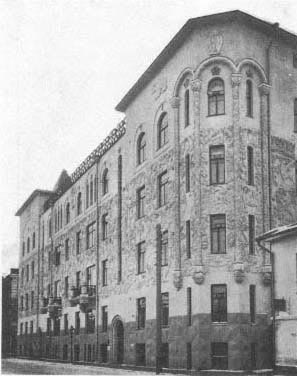
Fig. 77.
Apartment house of the Church of the Trinity "on
the Mire," Moscow. Ca. 1909. Sergei Vashkov, P. K.
Michini. Ezhegodnik Moskovskogo arkhitekturnogo
obshchestva , 1909.
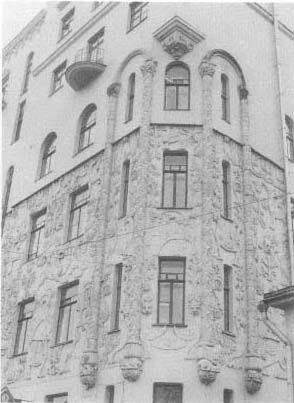
Fig. 78.
Apartment house of the Church of the Trinity, detail
(Brumfield M89-5).
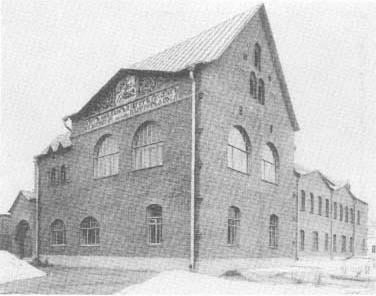
Fig. 79.
Tretiakov Refuge, Moscow. Ca. 1910. Nikolai Kurdiukov.
Ezhegodnik Moskovskogo arkhitekturnogo obshchestva , 1910–1911.
in brick structures the traditions of Russian vernacular architecture could be combined with the rationalism of the style moderne.
Although apartment construction in Moscow accelerated noticeably during the first decade of the twentieth century, almost all projects with any claim to architectural distinction remained beyond the reach of the vast majority of the city's population.[27] Advances in building technology, along with a concern for functionalism, comfort, and hygiene, sustained the new style, which contributed considerably to the development of Moscow. Yet these functional and aesthetic innovations could not adequately address the larger social concerns of the city: the economic system that supported the speculative construction of apartment complexes remained untouched by social reform, despite the rise of housing cooperatives and housing subsidized by benefactors such as Solodovnikov.
Furthermore, although prerevolutionary journals discussed the possibility that improved technology, rationally applied, could lead to new solutions in the design and financing of workers' housing, apartments in style moderne buildings were designed and sold for the comfort of those who could afford a measure of luxury. In them the three or four main rooms overlooked the street, and the bedrooms and service areas (kitchen, storage, bathroom) were in the building's interior.[28] Such apartments had two staircases, one at the front entrance and one at the back, service, entrance. The apartments themselves offered considerably improved living space, but they were exceptions to the general housing situation. Upon their expropriation after the revolution, when the housing crisis became still more severe, the spacious floor plans were converted into communal apartments, with one family per room.
If apartment buildings in the new style frequently failed to integrate decorative effects and structural functionalism, the design of individual houses offered greater flexibility in uniting these elements, particularly in Moscow, where detached private dwellings were constructed even in the core of the city. During the eighteenth and nineteenth centuries, the houses of the wealthy either fronted the street or lay behind a small garden, sometimes walled, with formal entrance pavilions.[29] In either case the houses were detached (unlike mansions in Petersburg) but generally presented only one facade to public view. This pattern changed in the latter half of the nineteenth century, as architects such as Andrei Huhn, Nikolai Pozdeev, and Viktor Vasnetsov began to adapt the asymmetrical and three-dimensional characteristics of old Russian architecture to their work in both wood and brick. Vasnetsov's own house-studio is an excellent example of this adaptation (Fig. 80), whereas his design of a house for I. E. Tsvetkov (1897) on the Prechistenka Quay uses pre-Petrine architectural elements in a more conservative, symmetrical fashion (Fig. 81).
The tendency was to create a structure that, whatever its form, could be observed in the round. Fedor Shekhtel turned to the neo-Gothic style in the 1890s to explore the relation between interior space and exterior projection. William Walcot, in contrast, adopted the straight lines of a wholly contemporary style, relying at times on the sinuous ironwork of art nouveau but usually content with the angularity of glass and brick blocks. Shekhtel's own work rapidly evolved in a similar modernist direction at the turn of the century.
The most prolific of those who designed private houses in the new style was Lev Kekushev (1863–1919). After he received his professional training at Petersburg's Institute of Civil Engineering between 1883 and 1888, Kekushev moved to Moscow, which remained the center of his practice. His early projects, such as the T. I. Korobkov house on Piatnitskaia Street (1894), derived from the Beaux-Arts tradition, but at about the same time, Kekushev designed wooden service buildings along the Vologda-Arkhangelsk railway that are completely functional, with no attempt at "folk" decoration.[30]
Kekushev was an accomplished eclectic, with an inexhaustible repertoire of stylistic mannerisms. Although he designed apartment buildings (see Fig. 65), his houses give a true measure of his work. In the late 1890s they ranged from a half-timbered dacha (Fig. 82) with steep gables for I. I. Nekrasov (it was described as an "American house" in a 1903 issue of Zodchii )[31] to such conservative neo-Renaissance designs as the Panteleev house on Maiden Field in Moscow. By the end of the century he had achieved a breakthrough in his house for E. List on Glazovskii Lane (1898–1899), which shows the new style both in its use of brick and stone and in its asymmetrical rectangular structural components (Fig. 83).[32]
Kekushev reveled in the plasticity of both materials and structure in the houses he designed in the 1900s—most notably in the one he built for himself in 1901 on Ostozhenka Street (Fig. 84). As with so many Moscow
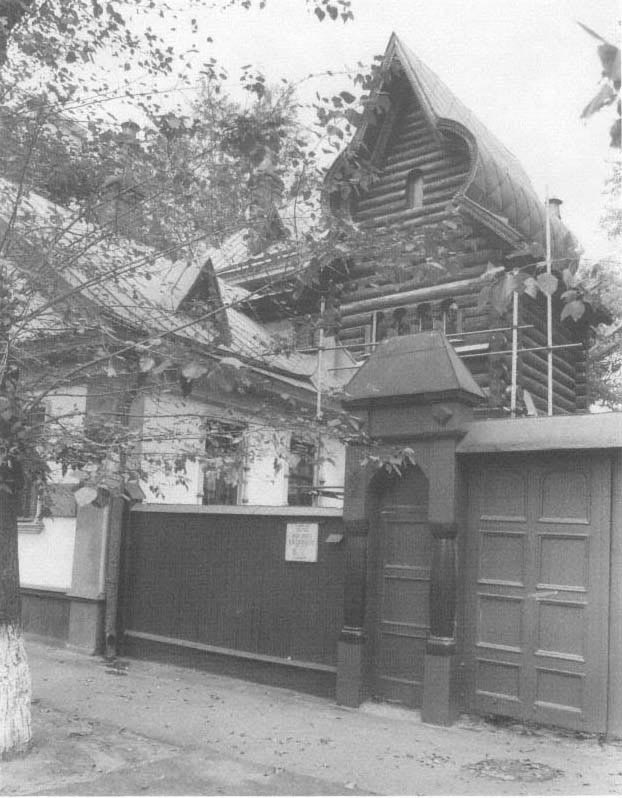
Fig. 80.
Viktor Vasnetsov house, Moscow. 1892 (Brumfield M173-22).
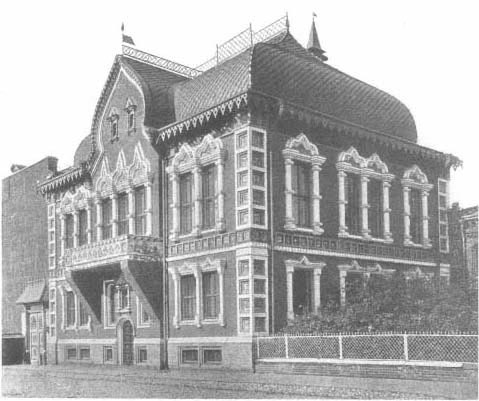
Fig. 81.
Tsvetkov house, Moscow. 1897. Viktor Vasnetsov. Ezhegodnik Obschestva
arkhitektorov-khudozhnikov , 1906.
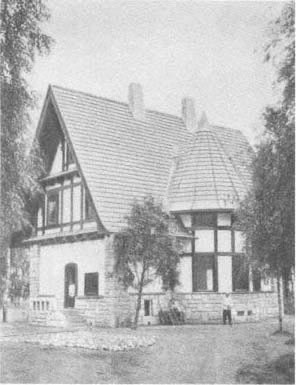
Fig. 82.
Nekrasov house, Raiki estate. Ca. 1900. Lev
Kekushev. Arkhitekturnye motivy , 1900.
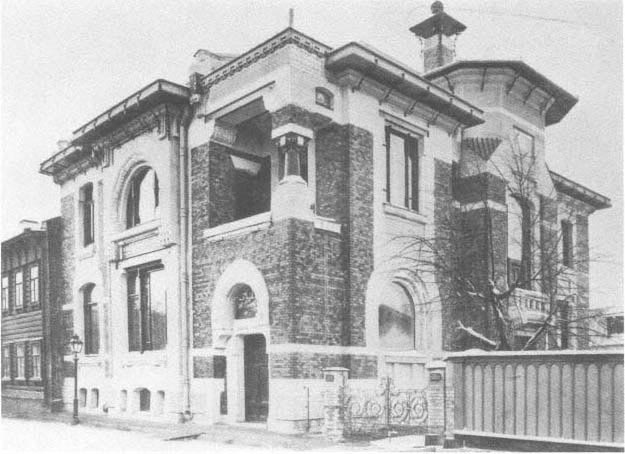
Fig. 83.
List house, Moscow. 1898–1899. Lev Kekushev. Zodchii , 1901.
houses of the period, the quality of both brick and brickwork is outstanding, and Kekushev used the texture of the brick facade as a counterpoint to the massive stonework, from the rusticated granite base to the sculpted trim that defines the upward movement of the main surface and the corner tower. Artificial stone, made from granite powder and a binding substance, was increasingly used for greater economy in molded work, and the details of the central windows and pediment were probably concrete, scored to resemble stone. The central pediment was originally capped with a large and quite absurd statue of a lion, used by the architect as a signature (from his name Lev, or Leo). The main structural element of the design is the tower, or polygonal bay, which projects from the corner and serves as a hinge for the front and side facades.
Toward the end of the decade Kekushev experimented freely with contour, to the point of the grotesque in his Mindovskii house on Povarskii Street (1903–1904). The structure is now obscured by trees and has lost the statuary group of a mother and two children originally mounted above a large curved gable (Fig. 85). Nonetheless, much of the relief sculpture, ornamental ironwork, and decorative stucco has survived. The contrast between masonry and glass is developed in large plate windows divided by sinuous mullions and set into a curved, projecting cornice.
Kekushev adopted a different manner for the residence of V. D. Nosov on Vvedenskii Square (1903) in Moscow. The house, rambling from tower to block under an overhanging cornice, had a veranda on three sides (Fig. 86). Russian country houses at this time
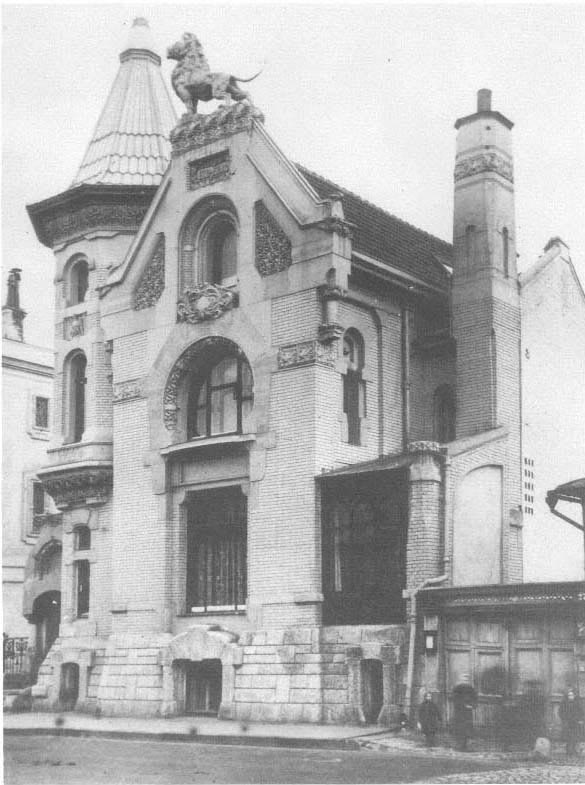
Fig. 84.
Kekushev house, Moscow. 1901. Lev Kekushev.
Photograph ca. 1905.
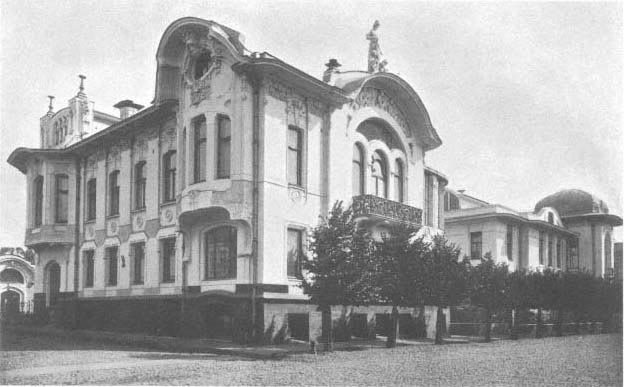
Fig. 85.
Mindovskii house, Moscow. 1903–1904. Lev Kekushev. Ezhegodnik Moskovskogo arkhitekturnogo obshchestva ,
1910–1911.

Fig. 86.
Nosov house, Moscow. 1903. Lev Kekushev. Ezhegodnik Moskovskogo
arkhitekturnogo obshchestva , 1910–1911.
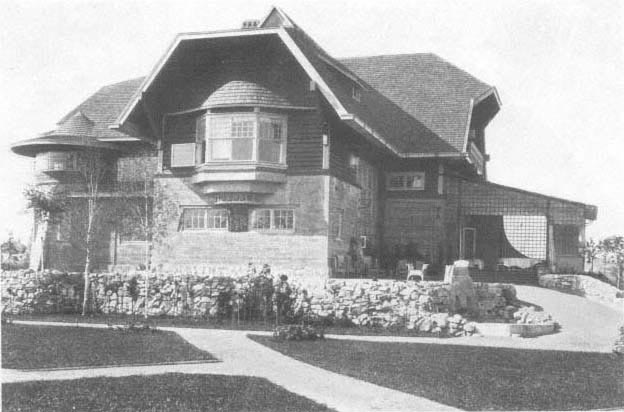
Fig. 87.
Nosikov dacha, near Moscow. Ca. 1909. V. A. Simov, Leonid Vesnin. Ezhegodnik Moskovskogo arkhitekturnogo
obshchestva , 1910–1911.
sometimes had verandas, but the one at the Nosov house bore little relation to traditional designs. Moreover, instead of a low, extended structure with an enfilade of rooms, Kekushev adopted for the Nosov house an American-style plan, with two and a half stories arranged around a central core. As a result the architect seems to have created the ambience of a "neighborhood" rather than the traditional Muscovite enclosed domestic compound (the dvor or the gorodskaia usadba ). If Kekushev was in fact familiar with the design of American homes—as the Zodchii designation for his Nekrasov dacha implies—then the Nosov house was remarkably like the prototype.
An American influence on Russian domestic architecture is by no means improbable, despite its apparent incongruity. In 1906, for example, the prestigious Annual of the Society of Architect-Artists contained an advertisement for a "patented American water-supply system" for private homes. With the text was an illustration from an American magazine showing a suburban home owner watering the grounds of his half-timbered frame house, with septic system and pumping equipment drawn in cutaway.[33] It is difficult to imagine that in a year of social crisis and violence Russian architects would be eager to build for middle-class suburban dwellers. And indeed the Nosov house remained a rarity, both in its design and in its open landscaped setting.
In Moscow's outlying areas, however, certain houses in the new domestic style were comparable in scale and appearance to American suburban mansions. The most striking for its modern design was the seemingly anomalous dacha built around 1909 for V. A. Nosikov by V. A. Simov and Leonid Vesnin (Fig. 87). Vesnin was the oldest of three brothers who would make major con-
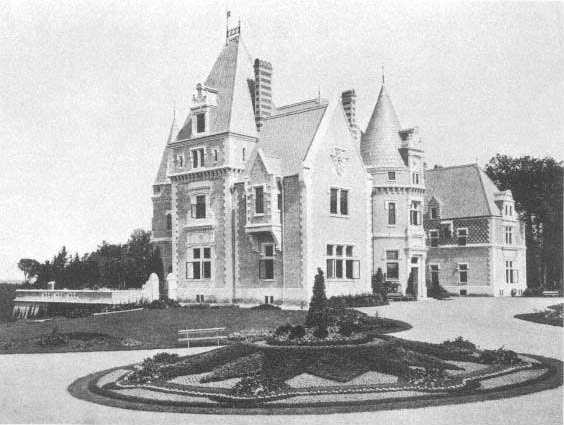
Fig. 88.
Verigina house, Podushkino estate. Ca. 1909. Petr Boitsov. Ezhegodnik Moskovskogo arkhitekturnogo
obshchestva , 1910–1911.
tributions to Soviet architecture; the Nosikov house demonstrates that he, like many accomplished Soviet architects of the 1920s and 1930s, was firmly grounded in architectural practice before the revolution.
The dacha (not extant) was located in the northwest Moscow suburb of Ivankovo. In its broad sweep it combined elements from Norman Shaw, Charles Voysey, and the American shingle style as developed in the 1870s and 1880s by Henry Hobson Richardson—one of the few American architects whose work appeared frequently in Russian journals.[34] The shingled gambrel roof, which gave the house its distinctive shape, covered the various wings as well as a corner tower and a large bay window. The textural contrast between the rough stone of the first floor and the wooden siding of the second was very much in the style moderne, albeit rusticated for the suburban setting; but the interior design was still more modern, with simple, angular furniture resembling English and Scottish work from the late period of the Arts and Crafts movement.[35]
Such modernity was by no means the rule for large suburban or country houses: some of the most imposing were unabashed historicist re-creations, such as the French château built around 1909 by Petr Boitsov for N. A. Verigina on her estate, Podushkino, near Moscow (Fig. 88). Still more extravagant, if less derivative, was the mansion built on an unidentified estate near Moscow by Aleksandr Kuznetsov, a civil engineer who later became one of the leading Soviet authorities on industrial construction. Even before the revolution, he had made a reputation for his use of reinforced concrete; yet his huge, rambling mansion (ca. 1913) showed no trace of austerity (Fig. 89). From its fieldstone base to the shingle and stucco facade to the half-timbered Tudor bays of the upper story, the estate house proclaimed rural luxury on the grandest scale.[36] In a pattern typical
of houses in the style moderne, Kuznetsov arranged the rooms around a central stairwell, designing the main rooms on both floors for a maximum exposure to light and, through balconies and terraces, to the open air (Fig. 90). The similarities to English and American vernacular architecture suggest an international variant of the style moderne extending to Petersburg and Finland as well as Moscow.
Equally distant from Russian traditions is Kuznetsov's house in a park, its owner and location also unidentified, though it was presumably in the Moscow area (Fig. 91). This is the most innovative of the architect's designs, with a modernized columnar motif that extends from the main porch to an enclosed terrace and reappears in the chimneys. The windows are arranged in dark two-storied shafts set against a light stuccoed facade. The roof, as in Kuznetsov's other country houses of the period, projects far beyond the gables, although without the complexities of the gambrel (see Fig. 87) or hip roof. The modernity of these cosmopolitan houses might have created a new pattern of domestic architecture for Russia's newly rich had events not intervened; but Kuznetsov's main interests lay in industrial architecture and building technology—which received high priority after the revolution.
The style moderne stimulated not only copies of art nouveau and Western domestic architecture but also the use of Middle Eastern elements. In the 1910–1911 Annual of the Moscow Architectural Society , Leonid Vesnin published a sketch of a house with distinct traces of such elements, including a pointed Persian arch and Islamic decorative motifs (Fig. 92).[37] Although this project remained unbuilt, other houses of the period drew from Mediterranean or Eastern traditions to achieve another variant of freestyle modern design. Similarly, Ilia Bondarenko's projected house for P. A. Guskov near Arkhangelskoe (ca. 1914) used stylized Russian motifs (Fig. 93). Bondarenko, known primarily for his Old Believer churches in Moscow (discussed later in this chapter), freely interpreted medieval Russian
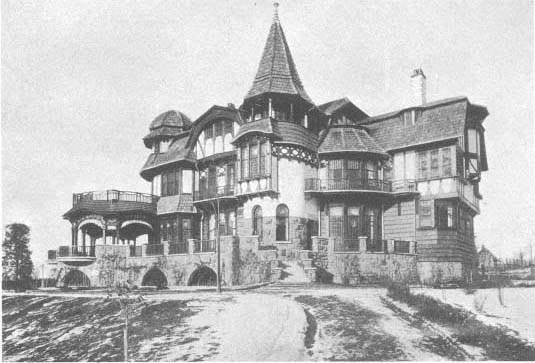
Fig. 89.
Estate house, near Moscow. Ca. 1913. Aleksandr Kuznetsov. Ezhegodnik Moskovskogo
arkhitekturnogo obshchestva , 1914–1916.
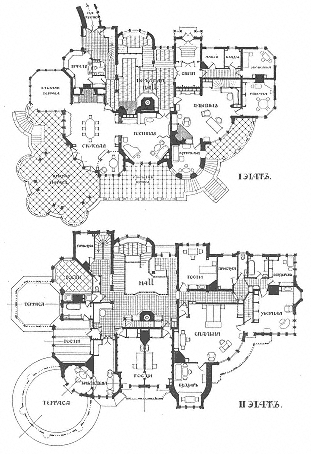
Fig. 90.
Estate house plan. Aleksandr Kuznetsov. Ezhegodnik
Moskovskogo arkhitekturnogo obshchestva , 1914–1916.
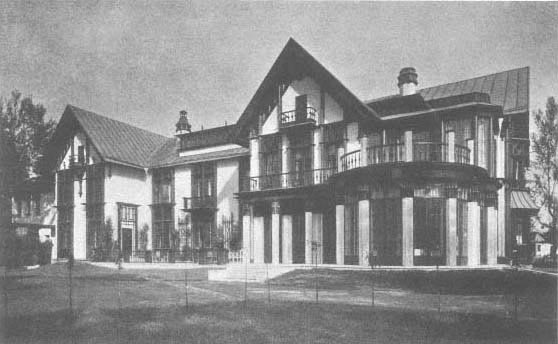
Fig. 91.
House in a park, near Moscow. Ca. 1913. Aleksandr Kuznetsov. Ezhegodnik Moskovskogo arkhitekturnogo
obshchestva , 1914–1916.
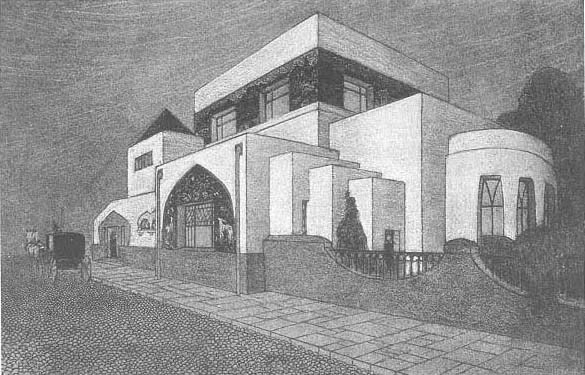
Fig. 92.
Sketch for a private house. Leonid Vesnin. Ezhegodnik Moskovskogo arkhitekturnogo obshchestva ,
1910–1911.
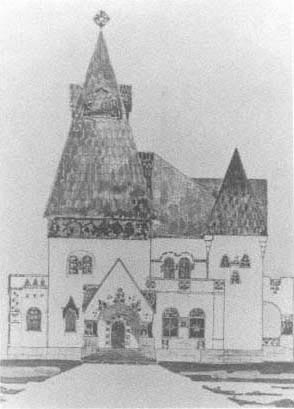
Fig. 93.
Project for Guskov estate house, Arkhangelskoe, near
Moscow. Ilia Bondarenko. Ezhegodnik Moskovskogo
arkhitekturnogo obshchestva , 1914–1916.
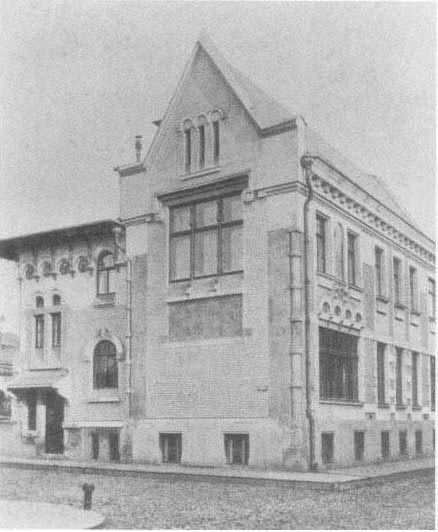
Fig. 94.
Solovev house, Moscow. Ca. 1908. Sergei Solovev. Ezhegodnik Obshchestva
arkhitektorov-khudozhnikov , 1909.
motifs in this fantasy design, which demonstrated that the structural plasticity of the moderne was still a creative presence in Russian architecture as late as 1914.
It might seem paradoxical that the design and construction of private houses demonstrated such vitality in the decade before the outbreak of the war; yet a period of relative stability and prosperity—after the revolutionary disturbances of 1905–1906—promised great economic growth, both for foreign investors and for the Russian entrepreneurs who commissioned most of the architectural work in the cities. Despite fundamental contradictions in the country's economic system, the new generation of entrepreneurs created an environment favorable to the building of large private mansions, though proportionately fewer were constructed in Russia than in the United States during the Gilded Age.
The domestic architecture of Fedor Shekhtel and of the neoclassical revival will be examined in subsequent chapters. Among the many other houses of architectural interest built during the two decades before the revolution, that of the architect Sergei Solovev ranks as one of the period's most distinctive—a self-conscious mixture of classicism and the Romanesque resembling that of Richardson's urban houses (Fig. 94). In general
Solovev's work has the stylistic versatility of Kekushev's and Shekhtel's: from the sculpted neo-Russian forms of his building for the Tretiakov Charitable Institution (ca. 1906) to his re-creation of Moscow's Empire style for the Higher Women's Courses (an educational institution; 1913), Solovev projected the purpose of each building in his interpretation of a particular style.
Boris Velikovskii, in his house for the Iaroslavl-Kostroma Land Bank (ca. 1914), designed a more austere structure that was nonetheless linked to the moderne in its treatment of structure as a clearly defined sculpted form. This house, an angular structure with an attached tower, was designed in what might be called a stripped Romanesque style, virtually devoid of decoration (Fig. 95). Velikovskii was among those architects whose best work occurred in the Soviet period—as in his Constructivist building for Gostorg on Kirov Street. Although other young architects, including Aleksei Shchusev, changed their architectural style radically after the revolution, the clarity and precision in Velikovskii's house continued to mark his work as a Constructivist.[38]
At the other extreme lies the work of Aleksandr Zelenko, whose creative imagination veered to the fantastic and bizarre. He was unique among prerevolutionary Russian architects for the geographical range of his work, which included a rambling Moorish-style house with a courtyard and minaret in Sacramento, California (ca. 1910)—apparently built as the owner's re-creation of the Alhambra.[39] His most capricious design, however, was the Pfeffer dacha (ca. 1912) in the Moscow suburb of Sokolniki Park. The fairy-tale form of this rustic wooden house flaunts reason (Fig. 96). Irregularly shaped, from the contoured roof to the latticed windows and polygonal rooms, the dacha had an oval floor plan and a central hall. A covered passageway linked the main part of the structure to a kitchen tower that served as an entrance to the house. Zelenko designed the dacha and its furnishings to complement the forest setting, using fieldstone and logs in the structure and wood throughout the interior. Contemporary photographs show the elaborately contorted interior, wooden chairs with smirking chair backs, and tree limbs extending from the walls as in the log retreats of the Adirondacks.[40]
Like most of Moscow's suburban houses in the style moderne, the Pfeffer dacha was destroyed after the revolution. But another structure by Zelenko remains in Moscow that could be characterized as a house, though it served as a progressive school for the Children's Work and Play Society (ca. 1912). The building (Fig. 97), on Vadkovskii Lane, is now abandoned and in disrepair; yet the free-form contours of its roughcast walls make it the ultimate statement in style moderne sculptural architecture. With its streamlined central tower and observatory dome, the Vadkovskii Lane school is the one work of prerevolutionary Russian architecture comparable to the work of Gaudí and of the Expressionist architect Eric Mendelsohn.[41] Because little is known of Zelenko's career, it is difficult to establish a conscious quoting of advanced European projects; it is unlikely, however, that he knew Mendelsohn's early sketches, though he might have known Antonio Sant'Elia's architectural fantasies.
This sampling of houses in the style moderne illustrates not only the redirection of housing design in Moscow at the beginning of the century but also the diversity of the style. The changes in form during this brief period are not evolutionary but rather individual, as architects adapted Western prototypes known in Russia at the beginning of the century. A series of articles entitled "Contemporary Moscow," published in Zodchii in 1904, makes this point explicitly:[42]
Thanks to thousands of illustrated editions and easier means of travel abroad, the end-of-the-century revival that gave rise to a tide of new artistic ideas in Europe found its reflection here [in Moscow] and took a most original form.
Especially in the mansions. I was in ecstasy over the directness, the naïveté with which an artist here creates and applies a form without the least concern for its content.[43]
Although the critic's reference to "thousands of illustrated editions," like the article as a whole, is lightly ironic, the Russian architectural press had indeed reported on most of the current trends in housing design in the West. Articles on houses and interior designs by Horta, Hankar, van de Velde, and Guimard had appeared as early as 1899; and in 1902 Zodchii published a major series of articles on the Darmstadt colony, emphasizing the work of Joseph Olbrich in the design of the colony houses.[44] Although Frank Lloyd Wright was not mentioned—his work was hardly known in Europe at that time—houses by Henry Hobson Richardson were illustrated in Zodchii 's 1905 survey of American architecture.
The one constant in new designs for private dwellings was the English and Scottish example. Russian critics were sympathetic to the English Arts and Crafts
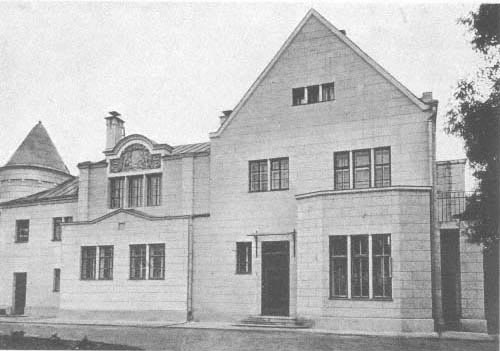
Fig. 95.
House for Iaroslavl-Kostroma Land Bank, Moscow. Ca. 1914. Boris Velikovskii. Ezhegodnik
Moskovskogo arkhitekturnogo obshchestva , 1914–1916.
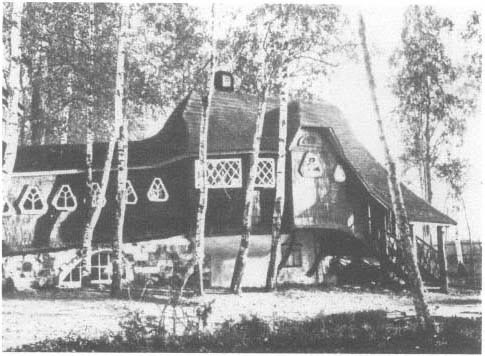
Fig. 96.
Pfeffer dacha, Sokolniki Park, Moscow. Ca. 1912. Aleksandr Zelenko. Moskovskii
arkhitekturnyi mir , 1914.
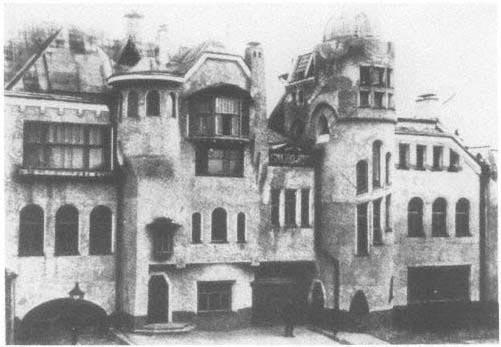
Fig. 97.
Vadkovskii Lane school, Moscow. Ca. 1912. Aleksandr Zelenko.
movement at the turn of the century (all the more because it paralleled Russia's own crafts revival), and architectural journals contained essays praising the work of Ruskin and Morris and their successors.[45] The English architects' incorporation of the applied arts into interior as well as exterior housing design spoke to a basic principle of the style moderne; it is therefore not surprising that Charles Voysey and Charles Rennie Mackintosh were frequently mentioned in the Russian press.
The Russian appreciation of modern British domestic architecture, however, extended beyond style and decoration to the social setting that enabled the English to realize the value of privacy in the individual home. Mikhail Syrkin, writing for Architectural Museum in 1903, saw the aesthetic revival in Britain as one of the most encouraging developments in European design and linked it to the country's political stability. Having avoided the revolutionary upheavals of the continent, Britain (in Syrkin's view) created a continuity of social order essential for the flourishing of the private house, which in turn served as the basis for the crafts tradition and its revival.[46]
Syrkin's praise of the English house reflected an admiration for the English social system and an interest in a new form of Russian domestic architecture on British and American models (as in the country houses of Kuznetsov, Vesnin, et al.). Nonetheless, Russian social institutions bore little similarity to those of Britain, and the appearance of new suburban homes in Moscow and Petersburg by no means implied the social stability or values Syrkin perceived in the work of Ruskin, Norman Shaw, Walter Crane, and other English architects and designers.
There is a certain pathos in Aleksandr Uspenskii's publishing, in 1900, an article on the revival of English "folk" architecture that praised Voysey and M. H. Baillie Scott.[47] English folk, or vernacular, architecture had little to do with even the more benign elements of the radical Russian populism Uspenskii espoused. His sympathy for the revolutionary events of 1905–1906 in Petersburg and his death (possibly suicide) at the age of thirty-three in 1907 elicited an impassioned commentary on architecture and social justice. Yet the style moderne in his work as an architect and critic shows no relation to the democratic values advocated by some of the style's most ardent proponents.[48] Indeed, the build-
ing of private suburban houses might only have exacerbated the perception of social and economic inequalities that led, after 1917, to revolutionary violence against the propertied class. All that can be said with certainty about the social implications of European domestic architecture is that Russian architects adeptly assimilated the new ideas and adapted them for patrons whose wealth derived from the country's short-lived but vigorous affair with capitalism.
Although the style moderne had its most obvious impact on the design of both private and apartment houses in Russia, it displayed an equal, if not greater, vitality in the design of churches. Most of the significant church designs at the beginning of the century were commissioned by private groups or individuals—not by the official Orthodox hierarchy, which preferred the historicist designs of the nineteenth century. It is not surprising, then, that the spirit of enterprise and individualism that underlay secular architecture in the style moderne should also appear, mutatis mutandis , in the design of churches.
In fact, much that is innovative in Russian church architecture at the beginning of the twentieth century can be attributed to Old Believer communities, whose release from legal restrictions after 1905 stimulated a surge of church construction in Moscow and, to a lesser extent, in Petersburg. Despite the paradox of architectural innovation in churches supported primarily by a socially and culturally conservative merchant class, scions of some prominent Old Believer families actively sought in innovative art forms a means of cultural identity.[49]
This support for innovation was reinforced by an understandable reluctance among Old Believer communities to follow the styles of Orthodox church architecture established during the preceding decades, because of cost and differences in religious observances. Forbidden for centuries to build places of worship (except briefly during the reign of Catherine the Great), the Old Believer communities frequently adapted simple medieval forms antedating the great Schism of the seventeenth century—in other words, they turned to the churches of Novgorod and Pskov that had inspired the Abramtsevo artists. Thus the circle was complete, from the beginnings of the modern movement at Abramtsevo to the use of the moderne to regain the old traditions in religious architecture without following the literal, formalistic repetition of decorative elements in official church architecture.
Ilia Bondarenko designed at least three Old Believer churches in Moscow: one for the Maritime Community (Pomorskoe soglasie) on Tokmakov Lane (1907–1908); another for the Intercession-Dormition Community on Gavrikov Lane (1911); and a third for the Nikola-Rogozh Community (1912). The church for the Pomorskoe soglasie, dedicated to the Resurrection of Christ and the Intercession of the Mother of God, is the most curious of the three, with the pitched roof of its bell cote on truncated pillars over the narthex (Fig. 98). Although Bondarenko derived the form from wooden architecture of the far north, he interpreted it idiosyncratically. Two angels are portrayed carrying an icon on the gable beneath the tower roof, in a mosaic or in ceramic tiles set into the high-quality pressed brick of the main facade. By applying modern techniques such as reinforced concrete for the vaulting, Bondarenko created an unobstructed interior space capable of accommodating five hundred people, in addition to the narthex with separate coat rooms for men and women. A lower floor, or half-basement, had five meeting rooms and service space for maintenance and heating.
An elaborately carved iconostasis in the church contained a number of valuable icons. The function of this iconostasis, however, differed from that of iconostasis in Orthodox churches separating the altar space from the congregation. In this church for bespopovtsy (those without priest or altar), the church ritual occurred in front of the iconostasis, and the space behind it was used as a council room for the community elders. Additional icons, much revered by Old Believer communities, were placed along the walls. The simplicity of the interior, illuminated by large tinted windows, resembled that of a Protestant meeting house. Nonetheless, contemporary accounts noted the considerable effort applied to furnishing this church—now vandalized almost beyond repair—in antiqued bronze, silk, carved stained oak, and wrought iron.
The most distinctive part of this church—the one part that could still be restored—is the exterior. In the curious distortion of historical perspective characteristic of nineteenth-century church architecture, the adaptation of pre-seventeenth-century architectural styles actually seemed innovative, as is evident in the concluding comments in Zodchii 's report on the church: "The style of the church is a departure from the usual type. It has the traits of northern architecture, primarily of the
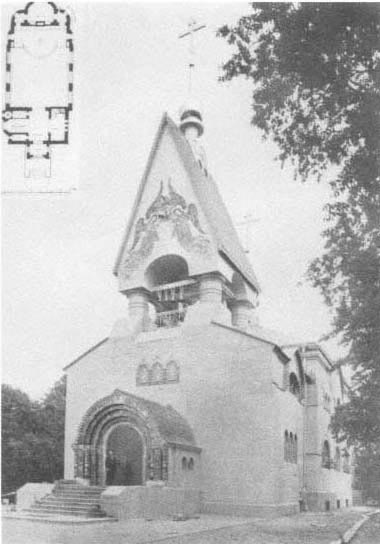
Fig. 98.
Church of the Resurrection of Christ on Tokmakov Lane, Moscow.
1907–1908. Ilia Bondarenko. Ezhegodnik Obshchestva
arkhitektorov-khudozhnikov . 1908.
Novgorod-Pskov churches, and the models for the iconostasis and furnishings are derived from some of the most ancient objects of Russian art."[50]
Bondarenko's Church of the Intercession (1911), for the Intercession-Dormition Community on Gavrikov Lane, also freely interpreted the Novgorod style, but it used the more traditional cross-inscribed plan, with heavily sculpted gables and a dome over the center of the structure (Fig. 99). Like the church for the Pomorskoe soglasie, the Intercession-Dormition church had a narthex (not common in Orthodox architecture), to which Bondarenko attached an unusual bell tower supporting an elongated "tent" roof. The gilded ceramic tiles affixed to both the main cupola and the tower gave the exterior a brilliant effect. Each of the main structural elements can be traced to wood and masonry motifs of the northern style, yet Bondarenko's combination represented an emphatic departure from typical church design—one that in some ways reflected the differences between official Orthodoxy and the Old Belief.
The Intercession-Dormition church, for all its traditional motifs, displayed some features of the new style,
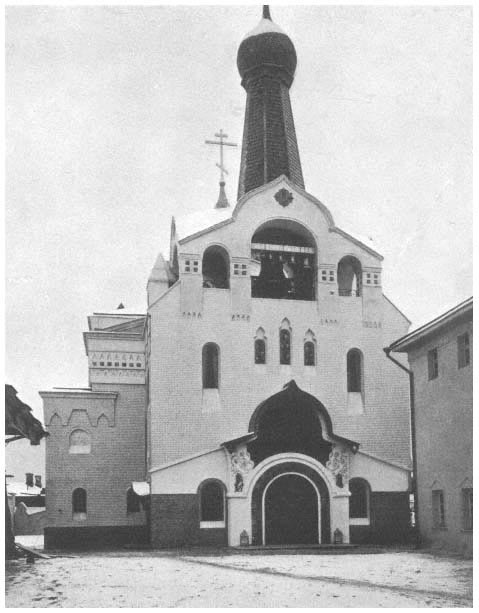
Fig. 99.
Church of the Intercession on Gavrikov Lane, Moscow. 1911. Ilia Bondarenko.
Ezhegodnik Moskovskogo arkhitekturnogo obshchestva , 1910–1911.
both in its plasticity of form (in the contoured outlines of the cream-colored pressed-brick walls) and in such advanced construction techniques as its use of ferroconcrete for the walls, the vaulting, and even the drum and cupola.[51] Bondarenko used ferroconcrete still more extensively in the third of his Old Believer churches in Moscow, the Church of St. Nicholas the Wonder-Worker, for the Nikola-Rogozh community (1912; at Malaia Andronovka and Third Rogozhskaia streets). This structure, combining elements of both Muscovite and Novgorod architecture, was the largest of the three churches and had the most complex design, with numerous cupolas and three spires over the entrance portal, whose facade portrayed two angels hold-
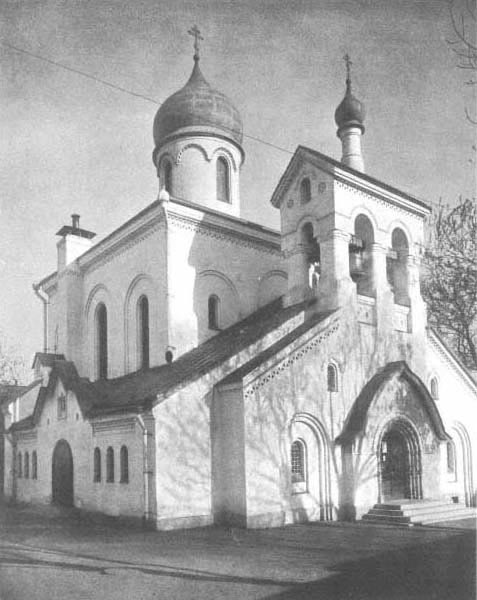
Fig. 100.
Church of the Intercession on Ostozhenka, Moscow. 1908–1910. V. D. Adamovich,
V. M. Maiat. Ezhegodnik Moskovskogo arkhitekturnogo obshchestva , 1910–1911.
ing an icon. The repetition of this image in Old Believer churches testifies to the reverence extended to the old, prereform, religious motifs. The Nikola-Rogozh church, like the Intercession-Dormition church, included a large bell tower with a tent roof, though here the tower was freestanding, linked to the main structure by a gallery at the northwest corner.[52]
Among other Old Believer churches in Moscow that applied medieval motifs in modern form, one of the most sensitive was the Church of the Intercession of the Mother of God, built for the Ostozhenka Community with funds provided by the Riabushinskii brothers (Fig. 100).[53] The architects of the church, V. D. Adamovich and V. M. Maiat, are known primarily for their contri-
bution to the neoclassical revival in Moscow, including the Vtorov mansion (see Figs. 299, 300). Here they skillfully adapted the architecture of fifteenth-century Pskov to the requirements of the Ostozhenka Community. This was "archaeologically" the most faithful medieval stylization in a Moscow Old Believer church; it had the begunets and other decorative patterns in brick and a thin layer of white stucco over the brick facade.
The various Old Believer communities constructed at least fifteen freestanding churches in Moscow from 1900 to 1917, including one more by Adamovich in 1915. The four just described gained the most attention from the contemporary architectural press, which viewed them as models of the new style in church architecture. Sectarianism or religious dissent was not, however, a prerequisite for artistic inspiration, nor was the design of Russian Orthodox churches either mediocre or hopelessly entangled in bureaucratic regulations. The intensive study of medieval Russian monuments had created opportunities for something greater than a pale or trivial imitation of seventeenth-century forms. Indeed, by the turn of the century, religious architecture had become an essential part of the curriculum in leading architectural schools such as Petersburg's Institute of Civil Engineering, where architecture students had to submit two diploma projects, one in secular and the other in church architecture. Thus church design eventually attracted some of the most talented architects of the new generation, including a number who later attained distinction in the resolutely secular environment of Soviet architecture.
None who approached the revival of church architecture understood better the harmony between medieval forms and the new aesthetic than Aleksei Shchusev (1873–1949). Although his career has been closely linked with the vicissitudes of Soviet architectural policy (to which he adapted with astonishing facility), church architecture was central to his prerevolutionary work and writings. Educated at the Academy of Arts, from which he graduated in 1897, Shchusev rapidly assumed a prominent position in the Petersburg Society of Architects before moving his practice to Moscow after 1905. At a meeting of the Petersburg Society in 1905, he delivered a talk entitled "Thoughts on Creative Freedom in Religious Architecture" (subsequently published in Zodchii ), roundly condemning the tasteless brilliance of official Orthodox church design. The decline had been caused by unwarranted interference in the design process by clergy, donors, and official institutions and the inability of architects themselves to devise anything more than a crude, uninformed imitation of historical prototypes.
Shchusev defined principles to counter the reigning mediocrity and regain the vitality of traditional Russian architecture. In his view the worst offense of recent church architecture was not simply the haphazard imitation of assorted medieval forms:
No, architects go further and try to correct them [the old forms], to endow them with so-called proportions in the Franco-Italian manner, which in the end destroys even the typicality of old forms and gives us not churches whose forms and interior furnishings are conducive to prayer but simply some sort of dance or concert hall, loudly and crudely painted and gilded. With their false grandeur and glitter, such creations bring joy to the clergy and parishioners and instead of developing the taste of the simple folk, impart to them a love for all that glitters, but not for the artistic.[54]
In his desire for a new creative interpretation of medieval forms, beyond thoughtless imitation, Shchusev followed the path of the Abramtsevo artists; it is telling that in his article he commented approvingly on artists' rediscovering the beauty and sincerity of medieval art and architecture: "Architects too must grasp and sense the sincerity of ancient times and creatively imitate it not in the copying out and correcting—that is, distorting—of old forms but in the creation of new forms that express, just as sincerely and beautifully as of old, the idea of a place of communion between the people and God."[55] The primary goal is to create a place of worship whose interior and exterior exemplify that "endearing, naive, and at the same time diverse sense of artistry of the Orthodox church."
Shchusev's first contribution to the revival of church architecture was presented to the public when in 1905, the same year he published his article, he displayed his design for a church-monument at the Kulikovo Pole battleground during the Art and Architectural Exhibit in Petersburg. A revision of the project in 1908 further revealed his attempt to recapture the "naïveté" of medieval church architecture while emphasizing the plasticity of material and contour of the modern architectural aesthetic (Fig. 101).[56] The project was not realized until 1913, but in the meantime Shchusev embarked on the construction of other churches.
Like the monument at the Kulikovo Pole battle-
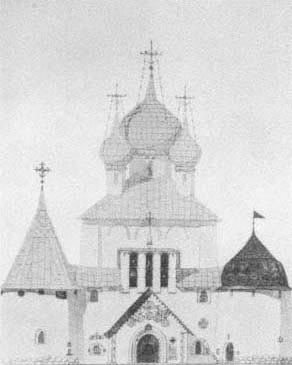
Fig. 101.
Project sketch for church-monument at Kulikovo Pole.
Third (final) variant, 1908. Aleksei Shchusev. Ezhegodnik
Obshchestva arkhitektorov-khudozhnikov , 1911.
ground, most of Shchusev's churches were constructed at sites far from Moscow and thus have no direct bearing on the new style in an urban setting. Nonetheless, two of these projects deserve mention as important expressions of the new aesthetic in religious architecture. Trinity Cathedral (1905–1912), constructed at the Pochaev Monastery (Lavra) near Kremenets in the Ukraine, was the largest of Shchusev's churches and his most determined modern re-creation of medieval prototypes—in this case, the early twelfth-century cathedrals at Novgorod's Iurev and Antoniev monasteries (Figs. 102, 103). It incorporated, and in subtle ways exaggerated, such features of the Novgorod prototypes as an attached tower leading to the choir gallery and a large central dome with a helmet-shaped cupola. The whitewashed brick walls of the building provided a backdrop for mosaic panels and wall paintings, designed by Shchusev and Nikolai Roerich, over the portals on the south, west, and north facades. At the time of its completion the cathedral was accorded the rare distinction of a special illustrated supplement—thirteen splendidly re-
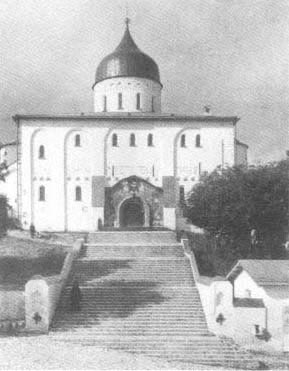
Fig.102.
Trinity Cathedral, Pochaev Monastery, Ukraine, south
facade. 1905–1912. Aleksei Shchusev. Ezhegodnik
Moskovskogo arkhitekturnogo obshchestva , 1912–1913.
produced photographs—in the 1912–1913 Annual of the Moscow Architectural Society (Figs. 104, 105).[57]
Shchusev's most idiosyncratic use of the medieval tradition occurred in Kharkov Province, where he designed a church for the wealthy merchant V. A. Kharitonenko. Completed in 1912, the Church of the Savior at Natalievka was marked by an outsize bulbous cupola (Figs. 106, 107). The walls were of ashlar limestone (rather than the more common brick), with stylized ornamental carving on the west facade and on the drum. The most distinctive feature of this free combination of elements from medieval Novgorod and Suzdalia was the large attached bell tower, whose sloping pylons framed openings extending over half its length.[58]
Shchusev was also responsible for the reconstruction of the twelfth-century Church of St. Vasilii at Ovruch, in the Ukraine—a project of major historical significance; when it was completed in 1910, the architect was named Academician of Architecture at the Academy of Arts.[59] Shchusev's work at Ovruch included the design of adjoining convent buildings (completed in 1912), with
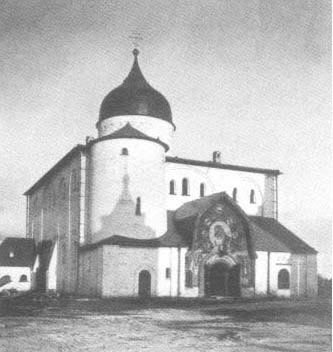
Fig. 103.
Trinity Cathedral, Pochaev Monastery, west facade. Ezhegodnik
Moskovskogo arkhitekturnogo obshchestva , 1912–1913.
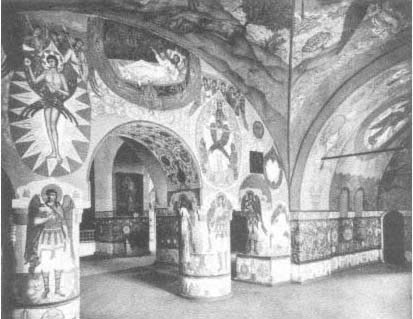
Fig. 104.
Trinity Cathedral, Pochaev Monastery, interior. Ezhegodnik Moskovskogo
arkhitekturnogo obshchestva , 1912–1913.
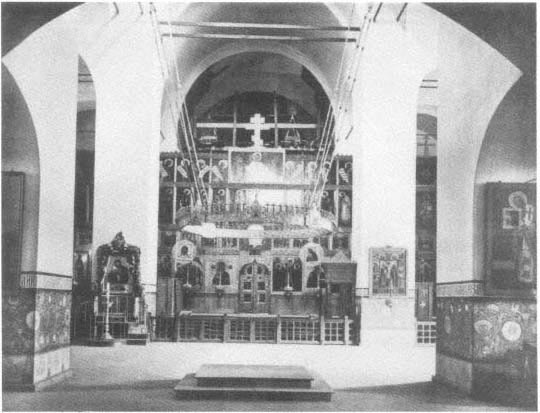
Fig. 105.
Trinity Cathedral, Pochaev Monastery, view toward iconostasis. Ezhegodnik Moskovskogo
arkhitekturnogo obshchestva , 1912–1913.

Fig. 106.
Church of the Savior, Natalievka. 1912. Aleksei
Shchusev. West facade. Ezhegodnik Obshchestva
arkhitektorov-khudozhnikov , 1915.
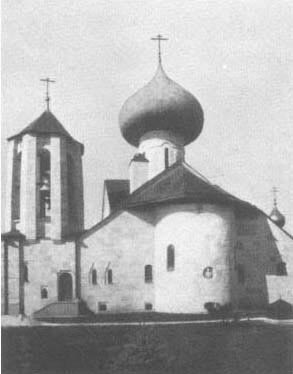
Fig. 107.
Church of the Savior, Natalievka. East facade. Ezhegodnik
Obshchestva arkhitektorov-khudozhnikov , 1915.
whitewashed brick walls and steeply pitched roofs derived from the architecture of medieval Pskov (Fig. 108).
During this remarkably productive period Shchusev undertook one major church project in Moscow: the Church of the Intercession (1908–1912) at the MarthaMary Cloister, a religious and charitable foundation supported by Grand Duchess Elizaveta Fedorovna. Like the Trinity Cathedral at Pochaev—and many of his other churches—the Church of the Intercession shows an affinity with the style of twelfth-century monastery churches in Novgorod, but interpreted abstractly (Fig. 109). The unstuccoed walls of uniform brick, the pointed gables, and the exaggerated proportions of both the apse and the west extension have no direct antecedents in Novgorod churches, nor does the ornamental limestone carving freely placed on the walls of the north porch.
The Church of the Intercession in fact combines elements from several medieval traditions—such as that of late twelfth-century Vladimir, with its carved limestone portals—and thus is directly related to its predecessor in the free style at Abramtsevo, which also combined
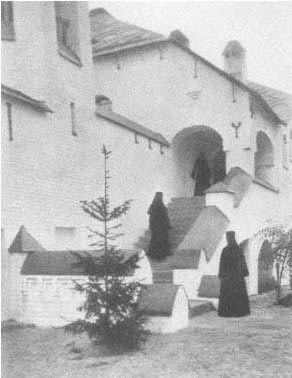
Fig. 108.
Convent at Ovruch. 1912. Aleksei Shchusev. Ezhegodnik
Moskovskogo arkhitekturnogo obshchestva , 1912–1913.
Suzdalian limestone carving with the plasticity of Novgorod brick churches. Only the simplified, or "naive," outlines of the structure suggest the debt to the tectonic clarity of Novgorod and Pskov. To recapture the medieval spirit in decoration as well as architecture, Mikhail Nesterov, who painted the interior of the church, imitated some of the stylized effects of medieval frescoes, though his paintings on mystical and religious themes were known primarily for their detailed, realistic technique in oil.[60]
One critic has noted that although Shchusev understood that the forested northern landscape would be the appropriate setting for such a stylized design, the Church of the Intercession was located in a thickly populated section of Moscow (on the Ordynka in Zamoskvoreche), where it seems like a "theatrical trinket," not entirely isolated from its surroundings by a high wall and a small park.[61] Shchusev indeed originally intended to situate the church on a forested plot, nonetheless the critic is excessively literal in view of the Moscow environment, where a seventeenth-century parish church
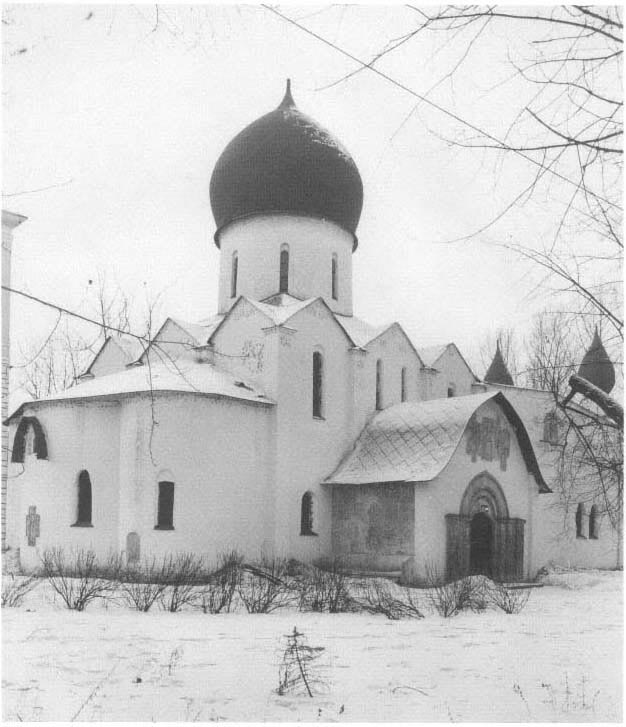
Fig. 109.
Church of the Intercession, Mary-Martha Cloister, Moscow. 1908–1912. Aleksei Shchusev (Brumfield M123-10).
can exist next to an apartment block. Furthermore, Shchusev's careful attention to the design of the cloister wall and gates, whose wrought-iron grate frames a view of the church, suggests that he had in mind the walled monastery compounds common in Russian towns during the medieval period.
The traditional tent form of the tower church assumed greater picturesqueness in the Church of the Resurrection in Sokolniki (1909–1913), by P. A. Tolstykh (see Plate 13). Although the style moderne—at least in its highly decorative, flamboyant manner—had waned in Russian secular architecture by 1909, its emphasis on the molding of structure influenced Tolstykh's treatment of the bays and apse and his use of color: the stuccoed brick was painted white and green, with the white used to outline the main structural components of the building. A brilliant array of cupolas surrounds the central tower.
This functioning Orthodox church, still maintained in excellent condition, represents a significant social element in the revival of church architecture, for it was built as a result of local initiative, with construction funds raised by a neighborhood committee headed by the priest I. I. Kedrov.[62] The project thus suggests an alternative to both the officially sponsored (and designed) Orthodox church and the private chapel or estate church. Although the Old Believer communities had already established the principle of local initiative in the construction of churches, the Church of the Resurrection represents the new style in Orthodox church architecture as an expression of revived religious values in an urban community.
The juxtaposition of religious and secular architecture in the work of numerous Moscow architects demonstrates the extent to which medieval architecture inspired new approaches to structure. Three of the most prominent Moscow architects of Soviet Constructivism, the brothers Leonid, Viktor, and Aleksandr Vesnin, designed several churches during the decade before the revolution, including at least four constructed in Nizhni Novgorod Province and one in Moscow Province.[63] Indeed, as students at the Institute of Civil Engineering, Viktor and Aleksandr Vesnin had designed a tent-tower church for Balakovo (1908) that is considerably more flamboyant than Shekhtel's later church in the same town (Fig. 110). Aleksandr Vesnin, moreover, was an on-site architect during Shchusev's rebuilding of the Church of St. Vasilii at Ovruch.
The Vesnins' church designs, like the others discussed above, used structural elements from medieval churches in a detached, aestheticized manner that spoke to the architects' interest in new forms and tectonic principles. The clarity and structural logic of old Russian church architecture were highly regarded both by architects of the style moderne and by those, such as the Vesnins, who effected the transition between the moderne and modernism. Although some of the historical references may have been nostalgic, churches designed in the new style balanced an aesthetic view of old church architecture with the concept of the church as a force in contemporary society—much as the freestyle churches did in England during the same period. The renewal of Russian church architecture proved short-lived, yet its results attest to the vitality of the style moderne as a medium of social and aesthetic expression.
For all of the diversity of the style moderne in private houses and apartment buildings as well as in churches, each kind of structure had recognizable common characteristics. The application of the style to commercial and public buildings, varied in scale and function, presents a more complex picture. Even with the considerable growth in Moscow, relatively few office or commercial buildings were constructed. (The greater number of such buildings in Petersburg reflects that city's position as a conduit for foreign capital.) Nonetheless, between 1900 and 1914, Moscow witnessed fundamental changes in the design of its office buildings, retail stores, hotels, restaurants, museums, and other public institutions.
The application of the style moderne to the architecture of commerce frequently entailed a compromise between eclectic and academic styles and new concepts of spatial and structural planning. Although the differences between the Beaux-Arts Sandunov Building and the Hotel Metropole highlighted the new style, the change proceeded less dramatically in the construction of most buildings, which may have had reinforced concrete frames and plate glass windows but still displayed decorative elements (cornice, pediments, molding) from the time when load-bearing brick walls were covered in stucco.[64]
In commercial architecture, the work of Adolf Erikhson is distinctive for its consistent, if moderate, approach to structural innovation and the articulation of the facade. A graduate, in 1883, of the Moscow School of Painting, Sculpture, and Architecture, Erikhson demonstrated the same eclectic proficiency as Kekushev and
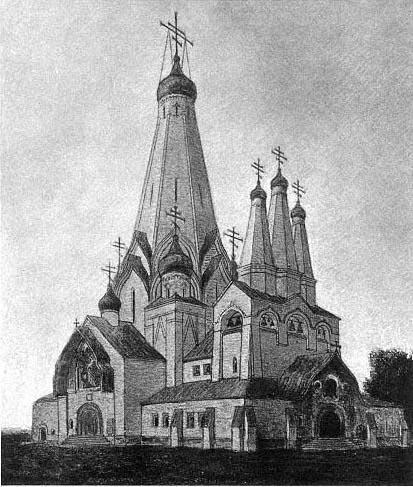
Fig. 110.
Project sketch for church at Balakovo. Viktor and Aleksandr Vesnin. Ezhegodnik
Moskovskogo arkhitekturnogo obshchestva , 1909.
other architects; it is evident in the mansion-cum-museum he created in the late 1890s for Petr Shchukin (Fig. 111).[65] This late exercise in the Russian Revival, derived from the client's specifications, soon gave way to more rational, modern impulses in the building that Erikhson designed for the publishing magnate Ivan Sytin.
The indefatigable Sytin published not only the major newspaper Russkoe slovo (The Russian word) but also enormously popular mass editions of Russian and foreign literature. (Anton Chekhov was among his close friends and supporters.) Sytin required an efficient multipurpose structure with both commercial and production areas. Erikhson's design for the Sytin Printing House (1905–1907) incorporated the walls of a two-storied mansion from the beginning of the nineteenth century, within which he erected a four-storied structure, with attic, whose frame and floors were ferroconcrete (Fig. 112). The top floor and the attic were reserved as living quarters for the Sytin family, while the second and third floors housed the editorial offices.[66]
The concrete and metal frame permitted an open, unobstructed interior work space, illuminated by large windows that fill most of the main facade. At the turn of the century Shekhtel had already exploited this design, but Erikhson pushed its decorative possibilities still further with a variety of windows, including circular and modified venetian openings with the curved ornamental
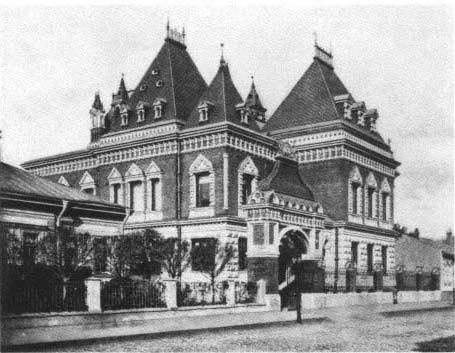
Fig. 111.
Petr Shchukin house, Moscow. 1897–1898. Adolf Erikhson. Arkhitekturnye motivy , 1899.
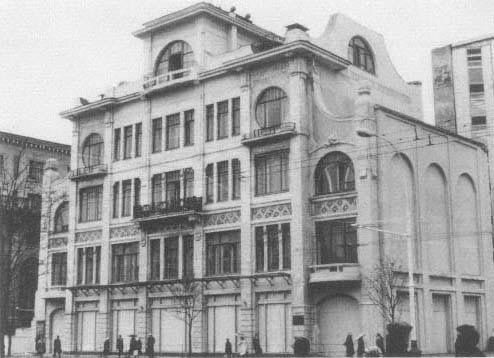
Fig. 112.
Sytin Printing House, Moscow. 1905–1907. Adolf Erikhson. (Brumfield M-44).
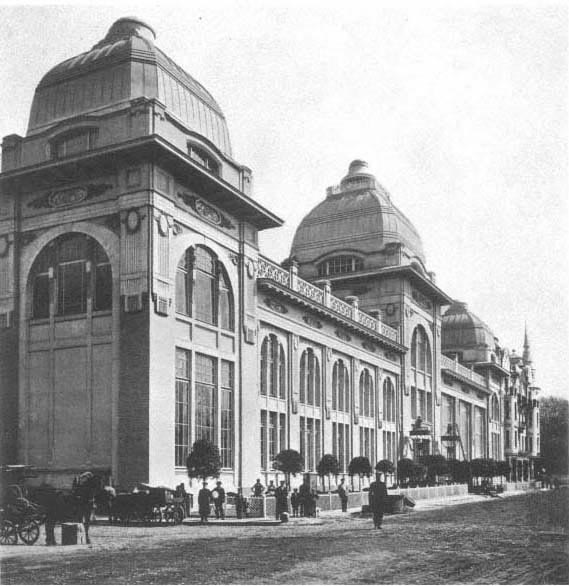
Fig. 113.
Iar Restaurant, Moscow. Ca. 1909. Adolf Erikhson. Ezhegodnik Moskovskogo arkhitekturnogo
obshchestva , 1910–1911.
mullions common in the early moderne. The frame of the main facade is sheathed in lightly glazed brick, with moderne decorative details (including a female mask) sparingly applied in stucco under the cornice and at the corners of the building.[67] The spandrel between the second and third floors has a ceramic band in a floral pattern, and the wrought-iron work on the balcony railings restates the facade's curvilinear motif. Whereas the decorative details resemble those of contemporary Viennese design, the grid pattern is typical of Moscow commercial architecture in the new style.
The Sytin Printing House is the most proficient of Erikhson's commercial projects, combining function, innovative technology, and elegant decorative work. These same elements appeared in a much larger, diffuse, structure built to contain the Iar Restaurant, a pleasure palace in suburban Petrovskii Park (Figs. 113, 114). The building (ca. 1909), which has been substantially altered,
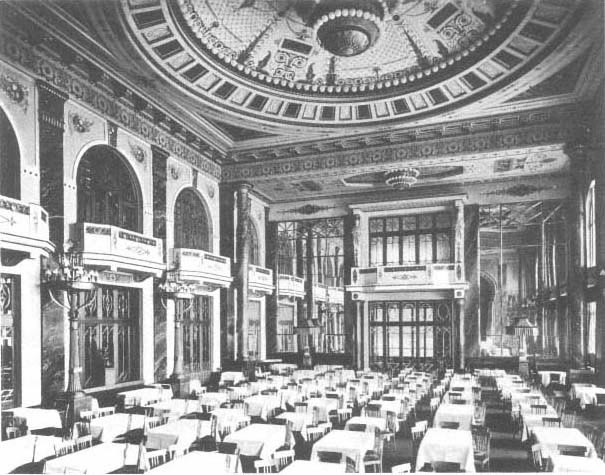
Fig. 114.
Iar Restaurant, Winter Hall. Ezhegodnik Moskovskogo arkhitekturnogo obshchestva , 1910–1911.
originally resembled a large pavilion with an arcade formed by two-storied windows. Inside were banquet halls decorated with the arabesques and grotesquerie of the early nineteenth-century Moscow Empire style. Although the Iar Restaurant itself can be considered a part of the neoclassical revival, already in force by the time of the building's construction, the structure and exterior detail (for example, the Secession touches on the corner blocks) belong to the moderne.
The function and design of Erikhson's palatial restaurant grew out of ideas about public accommodations introduced to Russia with the building of the Hotel Metropole (Erikhson designed that hotel's main dining hall). But the luxuriousness of his work in the restaurant and hotel is uncharacteristic; most of Erikhsons commercial buildings—the Sytin project is another exception—were austere exercises in brick over a reinforced-concrete frame, implemented with an understanding of the subtleties of the arch, the window proportions, and the use of decorative ironwork.
In the realm of public architecture, few building types in Moscow developed more rapidly at the turn of the century than the museum; the moderne, however, had little impact on museum design, which passed from the Russian nationalist style of the Historical Museum to a full-blown interpretation of the international classical style. Apart from Vasnetsov's Tretiakov Gallery, which established the neo-Russian variant of the style moderne, the only major museum project in the new style was the north wing of the Polytechnic Museum.
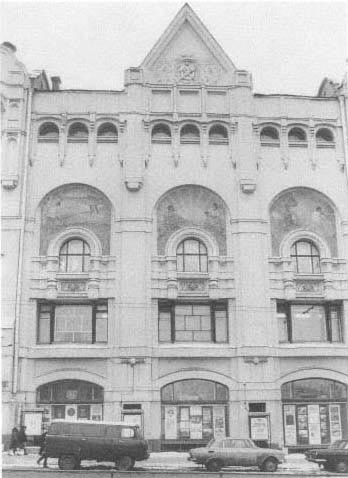
Fig. 115.
Polytechnic Museum, north wing, Moscow. 1903–1907. P. A.
Voeikov, V. I. Eramishantsev, G. I. Makaev (Brumfield M121-23).
The design of the south wing (1896) had been implemented by Nikolai Shokhin, who also engineered the original, central, structure. Although the south wing has less ornamentation, its style is close to that of the building's core.
The north wing, however, represents a fundamental change and thus provides an unusual opportunity to trace the evolution from historicism to the moderne in a complex of buildings that preserves an overall harmony of parts (Fig. 115). Although precise details are lacking, it is generally accepted that Georgii Makaev, the architect of the florid apartment building on Vvedenskii Lane, supervised the construction of the north wing between 1903 and 1907. The actual design, however, is attributed to P. A. Voeikov and V. I. Eramishantsev; the painted triptych on the wing's facade is the work of the versatile Makaev.[68] The scenes idealize, in the English spirit, the progress of labor from agriculture to industry and, ultimately, to a shining future based on education.
Whoever its designer, the north wing demonstrates how earlier embodiments of the new style, characterized by a surface laden with decorative variations on traditional Russian forms, yielded to a sculpted design in which every element refers to the structure in its entirety. The facade remains unified in form and contour from the ground-floor arcade, intended for commercial purposes, to the main windows of the three central bays, to the top windows, arranged in a machicolated pattern, three to a bay, and on to the central pediment. All the elements, as well as the wall paintings, are contained be-
tween the shafts of the two corner towers, also modeled in bold relief. The new aesthetic sensibility is most clearly evident in the rhythm of the arches, set into the stucco surface of the wall with barely a reference to Russian historicism. The massive surrounds of the three central windows echo the decorative work of the earlier museum building, but in a highly stylized, nonarchaeological manner; and even this reference is daringly, almost illogically, suspended over the plate-glass windows immediately below.
The new wing acknowledges both the historical surroundings of the museum and the national culture that it celebrates: the machicolated strip reflected the great Nikolskii Tower of the sixteenth-century Kitai-Gorod wall, then directly west of the museum (the tower and most of the wall have since been razed). In addition, the sculpted ornamentation that appears sparingly on the facade recalls old Russian motifs. Thus the north wing honors the intention and style of the museum while maintaining its own stylistic identity. Its decorative facade is appropriate to both the building's location—overlooking the broad expanse of Lubianka Square—and its function as one of the city's major lecture halls.
The sharpest contrast between historicism and new style appeared in buildings for retail trade, epitomized by Roman Klein's design for the firm of Muir and Mirrielees. Klein's earlier emporium for the wholesale trade, the Middle Trading Rows (see chapter 1), was an attempt, not wholly successful, to reconcile historicism with serviceable commercial space. Klein made use of the experience in his work for Muir and Mirrielees, who wished to expand beyond their retail building on Kuznetskii Bridge. They intended to offer shopping convenience unprecedented in Moscow in a setting that would attract customers and at the same time rationalize retail merchandizing in a single store.
Even today, the structure Klein built in 1906–1908 is impressive, although like the Hotel Metropole—which it faces from a distance of one block—it stands in disharmony with the neoclassical Bolshoi Theater and flanking buildings. In designing a reinforced-concrete skeleton to support the structure, Klein emphasized the grid of the facade, in the manner of Sullivan and the Chicago school (Figs. 116–118). The store was probably the first structure in Moscow to use a system of suspended exterior walls; the strips of plate glass that provided natural illumination for the interior were inserted between elements of the skeletal frame.[69]
Klein retreated, however, from creating a totally unadorned rationalist structure: like some of his American contemporaries, he used English Gothic decorative devices, particularly noticeable along the roofline and on the corner tower. In addition to the pinnacles, lancet windows, and crockets, he placed a large rose window within the pediment on the south facade. It has been said that in this building Klein bypassed the style moderne by moving directly from the eclecticism of the 1890s to the retrospectivism fashionable in the decade before the revolution; yet the Gothic touches do not substantially alter the building's functional grid.[70] In the 1890s architects such as Shekhtel had used the Gothic to redefine the link between form and structure, but in the Muir and Mirrielees facade, Gothic elements are largely ornamental. The ornament itself is made of such modern, functional materials as zinc (overlayed with copper to simulate bronze) and marble aggregate.
Such is the varied nature of the style moderne in Moscow that any structurally innovative building that was not overtly academic or eclectic might be labeled "new," from Maliutin's neo-Russian apartment building to the international style of the Sytin Printing House. Whatever their superficial resemblances, the commercial buildings surveyed in this chapter are essentially unrelated to the masterpieces of contemporary architecture in Central and Western Europe; yet all of them reveal how far beyond the narrow search for a national style architecture in Moscow had moved, without the loss of local idiosyncracies.
While some critics decried the lack of rigor or logic in the new Russian architectural aesthetic, others recognized the traditional Russian methods of assimilating new ideas. With perceptive humor, the observer of "Contemporary Moscow" noted the similarity of the city's architecture in 1500 and 1904:
In the new buildings, as in the old, the same melody sounds, in which the accustomed ear can detect the motifs of different epochs, different peoples, joined primitively into one colorful whole. The motifs now are just as naive, just as unexpected, and still amaze us with their contrasts, combining prayers to heaven with bows to mammon.[71]
The style moderne in Moscow reflected the city's diverse architectural heritage while adapting contemporary European architecture to an entrepreneurial social
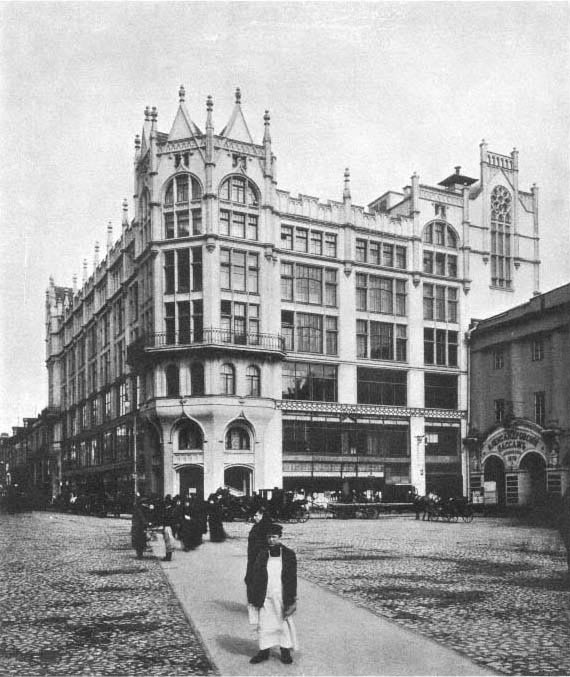
Fig. 116.
Muir and Mirrielees department store, Moscow. 1906–1908. Roman Klein. Ezhegodnik Moskovskogo
arkhitekturnogo obshchestva , 1909.
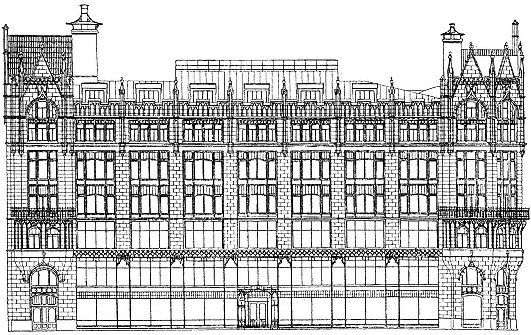
Fig. 117.
Muir and Mirrielees department store. Facade. Ezhegodnik Moskovskogo arkhitekturnogo
obshchestva , 1909.
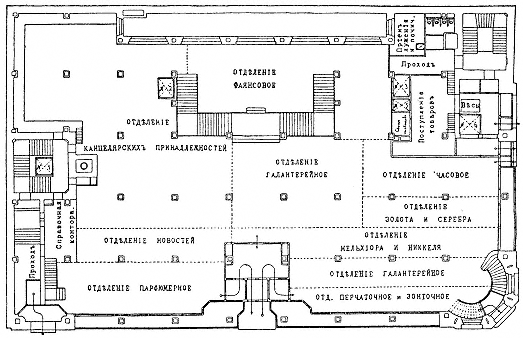
Fig. 118.
Muir and Mirrielees department store. Plan. Ezhegodnik Moskovskogo arkhitekturnogo
obshchestva , 1909.
milieu. The contradictions inherent in that milieu are apparent in the architecture; Moscow had not fully entered the modern age either architecturally or socially, yet the new style—at times subtly, at times theatrically—used the past to develop to a vision of modernity. In this flourishing, if "naive," artistic setting, one architect, understanding how to unify the contrasts, interpreted Moscow's variety and color in his own articulation of the moderne. Although Fedor Shekhtel's work was not limited to the new style, the thought and purpose of his designs at the beginning of the century gave that style its most profound expression.