Houses
The hybrid Anglo-Indian political style reflected in colonial dress and title are also reflected in the magnificent vernacular architecture of Chettinad. This style is illustrated in the increasingly elaborate Nakarattar versions of the Anglo-Indian bungalow, aptly described as "country forts" (nattukottai ). Chapter 6 draws attention to the valavu (the central courtyard, surrounding corridor, and double rooms for pullis or conjugal families) from which many Nakarattars derive the name for their joint families. A floor plan for a relatively simple Nakarattar house (Plate 9) illustrates this feature along with an outside veranda for guests in the front of the house, a small courtyard in back for cooking, and a separate room for women "polluted" by various life-cycle crises.
All Nakarattar houses share this division into a front "male" section, a central ceremonial section, and a rear "female" section. From the last quarter of the nineteenth century on, however, Nakarattars elaborated on this common theme, adding on extra rooms around the central core and incorporating a variety of colonial architectural motifs, ranging from Mughal-inspired towers to niches with sculptures of Queen Victoria. Such elaborations are depicted in the floor plan of a more elaborated Nakarattar house (Plate 10) and in the following four photographs of Nakarattar houses. Plate 11 captures the facade from a relatively simple Nakarattar house in Attankudi. Plate 12 shows the daily activity of Nakarattar women drawing a kolam (auspicious design) in the street before the front entrance to their house. Plate 13 is reproduced from Raja Sir Muthia's sixtieth birthday celebration commemorative volume and shows his highly elaborate Chettinad "Palace." Plate 14 captures a detail from a gateway to the palace in which the demon devotees of Lakshmi, the Goddess of Wealth, have been replaced by British soldiers. Plate 15 shows the central courtyard in the Chettinad Palace's elaborate two-storied variant of the Nakarattar house. Further analysis and photographs of Nakarattar houses may be found in Palaniappan (1989) and Thiagarajan (1983, 1992).
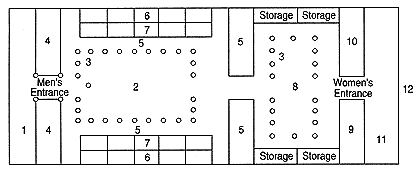
Front (Male) Section of House
1. Veranda.
Central, Ceremonial Section of House
2. Hal vitu or vitu: first courtyard; literally, "hall house."
3. Tontu: columns.
4. Melpati, tinnai: a raised platform on which people sit, usually under the veranda or on either side of the door of the house.
5. Valavu: aisle or corridor surrounding central courtyard; central section of house including central courtyard, aisle, and inner and outer rooms; entire house.
6. Ull arai: pulli's inner room for puja and storage of dowry items.
7. Veli arai: pulli's outer, "conjugal" room.
Kirpati: raised sitting platforms in front of each arai (not shown).
Back (Female) Section of House
8. Kattu: second courtyard, women's courtyard; where grains are dried, foods are prepared, and water is stored.
9. Samayal arai: kitchen.
10. Kutchin: a small room for women during their menses and for girls during their coming-of-age ceremony.
11. Veranda.
12. Pin kattu: open garden space with or without well.
Tottam: garden (not shown).
Kenru, keni: well (not shown).
Plate 9.
Plan of ground floor of a "simple" Nakarattar house.
Source : Thiagarajan (1983).
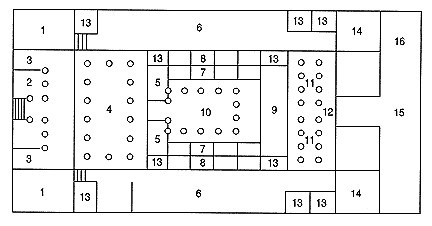
Front (Male) Section of House
1. Munn arai: front room.
2. Murram: courtyard.
3. Talvaram: corridor.
Central, Ceremonial Section of House
4. Kalyana kottakai: marriage hall.
5. Patakasalai, tinnai: the "public" room in a house.
6. Bhojana salai: dining hall.
7. Veliarai: outer room.
8. Ullarai: inner room.
9. Irantam maiya arai: second central hall.
10. Murram: courtyard, roofed or covered with grill work.
Back (Female) Section of House
11. Murram: courtyard, roofed or covered with grill work.
12. Talvaram: corridor.
13. Kalanjiyam: store room.
14. Samaiyal arai: kitchen ("cooking room").
15. Pin kattu: backyard.
16. Keni: well.
Plate 10.
Plan of ground floor of an "elaborate" Nakarattar house.
Source: Palaniappan (1989).
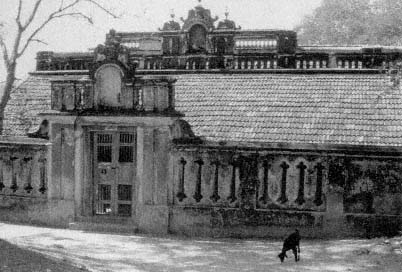
Plate 11.
Nakarattar house, Athankudi. Photo by Peter Nabokov.
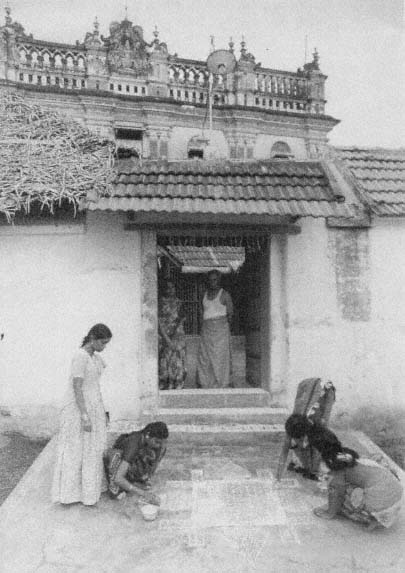
Plate 12.
Women drawing kolam (auspicious design) in front of Nakarattar house.
Photo by Peter Nabokov.
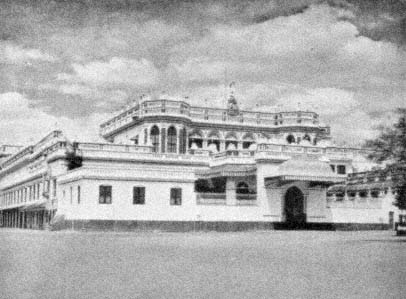
Plate 13.
Raja Sir Muthia's "Palace" in Chettinad. Reprinted from Annamalai University (1965).
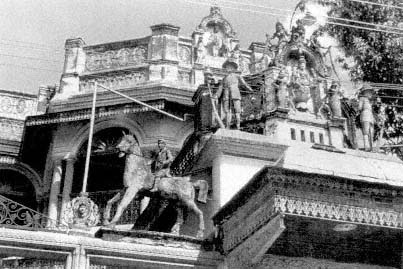
Plate 14.
Detail of gateway to Chettinad Palace, showing Lakshmi and British "Guardians."
Photo by Peter Nabokov.
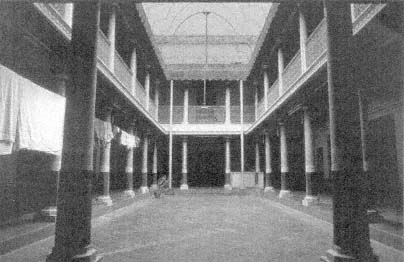
Plate 15.
Interior courtyard of Chettinad Palace. Photo by Peter Nabokov.