Nonbuilding as Eradication
The clean sweep of hotels came not only with the tearing down of former single-room districts but also with the decisions about what types of buildings should fill the empty
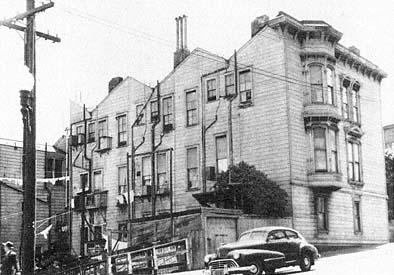
Figure 9.7
Reformer's-eye view of rooming houses in San Francisco, 1947. One local
newspaper published this picture, which shows the back of the structure,
with the caption, "Exterior of typical Western Addition Rooming House."
The house was four blocks from City Hall.
blocks. That is, the official prohibition of hotels entailed both clearance and nonbuilding , active refusal to build, repair, or subsidize residential hotels with public funds. Publicly funded housing of World War I and World War II had included hotels and dormitories, although for the most part these were temporary structures. Nonbuilding had become officially ordained with the establishment of the Federal Housing Administration during the New Deal. Through the 1970s, the federal government funded or assisted virtually no hotel-style public housing other than college dormitories and too few studio apartments that might have replaced midpriced hotel housing.[23]
In concert with federal policy (which in turn was tied to federal funding), local bureaucracies in charge of rebuilding downtown usually had to avoid the construction of hotel housing. San Francisco established its city housing authority in 1938, and its foremost priority was to build suburban-style apartments for urban families—putting the idealist strategy into concrete. The authority's first three projects were three-story walk-up garden apartment buildings set in ample open space.[24] After the war, in 1945, came the time for larger-scale work. As experts were doing in other states, California city officials convinced the legislature to give special city authorities the power for complete urban renewal: designating blighted areas, replanning and replatting the blocks, and (unlike the New Deal scheme of public construction and management) then selling the land to private developers.[25]
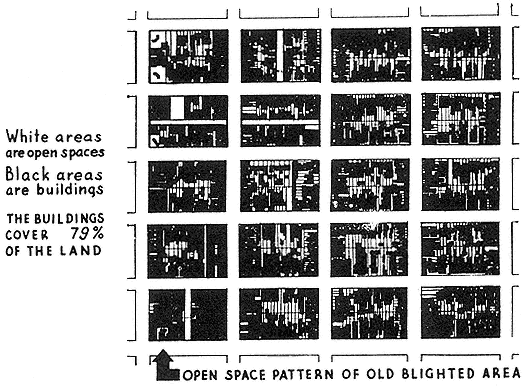
Figure 9.8
Map of an urban renewal study area, drawn to emphasize the density of San Francisco's inner
Western Addition, 1945. From a report of the City Planning Commission.
San Francisco's first clearance under the new rules was to be in the Western Addition; it was to be a total redevelopment initially slated for 280 city blocks. In a widely circulated 1947 report commissioned by the city Board of Supervisors, planners and architects developed a detailed plan for a study section nearest the civic center and downtown (figs. 9.8, 9.9). At the time, the Western Addition clearance was correctly criticized as "Negro removal," but the project was also hotel housing removal. In 1947, the planners still assumed a single developer would rebuild the study area. The staff, the planning commission, the supervisors, and the mayor agreed that the neighborhood demographics were to remain the same. Out of 445 hotel units existing in the area, the experts liberally proposed to keep 200. Yet out of the 3,799 new housing units they proposed to build, none were hotel units. Of the households throughout the Western Addition, 36 percent were to continue to consist of one person, with a much higher proportion of single households in the blocks close to downtown, like the study district. Thus, the sample area plan called for 56 percent of the new units (2,139 out of 3,799) to be two-room efficiency apartments consisting of a sleeping-studio room, an adjoining kitchen-dining room, and a bath-
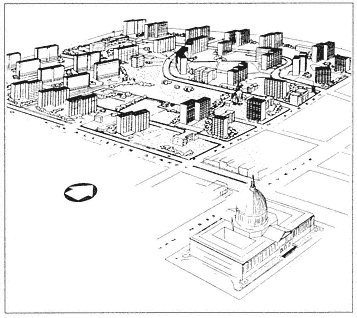
Figure 9.9
Proposal for the inner Western Addition, suggesting removal
of the old housing and replacement with single-use public
housing towers. San Francisco City Hall is in the foreground.
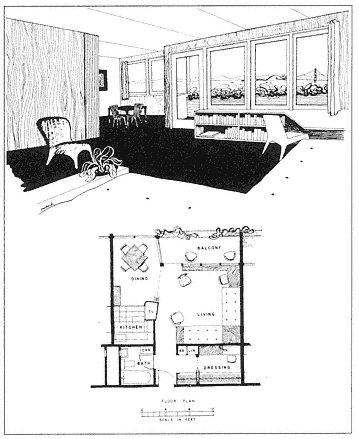
Figure 9.10
An idealistic SRO upgrade proposal, 1947. As rooming houses
were torn down, efficiency apartments like these were
originally envisioned for the rebuilt Western Addition.
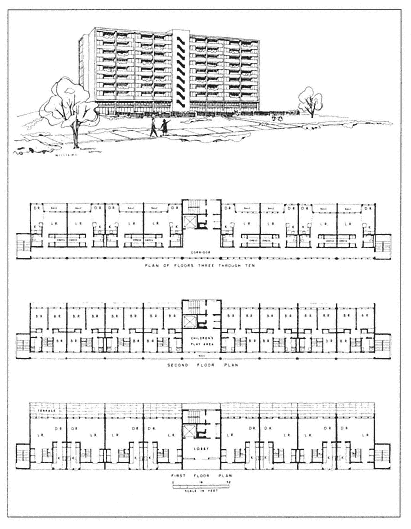
Figure 9.11
Apartment towers proposed for the Western Addition, 1947. The eight
upper floors were to be efficiency apartments that would replace
rooming house units. At the lowest level were two-story town
house units for larger households.
room (figs. 9.10, 9.11).[26] This very liberal proposal was in effect an idealistic SRO upgrade.
The 1947 proposal was part of a strategy to establish the city's redevelopment agency, which was founded in 1948. Mayors hostile to renewal prevented the San Francisco Redevelopment Agency (SFRA) from acting in any significant way from 1952 until 1959.[27] During the seven-year hiatus, changes at both the local and federal levels meant that the idealistic scheme for rehousing of the Western Addition's residents was largely lost. By the 1960s, the urban renewal plan for the district was very different. For market rate housing, the mix of unit types was left to the discretion of individual developers. For housing
with public subsidies, the programs themselves usually dictated larger units for larger families; heavy-handed administrative pressure from Washington also pushed the mix toward one- and two-bedroom units and away from studio units. For the first phase of redevelopment, data from 1971 show that only 16 percent of the units were studios or efficiencies—in a city where over half of the people waiting for public housing were single elderly people who needed small units. In the second phase, the SFRA's own study found that more than 4,000 of the displaced households (61% of all households) were single-person and more than half, nonwhite. Data on apartment-size mixtures are strangely not available for this phase of the redevelopment, but the proportion of studio units was probably less than 16 percent. Meanwhile, deliberate ignorance continued unabated. A thorough 1967 interagency report on San Francisco's housing did not mention SRO or other hotel units in the city.[28]
Other proposals were more radical than the 1947 San Francisco proposal and even less successful in gaining either local or federal approval. An earlier proposal, one which probably inspired the San Francisco planners, was made during the New Deal by Harvard professor James Ford. For New York City he suggested huge new SRO replacement hotels within larger housing projects. Ford was concerned not only for single people in existing hotels but also for the estimated 200,000 lodgers who lived with New York families. Ford argued that if proper quarters were available for the lodgers, then they would not crowd into the new family housing. For potential housing sites both on the Lower East Side and in Harlem, he recommended interspersing tenstory elevator buildings for family housing with similarly scaled SRO buildings. According to his scheme, some of the SRO structures would have been segregated by gender; others were to accommodate men and women on separate floors; still others would have contained small efficiency apartments in addition to single rooms. He also advocated rehabilitating New York's existing rooming houses. Even in the heady days of New Deal experimentation, however, Ford's ideas had been flatly rejected.[29]
In 1952–53, Catherine Bauer and Davis McEntire proposed that the Redevelopment Authority of Sacramento build an entirely new SRO workers' district at a new location to clear the city's West End skid row for more upscale uses. To house the state's largest agricultural
labor pool, Bauer and McEntire suggested 3,000 cubicle rooms of relatively permanent occupancy and 1,500 dormitory beds for migrants, all built above commercial spaces, all to be owned by the city and leased to private managers. At the going rates of 75 cents per night and $7 per week, the project would have been largely self-supporting. Bauer and McEntire admitted they were up against extant federal policies, especially Section 207 of the National Housing Act (which recognized only rental units "of design and size suitable for family living"). Sacramento's redevelopment agency actually concurred with the plans, and several private developers were interested in Bauer and McEntire's proposal. However, the difficulties of finding cheap land and the lack of appropriate federal programs killed the brave project.[30]
The proposals for San Francisco's Western Addition, Ford's SROs in New York, and Sacramento's West End were exceptions in the general tide of urban renewal ideas but not rarities. Their existence proves that at least some local leaders and housing designers saw the continued need for and viability of hotel housing, or something very close to it. Yet, the official nonbuilding policy for hotel projects, especially after the mid-1950s, reveals how monolithic housing policies were. The vast majority of public housing proposals gave only lip service to oneperson households, in large part because needs for larger households were equally or more pressing, politically more visible, and keyed into the doctrinaire single focus on the family. While public programs avoided building new hotel units, parallel actions by many of the same agencies were destroying existing residential hotels.