Chapter Five—
The Ambiguities of the Moderne in St. Petersburg
In both a social and topographical sense, Moscow at the turn of the century was particularly receptive to the style moderne. Despite the increasing density of construction, its unusually open environment permitted the design in depth of mansions and commercial buildings on large lots in the central districts of the city. On almost every matter of importance in architectural design, Petersburg contrasted with Moscow. Its buildings, tightly constructed and contiguous, were arranged in a city plan that, though not rectangular, followed the straightedge wherever its deltaic terrain permitted.[1] The city in fact had many open or underbuilt sites; but major construction in such areas followed the eighteenth-century practice of linking buildings in an extended facade. (The city's height restrictions also encouraged such perspectival, if not stylistic, uniformity.) In this setting the plasticity of structure emphasized in the style moderne aesthetic frequently assumed a two-dimensional form dependent on the texture of materials and the shaping of the facade.
As for architectural patronage, Petersburg's socioeconomic structure created a financial elite composed not of self-made entrepreneurial dynasties from the Russian heartland but of financiers and entrepreneurs with little of the desire to declare their cultural identity that marked the Morozovs, Riabushinskiis, and other Moscow merchants. The detached mansions built in the new style in a few areas of Petersburg at the turn of the century interpreted the moderne less flamboyantly than in Moscow, drawing on the more austere characteristics of the Secession.
Even the exceptions to this austerity illustrate characteristic differences between the new style in Moscow and in Petersburg. The rustic, expressive shapes of the Scandinavian (particularly Finnish) moderne appeared in the private houses on Petersburg's Kamennyi Ostrov (Stone Island); Moscow's suburban mansions drew on English and American domestic architecture. By 1910 those who commissioned large houses in the Petersburg suburbs showed a clear preference for either the neoclassical revival in the Empire style or the Italian villa (see chapter 6).
The new style first appeared in apartment facades at the turn of the century. Vasilii Shaub's design for the apartment house of Aleksandr Baryshnikov (himself an architect and engineer), although devoid of structural innovation, is one of the earliest examples of moderne decoration on an extensive scale. Baryshnikov modified Shaub's design but retained some of its bizarre decorative elements. Completed in 1899, the building was described in a brief article, with photographs, in the March 1900 issue of Zodchii .[2] This journal not only featured the Baryshnikov building in its pages but also published other sketches by Shaub, including an American-style gabled suburban house with large art nouveau curves applied to the veranda.[3] In October 1899
Nedelia stroitelia praised two apartment buildings—one by Shaub, the other by Aleksandr Gogen—that displayed a new "decadence in architecture." The author, who noted that these structures overcame the current clichés in eclectic decoration, failed to see that a new set of purely decorative devices represented little more than an extension of eclecticism.[4]
The publicity given these early manifestations of a new decorative style (discussed in chapter 2), however, did not signify the critics' unqualified approval. Some attacked the favorable opinions of the style expressed by the author of the article in Nedelia stroitelia , while others, like Pavel Makarov, sympathetic to modern architecture, questioned the purpose of superficial, decorative aestheticism.
Does the new style really consist only in finishing a facade divided in a completely ordinary way with stucco ornament of the so-called decadent style, in replacing window and door surrounds, and in covering rooms with the type of wallpaper that is beginning to appear now in Petersburg? The meaning of the new style does not reside at all in these trifles, the execution of which is quite unskilled; no, it resides much deeper, and the only architect who can be called original is the one who knows how to create something really original in the general appearance of the entire building, in the grouping of its mass and in the arrangement of the rooms.[5]
Although the rational, comprehensive approach to architectural design Makarov proposed was a principal ideal of the style moderne, it required an organic, stereometric interpretation of structure not often found in the Petersburg environment. Of the several hundred building projects undertaken in Petersburg between 1898 and 1915, only a small fraction applied the new style in anything other than a fragmentary, decorative manner.[6] Nonetheless, architects of exceptional talent defined a distinctive and comprehensive variant of the new style in Russia, known as the northern moderne.
Fedor Lidval (1870–1945) was one of the most productive architects during the two decades before the revolution. The phases of his career included the early moderne as well as a more austere idiom related to Petersburg's classical revival. Not only do Lidval's buildings epitomize the protean, multifaceted stylistic developments of his time, but they also represent the capitalist financing of large projects in Petersburg. Most of his designs were for apartment houses and banks.
Lidval studied at the Academy of Arts from 1890 to 1896 where he affiliated with the workshop of Leontii Benois, whose conservative adherence to the Renaissance style for his own buildings in no way hampered the imagination of his students.[7] Indeed, the first of Lidval's major projects—an apartment house listed under the name of his wife, I. B. Lidval—is also one of the clearest expressions of the new style in Petersburg. Begun in 1899, the building integrates modern structural and decorative elements in a plan that departs radically from the city's typical unbroken facade (Fig. 181).
To Lidval's advantage, the building site was a large asymmetrical plot bounded by four streets, including the beginning of Kamennoostrovskii Prospekt, the main thoroughfare through a new area of intensive apartment construction on the Petersburg Side (across the Neva River north of the city center). Lidval's building was the first in this region, which by 1910 had become a showcase for middle-class and luxury apartment housing. Its first component was a relatively modest affair at the rear of the lot (facing Maliy Posadskii Street); but when the entire project was completed in 1904, it formed a central p -shaped plan with two facades on Kamennoostrovskii Prospekt and a landscaped courtyard in the center (Fig. 182). With this design, soon to be used by other architects, Lidval eliminated the cramped inner courtyard characteristic of Petersburg's apartment blocks, creating an open, parklike setting that also gave the building a sense of depth.[8]
Lidval's successful assault on the closed facade occurred at the expense (quite literally) of rentable space. Such an arrangement was feasible only in an under-developed area where land prices were relatively low and the plan of the structure itself was intended to attract the desired clientele.[9] Just as the expansion of Moscow's tram system spurred the construction of apartments on the Ring Circle, the opening of a permanent bridge (the Troitskii) to the Petersburg Side in 1903 and the laying of tracks to the north enabled architect-developers like Lidval to predict a stable housing market away from the crowded central districts.
Lidval's exercise in the new style was innovative in more than its comprehensive plan, however. The facade of this complex structure exploited a variety of materials and shapes to create a texture and plasticity unusual in Petersburg architecture before 1900 (see Plate 27). The
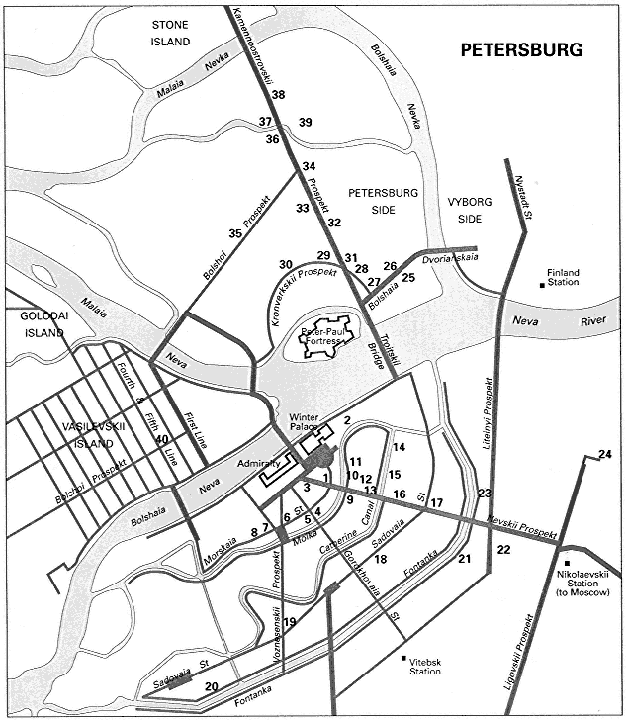
1. Azov-Don Bank
2. Abamalek-Lazarev house
3. Vavelberg building
4. Fabergé building
5. Esders and Scheefhals building
6. Hotel Astoria
7. German embassy
8. E. I. Nabokova house
9. Mertens building
10. Guards' Economic Society
11. Meltser building
12. Swedish Church apartment building
13. Singer building
14. Church of the Resurrection of the Saviour on the Blood
15. Nobel Brothers apartment building
16. Hotel Europe
17. Eliseev building
18. Second Mutual Credit Society
19. City Institutions building (Lishnevskii)
20. Fontanka apartment building (Bubyr)
21. M. P. Tolstoi apartment building
22. Stremiannyi St. apartment building
23. New Passage
24. Basin Cooperative Society apartments
25. Bolshoi Dvorianskii St. apartments (Baldi)
26. Shults apartment building
27. Kshesinskaia house
28. Mosque
29. Barsova apartment house
30. City Institutions building (Peretiatkovich)
31. Lidval apartment building
32. Voeikova apartment building
33. First Russian Insurance Company apartments
34. Rozenshtein apartment buildings
35. Putilova apartment building
36. Emir of Buhhara apartments
37. Pokotilova house
38. Markov apartment buildings
39. Savina house
40. Forostovskii house
rusticated stone blocks on the ground floor yield to a broad swath of roughcast on the upper floors, with vertical ornamental strips between the windows. (Fig. 183). The outlines of the windows facing the street frequently deviate from the rectangular, complementing the molded textures of the building.
By way of contrast, the courtyard facade of the central structure shows both ingenuity and restraint in its articulation of a five-storied window grid (Fig. 184). Although the openings are defined simply, incisions in the roughcast surface link—or separate—levels of windows. In contrast to apartment buildings in the late nineteenth century, with their surfeit of stucco elements, Lidval's facade exploited texture in the bay above the main entrance, with its stucco pilasters scored and decorated in the Secession style. The two levels of the bay are separated by a decorative panel in cast iron; the structure culminates in a rounded gable enclosing a large figure of an owl. In addition to integrating structural materials, Lidval used ornamental ironwork extensively: in railing and gate lanterns in front of the courtyard, as well as in the balconies, with their arachnid pattern. Inside, the main stairwells display stained glass, wrought iron, and ceramic floor tiles—all applied functionally as well as decoratively.
By the time Lidval completed his apartment building on Kamennoostrovskii Prospekt, he was already at work on numerous other, smaller scale, apartment designs—for example, his apartment house at No. 92 Bolshoi Prospekt, on Vasilevskii Island. In 1904 the Swedish Lutheran Church commissioned a large apartment building on Malyi Koniushennyi Street (now Sofia Perovskaia Street), within a block of Nevskii Prospekt. This six-storied structure utilized the contrasting textures of glazed brick for the lower two floors and roughcast for the upper levels as a background for various ornamental motifs (Fig. 185). The free asymmetrical design quoted both the classical and the baroque in a context that emphasized the plasticity of material. Lidval expressed his antipathy to the flat surface in projections from the facade, not only in window bays but also in a complicated balcony structure flanked by attached window bays supporting turrets with cupolas. In isolating one part of the facade with elaborate structural molding beneath a curved pediment, he attempted an illusionistic transformation of the two-dimensional Petersburg facade.
Lidval created a molded structure with less decorative effort in an apartment house (1904–1905) for N. A. Meltser on Bolshoi Koniushennyi, parallel to and one block from the Lutheran apartments. For the building, which occupied a corner lot, Lidval, in typical fashion, designed a corner tower projecting over the street level (see Plate 28). Although relatively uncomplicated in design, this compact building is the most tactile of his apartment projects, exploiting the contrast between natural stone facing on the lower floors and ochre roughcast above. Here as in his other apartment houses in the central district of the city, he adapted the ground floor for commercial use—in this case for the Petersburg office of the Kodak Camera company.
Lidval's subsequent apartment designs continued to use molded structural elements (such as window bays in two- and three-storied shafts) to create a textured facade in which materials were the basis of decoration. The apartment house for A. F. Zimmerman at No. 61 Kamennoostrovskii Prospekt (1906–1907) elaborates all of Lidval's earlier stylistic devices: a swath of brick above the rusticated stone base meets the roughcast of the upper stories in an ornamental strip of brick and stucco (Fig. 186). By 1910 Lidval had abandoned these obvious motifs of the style moderne florescence for more austere classical elements, at times massively articulated. In this sense his work exemplifies the reaction against the new style in Petersburg (discussed in chapter 6) even as it retains many of the structural features of the moderne.
Many other architects in Petersburg explored the new style with mixed results. Indeed, the proliferation of buildings answering the demand for housing reduced the
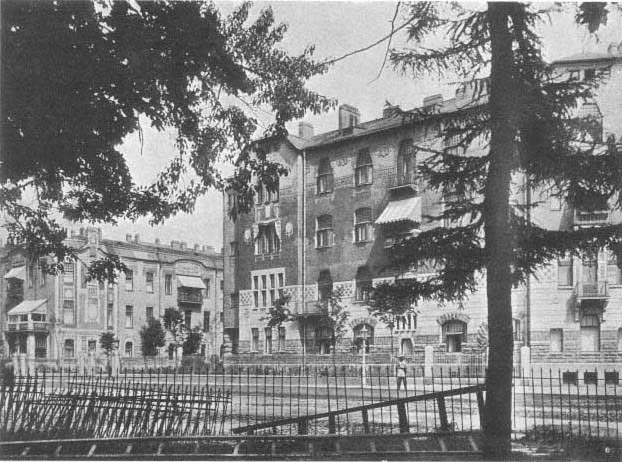
Fig. 181.
Lidval apartment house. 1899–1904. Fedor Lidval. Ezhegodnik Obshchestva arkhitektorov-khudozhnikov , 1906.
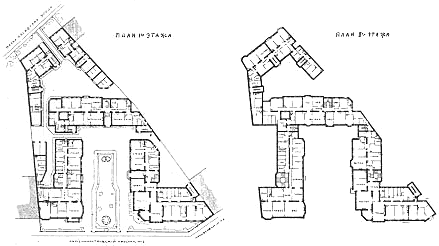
Fig. 182.
Lidval apartment house plan. Ezhegodnik Obshchestva arkhitektorov-khudozhnikov ,
1906.
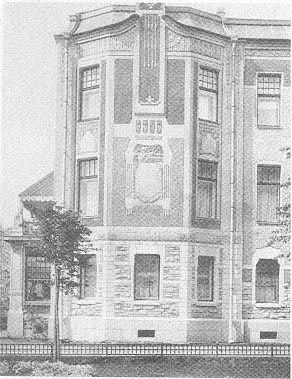
Fig. 183.
Lidval apartment house, detail. Ezhegodnik Obshchestva
arkhitektorov-khudozhnikov , 1906.
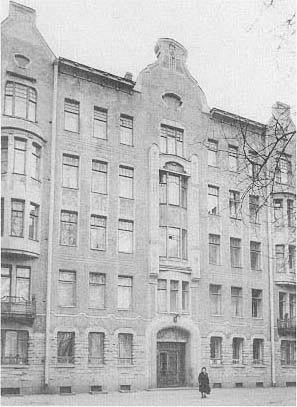
Fig. 184.
Lidval apartment house, central courtyard facade
(Brumfield L70-26).
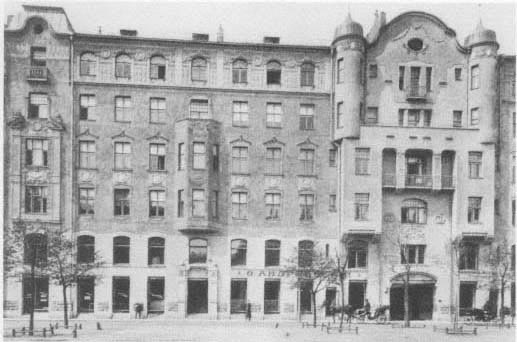
Fig. 185.
Swedish Lutheran Church apartment house. 1904. Fedor Lidval. Ezhegodnik Obshchestva
arkhitektorov-khudozhnikov , 1907.
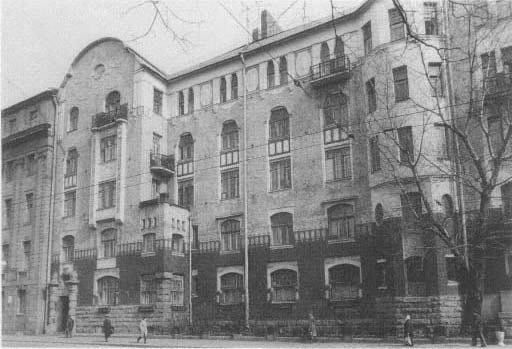
Fig. 186.
Zimmerman apartment house. 1906–1907. Fedor Lidval (Brumfield L73-38).
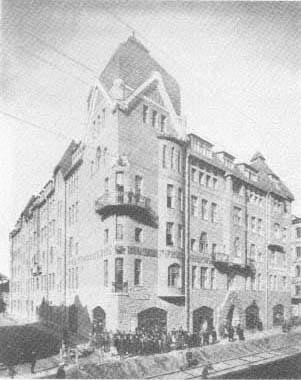
Fig. 187.
Putilova apartment house. 1906–1907. Ippolit Pretro.
Ezhegodnik Obshchestva arkhitektorov-khudozhnikov ,
1907.
style to the superficiality noted by early critics of the moderne. Moreover, because Petersburg architects specialized to an unusual degree, those who built apartments generally did little else, thus increasing the chances for a routine application of a stylistic pattern. By contrast, those who achieved distinction during this period did so primarily with the texture and crafting of building materials rather than with ornament.
Ippolit Pretro (1871–1938?), for example, designed thirty-one buildings between 1902 and 1914, including twenty-eight apartment houses, only one of which is a distinctive example of the moderne. After graduating from the Academy of Arts in 1901, he quickly adopted the new style, rarely rising above technically proficient mediocrity.[10] The notable exception was his apartment house at No. 44 Bolshoi Prospekt (Fig. 187), on the Petrograd Side (1906–1907), built for N. T. Putilova, whose family owned the gigantic Putilov metalworking factory in Petersburg. This massive apartment house resembles contemporary Finnish structures by the team of Eliel Saarinen, Herman Gesellius, and Armas Lindgren. Although none of these architects worked in Petersburg, the proximity of Helsinki and the appearance of major articles on Finland in the architectural press suggest that a shared approach to materials and design was possible. In April 1903, for example, Pavel Makarov published an article in Zodchii on the work of Saarinen, Gesellius, and Lindgren (in addition to other Finnish designers), with photographs of the 1901 building for the Pohjola Insurance Company (Fig. 188).[11] The heavily rusticated stone facing of this structure became a trademark of the Finnish national style in Helsinki (cf. Gesellius's building for the National Museum), and a number of Petersburg architects similarly used the texture of natural stone (usually granite) as a distinctive feature of the northern moderne.
A comparison of the Putilova building with the Lidval apartments on Kamennoostrovskii Prospekt reveals the dramatic sculptural possibilities of stone in Pretro's work. Whereas Lidval's stone base for his roughcast facade is light, both in color and in the modest rustication of its surface, Pretro's is heavy and rough-hewn (the technique is aptly characterized as cyclopean rustication), especially where it frames the building's striking cavelike entrances (Fig. 189). In fact Pretro created an elaborate conceit, masking a modern urban housing complex behind forms evocative of the Dark Ages. (The triangular shapes and the crude arches echo such primitive structures of early medieval Europe as the Saxon Crypts in Britain.)
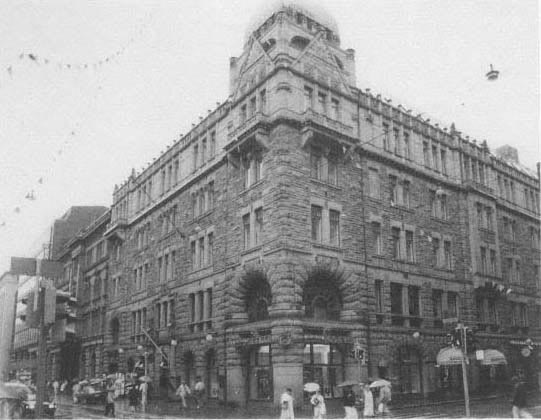
Fig. 188.
Pohjola Insurance Company, Helsinki. 1901. Architects: Eliel Saarinen, Herman Gesellius, and Armas
Lindgren (Brumfield H3-20).
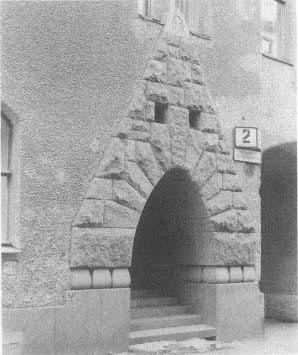
Fig. 189.
Putilova apartment house, detail (Brumfield L89-12).
The conceit itself seems to reflect an emotional fascination—in part a romantic, nationalist reaction to the industrial age—with primal myths and bold primitive expression in the arts. This fascination had ramifications throughout modern European culture, but Russian artists seem to have been uniquely receptive to primitivism, much of it related to the national past and folk art. As Finnish artists and architects portrayed the Kalevala epic (in the decoration of the Pohjola building, for example), Russian architects alluded to the legend and mystery of the northern forests. Shekhtel used these themes in the Glasgow pavilions and the Iaroslavl Station; Pretro, less involved in the decorative arts, placed totemic owls of carved granite on either side of the main entrance to his rusticated structure.
Above the granite of the first floor, Pretro applied gray roughcast that matches the stone and gives a monolithic impression. The windows, devoid of decoration, seem chiseled into the surface; their occasional trapezoidal shape suggests the outlines of windows in the Lidval apartment building (Fig. 190). The most distinctive features of the main facade are the three window bays, whose smooth surfaces contrast sharply with the roughcast walls. Whimsical openings (including a circular window and several narrow apertures) complement the plasticity of these bays, as does their arrangement in diminishing size from left to right: the first extends four floors, the second three, the third two. All end at the roofline, above which rise corner towers with idiosyncratic gables (the left tower originally had a shingled "box" cupola that has since been replaced with a less bizarre, pyramidal, roof).
The site of the Putilova building, though narrow, is unusually deep. Pretro's plan includes the usual interior courtyards (with some creative modifications), but on the side-street facades Pretro developed the shape and texture of materials with the same ingenuity he had applied to the main facade (Figs. 191, 192). On the side facades the rough stone surface along the ground floor has been removed, except for the triangular portals, thus revealing the superficiality of the stonework. Yet because of the durability of the roughcast surface used in Petersburg at the beginning of the century, the exterior has withstood time and the elements remarkably well.
Indeed, few structures used the roughcast technique to such impressive effect as the Putilova building; in this respect it exemplifies a feature of the northern moderne. In Moscow, by contrast, brick remained the preferred material for wall surfaces, with such refinements as glazed brick and ceramic panels in the work of Shekhtel. In some cases brick walls were covered with a smooth layer of stucco or stuccoed cement, as in the Levin apartments, by A. K. Gotman; but examples of the rough surface are rare in Moscow, and only the Makaev apartment building demonstrates its textural uses on a large scale (see Fig. 63).
Moscow has nothing to compare with the monolithic, hewn character of the Putilova building, but in Petersburg a number of other buildings approach material and structural mass as Pretro did in his single masterpiece. The combination of rusticated stone and gray roughcast appears in the apartment building designed by Evgenii Morozov for E. K. Barsova on Kronwerk Prospekt (1911). As with the Putilova building, the arched entries are simple, massive forms (Figs. 193, 194). The central arch rests on crouching totemic beasts that seem to derive equally from Aztec architecture and the Pohjola building (the usual carved owls are also present, at the side arches). The structure shows only one facade to the street, but the familiar variations in window shape and projecting bays create a sense of depth and contour. In view of Morozov's skillful handling of the facade, it is curious that he established virtually no professional reputation in contemporary architectural publications. Although he is known to have graduated from the Institute of Civil Engineering in 1889, the Barsova building is the only project attributed to him.[12]
In the design of modern apartment buildings in Petersburg, the work of Aleksei Bubyr (1876–1919) surpasses that of Pretro in approaching structure as a sculpted, textured block. Bubyr, a 1902 graduate of the Institute of Civil Engineering, was inexplicably neglected by the illustrated annuals of the architectural societies, although his name is mentioned in Zodchii in connection with a number of projects during the first decade of the century.[13] He often collaborated as an engineer with Lev Ilin and Nikolai Vasilev. Yet he himself developed a distinctive, if somewhat austere, interpretation of the rationalist side of the style moderne, with equal attention to aesthetics and engineering. He pioneered in the use of reinforced concrete for the walls as well as the floors of apartment buildings; this familiarity with new construction methods is reflected in the free style of even his largest structures.[14]
Although the buildings that he co-designed with Vasilev displayed decorative elements prominently, the apartment house that he built in 1910–1912 at No. 159
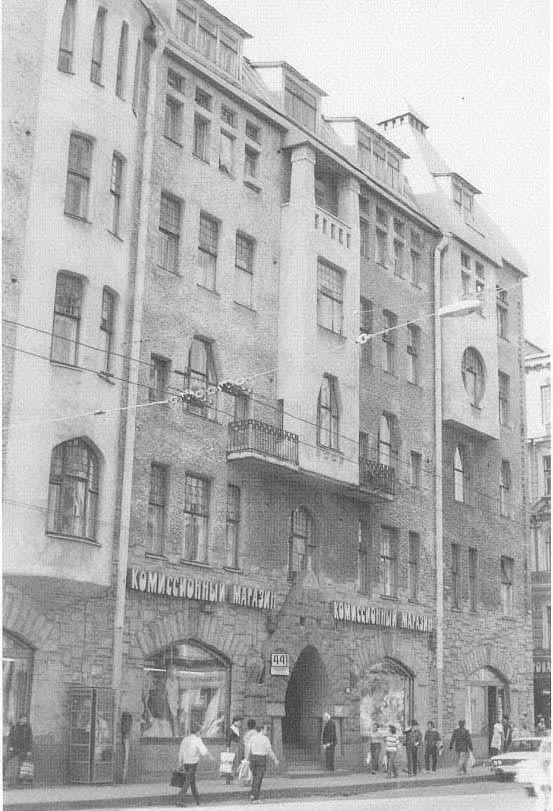
Fig. 190.
Putilova apartment house (Brumfield L89-5).
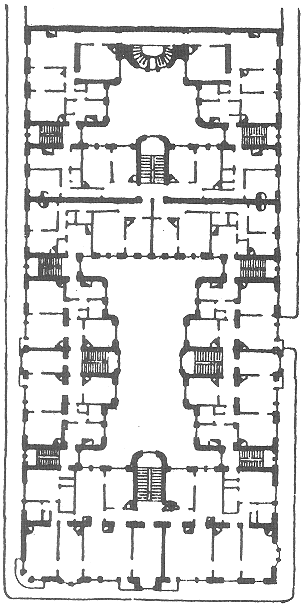
Fig. 191.
Putilova apartment house plan. Ezhegodnik Obshchestva
arkhitektorov-khudozhnikov , 1906.
Fontanka Quay is striking for its lack of ornamentation as well as its massive outline (see Plate 29), which looms above the largest of Petersburg's canals just below the Egyptian Bridge, with its colorful sphinxes of gilded and painted metal. Bubyr used unfinished granite on the lower facade up to the first-floor window ledge. Most of the walls are covered with gray rouchast; but at the top floor and corner bays a smooth light stucco frames the facade, revealing the clarity of line and giving the apartment house a brighter, less forbidding exterior than that of Pretro's building for Putilova. Bubyr emphasized the tectonic character of his building with multistoried win-

Fig. 192.
Putilova apartment house, detail (Brumfield L89-11).
dow bays that intensify the vertical lines of the facade and also provide light for the main rooms of each apartment. The complex roofline begins as a sheet-metal mansard with low, narrow dormers (in effect, a seventh story) and rises at the corners to high gables and pyramids covered with ceramic roofing tiles. Between these forms Bubyr inserted balconies and alcoves.
Besides the apartment buildings he designed or codesigned in Petersburg (none as dramatic as the one on Fontanka Quay), Bubyr constructed theaters, churches, schools, and Petersburg's Institute of Metrology, a project initiated under the auspices of the chemist Dmitrii Men-
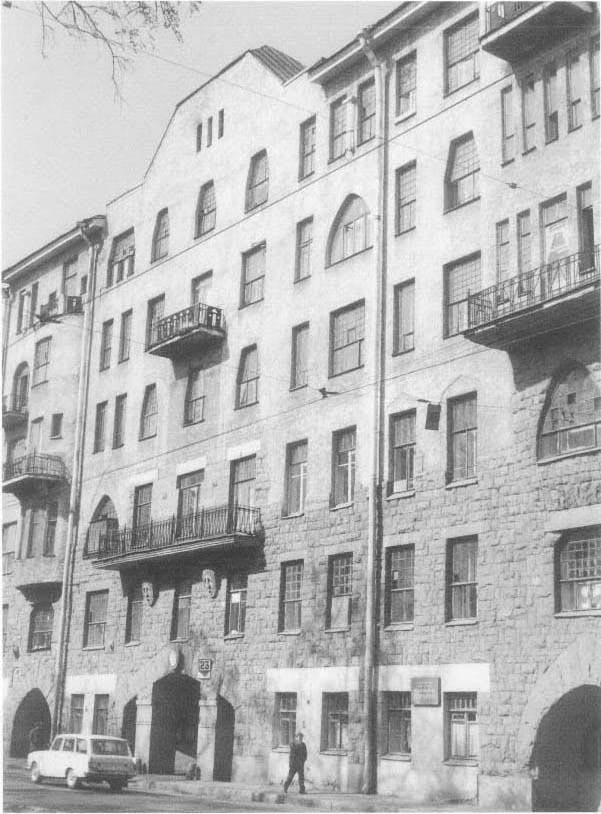
Fig. 193.
Barsova apartment house. 1911. Evgenii Morozov (Brumfield L48-10).
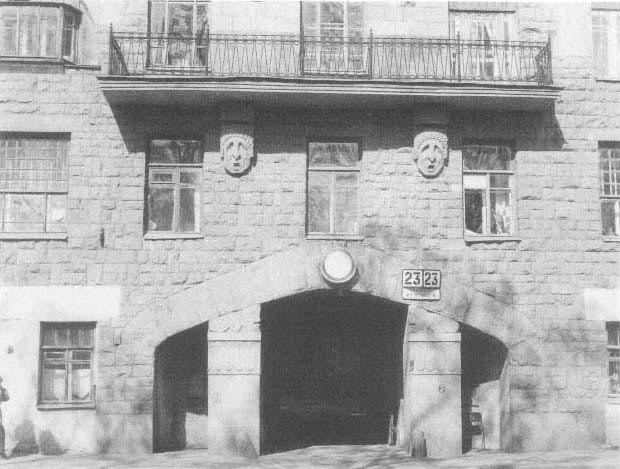
Fig. 194.
Barsova apartment house, main entrance (Brumfield L48-11).
deleev. His practice ranged well beyond Petersburg: between 1910 and 1913, he was active in the Baltic port city of Tallinn (Revel), where he collaborated with Nikolai Vasilev in such style moderne projects as a private house and an apartment building for A. M. Luther, both of which unite the plasticity of the moderne with the high gables of Tallinn's indigenous architecture (Fig. 195).[15] In addition, Vasilev and Bubyr's design for the Estonian Drama Theater (1910) bears comparison with the work of Eliel Saarinen, who was also active in project competitions in both Tallinn and Riga during this period.[16] Although in their creative union Bubyr is assumed to have emphasized engineering and Vasilev the aesthetic detail of the exterior, each was capable of a fully developed architectural statement combining rational structural design and the style moderne.
Nikolai Vasilev (1875–1941) studied with distinction at the Institute of Civil Engineering between 1896 and 1901 and in 1904 graduated from the Academy of Art, where, like other talented architects of his generation, he benefited from the direction of Leontii Benois. Vasilev was not among Petersburg's most prolific builders: with one major exception (the New Passage, or shopping gallery, on Liteinyi Prospekt), he preferred to collaborate with other architects, especially Bubyr.[17] Indeed, large urban projects were increasingly collaborative efforts that required complex engineering and the combined expertise of an architectural team. Vasilev contributed to some of the major architectural works of the period—buildings such as the Petersburg mosque and the department store of the Guards Economic Society, which will be discussed later in this chapter.
In domestic architecture, Vasilev's variant of the style moderne reached its most idiosyncratic expression in
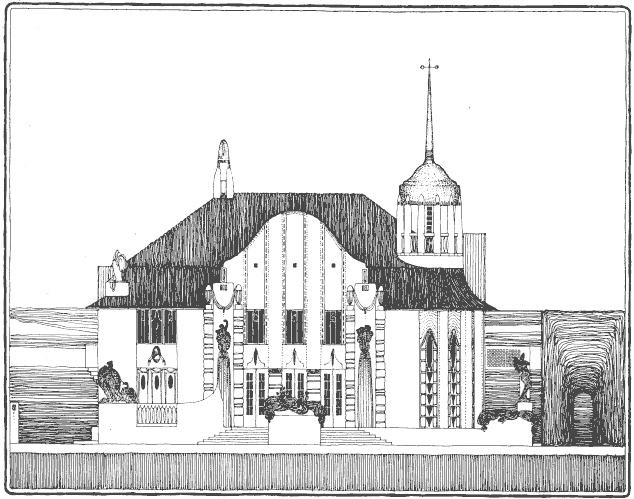
Fig. 195.
Project sketch of Luther house, Tallinn. 1910. Aleksei Bubyr, Nikolai Vasilev. Ezhegodnik Obshchestva
arkhitektorov-khudozhnikov , 1909.
projects that were never realized. His 1906 design for the Ushakova house—its size indicates its intended use for apartments—blends devices peculiar to the moderne, from the juxtaposition of textures to an extravagant emphasis on the plasticity of structure (Fig. 196). The ground floor rustication, its massiveness unequaled in any building constructed during this period, contrasts with the light glazed brickwork of the walls. On the upper part of each facade is a bay of smooth stucco with high gables, large molded balconies, ceramic decorative panels, and windows in various irregular shapes. The steeply pitched pyramidal roof appears to be derived from Shekhtel's Iaroslavl Station.
Like Maliutin's sketch for the Pertsov apartment house in Moscow (see Plate 11), the design for the Ushakova house represents not so much a feasible project as an expression of romantic striving for the color, decoration, and free asymmetrical form of traditional Russian architecture. The Pertsovs found an architect, Nikolai Zhukov, to adapt Maliutin's fantasy to reality; Vasilev himself, however, seems to have incorporated elements from his Ushakova design into an apartment house he built with Bubyr in 1907 on Stremiannyi Street (Fig. 197).[18]
On a more practical level Vasilev helped to plan large apartment complexes, including one with Aleksandr Dmitriev for Kamennoostrovskii Prospekt (1910). His sketches for these projects convey a sense of ensemble
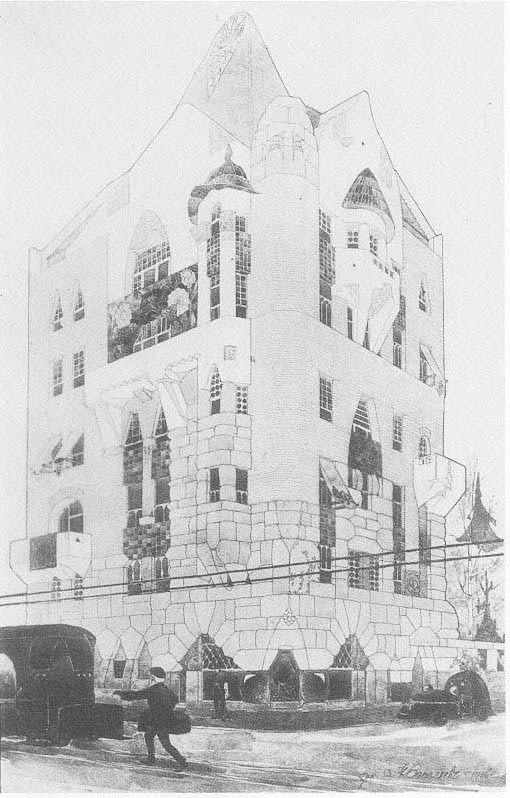
Fig. 196.
Project for Ushakova house. 1906. Nikolai Vasilev.
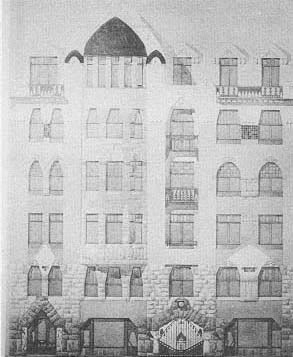
Fig. 197.
Project sketch of apartment house at No. 11 Stremiannyi
Street. 1907. Nikolai Vasilev, Aleksei Bubyr. Zodchii , 1906.
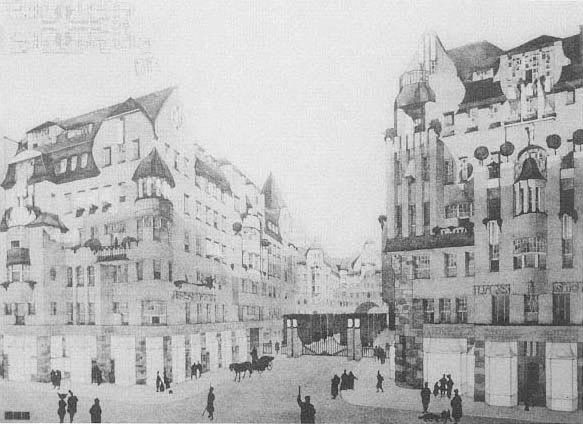
Fig. 198.
Project sketch for apartment complex on Troitskii Street for the Petersburg Merchants' Council. Nikolai Vasilev.
Zodchii , 1910.
and modernity that makes them among the most original visions of Petersburg's development in the new century (Fig. 198). Vasilev also participated actively in the construction of apartment buildings, including a housing complex for the Basin Cooperative Society with Bubyr, Ernest Virrikh, and Aleksei Zazerskii (1912–1917). His project for Kamennoostrovskii Prospekt was unique, however, in the freedom of its style.[19] In 1923 Vasilev emigrated to the United States, where he continued his architectural career, but without the milieu that had given inspiration to his unusual melding of romantic, national elements with modern design. Indeed, that milieu had vanished in Russia itself. Nonetheless, Vasilev remained interested in Russian architecture; his entry in 1931 for the Palace of Soviets competition combined late Constructivism and Art Deco.[20]
Although Vasilev's most advanced designs were not implemented, something of their streamlined, modernist aesthetic appeared in 1910 in a large apartment house at No. 79 Bolshoi Prospekt, designed by Sergei Korvin-Krukovskii. A graduate of the Institute of Civil Engineering in 1899, Korvin-Krukovskii appears to have worked primarily as an engineer on projects designed by others.[21] No. 79, however, one of the few buildings attributed solely to him, was part of the extensive housing development (one of Petersburg's largest) on Bolshoi Prospekt between Kamennoostrovskii and the Karpovka Embankment. A number of buildings were constructed at the same site between 1910 and 1914 (including one by Bubyr and Vasilev); No. 79 is unusual, however, in its discreet classical details—for example, Ionic capitals on the mullions of the curved window bays (Figs. 199, 200). The ground floor has the usual rusticated granite blocks; the remaining five floors are stuccoed in white, with the facade defined by a grid of vertical and horizontal lines below the high gables that flank the recessed central facade. Ornamental flourishes and garlands above the grid suggest the Queen Anne style, as does the Dutch outline of the gables. The contour of the facade represents an attempt to vary an otherwise continuous wall of apartment buildings; from the intersection of Bolshoi Prospekt and Kamennoostrovskii Prospekt the building conveys the impression of an ensemble of houses, rather than the unbroken horizontal perspective.
In both concept and appearance, the apartment house by Korvin-Krukovskii approximates Vasilev's picturesque, romanticized architecture; in the adjacent buildings by Rozenshtein and Belogrud, however, a revival of historicism predominates. For all the emphasis on texture and contour in the designs by Petersburg architects, there is little evidence of their innovative use of building materials. An exception is the 1911 apartment house by Karl Baldi on Bolshaia Dvorianskaia Street (now No. 21 Kuibyshev Street). Although its firm horizontal outline is not especially inventive—indeed, it was designed to create a continuum with its undistinguished neighbors—the facade suggests a new aesthetic in the use of glass and iron (Fig. 201). Three semicircular bays break the horizontality; on either side of the central bay are five smaller window bays in which a shaft of glass and metal extends from the third to the fifth floor. Although hardly revolutionary, the design is unusual in Petersburg, and only a surfeit of decoration obscures the functional union between material and design (see Plate 30). The shafts are unornamented apart from a modest scroll in the middle of the metal casing that separates the bays. The windows in the masonry part of the facade are also largely devoid of decoration; but it is the glass bays that bring natural light into the interior according to a new standard in Russian architecture.[22] Shekhtel, in his Shamshin apartment building, and Baldi were pioneers in the rationalist design of walls as membranes transmitting light to the interior of a structure. At the same time, neither architect possessed the building technology and materials suitable to skeletal construction and its open walls.
The northern suburbs offered the space for what was Petersburg's last major construction site. The development of Bolshoi and Kamennoostrovskii as well as adjacent streets on the Petersburg Side therefore provides a concentrated sampling of the new architecture. At least one other major housing project (New Petersburg) was planned shortly before the outbreak of war; but the speculative apartment buildings in the style moderne and in the classicized variant that superseded it met only a fraction of the city's housing needs. The extensive subdividing of these relatively spacious apartments after the revolution reveals not only the economic decline of the time but also the disparity between the nascent middle class for whom they were built and the much larger population that could not possibly afford to live in such buildings.
There were, however, limited attempts to design new workers' housing, most notably the Harbor Workers' Village (Gavanskii rabochii gorodok ) built by Nikolai Dmitriev at the western end of Vasilevskii Island. Dmitriev, a graduate, in 1876, of the Petersburg Construction School (shortly before it became the Institute of
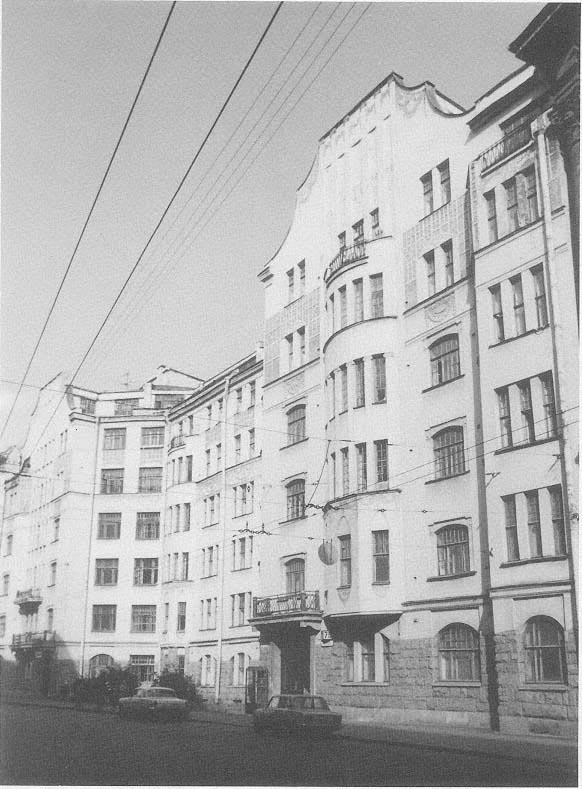
Fig. 199.
Apartment house, No. 79 Bolshoi Prospekt, Petrograd Side. 1910. Sergei Korvin-Krukovskii (Brumfield L89-33).
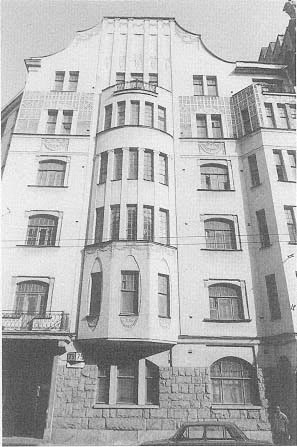
Fig. 200.
Apartment house, No. 79 Bolshoi Prospekt, detail
(Brumfield L89-32).
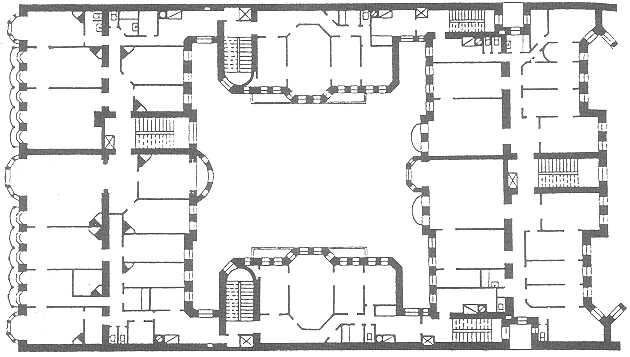
Fig. 201.
Apartment house, No. 21 Bolshaia Dvorianskaia Street. 1911. Karl Baldi. Plan.
Civil Engineering), represented the older generation of architects at work in Petersburg at the turn of the century. His buildings from the 1880s and 1890s follow a more restrained, "rational," version of eclecticism, with little stucco ornamentation. His large complex projects intended to fill social needs include the Building for the Care of Widows and Orphans (1887–1890s) and his integrated design for the A. F. Marks publishing house (1898–1899), which comprised a technologically advanced printing plant, apartments, and educational facilities.[23] Brick in various colors and textures was used on the exterior of this large building, but the facade followed the usual Petersburg pattern of eclectic decoration and rows of windows separated by pilasters and a string course.
Dmitriev's concern with housing assumed a more definite character when he began to participate in the Society for the Construction and Improvement of Housing for the Needy Population. After traveling to Western Europe to investigate the housing question, Dmitriev lectured before the society in 1903 on his findings, which were published as a booklet, The Struggle with Housing Needs .[24] The five buildings of the housing project in which he attempted to implement his views—begun in 1904 on Vasilevskii Island—included housing, shops, and service units.[25] The undeveloped area chosen for the project allowed a spacious arrangement that eliminated the unhygienic enclosed courtyard typical of Petersburg's overpopulated housing blocks.
The style of the Harbor Workers' Village represents a radical departure from Dmitriev's previous eclectic designs. Although the buildings display none of the flamboyant decorative devices of the style moderne, the project nonetheless belongs to the new style because it clearly defines the contrasting properties (textures) of the brickwork and stuccowork and rejects eclectic detail (Fig. 202). The windows in Dmitriev's project form a symmetrical pattern of rectangles arranged in vertical shafts; stucco pilasters delineate the main bays and frame the corners of each building. The union of decoration and function is most clearly expressed on the plain stucco cornice, where carved wooden consoles are placed in pairs under both the eaves and the pitched gables common to domestic architecture throughout the West during this period—from English cottages to the American Gothic. The appearance of such Western architectural details became increasingly common in Russia at the beginning of the century, particularly in detached homes (cf. Fig. 86). Dmitriev was familiar with recent Western European domestic architecture and adapted its idioms to Russian needs. A comparison of the Harbor Workers' Village with London County housing projects, such as the red-brick Millbank estate, suggests the Russian assimilation of Western standards as well as the distance between the rationalist aesthetic in English public housing and the Russian insistence on linking aesthetic design to decorative motifs, however restrained.
Dmitriev's success in building the workers' village could not be readily duplicated. Despite the integrity of his design, which resulted in a group of buildings that to this day function as Dmitriev intended, the scale of the project and its economic base were inadequate to the need for new low-cost housing for Petersburg. The situation was discussed during a meeting of the Petersburg Society of Architects at the beginning of 1907. The main speaker, Mikhail Dikanskii, a leading Russian specialist on urban planning, analyzed the measures taken in England, Germany, and America to produce affordable and humane workers' housing.[26] After Dikanskii's presentation, the president of the Society for the Construction and Improvement of Housing, D. A. Dril, spoke of the dismal and worsening situation in Petersburg.[27]
To illustrate, Dril assessed Dmitriev's model project on Vasilevskii Island, noting that even under the most favorable conditions, Russian society was not prepared to mobilize the resources necessary to create decent urban housing. The Harbor Workers' Village had been sponsored by Dril's organization and the Society for the Preservation of the People's Health, which, Dril noted, was interested in the problem of alcoholism and its relation to unhygienic and overcrowded workers' housing.[28] Both the state and the city had offered low-interest loans, and the plot of land had been purchased "extremely cheaply" from Princess Saksen-Altenburg. Here the "forces of culture" had joined to subsidize housing that would raise the standard of living and, in turn, promote a more civilized existence for the working class.
Despite its architectural virtues, Dmitriev's project revealed how weakly and inefficiently the existing system addressed the extensive social problems Dril described:
Unfortunately society itself reacted slowly to this new business: despite wide publicity, we did not succeed in interesting the broader circles of society. Indeed, the side most involved presented even less favorable ground; for if society itself revealed only indifference, the workers and needy people displayed complete mistrust and an inability to accumulate financial resources to achieve
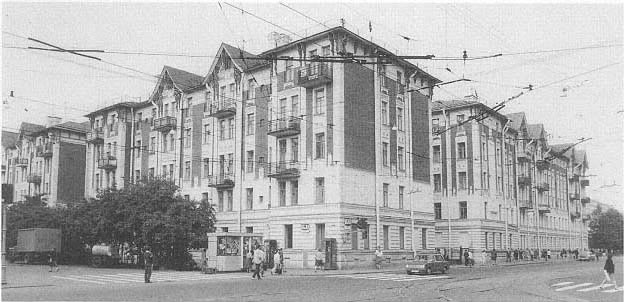
Fig. 202.
Harbor Workers' Village. 1904–1908. Nikolai Dmitriev (Brumfield L89-36).
their own well-being. With around five hundred members of the enterprise, the number of renters who could afford the village on their own resources did not even reach two dozen. It is true that the purchasing power of the Russian worker is insignificant, and however small the rents in the gorodok [village]—from 4 R 30 k for a room and from 7 R 40 k for an apartment—they require from one-third to one-fifth of his wages.[29]
Dril demonstrated that good housing design was inadequate without a major economic restructuring that would, above all, increase the availability of cheap credit from both government and private sources. The following speaker, L. B. Skarzhinskii, expanded on this point by describing credit plans for workers' housing in Belgium, Germany, and Warsaw. Dril had implied, however, that massive subsidies for housing construction would be insufficient unless better wage rates enabled tenants to pay the monthly rent.
In its modest way the discussion following Dikanskii's lecture comments on the possibilities for Russia's economic, political, and social evolution on the eve of the First World War.[30] While pragmatic optimists like Dikanskii expected "young Russia" to draw on the experience of more developed countries to deal with its "incredible" poverty, economic realists like Dril could only point to structural obstacles in the path of improvement. As for Dmitriev's Harbor Workers' Village, it offered more than the usual amenities for low-cost housing, which perhaps explains why work on the project lasted from 1904 to 1908. Dikanskii's own assessment of the gorodok as "the pearl of Russian creativity in this area" also implies it rarity.[31]
The aestheticism of these buildings (which, incidentally, limited their feasibility as models for large-scale housing) suggests an attempt to sweep the proletariat into a new state of middle-class existence—or, in Dril's words, to "raise the well-being of the needy." This improvement could not have occurred under existing conditions in Russia. The benefits of apartment housing in the new style in Petersburg accrued only to the developing middle class, as had been predicted at the Second Congress of Russian Architects in 1895.[32] Whether architects might have done more to solve the housing problem is a moot point in view of the circumstances under which they worked; in any event, the solid apartment houses they built before the war were eminently serviceable after the revolution.
As for the opposite, moneyed, end of the spectrum, apartment construction in Petersburg proceeded so rapidly—stimulated by new money, increasing demand, and limitations on urban space—that one might wonder
whether the detached house was even a factor in the development of the northern moderne. Nonetheless, the relatively few private houses built in Petersburg during this period offer some of the most innovative examples of the new style.
To build a mansion in Petersburg proper was an extravagance on a scale beyond that of building all but the most lavish Moscow mansions, and the greatest concentration of freestanding houses in the moderne appeared in such suburbs as Stone Island or in prosperous dacha communities. The Gausvald dacha (see Fig. 212) by Chagin and Schöne, one of the earliest examples of the new European style in Russian architecture, was soon followed by other variants of the moderne in the neighboring lanes of Stone Island, to be discussed later in this chapter. The few mansions constructed within the city, however, illustrate both the development of the new style and its economic support among wealthy entrepreneurs.
One of the architects of these mansions, Karl Shmidt (1866-?), designed a series of major projects in Petersburg—from apartment, commercial, and educational buildings to dachas and private homes.[33] An 1893 graduate of the Academy of Arts, Shmidt assimilated the rationalism of the Petersburg "brick style" in its waning days and adapted it both to improved construction technology and to the decorative motifs of the style moderne. In the designs for two of his Petersburg mansions at the turn of the century Shmidt, like Shekhtel, applied modernized Gothic elements.
Shmidt's house for V. V. Tiess, built in 1897, is the more superficial of the two, with "Gothic" ornamentation and a picturesque corner tower superimposed on a polychrome structure of ceramic tile and brick. The second house is of greater architectural and social interest. Built in 1900–1901 on the Fourth Line of Vasilevskii Island, the building was intended not only as a dwelling for P. Forostovskii but also as a storage facility and shipping office for the family mercantile operations. The complex plan, with several wings and entries, consisted of a large basement for storage (a considerable technical feat in view of the island's high water table), a first floor for business and service quarters, and the family living area on the second floor, which included a conservatory and an entire wing of rooms for the children.
In his design of the exterior of the Forostovskii mansion (Fig. 203) Shmidt freely interpreted the Gothic style, emphasizing the plasticity of the masonry with a projecting tower and curved entryways and opening the walls with large window bays—as Shekhtel had done in the houses for Zinaida Morozova and the Kuznetsovs. The result resembles contemporary structures in Paris and Nancy, although Shmidt shaped his material less flamboyantly than French architects. The main facade was surfaced with yellow imported brick (which usually came from Germany, where technological advances in brick making produced a polished surface much desired by Russian architects with money to spend).[34] The base was of red granite, as was much of the stonework, with molded window details of cement stucco (the "artificial stone" used extensively by Kekushev) and majolica tile panels—also imported—which separated the large windows of the first and second floors.
In a brief article written for Zodchii during the construction of the house, the architect noted both the technical aspects of the project and his careful attention to the needs of the family. The public or business rooms were isolated from private family rooms like those in the children's wing, whose main windows were on the "sunny side," overlooking a garden court.[35] The appearance of this self-contained merchant enclave in the center of Petersburg is ironic, for its purpose and design seem to derive clearly from the Moscow tradition of enclosed merchant "courts" exemplified in the nineteenth century by the Tretiakov family compound that became an art museum.
The expansion of Russian business empires had made these agglomerations of living space, offices, and storage—with various outbuildings attached to the main structure around a courtyard—quaint and outmoded. But the design suited the modest fortune of the Forostovskiis, who spent 180,000 roubles on the project—more, apparently, than Nikolai Dmitriev spent on the entire Harbor Workers' Village.[36] After completing this anomalous undertaking, Shmidt turned his attention to larger structures, among them an apartment building of his own (1901–1902), into which his family moved. Like Lidval, he wished to profit directly from the boom in apartment construction, and he had the financial resources to do so. At the same time, he built a large apartment house with a polychromatic brick facade for G. A. Shults on the Petersburg Side (Bolshaia Dvorianskaia Street) and continued to work in this area through the beginning of the next decade (Fig. 204; see Plate 31).
The most luxurious application of the style moderne to the design of a private house in Petersburg is located
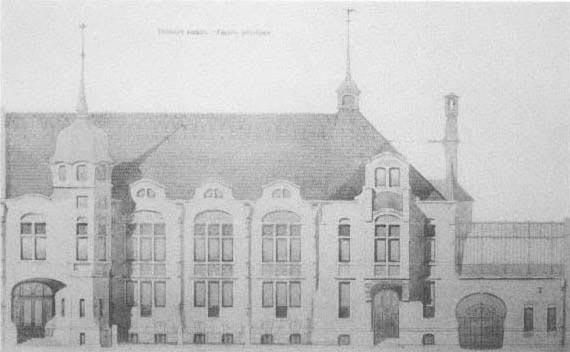
Fig. 203.
Forostovskii house. 1900–1901. Karl Shmidt. Zodchii , 1901.
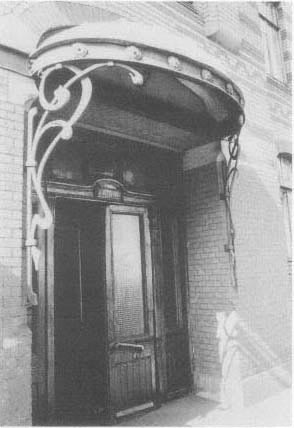
Fig. 204.
Shults apartment house, detail. 1901–1902. Karl Shmidt
(Brumfield L84-29).
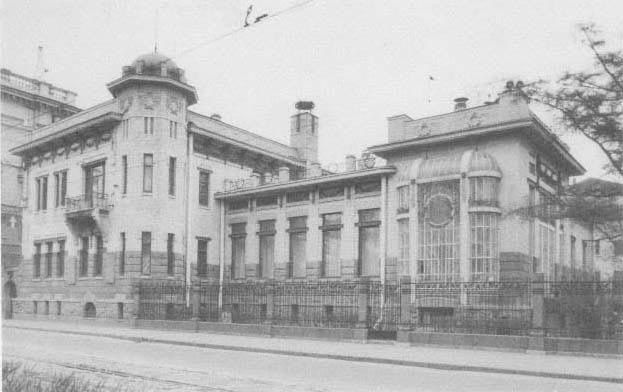
Fig. 205.
Kshesinskaia house. 1904–1906. Aleksandr Gogen (Brumfield L57-19).
on Bolshaia Dvorianskaia, not far from the Shults building. Designed for the prima ballerina Matilda Kshesinskaia by Aleksandr Gogen (von Hohen, 1856–1914), the mansion suggests a determined reinterpretation of contemporary Viennese architecture as defined by Otto Wagner and the Secession.[37] Although Zodchii published no information on the cost of this mansion, the quality of the materials and construction seems without equal among private houses in Petersburg at the time (construction began in 1904; the building was completed in 1906). Gogen's design emphasizes a precise use of material. Not even Shekhtel's great houses, for Stepan Riabushinskii and Aleksandra Derozhinskaia, display a rectilinearity of structural outline and detail as uncompromising as that of this severely elegant building (Fig. 205).
The rigorous exterior form is not altogether in harmony with Gogen's interior. Because Kshesinskaia maintained close relations with the imperial court (she had been Nicholas's mistress before his marriage and accession to the throne) as well as a position in the theatrical world, she entertained lavishly. Thus Gogen, like Shekhtel in his commission for Derozhinskaia, had to combine a family dwelling with a grand social space. He did not, however, create a central core for the structure, nor did he devise a coherent decorative pattern for the interior. Each of the main rooms on the first floor (arranged in two rows: vestibule, great hall, conservatory; dining room and two living rooms) expresses the owner's expensive tastes in a decor derived from period styles—as in mansions and palaces built two decades earlier.[38]
The second-floor family rooms are arranged along an axis perpendicular to that of the enfilades below and do not in fact extend over the high-ceilinged main rooms of the first floor (Fig. 206). The scale of luxury did not lessen in this private area, where Kshesinskaia's bedroom and bath occupy almost a third of the space. The main staircase between the two floors leads directly to the large door of her bedroom.[39] Varvara Morozova and Aleksandra Derozhinskaia notwithstanding, no mansion in Moscow testified so clearly to the will and convenience
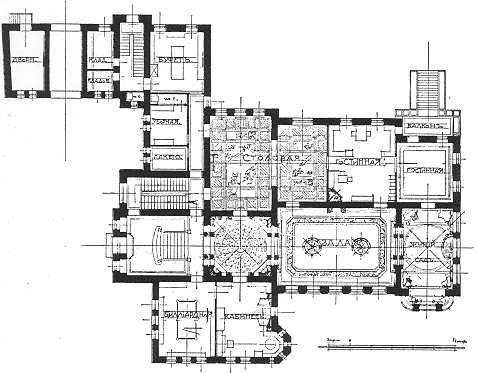
Fig. 206.
Kshesinskaia house plan, main floor. Zodchii , 1905.
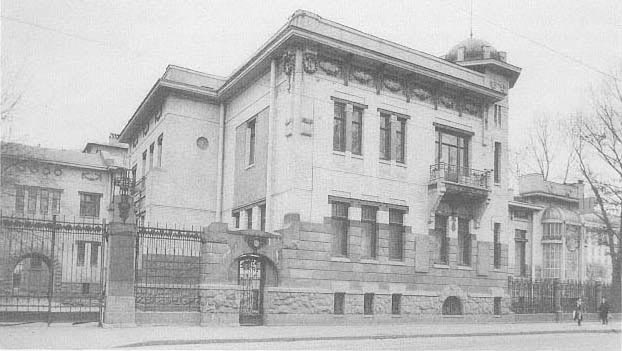
Fig. 207.
Kshesinskaia house (Brumfield L57-18).
of the patroness. Although Gogen lacked Shekhtel's ingenuity, he understood his function as creator of a space commensurate with Kshesinskaia's role in Petersburg society. (He may have come recommended to Kshesinskaia through his own connections to the imperial family, which he served until his death in 1914.)[40]
Gogen interpreted the new style on the exterior of the house coherently, if austerely. Although the architecture has been criticized as "dry, cold, uninviting," and not to be compared with the Riabushinskii house,[41] Gogen uses material, texture, and ornament to relate structure and decoration. The materials of the walls are progressively refined, from a rough stone base to a rusticated granite facing to a surface of pale yellow pressed brick (Fig. 207).
Gogen's decorative work on this durable facade, by Moscow standards, is indeed dry and cold, muted in color, and dominated by heavily articulated ironwork: iron garlands on a dark ceramic tile frieze segmented by large wrought-iron consoles; iron wreaths on the corners of this street facade and the upper walls of the entrance courtyard; and an iron fence whose sole decoration is an abstract floral motif. Every section of the mansion has ornamental ironwork in the linear patterns of the Secession—from the cupola railing to the iron clasps on the granite pylons at the main courtyard gate. Gogen also used iron structurally in the lintels of the front windows, as Shmidt had three years earlier in his apartment building for G. A. Shults, two blocks from the Kshesinskaia house. More noticeable still is the curved glass and metal bay of the conservatory.
The formidable character of the Kshesinskaia mansion, whatever the intentions of architect and owner, seems to symbolize the increasing isolation of the imperial court and its followers from the rest of Russian society at the beginning of the twentieth century. Although the house was designed in 1904, its fortresslike plan seems like an oblique response to revolutionary disorders at the time of its construction. There is no direct access to the building from the street: the two main entrances are both in the courtyard. The use of glass and the large balcony on the street facade, however, provide communication with the outside; Vladimir Lenin in fact delivered a number of radical speeches from the requisitioned Kshesinskaia house during the spring of 1917.[42]Aedificia habent sua fata .
Gogen's interpretation of the modern style was in some respects exceeded in the house Vladimir Apyshkov designed for the financier S. N. Chaev (1906–1907). (Apyshkov's work as a discerning critic of the style moderne is discussed in chapter 2.) Unlike most writers who supported the new style, he was an accomplished architect and engineer capable of applying theoretical principles to his own work. Nonetheless, he devoted most of his career to teaching (an occupation he continued after the revolution at the Academy of Military Engineering) and was not a prolific builder.[43] The complex plan of the Chaev house therefore can be viewed as a somewhat abstract statement of the possibilities of the new style (Fig. 208).
Like the Riabushinskii house, the Chaev house reveals a consistent logic in development from an interior core to the exterior surface. But Apyshkov interpreted the centralized plan more rigorously than Shekhtel, as if he meant to test a theory. In this respect Apyshkov was well served by his patron's insistence that the house have no "dark or even half-dark corridors."[44] Apyshkov's solution was to create an "atrium"—a circular hall extending from the first floor through the third—to illuminate the central area of the house. All rooms communicate in one way or another with this hall, which had galleries on the two upper floors (Fig. 209).
The hall in itself qualifies the Chaev house as a radical experiment in Petersburg; but Apyshkov's design is still more ingenious: the second-floor gallery was built as a picture gallery, from which one could see the central space as well as the conservatory, which contained the main staircase. One of the most unusual features of the house was the design of the third floor, which contained a large kitchen and laundry. Whereas mansions of this period usually placed such facilities either in a wing off the main living and dining areas or in the basement (as in the Kshesinskaia house), Chaev stipulated that they occupy the uppermost floor to "prevent odors associated with such spaces from penetrating the reception or living rooms."[45] Such fastidiousness did not, apparently, extend to the servants' quarters, where the dining area, in the third-floor gallery, consisted of a narrow table attached to and encircling the gallery railing. The translucent glass plates of the floor allowed light into the picture gallery below (the servants' dining hours must have been very restricted).
The centralized plan of the Chaev house involves additional circular areas that link the components of the blocklike structure. The rooms are grouped around a circular core—one of three rounded spaces on an axis that runs diagonally through the structure. The smallest is the tower, which has an entrance from the courtyard
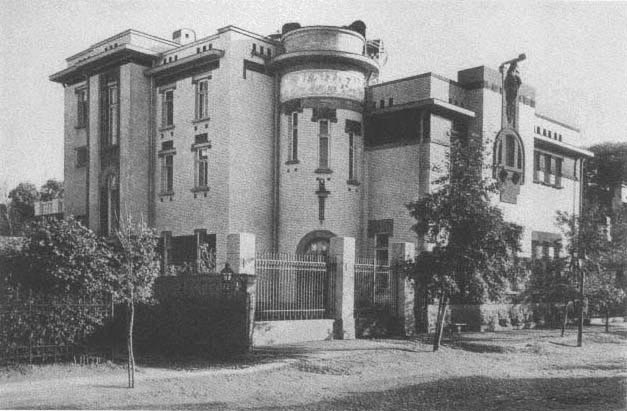
Fig. 208.
Chaev house. 1906–1907. Vladimir Apyshkov. Zodchii , 1908.
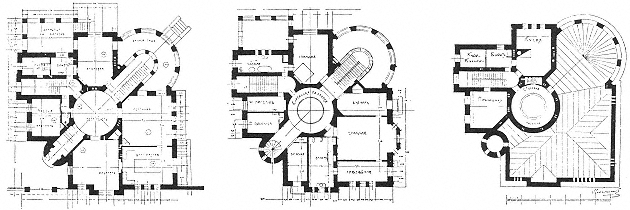
Fig. 209.
Chaev house plan. Zodchii , 1908.
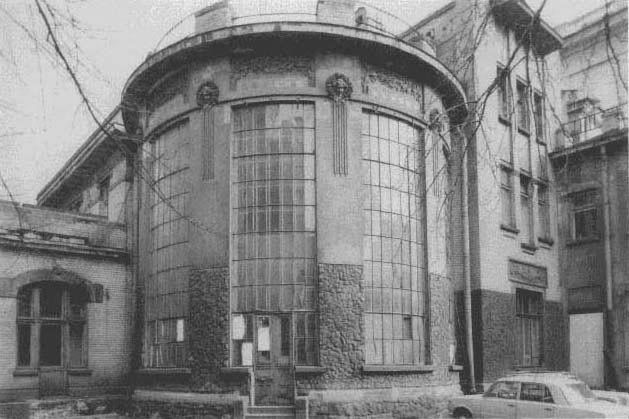
Fig. 210.
Chaev house, conservatory (Brumfield L70-17).
to the central vestibule. The main stairway of the house is in the conservatory at the opposite end of the diagonal, in a much larger cylinder of glass and iron that looks over the back courtyard (Fig. 210). Residents and guests proceeding from one floor to the next ascended through an illuminated tropical garden, with a special ventilation system that prevented the moist air from pervading the house. This play of cylinders and circles suggests the far more radical, if less luxurious, design by Konstantin Melnikov for his own house some two decades later.[46]
Apyshkov did not, however, achieve the aesthetic harmony that characterized Shekhtel's work for his Moscow patrons. Despite the panache of modernity evident in the Chaev house and much of its interior design, three of the main rooms of the house were elaborately decorated in period styles (Louis XVI and Empire) to match the Chaevs' furniture. The other rooms, according to the correspondent from Zodchii , "followed the principle of simplicity—smooth ceilings with simple cornices that do not gather dust; smooth stuccoed walls."[47] A list of the rare woods and stone used for the walls, doors, and balustrades suggests that this "simplicity" did not entail a decrease in expense. Indeed, elements of the house unrelated to architecture, such as the tropical growth surrounding the main stairway, all bespoke luxury.
The inclusion of conservatories in Petersburg mansions—the Forostovskii, Kshesinskaia, and Chaev houses each have one—though it may have been simply a fashion, may also reveal different interpretations of the style moderne in the two cities. In Moscow the botanical motif, characteristic of art nouveau generally, is much in evidence, from abstracted curvilinear ornament to the thistles, tulips, irises, and arboreal patterns (as in the library of the Derozhinskaia house) that appear on both the exterior and interior of style moderne houses and apartment buildings around 1900. Apart from a few floral patterns on apartment facades, the Petersburg moderne is considerably less effulgent. Architectural forms
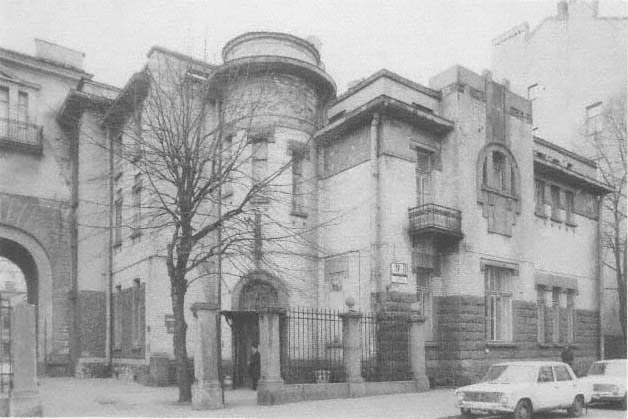
Fig. 211.
Chaev house in 1984 (Brumfield L70-15).
tended toward the rectilinear rather than the curvilinear; even the circular spaces of the central axis in the Chaev house appear as precise geometric abstractions. The plasticity—or fluidity—of the Moscow moderne from 1900 to 1906 is offset in Petersburg by insistent straight lines and corners—two of the most distinctive features of Petersburg's regulated cityscape. The conservatory (or "winter garden" in a literal translation from the Russian) served as an organic antidote to the austerities of modernism in the northern capital.
The exterior of the Chaev house has its decorative elements, as did the Kshesinskaia mansion, which it resembles in its use of contrasting textures: rusticated granite, pressed brick, majolica tiles, and some stuccowork. The flat angularity of the roof and its parapet was originally broken by a streamlined statue of a female nude, poised between two granite pillars above the arched window of the central bay.[48] The statue has been removed, but the stucco frieze of horsemen around the tower is still in place (Fig. 211). Although Apyshkov was able to incorporate Chaev's considerable stipulations for the house into his modern, rational design, the structure as a whole reveals an awkward dissipation of the architect's principles, a deflection from a unified aesthetic purpose. Had Apyshkov built more, perhaps he could have maintained more forcefully the principles he supported as a teacher and critic. The crowning irony in his relation to modernism would occur six years later when he designed a second Chaev mansion (discussed in chapter 6), whose conservative adherence to the neoclassical revival contrasts sharply with the modernism of both his earlier work and that of the neighboring houses on Stone Island.
Stone Island was, in fact, the one area of Petersburg where the style moderne came close to achieving a new aesthetic unity in architecture and the decorative arts—a success due in large part to the island's parklike setting. A resort and dacha community throughout the
nineteenth century, the island began to be developed as a suburb for the wealthy only at the turn of the century.[49] The large lots and rustic ambience encouraged a freer articulation of architectural form than was possible in Petersburg's urban areas. In particular the widespread use of wood for structural as well as decorative purposes provided a flexibility suited to such experiments.
Vasilii Schöne and Vladimir Chagin's dacha for E. K. Gausvald (1898), one of the earliest examples of the new style, was built largely of wood on a foundation of fieldstone, with a one-storied annex of light pressed brick for the main entrance and terraces (Fig. 212). The large sculpted curve of the entrance and its wrought-iron decoration evoke similar details on art nouveau town houses in France and Belgium; the two-storied wooden part of the house, with a steep gabled, tiled roof and large projecting bays, however, permitted considerable latitude in the design of the interior space. The rooms, with their unusual shapes—round, triangular, trapezoidal, and rectangular—are all skillfully related to the landscape. In her description of the house V. A. Vitiazeva emphasizes its openness to a "poetic view" of nature and the stereotomic approach to form that results in multiple picturesque perspectives of the house.[50]
Schöne spent two years designing his next project on Stone Island—his own house, which was to have included an extensive complex of surrounding buildings. The house itself (1902–1904) is the architect's greatest work, an interpretation of domestic architecture equal to that of the best houses of Shekhtel and Kekushev. Schöne's design bears some relation to the English vernacular style—as in the work of Charles Voysey and H. M. Baillie Scott that had received prominent attention in Zodchii at the beginning of the century;[51] well-informed Petersburg architects would probably have known of this style even earlier through British and German architectural publications.
Schöne, like Voysey, drew on certain features frequently associated with vernacular traditions in European domestic architecture, such as the pitched roof and white rendered walls (Fig. 213). The steeply sloping roof (originally tiled), more than half the total height of the structure, determines the outline of the house. Schöne's scrupulous relation of details to the whole of his design is particularly noticeable in the second-floor balcony, which is protected by an extension of the roof. The arrangement is a modification of a gambrel roof, here separated into two planes, with the upper roof overhanging the lower—a device found in traditional Russian wooden architecture. Joseph Olbrich, whose work was also well known in Petersburg, used a similar roof design for the Keller house (1900) at Matildenhöhe; and indeed Olbrich's own house of the same year has details similar to those of the Schöne house. Both architects seem to have drawn on native vernacular traditions, while owing a common debt to the English, who pioneered the vernacular revival.[52]
The gable structure is complex at both ends of the house: at one end, the upper incline projects over a grid of timber beams and encases the upper part of a chimney—a design similar to that of the Keller house, which has a simpler pattern of beams. At the opposite end, with an identical timber grid, the gable encloses a large circular window overlooking a balcony above the second entrance to the house (see Plate 32). Within the circle, a square of wooden beams and latticework suggests the contemporary fashion for oriental elements. The large glass area on this southwest facade takes maximum advantage of the sun, and the conjunction of white stucco walls and the stained wood pattern within the circle exemplifies what the new style could achieve without great cost or pretentious effects.
Schöne built two other projects on Stone Island, neither as complex or inventive as his own house, though both display a similarly modern style of domestic architecture. The house for Iakov Belzen (1903) resembles Schöne's house, albeit in a somewhat simplified form (Fig. 214). The green tile of the steep gambrel roof over the entire second story provided a picturesque contrast to the stuccoed walls of the asymmetrical structure, which had exposed timber beams at the tops of its gables. Nowhere is the vernacular more evident in Schöne's work than in this comfortable barnlike design; yet the Belzen house, even more than Schöne's own, resembles Olbrich's Keller house—the simplest of his dwellings at Matildenhöhe.
In view of Schöne's extensive activity on Stone Island, it might seem that the Petersburg architect had undertaken to construct his own model community—less richly endowed, however, than the one near Darmstadt. (Second-floor studios in both the Belzen and Schöne houses—as in Olbrich's designs for his artist colleagues—were illuminated by large windows on the south facades.) In 1904, Schöne began work on a complex of buildings for G. A. Gau. Because the main house was altered substantially after the prominent pediatrician Karl Rauchfuss purchased it in 1915, only the service structures surrounding the house convey the archi-
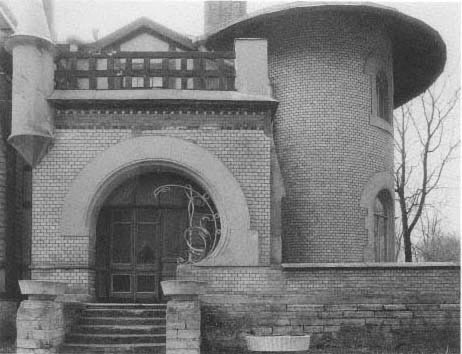
Fig. 212.
Gausvald dacha, Kamennyi Ostrov (Stone Island). 1898. Vasilii Schöne, Vladimir
Chagin (Brumfield L72-36).
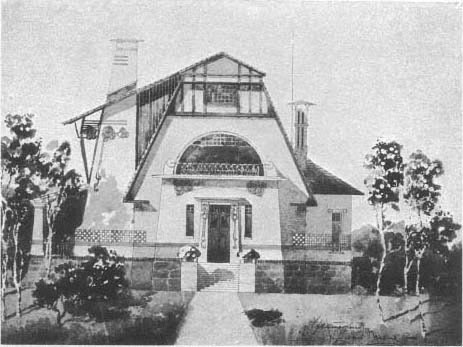
Fig. 213.
Project sketch for Schöne house, Stone Island. 1902–1904. Vasilii Schöne.
Ezhegodnik Obshchestva arkhitektorov-khudozhnikov , 1906.
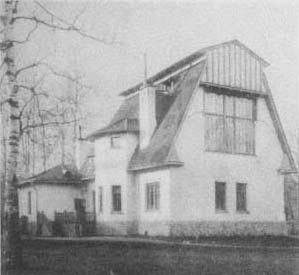
Fig. 214.
Belzen house, Stone Island. 1903. Vasilii Schöne.
Zodchii , 1906.
tect's original design. In their modest scale they reveal the compatibility of vernacular domestic architecture and Schöne's approach to the new style. Wooden buildings like the carriage shed and the keeper's lodge display elements of a traditional rural style, but Schöne also gave them the steep roofs, broad eaves, battered chimneys, and curvilinear wooden shapes of his larger houses.[53]
By the time the Gau estate was completed, in 1907, Schöne was designing not individual dwellings but apartment buildings, including three constructed in partnership with the technical engineer Ivan Artemev in 1912–1913. But the end of Schöne's work on Stone Island did not mean the end of the style moderne there, as is demonstrated by the two houses built by Roman Meltser (1860–1929),[54] a graduate in 1884 of the Academy of Arts. Meltser was active in interior design as well as architecture; his enterprises ranged from commissions for the imperial court to the production of affordable furnishings for the middle class. In each case he drew on the resources of the large interior furnishings factory founded by his father Friedrich Melzer. From 1885 to 1888 he worked under the supervision of the Court architect Nikolai Gornostaev, creating exterior ornamental ironwork for the Winter Palace, including the massive gates at the main entrance, facing Palace Square. It is generally assumed that he was involved in renovating a number of the palace rooms during the 1890s, though scholars have recently questioned the extent of his work.[55] In 1899 he designed a wrought-iron fence for the park at the southwest facade of the Winter Palace.
Meltser built his first house on Stone Island for himself, between 1901 and 1904. Located opposite Schöne's house, the dwelling reveals a different aspect of the style moderne, but one just as firm as Schöne's in its reference to vernacular architecture. In Meltser's house the style is related not to British or Central European models but to the traditions of northern Russia and of Finland, whose arts and crafts revival was easily accessible to Petersburg designers (Fig. 215). The fieldstone lower walls on two sides of the house (the other sides are red brick) contrast with the upper walls of logs, as in the rustic exercises of contemporary Finnish architects—most notably, Saarinen, Lindgren, and Gesellius at Hvitträsk, completed in 1902. Meltser's work as well as that of the Finnish architects was displayed at the 1900 Paris exhibition.
Other elements of Meltser's design, such as the large carved sunburst over the main entrance, resemble Maliutin's work at Talashkino, also exhibited in Paris. Maliutin's teremok (ca. 1900) for the Tenisheva estate at Talashkino resembles the Meltser house structurally, with its rounded log walls over a brick base, carved bargeboards, and decorated gables (see Fig. 72). The visual impact of the Meltser house derives from both the contrasting materials of its walls and its great height; a battered brick chimney towers above the structure's steeply pitched roofs at the very center. Although the rectangular rooms are arranged in a relatively simple
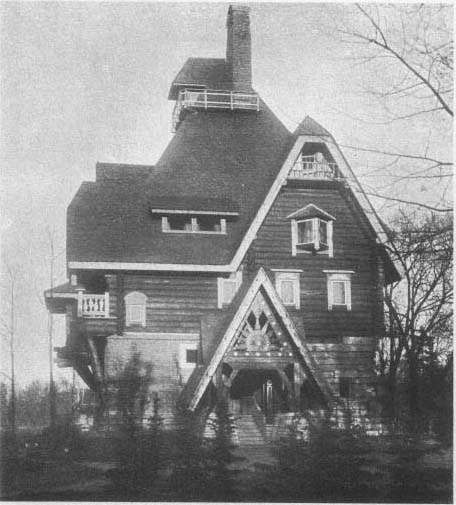
Fig. 215.
Meltser house, Stone Island. 1901–1904. Roman Meltser. Ezhegodnik Obshchestva
arkhitektorov-khudozhnikov , 1906.
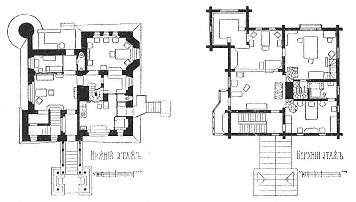
Fig. 216.
Meltser house plan. Ezhegodnik Obshchestva
arkhitektorov-khudozhnikov , 1906.
plan, the chimney and adjacent spiral staircase form a core that represents yet another variant of the centralized structure that figures so large in the style moderne (Fig. 216).
From its multitude of balconies, its dormer windows, and its aerie at the summit of the main pyramidal roof, the Meltser house provides views of the forested park with ponds and canals on three sides of the building. The original furnishings were chosen for domestic comfort and adaptability to the rustic surroundings; the furniture ranged from simple padded leather armchairs to wooden chairs and tables that adapted traditional Russian motifs to the style moderne.[56] In addition to the rustic furniture and the wall hangings of the living room (Figs. 217, 218), the interior decoration included ceramic tile stoves and carvings on the log structural elements. Like the architect-artists Sergei Maliutin and Viktor Vasnetsov, Meltser drew on the rich tradition of Russian folk art for modern domestic design.
The second house Meltser constructed on Stone Island actually began in 1903 as Vasilii Schöne's project for E. G. Vollenweider. In the spring of 1904, a year after approving Schöne's plan for the house and grounds, Vollenweider transferred the project to Meltser, who was then almost finished with the structural work for his own house. Although Meltzer's success with his house may have motivated Vollenweider's change of mind, the design the architect created for his new client differs substantially from that of his own house, apart from its asymmetry, its soaring roofline, and its rusticated granite blocks on the lower walls (Figs. 219, 220). The white exterior walls—now repainted a dull gray—and the curved pyramidal roof at the center of the front facade gave the house its descriptive name, the "sugar loaf." These features, together with a dark-red tile roof and high battered chimneys, suggest the freestyle domestic architecture of Britain. Meltser's approach, nonetheless, differed considerably from that of Schöne, who seems to have used Olbrich as an intermediary in assimilating the vernacular style.
The emphasis on plasticity and freely modeled form appears in the tower at the northwest corner overlooking a wide terrace; the central "sugar-loaf" tower, with its own arched gable at the front; the bay and arch of the south facade; and various other balconies, recesses, and extensions that give the walls a chiaroscuro effect. The placement of windows, many of which contain stained glass, accentuates the structure but also provides the views of the landscaped island's park and waterways important for all the houses by Schöne and Meltser on Stone Island. (The large windows and balcony of the south facade of the Vollenweider mansion overlook the Great Canal, which bisects the island.)
The spacious interior of the house has the same comfortable informality of other houses by Schöne and Meltser, with particular emphasis on living space for the family and relatively little on rooms for social occasions. The plan includes a conventional corridor, with the main staircase and vestibule constituting the one dramatic interior space. The ironwork of the stair railing is a rare element of style moderne design on the interior (Fig. 221), where Meltser used oak paneling extensively and, on the ceilings, neoclassical plasterwork and painted motifs. The unity of decorative design that distinguished the Meltser house is lacking in the Vollenweider residence, but a large wooden service structure and carriage house originally on the grounds exemplified Meltser's talent for designing wooden buildings in a modernized style.[57]
Meltser's versatility as an architect manifested itself in his design of workers' housing (1906) for the Nobel factory north of the city, adjacent to the site of his earlier People's House and Reading Room (1897–1901), sponsored by E. L. Nobel. His building for the Orthopaedic Institute (1902–1905), on the Petrograd Side, with walls of pale pressed brick, is one of the best examples of a restrained, functional use of the moderne for the design of institutional buildings in Petersburg. Its chapel facade has a ceramic panel of the Madonna and Child, designed by the artist Kuzma Petrov-Vodkin (see Plate 33). Meltser also continued to design houses for wealthy patrons such as V. E. Brandt, whose mansion was next to Kshesinkaia's on Bolshaia Dvorianskaia Street. Built in 1909, the Brandt house displays the classical motifs that had superseded the style moderne in Petersburg, although its white glazed tiles are characteristic of the innovative materials in the moderne aesthetic. On a far grander scale, Meltser's palace for Grand Prince Mikhail Aleksandrovich (1910–1913, on Peter the Great Quay, across the Neva from the Summer Garden) was Petersburg's last imperial dwelling, in a hypertrophied version of the neoclassical style.
Other style moderne houses in Petersburg include one by Mikhail Geisler for the actress Maria Savina at the northern end of the Petersburg Side (1905) that displays characteristics of the moderne: contrasting textures, an emphasis on the curvilinear, and the use of majolica tiles and floral stucco ornament on the facade
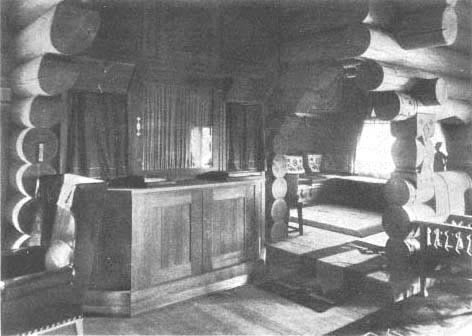
Fig. 217.
Meltser house. Ezhegodnik Obshchestva arkhitektorov-khudozhnikov , 1907.
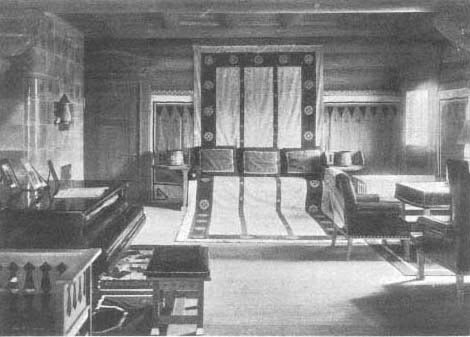
Fig. 218.
Meltser house. Ezhegodnik Obshchestva arkhitektorov-khudozhnikov , 1907.
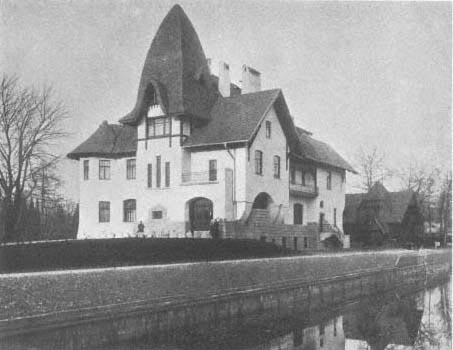
Fig. 219.
Vollenweider house, Stone Island. 1904. Roman Meltser. Ezhegodnik Obshchestva
arkhitektorov-khudozhnikov , 1907.
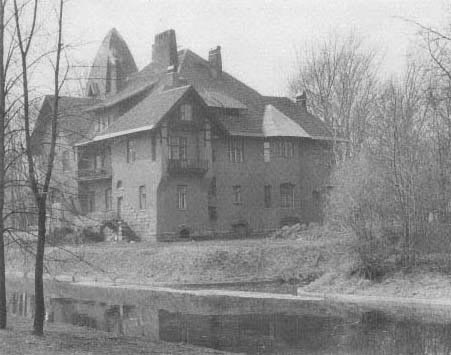
Fig. 220.
Vollenweider house in 1984 (Brumfield L72-44).
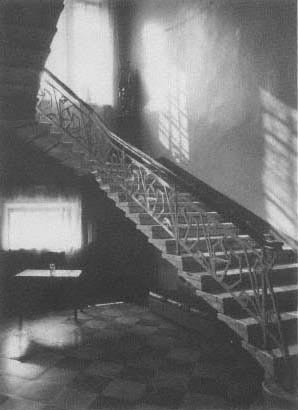
Fig. 221.
Vollenweider house, main stairway (Brumfield L72-24).
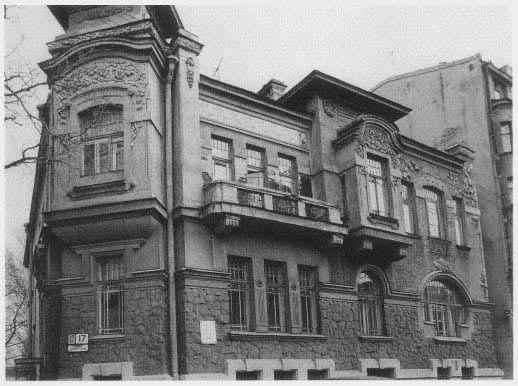
Fig. 222.
Maria G. Savina house. 1905. Mikhail Geisler (Brumfield L71-6).
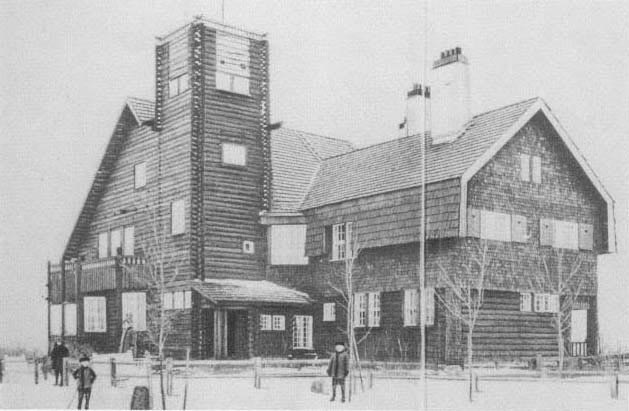
Fig. 223.
Leonid Andreev dacha, Vammelsuu (Gulf of Finland). 1908. Andrei Ohl.
Photograph ca. 1910.
(Fig. 222). In 1901–1902 Geisler used decorative ceramic and ironwork extensively in his rebuilding of a house for Elena I. and Vladimir D. Nabokov at No. 47 Morskaia Street. This was the childhood residence of the writer Vladimir Nabokov (see Plate 34).
Beyond the city suburbs to the north, Andrei Ohl (1883–1958) designed a spacious dacha at Vammelsuu for the writer Leonid Andreev that is one of the most impressive applications of the new style in wooden architecture. Even before graduating from the Institute of Civil Engineering, in 1910, Ohl had worked with some of the leading exponents of contemporary architecture in Petersburg and Finland. When the institute was temporarily closed because of revolutionary agitation in 1905, Ohl obtained a position with the Saarinen firm in Helsinki; in 1906 he began to work with Fedor Lidval, with whom he maintained close professional relations until Lidval left Petrograd after the revolution. Ohl's familiarity with the work of Gesellius, Lindgren, and Saarinen is apparent in his 1908 design for the Andreev dacha (Figs. 223, 224), which resembles Hvitträsk more closely than does the Meltser house on Stone Island. Like Meltser, Ohl was also a capable interior designer; his furnishings for the dacha unified the architecture and interior design.[58] Ohl was not, however, a major participant in the style moderne: his generation of architects came to maturity as the style waned, and most of his work would reflect the neoclassical revival (discussed in chapter 6).
Both apartments and detached houses in the new style in Petersburg embodied stylistic features related to varieties of modernism in Central and Western Europe. In the design of public buildings for banking and commerce, however, the style evolved rapidly toward a stripped, modernized classicism. The harbingers of the new style in commercial architecture included Karl
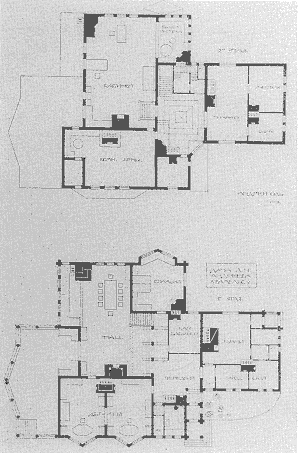
Fig. 224.
Andreev dacha plan. Ezhegodnik Obshchestva
arkhitektorov-khudozhinkov , 1909.
Shmidt's building for the firm of Carl Fabergé (1899) near Nevskii Prospekt (Fig. 225). Like the Forostovskii house, the Fabergé building displayed trappings of pseudo-Gothic architecture in the detailing of the gables and the windows of the top floor; yet the stylized Gothic motifs also made possible a functional use of space, particularly in the design of plate-glass windows. The Fabergé building, moreover, exploits the texture of hewn stone, from the polished red granite columns and facing of the first-floor arcade to the rough-cut and smooth blocks of gray granite on the upper floors. Much of the interior structure, of brick with iron reinforcing elements, remains from an earlier building on the site; it is the facade that makes the Fabergé building an example of the "proto-moderne."[59]
More conservative designs in the Renaissance style continued to characterize commercial architecture in central Petersburg, as in Leontii Benois's building for the Moscow Merchants' Bank (1901–1902) at No. 46 Nevskii Prospekt, which had the additional virtue of conforming to the scale and general style of the city's main thoroughfare. Other structures on Nevskii Prospekt emphatically proclaimed their modernity, most flamboyantly the Eliseev building and food emporium, built by Gavriil Baranovskii in 1902–1904 and enlarged in 1906 (Fig. 226). The architect had already designed and decorated three houses for G. G. Eliseev in Petersburg, one of them with a suite of rooms whose lavish rococo decoration represents the extreme in ostentation.[60]
The Eliseev building, at No. 56 Nevskii Prospekt, represents a similar ostentation on a larger scale. The ground level of the main structure has a large high-ceilinged hall once used to display Petersburg's most luxurious selection of wine and comestibles. The hall was richly decorated with metalwork, wood, marble, and glass, with curved iron beams supporting the ceiling. The next level contained a large theater, a reflection of Eliseev's passion for that art form; and on the slightly
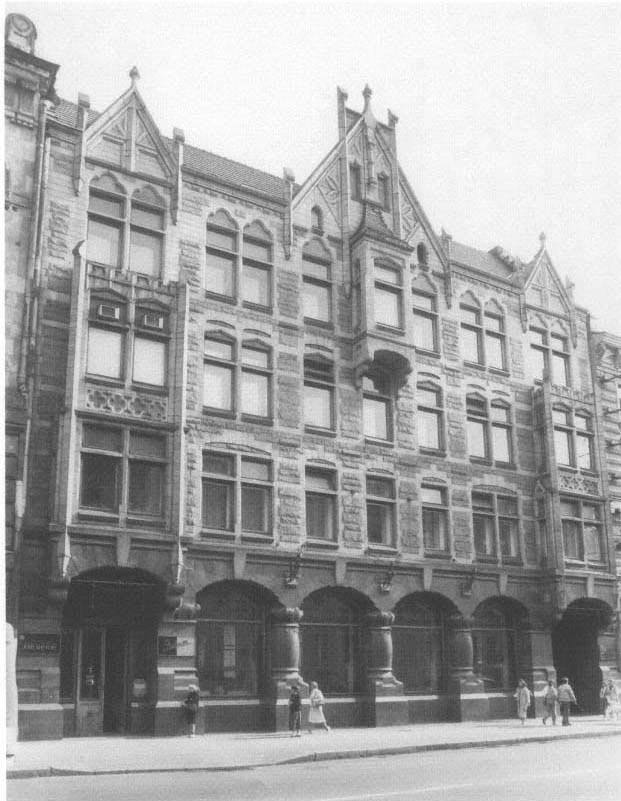
Fig. 225.
Fabergé building. 1899. Karl Shmidt (Brumfield L100-18).
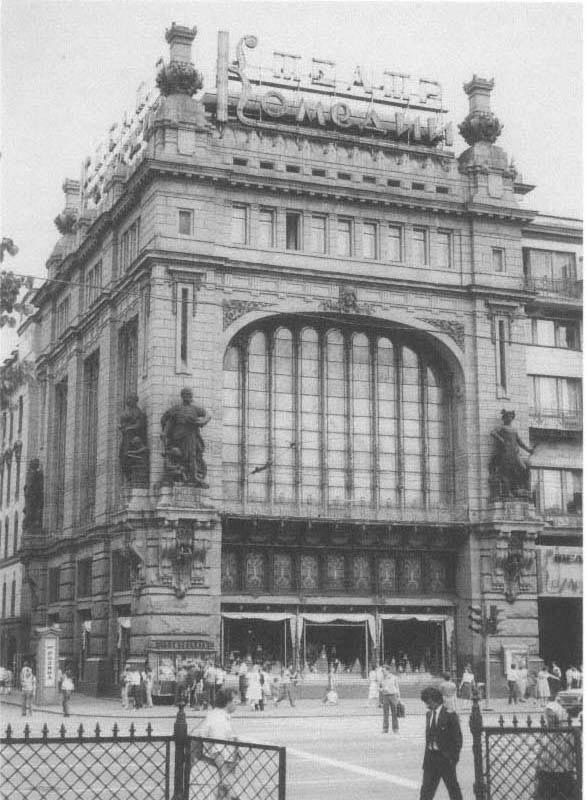
Fig. 226.
Eliseev building. 1902–1904. Gavriil Baranovskii (Brumfield L78-35).
recessed attic level of the rectangular structure, Baranovskii included office space. Each level still serves its original purpose, though not as luxuriously as before.
The building's soaring arches and expanses of glass proclaim modern engineering technology by one of its leading practitioners. Baranovskii graduated from the Institute of Civil Engineering in 1885; his career extended beyond Petersburg to Moscow, Nizhni Novgorod, and Estonia. He also edited Stroitel , a leading professional journal at the turn of the century. His design for the Eliseev building did not, however, place a premium on tectonic logic. The brick piers that support the structure—reinforced with iron—are surfaced with red granite and reach the top of the fifth floor. On the side of the building facing Malaia Sadovaia Street, the space between the piers is occupied by two-storied glass shafts ending at a classical architrave beneath the cornice line of the third floor. Although the arrangement provides a sense of structural support, the outsized scale of the window shafts obscures the division of floors within the building.
This impression of monumentality is further exaggerated on the front facade, with its three-storied arch between massive corner piers that do not in fact bear the weight of the structure; nor does the facade accurately convey the interior structure.[61] In the metal used decoratively above the first story and as a frame for the two-storied stained glass window (see Plate 35), the Eliseev building displays aesthetic details of the new architecture in Vienna, Paris, and Brussels; but its emphasis on material weight and ponderous ornament—the bronze allegorical statues at the corners of the building and the towers above the attic—belie any rationalist conception of design based either on the interrelation of interior and exterior or on the efficient use of technology and materials. Its bulk, however, establishes it as a landmark on the north—and less impressive—side of Nevskii Prospekt. In an era when construction was no longer possible on the monumental scale of the Stroganov Palace, the Kazan Cathedral, the Aleksandrinskii Theater, and the Anichkov Palace (all on the south side of Nevskii and all completed before the middle of the nineteenth century), a building such as the Eliseev provided important visual relief.
Another, more noticeable, landmark from the same period is the headquarters of the Singer Sewing Machine Company (1902–1904), at the corner of No. 28 Nevskii Prospekt and the Catherine (now Griboedov) Canal. Its architect, Pavel Siuzor (1844–1919), graduated from the Academy of Arts in 1866, and his career thus spans virtually the entire period of this study, from eclecticism to the style moderne and the neoclassical revival. The dean of Petersburg architects at the beginning of the century, Siuzor had produced about a hundred original projects and reconstructions (of which over sixty are extant), successfully adapting to various stylistic and technical innovations.[62] He played a leading role in founding the journal Zodchii , taught at the Institute of Civil Engineering, served as president of the Society of Architect-Artists from its founding in 1903 until 1917, and tirelessly organized and participated in professional meetings. He delivered major speeches at the first and second congresses of Russian architects, including the keynote address at the first (discussed in chapter 1).
From the 1870s until 1900, Siuzor constructed apartment houses in an eclectic style that included stuccoed facades and statuary. The strong element of unified planning in his buildings gained him so many clients that he could design streets and areas rather than isolated facades. With rusticated ground floors, long rows of windows separated by string courses, and prominent cornices, Siuzor's apartment houses amplified the sense of ensemble in central Petersburg, even though the buildings are rarely distinguished in themselves.[63] These apartments were designed to be accessible to renters of various income levels, and in them comfort as well as sanitation (one of Siuzor's primary concerns as architect and teacher) were better than in most contemporary dwellings.
The innovations in Siuzor's Singer building illustrate the considerable distance between American and Russian practice at the turn of the century. Although Ernest Flagg was still a few years from completing two office buildings for Singer in Manhattan (1907 and 1908), American architects had long been building towers far larger than anything Russian cities either needed or could afford.[64] Therefore, the Singer building must be seen in its context, as the tallest commercial edifice in Petersburg (Fig. 227).
Among the building's technical advances is its approach to a skeletal structural system. The exterior facades are supported with a ferroconcrete and brick frame, while the interior floors (also reinforced concrete) rest on iron columns. By surfacing the arcade of the first two floors with rusticated blocks of polished red granite and using a lighter, gray, granite for the upper stories, Siuzor created a visual base for the structure, which develops with a vertical emphasis on the granite-surfaced
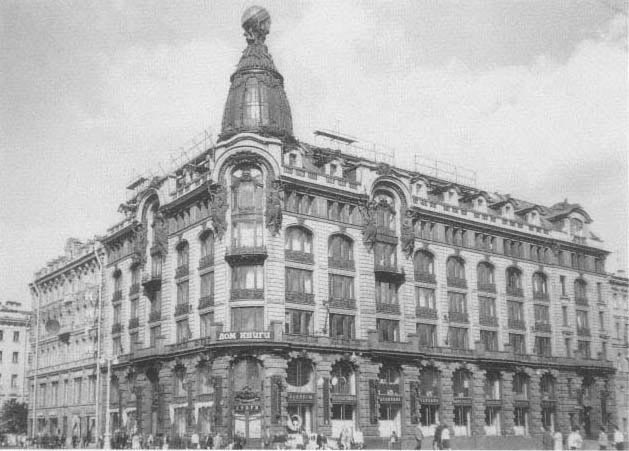
Fig. 227.
Singer building 1902–1904. Pavel Siuzor (Brumfield L-42).
piers and the window shafts that extend from the third to the sixth floor in a secondary arcade pattern. The plate-glass windows, divided by two mullions, reach from floor to ceiling; within the glass shafts the base of each floor is marked by a spandrel and a bronze balcony rail with art nouveau tracery. Unlike the Eliseev building, Siuzor's Singer building refers clearly to the structural frame and its divisions.
Siuzor, however, used bronze sculptural elements liberally. Nude helmeted females carrying spears (by the sculptor Amandus Heinrich Adamson) rise like ship's figureheads from under the arches of the three main window shafts. The focus of the Singer building is its corner, which originally displayed, in addition to the Beaux-Arts statuary, a large bronze American eagle with a shield, by Artur Ober, above the arch of the window shaft. The culminating architectural motif of the corner, and of the building, is the metal-ribbed glass cupola, atop which two bronze females support a globe with the Singer logo. The cupola and globe could be illuminated; because they were not considered a usable part of the structure, the Singer company managed dramatically to exceed the height restrictions on Nevskii Prospekt.
The discussion of this and other points of the Petersburg building code—according to a report in Zodchii —caused the Singer representatives some concern:
Besides the stairway, the building has three Otis elevators. The owners agreed reluctantly to construct the stone stairways common here, which take up so much space on all floors; in the United States one would be content with elevators and only one stairwell for the entire building in purely commercial (not housing) structures like this one. The owners were also amazed by the
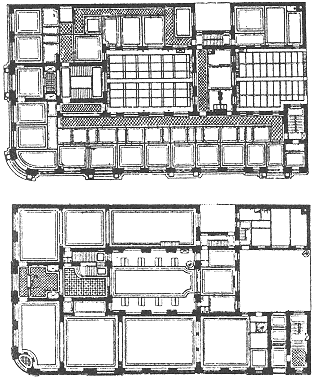
Fig. 228.
Singer building Plan of third floor ( top ) and first floor
(bottom ). Ezhegodnik Obshchestva
arkhitektorov-khudozhnikov , 1906.
building height limitation of eleven sazhens [23.4 meters] in Petersburg—which they did not know when they purchased such a good site. It is indeed strange that such a limitation should still be preserved in Petersburg, even on lots where the adjoining space would permit the construction of a tall building.[65]
Whether or not the company agents knew of the height restriction, they paid a high price for the prominent location (opposite the great square of the Kazan Cathedral)—more than one million rubles.[66] At this cost the rational arrangement of the interior for commercial use assumed priority: Siuzor designed seven functioning floors for a height that ordinarily permitted five (Figs. 228, 229). (Almost all Siuzor's apartment buildings in this central area have five stories.) By using modern techniques in structural engineering, Siuzor
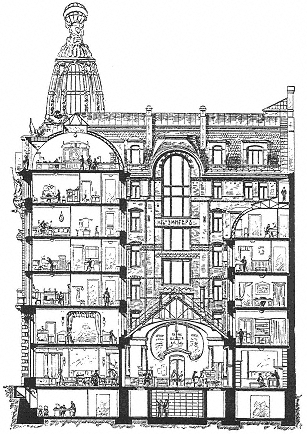
Fig. 229.
Singer building, section. Ezhegodnik Obshchestva
arkhitektorov-khudozhnikov , 1906.
was able to reduce the load-bearing weight of the building and open the walls with plate-glass windows to provide proper illumination.
Common standards of the time also required an interior courtyard, or light well, designed in this instance with mullioned windows and faced with white ceramic brick that added an aesthetic component usually ignored in such areas. The first floor of the well was covered with a glass roof and used for banking (Otto Wagner used the well similarly, though on a more impressive scale, in his Post Office Savings Bank in Vienna). The larger part of the ground floor and much of the second provided display space for the Singer Company and for fabrics of the Northern Trading Company. According to Zodchii , the area above the second floor was for "private offices of the Anglo-American type, opening onto a common corridor and sharing a service room, dining room, conveniences, etc. This type of office is com-
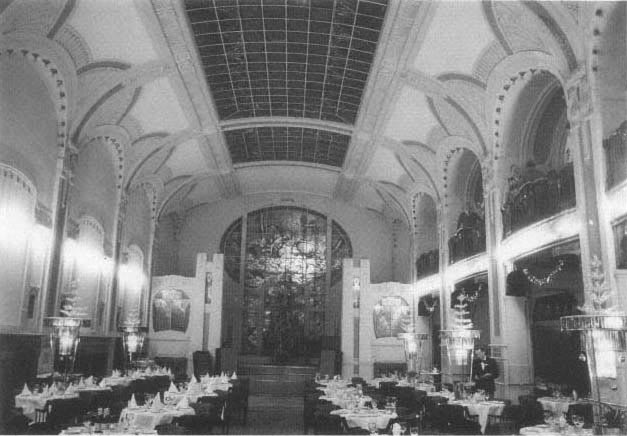
Fig. 230.
Hotel Europe, main dining room. 1905. Karl Makkenzen. In the center, a stained glass panel of Helios in his chariot
(Brumfield L98-37).
pletely new for us."[67] The seventh floor, under the mansard roof, was used for the Singer Company offices; it was lit by the dormer windows as well as by a skylight strip. A full waterproof basement housed machinery for the elevators, central heating, plumbing, electrical power, and so forth.
Despite its eclectic combination of Beaux-Arts and art nouveau decorative elements in a functional grid design, the Singer building represented a major step in the development of modern commercial architecture in Petersburg. No doubt the standards of the American clients were largely responsible for the building's innovative features as well as the efficiency of the design, in which Siuzor was assisted by well-known Petersburg architects such as Evgenii Baumgarten and Marian Peretiatkovich.[68] The project, like Petersburg's swank new hotels (Figs. 230–232), symbolized Russia's integration into the capitalist economic system of bourgeois Europe and America. Other, economic, aspects of this integration may have been more important, but no bank or other foreign enterprise in Russia had a more forceful architectural presence than the Singer Company.
The closest imitation of the Singer building was the design by Constantine de Rochefort and Vladimir Lipskii for the Esders and Scheefhals department store on the Moika Quay at Gorokhovaia Street (1907–1909). Rochefort had graduated from the Institute of Civil Engineering in 1900; after the completion of the department store, he turned to the construction of apartment houses from 1909 to 1912.[69] The building for the clothiers Esders and Scheefhals, his only foray into commercial architecture, was also one of his earliest independent projects. Its reinforced-concrete structural frame displays Rochefort's familiarity with advanced construction techniques (Fig. 233). But the functionalism of the design, reflected in the grid of the first four stories, is at
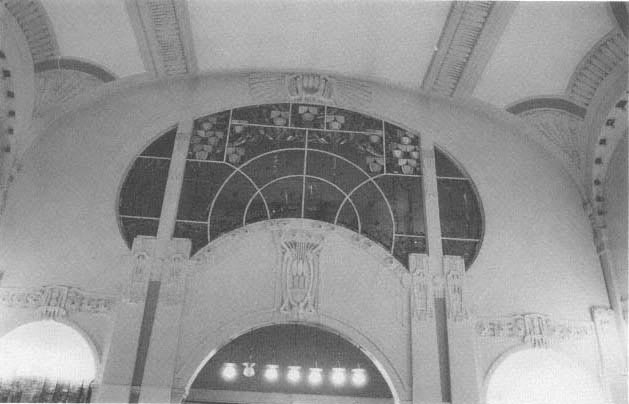
Fig. 231.
Hotel Europe, main dining room. Stained glass, wood, and plaster decorative elements over main entrance.
(Brumfield L98-35).
odds with the eclectic decoration of the two upper levels of the building, where details include baroque pediments for the dormer windows. The projecting cornice beneath the attic makes the ornamental facade of the fifth floor look like an entablature, supported by the arcaded window shafts of the main structural grid; thus the building has a sense of proportion and tectonic logic appropriate to central Petersburg; at the same time, it resembles commercial architecture of a decade earlier. The profuse ornamentation, part moderne, part Italianate, over the stuccoed brick walls of the upper level is presumably Lipskii's work, which represents the architectural taste of an "older" generation (Lipskii finished his studies at the Academy of Arts in 1896).
The stylistic duality of Rochefort and Lipskii's building—no doubt a compromise to achieve a grand and hightoned effect—distinguishes it from the Singer building, even though both display eclectic ornamentation. Similar elements of the two structures include a reinforced-concrete frame for the window grid and, most notable, the glass and iron cupola at the corner above the main entrance. Like that on the Singer building, the Esders and Scheefhals cupola could be lit; and it, too, exceeded the height limitation on structures in the central city. But Rochefort and Lipskii went beyond all reasonable measure: a large spire above the cupola rose from a base with four outstretched wings and culminated in a caduceus of monumental scale.[70] The entire assemblage nearly equaled the height of the building, which seems to have benefited from its removal after the revolution.
Toward 1910, the style moderne largely disappeared from use as a decorative system for commercial architecture; it was replaced by rectilinear, rational designs that often referred to the classical orders in a modern
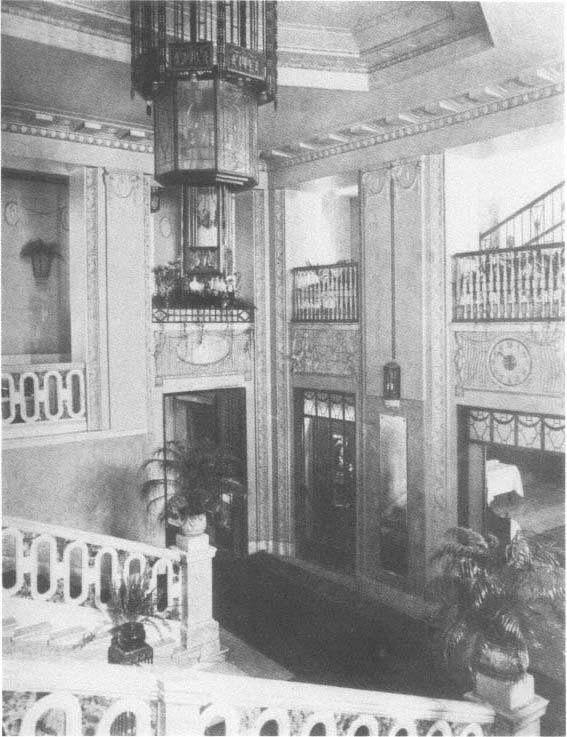
Fig. 232.
Hotel Europe (remodeled 1908–1910), main stairway. Fedor Lidval. Ezhegodnik Obshchestva
arkhitektorov-khudozhnikov , 1910.
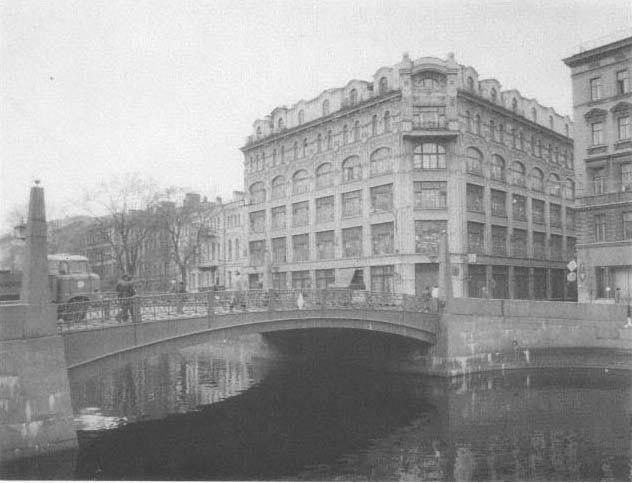
Fig. 233.
Esders and Scheefhals building. 1907–1909. Constantine de Rochefort, Vladimir Lipskii (Brumfield L61-1).
tectonic system. The building of the Guards' Economic Society, for example, was based on the rationalist component of the moderne and its innovative use of materials. Built in 1908–1909 by a team of architects that included Ernest Virrikh, Stepan Krichinskii (who later participated in the design of the Petersburg mosque), and Nikolai Vasilev, the building served as a department store for the elite Petersburg Guards regiments. At the time of its completion it was the city's most modern integrated facility for retail trade, comparable to Roman Klein's Muir and Mirrielees department store in Moscow. Like that building, the one in Petersburg was essentially a ferroconcrete structure that used plate glass extensively and, where necessary, brick infill for the walls (Fig. 234). The concrete and masonry were surfaced with natural stone (Radom sandstone); unlike Klein, however, Virrikh did not clothe the structure in a period decorative style. Although it has some classical motifs—in the rotunda above the corner of the building, for example—the facade is shaped by the alternation of structural elements and a membrane of iron and glass.
The first three stories display the new construction methods and structural design, with large glass bays divided by pairs of concrete piers. Narrow glass shafts project between the paired columns, and the floors are marked by iron spandrels the length of the glass facade. (Karl Baldi used similar glass bays in his 1911 apartment
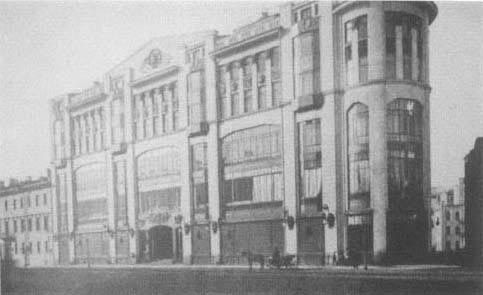
Fig. 234.
Guards' Economic Society. 1908–1909. Ernest Virrikh, Stepan Krichinskii, Nikolai Vasilev.
Zodchii , 1910.
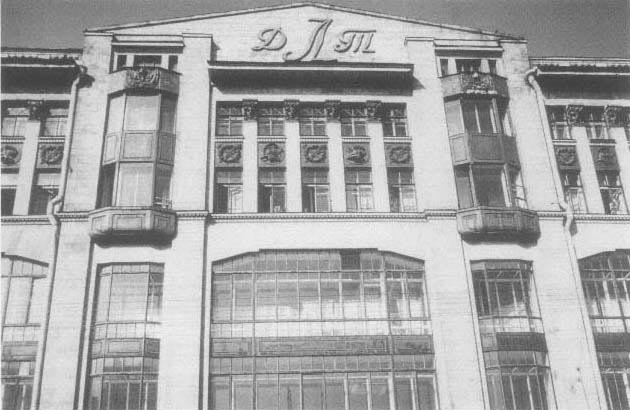
Fig. 235.
Guards' Economic Society, detail (Brumfield L84-20).
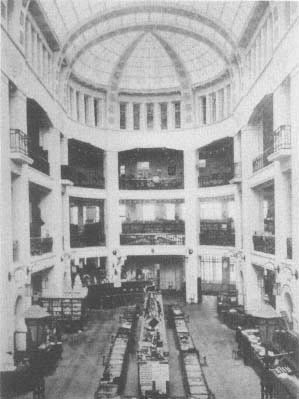
Fig. 236.
Guards' Economic Society, main hall. Zodchii , 1910.
building [see Plate 30].) The fourth and fifth floors, by contrast, show little attempt to develop the sweeping tectonic statement of the lower levels, beyond a simple alternation of windows and pilasters. The central part of the facade is marked by a pediment that originally displayed a large eagle within a wreath (the Guards' insignia). The stylistic uncertainty of the period is exemplified by neoclassical elements in a modern structural design that also relies on style moderne ornamental clichés such as the row of female masks above the pilasters (Fig. 235).
The interior of the building provides convincing evidence of Virrikh's reputation as a leading Russian specialist in using ferroconcrete. The main trading hall, rising the full height of the building, is surrounded by three gallery levels, all simply defined by ferroconcrete elements (Fig. 236).[71] The dramatic reinforced concrete arches over the hall are decorated, incongruously, with coffers and rosettes; yet the classical details do not distract from the clear functional definition of this central space, with an arched roof of glass in an iron frame.
The Guards' Economic Society building rests on an unseen but important feature of advanced construction technology: a concrete slab 80 centimeters thick under the structure, 3.4 meters below street level.[72] Although piles continued to be an essential feature of foundation work in Petersburg, architects increasingly resorted to a solid concrete base for walls of unusual height and structural stress—such as that created by the ferroconcrete piers of a skeletal frame. Furthermore, the concrete base provided a reliable barrier to Petersburg's high water table—Parland had used such a base to prevent seepage in the Church of the Resurrection of the Savior on the Blood (discussed in chapter 1). The success of Virrikh's design led in 1913 to the addition of a smaller merchandise hall (an extension of two more bays in the direction of Nevskii Prospekt) in which the architect, Ivan Balbashevskii, introduced virtually no stylistic changes.
A new passage , or trading rows, on Liteinyi Prospekt (Fig. 237), designed in 1911 by Nikolai Vasilev, represents an evolution of the rationalist principle of style moderne architecture long after the decorative features of the style had lost currency. The Guards' building shows a similar development, with its restrained classi-
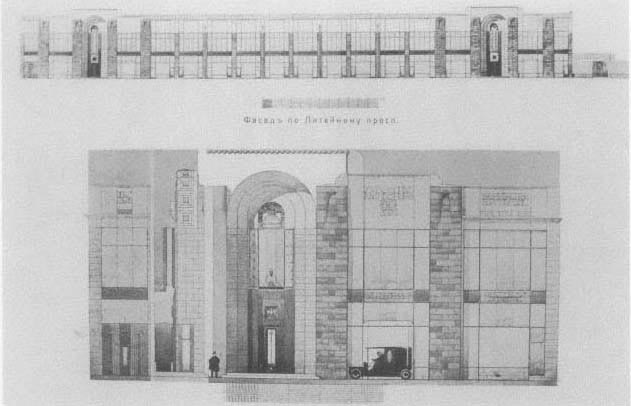
Fig. 237.
Liteinyi Prospekt Trading Rows. 1911–1913. Nikolai Vasilev. Zodchii , 1913.
cal motifs on a modern, functional design; but the passage , constructed in 1912–1913, has no superficial decorative elements. In the midst of an austerely functional facade—plate glass in a two-storied masonry grid—Vasilev introduced a "romantic" national element characteristic of the moderne in Petersburg—and in Finland. The ferroconcrete piers between the window bays are surfaced with rusticated gray granite reminiscent both of the new style's emphasis on the texture of material and of Saarinen's heroic use of red granite for the Helsinki Railway Station.[73]
The passage on Liteinyi Prospekt exemplifies the complex logic by which modernism in Russian architecture during the decade before the revolution not only evolved from the rationalist impulse present in the style moderne but also assimilated a rational interpretation of classical tectonics. Vasilev's design for the passage is particularly telling: its massive granite-clad piers, supporting a broad undecorated attic, suggest post-and-lintel construction. This reference to a simplified, "archaic," classicism must be seen in the context of Vasilev's other work of the period, such as his 1912 project sketches for a Noblemen's Assembly building in Petersburg and a contract hall in Kiev (Figs. 238, 239).[74] Each building is surfaced in natural stone (heavily rusticated granite in the Noblemen's Assembly); and each refers to classical architecture, in isolated fragments of statuary on the facades, in an arcade, and in a clear hierarchy of ascent in the rectangular structure. Neither, however, refers specifically to the classical orders.
The blocklike mass in Vasilev's sketches, with no concession to surface ornamentation, is a proto-Constructivist development comparable to that in project drawings by Viktor Vesnin, in collaboration with A. N. Miliukov (Fig. 240). Although the Miliukov-Vesnin sketches contain elements of the classical orders (no doubt Vesnin's deference to his senior colleague), the hypertrophied scale of the attached columns and capitals, the undifferentiated natural stone, and the bays of plate glass distinguish them (one a passage , the other a "cinematography" for the Roll firm of Moscow) from the usual products of the neoclassical revival.[75]
Indeed, the reduced, "stripped," classicism after 1910 appears to have derived not so much from the neo-
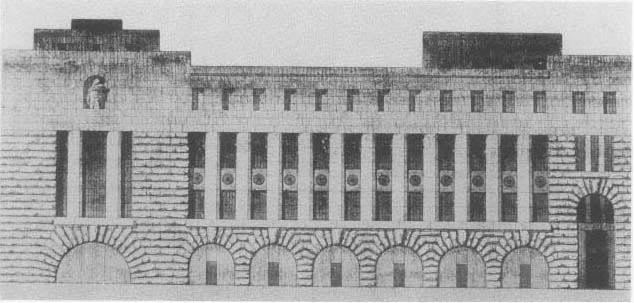
Fig. 238.
Project sketch for Petersburg Noblemen's Assembly. 1912. Nikolai Vasilev. Zodchii , 1912.
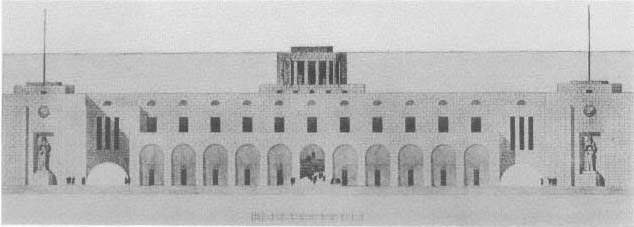
Fig. 239.
Project sketch for contract hall, Kiev. 1912. Nikolai Vasilev. Zodchii , 1912.
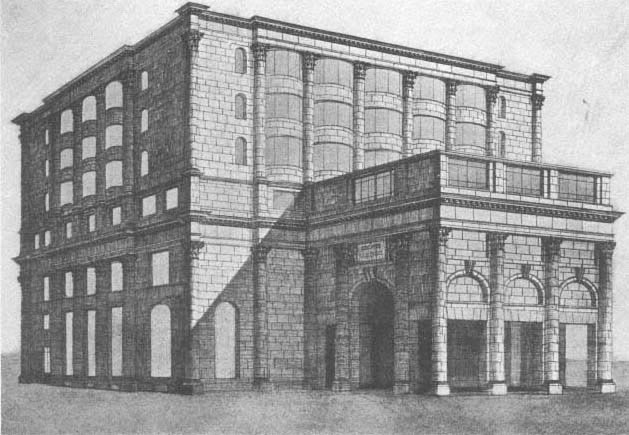
Fig. 240.
Project sketch for Roll building. Viktor Vesnin Nikolai Miliukov. Ezhegodnik Moskovskogo
arkhitekturnogo obshchestva , 1914–1916.
classical revival in Moscow and Petersburg as from the monumental design by Peter Behrens for the new German embassy in Petersburg (1911–1912). Behrens received less attention in the Russian press than his Viennese contemporaries, whose designs would have been better suited to commercial architecture in Russia; yet this leading representative of the Werkbund was undoubtedly known to Petersburg architects through German architectural journals, which in any event provided much of the copy for the Russian professional press.[76]
Although Soviet scholarship has ignored the German embassy building—now Intourist headquarters in Leningrad—it was one of the most impressive structures built in Petersburg just before the war (Fig. 241). Indeed, the silence on it—as well as the negative comments of some Russians at the time of the building's completion—is undoubtedly related to its uncompromising projection of the power of the German Reich ; yet it was highly praised by the anonymous author of an article, accompanied by three pages of photographs, in the 1913 issue of Moskovskii arkhitekturnyi mir .
The article noted the success of Behrens's approach to a difficult trapezoidal site by joining two independent structures surfaced in rough-hewn red granite. To the main part, facing St. Isaac's Square and containing the embassy's state and reception rooms, Behrens attached a second rectangular structure—extending along the side street and containing consular offices and staff quarters—at an angle to the main facade. This ingenious arrangement interlocks the two parts, which are nonethe-
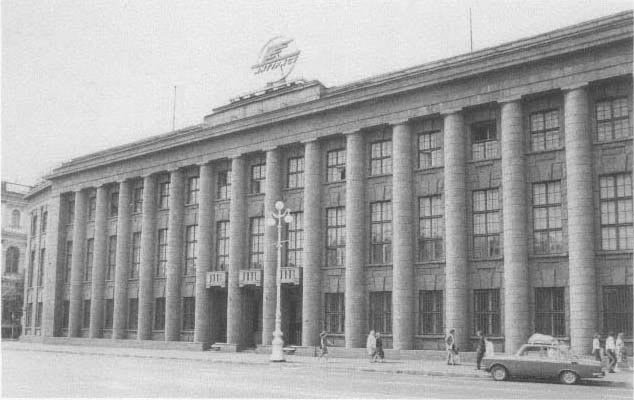
Fig. 241.
German embassy. 1911–1912. Peter Behrens (Brumfield L78-9).
less separate and have separate identities. (The angle of placement hides the front edge of the side wing from the cathedral square.)
What is particularly interesting about this commentary on Behrens's design—in a Moscow journal—is the praise of the austere, noble simplicity of the facades:
On St. Isaac's Square a facade rises with fourteen gigantic columns of three stories, with beautifully spaced, very modest windows. The three windows over the main portal are distinguished by balconies. Nothing breaks the simplicity and severity of the architectural lines, the proud rhythm of the stonework. The integrity and unity of the architectural impression is nowhere disturbed by any ornamentation.
The entire system of attached columns and windows on the main facade is enclosed in a well-proportioned frame: a small base below, two wide pilasters on the sides, and a high cornice above, crowned with a stepped roof with an impressive [statuary] group of horses and handlers. Now one comprehends the idea of the artist, who deliberately refrained from continuing the columns along the entire facade; it is also clear that the criticism of the exterior architecture for lacking unity is unjustified.[77]
The critic associated integrity, unity, and simplicity of structure with an absence of architectural ornamentation. Neither the style moderne nor the neoclassical revival had approached form and function so rigorously; Behrens had abandoned the historicism decried by Otto Wagner without vitiating the symbolic authority of monumental architecture.
Similarly, Vasilev, at each end of the passage on Liteinyi Prospekt, devised massive archways that frame the main entrances and create points of emphasis in the facade. Within these arches is the building's one decorative concession: on the second floor above each entrance a modern grid of bronzed iron. Eliel Saarinen had
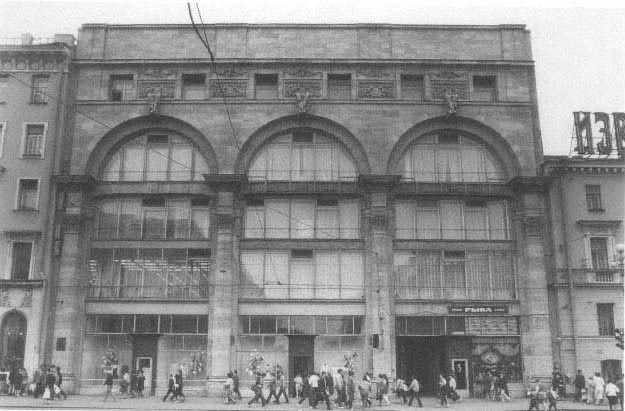
Fig. 242.
Mertens building. 1911–1912. Marian Lialevich (Brumfield L101-27).
used comparable architectural elements to organize the perception of structure in his Helsinki Railway Station and his design for the station at Vyborg, with its wide centered arch on a plain facade. (A critic commenting on the Vyborg station asked: "Is this not a classical work, though devoid of the external elements and architectural forms of classicism?")[78]
Vasilev's range of stylistic interpretations—from the florid style moderne to stripped classicism and functional commercial architecture—is repeated by many of his contemporaries such as Lidval, Apyshkov, Ohl, and Marian Lialevich (1876–1944). Lialevich, who studied with Leontii Benois and graduated from the Academy of Arts in 1901, designed at least one apartment building in a pallid version of the moderne before establishing a reputation in 1909 as a leading proponent of rational neoclassical designs for apartments and commercial structures. The monumental classical details and clarity of design in his building for the trading firm of F. Mertens (furriers) on Nevskii Prospekt (1911–1912) illustrate the fine distinctions to be made in tracing the rationalist legacy of the moderne during the ascendancy of the neoclassical revival (Fig. 242).
Is the Mertens building a classicized variant of the moderne or a rejection of the style? So pervasive is the rational impulse derived from the style moderne—whatever the decorative system of the facade—that one might question the need for such distinctions, were it not for the clear and often trenchant rejection of the moderne by those who supported the neoclassical revival. As will be seen in chapter 6, architects building in a commercial, urban environment could hardly abandon advances in construction technology and design introduced as part of the new style, however retrospective or stylized their own use of architectural ornament. Rather, the attack on moderne assumed an ideological character, with only a tangential relation to aesthetics and none at all to contemporary technology. Indeed, for architects like Vasilev and Lialevich and some of their contemporaries in Moscow, the opposition between the
moderne and various retrospective styles—particularly neoklassitsizm —was largely irrelevant.
The moderne in Petersburg had its greatest effect on the development and style of apartment houses, private residences, and commercial buildings. A number of these architects, who defined the new style, such as Lidval and Vasilev, subsequently emphasized the rationality of structural and facade design at the expense of plasticity and idiosyncratic decorative forms. For others the moderne was an episode in architectural fashion; their contributions, while not particularly innovative, demonstrate the creative versatility of the style. The work of Aleksandr Lishnevskii, who graduated from the Academy of Arts in 1892, illustrates the eclecticism that characterized much of Petersburg's architecture during the two decades before the revolution.[79] Lishnevskii's City Institutions building (1904–1906), a multipurpose administrative and commercial structure, could be defined as a pseudo-Gothic, Victorian-era town hall, including a massive corner tower at the apex of the triangular site (Fig. 243). With its picturesque silhouette and dark ornamental detail on a light stuccoed facade, Lishnevskii's design involves a play of tectonic and decorative elements with little relation to structure (as in the false side gables) or function. The architect also designed apartment houses, one with a heavily sculpted facade of stylized elements from fourteenth-century Novgorod churches and others with contrasting textures and prominent bays in the manner of Lidval, Bubyr, and Vasilev (all of whom helped to build one of Lishnevskii's apartment designs in 1906).
An even broader stylistic range ensued from the workshops of the brothers Vasilii, Vladimir, and Georgii Kosiakov. They collaborated in only one project: the Noblemen's Assembly (1912–1914), a building with classical details in the manner of the sixteenth-century Renaissance. Vasilii and Georgii Kosiakov, however, worked together on several apartment buildings, including one on Znamenskii Street whose elaborately decorated facade, considered the epitome of elegance in the new style on its completion in 1906, resembles the work of Dubovskii in Moscow.[80] The design of the Demidov apartment house by Vladimir and Georgii Kosiakov, on Bolshoi Prospekt of Vasilevskii Island (1910–1911), is more rational, with large undecorated windows on the first six floors and studio windows on the mansard level (Fig. 244). The brick facade above the stuccoed ground floor is divided into two horizontal bands—light brick for the lower floors and red brick for the upper two—with vertical strips framing the windows of the main stairwells. The elegant simplicity of the design as well as the aesthetic use of building material provided a model for the further development of urban middle-class housing.
Vasilii Kosiakov, the oldest of the brothers, played an important role in reopening the Institute of Civil Engineering after the revolutionary disorders of 1905; in 1906 he became its first elected director, continuing in that position until his death in 1921. His fame as an architect rests primarily on a series of churches in the neo-Byzantine style that he built between 1891 and 1913, the most impressive among them the gargantuan Naval Cathedral at Kronshtadt (1902–1913).[81] Although Vasilii Kosiakov's church designs integrated architecture and the decorative arts (including mosaic work by A. A. Frolov at the Church of the Epiphany, 1891–1899), they are as ponderous and derivative as most officially sponsored Russian Orthodox architecture of this period.
In Petersburg, as in Moscow, the creative exceptions to Orthodox architecture resulted from the lifting of restrictions against Old Believer communities, of which there were fewer in Petersburg. The church designed by Dmitrii Kryzhanovskii for the Pomorskii Covenant of Old Believers (1906) is the city's primary example of church architecture related to the moderne; Kryzhanovskii emphasized plasticity and an unobstructed perception of structure (Fig. 245). The church has little surface decoration; its form derives from fourteenth-century Novgorod churches, with trefoil gables. Set back from the street, the structure was enclosed within a low wall, which had a freestanding bell gable (zvonnitsa ) at the entrance gate. The church walls were brick on a granite base, with a stuccoed surface. Within the ferroconcrete vaults of the cross-inscribed church a cubic structure supported five cupolas—a deviation from the style of medieval Novgorod comparable to the free combination of medieval elements in the church at Abramtsevo. The large central drum and cupola provided natural light for the interior. The author of an extensive report on the church in Zodchii noted approvingly the unpainted smooth-stuccoed interior walls, which clearly revealed the contours of the vaulted structure.[82] As usual in Old Believer churches, the primary ornament of the interior was the icon screen.
In addition to the numerous archaeological-historical church designs by architects such as Vasilii Kosiakov and
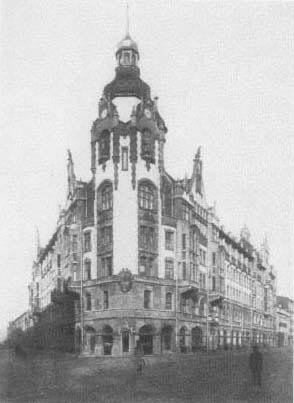
Fig. 243.
City Institutions building. 1904–1906. Aleksandr
Lishnevskii. Zodchii , 1907.
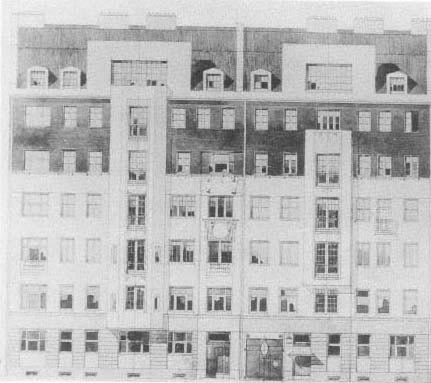
Fig. 244.
Project sketch for Demidov apartment house. 1910–1911. Vladimir Kosiakov,
Georgii Kosiakov. Zodchii , 1911.
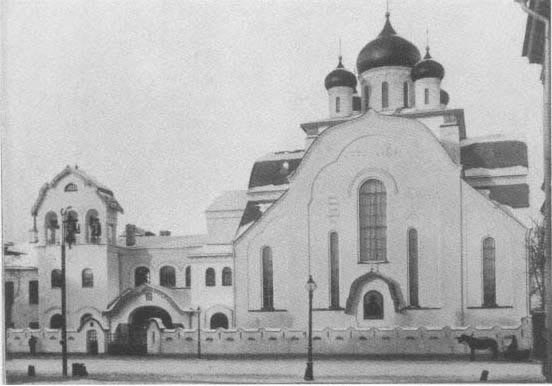
Fig. 245.
Old Believer church for the Pomorskii Covenant. 1906. Dmitrii Kryzhanovskii. Ezhegodnik Obshchestva
arkhitektorov-khudozhnikov , 1908.
Stepan Krichinskii there was also a vigorous return to a neo-Russian style based on Muscovite prototypes of the sixteenth century, exemplified by the work of Vladimir Pokrovskii (Figs. 246–249). These churches, with their emphasis on monumental tower designs, are related to the free style of the new church architecture; yet they constitute the final phase of the retrospective movement before the First World War. Other, far more modest, designs for chapels include some of the most picturesque examples of church architecture in Petersburg (see Plate 36).
Among the new houses of worship in the imperial capital, the large Friday Mosque (1910–1913) by Nikolai Vasilev, assisted by Aleksandr Gogen and Stepan Krichinskii (Fig. 250), symbolized the cultural and ethnic diversity of the Russian empire. One of the major projects of its time, the mosque received frequent attention in the architectural press.[83] Its setting, in a park one block from Gogen's Kshesinskaia mansion on the Petersburg Side, allows a clear view of the contrast between the massive granite block of the main structure and the intricate ceramic ornamentation on the minarets, dome, and portals—combined to complement both Petersburg and Central Asian architectural traditions. A similar cultural melding is represented by Gavriil Baranovskii's design for the Buddhist temple (1909–1915) on the right bank of the Bolshaia Nevka north of the city's islands.[84] Major Russian scholars of Oriental studies advised the architect on the design of the temple, based on ancient Tibetan architecture (see Plate 37). In 1908–1910, Iakov Gevirts constructed a synagogue and ancillary buildings at the Jewish cemetery in Petersburg (Fig. 251). The monolithic domed cube of the central structure is supplemented by wings that form a courtyard for funerary sculpture—some of which Gevirts also designed.[85]
These houses of worship demonstrate the artistic culture and technical proficiency of Petersburg's architects at the beginning of the century as well as their ability to recast in a new form architectural models from very diverse sources. Despite critical opposition to the style
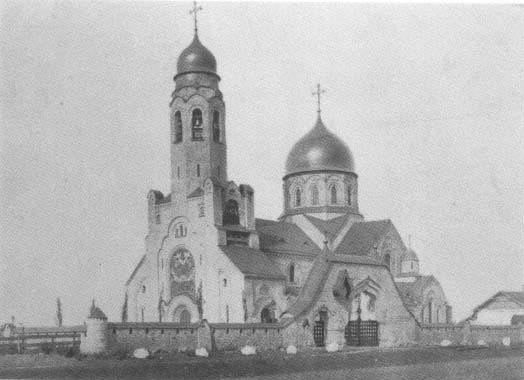
Fig. 246.
Church of the Intercession at Parkhomovka (near Kiev). 1903–1906. Vladimir Pokrovskii.
Ezhegodnik Obshchestva arkhitektorov-khudozhnikov , 1908.
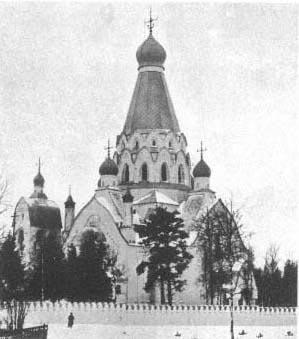
Fig. 247.
Church at Powder Factory, Schlisselburg. 1906. Vladimir
Pokrovskii. Ezhegodnik Obshchestva
arkhitektorov-khudozhnikov , 1907.
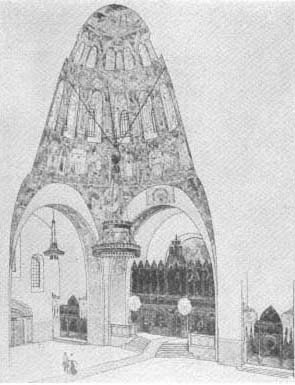
Fig. 248.
Church at Powder Factory, Schlisselburg. Sketch of
interior. Ezhegodnik Obshchestva arkhitektorov-
khudozhnikov , 1906.
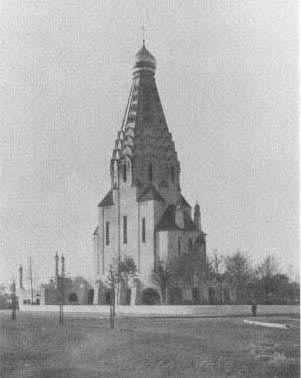
Fig. 249.
Church-monument commemorating the victory over
Napoleon, near Leipzig. 1912. Vladimir Pokrovskii.
Ezhegodnik Obshchestva arkhitektorov-
khudozhnikov , 1914.
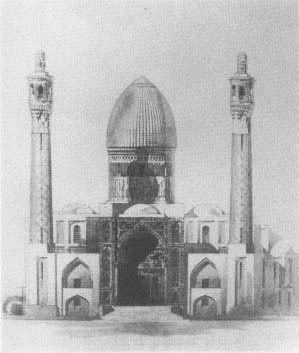
Fig. 250.
Project for Petersburg mosque. 1910–1913. Nikolai
Vasilev. Zodchii , 1908.
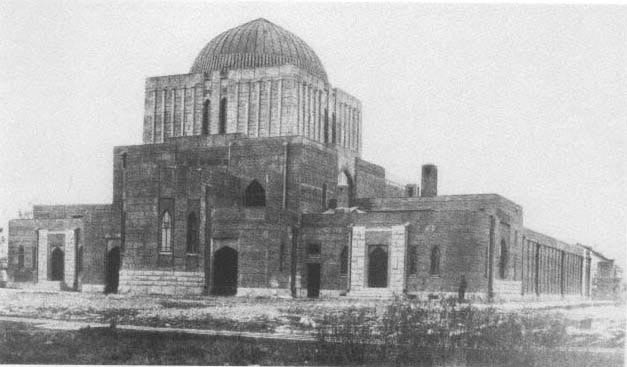
Fig. 251.
Synagogue and Jewish cemetery. 1908–1910. Iakov Gevirts. Ezhegodnik Obshchestva arkhitektorov-
khudozhnikov , 1911.
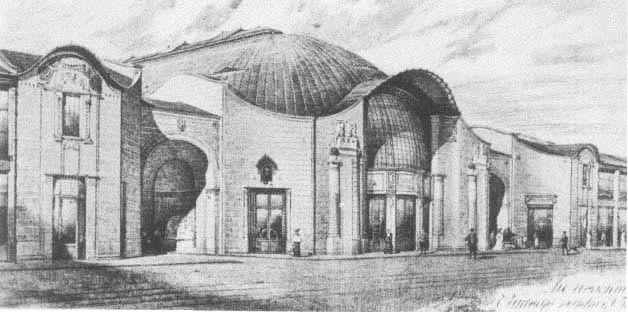
Fig. 252.
Project sketch for Sytnyi Market. Marian Lialevich, Marian Peretiatkovich. Ezhegodnik Obshchestva
arkhitektorov-khudozhnikov , 1910.
moderne in Petersburg, all major building types were affected by the technological and aesthetic changes that accompanied—and defined—the style. The main section of Stanislav Brzhovskii's design for the Vitebsk Railway Station (1902–1904) closely resembles the Eliseev emporium by Baranovskii; at one time the interior of the station displayed accomplished art nouveau decoration by Semyon Minash. German Grimm's 1907 building for the progressive high school of Karl Mai is an excellent example of the open, brightly lit interior of the new style applied to the learning environment.
In the area of market design, advances in iron and glass architecture produced an expressionistic yet functional plan by Lialevich and Peretiatkovich for the Sytnyi Market on the Petersburg Side (Fig. 252).[86] Even as late as 1917, the Architectural Publishing House of M. G. Strakun published handbooks for private houses in the new style that reduced innovations to patterns with an air of unreality at a time of social and economic crisis in Russia.[87] Yet the style moderne had waned as a coherent aesthetic system at least a decade earlier—as it had elsewhere in Europe. In the meantime the retrospective styles of the last decade of the Russian empire often rejected both the moderne and, in the opinion of some critics, the social ideals of a bourgeois, democratic society that had been associated with it.