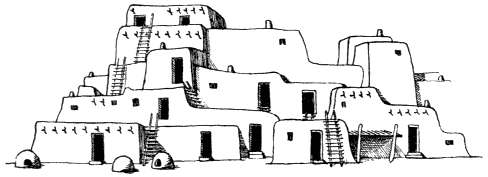Architecture
The pueblo town is like a living organism; it is always being built and always being repaired. It may be a group of houses built in a pyramidal pile enclosing courts and plazas, as at Zuñi; or it may be built in two units, one on either side of a river, as at Taos; or again, it may be built in parallel lines, as at Acoma.
These flat-roofed houses are built together and on top of each other to the height of two or more storeys. The roofs are open paths from one neighbor's door to the next. Formerly, the entrance to the ground-floor
room was a hatchway in the roof through which a ladder projected. There was no other opening, and the smoke was obliged to find its way out through this hole. The plaza, the center of all activity, was reached by descending a movable ladder which was drawn up in times of danger. The inner rooms of the houses were used for the storage of corn, other foods, and ceremonial equipment. Only members of the family might

Figure 1.
Taos.
enter these chambers. Nowadays, there are doors and windows in all the outside rooms, and hooded fireplaces with chimneys.[6]
The building material used in the western pueblos is mostly stone, held together with adobe mortar and the whole covered with adobe plaster. In the east an unmolded adobe brick is used. The floor is usually packed earth, although it is sometimes paved with slabs of stone. The roof beams are of cottonwood, pine, or spruce, with cross poles covered with brush and earth. Within recent years modern tools and modern transportation have made it possible to build larger rooms, because longer timbers to serve as roof beams can be brought from the distant places — forested mountains — where they are procurable.
The heavy work of building is done by the men, but the women do all the plastering and finishing. It is customary, at least once a year, to do all necessary replastering, both inside and out, and to mend the holes and washes made by the heavy rains.