A New Landscape for Living
Eckbo later recalled that no other project had given him as much satisfaction as designing landscapes for the migrant camps, resulting from the "combination of large open site without intensive demands beyond the already existing natural character and the social function." "As human density on the land increases," he continued, "demands for specific functions become more intensive. Trees, to survive at all, must be placed within (and enhancing) those functional patterns, rather than exploring those freer conceptions that [he] had dreamed of."[61] In spite of such reservations, functional constraints occasionally served design by reinforcing, and offering a foil to, Eckbo's space-defining plantings and "freer conceptions." In this regard, housing provided an essential driving force for his formal investigations.
In his postwar Flexible Co-op project, Eckbo conceived the house and garden as a whole. Individual privacy, family living, service elements, and public approach were integrated as indoor-outdoor sequences [see figure 83]. Privacy and views resulted from the planning of both the proximate and neighborhood contexts of the house. The optimum postwar standard of living required the planning of community facilities to parallel private amenities, much like the community building, parks, and public recreational facilities that complemented the homes and gardens of the FSA camps and the rural areas around them. In the Flexible Co-op project, group and child-care centers, neighborhood eating centers, laundry and shopping facilities reduced household drudgery, freeing women for more satisfying activities.[62]
In 1945 Eckbo collaborated on the site plan for the housing development of Ladera with Robert Royston and Nicholas Cirino—who had held the position of engineer for the FSA San Francisco office—and architects Joseph Allen Stein and John Funk, with whom he then shared an office [figure 112]. The founders of the
Peninsula Housing Association—who, like many postwar home builders, were disenchanted with typical suburban developments—had turned toward cooperative organization and the promise it held for an ideal democratic community.[63] The project distributed 400 single-family houses on a hilly 256-acre tract near Palo Alto, south of San Francisco. The plan called for an elementary school, kindergarten and playgrounds, gas station, guest house, and recreational, community, and commercial facilities. The shopping center was situated at the edge of the property in order to also serve surrounding developments, just as the community buildings of the migrant camps had served residents and neighboring farmers alike.
Balancing privacy and public amenities, the planning of Ladera echoed the recommendations of the Flexible Co-op project that demanded facilities for children, recreation, and shopping facilities. Broadly articulated by two through streets and a large wooded area, Ladera's overall plan laid out, along culs-de-sac, single lots that ranged between a quarter acre to two-and-a-half acres. In most instances, footpaths were segregated from vehicular traffic and residents could walk to park areas from almost anywhere in the subdivision without having to cross a through street. In addition to the existing clusters of live oaks, tree plantings reinforced neighborhood identity without obstructing views. The intention of Ladera's sponsor had been to create a rural community, where people could "enjoy the advantages of country living, but without the high costs, isolation, and inconveniences we would face if we each tried to go it alone."[64] Their ideals validated Eckbo's arguments for the planning of cooperative farms during his tenure in the FSA .
Stein and Funk designed a dozen unit plans. The layouts ranged from compact square units complemented by paved surface and a small garden, to pin-wheel plans that extended their walls into the landscape to form green rooms, to bipolar plans in which the outdoor space penetrated the house to articulate the separation between sleeping and living areas. Overall, large expanses of glass increased the spatial perception of the houses from within and erased the division with the garden; Eckbo virtually mirrored the interior functions with complementary outdoor rooms—whether paved or carpeted with lawn—defined by hedges and screens. Ironically, the public play-
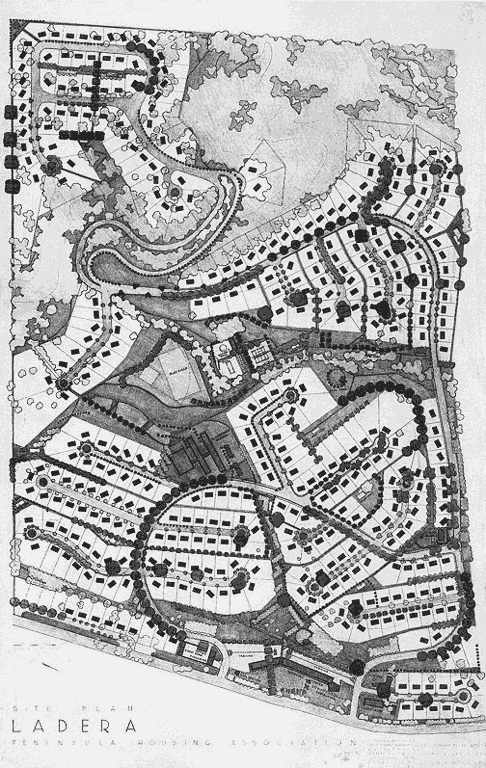
112
Ladera Housing Co-operative. Site plan. Palo Alto, 1946–49. Joseph Allen Stein, John Funk,
architects; Nicholas Cirino, engineer; Eckbo, Royston and Williams, landscape architects.
Color pencil on diazo print.
[Documents Collection ]
grounds were bounded by rectangular or circular perimeters like distant memories of the FSA parks constricted by the ideal geometries of the site plan [figure 113].
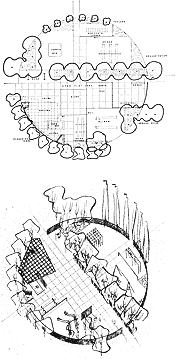
113
Ladera Housing Co-operative.
Playground for children ages
5–11. Plan and axonometric
drawing. Palo Alto, 1947.
[ from Garrett Eckbo ,
Landscape for Living]
Only a minimal part of the proposed overall layout and architecture of Ladera was ever carried out, as the Federal Housing Authority turned down the request for a construction loan—perhaps because of the group's racial integration. By 1949, with 35 houses built using individual financing—one house and lot at a time—the cooperative association was dissolved and the site sold. The planning of Ladera was then revised and partially redeveloped by Eichler Homes with houses designed by architects Quincy Jones and Frederick Emmons.[65]
Before Ladera's construction—or rather its transformation—had materialized, Eckbo moved to Los Angeles to nominally establish, in 1946, the southern branch of Eckbo, Royston and Williams. There, he collaborated with Gregory Ain on several housing projects, of which Community Homes in Reseda remains the most ambitious [figure 114]. In its social endeavor, democratic process, integration of architecture, private garden, and public landscape, its hierarchical favoring of pedestrian circulation and greenery over infrastructure and automobile traffic it offered a postwar southern California suburban equivalent to European, and in particular Swedish, cooperatives. As a writer for Arts and Architecture stated, cooperatives "are successful only when the need is real and close to the members' personal security. They atrophy or are vegetative when interest is passive and intellectual."[66] The project's architect was Gregory Ain, in collaboration with Joseph Johnson and Alfred Day. The scheme grouped 280 single-family homes on 100 acres of flat land in the San Fernando Valley. The overall plan—by Simon Eisner—formed a large L, articulated by sixteen acres of open spaces that dissected each leg.
The two expansive "strip parks," and uniformly distributed "finger parks," offered proximate recreational spaces for people of all ages throughout the grid of houses and gardens [figure 115]. Recalling FSA experiments in vegetal structure, Eckbo devised a master tree plan with a "backbone" pattern of vertical formal accents—fan palm, Canary Island pine, Lombardy poplar, incense cedar, Italian cypress, and a large variety of eucalypts—as the ordering structure for a mix of 79 types of trees. The rigor of this vegetal skeleton was offset by
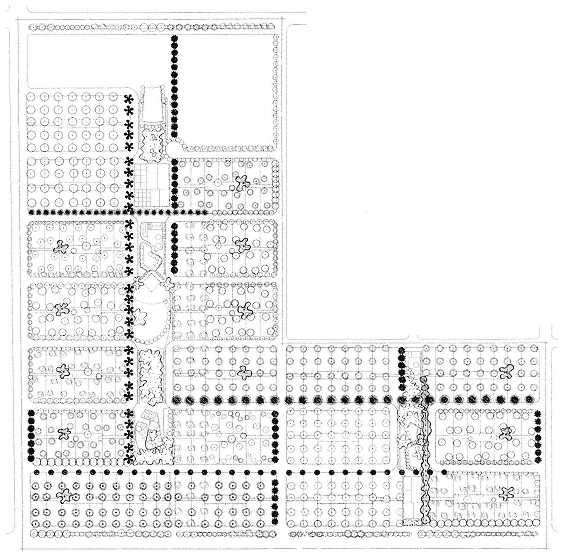
114
Community Homes. Site plan. Reseda, San Fernando Valley, 1946–49. Garrett Eckbo, landscape architect;
Gregory Ain with Joseph Johnson and Alfred Day, architects; Simon Eisner, planner. Ink on tracing paper.
[Documents Collection ]
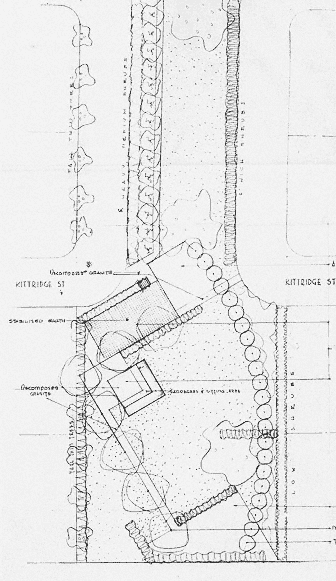
115
Community Homes, Strip Park. Plan study. Reseda,
San Fernando Valley, circa 1948. Pencil on tracing paper.
[Documents Collection ]
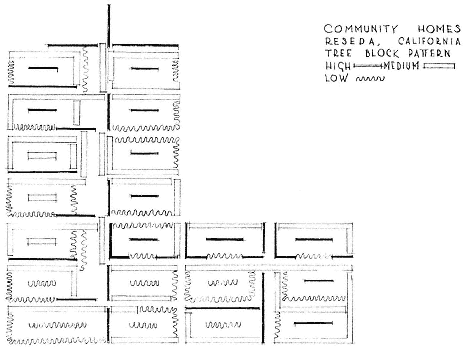
116
Community Homes. Tree diagram. Reseda, San Fernando Valley, circa 1948.
Pencil on tracing paper. High species included fan palm and Canary Island pine;
medium species, Italian stone pine, southern magnolia, and camphor;
and low, purple-leaf plum and photinia.
[Documents Collection ]
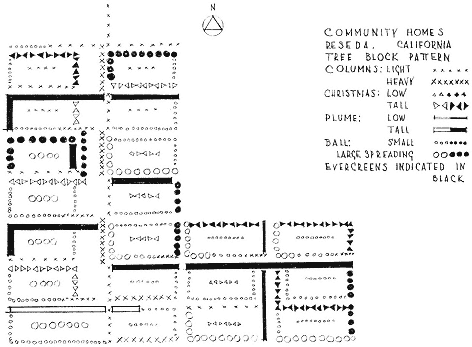
117
Community Homes. Tree diagram. Reseda, San Fernando Valley, circa 1948. Pencil
on tracing paper. Here, Eckbo examines spatial patterns in relation to tree shape and texture.
[Documents Collection ]
the broader silhouettes of the "grove trees": London plane, Chinese elm, fruitless mulberry, cut-leaf silver maple, and weeping willow, and irregular plantings of shade trees, flowering trees, and fruit trees.[67] The tree plan was approved by the constituents via a thoroughly democratic process, Eckbo recalled, and like the landscape of the migrant camps, it drew from the "still rural character of much of the valley around it."[68] Tree patterns aimed to express neighborhood identity using spatial, structural, and textural qualities of the plantings. He alternated the heights of trees—low, high, and medium—and their shapes—columnar, "Christmas," plume, ball, and spreading. Transparency and the sense of enclosure varied within the architectural and planning matrix: a different order—that of vegetation—underlined yet subverted the uniform grid of houses.
Eckbo's diagrams included a significant amount of information, as they indicated height, density, shape, and whether the species was evergreen or deciduous [figures 116–17]. This graphically sophisticated encoding reveals upon study a wealth of spatial variations. Tall evergreen "plumes" essentially ran east-west, to provide shade against the southern exposure as well as a formal connection to the main recreation spine of the development—itself signaled by rows of palm trees. Eckbo suggested alternate scales within the grid of houses. By varying the height and opacity of vegetal enclosures he modified the planned order: blocks were either expanded—their unit boundaries minimized—or on the contrary, vegetation articulated the individuality of each cell within the suburban pattern.
Ain and Eckbo's integrated house and garden plans shared the clarity and simplicity of contemporary Ladera's spatial organization. As a juror, Ain had described the 1943 competition for "Designs for Postwar Living"—sponsored by Arts and Architecture —as a "Cooperative symposium." He saw the entries as reflecting what the "average citizen" required, indicating the "acceptance of a trend toward simplicity and directness . . . and the need to consider the relation of one dwelling to another. [The projects also affirmed] the need for 'livability' beyond the satisfaction of the purely mechanical functions of a house."[69] Such a stance would ultimately express his own approach to postwar housing, planning units in relation to one another and the community, with gardens that answered the interiors and
a simplicity of execution that afforded maximum space with minimum means.
For Community Homes, Ain designed four typical house plans, whose variable configurations met the differing needs of their residents [figure 118]. Options ranged from compact two-bedroom, one-bathroom units, to slightly less compact three-bedroom, two-bathroom homes. When the dimensions of the kitchen precluded a breakfast nook, an opening between the cooking and dining-living areas allowed "the housewife to participate in social activities in the living room."[70] Sliding partitions permitted the conversion of two rooms into one. Overhangs, screens, and hedges extended the architecture into the garden.
Transparency—like the multiplication of interior rooms—made the outdoor space read as a paved mirror image of the living room, furnished with redwood rounds, specimen shrubs, and arbor [figure 119]. Similarly, Eckbo proposed alternative gardens according to needs and maintenance requirements, although none offered the vegetable plots of his earlier Flexible Co-op scheme. Possibilities ranged from a garden for the "active home farmer dirt gardener" to that for the "lazy one who just wants fun in the yard;" all fencing between lots balanced neighborliness with privacy.[71] To achieve a continuous landscape frontage along the street, he kept the vegetation open—with trees springing from planes of lawn or ground cover—limiting hedges or screens to the sheltering of the living spaces. In the backyard, on the other hand, Eckbo favored privacy and structured spaces, with arbors, flower beds, grape stakings, and "tall untrimmed hedges." This seclusion was not complete, however, as interruptions in hedges allowed a glimpse of, and passage to, the semi-public inner block "finger park." By separating cars from pedestrians, and interspersing greenbelt parks, pocket recreation spaces, and private gardens, Community Homes promised an alternative to more common suburban development [figure 120]. It would have been one of the most progressive experiments in communal home building, arguably unmatched in the United States since Radburn and Baldwin Hills Village.
During the postwar building boom, cooperative communities had become rather common endeavors—promoted in shelter magazines
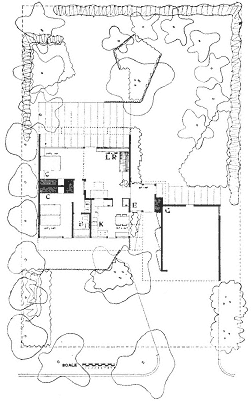
118
Community Homes. House and garden plan
(type "B"). Reseda, San Fernando Valley,
1946–49. Gregory Ain with Joseph Johnson
and Alfred Day, architects; Garrett Eckbo,
landscape architect. The gap in the backyard
hedge allows passage to the "finger park."
[ from Garrett Eckbo , Landscape for Living]
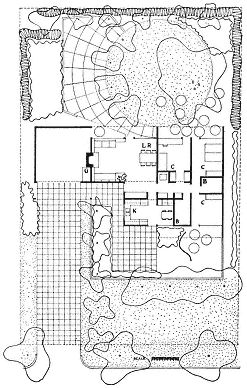
119
Community Homes. House and garden plan.
Reseda, San Fernando Valley, 1946–49.
Gregory Ain with Joseph Johnson and Alfred Day,
architects; Garrett Eckbo, landscape architect.
[ from Garrett Eckbo , Landscape for Living]
"Our house is small but if we handle it properly
we can extend our living space right to the
property lines." [ from Richard Neutra ,
Mystery and Realities of the Site, in a
review of the book by Garrett Eckbo, 1951 ]
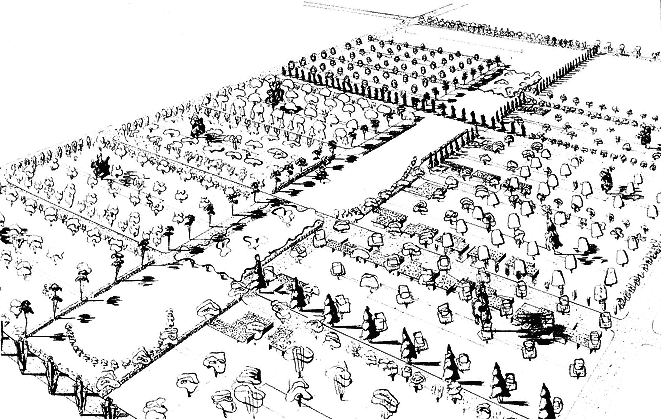
120
Community Homes. Aerial perspective. Reseda, San Fernando Valley, 1946–49. Garrett Eckbo, landscape architect;
Gregory Ain with Joseph Johnson and Alfred Day, architects; Simon Eisner, planner.
[ from Garrett Eckbo , Landscape for Living]
such as House and Garden —more typically resorting to conventional architectural expressions.[72] Those very tenets of defense housing Eckbo had questioned seemed to direct Federal Housing Authority programs, which subsidized home construction in terms of their sale or resale value. Innovative design could thus prove a hindrance, as no "theories or 'schools of thought' . . . should be allowed to interfere with this clear expression of the law-making body."[73] Financing was almost a formality for veterans without "too unconventional ideas about architecture, nonsegregation or restrictive covenants," as Vernon DeMars pointed out.[74]
Of course, Community Homes hardly fit the bill. The lengthy process—three or four years spent organizing the group, purchasing the land, meeting with various planning departments, and revising floor plans—came to a grinding halt with the Federal Housing Authority's decree that the inclusion of minorities jeopardized good business practice.[75] DeMars noted:
Co-operatives have traditionally insisted on nondiscrimination as to race, creed, and color, a rather academic consideration in England or Scandinavia, and one presenting no difficulty in running a consumer's grocery store in the United States. Housing is something else again, and co-operatives should abandon not idealism but naïveté. Better housing is, in itself, a crusade—so is the co-operative way .[76]
The subscribers of Community Homes believed that better housing should not abandon idealism: veterans of all races had fought in the war. Bureaucracy prevailed, however, and the project was terminated through Regulation X, which prevented the Federal Housing Authority from insuring loans for racially mixed developments.