Wood Studs, Stucco, and Concrete:
Native and Imported Images
David Gebhard
California architecture has enjoyed an international renown since the early years of this century. A mention of California and its architecture brings to mind the work in Northern and Southern California of the 1920s through the 1950s of such modernist "name-brand" designers as R. M. Schindler, Richard J. Neutra, Lloyd Wright, and William W. Wurster. California's peculiar social and physical environment also inspired a number of nonregional figures—Bertram G. Goodhue, Frank Lloyd Wright, Eric Mendelsohn, and Louis I. Kahn—to design some of their most significant buildings within the state.
European and American architectural journals after World War II regularly discussed and illustrated the designs of the Bay Area architects Joseph Esherick and Charles Moore, and, in Southern California, John Entenza's Arts and Architecture Case Study House program elicited widely admired examples of modernist design. The work of Frank O. Gehry, Eric Owen Moss, and others, moreover, now garners as much attention worldwide as their modernist predecessors did from the twenties through the fifties.
In architecture the impact of the state's traditionalists has been as impressive as that of the modernists. The work of traditionalist architects like George Washington Smith and Wallace Neff firmly established the Spanish Colonial revival nationwide in the 1920s. And America's love of period revival was firmly asserted in the residential work of such California architects as Paul R. Williams, Gordon B. Kaufmann, Reginald D. Johnson, Roland E. Coate, and Gardner Dailey.
How these and other California architects have dealt with the relationship between structure, materials, and imagery constitutes yet another important contribution to twentieth-century architecture. In their writings about this relationship, these architects evoked images as complex and often as contradictory as their modernist and traditional architectural images.
In its August 14, 1936, issue the Los Angeles-based magazine Southwest Builder and Contractor published an excerpt from a talk given by Leicester B. Holland of the Division of Fine Arts, Library of Congress. Himself an architect, Holland wrote often on architecture during these years; he was a highly articulate opponent of modernist architecture, then emerging.[1] In his 1936 talk, he addressed the relation between the objective, functional element of architecture and the nonmeasurable aesthetic element:
To the mathematician 6 + 2 amounts to just as much as 5 + 3; to the architect it may be considerably less; while 4 + 4 may total up to a great deal more. Why it should be that the whole is something so much greater than the sum of all of the parts I cannot say, except that architecture is an art, and that is the nature of art.[2]
Holland equated mathematics, his frame of reference, with what is rational, objective, and measurable in architecture.
Holland was thinking not only of the game the modernists were then playing with the illusion of function and the fact of aesthetics, but of the whole European-American tradition of hiding aesthetic decision behind the notion of utility and function. From the late nineteenth century on, the architects of California not only participated in this game with great delight but also developed new ways to play it. Holland's reference to mathematics and the mathematician should be translated into those aspects of architecture which are measurable and factual—such architectural elements as structure, materials, construction technology, and a building's mechanical core as well as the response of a building and its site to the specific environment and the social, political, and economic conditions of the time.
The nonmathematical element in architecture—more important to Holland than utility and function—is the design of buildings, architecture as "art": the aesthetics of proportion and scale; the use of past architectural images; the use of architecture and siting to create illusions of place and connections to other places, distant in location or remote in time.
The creation of illusions of contrast and contradiction has always been part of architecture and became a staple of California architecture. Particularly in Southern California, architects seized the opportunity not only to project buildings onto a site but also, through the symbols embodied in architecture and landscape architecture, to transform a whole landscape. The illusions could be far-reaching. The first concerted effort in Southern California to transform buildings and the landscape into something specific to the place was the mission revival episode (ca. 1890-1920). Clients and their architects and landscape architects looked to the late-eighteenth- and early-nineteenth century mission churches of California for an image. Their romantic view of the missions and of mission life often verged on fantasy, but then fantasy often is far more "real" than reality itself.
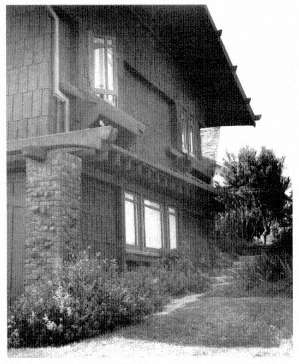
Figure 50
Albert Walker and John Vawter, architects,
Frank C. Hill Bungalow, Los Angeles, 1911.
By about 1915 direct reference to the architecture of Mexico and of Spain had replaced the mission image. In the 1920s the whole of Southern California seemed about to be transformed into a new, much improved, Mediterranean world. The interest of both the public and the architectural community in the Mediterranean/Hispanic image continued into the 1930s with the Monterey revival and on into the present with the California ranch house. From moment to moment, certain exotic elements were incorporated into the Mediterranean/Hispanic revival, such as forms and details derived from the pueblo or Santa Fe style of the American Southwest, the pre-Columbian of Mexico and Central America, and the Islamic of southern Spain and North Africa.
The built-in complexity and even contradiction in the architectural manipulation of image and place are apparent in the history of the bungalow in Southern California (Fig. 50). While some elements of the bungalow had tenuous precedents in the traditional architecture of the state (the nineteenth-century Anglo board-and-batten ranch houses and the earlier patio-oriented Hispanic adobe dwellings), their prime source was the East Coast shingle houses, to which were added occasional references to traditional Japanese architecture.
In the quasi-desert of Southern California these wood frame houses made no sense. The lumber to build them came from Northern California or Oregon, and only their
wide overhanging roofs (and the planting of non-native vegetation) protected their exposed wood members in the dry, hot climate. Yet once introduced, these one- and two-story bungalows quickly seemed to imply that they were native to the place. With remarkable rapidity, the California bungalow became not only a national but also an international fashion.
In writing and talking about the bungalow and other images associated with California, architects and promoters argued that each of these Southern California styles developed, not because of aesthetic decisions, but because of purely logical, rational, and "mathematical" considerations. They pointed out, for instance, the logic of using cement stucco or concrete, claiming that these new materials both mirrored the past and spoke to the present needs of the region. They also referred to the informal life of the Southland, noting that this affected the arrangement of spaces and led to a breakdown in the distinction between indoor and outdoor spaces.
One of the best ways to see how Southern California played the game of the mathematical and nonmathematical would be to analyze the results of concrete construction, introduced in the first four decades of this century. What was the relation between the measurable, logical, and mathematical elements of this new structural material and their expression?
There are two ways to approach this question. The first is to look at the factual expression of materials, structure, and mechanical systems—to read how a building is put together; what its features and components are; and what plumbing, heating, and cooling systems are used. We can note how the building is to be used and how it responds to these utilitarian requirements. The second approach is to examine how the forms, surfaces, and details of a building symbolize what is measurable and utilitarian about it. For example, the thin structure of two-by-four-inch wood stud construction would be apparent to a viewer in the building's detailing.
Architectural history illustrates that a readable representation of the mathematical, factual, or symbolic is almost impossible. This has proved the case in most buildings constructed in this century, for although some materials and structures can be made apparent—say, the structural grid of a steel frame building—others cannot. The modernists were never able to solve the difficult problem of declaring a building's function. Thus designs for a public meeting hall, a commercial structure, or a multifamily unit seem always to turn out looking the same (architects have admitted their failure to articulate function by frequent recourse to signage).
The mission revival style and the bungalow, the first two self-conscious regional developments in California, illustrate the near-hopeless entanglement of fact and image. To be successful, a building in the mission style should convey the feel of masonry architecture (of adobe or rough fieldstone held together by lime mortar). While a few adobe structures have been built in California in the twentieth century, most mission revival buildings were not adobe. Instead, the revival had recourse to modern technology: a wood stud frame, hollow terra-cotta tile, or concrete was covered over with stucco, symbolically suggesting a relationship to the historical forms.
Symbolism—of materials, structure, and the arrangement of exposed building de-tails—was a paramount theme of the California bungalow. Bungalow designs, ranging from the high-art versions of Charles and Henry Greene to the modest speculative dwellings of builders and development companies along many streets, delighted in playing the game of architectural symbolism. Exposed heavy timber members were often used throughout the building, as posts to hold up the roofs of porches or as projecting rafters to support the broad cantilevered roofs. In one way or another this use of exposed timbers was structurally fake. There was no need for timber posts of the size that was used. Nor did exposed rafter ends generally reflect the actual roof rafters, for they were normally attached as outriggers (the real rafters were modest timbers, 2 × 6 or 2 × 8 inches).
Inside these bungalows a proliferation of exposed wood members hints that we are seeing structure, but in most instances we are not; the wood is applied to the surface, hiding the actual structural members. Openly presented dovetail and pegged joints exist more often than not as symbol, not as fact. All this material and structural symbolism was effective in establishing the character of the bungalow. It was a problem only when morality in architecture became an issue, as when the Arts and Crafts movement pretended to argue for the "honest" expression of materials and structure.
In Southern California the give-and-take relationship between the mathematical and nonmathematical elements of architecture can be pointedly illustrated in the designs of Irving J. Gill. Over the years Gill has been presented as an early pioneering exponent of modernism, an architect in love with the technology of concrete.[3] His work has often been compared to that of the Viennese early modernist Adolf Loos. Indeed, in their common striving for a demanding puritanical simplicity, they have a strong kinship.[4]
Gill's experience with technology (the mathematical) demonstrates that his primary concern, like that of most exponents of the Arts and Crafts movement, was the symbolism of technology more than the fact. Gill's fascination with the new technology was essentially romantic. As Esther McCoy noted in her 1960 classic volume Five California Architects , Gill "was to bring concrete to the architectural importance of stone."[5] As an architect he coupled his focus on aesthetics with a desire that his building reflect what he conceived as the character of the region, in his case Southern California—both its environment and its history and myth.[6]
One new material that intrigued architects from 1900 on was concrete, especially its possibilities for use in domestic architecture.[7] Concrete, it was felt, would replace wood and both brick and stone masonry. Its potential was endless. It could be used for gravestones, for birdhouses, for ornamental dog kennels, as well as for concrete ships and large apartment buildings.[8] Francis S. Onderdonk, the engineer and advocate of reinforced concrete, wrote in 1928 that
the picturesque term "Liquid Stone" may have for many of us a shockingly unreasonable sound. Nevertheless it does express a combination of qualities that is to be found in cast
concrete. . . . When we add to this stone like result the reinforcing ribs of steel to carry our tensile stresses, we have indeed a material and method which may easily create a revolution in the architectural world.[9]
The potential of the new material was explored nationwide from 1900 through the 1920s. Thomas Edison spent a number of years trying to produce an inexpensive monolithic concrete house.[10] Concrete was employed by both traditionalist designers and the avant-garde. Frank Lloyd Wright experimented with concrete in several of his early-twentieth-century Prairie houses and in such monuments as the Larkin Building in Buffalo, New York (1904), and the Unity Temple in Oak Park, Illinois (1906).[11] Wright's fascination with concrete led him in the teens and twenties to develop textured concrete block, which he used in such buildings as the Midway Gardens in Chicago (1913) and the German Warehouse at Richland Center, Wisconsin (1915), and then in a series of concrete and concrete-block houses in the Los Angeles area, built from 1917 to 1924.
A number of buildings by traditionalist architects were technologically even more innovative than Wright's. The Beaux-Arts-trained New York architect Grosvenor Atterbury developed a complex method of manufacturing large-scale precast concrete panels for many of his buildings at Forest Hills Garden on Long Island from 1909 to 1913.[12] Cass Gilbert, the designer of New York's Gothic Woolworth Building, employed monolithic reinforced concrete to create a dramatic cubist play of forms and surfaces in the group of buildings he designed in 1918 for the U.S. Army Supply Base in Brooklyn, New York (Fig. 51).[13]
Concrete, and especially reinforced concrete, had been used for buildings and structures on the West Coast since the 1880s. Its early use in Northern California by Ernest L. Ransome has long been known and recognized.[14] Less well known was its introduction to Southern California, where from the late 1870s on it was employed for buildings ranging from powerhouses to meeting halls.[15]
Trade and technical journals published on the West Coast after 1900 contain numerous articles and advertisements advocating concrete construction. According to the architect Harris C. Allen, before 1930 concrete had emerged as a logical mode of construction exceptionally well fitted to "a style which now fairly [can] be called 'Californian,' [a style] based upon the traditional and appropriate Spanish-Colonial architecture of early California and Mexico, and finding much of congenial inspiration on the Mediterranean shores of Italy, France and Spain."[16] Concrete walls, covered with stucco or left exposed, were seen as a twentieth-century continuation of the traditional California architecture of the missions and adobe houses (Fig. 52).
Companies such as the Pacific Concrete Machinery Company produced the "Hercules" machine to mold block while the Concrete House Building Company constructed entire poured-in-place buildings.[17] These monolithic buildings were al-
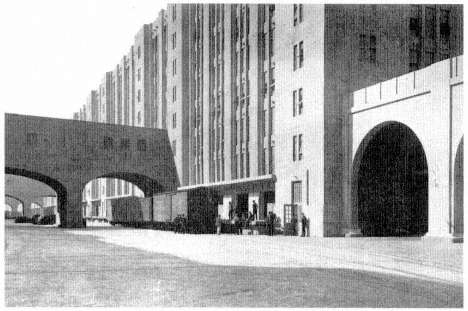
Figure 51
Cass Gilbert, architect, U.S. Army Supply Base, Brooklyn, 1918.
Photograph from Architectural Forum , January 1921.
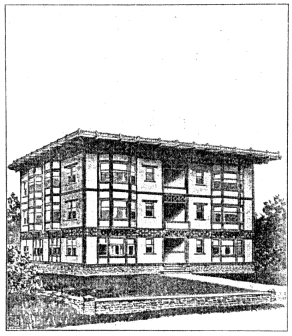
Figure 52
Henry L. Wilson, architect, "Design for a
Concrete Apartment House," Los Angeles, 1910.
Photograph from Concrete , April 1910.
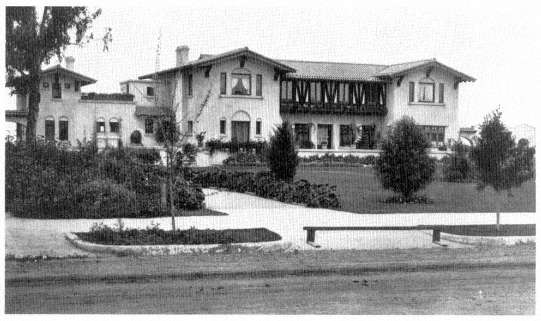
Figure 53
Opposite: Charles E Whittlesey, architect, Barttlett
(Mrs. J. W. Walker) House, Los Angeles, 1906. Photograph
from Western Architect , November 1912.
ways far more expensive than structures of wood, hollow tile, or steel. In Southern California, its early use was restricted to commercial and industrial buildings and a few single-family houses for the upper-middle class and the wealthy. The architect Charles E Whittlesey avidly promoted concrete construction (Fig. 53), using it in many of his hotels, railroad stations, and large houses in Los Angeles.[18] Other famous architects of the L.A. scene, Myron Hunt, Elmer Grey, and Arthur B. Benton, also designed concrete residences prior to 1910.[19]
One reason for the high cost of reinforced concrete construction was the need to erect wood or metal forms and then dismantle them after the concrete had been poured. Inventors, engineers, contractors, and architects proposed a wide array of solutions to this problem. Precast concrete blocks, of a size workers could handle, were one solution. Another, used by the engineer E. Duryee for his own 1909 house in Los Angeles, was the movable slip form. "Enough [forms] were used to build one foot of wall around the entire building and they were raised one foot daily after the first pouring."[20] In his J. Wesley Roberts House on Berkeley Square, Los Angeles (1910; Fig. 54), the architect B. Cooper Corbett used prebuilt reinforced concrete panels for his forms. It was noted that "these will not be removed but will become part of the permanent structure furnishing the finished surfaces."[21]
Still another method of erecting concrete walls was the lift-slab technique. A patent for one of its most widely known versions was issued in 1908 to Robert H. Aiken of
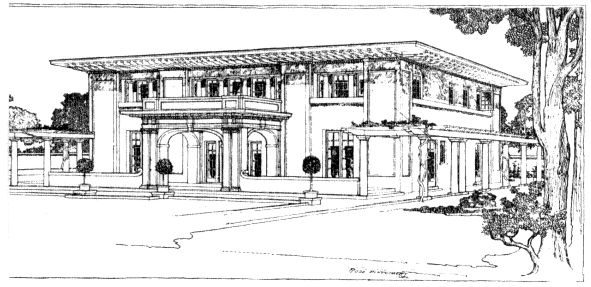
Figure 54
Above. B. Cooper Corbett, architect, J. Wesley Roberts House, Los Angeles, 1910.
Photograph from Southwest Contractor and Manufacturer 4 (January 1, 1910).
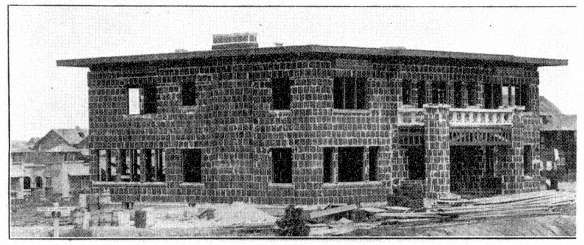
Figure 55
H. M. Patterson, architect, W. R. McIlwain House, Los Angeles, 1909.
Photograph from Southwest Contractor and Manufacturer 4 (November 13, 1909).
Winthrop, Illinois.[22] Thomas Fellows developed a variation on the Aiken system in Los Angeles in 1910 and used it to construct a low-cost demonstration house.[23] Fellows had the modular wall units cast horizontally on the ground; afterward, they were lifted into place by a mechanical crane. The interior side of each slab contained a row of eyebolts, through which a steel rod was inserted connecting each of the slab units. The narrow vertical space containing the eyebolts and steel rod was then grouted in.
On the West Coast, especially in and around Los Angeles, architects and engineers involved in concrete construction were eager to develop an economically viable system of hollow-wall construction. It would help to solve moisture problems, as well as those of heat loss and gain. By the early 1920s a myriad of solutions had been proposed (Fig. 55), ranging from the early Pelton Concrete Tile wall to the elaborate Hillman system, which was marketed by the Monolithic Hollow Concrete Form Corporation.[24]
"Concrete is not merely a product of raw materials," the structural engineer Homer M. Hadley wrote in 1931; "it incorporates the contractor's workmanship, the engineer's ideas of proportion and manufacture; the architect's conception of final shapes and forms."[25] Though Irving J. Gill's buildings were often cited as innovative technological (mathematical) applications of reinforced concrete, his real concern, as he himself made apparent, was the aesthetic realm "of final shapes and forms," coupled
with the stern morality associated with the Arts and Crafts movement and an intense interest in developing a new twentieth-century regionalism out of California's past.
Gill's use of concrete in fact had much more to do with appearance than with the latest technology. In a 1914 article on Gill's architecture, the writer Bertha H. Smith noted that Gill "had chosen concrete as his medium of expression. . .. To an incorrigible modern, the choice of concrete is a natural one."[26]
In a Gill building, it is almost impossible to discern the actual structure. Like many other architects throughout the country (especially in California), Gill used hollow terra-cotta tile blocks, sheathed in thick cement stucco, for many of his designs through the 1920s.[27] In some instances, such as the 1907 Laughton House in Los Angeles, the walls were entirely of hollow terra-cotta tile blocks, reinforced horizontally and vertically at key points by steel and concrete. After 1910 Gill often laid out a concrete frame and in-filled it with hollow tile. Finally, for several of his more expensive dwellings, like the well-known Dodge House in Hollywood (1916) and the Clark House at Santa Fe Springs (1919-22), he employed solid reinforced concrete walls and concrete floors and roofs.
Since all these walls were sheathed in stucco outside and plastered inside, a viewer cannot discern the actual structure, which looks like solid concrete. Similarly, the floor in his structures is always colored concrete. But in some cases it consists of a thin layer of concrete (held together with a wire mesh) poured over a wood floor; in others, it is a reinforced concrete slab.
The myth of Gill as an avant-garde technological innovator was perpetuated by many who wrote about his work in the teens and by Esther McCoy and others in the late 1950s and early 1960s.[28] McCoy pointed to Gill's early use of the Aiken lift-slab technology in the Banning House in Los Angeles in 1912 and in the large La Jolla Women's Club building of 1913.[29] In 1912 Gill purchased the patent rights of the bankrupt Aiken Reinforced Concrete Company and formed his own Concrete Building and Investment Company. But the Aiken lift-slab system turned out not to be very useful in concrete construction, and Gill did not employ it much after 1913.[30] It was technically difficult to carry out (Fig. 56), and its cost exceeded that of even normally expensive concrete construction.
Though Gill's structures had the look of modernist technology, his real interest was a purist's approach to design. In 1913 the editors of the Independent magazine caught the essence of his thinking in an article entitled "Concrete Curves and Cubes," describing him as "a Western architect who had deliberately limited himself to the cube, the hemisphere, the rectangle and the segment of a circle."[31] An article on his 1910 Lewis Court in Sierra Madre described his work in similar terms: "Although the houses are little more than cubes, they are set in such a way that they do not offend the eye, and their square towers cut into the blue sky of California with picturesque severity."[32]
No matter how often Gill and his supporters wrote and talked about technology (the mathematical) and about the virtue of pure forms, for viewers these buildings
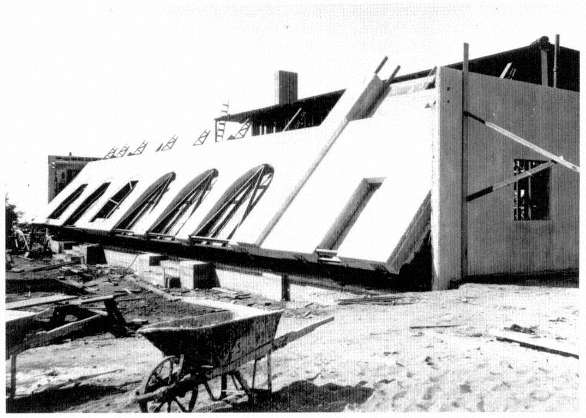
Figure 56
Above: Irving J. Gill, architect, Aiken system of concrete construction, Scripps Recreation
Center, La Jolla, California, 1914-15. Photograph courtesy Architectural Drawing Collection,
University of California at Santa Barbara.
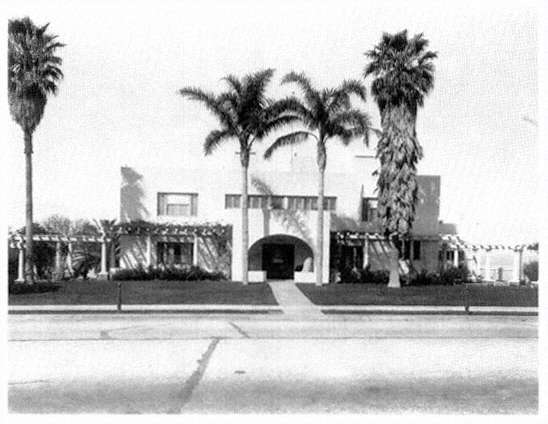
Figure 57
Opposite: Irving J. Gill, architect, Ellen B. Scripps House, La Jolla, California, 1914-15.
Photograph courtesy Architectural Drawing Collection, University of California at Santa Barbara.
carried references to the past and to the region. In relation to site and in the romantic contrast between rich foliage and white stucco walls, Gill's work fit in easily among the varied revivals of the time: mission, Spanish, and Mediterranean (Fig. 57). The English artist Maxwell Armfield, who encountered Gill's architecture in La Jolla, California, wrote, "He has ingeniously used his materials to include in its design shapes that recall the Spanish adobe building of the district without in any way copying their distinct method."[33] Gill was quite self-conscious about his relationship to California's past. In a 1916 article he noted that
California is influenced, and rightly so, by the Spanish Missions. . . . The Missions are a part of its history and they should be preserved. . . . The facade of the San Diego Mission is a wonderful thing, something that deserves to be a revered model, something to which local building might safely and advantageously have been keyed [Fig. 58].[34]
While Gill's "gospel of the beauty of use, and the use of perfect simplicity" set him off from many other California architects of these years, still he shared with them more
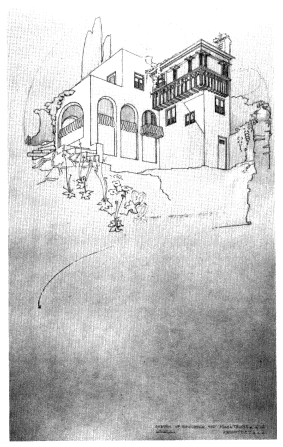
Figure 58
Irving J. Gill, architect, Lee and Teats House, San
Diego, 1912. Photograph courtesy Architectural Drawing
Collection University of California at Santa Barbara.
points of common interest than of dissimilarity.[35] His hide-and-seek game with reinforced concrete structure; his interest in pure form, "the source of all architectural strength"; and his references to the past have also characterized the work of almost all the architects who practiced in the Southland from the late nineteenth century to the present.[36]
The gamesmanship of expressing or hiding the nature of a structure and its material s was also an essential ingredient of the avant-garde California designs of Frank Lloyd Wright, Bernard Maybeck, R. M. Schindler, and Richard J. Neutra. Wright, in his textured concrete block houses of the early twenties in Southern California, let his viewer know that the walls were of modular block, but he carefully concealed the structure of double walls tied together with metal, and he provided no clue whatsoever to the structure for his floor and roof planes. Maybeck's work—his Anthony House in
Los Angeles (1927), for example—sometimes made the use of concrete structural forms apparent, but usually did not. As avowed modernists, Schindler and Neutra cultivated the illusion that structure in their buildings exemplified the latest technology, but in truth this was only partially the case.
The hide, show, and tell character of structure in California's architecture continues in the present work of postmodernists and deconstructionists. Whereas Gill and other earlier California architects provided strong clues to the structural form of a building, for postmodernist architects like Frank O. Gehry, the Morphosis group, Eric Moss, and others, structure (and materials) are delightful playthings and nothing more. Here and there the postmodernists vary the structure they employ, but always for aesthetic reasons, not to reflect or even hint at how a building has been put together.
Again addressing the nonmathematical nature of architecture, Leicester Holland wrote that
one may reasonably aim at expression of construction rather than exposure of construction, for certainly all objects in nature express their construction, though it is rarely literally exposed. . . . A quiet chat with an anatomical convive, lolling, as it were, in his viscera, would be very difficult for me.[37]
And so it was with the use of reinforced concrete in Southern California architecture. Its use in a building might indeed be revealed, but the final design of the structure ("the whole is sometimes much greater than the sum of all the parts") has always had more to do with a concern for form and historical reference than with the mathematical and technological ideals of modernist functionalism.[38]