Design Guidance
Even though American cities are ripe with opportunities and proven ingredients for revitalization abound, productive catalysis depends on another factor as well: control. On its own, the physical form of a building or urban development can influence the form of adjacent developments, but the chance of a positive catalytic impact is not sufficiently dependable to suffice as an urban design strategy. Chance is not enough. Furthermore, typical zoning and land use controls do not go far enough to guarantee architectural quality or design coherence in new developments.
There are, however, increasing numbers of sophisticated extrapolations of zoning laws beginning to enhance and support the idea of the urban catalyst. It is beyond the scope of this book to describe specific ordinances and controls that have been developed by various cities. The following taxonomy of controls is intended to identify those that can build catalytic change in architecture and urban design. To explain these varied approaches to control, we use entries to the competition for the Phoenix Municipal Government Center Master Plan and the San Francisco Downtown Plan.
The urban design challenge in Phoenix was to formulate an architectural and urban pattern that would respond to environmental conditions and local history and thus become a guide for design elsewhere in downtown Phoenix. The complex also needed to be sufficiently vivid to give Phoenix a recognizable urban symbol. In San Francisco the objectives were to make downtown livable and the skyline appropriate, "to return to the complex visual imagery of the surrounding hillsides and to the complex architectural qualities of older San Francisco buildings."[15]
Conceptual Control
Controlling urban catalysis without repressing it depends on a thoughtful choice of concepts. Is a new use district—
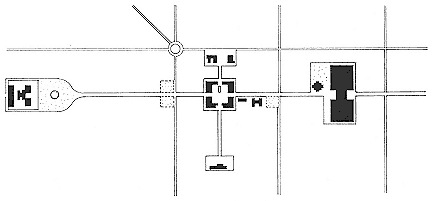
130.
"Classical planning principles" in the Hartford Design Group / Tai Soo Kim proposal
for Phoenix. Crossed axes link significant urban elements (State Capitol and Convention
Center, railroad station and a church complex). The crossing is broadened to create the
municipal center.

131.
Arata Isozaki's Phoenix Garden and city-axis concept for Phoenix. A civic axis stretching
from the Convention Center to the State Capitol bisects a walled precinct, an urban room,
and a symbolic centercity desert: "In contrast with the other open spaces covered with
green, Phoenix Garden is a dry garden, a desert landscape . . . a perfect setting for a
sculptural court."
for example, a government center—better conceived as a separate entity, as an extension of downtown, or as a link between other use districts? What physical feature is the best conceptual guide for development?
The Hartford Design Group's concept for Phoenix was based on "classical planning principles," a public space/node at the crossing of two axes that linked public and semipublic realms. Downtown would orient to two specific axes instead of to the otherwise largely undifferentiated grid. Arata Isozaki's concept was a "city garden," an enclosed desert in the heart of the city sited along a vivid arterial axis. The dramatic size—six square blocks—is evident in Figure 131. Barton Myers Associates called for a network of gardens, lanes, and courts to pattern a new downtown.
The proposal by ELS/Elbasani and Logan with Robert Frankeberger called for the municipal government center to be a "knuckle" linking and
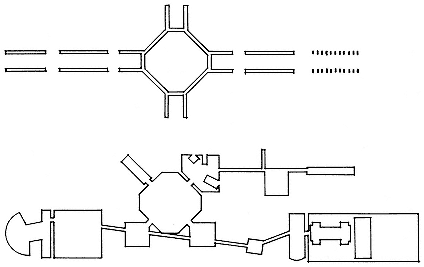
132.
The proposal of Barton Myers Associates, a network of gardens, lanes, and courts
(lower figure) realized with arcades and loggias (upper figure), was intended to set a
pattern for the rest of downtown. The pattern shown is from Phase 1 of the competition.
Octagonal shapes in both drawings define the main piazza.
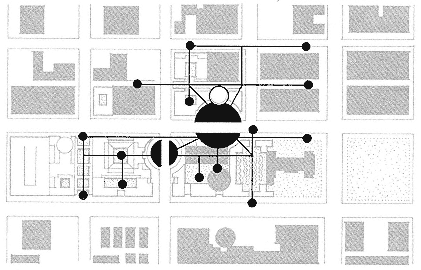
133.
The "knuckle" proposed by ELS / Elbasani and Logan and Robert Frankeberger,
architects, is a concept that draws together sixteen particular planning and
design features.
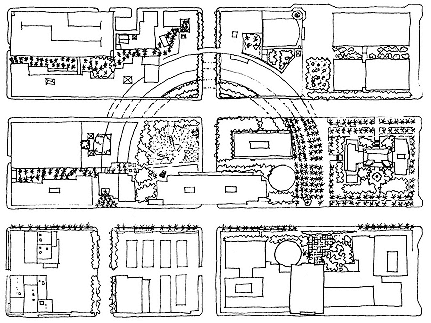
134.
The Rainbow Guardian concept of Charles W. Moore and HNTB came from
Arizona's Indian heritage. According to Moore, "We were happy to find that
a big curved building could tie together the Old City Hall, the Palace Theater,
and the Dorris Opera House; could open up vistas to the State Capitol and Union
Station; and could even accommodate the big existing Municipal Building and its
'kiva' City Council Chambers. . . . All we had to do was get the colors right so
that the spirits would be pleased."
providing edges for the adjacent downtown district and a projected civic area to the south. Charles W. Moore and HNTB (Howard Needles Tammen & Bergendoff) used a rainbowlike arc of new buildings to define a large public space. This figure seemed appropiate because the Rainbow Guardian, associated with the myth of creation, is sacred to Native Americans in the region. A rainbow rendered in color and texture would be used to organize the new complex and serve as its conceptual focus. In each case the concept—crossed axes, city garden, network, knuckle, and Rainbow Guardian—guides and limits subsequent design development. To work catalytically such controlling concepts must have significance beyond the realm of the initial development. For example, the crossed axes become more important than other streets in the downtown grid; a knuckle indicates two focal developments, which it then links. A network of passages could spread elsewhere downtown.
Typological Control
Competitors in Phoenix chose two kinds of typological controls that by intention or inference could direct subsequent design. Some of the architects proposed that particular building elements were environmentally and historically appropriate and that these should become a basis for urban architecture in Phoenix. The element most frequently cited was the arcade, or colonnade, or loggia; competitors agreed that the utility of such an element in the southwestern climate, along with the historical precedents for it and its visual appeal, recommended it as a feature, even if not necessarily as an instrumental urban design concept. For the larger urban pattern, some architects proposed a web of passages connecting courtyards and patios.
Exemplars
Exemplars are specific models, in contrast to types, which are more general. For example, two competitors at Phoenix cited Diocletian's palace and the Escorial as suitable models for a new urban pattern in Phoenix. Seldom is it appropriate, however, to model new urban buildings after specific precedents. Too many factors differ between locales or historic eras. More often exemplars and types are blended to create generic models for controlling urban patterns and building forms. These controlling models, which mix specificity and generality, often have become the basis of design guidelines (discussed below).
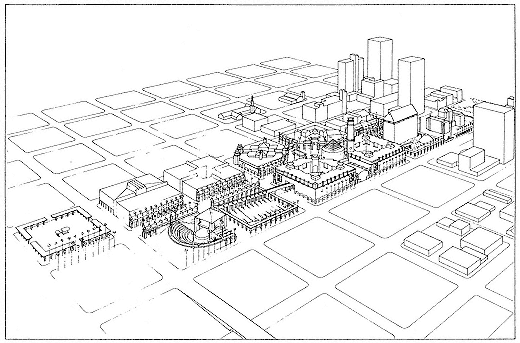
135.
Barton Myers's Phase 1 scheme shows extensive use of arcades.
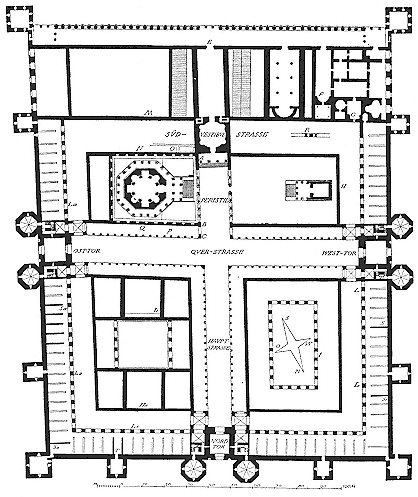
136.
Diocletian's palace, with its intensive grid of arcades and patios,
was one of the exemplars identified to guide development
in downtown Phoenix. From George Niemann, Der Palast
Diokletians in Spalato (Vienna: Alfred Hölder, 1910).
Norms
Normative standards for design control typically establish the maximum height or bulk of buildings, the percentage of openings in walls, the dimensions of setbacks, floor-area ratios, and so forth. These stipulations are the traditional stuff of zoning. In recent years they have been made more specific and more subtle in response to specific urban design objectives. The Downtown Plan for San Francisco offers an example. It specifies several protections of environmental quality. It guarantees that public sidewalks will have access to sunlight and that shadows will be reduced on certain public or publicly accessible open spaces. The table describing height limits shows how such norms may be written. The San Francisco Plan also establishes trade-offs between development and the creation of open space.[16]