1—
Urban Design Theory, European Style
From our position as Americans, geographically distant from the theoretical discussions of Europe and faced with needs and circumstances somewhat different from those of European theorists and urban designers, we can distinguish four stances in European theories of urban design in the twentieth century: functionalist, humanist, systemic, and formalist. Instead of attempting to articulate each one and to sort out the disagreements among its various proponents, we find it more useful here to discuss each generically.
These four stances in European urban design are not in themselves precise and internally consistent theories but inclinations, predispositions, or directions. By conceiving of them in this way, we can accommodate the ideas and hopes of a range of individuals in several countries over a number of decades—their values, visions, and means for tackling urban problems. In trying to understand these stances in urban design theory, we asked the following questions:
1. How do the proponents of each stance envision cities?
2. What is the evidence that a particular stance influenced design and planning decisions?
3. What factors are instrumental in achieving environmental design quality?
4. Which decision-making methods are associated with this stance?
5. What is its attitude toward the past?
6. What assumptions do proponents make about the nature and purpose of the urban center?
7. What are typical criticisms of this orientation in urban design?
Our particular concern is the implications for urban regeneration and rejuvenation associated with each stance.
The Functionalist Stance
Of the four orientations we examine here, functionalism, with the longest history, has been the most comprehensively outlined. Its origins are in the Bauhaus and the work of Le Corbusier; its credo is the Athens
Charter of the Congrès Internationaux d'Architecture Moderne (CIAM),[*] issued in 1933. Workability and competence are its goals. It is the equivalent in urban planning of the modern movement in architecture. This is not to say that the functionalist view is consistent. It originated in the 1920s and dominated design theory into the 1950s, evolving in response to criticism and changing conditions. In part because of such periodic corrections, we prefer the terms stance or orientation to the more specific term theory . A theory of urban design needs to describe the nature of urban settings, the goals for urban form and use, and a method for realizing the goals that is consistent with the nature of the settings. A stance is similar but less precise. It points to a constellation of individuals with similar values, among whom there can nonetheless be considerable differences of opinion and emphasis.
Functionalism envisions the city as a collection of uses to be accommodated: residence, work, leisure, and the traffic systems that serve them. In early functionalist thought the city was characterized as a machine, in later thought, as a complex organism and as a network or constellation of community centers linked to and directed by a central core.[1] A functionalist city is equitable; it does not favor or neglect social groups. Everyone benefits from adequate sunlight, fresh air, and access to open space.
Functionalist theory treats residence, work, and leisure as discrete elements. Activities should not mix; hence zoning is a key element of the functionalist city, for in a zoned environment, activities can proceed with little or no interference from other activities. In functionalist urban planning, organizing functional relations in a two-dimensional plan usually takes precedence over organizing other relations. The graphics associated with each of the four orientations are telling: functionalist schemes rely heavily on plan drawings, whereas humanist, systemic, and formalist schemes are typified, respectively, by intimate views, diagrams, and bird's-eye perspectives.
Though functionalist theory calls for the separation of activities, in one locale, the heart or core of the city, these must be commingled. The idealized purpose of the urban center is "to enable people to meet one another to exchange ideas." Therefore that center "must be attractive to all types of people in the region it serves"—a place of rendezvous, spontaneity, organized activity, refuge. In sum, the urban center should engender "civic consciousness."[2] It is more than a machine for making money and more than a crossroads for traffic and goods: "The Core includes other elements, often of an imponderable nature."[3] Necessary to the success of the urban center is the absence of vehicular traffic, for the urban center is the domain of pedestrians.
Though not a feature of its dogma, orthogonal planning characterizes most functionalist urban design. Schemes tend to mix formal and asymmetrical elements in a visual treatment that seems all of a piece because of the underlying rectilinear format. This admixture seems to satisfy a fur-
[*] CIAM, founded in 1928, formalized and proselytized the precepts of modern architecture.
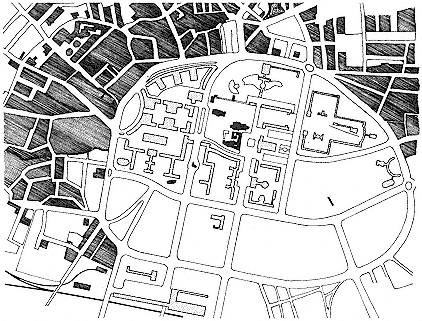
7.
In the ideogram summarizing the functionalist stance, orthogonal planning is
set within the organic framework of the medieval city.The grain of the functionalist
plan is regular and includes muchopen space. Based on a plan for Coventry,
England, published in Architect and Building News, 21 March 1941.
ther functionalist goal—that contemporary towns exhibit contemporary (constructivist, cubist) means of expression.[4]
The quality of functionalist design depends on how competently it accommodates needs and activities and on how well it uses light, space, and greenery, the ingredients of an urban plan that enhance daily experience. Open space is highly valued—not vast spaces but controlled, demarcated spaces adjacent to functional areas. This value may be seen as a reaction to crowded conditions in medieval towns and nineteenth-century industrial cities.
Functionalist theory calls for research, a thorough analysis of needs and circumstances, and a deliberative decision-making process by trained professionals. They must coordinate natural, sociological, economic, and other factors specific to the cultural context and stage of development. Planning anticipates rather than responds: "Intelligent forecasts will have sketched its future, described its character, foreseen the extent of its expansions, and limited their excesses in advance."[5]
Whereas functionalist thinking is associated with Le Corbusier and CIAM, Constantine Doxiadis's later ekistic theory may be seen as a "correction" and elaboration of that tradition. Ekistic principles include (1) being realistic; (2) thinking at long range and with broad scope; (3) identifying, evaluating, and classifying problems to be addressed; (4) establish-
ing policies to guide decisions; (5) devising plans that follow from those policies; (6) evaluating constantly; and (7) reappraising periodically.[6]
According to the functionalist view, historically significant buildings should be preserved for their educational value, but the layout of historic districts should not be the basis for planning contemporary towns. Urban developments that occurred by chance or grew from particular historical imperatives are notorious for their inhumane living conditions. Medieval precincts of cities and industrial slums are evidence of inadequate methods for urban development.
Critics of functionalism argue that it deals with urban design only impersonally, at a large scale: "A land-use master plan for a big city is largely a matter of proposed placement, often in relation to transportation, of many series of decontaminated sortings."[7] The human scale is often neglected. Then, too, the general categories that functionalism considers, like residence and traffic, fail to acknowledge subtleties. In fact these variables may well be the wrong ones to begin with in urban design, for they do not take into account "the personality of the inhabitants" and are "too often inhuman."[8] The functionalist vision is "negative" because "it con-
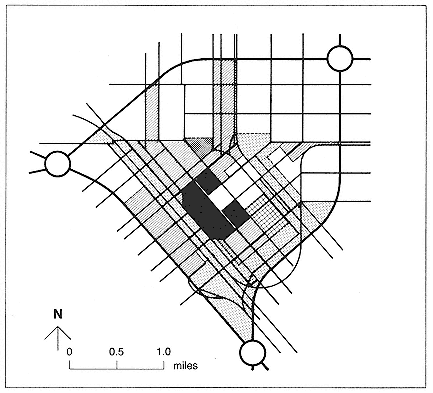
8.
Typical functionalist land use plan.
Derived from a Victor Gruen scheme for Fresno, California.
ceives of buildings merely as scaffolding for functional variations, abstract containers that embody whatever functions successively fill them."[9] Separation and zoning may ameliorate nuisance and the interference of functional parts, but such a division of activities also works against richness. The hustle and bustle of downtown, or of a neighborhood center, are impossible when uses are sorted out and treated in standardized ways: "A hierarchy of human associations should replace the functional hierarchy of the Charte d'Athènes ."[10]
Functionalist designers are accused of responding to superficial and ephemeral wants, fashions, and pressures rather than to long-standing cultural traditions. For some critics this concern with the transitory is a manifestation of bourgeois, capitalist culture: "The vulgarity of late capitalist architecture is as much caused by the random profusion of building types as by the endless invention of building materials and construction systems; [it is] not an outcome of rationalisation but of maximisation of profits."[11]
Finally, the singlemindedness of the functionalist stance threatens to overwhelm regional and cultural differences. Functional analysis describes rather than explains the city: "It does not posit any element of continuity between the genre de vie and the urban structure."[12] "We are willing to accept functional classification as a practical and contingent criterion, the equivalent of a number of other criteria—for example, social make-up, constructional system, development of the area, and so on—since such classifications have a certain utility; nonetheless it is clear that they are more useful for telling us about the point of view adopted for classification than about an element itself."[13]
The Humanist Stance
The humanist position is not as clearly and comprehensively formulated as the functionalist. Rather, it is a collection of intentions, techniques, and design ideas offered by a diverse group of proponents. It emerged in the 1950s and 1960s not as a new theory but as a reaction to the unsatisfactory results of functionalist thinking and design. Among those representing humanist attitudes were the British townscape school, disaffected CIAM members who took the name Team 10, and certain Dutch architects.[*]
Although both functionalist and humanist approaches are responsive to needs, the former begins at the macro scale, with zoning for industry, housing, and so forth and necessary transport connections, whereas the latter begins by examining the impact of small-scale elements on day-to-day experiences:
[*] Kenneth Browne, Gordon Cullen, and Thomas Sharp are most closely associated with townscape values, the concern for richness and responsiveness in small-scale urban environments. Team 10 included Alison Smithson, Peter Smithson, Aldo van Eyck, Georges Candillis, and Jacob Bakema. The Dutch architects with humanist/structuralist inclinations include Herman Hertzberger and Aldo van Eyck.
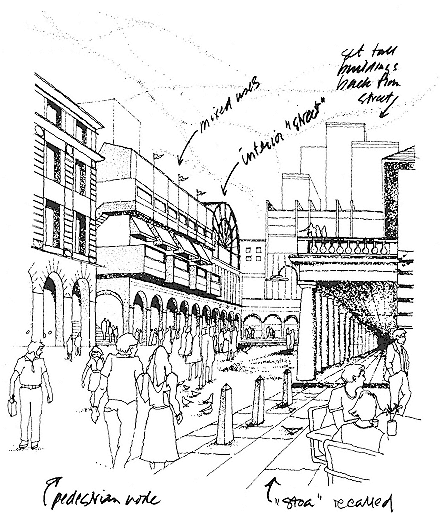
9.
An ideogram for humanist urban design recalls the drawings of Gordon Cullen and
Kenneth Browne. Humanist qualities are suggested in the visual variety, attention to
small scale, depiction of people engaged in activities, and annotations through which
the designer "scripts" the place. From a drawing by Kenneth Browne,
published in West End (London: Architectural Press, 1971).
Make a welcome of each door
a countenance of each window.
Make of each a place; a bunch of places of each house and each city
(a house is a tiny city, a city a huge house).[14]
Functionalist planning imposes a structure upon the city, whereas humanist planning seeks to realize and enhance preexisting and underlying social structures. Land-use diagrams are typical illustrative techniques for functionalist schemes; a humanist design is more likely to be described with a set of sequential drawings depicting a user's perception of the place and conveying a variegated visual character or with a diagram of behavioral patterns.
For those whose first concern is the human experience of the city and its social life, the good city is best understood as a collection of enclaves not unlike villages. These are shaped by and reflect the individuals and groups who inhabit them. Humanist designers expect the inhabitants of a city to "appropriate" the environment and make it their own; they believe that the city should not be a fait accompli but that people should specify and help to create what they want. Self-help and reliance on neighbors are better than dependency on a centralized government: "The more somebody is personally able to influence his surroundings, the more involved and attentive he becomes, and also the more likely he will be to give them his love and care. What we offer cannot be neutral; it must be the raw material, as it were, containing the 'intentions' out of which everyone can make his own choice in a particular situation, extracting from it precisely the intention which 'resonates' with his intentions."[15] In other cases where the design task is more complicated, an advocate intervenes on behalf of users to improve what producers offer.
Decisions are based on users' needs and circumstances rather than on concepts: "The best way to plan for downtown is to see how people use it today; to look for its strengths and to exploit and reinforce them. There is no logic that can be superimposed on the city; people make it, and it is to them, not buildings, that we must fit our plans."[16] Decision making tends to be incremental rather than set by a master plan. Insofar as centralized planning is needed, its goal should be to "catalyze" and "nourish" rather than to direct: "The science of city planning and the art of city design, in real life for real cities, must become the science and art of catalyzing and nourishing . . . close-grained working relationships."[17]
Whereas on the small scale inhabitants mold the city in a multitude of ways as they pursue myriad personal visions, at the larger scale there are meaningful "monuments" that represent an enduring shared heritage, neither transient nor personal. Acknowledging this difference, Dutch humanist architects distinguish between special buildings of enduring character and everyday architecture that serves the immediate needs and desires of the populace. For them the city thus both reflects the evolving requirements of its inhabitants and testifies to timeless cultural values and patterns. Present and past intertwine. For Aldo van Eyck, "the time has come to bring together the old into the new; to rediscover the archaic principles of human nature."[18]
The humanist urban designer pays attention to small-scale elements and informal ordering systems, avoiding large-scale, superimposed geometries. Design in human scale achieves familiarity and the sense that things have been made by and for people. Van Eyck affirms the importance of fitting architecture to the people who inhabit it; the mission of architecture, in other words, is to assist in man's homecoming.[19]
Humanist designers, moreover, advocate a mixed use of the urban environment. Functional zoning and functional distinctions are not the norm; instead, activities and elements overlap and are interwoven so the "drama is released."[20] For example, whereas functionalist streets are principally for automobiles, humanist streets are domesticated and become
"livable" places "for people."[21] "In the suburbs and slums the vital relationship between the house and the street survives, children run about, . . . people stop and talk, dismantled vehicles are parked, . . . you know the milkman, you are outside your house in your street. . . . Streets [should] be places and not corridors or balconies. Thoroughfares where there are shops, post boxes, telephone kiosks."[22] When traffic hazards, noise, and pollution are controlled on these streets, the pavements become a stage for the theater of neighborhood life.[23] Urban character comes from a rich mix, what Jane Jacobs calls "organized complexity."
Humanists believe that the future city need not differ much from the present one insofar as the present one is satisfactory. Any changes that are needed will be patterned more often on elements of existing neighborhoods and districts than on new concepts. In effect, tradition is a sourcebook of these elements that were thrown out or ignored by functionalist design, which sought to invent a new and different future. Humanist urban design finds lessons in the past, among them specific borrowable features that make places visually more appealing and more congenial: kiosks, bollards, granite pavers, benches, and so forth. Humanist designers also borrow from vernacular traditions such qualities and patterns as market squares, passages, and clustered housing. Because they suspect direct imitation and worry about pastiche and phoniness, humanist urban designers translate borrowed ideas from the past into modern terms whenever possible. Humanists like Aldo van Eyck complain that "modern architects have been harping continually on what is different in our time to such an extent that even they have lost touch with what is not different, with what is always essentially the same."[24]
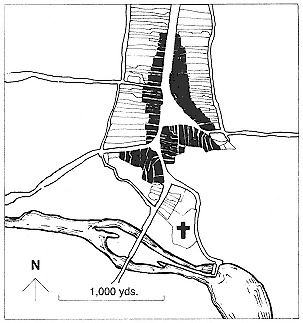
10.
A traditional village mixes uses at a human scale and thus
is a model for humanist design.
Based on a plan in Maurice Beresford,
New Towns of the Middle Ages (London: Lutterworth, 1967).
Whereas a functionalist urban designer might conceive of the urban center as a place for the impersonal exchange of goods and information and thus design it to be efficient for this process, the humanist designer sees the center as enhancing the human experience of these activities. Intimacy and richness of experience must go hand in hand with efficiency. The urban center is not so much a tool of commerce as a richly variegated composite of experiences. Designers must consider "what makes a city center magnetic, what can inject the gaiety, the wonder, the cheerful hurly-burly that make people want to come into the city and to linger there. For magnetism is the crux of the problem. All downtown's values are its by-products. To create in it an atmosphere of urbanity and exuberance is not a frivolous aim."[25]
Critics say that humanists do not consider the large-scale issues and overall needs of the city. Although houses may be designed at the grass roots, housing is a system that needs a comprehensive perspective and approach. The incremental planning that characterizes the humanist method can create problems in the workings of the larger urban system. And the design-by-committee approach inherent in humanist theory slows down improvement and makes conflict inevitable. The future of cities is too complex a task for the naive and the untrained.
The efforts of the humanist designer to achieve small-scale familiarity often result in pastiche. In appealing to the senses, such a design often fails the mind. It focuses on perceived surfaces and neglects and devalues deeper concepts.[26] In short, it can be little more than scenographic.
The Systemic Stance
The systemic approach emphasizes large-scale elements of urban design and seeks an overall order for the urban place. Its Team 10 proponents asserted "comprehensibility" as an overriding value.[27] Systemic theory accepts urbanization and increasing societal complexity as inevitable. The key to successful urban design in a complex world is organizing the underlying systems, not individual buildings.
Although systemic theory gives priority to large-scale urban ordering, exactly what is ordered can vary. For some urban design theorists, achieving diagrammatic clarity in transportation systems is the principal task: "Today our most obvious failure is the lack of comprehensibility and identity in big cities, and the answer is surely in a clear, large scale road system—the 'Urban Motorway' lifted from an ameliorative function to a unifying function."[28] Flow and movement are the source of architecture; expressways order the city. For other designers, particularly certain Dutch architects, urban structure results from a physical armature ("support") to which "detachable units" are added: "An area can be differentiated over which the individual has control and another over which the community collectively decides."[29] Recognizing that both transportation and shelter
must be accommodated, some systemic urban design solutions integrate the two systems. The city, for them, is an interlocked system of movement corridors and structural armatures supporting housing and other uses.
From a practical point of view, overall urban ordering is necessary because of the demands of vehicular traffic, the dependency of modern life on communications, and the need for the rapid, continuous production of building elements. Efficiency in communications is achieved, in part, by separating modes of transportation; the possibility of conflict is reduced when, for example, high-speed and low-speed movement are separated and when pedestrians are removed from vehicular systems. But the rapid growth of cities and the deterioration of aging buildings also necessitate efficiency. The assembly-line production of building elements seems necessary to satisfy burgeoning demands for both new and replacement shelter. As a consequence, elements of such urban systems favor an industrial aesthetic. Systems designers advise developing "an aesthetic appropriate to mechanized building techniques and scales of operation" because such a correlation of form and manufacture is rational. Further, they find much mass housing to be culturally obsolescent and prefer "a genuinely twentieth-century technological image of the dwelling—comfortable, safe and not feudal."[30]
One innovation of systemic thinking is the notion that areas do not have to be cleared for rejuvenation to take place. Functionalist theory presupposes a clean slate, but systemic theory proposes that linear systems (of movement, of new construction) be woven into and around existing structures. Instead of conceiving of the urban fabric as a collection of building masses, systemic design treats it as a dynamic web of connections. Systems are conceived as able to grow and change incidentally without compromising the underlying order. Change of this sort is assumed to be a feature of modern life. The contrast between simple, abstract, orderly patterns and complex existing patterns is marked, as schemes by Yona Friedman and Kenzo Tange demonstrate—one hovering above a traditional city, the other harbored adjacent to it.

11.
The ideogram for the systemic orientation emphasizes the dimensionless underlying order,
which remains despite additions and subtractions.
Based on a design for Caen-Herouville by Shadrach Woods, published
in Urbanism Is Everybody's Business (Stuttgart: Karl Krämer, 1968).
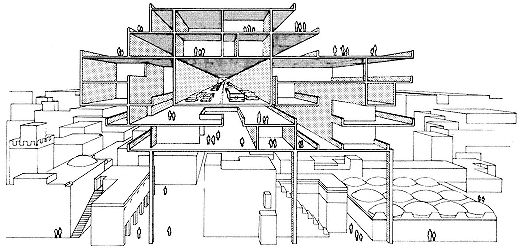
12.
A new urban structure imposed upon an older fabric.
Based on a drawing by Yona Friedman in L'Architecture Mobile
(Tournai, Belgium: Casterman, 1970.)
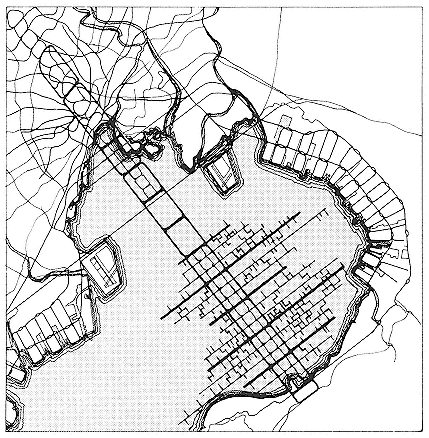
13.
Kenzo Tange's Tokyo Bay Project.
After a drawing published in Japan Architect (April 1961).
Tange proposed a highly structured extension of Tokyo into Tokyo Bay.
Whereas we use the term systemic to refer to this stance in urban design theory, others sometimes use the term structuralist . This difference in terminology is a potential source of confusion when, for example, Kenzo Tange uses the term structuring in discussing the systems concept. He calls for "networks of communication" imitating a living body and the ability of the structure to grow and change.[31] Identifying this stance in urban design theory as structuralist may cause confusion because Claude Lévi-Strauss and others use the term to refer to anthropological concepts. Although Tange's structure and the anthropologists' and others' structuralism have some common concerns, they are fundamentally different ideas. Systemic structure imposes an order upon the world; structuralist structure finds inherent order, finds similarities between social patterns in African villages and industrial slums, for example.
Anthropological structuralism, although it can inform systemic design and planning, falters as a guide. Lévi-Strauss himself pointed out that to search for underlying order is not the same as imposing order on phenomena.[32] In effect, structuralist anthropologists have the luxury of analyzing what exists and stopping, whereas systems-oriented urban designers must analyze and then build. For example, Alison and Peter Smithson's studies of association and identity in neighborhoods led to the development of "systems of linked building complexes, which were intended to correspond more closely to the network of social relationships, as they now exist [in cities], than the existing patterns of finite spaces and self-contained buildings."[33] The anthropological concept of structure is relevant to our discussion. But instead of associating it with one theoretical orientation, like systemic theory, we find aspects of it in several of the approaches to urban design. Systemic, humanist, and even formalist theories in one way or another each reflect certain structuralist premises and concerns.
In architecture, structuralism in the anthropological sense is most often associated with Dutch architects like Herman Hertzberger and Aldo van Eyck and with a particular concern to make places that are meaningful. In that context more often than not it refers to building design rather than urban design. When Dutch structuralists design at the larger urban scale, their structuralism resembles Tange's structuring (what we call systemic thinking) and is related less to human behavior, than to the goal of having structures that can be modified to suit changing circumstances. Team 10 architects whom we identify with the humanist stance sometimes evidence structuralist values.
Because town building must respond to the scale of movement systems,[34] and systemic design tends to be abstract, designs for specific details are often absent. It is not that the human scale is of no concern but that design at the small scale apparently is left to others or to another stage of the design process. The unit of order, instead of being buildings as it has been traditionally, is now the connective system.
The extensive character of systemic urban design means that decision making must be centralized and guided by trained planners and architects. Typically they begin by seeking (or imposing) an underlying structure of movement. Other decisions follow. The design of smaller parts
may be undertaken by others, even by groups of citizens and by individuals, for some advocates of the systemic approach assume that such participation at the smaller scale of design "humanizes" the system. Others, however, assume that because the design of the parts linked by the system must be technologically sophisticated, it requires trained designers.
Most proponents of systemic urban design accept obsolescence as a fact of modern industrial civilization. Although they believe that the underlying urban system remains intact, they assume that its elements are added to or replaced in a continuing program of improvement: "To understand and use the possibilities offered by a 'throwaway' technology, [we must] create a new sort of environment with different cycles of change for different functions."[35] Improvements include both the substitution of workable for worn-out parts and the incorporation of new elements to meet the changing needs of inhabitants.
Modern transportation and modern industrial production, in particular, have made large parts of the city of the past obsolete. Because future needs and circumstances will also differ from those of both the past and the present, the very parts that constitute the city must be disposable. Nonetheless, even with the changes necessary to counter obsolescence, the urban framework will remain as the structure, the system within which changes occur.
Because it conceives of the city as a web or network that does not depend upon a center, systemic theory has little to say about the urban core. In the case of multi-nucleated urban settings, the historical center might have a specialized role as a repository and center of culture and the arts. Or it might be the focus of finance. But conceptually it would be only one of several foci of activity.
According to its critics, systemic design ignores the validity and workability of established physical and social fabrics: systemic solutions do not necessarily improve on the past; they uproot existing patterns and introduce alien ones.
Moreover, even though the clarity of systemic approaches improves the legibility of the urban fabric and the efficiency of its operation, smaller-scale, "messy," life-enhancing considerations are left to chance. Many designers favoring systemic approaches acknowledge the importance of small-scale "grain" but do not always specify how the development of an appropriate life-enhancing grain can be assured.
Finally, critics point out that although the vast systems with changeable components must of necessity be produced with modern industrial technologies, the concomitant industrial aesthetic is alien to many people.
The Formalist Stance
What we call formalist approaches are those that value particular archetypal or universal configurations of urban space and form. For Beaux-Arts
planners,[*] these configurations most often entailed axial organizations and static spaces drawing upon elementary geometries. These reflected a notion of universal order and harmony. More recently, for neo-rationalist designers, for example, who are interested in a less regular "public realm," these configurations have been the streets, squares, and public monuments that structure urban fabrics.
Given the dramatically different socio-economic associations of Beaux-Arts and neo-rationalist practice (the first with hierarchical and upper-middle class values, the second with collective form and populist ideology), it may seem curious to find them linked here as "formalist." Granted, their motives and methods are not similar, but the focus of both is physical form and its associational meanings. And each assumes the existence of timeless design figures from which urban design should be drawn. These are discovered in part through the study of typologies and precedents: "A few building materials and the elaboration of an urban building typology will create a new architectural discipline of simple nobility and monumentality."[36]
In finding sufficiency in earlier forms, the formalist stance lacks the forward-looking idealism of other theories that assume a better way of doing things can be found if we abandon inadequate old methods and seek workable new ones. Instead, formalism argues that satisfactory patterns for accommodating human need and nurturing the spirit exist in our cultural and urban heritage. For example, for neo-rationalists, a particular feature of older cities that has been lost through functionalist land-use zoning is the richness of cities-within-the-city, quartiers or districts that integrate all the functions of urban life.
Although it would be easy to characterize the formalist stance as backward-looking idealism, most formalist discourse does not in fact characterize the past as a better time to which we should return but maintains only that traditional solutions contain ideas that work and that these ideas carry with them the ingredient of memory that new architectural forms and new urban spaces inevitably lack. Neo-rationalism does not propose the replication of historical urban fabrics but the use of the past as a filter through which the future is conceived. For Beaux-Arts designers the past was a collection of examples from which to learn, examples that are themselves variations on valued precedents. Thus buildings from the past, forms with cultural significance, lead design insofar as they are good and workable.
Though neo-rationalist and Beaux-Arts formalism originated in formal ordering systems, their products have differed in scale and texture. The neo-rationalist city is a collage of patterned solids and voids. Its parts are imbued with what might be called poetic tension growing from the inherent opposition of solid and void, of figure and ground. Some parts are unabashedly grand and intended as "public realm," whereas other parts are pointedly unassuming private realms. Leon Krier describes the countervailing elements as public "monuments" and "anonymous fabric." The
[*] The principles of these planners evolved from the teachings and designs associated with the Ecole des Beaux-Arts in Paris during the nineteenth century.
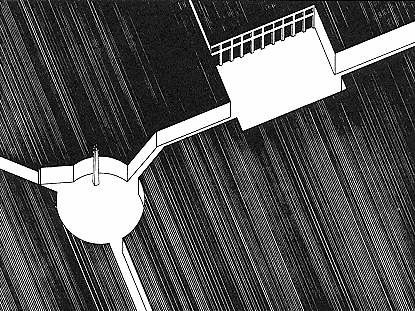
14.
The ideogram for the formalist stance distinguishes between public realms
and the anonymous urban fabric, the former comprising familiar urban
forms like the square, avenue, and monument and elemental architectural
treatments like the arcade.
parts of which the urban collage is composed refer to historical spaces and forms but are reinterpretations rather than replicas. The city and its buildings do not necessarily seek to satisfy specific needs (as functionalist buildings do) but accommodate changing patterns of use in timeless forms.
Whereas neo-rationalist formalism tends towards a heterogeneous collage, Beaux-Arts urban design favors hierarchy and extensive axial ordering systems; its urban fabric includes many figural buildings, buildings striving not for anonymity but for identity.
According to Anthony Vidler, a rational architecture "is clearly based on reason, classification and a sense of the public in architecture."[37] From our point of view, "reason" means open-minded observation and straightforward methods of production. "Classification" takes the form of seeing and valuing traditional patterns of urban space and building form (typological and morphological studies). "A sense of the public in architecture" means poetry. The approach is conservative, yet there is also room for imagination and change within the tradition. In Beaux-Arts design, too, appropriate precedent is chosen and modified to suit particular necessities. Always there is a dialogue between the universal and the particular.
For neo-rationalists, incremental action is preferable to large-scale, comprehensive action: "With respect to urban intervention today one
should operate on a limited part of the city. . . . Such a self-imposed limitation is a more realistic approach from the standpoint of both knowledge and program."[38] In the Beaux-Arts mode, the intervention was more often an extensive restructuring, a correcting of earlier circumstantial and limited visions.
The urban center is the means and the symbol of public life. It makes possible and dignifies collective activities. It is a reflection of long-standing urban traditions, evocative and deeply memorable. Paradoxically, although neo-rationalist theory does not define the urban center, it nonetheless considers that center the essence of urbanism, the place where strands of life are brought together. An urban center in Beaux-Arts terms would be hierarchically the grandest, the noblest, the best embodiment of order, proportion, and harmony. Its value is formal, not experiential or functional. It would symbolize more than it would weave urban life.
Formalist urban design is criticized for being concerned largely with aesthetic matters and only incidentally with real needs: "Successful urban forms often are the product of less than admirable social conditions."[39] The CIAM criticism of City Beautiful design was similar: "Urbanism can no longer submit exclusively to the rules of gratuitous aestheticism. It is functional by its very nature."[40] Jane Jacobs's criticism of formalism reiterates the theme: "There is a quality even meaner than outright ugliness or disorder, and this meaner quality is the dishonest mask of pretended order, achieved by ignoring or suppressing the real order that is struggling to exist and be served. . . . It is futile to plan a city's appearance, or speculate on how to endow it with a pleasing appearance of order, without knowing what sort of innate, functioning order it has."[41]
Critics of formalist thinking argue that neither nostalgia for a timeless past nor utopian visions of the future guarantee good architecture.[42] Nor do they accept with resignation the view that mankind is unchanging.[43] Further, they ask if it is realistic for neo-rationalist architects to advocate a return to a crafts tradition in light of real building economics.[44]
Although much is constant in human life and culture, changes are neither insignificant nor necessarily inconsequential. Vehicular traffic is a fact of modern urban life that cannot be ignored, and traditional urban patterns are incapable of accommodating it. What should be done when the existing urban fabric is inappropriate to new needs or is otherwise unsatisfactory? (It is worth noting that neo-rationalists tend to ignore the automobile and act as if it will disappear, whereas systemic theory comes close to making a fetish of vehicular movement, letting it structure urban form.)
Finally, are medieval and Renaissance urban fabrics in Europe really generic and universally appropriate, even in the vast regions of the world that have developed in the last one hundred to two hundred years? Critics of formalism point out, for example, that "the square is at present an anachronism, having succumbed to the popularity of the supermarket, the telephone, and the television."[45] And although still other distinctive
urban patterns might have grown from local conditions in other regions and be available as models, what if there are no such historical elements to constitute a tradition, or what if historical patterns are inadequate to serve contemporary needs? In short, is the structure of European cities or any historical urbanism as universally appropriate as neo-rationalist theory suggests?
The Problem of European-Based Theories
We submit that European theory tends to be narrow and argumentative. Each new approach seems to have developed to oppose and replace others, but because all the approaches shift laterally, no single one can encompass the others. We see the alternative approaches in European urban design that we have outlined as complementary and overlapping, but not as sufficient. In the accompanying diagram we characterize European urban design theories as sharing some concerns and values but, more significant, as moving in different directions.
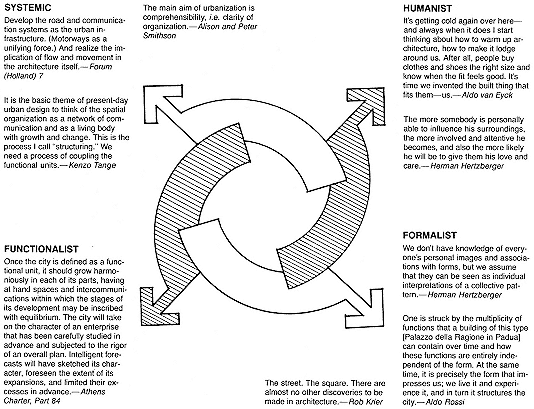
15.
Countervailing directions of European theory, with associated testimonies.
Our view, which will emerge in the chapters that follow, is that we need not argue with the values and methods represented by the European heritage of urban design theory. We should not have to abandon the precepts of functionalism to seek the poetry of formalism, or those of humanism to seek urban order, and so forth. The question we ask is not, Which of these European theories should the American designer choose or disregard? but, Which of these intentions should be considered first when the urban designer faces a particular design problem? And then which should be considered next? And we ask, What theory of urban design can translate the European heritage into American terms?
Before we begin to reformulate this diagram according to American contexts, we want to review briefly the impact of European theory on an American city. If our first point is that European theories are unnecessarily argumentative and narrow, our second is that European theory has not fared well in America. Although the cultural link between Europe and America is strong, there are significant differences too. For example, European theory seems often to derive from social objectives, whereas American practice often grows from assumed economic opportunities or imperatives. Because of these differences, an American approach to urban design theory is needed if we are to do good things in American cities.