El Rosario
(1693?); 1808–1818; 1914
Don Diego de Vargas paused, tradition has it, on a hill outside Santa Fe, which today is graced by a shopping center named in his honor, and declared that if he were successful in retaking the city, he would erect a chapel on the site as a token of his gratitude. His prayer seems to have been answered, although not immediately. His attack was repelled. He prayed again to the Virgin and set out: this second time he was successful.
On their journey north from El Paso, the Spanish were accompanied by a small Mexican wooden image of the Virgin, with which they had fled in 1680. The image had originally been brought to New Mexico by Benavides in 1625 and was taken south on the retreat from the Pueblo Rebellion in 1680. The Reconquest was enacted in her name—hence the title "La Conquistadora"—and the statue is currently housed in the north chapel of that name in the Cathedral of Saint Francis.[1] There is an alternate legend as well: that the statue became so heavy when carried past that spot that it was regarded as an omen for the construction of a chapel.
A small wayfarer's chapel might have been erected on the site, although the exact date of construction is unknown, as is whether it was actually built under Vargas's instigation. There is, in fact, no documented evidence that the tale is true since the usual sources, such as Tamarón and Domínguez, made no mention of the chapel. If there had been an earlier structure, it was so deteriorated by the turn of the nineteenth century that a new one was built between 1808 and 1818, most probably 1806–1807 because the license was issued in 1806. The Ortiz family, which had underwritten repairs at San Miguel and the Parroquia, commissioned Pedro Fresquís to paint the altarpiece and supported construction of the chapel as well. The reredos served primarily as a frame for the statue of the Conquistadora and was executed in the characteristic, somewhat scrappy and rough style of Fresquís.[2] The chapel fits the typical New Mexican pattern, with a single nave, battered apse, flat roof with clerestory, and choir loft at the south-facing entry. The land has become a national cemetery, and about 1915 an addition that greatly diminished the presence of the older chapel was constructed. The new wing, which now makes up two-thirds of the current structure, lacks particular architectural distinction. It is more a neutral building turned perpendicularly to the axis of the original church. Thus serving as the chancel and transepts to the current structure, the historic chapel with its altar and reredos has been reduced to a subsidiary role.
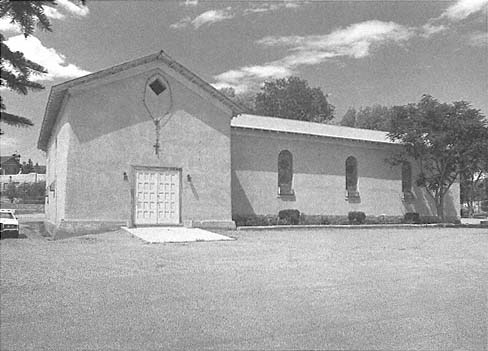
4–1
El Rosario Chapel
The twentieth-century expansion reconfigured the original chapel as the transepts and
sanctuary of the new structure.
[1986]
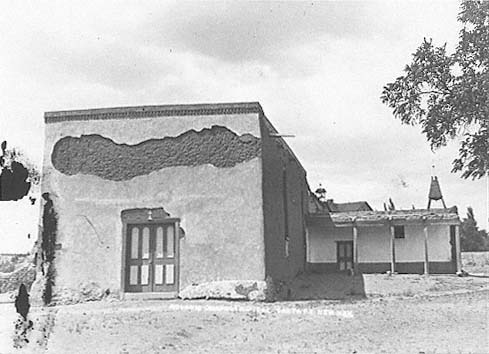
4–2
El Rosario Chapel
1911
In spite of the rows of fired brick used both to stabilize the parapet and add a touch of
Territorial ornamentation, the old chapel is in need of repair. Large areas of plaster have
spalled from their adobe base.
[Jesse L. Nusbaum, Museum of New Mexico]
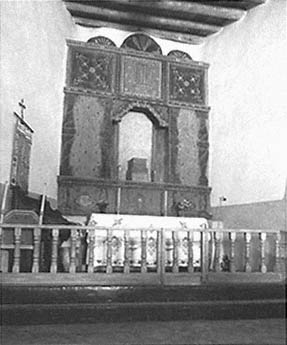
4–3
El Rosario Chapel
The apse of the old structure, today the eastern
transept, shows the original reredos, although it lacks
religious images.
[1986]
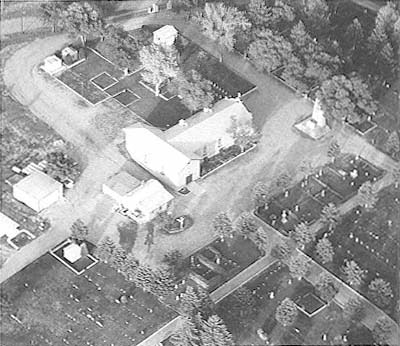
4–4
El Rosario Chapel
The adobe chapel was reduced to the status of an appendage to the new
nave when the building became part of a national cemetery.
[Paul Logsdon, 1980s]
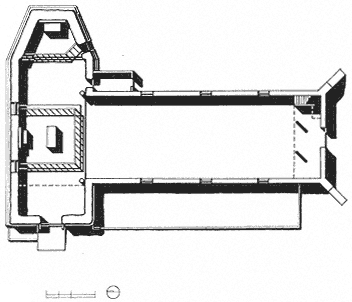
4–5
El Rosario Chapel, Plan
[Sources: Field measurements by Marc Treib and Dorothée Imbert,
1987; and Susan Lopez, 1986]
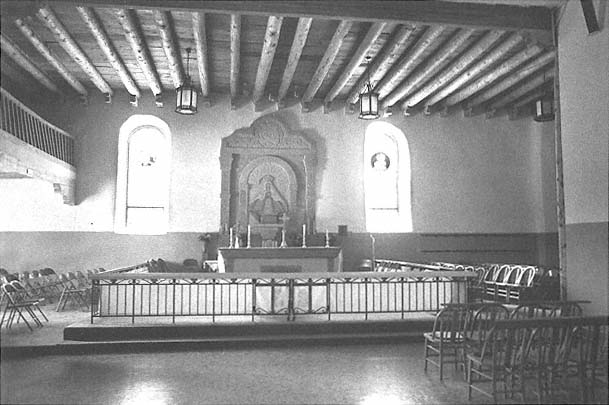
4–6
El Rosario Chapel
The early-nineteenth-century chapel now serves as the sanctuary and transepts of the renovated structure. The
windows were probably cut around 1914 to address the new axis created at the time of renovation.
[1986]