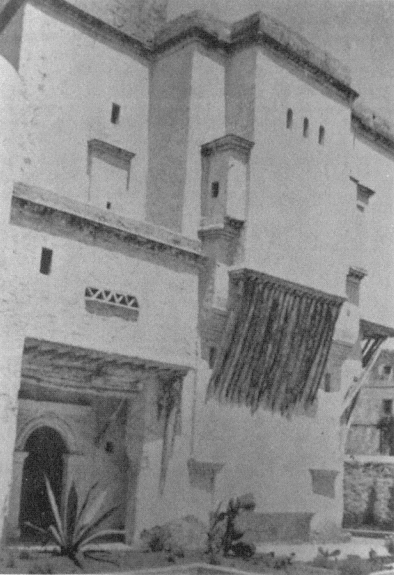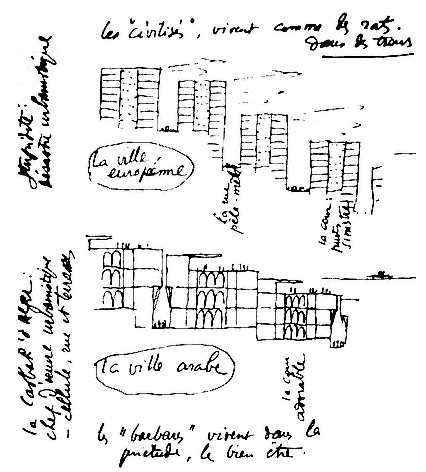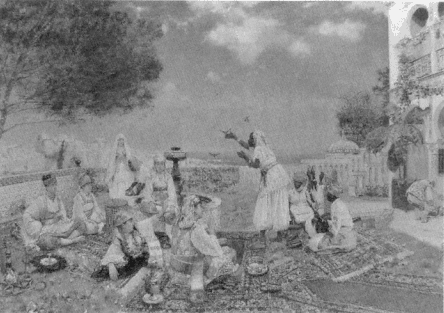The Algerian House Defined by Architects
Architectural and aesthetic appeal of the houses in the casbah had already been highlighted during the centennial celebrations of the French occupation. Following the lead of ethnographic research

Figure 47.
View of the Indigenous House of the Centennial, designed by Léon Claro, 1930.

Figure 48.
Léon Claro, site plan, plan, section, and details of the Indigenous House of the Centennial.
but focusing on the urban type, a model house was built at the intersection of the Boulevard de la Victoire and Rue de la Casbah, near the citadel, to "convey to tourists an idea of the habitation of Arabs in Algiers." Léon Claro, the architect in charge, designed the Indigenous House of the Centennial (maison indigène ducentenaire ) as a two-story structure in the middle of the irregular lot and surrounded it with gardens behind high walls and a row of shops facing the Rue de la Casbah, to incorporate a trace of the souks (Figs. 47 and 48). He replicated the colonnaded courtyard, organized the main spaces around it, separated men's and women's quarters and gardens, and mimicked all the elements of the "traditional" house. Details and ornamentation, realized with the help of old materials and fragments gathered from the casbah, accentuated the aura of authenticity. The architect's concern for authenticity was reflected in his drawings of details of the building considered especially significant.[27] Belonging more to the architecture of world's fairs than to Algiers, this building formed an uneasy relationship with the casbah.[28] Its location at the edge of the casbah signified its ties to the old city, but the unusual circumstances of its creation alienated it
from its sociocultural context. The Indigenous House of the Centennial was a sanitized summary of the architecture of the casbah, intended for outsiders and accessible without necessitating contact with indigenous neighborhoods.
On the scholarly front, Berque's aforementioned survey had drawn some attention to urban housing in the 1930s. Bridging ethnography and architectural practice, Berque claimed the urgency of building in the cities and advocated temporarily abandoning rural housing programs. Accordingly, he praised the efforts of the Office of Low-Cost Housing (Office des Habitations à Bon Marché) for enabling the first schemes, the Boulevard de Verdun blocks built in 1930 and the projected Climat de France.[29] In a volume prepared for popular readership, Berque also undertook a systematic description of the "Algerian house." While the author's examination was initiated by his search for appropriate forms and styles for European residential architecture in Algeria, his characterization of the indigenous urban house contributed to the establishment of the "type." A "delicate jewel" from the exterior, the indigenous house stood out in its distinct separation of the public and private realms, its roof terrace as an "organ of respiration," and its interiororiented decoration.[30]
The greatest credit must go to Le Corbusier, however, for calling the architectural profession's attention to the indigenous urban house of Algiers. Declaring the Algerian street an "anonymous corridor," Le Corbusier argued that life and poetry flourished insider the house. The narrow streets of the casbah, effectively sheltered from the sun by the projections of the buildings that lined them, were only public passages. Yet a "miracle" occurred when the door of an Arab house opened onto a lovely courtyard, one or two stories high, surrounded by sculpted arches (Fig. 49). Here silence reigned. "The street [was] abolished." By ignoring the street, that "violent passage," the Arab house afforded a life in coolness and tranquility. In addition, Arabs had "conquered the view of the sea for every house" by means of roof terraces that "created a roof over the city." Comparing the Arab city to the European, the "adorable courtyard" of the Arab houses to the "sinister courtyard" of the European apartment buildings, the protected passageways to the "jumbled streets," Le Corbusier concluded that Arabs enjoyed a higher quality of life than did Europeans. He juxtaposed his own housing proposals in Algiers with the patterns offered by the casbah and summarized the lessons he had learned: "terraces, suspended gardens, grand bays open to a landscape of dreams conquered by height."[31]
The Algerian rural vernacular also had many lessons for Le Corbusier.

Figure 49.
Le Corbusier, drawing comparing the houses of the Arab city with those of the European city.
The most important was a strong concept of unity, derived from a module, the square-shaped cell. He commented passionately on the cellular organization of Ben-Ishgem, a town in Mzab: "What an order, what a decision, what a sensible tool to the service of mankind." And he provided an architectural formula for happiness:
the key = the cell
= men
= happiness.[32]
Jean de Maisonseul, an architect, painter, and active voice among the
intellectual circles in Algiers, had met Le Corbusier during his first visit to Algiers and had worked on the Obus plans. In an essay that called for "an art that would express our time and the country we live in" and would not tell lies, Maisonseul argued that the "purity" of a style resided in its "unity." In North Africa, this purity was to be found in the Aiab house. Clearly referring to Le Corbusier's observations but expanding on them, Maisonseul provided an insightful analysis of the "Arab house" in an important article.[33] Even though he did not specify it, Maisonseul's "Arab house" was an Algerian urban type, a house from the casbah.
Like Le Corbusier, Maisonseul was enchanted by the blank facades of the Arab house on the street, by its development around an inner courtyard dotted with fresh water and ornamented with beautiful tiles. The courtyard gave each unit its own "square of the sky." Another distinguishing feature was a gradated use of light. While the entrance was dark, the hallway was lighted slightly from the small openings in the back, the galleries enjoyed a semi-light, the courtyard was bright, and the rooms were shaded. Such differences appealed to the senses and created a rhythm as one moved through the spaces. The individual thus felt that the architecture was modeled according to his own body, to a "human scale."[34]
Maisonseul then attempted to define a "Mediterranean" architecture that focused on the shared aspects of the "Oriental" and the "Occidental." Most striking was the relationship between planes and voids, and the "predilection for the austerity of grand nude surfaces." Ornamentation was localized, did not extend to the entire facade, and contrasted with the "naked parts." In general, the openings (porticoes, loggias) were deeply inserted to provide shelter from the sun. The square-shaped window remained on the human scale. Openings were further fragmented by mashrabiyyas (window lattices) to control the light, thereby modulating the shade as well.[35]
The Arab house, therefore, had much to offer to the development of a new architecture. Maisonseul maintained that even interiorization should not be given up despite the differences in French and Arab life-styles. On the contrary, "this subtle arrangement of interior spaces, the delicious gradation of diverse scales that form the passage from one volume to the other," should be adopted in buildings intended for Europeans, too. Contemporary technology, in particular reinforced concrete, would permit a smooth application of the principles Maisonseul outlined without creating an appearance of "pastiche."[36]
If this interiorized architecture could easily be applied to individual
houses, the problem became more complicated for collective housing, where true creativity would be needed to make meaningful adaptations. Maisonseul suggested duplex apartment units with interior stairs and a double-height living room. He argued that this room would function like "a patio absorbing in great quantities the light and the air from the exterior facade, itself protected by loggias." The other rooms would open to the living room. Such a solution would improve greatly on current apartment units, conveying a new feeling of space and freedom, bringing in the "charm" of the Arab house as well as its "truly varied plastic possibilities."[37]
Maisonseul was not isolated in his vision to include the Algerian vernacular, and especially the Algerian house, in a broadly defined regional style that adhered well to the formal principles of modernism, at least as practiced and advocated by Le Corbusier. A group of architects in Algiers subscribed to this viewpoint, and discourse on a "Mediterranean" architecture occupied the pages of professional and popular journals in Algiers for quite some time. For example, J. Scelles-Millie asked in 1946: "Does not the Arab house, with its patio [and] its marble basin, belong at the same time to the heritage of the Orient, Greece, and Rome?" He answered: "All this is the Mediterranean." Mediterranean architecture was characterized by its exteriorization toward the sea and the sun, on the one hand, and its interiorization onto courtyards and enclosed gardens, on the other. It was the "Oriental mystique" that had refined the interiorized qualities of Mediterranean architecture. The contemporary architect in Algeria was in a privileged position to find a "classical equilibrium" and apply modern technology to local elements that were "created in this country [Algeria] . . . for the enjoyment of this country."[38]
The Resulting Prototype
The cumulative analyses of ethnographers and architects produced a list of characteristics that defined the "Algerian house." With its courtyard as the key space, the Algerian house was interiorized. It enclosed itself to the street and the external world by its blank, planar facades with minimal openings. Yet it opened up to nature, to views by means of an ingenious use of roof terraces, considered one of its greatest assets. Decoration was used selectively and furniture was sparse. Sanitary conditions were poor and densities very high. This summary may not have expressed the depth of the research involved and the elaborate readings of built forms, but it provided a convenient checklist for future

Figure 50.
Jean-François Rafaëlli, La Charmeuse nègre (1877).
designs. At least some of the "positive" qualities of the "Algerian house" surfaced in the work of many architects practicing in Algeria.
The establishment of a fixed image for the Algerian house was indebted to other cultural productions as well. Abundantly illustrated books on the places and people of the casbah, aimed at popular audiences, presented the urban house in its most exotic aspects and emphasized the collective forms created by the accretion of individual units. Lucienne Favre's Tout l'inconnu de la casbah d'Alger (1933), illustrated by Charles Brouty, and Robert Randau's Sur les pavés d'Alger (1937), illustrated by Henri Klein, are among the most successful representations of the surge of this literary genre at its peak in the 1930s. Le Corbusier's inclusion of Brouty's sketches in his own publications was not accidental; Brouty's lines depicted what modernism considered the best in the residential vernacular of Algiers (see Fig. 7).
Massing and interiority, the two aspects of the Algerian urban house that appealed to widespread sensibilities and that defined the concept generally, had also been incorporated by Orientalist painters, who were as much interested in the formal qualities of the casbah as in its lifestyles. A group of women on roof terraces, with the casbah in the background,

Figure 51.
Jules Meunier, Femmes d'Alger sur les terraces (1888).
was a recurrent theme. Three randomly picked paintings present this theme: Jean-François Rafaëlli's La Charmeuse nègre (1877), Jules Muenier's Femmes d'Alger sur les terraces (1888), and Marius de Buzon's Trois Algériennes (1927) (Figs. 50, 51, and 52). In each of these paintings, Algerian women, clad in colorful clothes, are depicted against the con-

Figure 52.
Marius de Buzon, Trois Algériennes (1927).
trasting white of the residential fabric that descends toward the dark blue of the Mediterranean beyond. If the exterior representations of the indigenous urban house conveyed the prevailing characteristics of the old town, interior views elaborated on more imaginary scenes. Continuing from Eugène Delacroix's Femmes d'Alger dans leur appartement of

Figure 53.
Stage set from Julien Duvivier's film Pépé Moko (1937).
1834 (see Fig. 103), the stage-set quality of women's interiors is striking in the exaggerated wealth of the decorative paraphernalia surrounding the central figures. In diametric opposition to ethnographic descriptions of stark interiors, such scenes belong to the broader themes of Orientalist paintings.[39] Nevertheless, despite their element of fantasy, they reinforce the introverted nature of the Algerian house.
The postcard industry that bloomed starting at the turn of the century duplicated the dual representation of the houses of the casbah. The exterior views focused on the terraces and the narrow, winding streets (postcards depicting such views were published by Le Corbusier to support his own arguments about a new urbanism and architecture), while the interiors were "assembled" in colonial postcards according to familiar Orientalist fantasies and as women's environments.[40] The postcard visions of Algerian interiors were reinforced by colonial cinematography. As in Jacques Feyder's Atlantide (1921) and Julien Duvivier's Pépé le Moko (1937), the Algerian house was presented to moviegoers during this formative period in a "cheap exoticism"—in the words of Algerian cultural critic Abdelghani Megherbi (Fig. 53).[41] Exterior views capitalized again on roof terraces, as observed, for example, in Raymond Bernard's Tartarin de Tarascon (1934), and the winding, tortuous streets lined with irregular buildings, as in Pépé le Moko .
The ethnographic scholarship (which focused on rural habitat) and the artistic tradition (which focused on most apparent forms and fantasies) both overlooked the transformations in indigenous houses caused by the French presence. Changes that took place in residential architecture were noted by those who studied social issues, most prominently the White Friars (Carmelites). A report that focused on the Algerian family and "modern social problems" in the 1940s noted that wealthier Arab families now commissioned European architects to design their houses, a phenomenon that resulted in buildings in a "modern tone—a serial product familiar to everyone." The greatest change was in the interiors, in furniture. The living rooms of upper-class Algerians became cluttered with "a heterogeneous mixture of furniture designed in very pure lines and a profusion of carpets, sofas, divans." A piano had become an indispensable part of a young bride's trousseau, which also had to include a collection of European trinkets (bibelôts européens ). Even in the poorest houses, European-style chairs were common.[42] The muchrevered purity of the Algerian house was disappearing fast, leaving in its place a hybridity characteristic of all aspects of a colonized culture.