PART I—
AN ARCHITECTURAL FOOTPRINT ON THE NORTHERN FRONTIER
To understand the churches of New Mexico, one must consider more than the architectural ideas that shaped the form of these structures or the building methods used to construct them. The limits imposed by the physical environment, the patterns of exploration and settlement by the Spanish, and the politics practiced by them as they settled among the Pueblo Indians all contributed to the development of New Mexico's colonial architecture.
Although the churches of New Mexico are rooted in European religious tradition, they are neither completely alien to native soil nor merely provincial variations of European or Mexican church structures because they differ so substantially from their architectural precedents. Rather, the New Mexican church represents the mutual influence or conflation of indigenous American building practices with those of the Iberian Peninsula. The single-naved church with its thick adobe walls, crude structural beams, and transverse clerestory benefited as much from the building traditions of the Pueblo Indians as from the ideas of the Spanish missionaries, military engineers, and civilian builders. Churches in the far northern frontiers differed from high-style churches in Spain and Mexico in part because Franciscan visions and aspirations were constrained by a severe physical environment and limited building technology. In the tension between aspiration and reality resided (and still resides) the source of both the power and beauty of these buildings.
The Setting
Only with the advance of climatic management has architecture been provided the means to distance itself from its immediate environment. For centuries prior to our own, building reflected the impact of the elements on its form, engaging in an exchange between the forces of nature and those of artifice. The needs of individuals and societies also tempered the contour of architecture as habitation acquired concrete form. In time, an architecture balancing these imperatives resulted; in New Mexico the process was no different.
The landscape of New Mexico can stagger with its endlessness [Plate 1]. The land cannot be described as lush in any but a few isolated valleys, and at times desolate is a more appropriate adjective. But even amid the aridity and sparse vegetation there is always the promise of beauty to come: for example, when the cottonwoods are in autumn color or the desert flowers in spring bloom. But the land and the vegetation are only the raw ingredients of New Mexico's landscape. To them must be added
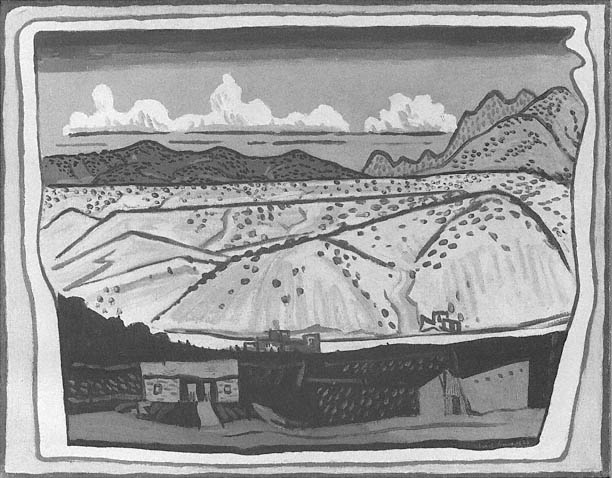
1–1
New Mexican Landscape
Stuart Davis
1923
[Amon Carter Museum, Fort Worth, Texas]
the desert light. "The high desert plain is a land where distance is lost, and the eye is a liar, a land of ineffable lights and sudden shadows; of polytheism and superstition, where the rattlesnake is a demigod," as Charles Lummis waxed poetically.[1] The chroma of grays, browns, reds, and even blacks of the earth and stone constantly change as the hot, unrelenting light of noon passes into the oblique shadows of approaching sunset. From spring to fall, the sky can be a piercingly clear blue unhampered by reflective dust or refractive moisture. The thunderstorms of summer create fluid skies that layer cloud on cloud, gray on gray continually dissolving like ink on water. Only in winter, when storm clouds obscure the sun, is the bowl of the sky lowered onto the land.
In Sky Determines , Ross Calvin proposed that the aridity of the land endowed the state with its particular character. From the sun, from the desert, came the vegetation and, later, the architecture. Although Calvin's thesis may be too rigidly deterministic, its basic premise is plausible. Nevertheless, the availability of water was only one of the major factors that affected settlement; other environmental conditions also influenced the form that human presence took on the land.
New Mexico occupies a plateau high in elevation, with Santa Fe, the capital, located in the state's northeastern quadrant [Plate 2]. Its ecology is classified as High Sonoran Desert: low in humidity despite the altitude. Elevations above six thousand feet enjoy an annual precipitation of about fourteen inches, a radical contrast to the three inches or less that water the deserts below. The plateau falls sharply just north of the small town of La Bajada (about twenty-five miles south of Santa Fe), and at the foot of this drop lies the pueblo of Cochiti, set against the clearly visible strata of black volcanic rock. Further south, the plain descends an additional several hundred feet as it slopes gradually to Albuquerque and beyond to Las Cruces on the Mexican border.
Cutting across New Mexico from roughly north to south are great ranges of mountains bracketing the fertile river valleys that have sustained both indigenous and colonial settlements. A somewhat milder extension of the Rocky Mountains, the Sangre de Cristo (Blood of Christ) Mountains lie to the east of Santa Fe, isolating the eastern plains from the Rio Grande drainage and peaking at roughly thirteen thousand feet above sea level. The two major gaps in these mountains—the Raton and Glorieta passes—have been strategically important throughout history.
To the northwest of Santa Fe lie the Jemez Mountains, geologic survivors of a massive prehistoric volcanic explosion. The meadows and farms within its caldera contrast sharply with the colors of the desert that surrounds it four thousand feet below. Steep and pine-forested, the source of streams and rivers that eventually drain into the Rio Grande, these mountains form the backdrop to the pueblos of Jemez, Zia, and Santa Ana. The mountains are home to the piñon pine (source of pine nuts) and the scrubby juniper, which rarely grows higher than fifteen feet or so and whose twisted configuration yields little usable wood for major construction. The mountains also provide the tall and straight ponderosa pine used for roof beams, and thus to the mountains the builders went, no matter the distance or the difficulty in transporting the huge logs once they were cut.
Albuquerque is dominated by the hulking backdrop of the Sandia Crest, whose round contour terminates the view of the city when it is approached from the west. Further south the Manzano Mountains turn slightly to the southeast, demarcating the Salinas district, whose dried lakes provided the precious commodity of salt for domestic use and trade. The Salinas district was the site of the missions of Abo, Quarai, and Gran Quivira, known in combination with several smaller settlements—more poetically than accurately—as the "Cities That Died of Fear."[2] The Jicarilla Range beyond marks the southernmost boundary of colonial church building from the beginning of the Spanish settlement to the end of the seventeenth century.
The longest and the largest river in New Mexico, the Rio Grande del Norte is the aorta of the New Mexican landscape [Plate 3]. When the Spanish came upon this river as they moved east from Zuñi, they were aware neither of its source in the mountains of southern Colorado nor of its extent. Broad, yet shallow in its southern parts, the river's majesty increases in the north, culminating in the great Rio Grande gorge south of Taos. Here the deep cut and swiftness of the current suggest the sleeping giant capable of eroding banks and destroying villages. (The river swept away the Santo Domingo church in 1886.) Although always a river of intermittent flow—full and swift during the spring thaw, slow and gentle in late summer—its dimensions today are no longer what they were in the past. Modern water-management systems have significantly modified the Rio Grande: the dam above Cochiti, for example, has reduced the river to a stream during certain times of the year, affecting life along its length. A number of major tributaries feed the river, and
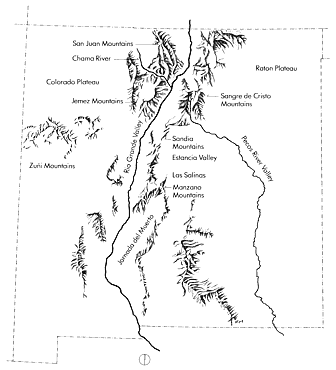
1–2
Landforms
[Adapted from Beck and Haase, Historical Atlas of New Mexico ]
these, too, have fostered settlement. To the north the Chama River provides water to the villages around Abiquiu. Rivers flowing from the Truchas Peak and other nearby mountains sustain the fertile valleys that support the villages of Las Trampas, Chimayo, Cordova, and Santa Cruz. Further south the Jemez drainage serves the pueblos of Jemez, Zia, and Santa Ana before its rivers and streams empty into the Rio Grande.
Roughly paralleling the Rio Grande is the Pecos River drainage, the second major valley system to the east. Here the mountains join the plains, and the sedentary Pueblo Indians were forced to confront the nomadic Plains Indians tribes that included, in time, the Comanche and the Apache. To the west of Albuquerque stretch hundreds of miles of deserts and mesas, a dry landscape of flat-topped landforms that provide the background for the pueblos of Laguna, the Sky City of Acoma, and the Zuñi pueblos near the Arizona state line.
Topography and climate were not the sole determinants of architectural form in New Mexico. They were but two, albeit important ones, of a constellation of factors that included defense, available building materials and technology, and social practices.
The Native Culture
New Mexico's Pueblo story begins in prehistory and centers in two major areas: Mesa Verde in the Four Corners area of what is today Colorado and Chaco Canyon in western New Mexico. These two areas served as home to the Anasazi, the ancestors of the Pueblo peoples. The climate about a thousand years ago is believed to have been more hospitable than it is today; moisture was in greater abundance, and winters were considerably milder. Although a detailed investigation of early Indian settlement and culture is beyond the scope of this book, three points bear directly on the development of the colonial New Mexican church: what the native people built, where they built, and how they built. All had a significant impact on the refinement of Pueblo construction methods during the sixteenth and seventeenth centuries, and these in turn eventually influenced the construction of the Spanish colonial churches.
The first substantial archaeological evidence of construction at Mesa Verde records structures termed pit dwellings that date from about the sixth century. Their basic living space consisted of a shallow pit excavated two to three feet below ground level, above which a wooden superstructure was fashioned, covered first with twigs, and then fin-
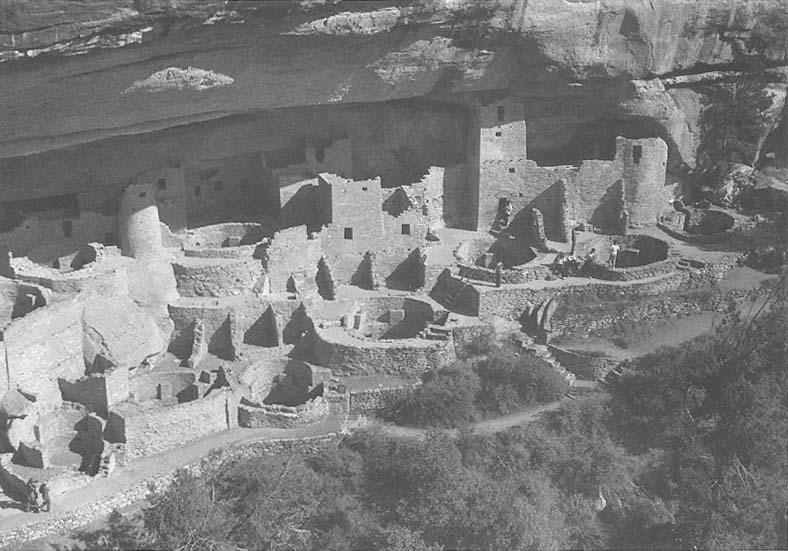
1–3
Cliff Palace
Mesa Verde, Colorado
11 – 13th centuries
The conglomeration of cellular units is fitted to the superstructure of the cave.
[1986]
ished in mud. Even though archaeological findings situate some of these dwellings at the base of cliffs, most of them seem to have been built on mesa tops near cultivated plots. The ease of obtaining building ground, defense, and proximity to fields, rather than any geometric organizing principle, governed the arrangement of Anasazi villages.
During the subsequent Development Pueblo period (750–1100), several major changes in construction methods were adopted. Pit construction was abandoned as a house form and was retained only in the underground ceremonial structures called kivas . For domestic use numerous cells constructed of fieldstone were joined in a loose, linear manner to form terraces and defensive structures and to express village identity. It was during this period that clustered building units were first constructed and a sense of collective architectural form emerged.[3]
Sometime during the eleventh century, unascertained forces occasioned a transfer of dwelling sites from the mesa tops to the caves formed by water seepage and wind erosion in the sides of the cliffs. Defense is usually given as the most plausible reason for this shift. Whatever the impetus, it must have been considerable to instigate such a drastic change in living conditions. The cave dwellings were carefully constructed of stone, and because working practices did not allow for refined dressing of the stone, the material was used as it was found. In spite of these limitations, the quality of the craft is impressive even by today's standards. All the walls were laid up dry, or set in adobe mortar, with smaller stone fragments inserted between the larger pieces to ensure stability. The entirety was finished with a layer of mud plaster on both the interior and exterior surfaces. To support the roof, wooden beams spanned the walls to create a structure subsequently covered by wooden crosspieces and a thick layer of mud. The village developed incrementally, with each new room fitted to the existing construction and the superstructure of the cave. The beauty of Mesa Verde architecture derives from the perfect harmony of materials throughout and the soft contrast among the natural contours of the cave, the rectangular forms of the apartments, and the roofs of the round kivas.
In response to a different environmental setting, the Chaco Canyon culture in western New Mexico developed an architecture of a more apparent formal order. Unlike Mesa Verde, there were no large caves for habitation or defense in the Chaco River valley, although the villagers probably had to restrict access to exist. In place of the physical super-
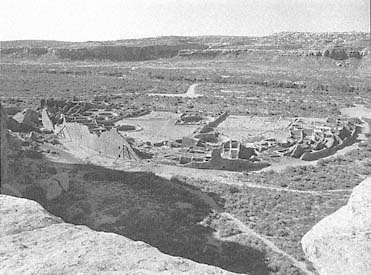
1–4
Pueblo Bonito
Chaco Canyon
12 – 13th centuries
Over a century's time the individual residential and storage units
completed the form of a loose "D ."
[1983]
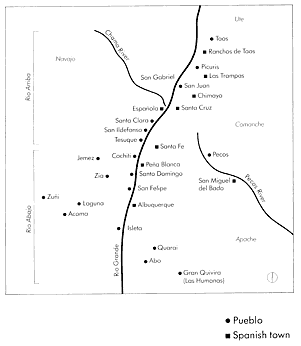
1–5
Pueblo and Spanish Settlements
[Source: Meinig, Southwest ]
structure provided by the cave to which all construction was secondary, a coherent form emerged from several building phases that required a century to refine. In the case of the multistory Pueblo Bonito, a sweeping D-shaped plan positioned the dwellings and storerooms in a great semicircle that opened toward the river. Like construction at Mesa Verde, the walls of the dwellings were finished with a covering of plaster so that little or none of the exquisite artisanry remained visible. Regardless of whether or not plastering was intended primarily to achieve a sense of architectonic unity, the additional insulation protected the dwellings from wind infiltration and immediate deterioration. In their strength and simplicity the Chaco Canyon structures are impressive. When the refinement of this architectural achievement is set against the barrenness of the surrounding desert and the scarce resources, the stature of the accomplishment increases substantially.
In both these Anasazi culture areas one finds that cellular construction was realized in stone and wood. By piling and agglomeration, whether in response to the cave's aperture or to the surface of the canyon at the lower elevations, the construction method was logical and straightforward. Only trees of limited size were available for construction. A log was cut to estimated length, and if found too long, it was allowed to extend beyond the wall surface even if exposed to rot. Variations of these basic techniques are found in almost all the native groups throughout the Southwest, building practices that not only formed the basis of construction for the succeeding Rio Grande pueblos but also neatly paralleled the methods brought by the Spanish to construct their houses and churches as well.
From 1276 to 1299 Mesa Verde and Chaco Canyon suffered a severe drought, which may have prompted the desertion of the mesa about that time. During the ensuing decades a segment of the population emigrated, presumably toward the Rio Grande. Moving eastward, they are believed to have settled with groups of the Chaco peoples in the region around the Pajarito plateau near today's Santa Clara, San Ildefonso, and Frijoles Canyon, now Bandelier National Monument. Although arable land was limited and the proportions of the canyon severely restricted the amount of sunlight that reached the fields, the indigenous settlers were able to utilize the natural caves and the soft volcanic tufa of the hillsides for their homesteads. To increase the volume of their living spaces, they excavated the caves and constructed stone dwellings against the bases of the cliff. Despite the threat of floods and
attack by the Plains Indians, villages were established along the banks of the Rio Grande and other rivers where water flowed year-round, redepositing alluvial soils rich in minerals and fertilizers. When the Spanish arrived in the sixteenth century, they found the pueblos concentrated along the river and its tributaries, although other communities were found to the southeast in the Salinas area and further west at Acoma, Zuñi, and Hopi (located in what is today Arizona).
Exploration
For Spain, the centuries preceding New Mexican settlement in 1598 were charged with the spirit of conquest. After enduring centuries of foreign occupation in Andalusia, the Castillians were able to drive the Moors back to North Africa during the thirteenth century and reestablish Catholicism as the predominant religion throughout the Iberian Peninsula. Quests for the riches of the Orient— spices, silk, and precious minerals—enjoyed some success, as evidenced by Christopher Columbus's 1492 voyage and Europe's "discovery" of the New World. The search for instant wealth, whose perceived reality was heightened by rumor, continued throughout the century and into the next. The risks were great, the stakes were high, the losses were many, and the monetary returns, at times, were incredible.
The uniting of the independent realms of Spain and Portugal in 1581 bolstered the economic resources of the kingdom and made further exploration possible. Throughout the following century, however, fiscal pressures on Spain's treasury continued to mount.[4] A ready source of economic relief could be found in the conquest of the New World. According to popular myth, the vast riches of Indian monarchs lay in Mexico and Peru waiting only to be located, plundered, and finally returned to Spain— to the king, of course—but not without great personal, social, and economic reward for the conqueror. At this time "home, foreign and economic problems were completely intermingled."[5]
Earlier in the fifteenth century, the Catholic nations of Spain and Portugal had announced their intentions to settle and evangelize in the newly explored lands. To reduce potential territorial conflicts, Alexander VI issued a papal bull in 1493 dividing the world more or less into halves, with Spain receiving the majority of the Western Hemisphere. Of equal importance, however, was the pope's grant to the monarch of the right to select the clergy in these lands. As a result, the Spanish aristocracy became thoroughly enmeshed in the ecclesiastical governance of the new colonies. Power was endowed in a series of appointed delegates who ultimately answered to the king. This system did little to eliminate or ameliorate inevitable conflicts of interest between church and civil authorities, problems that continued to plague the government throughout its centuries of administration.
Within three decades after Columbus's landing, Hernán Cortés had conquered most of Mexico and Central America, claiming for Spain the great native populations there as subject peoples. The Spanish turned to the tasks at hand. They extracted the wealth of the land to fill royal coffers denuded by war and recession, established colonies to stabilize control of the lands and ensure a continued flow of revenue to the Iberian state, and attempted to Christianize the native peoples and bring them within the influence of the Catholic church.
The Spanish friars were also compelled by other pressures. The religious fervor of the missionaries was at a peak. The Muslim Reconquest was still fresh in the spirit of the time; one foe of the church had been vanquished and Spain was united again. The second enemy, the Protestant Reformation, would require a struggle extending, at least in architecture and the arts, for almost a century. In painting and sculpture, and not least of all in architecture, the resurgence of religious fervor would propel the rise of an aesthetic that manifested the power of the church.
Shortly after Cortés's conquest, a group of Friars Minor of the Observance, later known as The Twelve, arrived in Mexico to bolster the limited missionary activity.[6] The philosophy that guided the evangelical programs of the mendicant orders operating in Mexico (the Augustinians, the Dominicans, and particularly the Franciscans) was often characterized by an idealism little less than utopian. Bishop Vasco de Quiroga of Michoacán became auditor of New Spain in 1530. Influenced by the humanism of Sir Thomas More's Utopia , Quiroga tried to implement a philosophy that regarded the indigenous people of Mexico as the potential "equals" of the Europeans.[7] In his view, although these natives existed in a lesser stage of development, they were capable of "improvement" and, in time through tutelage, Christianization. With continued exposure to European civilization, they, too, would be capable of leading what he deemed to be full and worthy lives as good Catholics and royal subjects. These questionable intentions were not always fully reflected in the actions of the Spanish clergy and administrators, however.
For the upwardly aspiring Spaniards of the sixteenth and seventeenth centuries, the New World was a place to increase their position or lead a new life. For commoners, it was a road from servitude or debt, although a considerable portion of their remaining years might be required to accomplish any material advancement. Many of the settlers were lured not only by the uncertain promise of wealth but also by the certain attainment of social status; they were to be granted the title of hijosdalgo , "illustrious men of known ancestry."[8] To impoverished nobles, residence in the colonies might help resurrect a family name with glory primed by coin. Settlement was viewed as an investment: extract a reward from the land quickly and leave. This social group constituted a continual nuisance to religious and civil authorities alike because its members usually considered manual labor beneath their station. For all these groups, settlement in Mexico and later in New Mexico was regarded not only as a social experiment but also as a purposeful transplanting of an old culture for both economic and religious gain.[9]
Moving North
By the opening of the sixteenth century, pressures for expansion and the desire for new wealth had lured explorers and missionaries out of central Mexico northward to the barren lands of New Mexico. Myths fueled their quest. The blind pursuit of El Dorado (the tribal chieftain of the Americas who was first covered with vegetal pitch and then dipped in gold dust to create a golden man) and the source of his gold had taken the Spanish throughout South America. He was never found. Further north, it was said, lay the legendary Seven Cities of Cíbola and the land of Quivira—kingdoms of gold, precious stones, and wealth unimaginable.[10]
In due course a preliminary expedition left Mexico in 1539 under the supervision of Fray Marcos de Niza. He was accompanied by a number of Mexican Indians and a Moor named Esteban, who acted as a sort of master guide.[11] The Niza group set out with Esteban preceding the main party as part of an advance patrol, and as they crossed into what is now New Mexico, reports of a settlement reached the main group. The Moor headed toward the villages, convinced of his own invulnerability prompted by his successful escapes from life-threatening situations during his prior journey of survival. The Indians, knowing nothing of his supposed invincibility, proved hostile and dispatched him summarily. His patrol fled, countering its original report of a golden city with news of the skirmish and Esteban's death.
Marcos de Niza approached the village with trepidation and maintained his distance from the settlement. His report to the Spanish authorities confirmed the existence and richness of the Seven Cities of Gold, although he did not specifically write that he had seen them up close. "It appears to be a very beautiful city, the houses are . . . all of stone, with their stories and terraces, and it seemed to me from a hill whence I could view it."[12] The Franciscan's report has prompted much subsequent discussion, particularly because it was instrumental in encouraging the exploration and eventual settlement of New Mexico. Had the friar lied? Had he seen buildings of mud and stone—now generally ascertained to have been part of Zuñi pueblo—at sunset and, so wishing to be convinced of their richness, misconstrued mud for gold? Had the desire for a successful outcome biased his judgment, or had he just been mistaken? The friar had been chosen for his education, reputed powers of observation, and trustworthiness, traits rare among soldiers and colonists. In spite of these precautions, the authorities were misinformed.
Quite possibly, the government had anticipated the content of Fray Marcos de Niza's report, and the image of the cities of Cíbola—now actually seen—fueled the fire of exploration. As a result, a full-fledged expedition set forth during 1540– 1542 under the leadership of Francisco Vásquez de Coronado, whose group is credited with the first European sightings of many major features of the American Southwest. Fray Marcos accompanied him. The expedition approximated Niza's prior route in moving north, reaching today's United States–Mexico border near the New Mexico–Arizona state line. Forcing entry into Cíbola, the Spanish found, much to their dismay, nothing to confirm their expectations. In place of gold they found mud; in place of riches, a small agricultural community sustaining its existence with a limited supply of water. The Indians tired quickly of their intrusive guests and enticed the Spanish to move on by telling them of other sightings of the cities of gold, a tactic they would repeatedly use.
The expedition moved past Acoma eastward toward the Rio Grande, where it headed north along the river after stopping in the Galisteo basin on the edge of the Salinas district. Near Sandia pueblo the party established camp, evicting the rightful inhabitants, commandeering their supplies and foodstuffs, and making fitful attempts at religious conversions. With better weather the Spanish headed north once again—always in search of Quivira, the other legendary city of gold—and finally east, entering the
plains of what is now southwestern Kansas. Each time the explorers wore out their welcome, and each time they listened to tales of gold further on, just out of sight, just out of grasp. But Coronado's men had reached their limit. Their lot was miserable; their material gains, nonexistent. Beaten by hardship, the barrenness of the desert, and the extent of the Plains, they retraced their steps, rejoined a splinter group that had explored as far as the Grand Canyon, and headed back to Mexico.
Given the dismal outcome of Coronado's expedition, only a few subsequent attempts were mounted in the following years. In 1581 the joint civil-religious Chamuscado-Rodríguez expedition set out; it added to knowledge of New Mexico but made no major economic or social discoveries. The following year an expedition led by Antonio de Espejo achieved similar results and found slain the two friars left behind by Coronado to proselytize among the Indians. Not until the expedition of Don Juan de Oñate several decades later were serious plans for the settlement of New Mexico entertained.
Colonization
Only in the 1580s was interest in the colonization of New Mexico revived as profitable silver mining in northern Mexico suggested that long-term efforts, rather than quick gains, in New Mexico might prove financially rewarding. In addition was the prospect of thousands of Indians waiting for conversion: people whose existence had been confirmed. As a result, a royal decree of 1583 delegated the viceroy of New Spain to organize the settlement of New Mexico. Considered a politically attractive and potentially lucrative post, the governorship of the new province was actively solicited. The appointment was finally awarded to Don Juan de Oñate of Zacatecas, who provided most of the financial support for the expedition himself and spent three years assembling the necessary supplies, settlers, stock, and permissions.
Even though the lands of the New World were the property of the king, in matters of their administration he was advised by the Council of the Indies, a group composed of humanists, politicians, and religious figures. Articles, later formalized as the Royal Ordinances on Colonization and commonly referred to as the Laws of the Indies, specified in great detail who could and should found colonies, where towns should be sited, where certain buildings should be placed, and so forth. The native peoples were seen as a resource to be protected and educated until ready to enter European culture. In principle the articles, for their time, treated the natives remarkably fairly, proscribing their exploitation or genocide. Article 5, for example, exhorted colonists to "look carefully at the places and ports where it might be possible to build Spanish settlements without damage to the Indian population."[13] Although the articles were imbued with the humanism of the times, they were overly optimistic in their conception of human nature, and their actual implementation often fell short of the spirit that created them.
Royal approval for Oñate's expedition was finally issued in 1598, and he set out accompanied by five Franciscans who had been granted the religious jurisdiction of the new province. New Mexico had been deemed a nullius , a land without the benefit of a bishop or regular clergy, and had been assigned to Franciscan jurisdiction. Oñate more than met the requirements of Article 89 of the revised Laws of the Indies, which governed the requisite numbers of settlers, livestock, and clergy to accompany an expedition. Burdened with thousands of head of cattle and sheep; 400 men, of whom 130 had families;[14] 200 soldiers; and 5 priests in eighty-three wagons, the expedition moved slowly.
Military protection was a necessity not only for the journey but also for the founding of missions. Two to six soldiers were assigned to maintain the religious enterprise, although the friars were often more fearful of the poor example the soldiers might set than of danger from the Indians. Centuries later the problem remained unchanged. Fray Romualdo Vartagena, guardian of the College of Santa Cruz de Querétaro, wrote in a manuscript dated 1772:
What gives these missions their permanency is the aid which they receive from the Catholic arms. Without them pueblos are frequently abandoned, and ministers are murdered by the barbarians. It is seen everyday that in missions where there are not soldiers there is no success, for the Indians, being children of fear, are more strongly appealed to by the glistening of the sword than by the voice of five missionaries. Soldiers are necessary to defend the Indians from the enemy, and to keep an eye on the mission Indians, now to encourage, now to carry news to the nearest presidio [fort] in case of trouble.[15]
That both the presidios and missions were financed from the same source, the War Fund, suggests the basically hostile nature of colonization.
Oñate's expedition followed the most logical highway, the Rio Grande, and entered New Mexico through El Paso del Norte (The Pass to the North, or El Paso, now part of Texas). This route was more direct than the one taken by earlier expeditions;
without the benefit of real roads, travel followed the river valleys, which provided the benefit of a defined path and an assured source of water. From central Mexico northward there were two primary routes separated by hundreds of miles of desert: the Rio Grande drainage in New Mexico and the Gila River drainage in Arizona. Mission systems were founded along both rivers, but contact between these geographic areas was negligible until the arrival of the railroad in the nineteenth century. Like the lands between the two river systems, the Indians who dwelled in them were groups apart.[16] Acoma occupied a fringe of the Rio Grande missions, and pueblos like Zuñi and Hopi were difficult to administer because they lay too far from either jurisdiction. Zuñi, as a result, suffered its lapses of missionary presence, and Hopi was never convincingly brought within the Catholic circle.
As the Oñate group traveled north, it nominally pacified the Pueblo Indians with whom it came in contact and extorted an oath of allegiance to guarantee future obedience. The natives were to acknowledge that there was one God and one king, the former residing in heaven, the latter in Spain. After nearly half a year, the expedition reached what became its destination: the town of Ohke, rechristened San Juan de los Caballeros by the settlers, near the present-day town of Española. Because winter was rapidly approaching and insufficient time remained to build shelter, the Spanish commandeered a segment of the pueblo in which to live. As time and weather permitted, they set about constructing their own dwellings and a crude chapel to serve the entire colony and undertook rudimentary farming. The first church was dedicated in September 1598, although the structure was still incomplete. The Indian residents of San Juan were apparently calm—probably more out of fear than generosity—in tolerating the Spanish incursion.
In late fall 1598, Oñate dispatched a survey expedition of soldiers to explore certain lands to the west, including Acoma. The Spanish were brutally attacked and decimated by the Acoma warriors. In retaliation, Oñate ordered a party headed by Vicente de Zaldívar to avenge these deaths. Zaldívar's men fought their way to the top of the mesa and eventually took the battle, but the bloodshed did not end there. Oñate decreed that all "men over 25 were to have one foot cut off and spend 20 years in personal servitude; young men between the ages of twelve and 25, 20 years of personal servitude; women over twelve, 20 years of personal servitude; 60 young girls to be sent to Mexico City for service in convents, never to see their homeland again."[17] Today this chronicle, although probably exaggerated, still seems particularly severe despite the fact that its perpetrators were desperate to establish a precedent for obedience and control of the native peoples.
Having secured military control of the territory, the Spanish turned to its administration. The encomienda was a central aspect of settlement policy in both Mexico and New Mexico and served as the basis for religious and economic administration when the northern province was colonized.[18] Under the encomienda system, all land was ultimately held by the king, but tracts could be granted in his name to individuals by the royal representative. Together with the land, settlers, friars, or churches could also be assigned as "trustees" (encomenderos ) for one or more Indians. A trustee was "strictly charged by the sovereign, as a condition of his grant, to provide for the protection, the conversion, and the civilization of the natives. In return, he was empowered to exploit their labor, sharing profits with the king."[19] The Spanish thereby encouraged the education of native peoples to the ways of European religion, civilization, and technology but in turn taxed them for the privilege. The encomienda served a military purpose as well. Because the governor was responsible for the protection of the colony, it was to the common good to create a civil militia to augment the scant complement of regular troops. No funds were earmarked for this purpose, but the encomendero could be paid in tribute goods by the Indians he protected. The law specified that goods, not labor, be used as currency, but this was often not the case. In New Mexico "heads of Indian households were required to pay a yearly tribute in corn and blankets to the Spaniards. That put affairs on an orderly basis, since the Pueblo peoples now knew exactly what their obligation was, but it made the burden no more palatable."[20]
The Franciscan, as religious leader, oversaw the spiritual welfare of his charges through the catechism, baptism, and mass. Policy dictated that after conversion individuals could not depart from the church or, once settled in a village, had to remain in residence until the period of encomienda was terminated or the mission was secularized. In some parts of the Spanish New World the encomienda could be hereditary through at least two generations.[21] In others ten years was assumed to be sufficient for the completion of the missionary's work and elevation of the native. But oftentimes ten years was not "sufficient," and the terms were usually extended. His charge seemed not to learn as fast as he should, a colonist might report—not surpris-
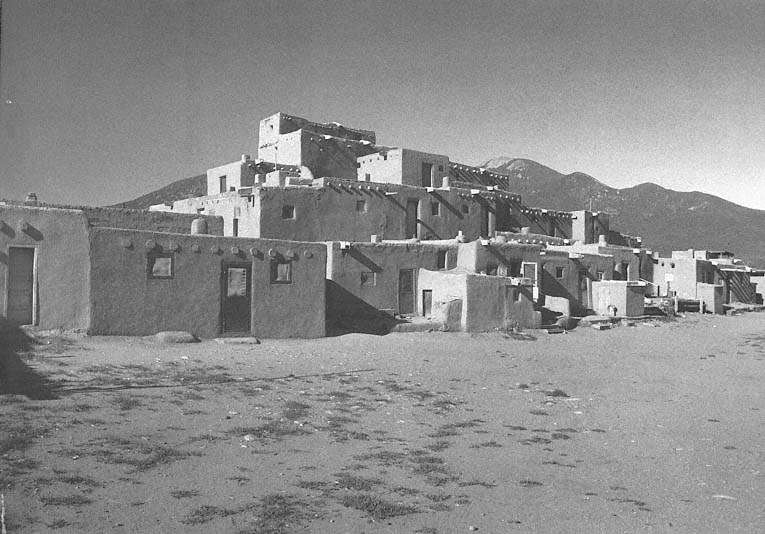
1–6
Taos Pueblo
The northern residential block.
[1986]
ing given that Hispanic settlers often exploited the Pueblo peoples mercilessly and treated them as little more than slaves. The imposition of unreasonable burdens left the natives little time to work their own fields, and when the yield was meager, there was hardly enough for the taxes, much less to live on. Attempts to repeal the system in 1542 provoked such a strong reaction by the colonists that modifications were enforced only minimally.
Friction intensified as differences among the various Spanish factions and Governor Oñate solidified. Soldiers and colonists alike were dissatisfied by the limits of Indian productivity and the stringent conditions under which Spanish settlers were forced to live:
They accused the governor of all kinds of crimes and malfeasance. They charged cruelty in sacking Pueblo villages without reason; that he had prevented the raising of corn necessary for the garrison and people and thereby brought on a famine and caused the people to subsist on wild seeds; and insisted that the colony could not possibly succeed unless Oñate was removed. On his part, the governor wrote to the viceroy and the king, charging the friars with various delinquencies and general inefficiency.[22]
To bolster his sagging prestige, Oñate set out in 1604 on an expedition lasting six months; his goal, to find precious metals. In his absence, Oñate's enemies in Mexico increased their advantage. News of the punishment he had meted out, reports of desertion, and the general condition of the colony reflected unfavorably on Oñate in spite of his military accomplishments. His efforts to secure riches for Spain were fruitless. He was ultimately suspended from office in 1607 and subsequently stood trial for indiscretions committed during his tenure.[23]
Conversion Efforts
Eight additional friars arrived in New Mexico in 1600, but within a year two-thirds of them had departed disheartened by the poverty of the land, leaving only a handful of Franciscans to tend the province. The mission effort was tottering in 1608, but at the eleventh hour a report reached Mexico that there were now seven thousand converts, not four hundred, as had been previously reported. The missionary project would continue, and additional Franciscans were dispatched north. Eight years later the churches numbered eleven, with fourteen thousand Indian converts.[24] Although a quota of sixty-six priests had been established for the efforts in New Mexico, it was rarely filled because negative factors usually outweighed religious zeal.
In 1617 Fray Estevan de Perea was chosen as the first custos of the Conversion of Saint Paul;[25] as such, he headed the missionary program in New Mexico. The province was divided into a series of governances, each of which might include several pueblos, and was placed in the custody of friars. They were charged to bring the word of the Catholic God to the heathen, to build a fitting church, and to civilize and improve the material lot of the Indians. Their concerns mixed religious and humanitarian intentions, seen as coincident in Franciscan doctrine.
At the close of the 1620s major church structures were being built in the southeastern part of the Salinas district skirting the Manzano Mountains: Abo, Las Humanas (Gran Quivira), and Quarai [Plate 4]. Fray Francisco de Acevedo assumed direction of missionary work in 1629, and the pueblos and their missions were thriving on the edge of the arid plains. Although serving as the first administrative center for this mission group, Pecos proved too distant for effective governance; Salinas was reorganized as its own jurisdiction with Abo as its headquarters.
No less impressive than the structures of the Salinas group was the church of San José de Giusewa in the Jemez Mountains west of Santa Fe, a major stone structure built and abandoned by the 1630s. At Acoma to the west, Fray Jerónimo de Zárate Salmerón assumed his post in 1623; within twenty years a voluminous stone structure had been substantially completed on the most difficult of sites. Along the Rio Grande itself a string of mud-built mission churches of varying sizes and sophistication arose bearing witness to the dedication and determination of the Franciscans. By 1630, according to estimates, twenty-five missions had been sent to ninety pueblos containing sixty thousand Indians.[26]
The friars' efforts were not unqualified successes, however, as they confronted constant resistance to conversion paired with frequent backsliding. Whipping, head shaving, and intimidation by the missionaries undermined their attempts to convert the Indians, and the rotation of the friars precluded any substantive bonds with converts, potential or otherwise.[27] Caught between civilian exploitation of the native peoples and their own religious duties, the Franciscans made no accommodation to the native religion, destroying masks, fetishes, and kivas and forbidding dances. All this in spite of Saint Francis's admonition: "Devotion to an ideal can never be had by repression and reprisal."[28]
From Spain's point of view, the New Mexican enterprise seemed to progress satisfactorily notwith-
standing the difficulties and its distance from central Mexican administration. The standard of living was marginal, but the colony managed to survive. Reports of mass conversions, which often arrived just as the mission program was on the brink of collapse, strengthened flagging interest in this land that offered so little and required so much. When Zárate Salmerón recorded his visit to the province in 1626, he listed all the missions, ranking them as "ordinary," "fair," "good," "very good," "excellent" or "splendid," "handsome," and "most handsome." Acoma was most handsome; Isleta, very fine; and Jemez, splendid.
Four years later, Fray Alonso de Benavides of the Order of Saint Francis, Commissary General of the Indies, provided a description of the mission program that would be a worthy competitor for the claims made by modern advertising:
[The Pueblos] have a notable affection for them [the Franciscans] and for the things of the church which they attend with notable love and devotion. As all the churches and monasteries they have made fully testify. Of all the which it will seem an enchantment to state that sumptuous and beautiful as they are, they were built solely by the women and by the boys and girls of the curacy.[29]
Despite these favorable descriptions of the missions, problems escalated during the 1630s: a governor was murdered although not by Indians, clergy and civil authorities argued over Indian labor, and soldiers at one point occupied Santo Domingo, charging that the pueblo had become a fortress against the governor and the king. The clergy, fearful for their lives, stayed close to the pueblo that served as administrative center for the mission program.
Problems reached crisis proportions. At Jemez Springs the San José de Giusewa mission had to be abandoned around 1630. Pestilence, drought, famine, and attacks by Plains Indians on the eastern pueblos severely undermined their survival. European communicable diseases continually plagued the densely settled pueblos, doubly frightful as an enemy that could neither be seen nor resisted. In 1640 alone, three thousand Indians died of smallpox, 10 percent of the entire population.[30] The Salinas missions, which had been tottering on the edge of disaster since their inception, buckled under various economic and medical pressures and attacks by the Apache and Comanche, who had been granted added mobility by the Spanish importation of the horse. By the end of the 1670s all these missions lay deserted.
Although conditions deteriorated rapidly, the Spanish continued to apply new means to extort production from the Indians. Any fairness that might have been intended under the encomienda system was rarely practiced. The chafing relations between the native peoples and the Europeans increased, as conflicts between the military and the clergy demonstrated to the Pueblo peoples that little unanimity joined the various Spanish factions.
The Pueblo Rebellion
Traditionally, the Pueblo tribes had lived as independent units governed by their own councils. Even among groups that shared the same language, mutual tolerance, rather than political union, was the general practice. But resistance to the Spanish had been building. The colonists' demand for additional fields and pastures at times forced the Indians to relocate, often to land less convenient or less fertile. Late in the 1670s, under the instigation of Popé from San Juan and several other influential leaders from the northern pueblos, the resentment that had been smoldering for a century finally ignited. A native informant recalled:
Popé came down to the pueblo of San Felipe, accompanied by many captains from the pueblos and by other Indians, and ordered the churches burned and holy images broken up and burned. They took possession of everything in the sacristy pertaining to divine worship, and said that they were weary of putting in order, sweeping, heating, and adorning the church; and that they proclaimed both in the said pueblo and in the others that he who should utter the name of Jesus would be killed immediately; and that thereupon they could live contentedly, happy in their freedom, living according to the ancient customs.[31]
On August 10, 1680, the rebellion flared; the Spanish were either killed or forced to flee south to El Paso. Twenty-one Franciscan friars died in or near their churches; four hundred colonists were slaughtered. The Indian victory was swift and complete: the first loss of a Spanish province in the New World.
Life without the Spanish did not prove easy, however, nor was the confederation of pueblos an administrative success. "Scarcely a Pueblo alive in 1680 could remember how affairs had stood before the Spaniards had brought them cattle and sheep, exotic vegetables and grains, iron hardware, and a new religion."[32]
For twelve years the Indians retained control of the country. In 1691 a preliminary expedition attempted to reclaim the province, but this effort proved premature. Finally, however, under the
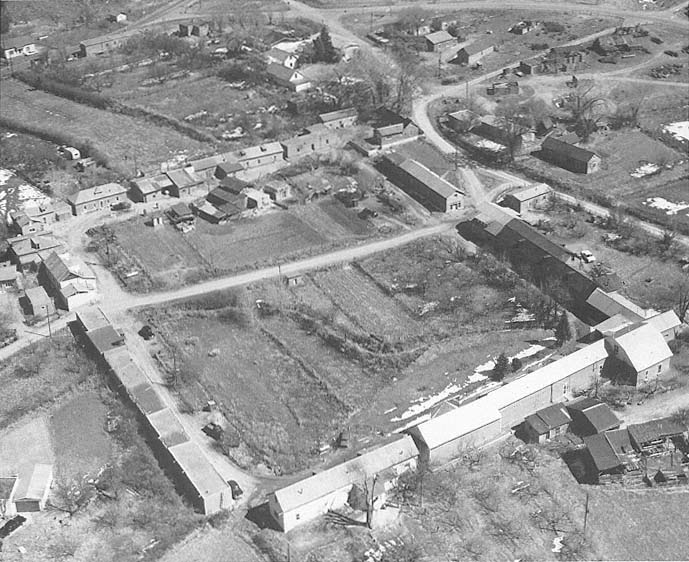
1–7
Plaza Del Cerro
Chimayo
The best preserved of the fortified plaza town plan.
[Dick Kent, mid-1960s]
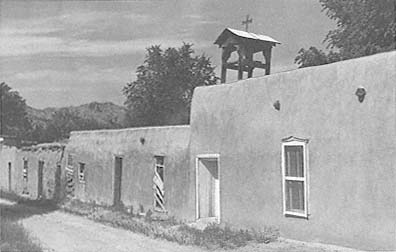
1–8
Ortega Chapel
Plaza del Cerro, Chimayo Only the small wooden belfry identifies this
particular cell as serving a religious function.
[1984]
leadership of Diego de Vargas, New Mexico was retaken during the campaigns of 1692–1693. Given the hostilities of 1680, the Reconquest was swiftly accomplished. Vargas retook the capital in 1693, and Spanish rule was reinstated at the same Palace of the Governors from which the Spanish had fled twelve years before. Relations between the military and the clergy were still strained. In one case, the military purposely provoked the clergy by saying the kachina images (of Pueblo deities) were harmless and allowing the Pueblos to maintain possession of them. This taunting was a familiar practice with a long history. In 1661, for example, one priest recorded "that once when there was a great deal of snow the catazinas (i.e., kachina) Indians went up to the flat roof of the very church and began to perform their superstitious dance very noisily."[33]
During the insurrection, the Indians had in most cases simply torched the roofs of the churches, as if this act alone were enough to deconsecrate these buildings and remove them from the Christian province. Laying adobe walls was time consuming, and if they were still standing, why not use them to good purpose: as a corral, for example? With the Spanish return, the church walls were repaired or rebuilt, and new roofs were constructed. The Pueblo Revolt marked a turning point in the history of virtually every existing church structure in New Mexico, thereby making problematic questions of origins, dating, and formal evolution.
In 1696 a second revolt flared but was quickly quelled. For the most part the colony—both Spanish and Indian alike—settled thereafter into maintaining its existence. Bishop Pedro Tamarón y Romeral undertook an inspection in 1760 and was appalled at the state of both clergy and religion in the province. Sixteen years later, Fray Francisco Atanasio Domínguez and Silvestre Vélez de Escalante made a two-thousand-mile voyage of exploration and investigation. As an official visitor , Domínguez left an excruciatingly detailed description of mission architecture and native ethnography; his inventory of even the smallest object suggests the paucity of the missionary program in general and church holdings in particular. Domínguez's Description of New Mexico provides an invaluable document for examining the state and use of the churches of the province at the end of the eighteenth century.
Almost from the very beginning, the regular church had continually attempted to wrest control of the New Mexican religious project from the Franciscans, who had been granted its jurisdiction. Finally in 1797, under renewed pressure from the bishop of Durango, the towns of Santa Fe, Santa Cruz, and Albuquerque were secularized, which placed the churches under the direction of parish priests rather than Franciscan missionaries.
Spanish Town Planning
At the time of the initial Spanish entrada into New Mexico, the Pueblo Indians already occupied most of the rich river drainage lands, such as the Rio Grande and the basins of the Chama, Pecos, and Galisteo rivers, which were fertile with organic matter eroded by the rivers near their origins and redeposited along their banks. The rivers also guaranteed the steady supply of water necessary to make the land viable. Because the Europeans shared with the Pueblo Indians a need for productive soil, Spanish colonies often overlaid native settlements, forcing the indigenous peoples to shift location by pushing them on or by circumscribing the lands surrounding the pueblos. Although a proscription against this kind of incursion was included in the Royal Ordinances on Colonization (the king declared his concern for the well-being of all his citizens, including those of non-Hispanic origin), disputes arose constantly as the fight over arable land continued without conclusive resolution.
Defense against a mutual enemy, the Plains Indians, encouraged an uneasy alliance between the Spanish and the Pueblo tribes. Unlike the Pueblo peoples, Hispanic settlers displayed a distinct preference for living next to their fields in scattered ranches, even though this left them particularly vulnerable to Apache, Comanche, or Navajo attack. When danger threatened, they were forced to flee or to live within the pueblo until the threat subsided. While uncomfortable with the alien presence, the Pueblo peoples were at least grudgingly grateful for the security offered by European arms. In any event, they were offered very little choice in the matter.
To withstand the hit-and-run tactics of Indian incursions, settlements were developed on the model of the plaza , a word that can be loosely translated in English as "fortified village."[34] Consisting of a continuous perimeter of thick-walled adobe buildings, the plaza presented an almost unbroken exterior surface. At Las Trampas and Ranchos de Taos, vestiges of the plaza remain and suggest that the church was built pragmatically as a part of the circumferential wall to reduce the total volume of construction. The best-preserved example of the type is found at the Plaza del Cerro at Chimayo (founded about 1730, heavily restored in this century) northeast of Española. Here the structures for dwelling
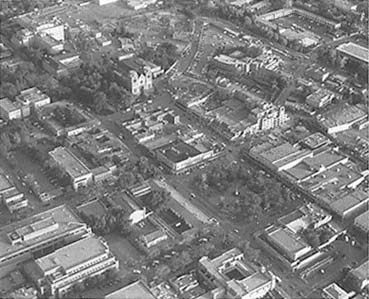
1–9
Central Santa Fe
The plaza occupies the area in the center of the photo; the Cathedral
of Saint Francis is above and to the left; the Palace of the Governors
lies to the lower left.
[Paul Logsdon, 1980s]
and utility adjoin along the perimeter, and almost all of them, even today, expose few openings to the countryside. The enclosed land offered limited areas for gardening and grazing, a problem aggravated by the limited availability of water to those who sought refuge within the walls of the plaza during times of threat. The plan of the plaza as a whole was more important than any single building, and there was little adjustment of building form for any particular use. (On the west side of the plaza, for example, the small private Ortega chapel of San Buenaventura is distinguished from the houses and utility structures of the plaza only by a cross and a small wooden turret on its roof.) The plaza was a more generic and less formally conceived type of town layout. The only true architecturally planned communities in New Mexico were the villas , or chartered municipalities, the foremost settlements in the territory.
In 1599–1600 the Spanish moved into the town of Yunque (also Yungue or Yunge) on the bank of the Rio Grande and established the first de facto capital of New Mexico at San Gabriel.[35] Lying far to the north, San Gabriel was soon deemed to be an ineffective administrative center because the Rio Grande pueblos extended from Taos in the north to near Socorro in the south, with spurs to the southeastern Salinas district and westward to Acoma and Zuñi. The capital was relocated for expediency in 1610 to what is now Santa Fe. Although not directly on the Rio Grande—which was a distinct disadvantage for agriculture—the site was otherwise well suited for settlement. Its average rainfall far exceeded that of the lower elevations, and the new site was more centrally located in relation to the string of native communities along the river.
As early as 1513 various ordinances governing a wide range of details regarding colonization had been issued; these were formalized by Philip II in 1573 as the Laws of the Indies. Although they were intended to cover virtually every aspect of colonization, the impact of these directives diminished with distance from Mexico City, and in New Mexico their dicta were often only weakly applied. Santa Fe, however, remains one of the few cities in the United States that clearly bear the stamp of these codes even today. The city, as envisioned in the Laws of the Indies, was to be rational in design and yet possess and express symbolic and ceremonial attributes. The conception of urban form embodied in the articles was derived from Renaissance humanism and was a response to the medieval city's dual problems of crowding and civil strife, both the results of uncontrolled and convoluted incremental
growth. To some degree the prescribed city plans were based on cross-axial grids similar to those of the Roman city, with its cardo (north-south) and decumanus (east-west) streets. Each subsequent revision of the planning ordinances after 1513 more closely emulated the rectilinearity, if not the precise layout, of the Roman model.[36] Also, the reintroduction of the grid in Spanish Renaissance thought probably revealed the influence of the architect and theorist Leon Battista Alberti's noted architectural treatise De re aedificatoria (Ten Books on Architecture, 1485 or 1486), which circulated widely in learned circles. Alberti, in turn, had drawn on the Roman Vitruvius, an architect who also influenced sixteenth-century Mexican architecture, as a major source of information and inspiration.[37]
Although Renaissance humanism is usually identified as the motivating force for the use of the grid plan throughout Spanish America, a direct connection with European practice has been lacking, even though the bastides of southern France and siege towns in Spain were both planned on the grid system and resembled settlements built in accord with the Laws of the Indies. George Kubler recently demonstrated, however, that towns constructed in France between Grasse and Nice to repopulate the countryside during the early sixteenth century were just such a connection. Previously abandoned during the plague years of the fourteenth century, new towns such as Valbonne (1509) and Vallauris (1501)—both of which were developed by the Benedictine abbey of Saint Honorat of Lérins—were planned without walls but with contiguous dwellings forming a defined perimeter. Valbonne in particular resembles an enlarged version of a New Mexican fortified village such as Chimayo, subdivided using an orthogonal geometry with the plaza near its center.[38]
The Laws of the Indies also prescribed the location and site of the town by, for example, specifying on which shore of a river the city should be built for defense or commerce and how to ascertain the quality of the land:
The health of the area which will be known from the abundance of old men or of young men of good complexion, natural fitness and color, and without illness; and in the abundance of healthy animals of sufficient size, and of healthy fruits and fields where no toxic and noxious things are grown, but that it be of good climate, the sky clear and benign, the air pure and soft, without impediment or alterations and of good temperature, without excessive heat or cold, and having to decide, it is better that it be cold.[39]
Colonists were urged to settle "in fertile areas with
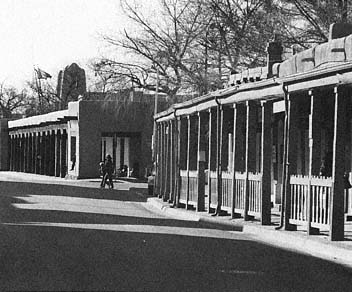
1–10
East Palace Street
Santa Fe
The arcades of Sena Plaza and the Palace of the Governors suggest
the character of the capital's streets during the late nineteenth
century.
[1981]
an abundance of fruits and fields, of good land to plant and harvest, of grasslands to grow livestock, of mountains and forests of wood and building materials for homes and edifices, and of good and plentiful water supply for drinking and irrigation."[40]
The ceremonial heart of the town was the plaza mayor , the principal open space. Less a square or a promenade than a campus martius on which the military could train and parade, the main plaza was "to be the starting point for the town. . . . The Plaza should be square or rectangular, in which case it should have at least one and one half times its width for length inasmuch as this shape is best for fiestas in which horses are used and for any other fiesta that should be held."[41] Moreover, "the size of the plaza shall be proportioned to the number of inhabitants. [The plaza] shall be not less than two hundred feet wide and three hundred feet long and five hundred and thirty-two feet wide. A good proportion is six hundred feet long and four hundred wide."[42] Fronting the north side of the plaza was the Palacio Real, or Palace of the Governors, a site the building still occupies in Santa Fe.[43]
Curiously, the principal religious edifice was to be built, not squarely on the main plaza, but to one side—apparently to provide greater prominence. "The temple in inland places shall not be placed on the square but at a distance and shall be separated from any other building or from adjoining buildings; and ought to be seen from all sides so it can be decorated better, thus acquiring more authority."[44] "For temples of the principal church, parish, or monastery, there shall be assigned specific lots. . . . These shall be a complete block so as to avoid having other buildings nearby."[45] The predecessor of today's Cathedral of Saint Francis in Santa Fe, the Parroquia (parish church) occupied a site in accord with this directive. It should be noted, however, that the plaza originally encompassed twice its current area and that the block today bounded by East Palace Avenue, Federal Drive, and East San Francisco Street was originally part of the plaza before it was displaced by commercial construction during the nineteenth century.[46]
The cathedral thus originally occupied a position of only secondary importance on one corner of the plaza. Prominence and centrality were instead granted to the Palace of the Governors, the administrative center and residence of the king's representative in the colony. Although the relative position of church and state on the plaza of Santa Fe might strike us today as curious, the urban form embodied implicit attitudes about their respective positions in the provincial capital. In spite of the tone and intermittent specificity of the planning ordinances, they were ultimately ambiguous and open to interpretation, and their literal application was only very rarely the case in New Mexico.
Extending from the political, social, and commercial heart of the town were streets arranged in a rectangular grid. Article 114 proclaimed that "from the plaza shall begin four principal streets," and Article 115 announced that "around the plaza as well as along the four principal streets which begin there, there shall be arcades, for these are of considerable convenience to the merchants who generally gather there." Indeed, native merchants continue to trade in the arcade of the Palace of the Governors in Santa Fe today. The Laws of the Indies also described other characteristics of the ideal city and warned that unhealthy but necessary services, such as fisheries, slaughterhouses, and tanneries, should be positioned so "that the filth can be easily disposed of."[47] The town should have a commons, and sites for houses and shops were to be distributed by lottery, although no lots on the plaza were to be given to "private individuals."[48] Once assigned, the inhabitants were admonished that "each house in particular shall be built that they may keep therein their horses and work animals, and shall have yards and corrals as large as possible for health and cleanliness."[49] In spite of the careful planning of the city and in spite of its status as provincial capital, Santa Fe was characterized in the late eighteenth century by Domínguez as "lack[ing] everything. . . . The Villa of Santa Fe (for the most part) consists of many scattered ranchos at various distances from one another, with no plan to their location."[50]
After the Reconquest of 1692–1693, Governor Vargas was forced to find new land to accommodate sixty-six families that had recently emigrated to northern New Mexico. One must assume, however, that the limited tracts of arable land surrounding the capital, rather than any actual dearth of building sites, caused the founding or refounding of the second villa, Santa Cruz. Reduced today to a dusty field of intersecting roads, Santa Cruz retains even less of its original plaza than does Santa Fe. Perhaps buildings never fully enclosed the space, although an 1848 sketch plan suggests a dense, contiguous architectural fabric. The definition of the plaza in an architectonic sense is minimal, and to the great bulk of the church of Santa Cruz falls the task of marking the center of a densely built town that no longer exists.
The third of the charted municipalities, Albuquerque, was founded in 1706 and still possesses a neat plaza whose style, like that of the church of
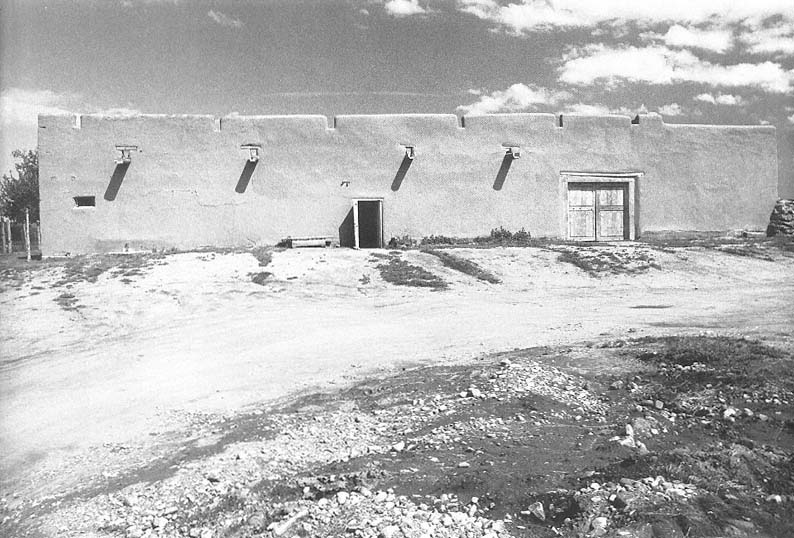
1–11
Severino Martínez House
Taos, circa 1804
The house as protection from the enemy and the elements, with stout adobe walls, few openings, and internal courtyards.
[1986]
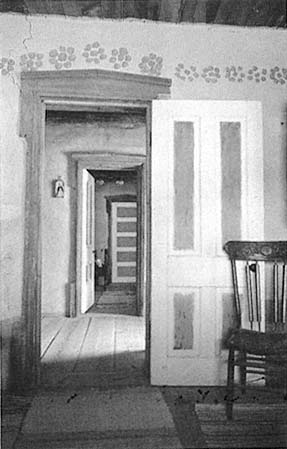
1–12
Farmhouse From Mora
Reerected at Las Golondrinas Folk Museum, La Cienaga
The interior of the house was developed as a linear
arrangement of rooms; the pedimented doorways and
painted wall decoration are characteristic of northern
New Mexico.
[1984]
San Felipe Neri on its north side, was anglicized late in the nineteenth century. The vast expansion of the city in the postwar years and the unfortunate development of Old Town Albuquerque as a tourist attraction during the last decade or two have undermined the calm dignity amid dust that characterized the earlier plazas. Beneath the surface, however, the skeleton of the original plaza and the diluted directives of the Laws of the Indies can still be ascertained.
The Hispanic Dwelling
The idea of a rectangular space enclosed by walls or buildings pervaded Spanish colonial construction from house to church to city. In settlements the idea manifested as the fortified plaza town or the plaza mayor of the city. In the house or on the ranch, the placita , or "courtyard," was the configuration basic to all but the simplest dwellings, and it shared certain affinities with the convento of the church and the church building itself. In their construction and plan the house and the church complex displayed a common sensibility, if a somewhat different form. Thus, an examination of both Spanish and native dwellings provides a foundation for understanding the planning of the more monumental religious architecture of New Mexico.
The Hispanic New Mexican house, as Bainbridge Bunting showed, shared formal similarities with native dwellings, although it sometimes differed in configuration or detail.[51] The house was usually of simple construction: rooms of rectangular mud blocks with a few window openings and a door. Joined in a linear fashion, rooms extended along the longitudinal axis of the house; the width of the house—like the nave of the church—was often determined by the length of the trees available to make the beams. The layout could take landform and use into account, bending where necessary to better accommodate the builder's wishes or the topography. When land was plentiful the house remained a single story; only in the later nineteenth century did the pressures of limited land availability in cities encourage multistory structures. This building pattern of single-story dispersed housing stood in marked contrast to the stacked blocks of Indian pueblos, such as those at Pecos, Zuñi, and Taos, built before contact with the Spanish.[52]
Thick-walled structures address the hot and dry climate of the desert by storing or delaying the transmission of heat (a property known as thermal mass). Heat transfer works this way: the thick walls cool during the night. Throughout the day the
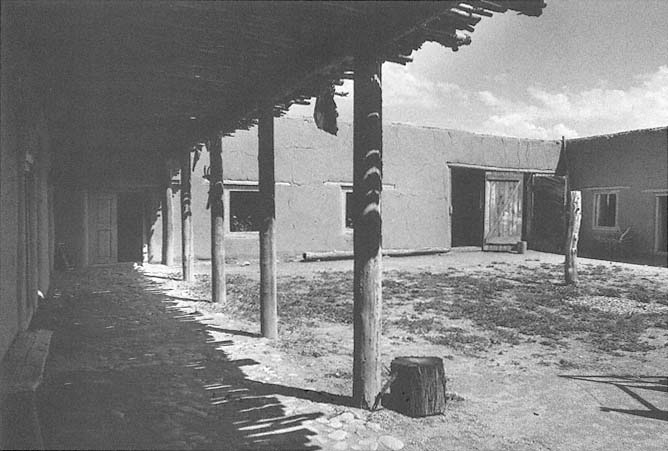
1–13
Severino Martínez House, the West Courtyard
[1986]
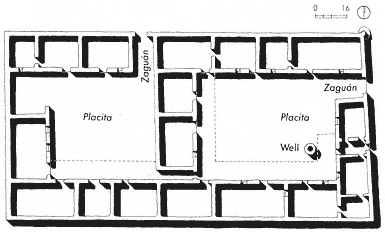
1–14
Severino Martínez House, Plan
An example of the double courtyard plan: one for human dwelling and
one for work, storage, and animals.
[Source: Plan by Jerome Milord, 1985]
walls, particularly those facing south and west, receive considerable radiant heat from sunlight, which is absorbed by the adobe. But some time is required for this heat to penetrate through the wall mass. All throughout the cool night the heat in the walls radiates into the room, keeping it warm, until by morning the heat has dissipated and the cycle begins anew, with the room remaining cool throughout the day. The system, of course, never works perfectly, but it explains the performance of thick-walled buildings in a hot and dry climate and the thermal characteristics of the interior spaces of houses, churches, and conventos.
In time the thermal advantages of thick walls were augmented by the addition of arcades, which shielded the south and west walls from solar heat buildup. The function of the portal , or arcade, in Hispanic architecture thus roughly paralleled the stick frameworks, or ramadas , of Pueblo building: shaded, ventilated areas under which the Indians sat or worked and on which they dried vegetables, fruits, and grains. In fact, the Pueblo tribes lived out of doors much of the time, on the roof terraces of the stacked dwellings or on the ground. Their architecture also revealed an understanding of thermal performance. Dwellings constructed in compact units, with only narrow pathways between adjacent structures, shaded the opposite building, thereby reducing the direct heat gain. Conversely, stepping the pueblo's form toward the south guaranteed greater solar collection during the winter months. Although many of the pueblos illustrated both these general tendencies, certain aspects of this climate management might have been circumstantial, rather than intentional, and in any event were not the sole parameters directing building.[53]
The linear bar, growing by accretion to accommodate the family's needs, was also a common residential configuration. As the dwelling grew, the string of rooms bent around an enclosed placita, thereby limiting the exterior openings to one or a few while increasing the structure's defensibility. The dwelling spaces and perhaps storage or work areas occupied one side of the courtyard, which shared the intimate internal orientation of Muslim domestic architecture. A covered passage, called a zaguán , permitted entry to the interior courtyard, and depending on its size, the zaguán could double as a wagon entrance, a breezeway, or a work area.[54] Larger ranches might also include a chapel, a barn for the animals, and even a torreón (fortified tower), a defensive stronghold and observation point. Built of adobe or stone, the upper floor was used for reconnaissance and shooting, the lower to store water and provisions and house women and children during attack.[55] When necessary, the court itself could serve as a corral.
More complex building groups could be organized on the double courtyard configuration, which separated the inhabitants from the animals by providing one human and one agricultural court. This planning arrangement was also used in building the convento, or friary, that accompanied each mission. As a plan type, the convento was more a farm or ranch abutting a church than a monastic cloister. Its concerns were more functional than ceremonial or spiritual; its form was secular, not sacred, although the nave of the church itself often contributed one side to the square court.
Unlike the later California missions, which were almost always formed in a quadrangle, the New Mexican church complex was more haphazard in its planning and more ad hoc in its adjustment to prevailing conditions. The New Mexican church also frequently served less of an economic role in the community than did the mission among the seminomadic Indians of the West Coast. In New Mexico the religious institution was forced to acknowledge the society and buildings of a sedentary culture and to adapt to the existing structure of the pueblos, rather than to create a new town, as was the case in California.
The ornamental courtyard garden of the California mission never developed in New Mexico: water was too precious for purely ornamental purposes, and most priests had enough difficulty raising their own food, much less time to pursue the decorative. If there were ornamental plants, they were probably grown in ceramic pots.[56] Because the pueblos in New Mexico were scattered and priests were few in number, friars usually lived alone. The pattern of the cloister or monastery was thus inappropriate—although there was always a lingering image of what the Franciscan monastic home in Mexico had been. And a century and a half separated the evangelical campaigns of Franciscan New Mexico and California. By the late eighteenth century the purposes and models of conversion had been significantly altered by the impact of Jesuit thought, instigating a consequent shift in architectural response.[57]
Church Patterns
When the missionaries began evangelical work in Mexico in the early 1500s, they carried with them the architectural prototypes of the churches of Spain. The centuries of Moorish occupation had precipitated there the development of fortified religious
architecture, particularly in those areas of southern Spain in proximity to the lands of the "infidels." Even though the traditions of Spanish Romanesque and Gothic architecture continued in the New World, military uncertainty caused their modification. Walls were thick, penetrated by few openings, and buttressed by masonry piers. According to George Kubler and Martin Soria:
The massing of mid-century [sixteenth] churches suggests military architecture. The bare surfaces of massive walls were a necessary result of untrained labor and of amateur design. Furthermore the friars needed a refuge, both for themselves, as outnumbered strangers surrounded by potentially hostile Indians, and for their villagers, who were exposed, especially on the western and northern frontiers, to the attacks of nomad Chichimec tribes after 1550.[58]
In their simplicity, their single nave, and the relation of the convento to the church, the monastic churches neatly presaged the later religious sanctuaries erected in New Mexico.
Vestiges of these prior concerns remained in Mexican church architecture into the seventeenth century, but their prominence was undermined by an expenditure of accumulating wealth and the exuberance of the baroque attitude toward form and space that countered the Protestant Reformation. Splendor and light became the foremost vehicles for reasserting the power of the church, and an enthusiasm for architecture paralleled religious ecstasy. The single-naved church, perhaps extended by transepts, served as the basic form in Andalusia and later in the New World; but with the development of a facility in central Mexico for working stone, an elaboration in both size and complexity followed suit.
Early builders restricted areas of ornamentation to the facade, doors, and window surrounds. With the ultrabaroque, however, the ornamental field exploded.[59] Decoration focused the celebrants' attention on the facade and the altar. At the extreme, the building's mass merged with its ornamentation and virtually dissolved in luminous illusion. The physical limits of the space admitted no visual bounds, and the light that flooded through cupolas and lanterns dramatically illuminated the theater of belief. In some New World colonies, this extremity of architectural expression waited for decades, if not centuries, to achieve a near parity with the churches of the homeland. In certain Mexican churches, in contrast, the architectural exuberance at times surpassed that of contemporary Spain. In New Mexico, to the contrary, exuberance never really arrived.
The native building technology of the sixteenth century was limited primarily to stone implements; the vast majority of tools and ironware needed to construct the new churches was imported by Europeans. At first churches were small, particularly the rural missions set in the mountain country or jungles of Mexico.[60]
As late as the close of the sixteenth century, decades after the Conquest of Mexico, these outlying churches remained simple affairs: single rectangular halls with neither the transepts nor side aisles common to the Romanesque or Gothic religious architecture of Spain. Built of stone, mud, or a combination of the two, the churches employed wooden beams, rather than masonry vaults, to support the roof.
Even in the most isolated areas the church grew correspondingly with the size of the community, and for these rural missions the church and the village were nearly synonymous. Building came under the priest's supervision, and he no doubt based his plans on memories of Spanish or central Mexican ecclesiastical prototypes. Military engineers or civilian builders probably contributed critical construction expertise. In one documented instance, Padre Nicolás Durán brought to Lima a scale architectural model of the Casa Professa in Rome to serve as an object lesson for Peruvian religious architecture.[61] Few records of such formalized transmission of architectural ideas as this one remain, however, and by the mid-sixteenth century Mexico was producing noteworthy architecture by resident designers.[62] The sophistication of an architectural idea and its methods of realization varied with the period and the place in which the church was built.
In Peruvian towns, architecture developed from the beamed, single-nave structure of the vaulted form more reminiscent of the Iberian Peninsula. At times the vaults were more ornamental than structural, built of plaster over wooden lath rather than carefully fitted stone. In the hinterland, however, in mountain districts such as those around Lake Titicaca, vestiges of the primitive church remained, the closest parallel forms to those of the religious architecture of early New Mexico. And like the New Mexican churches, these buildings were tempered by necessity in their isolated locations; their fabrics avoided the elaborate formal play of urban religious architecture and more directly addressed the exigencies of their sites and religious programs.
The combination of the reducción and the tremendous number of rapid conversions exerted insistent pressures on both the clergy and the physical fabric of their churches. As a result, hundreds or perhaps even thousands of new or would-be Chris-
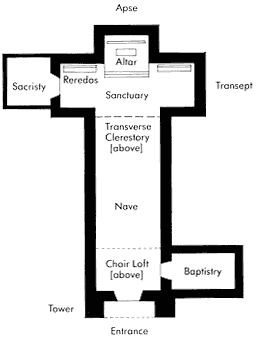
1–15
Hypothetical Plan of a New Mexican Church
with Transepts
tians waiting to receive conversion required religious accommodation. Because the diminutive church structures allowed by rural construction methods could not embrace all these converts, a new form of open-air chapel known as the atrio was developed to serve this purpose.
Even though it was common practice to enter the Hispanic church through a walled burial ground called the campo santo , the conversion of this enclosed but unroofed space to ceremonial use was a Mexican contribution. This development was not wholly without precedent, however. Faced with similar programmatic demands, the churches of early Christiandom and many of the great pilgrimage churches of Europe had included an outdoor altar from which mass could be celebrated. But the adaptation of the sanctuary's form to strengthen the prominence of the entry and the slight reorientation of the focus of the church toward the atrio represented a development of historical precedent.
Although permitted to enter the cemetery, Indians were forbidden to enter the church until they had successfully completed catechism. Certain devotions were performed by the priests on the front steps of the church, however, the congregation having gathered within the walled enclosure of the campo santo. In time a rudimentary chapel directed toward the exterior was integrated into the front or side of the church to accommodate these new uses.[63]
Church Types
In seventeenth-century New Mexico the mission answered both liturgical and propagandistic callings. The building served as a sanctified house that signified the Christian presence in the "wilderness." At the same time, architecture itself served as an instrument of conversion, a structure of scale and splendor sufficient to create an appropriate sense of awe and respect for Catholic doctrine.
While bound to pledges of poverty for themselves, the mendicant orders were relatively unrestrained in their creation of places of worship. In Mexico the Dominicans, the Augustinians, and even the Jesuits were criticized for the lavishness of their constructions, which were at times drastically overbuilt for the small hamlets in which they were located. By the beginning of the 1700s baroque architecture had penetrated Mexico with concepts of free space and undulating form, the exuberant curve, planes of elaborate decoration, and, perhaps most important, a sense of light. The missionaries who served in New Mexico, however, were unable to implement the elaborate styles of the already wide-
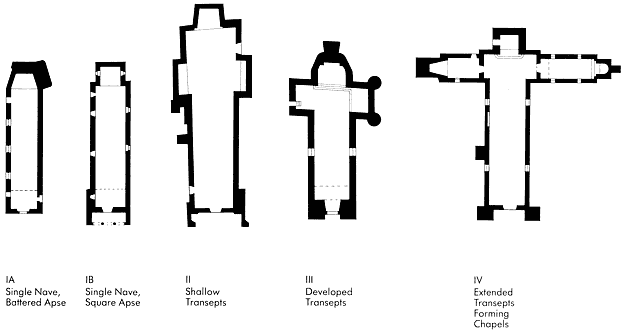
1–16
Generic Plan Types
spread Mexican baroque, hampered as they were by two mitigating factors. As Franciscans, they were bound to vows of poverty, chastity, and obedience, the inherent simplicity of which extended to expressions in architecture. More important, much of the new architecture of central Mexico was simply impossible to duplicate concurrently in New Mexico given the state of the building technology in the colony, the building skills of the native laborers, and the local materials. Nevertheless, the churches of the early seventeenth century were the largest ever to be built in New Mexico. They were erected when religious fervor ran high and the Pueblo peoples had not yet been decimated by famine, raids by Plains Indians, or European diseases; and they expressed a religious institution that intended to remain.
The first church type constructed for the specific purpose of Catholic religious services was a relatively modest, single-nave structure measuring about twenty-five by seventy-five feet, its apse articulated as a smaller rectangle. Representative of this early type is the chapel at Gran Quivira dedicated to San Ysidro (1629–1632?), the patron saint of agriculture. Built of a gray-yellow limestone, the chapel's walls were mud plastered inside and out according to the normal Indian and European practice. The roof, of wooden beams on which were laid smaller ceiling pieces and a thick layer of earth, suggested Indian methods dating from Anasazi times. The Europeans provided the architectural design for the church, but the Indians provided the physical labor and practical building knowledge derived from centuries of construction experience. If San Ysidro was ever completed, it was soon outgrown or found wanting, and its stones were probably reused in the more ambitious structure, San Buenaventura, that succeeded it.
A church consisted primarily of a nave to shelter the congregation and an altar at which the priest could celebrate the mass. The scale of the church was circumscribed by need. Walls of mud could only be practically pilled to a height of about thirty feet, stone to perhaps fifteen feet higher. The width of the nave was fixed by the length of the beams available in the relative vicinity. There were no aisles to widen the nave, and thus the length of the church was the principal variable. Modifications to the archetypal building plan developed as a response to the particularities of the site, the availability of building material, and the desired height of the walls. The altarpiece, usually a later addition to church furnishings and often imported, typically reflected contemporary Mexican taste far better than did the church structure itself, which remained

1–17
Facade Types: The Planar and the Twin-Towered
a relatively consistent form for nearly three centuries. Thus, the Indian mission and the Spanish colonial church employed the same basic architectural competence—that is, the same vocabulary of building form—up to the Anglo influx of the mid-nineteenth century.[64] The Santuario at Chimayo, built as late as 1816, used roughly the same construction and architectural form as had churches from the early sixteenth century, and the same building techniques continue in use even today.
Larger or more complex church structures (labeled as Types II, III, and IV in Figure 1 – 16) sometimes extended their naves with partially or fully stated transepts, and in some instances, such as San José de Giusewa or Quarai, these churches also had secondary altars for devotions other than the high mass. The main altar occupied the sanctuary (chancel or choir). This part of the structure, particularly in early-seventeenth-century churches such as Abo and Quarai, was battered in plan to a considerable degree, perhaps nostalgically recalling the true hemispherical apse of the Continental prototypes. The pronounced form of the angled apse became a prominent feature of New Mexican mission architecture and is well represented by San Miguel in Santa Fe. These almost prosaic features—the thick-walled nave, the flat roof, the articulated apse, and the basic long and low profile wedded to the ground—combined to create the distinctive form of the Spanish sanctuaries of the colonial period.
Siting
Just as there were good reasons for founding villages in certain locations, so there were good reasons for siting churches in particular places. In the latter case, however, the logic of the choice was quite simple: parish churches were established as the centers of their communities; mission churches were built where conditions allowed. Site selection was always a compromise, the missionary trying to balance his hope for an imposing site against the realities of the topography and the pueblo's values.
Once the missionary had secured a foothold in the community, he usually tried to acquire permission to build the church and convento on a physically suitable and prestigious site. A central location was conceptually ideal, but acceptable sites were difficult to locate. For pueblos located along the Rio Grande, flat land in proximity to the community was relatively easy to find. This was less the case, however, in villages located on rising land or in the mountains. Where suitably level terrain was in limited supply, friars were forced to accept sites that
were far less than ideal. The series of churches built at Pecos, for example, occupied a narrow slice of the mesilla remaining after the construction of the two segments of the pueblo itself.[65] The first church at Pecos was erected well outside the pueblo proper, and all four churches built there had to add fill to the ridge so as to level the floor of the nave. Concepción at Quarai rose on the ruins of a prior pueblo. More spectacular was the case of Acoma, where the inhospitability of the rock necessitated the importation of thousands of baskets of earth to level the site and fill the campo santo held within its stone retaining walls, a process that took several decades to complete.
In the Spanish villages the church's position on the (often fortified) plaza was nearly standard; but most missions evidenced little consistency in their placement. In the pueblos several factors mitigated against a single, idealized siting or orientation that would guarantee prominence to the religious edifice. For one, the church arrived in the pueblo long after the physical structure of the village had been determined, and the Indian dance plaza hardly matched the more regularized architectural statement of its Spanish counterpart. The native space represented or suggested instead a locus, rather than an absolute center, and was rarely constructed as a clearly defined architectural entity. Typically, it was already surrounded, however irregularly, with dwellings and kivas by the time the Franciscans arrived. In truth, the native populations probably had little desire to admit the church, which would become the largest structure in the village, into the center of its community. Thus, most churches remained resolutely on the periphery of the pueblo.
Basically, the church occupied whatever site its builder could find where land was sufficient and where the missionary was allowed to build. Although sufficiently elevated to become a focal point for the community when seen from a distance, San José at Laguna stands on a site well behind the plaza. Zia turns its low, massive back on the pueblo and becomes a quiet neighbor. San Esteban at Acoma dominates the village's architecture; its height and mass are almost antagonistic to the adjacent rows of dwellings. Only at Tesuque, Isleta, and the rebuilt San Jerónimo at Taos pueblo do the churches rest squarely on the plaza; and even in these instances, they lack the same sense of conviction about siting displayed by a church in a Spanish town. Kubler offered four possible reasons the separation of church and pueblo might have been desirable: the pueblo's hostility to friars, the friars' mistrust of the pueblo, the function of churches as forts, and the need for ample land for mission buildings, fields, and corrals.[66] Of these, only the last seems plausible because the "separation" of these churches from the pueblo rarely exceeded fifty yards and because settlers on occasion took refuge within the pueblo from Apache or Comanche attacks. The relegation of the religious sanctuary to land beyond the pueblo and the chronic problems it might occasion were well illustrated by the situation at Picuris. During the late eighteenth century Comanche raids wreaked havoc on the church, ultimately necessitating its removal and reconstruction within the pueblo walls, with Spanish and Pueblo brought together against a common enemy.[67]
In theory, churches would have followed an eastwest orientation, with the principal facade facing west. But the realities of frontier construction mitigated against a consistent orientation, and New Mexican churches faced in virtually all directions, thereby confounding attempts to utilize the transverse clerestory to its best advantage. Even in Mexico City by the turn of the nineteenth century, the religious reasons for an east-west orientation had been for the most part lost to the building tradesmen. "I have heard it said," the anonymous author of a treatise roughly translated as Architectural Practice in Mexico City confessed, "that a church should be oriented in such a way that the principal door looks toward the west, to satisfy some rite of the church that I do not understand. Where there are no other buildings to obstruct the site one should orient it as prescribed, but if buildings prohibit this, one builds where he can."[68] Although written fully two centuries after the founding of the Catholic enterprise in New Mexico, this admission of relativity applied almost universally to religious construction in the northern province.
Layout
How much of the building project was designed prior to its realization is not precisely known, although the complex spatial programs of the church and convento, compounded by the particularities of each site, suggest that considerable deliberation preceded construction. Possibly the friar used a charcoal stick or ink to mark design studies on a board, hide, or paper, if supplies of the latter were still available.[69] The definitive layout, with adjustments for the site constraints, was necessarily made directly on the ground.
To lay out the church, the friar had several options, all of them quite basic measuring techniques. In Mexico proper, lime was used to mark out the
plan of the building on the site.[70] A free expenditure of valuable lime in such a manner would have been wasteful in the frontier conditions of New Mexico, so colored soils or sands could have served as worthy substitutes. A simple lightweight cord—easy to use and revise and easy to transport—was probably the principal means for marking the plan of the building on the ground. In conjunction with stakes for locating the corners, wall intersections, and principal building points, this medium was typically used in surveying and was readily applied to building construction.[71]
Most useful to the religious builder would have been an understanding of geometry, in particular the three/four/five relationship of the right, or Pythagorean, triangle. Measurement was based on the vara , roughly thirty-three inches, although minor variations did exist. Using strings as measuring tapes, the builder could lay out with relative precision the edifice and its rooms. Alignment was ascertained with the compass and solar or celestial sightings, all of which were known to the military and presumably to the educated Franciscans. These instruments could have been employed in combination, with one used as a means to confirm the other. While relative accuracy could be attained, construction with massive stone or mud walls allowed for relative imprecision, as the thicknesses varied depending on the moisture in the adobe and the wall's state of preservation.
Each friar brought tools to found the church, including shovels and hoes for digging foundations and mixing adobe; axes, adzes, saws, chisels, and augurs for working the timber; and nails, tacks, and hinges for fitting the pieces together.[72] Given that construction was undertaken by a sizable team of native labor organized in gangs under the supervision of a foreman, these tools would have been the minimum needed unless some domestic means was used to reproduce them. Fortunately, making adobe blocks required little formwork; and stone was used as it was found in situ.
Sitework
With the plan of the church laid out on the ground, excavation for the stone foundation began. Whether the church was built of masonry or adobe, the first step in construction was to secure a solid foundation. Large stones were placed in foundation trenches excavated along the perimeter of the building to provide a structurally stable base for the mud or stone walls. The stones also retarded capillary action and provided better drainage than the earth alone would have allowed. Drainage was a critical factor in earthen construction. (The present-day use of cement stucco instead of mud plaster has interrupted the natural evaporation patterns from the ground through the wall to the air, thereby undermining more than one church.) If the site was neither level nor gently sloping upward toward the altar, earth removal or terracing was necessary. The nave of the church at Jemez Springs was cut into the steep hillside, and the excavated material was used to fill the downhill side until a relatively level floor was finally devised. Even the altar was stepped up several feet to take advantage of the topography—a sensible strategy given that bedrock could not be reformed. The slope and the interruption of the natural drainage pattern are the probable reasons for the church's double floor: two layers of earth separated by a layer of burnt wood or charcoal, the latter intended to absorb the ground seepage and desiccate the upper earthen layer.
Jemez Springs was an instance of extremely inhospitable topographic conditions, but it was certainly not the only instance. Consider the uneven surface of the Acoma mesa, where even the land for the campo santo was imported in baskets, or the limited strip of buildable land at Pecos, or the contoured hilltop at Laguna. All these sites required goodly amounts of labor just to establish workable footings and erect a suitable platform for construction. At Acoma, about eighteen inches of earth were used to fill and level the surface of the mesa to create a suitable floor.
The floors were finished as tamped, compacted earth, packed to almost rock hardness over the years. In residential construction animal blood was sometimes used as a sealant, and the practice may also have been used in the churches. Women swept floors weekly and in some churches repacked the surface each year with new mud and straw.[73] In the case of Abo, stone flags completed the interior floor surface, but this was common practice only at the Salinas missions.
Allowing the floor to remain earthen also served a practical need because the more noted personages of the parish would be buried inside the church as space allowed. Presumably for health reasons, a royal decree banning burials within the church was issued in 1748, although it took more than a year to reach Santa Fe. The practice remained desirable, however, in light of frontier conditions, fear of native deprecations, and the pious impulse to lay at rest near the altar. Higher fees for interment within the nave made the custom more attractive for the clergy as well as the congregation. In 1822, 1826,
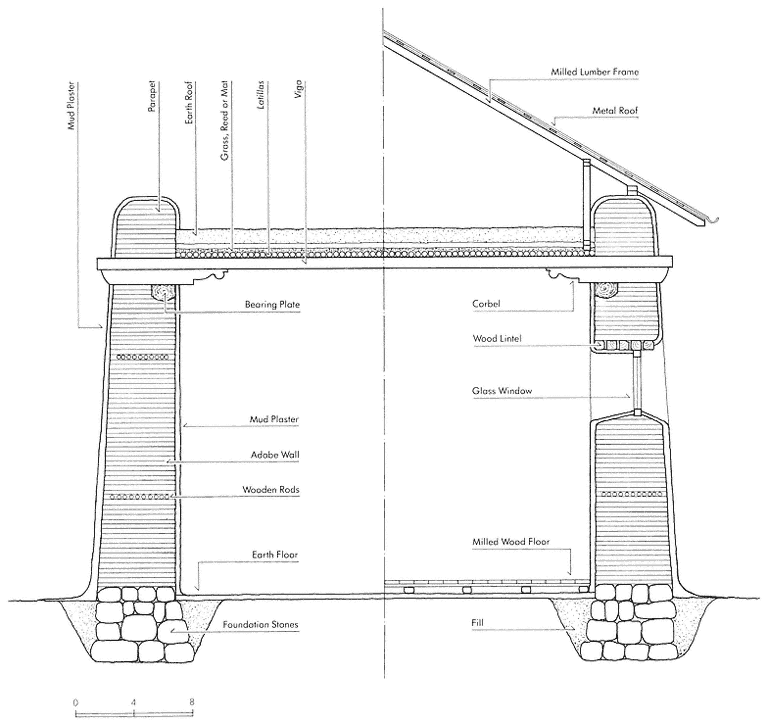
1–18
Generic Construction Section of Wall
The pitched metal roof, a common addition during the late nineteenth century, is shown in the right half of the drawing.
[Source: Sketch by Robert Nestor, 1989]
and again in 1833, the Mexican government renewed the proscription, probably with the same ineffectual result.[74]
Walls
Upon the stone foundation, which rose about eighteen inches above the ground, the walls were laid, their progress checked vertically by plumb bob and horizontally by a wooden leveling device. A triangle of wood, this mason's level relied on a plumb to mark the midpoint of the horizontal stringer along the hypotenuse of the frame. An effective tool, easily replicable, the level could be used horizontally to check for true right angles as well as vertically to ensure that walls and doors were plumb. As the walls of the church rose, scaffolding was erected, sunk into the ground, lashed with rawhide, and fixed to the wall as necessary for stability.
Contrary to European practice, and much to the shock of the missionaries, the construction of walls was the women's province: "Among these nations," Benevides told us, "it is the custom for the women to build the walls and the men to spin and weave their mantas, and to go to war and the chase; if we try to oblige some man to build a wall, he runs away from it and the women laugh. And with this work of women there have been built more than fifty churches, with roofs, with very beautiful carvings and fretwork and the walls very well painted."[75] This practice probably derived from traditions in Pueblo prehistory, not surprising because real property—the house and its contents—belonged to the wife and was passed through matrilineal inheritance.
Without exception, New Mexican churches employed a type of construction known as bearing wall; that is, a structural system in which the roof was directly and continuously supported by the walls rather than by columns or piers arranged in series. Given the economic and technical conditions in which the churches were built, the width of the naves was relatively large and the weight of the roof substantial. Design was to some extent based on trial and rule of thumb, and walls tended to be massive. The resultant thick wall, whether of stone or adobe, imparted the particular character of architectural solidity to these religious structures.
One structural device notably absent in New Mexico was the arch, which one hundred fifty years later was to become a hallmark of California mission architecture. Few instances of the arch are known to have existed in New Mexico, the one remaining, although structurally impure, example being the arched opening in the chancel at Pecos. A lack of advanced building knowledge, dressed stone, and wood for the formwork used during construction precluded an architecture based on the vault or dome. The colony was restricted to churches using bearing walls spanned by heavy beams, an architectural method that traced back through Spanish history to Asia Minor and that by the end of the seventeenth century was somewhat archaic in central Mexico. Indeed, bearing wall construction also precluded the development of a church with side aisles, as the construction of columns or piers proved structurally impractical when built of adobe or unworked stone.
Stone construction methods drew on centuriesold Pueblo practices; in look and technique they possessed only a passing resemblance to all but the most elementary European masonry. Rock was used as it was found, neatly fissured into usable pieces in hillsides and exposed cuts; it was not finished in any way. (An eroded bank by the stream approaching Abo provides a clear example of the readily available sources for stone. So evenly are the stones fractured there that they give the appearance of having been quarried with tools.) Pieces commonly measured about one foot square and four inches thick. Normally laid up without mortar, stone fragments were sometimes inserted in the gaps to increase stability. In other instances an adobe mortar was packed around the stones; having no chemical binding power, this bond was noticeably weaker than the stones it joined.
Five of the major churches included in this book were constructed of stone: Quarai, built of a rich, red sandstone; Abo, quite similar in texture but not as intense in color; Gran Quivira, a gray-yellow limestone [Plate 5]; San José de Giusewa, a yellow limestone; and Acoma, actually a composite structure of stone and mud.
A masonry wall, deriving its strength from mass, was piled to nearly six feet in thickness (a rubble core filled with a more finished surface) to attain the height of fifty feet the early church builders sought. There was a pronounced battering to the walls, reducing their thickness as the walls rose and producing a section resembling an elongated version of a truncated pyramid. At Quarai the walls of the nave were considerably splayed in plan, adding some stability to the basic quadrilateral form, although its effect must have been minimal in comparison to the dead weight of the wall itself. In sum, these stone churches derived their structural capacity from the straightforward laying of stone on stone, which thickened the wall as required to allow it to reach the level of the roof beams.
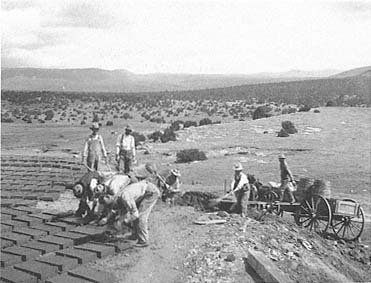
1–19
Making Adobe Bricks
during the reconstruction and stabilization of the Pecos churches,
circa 1915
[Museum of New Mexico]
Abo was one exception to this general pattern; there the thickness of the walls was reduced, and the walls were stiffened instead by buttresses—extra masses, like columns, attached or "engaged" to the walls themselves. This practice, which may have had its origins in the fortress churches of Spain, provided additional bearing surface just below the beams where the weight was concentrated, thereby helping transmit the load to the ground. At the crossing—the intersection of the nave and transepts—the wall was considerably thickened to accommodate the sizably increased load and to support the bell tower. In comparison to Quarai or Gran Quivira, Abo's walls were light and elegant, although hardly thin when compared with modern construction in wood or steel. Nevertheless, neighboring churches in the Salinas area avoided the risk the builders at Abo took when contriving its more sophisticated structural system.
The Spanish did not introduce mud construction into New Mexico; they merely rationalized its production. Although stone was a building material at Mesa Verde and Chaco Canyon, it was used in conjunction with mud, which functioned as a mortar and finishing material. Exactly when the transition to a mostly mud or purely mud wall construction took place has not been ascertained, but the transference of the mesa top or cave villages to the river valleys made obvious the superseding of stone construction.
Continuing an attitude that perhaps derived from ceramic production, New Mexican builders did not use mud as a unit material, although blocks shaped like loaves of bread and called turtle backs were used to build the Casa Grande in Arizona.[76] The Indians built their pueblos on the basis of puddled construction: with or without a form, they piled up heaps of mud in layers to make walls. Piled up one or two feet at a time, walls were raised in a manner that paralleled the construction of pottery using rolled coils of clay. From a central point, these coils spiraled outward and upward and were ultimately smoothed over inside and out to remove traces of rough construction and lend unity to the surfaces. This technique enabled construction to proceed without formwork and with no time spent in the production of units. But extensive time was needed for each layer of the walls to season properly, drying slowly to retard cracking.
Mud bricks had existed in New Mexico prior to European contact, but their use was not widespread. The Spanish introduced the idea of unit construction in large numbers—in this case the manufacture of the basic mud brick and its use in a manner simi-
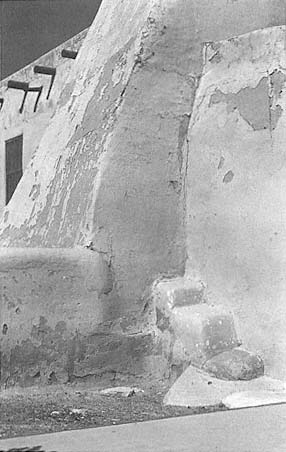
1–20
San Agustín
Isleta Pueblo
The problems created by applying hard plaster to
adobe walls are evident in the cracks and peeling paint.
[1981]
lar to stone. This common unfired mud brick was called adobe.
The word adobe derives from the Arabic atob , which suggests a Moorish, rather than a Spanish, origin.[77] Indeed, the earthen constructions of North Africa provided a centuries-old proving ground for this remarkably practical building system. Adobe is also related to the English daub, which formed one part of the wattle and daub construction of medieval England: applying (daubing) mud over a wooden framework.
Therefore, use of the word mud in this context is an oversimplification. Mud for adobe is not any form of wet earth; it is a carefully balanced product of clay, soil, and a binder such as straw, all blended in proper proportion. Although the straw does not increase the tensile properties of the brick, during drying it helps modulate evaporation in different parts of the block. Too much clay in the mix causes the bricks to shrink and crack while drying; too much sand causes them to become brittle and fall apart. An ideal composition is required, a balanced mixture derived in any locality only through a process of trial and error.
Wooden frames, with neither tops nor bottoms, form a number of bricks at a time. The mud is mixed in batches, and the form is filled while lying flat on the ground. A short time later, after the mud has set, the mold is lifted off, leaving a neat field of wet adobes each measuring roughly ten by fourteen by four inches. When the bricks are sufficiently dry, they are turned over and eventually stacked diagonally or on edge to complete the drying process. Unlike brick, adobe is not fired to high temperature in a kiln; being nonvitrified, the blocks are always susceptible to deterioration by moisture and wind. Traditionally, a layer of mud plaster applied over the adobe wall has been its primary means of protection against the elements. The absorption of moisture from the ground or the air or evaporation can cause a marked change in the size of the bricks, a movement that renders the use of the more stable cement plaster coatings impractical.
When the adobe matured, construction could begin. The builders laid up each course of blocks in an adobe mortar that rendered the construction homogeneous. Timbers imbedded horizontally within the wall at vertical intervals of up to four feet served to lessen cracking between bricks as the adobe or mortar dried or settled or could be used to reinforce the joint between new walls and old construction. After a few vertical feet of construction, the entirety was left to dry. Moisture permanently trapped in the walls could ultimately lead to the structural failure
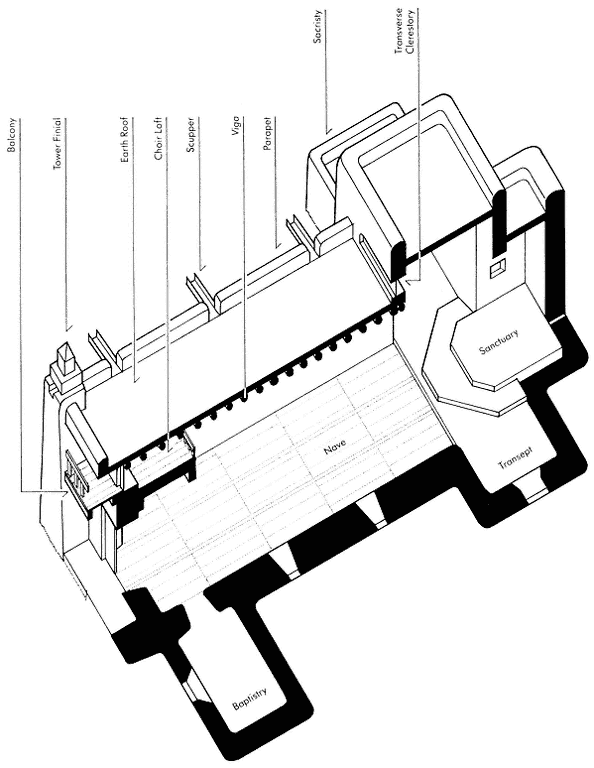
1–21
The Architectonic Elements of the Church
[Source: Sketch by Robert Nestor, 1989]
of that section, or of the entire church, so judiciousness was the rule. Obviously this concern for moisture restricted construction to those periods of the year when rain was not a threat, a practice that compounded the extensive time periods required to build a church, often at least five to six years during the early periods. At difficult sites such as Acoma the construction activity extended over decades.
Adobe provides excellent bearing strength in compression and, in sufficient thickness, thermal mass [Plate 6]. The unbaked brick, however, is quite vulnerable to erosion by water and wind. During normal exposure certain portions of the external surface of a wall abrade, while other sections dissolve in rain, contributing to the subtly curving contour of an adobe structure. Wind erodes the top parapet, tapering the upper wall backward, while eroded earth is deposited at the base of the wall, giving it a pronounced bulge. Although in most cases walls are constructed as truly vertical or cleanly slanting, they acquire a sculptured profile that is never quite the same in any two places.
Erosion is both a natural and an unforgiving process, and church builders were forced to consider its effects when devising construction techniques. If the buildings are not replastered at regular intervals, weathering will eventually deteriorate the structural portions of adobe walls. One problem is known as coving. As water drains off the wall, or pours from the drains, it splashes on the ground and decays the base of the wall. Poor drainage compounds the effects of the problem, although a stone foundation can lessen it. Unless the water sources are checked, however, the wall will become seriously undermined, or coved, which can ultimately lead to the collapse of the structure.
The parapet remained another chronic problem area. Because this section of the wall extends past the roof level, it is exposed to weathering on three surfaces and is thus three times as susceptible to erosion. In many instances the parapet is the first part of the wall to deteriorate, furthering pronounced dissipation on the tops of the walls, destroying the roof and beams, and eventually leading to ruin. Perhaps in no other method of construction is the adage that an ounce of prevention is worth a pound of cure so true. And even though there have been many attempts to eliminate the required upkeep, such as a pitched roof to cover the tops of walls, bricks or concrete blocks used for the parapets (now a common practice), a hybrid adobe made of mud mixed with cement or oil, and the more usual—although technically unsuccessful—application of cement stucco, nothing is as technologically and aesthetically triumphant as the time-consuming application of mud plaster [Plate 14]. (See Ranchos de Taos for a discussion of stucco plastering and a restoration story with a happy ending.)
The walls of stone or adobe were plastered on both inside and outside to appear monolithic and to suggest the more finished wall surfaces of the advanced religious architecture of Mexico or Spain. On the exterior the mud plaster served not only to integrate the separate bricks (because a chemical bond was formed) but also to add an inch or more of protective surface as a first line of defense against the elements. At Quarai and Jemez Springs traces of plastering and even painted decoration were discovered during excavation, indicating that the perceived surface was ultimately the architectural concern and that the vehicle of construction, stone or mud brick, was only the means to that end.
Building and plastering the walls of the church were women's work performed during the initial construction and then every second year for maintenance. As in ceramic production, the final coat of mud plaster was smoothed or burnished with sheepskin, deerskin, or small, round stones.[78] The technique was most often employed when interiors were plastered with yeso (or yesso ), a baked gypsum mixed with wheat flour and water to form a thick paste. Yeso walls were typical of Moorish interiors and created a surface much harder and more durable than mud, but this technique was less widespread than coating a wall with whitewash.[79]
Roofs
The builders constructed the corners of the church first; the intersection of the walls helped stiffen the structure as it rose. The remainder of each wall was then laid between the corners until it reached to the height of the plate line of the roof. Large beams, called vigas , provided the standard roof structure (the vault was not used in New Mexican church architecture). The beams were cut during the winter months from the extensive conifer forests that blanketed the mountains. Winter was the desirable time for forestry both for the internal consistency of the wood and the relative ease with which the logs could be hauled the ten to thirty miles to the building site. In addition, agricultural fields were dormant and required less care, thus allowing time to work on building projects. Although the wheel and the cart were available, their use in construction was probably limited. It is conceivable, of course, that wheels from supply wagons could have been used to
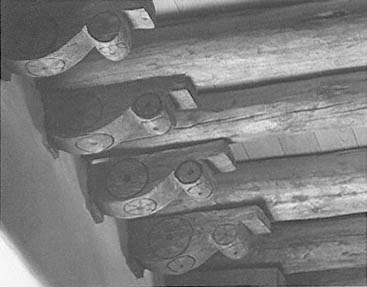
1–22
San Agustín
Isleta pueblo
Typical roof construction: round vigas (main rafters) supported by
corbels inserted in the adobe wall. The ceiling boards, however, are
milled lumber.
[1981]
haul vigas if conditions allowed. During the winter, logs were either dragged on the ground or carried on sledges if snow was sufficient.
Although the Spanish brought iron axes, saws, and adzes with them as part of their basic church-building supplies, the task of cutting the required timber remained formidable. As in Indian construction, beams were cut over the required length; the excess increment was accepted and allowed to extend through the completed adobe or stone wall. Cutting the beams too short was regarded as a minor disaster. For example, when the beams at Zia were found to be of insufficient length, the builders constructed a second wall inside the first rather than wait a year to recut the timber. Most commonly, the beams were left round, with only the bark and branches removed. Rotting continually plagued roof construction because the beams were packed in the adobe wall, which freely conducted moisture and ensured its continued contact with the wood beams. Deterioration of this sort seems to have been regarded as a normal part of the construction process; only in the twentieth century were alternate methods used in restoration work. During the 1923 rebuilding of the church roof at Zia, for example, the ends of the beams were surrounded by stones to prevent their coming into direct contact with the adobe while allowing a freer passage of air.[80] Today beams are dipped in creosote or some other wood preservative to forestall deterioration.
At times vigas in churches sat directly on the stone or adobe walls, but more commonly they were set on corbels, wooden support pads, or cushions between the viga and the wall material, which in turn was supported by a wooden plate. This practice produced a minimal support benefit, however, and the use of corbels was primarily a decorative practice. Indeed, the rows of corbels in some churches are the principal ornamentation [Plate 8]. Isleta, San Miguel, and Laguna all feature splendidly carved wood corbel blocks, their decorative effect heightened by the contrast of their intricate designs to the rudely shaped vigas above them. In some instances a wooden molding ran continuously around the interior of the nave just below the level of the corbels, a purely aesthetic practice said to have been the architectural rendering of the Franciscan waist cord.
An average viga measured about fifteen inches in diameter and spanned just under thirty feet, limits fixed by the maximum height and caliper of the available trees. In response to the length of the span and the weight of the roof above, the beams were spaced quite closely. If a large congregation re-
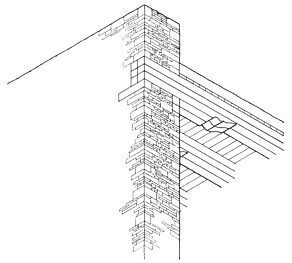
1–23
San Gregorio
Abo
Construction drawing showing sets of six squared vigas
grouped to form a composite beam.
[Adapted from Toulouse, The Mission of San Gregorio ]
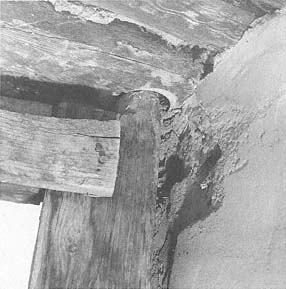
1–24
El Santuario
Chimayo
Detail of the pivot joint—here made of wood—which
preceded or substituted for true metal hinges.
[New Mexico Tourism and Travel Division, no date]
quired a sizable church, the length of the nave was elongated to provide the necessary volume. At its extreme this practice produced tubelike spaces almost 130 feet long as, for example, at San Felipe. Except in the earlier Salinas churches, heights, like widths, rarely exceeded thirty feet and were often less than the width of the nave. Fray Domínguez, visiting the old Santa Clara church, commented that its interior reminded him of nothing so much as the inside of a cannon.[81] Kubler also noted that in many churches one longitudinal wall was noticeably thicker than the other,[82] suggesting that the thicker wall served as a working platform when the vigas were raised into place. This remark was only speculative, however, because James Ivey noted that hoisting tackle was used on Spanish ships and, presumably, for building and military purposes as well. Church builders should have had access to this equipment when lifting the vigas into place either from the roof or from the ground with wooden tripods.
Not all roof beams were left round, however. In the early Salinas missions it was not uncommon for builders to saw or adze the beams into a square section and stack them together in bundles of six. Not only did grouping the finished timber contribute to an overall level of craft rare in the province, but also the additional depth provided by the composite stack augmented the carrying capacity of each individual beam. Square and bundled beams, however, died out rather early, supplanted by the round viga as the common form. Of pine or spruce, the round vigas were mounted so that their undersides and the plane of the ceiling were horizontal, thereby utilizing the natural tapering of the tree trunks to slope the roof for drainage.
Although the vigas provided the primary structure, they were too widely spaced to support the roofing materials directly. A secondary layer of smaller poles of peeled juniper, cottonwood, or aspen, perhaps four inches in diameter and known as latillas , were positioned perpendicularly across the beams or set obliquely in a herringbone pattern, a design best represented by the underside of the choir loft at Laguna [Plate 9]. An alternate system used split cedar logs called rajas or savinos —if riven from native juniper—installed with their flat side down to form a roughly textured ceiling. A third, more polite alternative was the adzed board, or tabla , usually reserved for the finest room of the home. The choice of one system over another was decided on the basis of availability of wood types, tools and skilled labor, and the aesthetic preferences of the makers.[83]
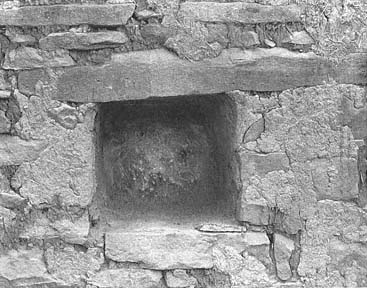
1–25
Selenite "Window"
Acoma Pueblo
[1984]
A layer of cedar twigs, grass, plant fibers, reed, or even fabric was placed on the latillas, and on top of that a foot or more of earth and adobe was packed. Builders hoped that in times of rain, water would seep and diffuse within the thick earthen mat before it penetrated to the interior of the nave—a hope that could only be called naive when measured against experience. A flat roof and parapet, even if minimally sloped to drain through holes in the parapet provided with scuppers called canales , was a poor system at best. The expansion and contraction of the roof's structure caused fissures between roof and walls, and once water gained entrance, the situation deteriorated at an ever-increasing rate. Only vigilance and continual maintenance could turn the tables on the elements and postpone the inevitable collapse of the walls.
And even in the face of these constant efforts, roofs leaked continuously: reports of ceilings dripping, floors eroding, and inside walls washing away were numerous. As late as the beginning of the twentieth century priests bemoaned the lack of waterfastness of the nave of the Cochiti church and rationalized the need for a metal roof to combat the elements.[84] In spite of the radical aesthetic consequences, the pitched metal roof gained widespread popularity in the nineteenth century because it covered the parapet and protected the upper part of the wall, sealing it off from the intrusion of water and wind. For the late-eighteenth-century missions along the more humid coast of California broad tile roofs were ubiquitous, extending outward to form arcades that sheltered both the wall and the strolling friar. Nevertheless, the New Mexican church, like the Pueblo Indian dwellings before it, relied on the flat earthen roof, although it was a far from perfect solution.
Apertures
Openings in masonry structures have always presented a challenge because stone, brick, and especially mud are weak in relation to tensile forces. In more advanced structural applications the arch was used to support the section of the wall above the aperture; in New Mexico this role was assigned to a lintel. Wooden pieces, usually squared, although sometimes left round, were placed one against another above an opening throughout the entire thickness of the wall. Where the wall continued over the top of a window or door, the wooden lintel was embedded in the adobe or stone and subsequently carried the weight of the wall above it. In some churches these lintels have been plastered
over; in others they remain in view. At Ranchos de Taos, for example, the timbers that span the openings above the arched windows are painted white, clearly visible against the adobe into which they have been set.
Although the Franciscans brought iron hinges to the colony along with tools and locks, such as those noted by Joseph Toulouse at Abo, most doors were made to pivot on wooden pins.[85] Chimayo clearly illustrates this technique and demonstrates that the practice continued well into the nineteenth century. The doors themselves were assembled of multiple pieces of wood joined, nailed, or fastened together with metal brought by the missionaries. Wherever possible, the doors were fitted with locks. Domínguez was careful to comment on the existence not only of locks on the main doors to the church but also of locks on various chests and furnishings. A somewhat typical note was found in the description of Zuñi: "At the head there is a beautiful wooden table which the priest uses for vesting. It has two drawers, one above the other, with a key to the top one . . . . The following are in the drawer which has a lock " (italics added).[86]
Illumination
New Mexican architecture is an architecture of both mass and light: the structure itself is little without the radiance that imparts visual life to the inert soil. As Charles Lummis wrote of New Mexico's light, "One cannot focus upon sunlight and silence; and yet without them adobe is a clod."[87]
Today we find beauty in these structures' simple volumes, striking profiles, soft textures, and vital, if rudimentary, ornamentation. But in the creation of a sense of sanctity and significance within the church, light was the critical ingredient. If the vault and the dome were nonexistent in New Mexico, and if elaborate, gilded decoration was impossible to procure, then brilliance and sparkle had to be created by other means. Pueblo rooms were dark [Plate 17]. Lacking glass, the Indians made small eyelike windows of flaked mica stone called selenite, at least one example of which still remains at Acoma. The Spanish brought glass in small pieces into the province, but glass was a precious commodity because it had to be transported overland from Durango or Chihuahua. Hence its use was not widespread. More commonly Spanish church builders used oiled hides or adapted the native practice, creating windows of translucent selenite set in wooden grills that admitted a soft and diffused light.[88] The individual units rarely exceeded five inches square, however. Even with the opening of trade in American goods during the Mexican period, the size of the panes remained limited. Shipping invoices that served as customs declarations for a shipment of products from St. Louis in 1854 listed glass of only eight by ten inches and ten by twelve inches. Presumably, only smaller panes could be economically produced and transported by wagon.[89]
George Kubler, in his pioneering work The Religious Architecture of Early New Mexico , asserted that the transverse clerestory was the most characteristic invention of the New Mexican church.[90] He suggested that the clerestory was a vestige of the Mexican cupola, a form unattainable with New Mexico's limited technology and materials. The light quality and configuration of the church's cross-section, however, recalled more closely the stepped roofs of Moorish construction, such as the mosque at Córdoba, Spain, begun in 785 and converted into a Catholic church in the thirteenth century at the time of the Reconquest. The mosque's space comprised a seemingly infinite number of bays spanned by horseshoe arches that disappeared into the murky distance. A series of linear clerestories provided strips of diffused illumination running nearly the full length of the mosque. Its soft and indistinct lighting and the strength of its structure were recalled in the New Mexican nave.
Raising the ceiling height between the nave and the choir area in the New Mexican church introduced a slit of light that, with care and luck, would fall directly on the altar. The effect of this device can be stunning and is best witnessed today at San Agustín at Isleta and San Ildefonso [Plate 16]. Unfortunately, other factors governed the selection of church sites within the pueblo so that the nave was not consistently oriented toward the south, which would have guaranteed continued light throughout the day, or the east, which would have secured light during the morning mass. Santo Domingo, for example, faces roughly west, while the sequence of Pecos churches actually reversed orientation in subsequent reconstructions.
The theatrical impact of the clerestory doubles when one enters the church after crossing a bright, sandy plaza, as the eyes require some minutes to accustom to the darkness. Then at the end of the nave is revealed the striking presence of light flung across the crucifix and altar, a radiance enhanced by the basic darkness of the interior.
Windows in the early churches were precious commodities, and Domínguez provided detailed descriptions of them in his report. But at that time windows were fewer than those seen in churches
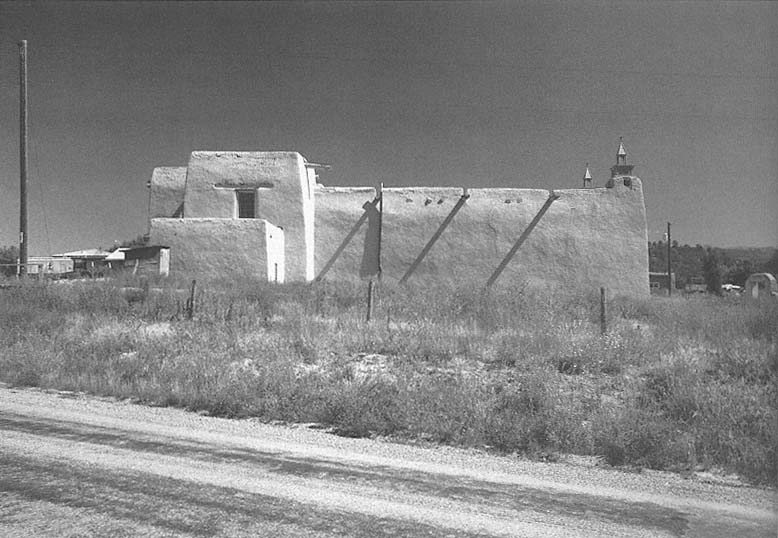
1–26
San José
Las Trampas
The longitudinal profile of the church reveals the raised chancel roof necessary to create a transverse clerestory.
[1981]
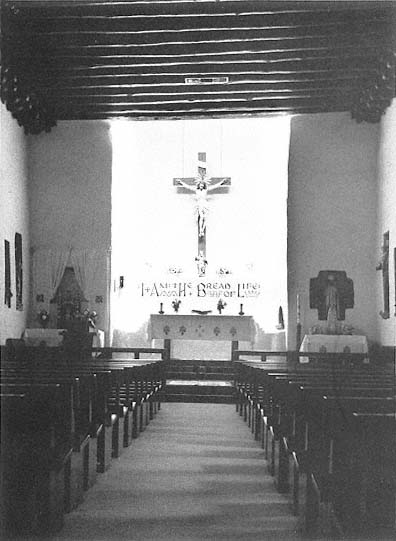
1–27
San Agustín
Isleta pueblo
As a result of the 1960 renovation and the removal of the pitched roof,
the clerestory was restored to working order—a striking use of dramatic
illumination.
[1981]
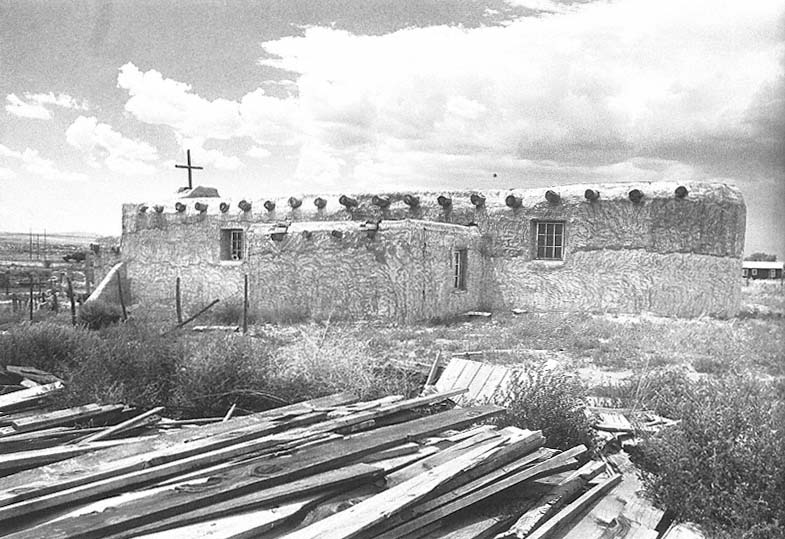
1–28
San Miguel
La Bajada
The single nave and battered apse are characteristic of the basic church.
[1984]
today and were almost certainly of smaller dimensions. Often restricted to a single side of the nave, such as the south at Acoma or the west at Isleta, these apertures high in the wall provided accents of light rather than a principal source of illumination—that role was granted to the transverse clerestory. Only with the large-scale importation of glass made possible by the railroads in the late nineteenth century could the size of windows be feasibly increased or new ones cut [Plate 13]. With their enlargement came a rather significant modification in the quality of light within the church. Even more severe was the effect of changes wrought by the pitched metal roof that accompanied American jurisdiction. While protecting the adobe walls from deterioration by water, the roof completely sealed off the clerestory, making the windows the sole source of light. Only at Santa Cruz, where a southfacing window lights the reredos (altarpiece) and altar, has a qualitative equal to the clerestory been found.
Architectural Effects
The two long walls of the naves in New Mexican churches are rarely perfectly parallel, and in some instances they converge slightly toward the chancel end of the church. Architectural historians have long sought an explanation for this tendency, but no completely satisfactory explanations have been offered to date. Kubler proposed a theory of optical illusion, suggesting that converging walls "forced" the sense of perspective and made the nave seem longer.[91] Although this might have been the case, a narrowing of the nave would have contributed little to this impression. In relation to the overall length of the nave, the disparity was so minimal as to appear unintentional. In addition, the degree of convergence was by no means consistent, which suggests that it was not the result of a systematically applied body of missionary knowledge. Nor does it appear probable that a friar could have discovered this perspective property and disseminated it among his fellows; given the height of the church—nearly fifty feet—the overall reading and perspective trick would have been all but impossible to detect.
A second argument against optical adjustments derives from the light level of the church itself. Churches were rather dark, so the wall surfaces could hardly have been discerned; small windows, often high up in the walls, created pinpoint conditions of severe glare and silhouetted the wall planes. The full effect of forced perspective would have required some system of bays that modulated the lat-
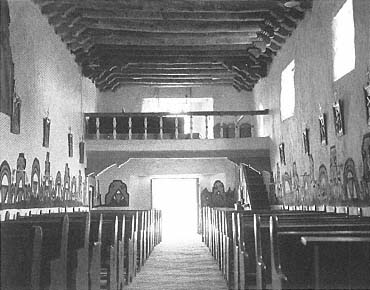
1–29
San José
Laguna pueblo
The interior of the nave, looking toward the entrance, with the choir
loft above.
[1981]
eral depth as well as the width of the nave. But the transverse clerestory, which illuminated the sanctuary, drew the eye directly to the altar and effectively mitigated the impact of any adjustments for perceptual modulation.
But what of the heightened sense of depth produced by the very pronounced, battered form of the apse [Plate 11]? Here it is a question of proportions. These splayed ends are so abrupt in their angling, so small in relation to the length of the nave, and so interrupted by the reredos that they could hardly have been created for optical effects. In some instances they are merely inset to distinguish the chancel, for example at San Buenaventura at Cochiti. A more reasonable explanation for the tapered apse might be that the making of truly curved walls was too troublesome or was even completely precluded by construction in adobe. Although the hemispherical apse might have been the architectural precedent and aspiration, the splayed form of the apse was accepted as a reasonable compromise. Admittedly the native kivas were round, and thus curved construction in stone was possible. Perhaps the friars hesitated because the church, unlike the kiva, would be entirely above ground, thus requiring the building of high curved walls. Or perhaps the additional effort required for the more sophisticated architectural form was not deemed worthwhile.
Immediately inside the church was the choir loft, which often extended through the facade wall to form a balcony on the exterior of the church. Typically a window, centralized in the main facade and vaguely recalling the rose window of the Gothic cathedral, illuminated the loft. When bracketed by two towers, this balcony also created a basic narthex that served as a loose transition to the sanctuary proper and might also have been used on occasion for outdoor ceremonies. So characteristic was this arrangement that Domínguez at times simplified his descriptions and referred to a choir loft "in its usual place." Although the choir loft was consistently at the rear of the nave, access to the platform was not necessarily logical. In most instances access to the loft was by ladder or even rope, and in the case of Isleta the only manner of entry was a warrenlike path that led over the roof of the adjacent convento. Domínguez betrayed his mild exasperation while visiting at Isleta: "Although this convent is square, the plan is so intricate that if I describe it, I shall only cause confusion. It has upper and lower stories so badly arranged and planned that in proof of the poor arrangement I reveal that the entrance to it all is by a stairway which gives on the corral."[92]
The choir loft was built with the same techniques
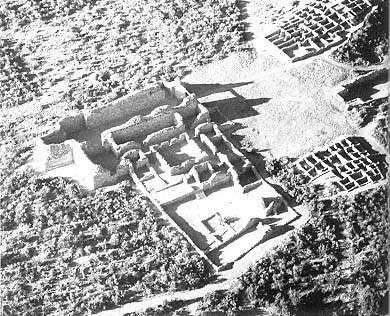
1–30
San Buenaventura
Gran Quivira
The two courtyards of the convento of the second church at Gran Quivira
are seen in this aerial photograph. The ruins of the pueblo are to the right.
[Paul Logsdon, 1980s]
used to construct the roofs and ceilings of the church. Like the ceiling vigas, beams extended across the nave and were embedded in the walls at both ends. In some churches a post on either side of the center aisle reduced the span and helped support the loft and its human cargo. The floor of the choir loft was built exactly like the roof, including earth as the finished floor. The railings of the balconies, like the corbels supporting the beams, could be plain or elaborately worked, and at times they were carved with intricate geometric patterns.
With the nave, its transepts, and its apse, two other rooms completed the church program. The first was the baptistry, usually built as a rather small rectangular room near the entry to the church, if one existed at all. The baptistry at San José at Las Trampas provides a clear illustration of this type; located just east of the main doors, it still has a dirt floor on which the baptismal font, a simple affair, stands fixed. The same adobe of which the church walls were made, as Domínguez reported, often supported the fonts. The sacristry at Ranchos de Taos exemplifies the minimal features of these rooms, although a wooden floor was added in the last century. During the colonial period goods were stored in wooden chests, each provided with a sturdy lock brought from Mexico.[93] This completed the religious portion of the mission, but the priest also required quarters in which to live and work.
The Convento
Lodging was located as close to the church as conditions would allow, and if the friar was to be resident at the pueblo, these quarters, called the convento, were more extensive. Translation of the word convento is a bit problematic because the English word convent, a direct rendering of the cognate, is associated with a community of nuns, which was not the case in New Mexico. Neither is the word friary entirely accurate—although it has been used in the past—because strictly speaking priests usually lived alone or in pairs. "Priest's quarters" is perhaps the best English rendering for convento, although the term must be taken to include not only the domestic rooms but also the support spaces, such as storage rooms, workshops, and buildings for livestock.
Architectonically, the convento comprised a block of low buildings that acted as visual anchor for the larger volume of the church. The contrast in scale between these domestic and auxiliary spaces and the nave only served to increase the apparent dimension of the church structure itself. At Pecos, for example, the pueblo and convento read almost as a lower platform on which the church was raised, a condition also present at Quarai, Gran Quivira, Laguna, and Acoma, where the contrast is perhaps the strongest.
In place of monetary tithes, the Indians were to provide labor and "first fruits," which allowed the priest to live and continue his efforts on their behalf.[94] As Domínguez noted, in more than one instance the friar was forced to fend for himself, tending his garden and perhaps even his stock or augmenting his scanty income through trading, although this practice was frowned upon by the authorities. Ornamental gardens were rare, but at Acoma there were "some little peach trees . . . watered by hand" that served decorative and functional needs. "When it is necessary to water the little trees mentioned above, the girls who come to catechism go with the weekly fiscal and bring a great deal all at once, even more than enough."[95]
The convento in almost all cases took the form of the placita and was attached directly to the long side of the church or separated from it by a narrow corridor. The great mass of the church served as wind or weather break when the convento was sited to its south or to the most desirable sheltered side.[96] Where sufficient level terrain was not available, as at San José de Giusewa, the irregular topography forced a juggling of the spaces and a somewhat random layout. Where the premises and the needs were large enough, the convento grew to two courtyards, paralleling the layout of the more prosperous ranchos. The living chambers, porter's lodge, office, and storerooms opened onto the first enclosed court, while the second served as a more secure, internalized corral for the animals as well as storage for their maintenance and perhaps for firewood. The convento at Acoma provides a good example of the single court type, while the ruined San Buenaventura at Gran Quivira exemplifies that of the double courtyard.
Hardly less important than the habitable structures were those for storage. Since supply convoys were dispatched or arrived only every third year, the life of the mission depended on systems and spaces for handling goods, foodstuffs, and even live animals. Provisions had to be made for both directions of the flow. When a missionary arrived with his allotment of supplies for initiating religious and construction activities, he required rooms in which to keep them. Supplies both quotidian and exotic that arrived from Mexico needed to be kept safe from rot, vermin, and theft since several years would elapse before any losses could be replaced.
Meanwhile, the annual harvests of agricultural, animal, and woven produce had to be stored until they could be shipped south to Mexico to trade for necessities not available at the edge of the empire. In the Salinas missions during the 1660s, for example, when drought brought famine and Apache raids, food and supplies were provided to the less fortunate by those conventos with an increment. There would have been no surplus without sufficient storage; indeed, new, more secure storerooms were constructed to meet the increased threat of theft fanned by desperation. Thus, these meager, undistinguished, and architecturally undifferentiated storage cells are better thought of as critical financial institutions rather than as mere rooms without windows.
Rarely were the conventos maintained in anywhere near excellent conditions; often they were only marginally habitable. Although their layouts might have been carefully planned, with time the nature and function of the spaces could change. Domínguez's pages were filled with negative judgments on the design or state of the friar's facilities. He frequently commented on the warrenlike configurations of rooms. Even at the Parroquia of Santa Fe, which should have been the flagship of the New Mexican system, the friar reported, "All these rooms are large with good windows, and everything was well designed when it was first built, but the neglect by those who should have taken care of it has left it in such a state that it has been necessary for some careful friars to repair what others have torn down."[97] At Tesuque the ambivalent state of the ministry left the convento in limbo. For the most part the pueblo was cared for by a priest from Santa Fe, and as a visita the convento was not maintained. "And when there was perhaps a resident missionary, it was for a short time, so that even if he was willing to undertake repairs, he could not do so."[98]
Yet perhaps these quarters, however dilapidated, were preferable to living in the pueblo itself—a common practice before the convento was built. At least living quarters placed some distance between the Franciscan and the pueblo and raised no question of jurisdiction. But construction of a convento was not the last word. At the close of the eighteenth century at Picuris the missionary there was forced to live in the pueblo's "community house" and celebrate the mass in one of its three rooms while a new church was being built. "It is kept with great cleanliness, care, and neatness," Domínguez wrote approvingly, "but it is very inadequate and poverty-stricken."[99]
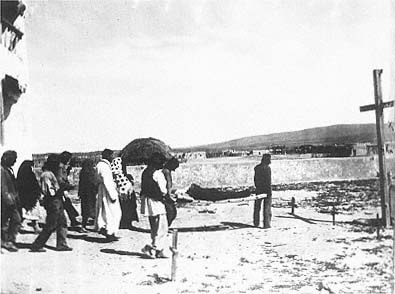
1–31
Funeral
Cochiti Pueblo
In some pueblos the campo santo—like the church—was divided along a
central axis, with women to one side and men to the other.
[Museum of the American Indian, Heye Foundation, Frederick Starr
Collection, 1894–1910]
Beyond the Church
Fronting virtually every church was the campo santo. Enclosed by a wall about five feet high, it distinguished the church zone from the wilderness or the remainder of the village and acted as a transition between the secular world and the consecrated church. Burial within the campo santo was the normal practice, although in many churches today only one cross, more or less centrally positioned, serves as a collective remembrance of those interred. At Laguna and Picuris the ruddy background renders the single white cross a powerful icon but only hints at its role as a grave marker. The remainder of the ground is earthen, swept clean. The actual burial ground at Las Trampas lies to the right of the church and occupies only a small part of the sanctified zone within the outer walls and those of the church of San José. The importance granted the campo santo is most clearly illustrated by Acoma, where the density of the rock permitted no burials. A massive retaining wall of stone was required, and constructing and filling the burial ground itself took decades. The multitude of simply marked graves within the walls today attests to the spirit and determination of the congregation.
Charles Lange reported that by the late 1960s the original campo santo at Cochiti had been filled, and a new burial ground was opened west of the church. Unlike the original campo santo, where "the sexes were segregated, with the males south of the midline and the females north, duplicating their normal division within the church during Mass," no segregation of sexes characterized the new century, although the graves continued to be arranged in north-south rows.[100]
The sedentary nature of the Pueblo communities—in contrast to the scattered or seminomadic peoples of central Mexico—permitted a more accurate census by the Spanish and a church structure more in accord with the size and stability of the settlement. As a result, the use of the atrio, designed to accommodate fluctuating populations and sudden conversions, was probably not widespread in New Mexico. In several churches, however, parts of the mission complex were assigned only hypothetical functions because of the generic nature of colonial construction and lack of documentation. Whether these open rooms adjacent to or near the entrance of the church were used as a porter's lodge or as a site for exterior religious services is still open to question. An early photograph of San Ildefonso showed one of these covered shelters, which Kubler suggested might have served as a chapel.[101] John McAndrew thought otherwise:
Echoes have been seen in the eighteenth century porterías of the missions of New Mexico, a recently converted frontier region in some ways equivalent to the frontiers of the time of the Great Conversion; but inasmuch as most of these porterías have a doorway in the middle of the back wall where the altar would have to be and a built-in adobe bench all around the walls, and as there are no notices of altars or of any use of chapels, it seems unjustified to accept them as chapels.[102]
Joseph Toulouse, however, was certain that a "small shrine" on the south side of the Abo church was a chapel: "This is undoubtedly a posa or courtyard chapel which is found in Mexican sixteenth-century churches." He was basing his opinion only on sub-surface archeological evidence rather than on an extant structure, however.[103]
Furnishings and Decoration
Hispanic colonial buildings had no closets. In fact, spaces for storage were not included within the house except in rooms used for agricultural reserves or wares related to the farm. Domestic goods were stored in wooden or rawhide chests, which were either horizontal with hinged tops flat or arched or upright with hinged doors. Furniture of this sort—first imported as traveling trunks but later domestically produced—offered surfaces for carved or painted decoration. In certain instances, particularly for domestic purposes, the chest might double as a table: ornament and show, not comfortable sitting, were the main considerations.[104]
In these chests everything was deposited. Domínguez commented on the need to secure all the church possessions, poor as they were. His recordings of the holy vessels as well as all the furniture and furnishings only pointed out how barren and destitute the churches actually were at the time. Had they been repositories of ecclesiastical treasure, a comprehensive list of the contents would have been a formidable task, or an abridged inventory might have sufficed. But the friar did list the complete stock of the church, and in the end, the list was not long. Although the floors were of earth and Indians stood in their churches throughout the service, Herbert Bolton reported that to increase the prestige of the governor, alcalde, and council, "Separate benches were placed in the churches" for them, implying that seats did exist in the Spanish churches.[105]
Just as the possessions of the church were meager, so were its decorations. Missing were the ex-
tensive ornamental programs of central Mexican church interiors. On the plastered surfaces of the walls decorative patterns were brushed. At the ruins of Jemez Springs as well as at Abo excavated fragments of red and black paintings suggested an intention to ornament church interiors from the earliest construction period. But the first decoration, if it can be called that, was probably whitewash applied to the interior of the church or to the facade or all the exterior. And in a landscape of earth tones, the power of the color white is considerable. Prior to its recent collapse, the facade of Picuris, for example, palpitated visibly, so striking was its contrast with the remainder of the earth-red church and its surroundings [Plate 12]. Laguna and Zia—the former stark white, the latter a rusty golden cream—are dazzling counterpoints to the rubicund surrounding landscape. And the orange-brown and white vertical stripes of San Jerónimo at Taos pueblo further the elaboration, although the color scheme is from this century and is executed with commercial paints.
Beyond this basic chromatic tinting, facade decorations included geometric or animal motifs, two outstanding examples of which are the churches of Santo Domingo and San Felipe. In both instances animated images of horses appear above the serrated wainscot with brilliantly colored geometric designs that recall the ornamentation of ceramic vessels. Although these paintings are of recent execution, their images stem from and continue a centuries-old iconographic tradition.
Decoration also finished the naves of many churches. Early builders applied to the walls a lightly colored wainscot of whitewash prepared by baking limestone, plastering with a white sandy soil known as tierra blanca or with a yellow tierra amarilla that sparkled with mica flakes. The sanctuary of San Ildefonso in the late eighteenth century was "painted blue and yellow from top to bottom like a tapestry."[106] Upon these painted surfaces geometric patterns might be added, such as those at Acoma, whose designs recalled the motifs used on the pueblo's noted pottery. Floral and animal motifs were also common. The painted wainscot not only addressed the functional problems of wear; it also provided a visual base of reference against which the apparent scale of the nave increased.
In addition to the simple and delicate pink-tinted wainscot paintings at Acoma, the boldly painted interior decoration of San José at Laguna is also noteworthy. The white walls of the nave host painted abstract and animal images in red, green, and black; when taken together as a progression, these images
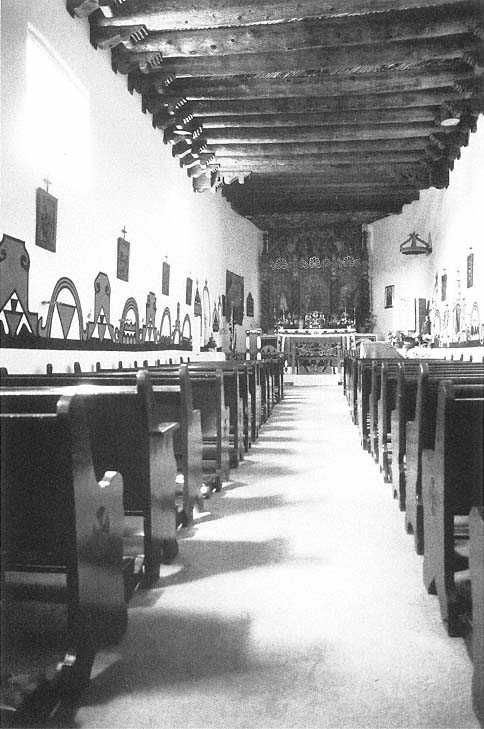
1–32
San José
Laguna pueblo
The ornamental program is executed in red and black paint on the whitewashed surface of
the walls.
[1986]
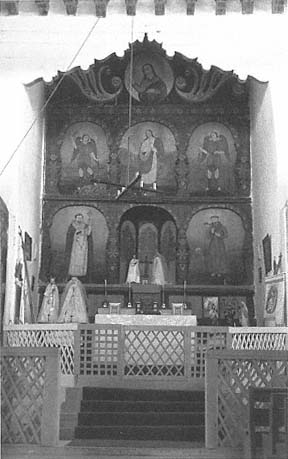
1–33
San José
Las Trampas
The main altarpiece, attributed to José Gonzáles.
[1981]
provide a rhythm that binds the entrance to the altar. The ceiling latillas are turned obliquely to the vigas, forming a herringbone pattern emphasized by selective painting in red, white, and black. And in its totality the Laguna church comes the closest of any mission in the state to possessing a unified decorative program, which extends beyond its wall paintings and ceiling to a fine altarpiece and paintings. The choir loft of Santa Clara is also lavishly painted in bright colors, but the size and intensity of the designs are not in complete sympathy with the intimate scale of the nave. As a result, the interior lacks the unity and harmony of pictorial devices found at Laguna and Acoma.
The ritual focus of the church was the high altar, which was centered in the nave and marked the sanctuary area. Although the altar could be made of as simple a material as adobe, or more politely in stone, its surface was always intended to be covered by a cloth. Linens and other fine fabrics accompanied the missionaries from Mexico or might have been shipped on subsequent supply trains or borrowed from other churches when a new mission was founded. Native weavings could grace the interiors; parishioners might have donated examples of their own crafts as acts of devotion or social display.
Upon these cloths rested the regalia of the sacred service, and here at least was one surface able to rise above the roughness imposed by frontier conditions. Or perhaps there were two surfaces. Although the altar was the heart of the church, the altarpiece, or reredos, provided a suitable backdrop to the divine rite. [Plate 7] The reredos was a didactic instrument, narrating in images the stories of the saints, illustrating vignettes from their lives, and depicting their portraits, attributes, and, perhaps, martyrdom. Rather than a single, large painting, the altarpiece comprised a series of separate panels joined together in an architecturally treated frame with the images in each panel painted, usually in tempera, on gessoed wood. In later periods the framework containing the paintings was elaborately worked and colored and rivaled the painted images themselves in intricacy and beauty. The iconography of the reredos derived from European and Mexican precedents, although those painted in the severely constrained conditions of New Mexico were of necessity relatively fundamental and naive. Frequently a dark contour line outlined the image, suggesting its derivation from printed sources such as engravings, woodcuts, or books on biblical subjects. The wooden engraving, for example, relied on a style of rendering that used thick outlines to retard deterioration by continuous impressions. Early santeros , the
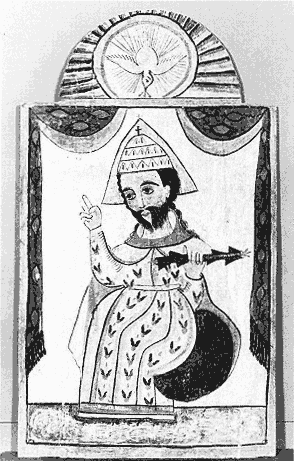
1–34
God the Father
Rafael Aragón
The painting of religious images during the nineteenth
century was characterized by a simple outlining that
resembled prints produced from woodblocks.
Expression derived from linework and gesture rather
than from careful modeling or accurate resemblance.
[Taylor Museum, Colorado Springs Fine Arts Center]
makers of sacred images, employed similar techniques that relied on line rather than on the elaborate modeling of form.
In many areas beyond those generating primary cultural and artistic change, the portable book provided the principal source for images. Since the woodblock and, later, the engraving were the dominant modes of graphic reproduction, their characteristics necessarily influenced artists who sought inspiration from them. This reliance on line, rather than on modeling, considerably simplified the act of painting by enabling a two-stage execution: the first stage determined the form; the second, its rendering. Although complementary, the two stages did not have to be absolutely congruent, as would have been the case without use of the outline. A simplification in tone and intention paralleled the shift from modeling to line.[107]
Of course, exceptions to this approach did occur, most notably in the work of the so-called Laguna Santero credited with the altarpiece of that church (c. 1803—1809).[108] The Laguna altarpiece is a splendid and exuberant work that combines the secular imagery of the moon and sun on a panel inclined above the principal reredos with religious images of San José, the patron of the church, Santa Bárbara, and others [Plate 10]. Because depictions are conveniently ambiguous, these celestial subjects could derive from the Laguna religion, or they could just as easily relate to Saint Francis's Brother Sun and Sister Moon. Although the nave is dark and without the benefit of a clerestory, the colors of the paintings display an intensity that conveys gripping conviction: to a member of the congregation the reredos must have had an almost hypnotic effect, rendering the presence of the saints almost tangible.
Usually a reredos stood in each transept facing toward the nave, whereas in single-nave churches secondary screens were mounted on the walls just before the sanctuary. In the church of San José at Las Trampas, however, there are five separate reredoses: one behind the high altar, two at subsidiary altars in the transepts on either side, and two more now within the nave itself. Each supersedes the previous one in size and lavishness. These paintings date to the late eighteenth century and include images of the more popular Franciscan saints as well as Santiago (Saint James the Greater), a military figure who led battles against the Muslims and whose spiritual presence would have aided in the battles in the New World against hostile Indians. At Santa Cruz, Fray Andrés García worked from 1747 to 1779 carving and painting pulpits, altar rails and
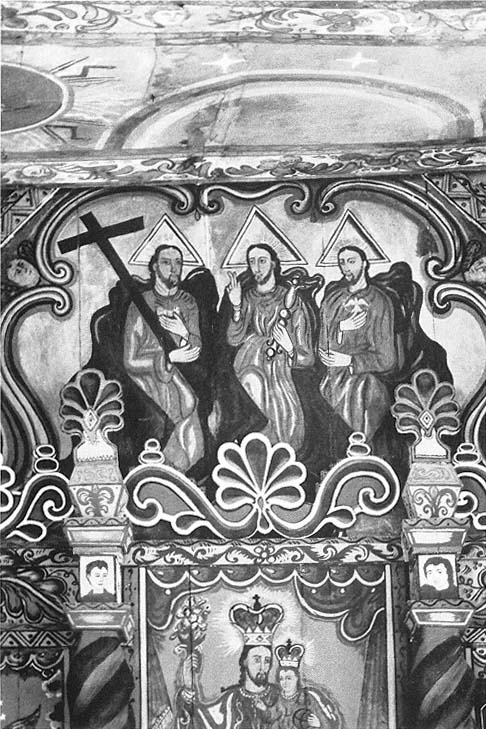
1–35
San José
Laguna Pueblo
Detail of the principal altarpiece with its mixture of Christian and possibly native iconography.
[1986]
screens, and religious images.[109] Other exemplary paintings can be found at Chimayo, Acoma, and Ranchos de Taos.
More basic were paintings executed on animal hides, used throughout New Spain when wood and canvas were not available. Buffalo, elk, and deer provided the most common surfaces, the images being rendered in vegetal dyes or water soluble paints.[110] E. Boyd underscored the role of Mexican precedents for this genre, particularly in years following the Reconquest, when the hide paintings bore a distinct resemblance to wall paintings: "The Franciscans who then came to New Mexico had been stationed at one or more of the 16th century churches built in New Spain, such as those at Acolman, Actopan, Cholula, and Huejotzingo. These had extensive frescoes in their convents and churches in the Renaissance manner and must have been the sources used from memory by New Mexican missionaries."[111]
Although Domínguez was critical of many aspects of the church furnishings, he appeared remarkably open-minded in estimating the worth of paintings on hide. In the inventories of most churches he merely recorded that the paintings used animal skins, rather than canvas or wood, for their substrate and even conceded that the sacristy of San Ildefonso had "a white buffalo skin painted with flowers and very pretty."[112] Juan Bautista de Guevara (whose visitation extended from 1817 to 1820) was hardly as accepting: "The painting of Santa Barbara on elkskin (at the parroquia in Santa Fe) must be removed and done away with completely as it is improper as an object of veneration and devotion of the altars."[113] His condemnation was reinforced by Jean-Baptiste Lamy, the bishop who arrived in the mid-nineteenth century.
As an expression of faith these paintings could not be faulted, but the nature of their ground, the hides of animals, was deemed "indecent" and unacceptable. In the field missionaries maintained a pragmatic flexibility necessary for survival under frontier conditions. Official visitors, however, gauged the appropriateness of the paintings against an absolute standard and found them wanting.
The earthen floor of the nave was at times covered with rugs, usually of Indian manufacture. The sanctuary of Laguna still contains weavings of various designs that, when grouped with altar cloth and reredos, form a decorative ensemble of considerable richness and complexity.
Being imported, worked metal was scarce in New Mexico, although ore was later found in some distant parts of the state. Early explorers were uninter-
ested in those minerals whose monetary return was not immediate. Although silver mines rewarded their investors with considerable profit, their portion of the state's history was played out mostly in the nineteenth century. Iron was used and reused for functional purposes; decorative metalwork remained relatively rare. Where possible, connections utilized alternate means, such as wooden pins or rawhide ties, to substitute for iron.[114] Early on the Franciscans taught smithing to the Indians and were so successful that during the Reconquest the Spanish found an operating blacksmith shop at Sandia pueblo. New Mexican blacksmiths produced a full variety of iron products from military supplies to construction and household articles that included lances, awls, hinges, latches, and ploughs. That the mission under Fray Estevan de Perea had acquired much of the imported iron was verified by a complaint to the viceroy by the municipality of Santa Fe. The missions had received so much of the available iron that scarcely enough remained for civilian needs, such as agricultural tools and horseshoes.[115]
At its founding, a mission was endowed with a standardized list of construction products such as locks and fittings, furnishings, and devices for mass. France Scholes provided a list of these supplies, from which the following has been excerpted and from which we can derive a sense of the inventory of the early missions:
For each new mission: cloths; 1 bell; iron framework for bell; oil painting of saint; cupboard for chalice; rug for altar steps; crucifix; for every five friars, iron for making wafers; and a set of trumpets. For each friar for building his church: 10 axes; 3 adzes; 3 spits; 10 hoes; 1 medium saw; 1 chisel; 1 latch for the church door; 2 augurs; 1 plane; 10 lbs of steel; 600 tinned nails for church doors; 4000 assorted nails; 800 tacks; 2 small locks; 1 dozen hinges for doors and windows; 1 dozen hook and eye latches; 1 pair braces for the two doors.[116]
Although intended as minimum provisions for a consecrated church, the list more commonly remained incomplete. Too many factors intervened to prevent fulfillment, from the staging of the goods in Mexico City to the long overland route threatened by humans and nature. Since supplies in the northern province were always at a premium, continued consultation and borrowing among the missionaries were the normal course, and competition was kept to a minimum, especially when compared to the competition among church, military, and civilian authorities. On the whole all metal, even iron, was treated as a precious substance. The eighteenth- or early-nineteenth-century hinges, straps, and grills extant demonstrate the settlers' ability to produce high-quality goods even when the availability of metal and the methods for working it seemed to preclude doing so. The church remained to the end a structure primarily of earth and wood, however.
The most noted fragment of metal in the church's fabric was neither of iron nor of silver but of bronze. This was, of course, the mission's bell, which in time became the symbol of the church. The bell, with the drum, brought the Indian to catechism or worship and was most often fabricated in Mexico or Spain and brought to New Mexico on supply caravans. Even a military expedition, like those of early exploration, carried a small bell among its supplies so that its Franciscan chaplain could celebrate mass en route. In certain inventories a bell was described as "a gift from the king," a reference to the practice of paying for the bells from Royal Fisc funds provided for the continuance of the missionary program. Domínguez, in his fastidious fashion, noted the existence or nonexistence of the bells in the churches he visited, assigning to the bell cultural qualities beyond the economics involved.
In the simpler structures the bell was tied with rawhide to the wooden lintel of a small opening within the pediment crowning the facade. In the churches with twin towers, one or both of the towers could be used as belfries. A more unusual arrangement is that of San Miguel, where one muchaltered tower is centered in the facade above the main entrance. At the turn of the century doors or louvers were installed in the tower, thereby partially screening the bells from view but allowing their sound to resonate.
Bells, their mountings, and their soundings continued to be problematic. Since bells were often cast without clappers, a rock was used as a substitute. Striking the bell required the sacristan or his assistant to mount the roof of the church or belfry, which was rarely an easy task given the uncoordinated planning of the church and convento circulation. Even the bells of Santa Fe's principal religious structure, the Parroquia, could be reached only by ladder. The motion of a swinging bell held in place by rawhide also took a toll on its adobe supports. Even if the lintel or arch was strong enough to withstand the forces of bell ringing, the forces of nature still held sway; rawhide ties wore, rotted, or snapped. Photographs illustrate that towers and bell arches, at San Felipe or Santa Clara, for example, were always the first part of the building to suffer erosion by wind and rain. As a result, some churches resorted to methods first used before churches were
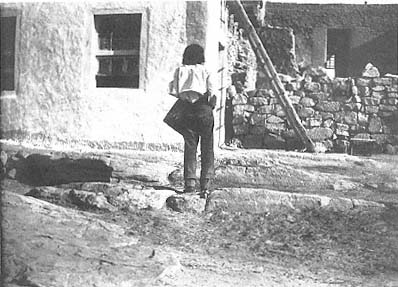
1–36
San Esteban
Acoma Pueblo
The drummer calls the congregation to prayer.
[George H. Pepper, 1903; courtesy Museum of the American Indian,
Heye Foundation]
built in the area: they kept their bells at ground level, supported by a wooden framework.[117]
Ritual
"Every day at sunrise the bells call the Indians to Mass." Although this remark was contained in a late-eighteenth-century report by Fray Joaquín de Jesús Ruiz, a missionary at Jemez, the picture he painted of mission life had probably been typical for at least several decades. His text, which is worth quoting at length for its wealth of details, suggested that mass held little of the solemnity for the Indians that it did for the Spanish and that attendance was highly regulated.
The bell is rung at sunrise. The married men enter, each one with his wife, and they kneel together in a row on each side of the nave of the church. Each couple has its own place designated in accordance with the census list. When there are many, the married couples make two rows on each side, the two men in the middle and the women at the sides. This may seem a superficial matter, but it is not, for experience has taught me that when these women are together they spend all the time dedicated to prayer and Mass in gossip, showing one another their glass beads, ribbons, medals, etc., telling who gave them to them or how they obtained them, and other mischief. Therefore the religious who has charge of the administration must have a care in this regard. After all, it is a house of prayer, not of chitchat.
The widows and widowers form another row, the widows on the Gospel side and the widowers on the Epistle side,[118] leaving the passage from the altar to the door of the church free for the ceremonies of Asperges and [nuptial] veiling.
From the pulpit to the altar on the Epistle side are seated in order the boys receiving instructions in doctrine, as I shall explain below. The girls are on the Gospel side. Beside them are the two fiscales mayores and their subordinates, six in number, so that they may not permit them to play games and laugh (which they do even under this regime) or play pranks or fall asleep or draw unseemly things upon the wall.
The petty governor and his lieutenant have their places at the door so that the people may not leave during the hour prayer and Mass.
When all are in their places, the fiscal mayor notifies the father, who comes down with his census lists and takes attendance to see whether everyone is there, whether they are in their proper places, and whether their hair is unbound. If anyone is missing, the petty governor goes to fetch him. If he is not in the pueblo, it is indicated by the thong and he is punished on the following Sunday or holy day of obligation. If the truant is a woman, her husband is sent to fetch her.
Even those in positions of trust were not above suspicion: "Do not entrust the key of the baptistry to the sacristans. Take great care lest they steal the holy oils and the consecrated water for their suspicions."
Frontier conditions presented difficulties little dreamed of in larger cities: "Remove the water from the font in winter so that the bowl may not be damaged by ice. Keep your cloth vestments in your cell, for even if the chest in the sacristy is good there are many mice."
Religious instruction was rigidly disciplined, although Fray Joaquín continually cited incidents of mischief to substantiate the necessity for such treatments:
In the morning the bell is rung at the same hour as for Mass, and in the evening before sunset. All the unmarried people come, even if they are old, and some young married women who have not yet borne children or who were married (for urgent reasons) before they knew the Christian doctrine well, and all the children over six years of age. In the summer they gather at the north portal; in the winter, in the cemetery. Some will say that it is unsuitable to have them come here to these places because the church is intended for this purpose and these functions are held in the church in all the missions. Moreover, they will say that it is cold in winter, the cemetery is full of snow, and it is an unkind thing. With my father's permission I shall say that when I came to this mission and went down to the church at the hour for devotions, I saw youths and girls romping, laughing, and pulling one another around by the fringe of their buckskins or blankets, and the women by their girdles, and, during a certain prayer, a nude fiscal with his private parts uncovered performing many obscene acts. So if one has compassion, they do not pray; and since they only behave this way when there is comfort, let him not grieve for them.[119]
To the friar resident at a pueblo with only his charge and some meager supplies, the attainment of even such a limited routine alone was a significant accomplishment.
Music
Music played a prominent role in the mission program; indeed all means possible were used to "enlighten" the native inhabitants and draw them into the church. Where practical, the Indians were educated in musical technique in fourteen of the missions,[120] and a small orchestra and choir were included as part of religious celebrations. Listing the material goods at San Ildefonso, for example, Domínguez noted "two old breviaries, which, along with introits, etc., written in musical notes, are for the use of the choir singers."[121] At the least a drum announced the mass. The Abo congregation raised sufficient capital from salt exports to purchase an organ, an impressive feat in light of the cost and difficulties of importation. Several other missions also possessed small organs for the divine service. That music continued as a part of religious ceremony well into the nineteenth century was verified by John Gregory Bourke's reports in 1881. An unskilled performance at Santa Cruz amused, rather than touched, the lieutenant: "Two guitars and a violin, each of domestic make and each in the last stages of decrepitude, furnished the music for a choir of voices, also of domestic manufacture and also in the last stage of decrepitude. To somewhat complicate the matter, the musicians (I use the term for want of a better), played different tunes and the singers pitched their voices in different keys."[122]
While skeptical of the merit of the performance at Isleta, Bourke was moved by the quality of the indigenous ceremony and the symbiotic relationship of the rite to its architectural settings:
At the moment of our entrance, an organ in the choir was playing a soft prelude. (This was one of the very few church organs I heard in New Mexico.) Shortly afterwards, a woman struck up, in a voice crackled and feeble, a chant, the purport of which I could not make out; the antiphone to this was rendered in a murmur of gentle music by the chorus kneeling figures about her.
There is something peculiar about the church-music of the Río Grande valley: the solos are stridulous and strained, but the choruses have in them something weird, soft, and tender, not to be described.[123]
Architectural Sources
Although the process of construction for the New Mexican church can be traced with relative precision, an exact understanding of its design has been elusive. Parallel architectural and cultural conditions in Mexico and Florida, however, shed some light on what might have been the practice in New Mexico. Certain documents postdate New Mexican construction by up to two centuries. But both the institution and its architecture were essentially conservative in the distant province, and a church constructed around 1800 shared more similarities than differences with its seventeenth-century predecessors.
Like so many aspects of serving in the outermost provinces of New Spain, church construction was a trying activity, requiring more perseverance than precise building knowledge or skill. During the construction period, which usually extended over
periods counted in half decades, the missionary might be the sole European worker or one of two religious companions; at best he was a member of a small group that included an experienced civilian builder or military engineer. Whatever the Franciscan motivation, the church constructions were formidable accomplishments. Whether it was a fear of Spanish retribution, a genuine love or fear of God, or the challenge that prompted the Indians to build, the missionaries themselves must also be credited with both religious zeal and organizational talents.
The sources of architectural knowledge available to the missionaries were usually limited to what they could remember. Their experiences in Spain, Mexico, or other New World colonies might have provided models for construction in New Mexico, but the construction materials and techniques at their disposal were primitive compared to what had become normal architectural methods in central Mexico. They may also have acquired some building knowledge from actual work on construction projects, although they could certainly have learned by observing or directing as well. Kubler cited one Fray Juan de Gaona, who "labored as a hod-carrier and ditch-digger among the Indian" workers at Xochimilco, Mexico, before 1550.[124]
European architectural treatises had arrived in New Spain by the close of the sixteenth century, creating a momentum for stylistic change and development.[125] A document intended for master builders/architects, Architectural Practice in Mexico City (tentatively dated between 1794 and 1813) suggested parallel, if not specifically coincident, building practices in New Mexico.[126] As a document it balanced prosaic listings of materials and their costs with fragments of ideas and resources. The anonymous author admonished the architect to have a compass; a perfectly smooth, preferably bronze drafting table; and a "well-made level of wood with a plumb."[127] For design and construction knowledge, he suggested Serrano's Universal Astronomy for basic geometry and the writings of Fray Lorenzo.
Fray Lorenzo de Nicolás, born in Madrid in the 1590s, published the first part of his Arte y uso de la arquitectura (Art and Use of Architecture) in 1633. Following the Renaissance canon, he included a description of the architectural orders and summarized the work of leading theorists such as Sebastiano Serlio, Andrea Palladio, Giacomo Barozzi da Vignola, and Ottavio Bertutti Scamozzi. The 1667 edition also included an explication of the teachings of Euclid. "A working architect as well as theoretician," Fray Lorenzo aimed his writings at the mason and builder as well as the designer.[128]
But if the Franciscans had ever had access to these studies while in Mexico, once in New Mexico they could resort only to memory or notes in the field. For the most part any idealized vision of the church had to be tempered by the constraints imposed by the site.
The Pueblo Indians provided experience as well as knowledge of techniques and construction materials. But although the Indians had centuries of experience with multistoried buildings, their construction had been limited to small cells. Bearing walls in the pueblos rarely continued for more than a single story and were built upon the roof of the floor below. Even in pueblos such as Zuñi, where the wooden post replaced the bearing wall, the dimensions of the spaces were only a fraction of those of a church nave. A building of the size and complexity of a church was not within the compass of native knowledge. Structural considerations compounded at increased scale, especially problems caused by high unbraced walls and the concentrated loads of roof beams.
Another source of knowledge, although rarely recognized, was the civilian builder or military engineer. By the middle of the sixteenth century, trained master builders–cum–architects were practicing in Mexico City, although knowledge of their existence in New Mexico is more limited. The ranks of the military included those who had built fortifications, dwellings, and/or storage buildings. During the 1700s in Saint Augustine, Florida, for example, these consultants played an active role in constructing the city: "Quite likely the government also furnished [the settlers] technical help in the person of one or more construction experts. These could range from royal engineer or construction superintendent to master builders in the various trades."[129]
Some civilian settlers must also have possessed substantial knowledge because each was responsible for erecting his own house and farm buildings as well as contributing to the raising of the church. Even on Pueblo lands these master builders were employed to consult, inspect, supervise, and undertake church construction. As late as 1819 at Cochiti, for example, a Spanish mason from Santa Cruz was ordered to appear at the pueblo to finish topping off the church's walls so that they could receive a roof.[130] The architectural idea remained nearly constant from the time of settlement to the turn of this century. But with the change in governance and the consequent demographic shift from Indian and Hispanic to Anglo, a modification of building form followed suit.
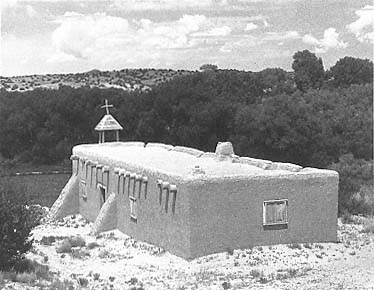
1–37
A Replica of a Morada
The Las Golondrinas Folk Museum, La Cienaga
The structure is divided into two spaces: a service room and a chapel.
[1984]
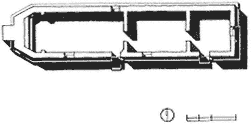
1–38
South Morada, Plan
Abiquiu
[Source: Ahlborn: The Penitente Moradas of
Abiquiú ]
Governance and Church Form
The early nineteenth century witnessed two major events in the secular and sacral governance of New Mexico. Mexico's independence from Spain in 1821 brought New Mexico under Mexican hegemony, and in 1834 the government secularized the mission system as a whole, transferring the jurisdiction of the churches to the bishop of Durango and local parish priests. The shift in rule from Spain to Mexico had only minor political consequences, but the religious effects in New Mexico were much greater.
In 1788 thirty Franciscans were serving in New Mexico; by 1826 only nine remained, aided by five secular priests.[131] In 1797 the first six of the New Mexican parishes, including the three villas, were removed from Franciscan jurisdiction. When secular priests from Mexico journeyed north to the borderland settlements, they found the living conditions so unappealing that they shortly returned south. Historically, the quota of missionaries needed in New Mexico had rarely been filled, but the disparity between the number assigned and the number actually practicing the vocation increased during the 1800s. This was partly the fault of the order and the church in New Spain. Native Americans and those of mixed blood were not accepted into the order, and the tensions between friars born in Spain and those born in the New World plagued the enterprise from the start. From 1600 to 1800 there were only two known instances of native-born clergy in New Mexico.[132] After the secularization of the missions, some Franciscans remained as parish priests, but by 1840 no Franciscans were working in New Mexico.
As early as 1813 a separate bishopric and collegiate seminar had been authorized for Santa Fe and a suitable visit of inspection undertaken. Neither the Santa Fe Parroquia nor its convento received a favorable evaluation as the site of a potential cathedral.[133] Nor was the state of the province more hopeful. In 1820, on his return to Durango after an official visit to New Mexico, Juan Bautista de Guevara wrote of his experience: "Of 35,500 and more souls, one thousand Spanish and mixed know the Christian doctrine. Thirty of these read and write with some orthography. But the Indians of all missions except Senecu barely know any more of God than do the Gentiles. . . . From so much irreligion comes the indecent state of the churches, lack of ornaments, the fatal desolation of the House of God."[134]
This vacuum was filled to some degree by the conflation of the lay Third Order and the Brother-
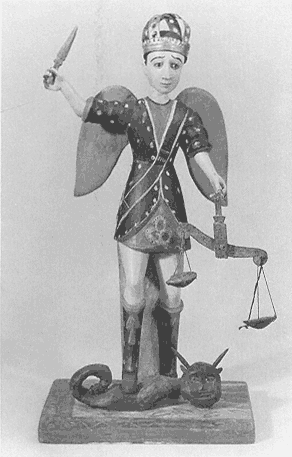
1–39
San Miguel Arcangel
Carved wooden figure, 14" high
[Taylor Museum, Colorado Springs Fine Arts Center]
hood of Light, or Penitentes, whose religious practices, although often frowned upon by the church, provided a rudimentary substitute for those churches without an ordained priest.[135] The Brotherhood of Light also contributed the morada —a simple, private chapel and meeting space—to New Mexico's religious architecture. The founding of the order is usually assigned to 1835, and the earliest documented moradas date from the second quarter of the nineteenth century.[136]
The morada shared the basic profile of the single-nave church, although its interior commonly consisted of only two rooms. The first room served as a chapel for worship during holy week and on saint's days and was furnished with an altarpiece, painted or carved images, and candles. The second room was used by the chapter for eating and dressing. Morada architecture was never codified, and siting, building configurations, and sizes varied widely. The degree of interior finish, for example, reflected the beliefs and material resources of the confraternity. Two common distinguishing features were the large wooden cross used during Holy Week and the belfry atop the walls of the chapel. The morada is inwardly focused; from the exterior, the structure appears almost monolithic, with few apertures for light or egress. And yet in its simplicity of mass and profile—so characteristic of New Mexican architecture—lies its beauty.[137]
Simultaneously, the creation of santos , painted or sculptured religious images, flowered in the middle of the nineteenth century. Rough and yet highly expressive, these wooden figures (bultos ) were often created by families of carvers, much like those still living in villages such as Cordova.[138] These sculptures exhibit a power and directness that recall the Gothic art traditions of medieval Europe, in which gesture and exaggeration substituted for polish and detail. A noteworthy example of the bulto tradition is the Santo Entierro , or deposed Christ. A late-eighteenth-century work credited to Fray Andrés García, it still lies within a niche in the south wall of the Santa Cruz church. The rendering and modeling are explicit, the expression direct and realistic, although cast in heightened intensity. On the morning of Good Friday it was carried in procession, with the followers holding banners and singing dirges.[139] The santo carving tradition declined after the mid-nineteenth century when it was superseded by the increased importation of inexpensive, commercially produced, plaster figures made readily available by the use of rail transport.
The removal of the missions from Franciscan administration created a void in the religious activity
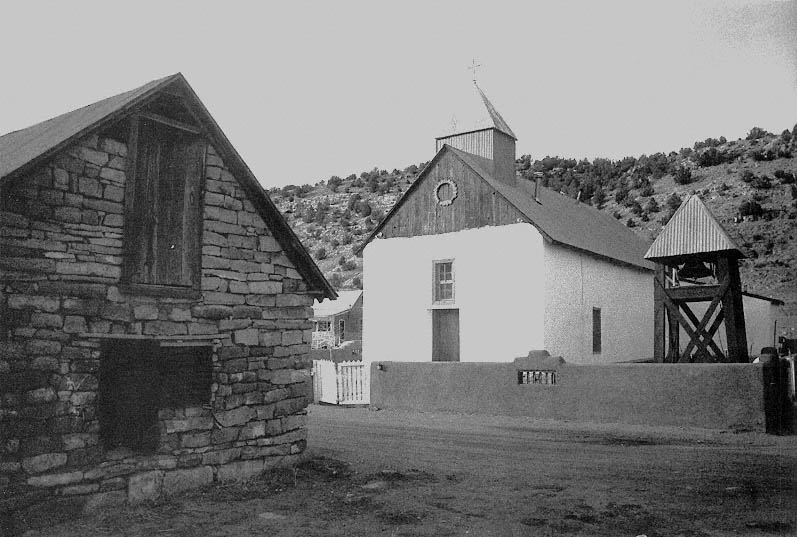
1–40
Sena
Typical of many small village churches, the Sena structure has a single nave, simple facade and bell structure,
handsome and well maintained.
[1986]
of New Mexico that continued until the arrival of Bishop Jean-Baptiste Lamy in 1851. Until then, jurisdiction had remained with the bishop of Durango, who was far removed from the parishes under his control. Many congregations were left without clergy, which further weakened the ties between the people and the church.
There were simply not enough ordained priests to minister the churches, and jurisdictions were consolidated as a result. By 1895 San Ildefonso had come under the jurisdiction of a priest based at Peña Blanca. Acoma became a visita of the more easily accessible Laguna after an outbreak of smallpox late in the eighteenth century. Tesuque had been ministered from Santa Fe almost from its founding, but by the end of the 1700s a priest from Nambe celebrated mass there only periodically. The results of these efforts were only partially successful. Bishop José Antonio Zubiría made the arduous journey from Durango to New Mexico on a visitation in 1845 and was saddened by the results. He found that many Hispanic parishioners had wandered from the path and that the natives were faring much worse, lacking, as they did, priests to tend the missions. "Church and missions were in disrepair, and the bishop lacked the financial resources to remedy the deficiencies."[140]
Location had always played a critical role in the creation and maintenance of New Mexican settlements, but it became even more important during the 1800s. The architecture of the churches in these villages remained constant and conservative, and until the Anglo influx following the opening of the railroad in the 1880s, the population remained primarily Catholic.
The model for the typical village church of the nineteenth century followed the same lines established through centuries of building practice in New Mexico. The plans and architectural types were the same: single-nave structures with bearing walls of adobe, beams, and ceilings of wood. The facades could be flat and planar or graced with one or a pair of towers. Domínguez would have recognized the building type, with the sacristy appended to the nave, although the choir loft had become less frequent as the size of the buildings was reduced.
Two changes in the pattern were readily discernible, however, becoming more pronounced as the century progressed. The first affected the town plan; the second, the mass and profile of the structure. The church on one side of the plaza—the typical siting—was replaced by a church in the middle of the plaza, its role shifting from a central, social, open space accommodating commerce as
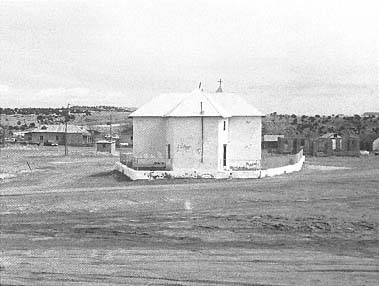
1–41
San José
In nineteenth-century towns the church was often sited in the center of
the plaza instead of on its periphery.
[1986]
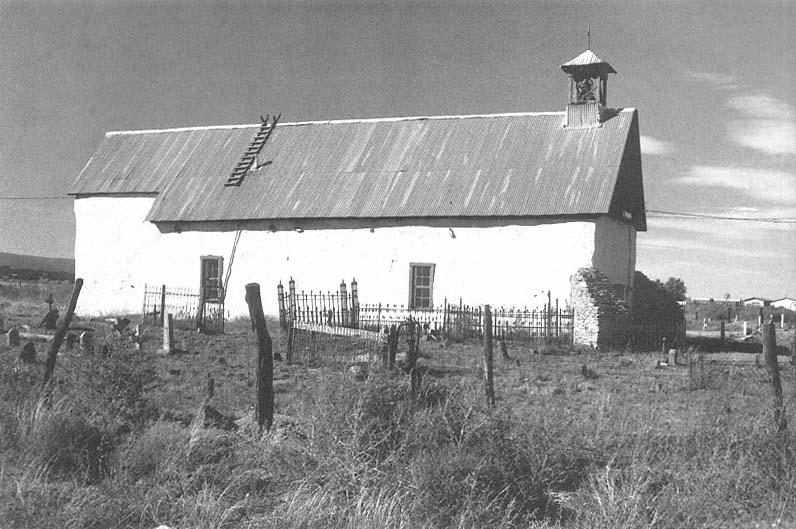
1–42
San Vicente de Paul
Punta de Agua
1838.
[1986]
well as public display to one used for training and exercise.[141] Visually this arrangement more closely paralleled the Anglo model of the county court-house set in the middle of the square than the central plaza prescribed by the Laws of the Indies.
Although occupying an unusual geographic position, San Miguel del Bado illustrates a somewhat typical pattern for village churches in the nineteenth century [Plate 20]. Like Truchas and Las Trampas in the mountains to the north, the town was established primarily to provide a defensive buffer between Spanish settlements along the Rio Grande and Plains Indians marauders. Founded in 1746, the inhabitants of the village consisted of genízaros , or Catholic Indians who served as a militia as well as farmers or ranchers. A small plaza was established not far from the banks of the Pecos River near a spot where the velocity and depth of the water were sufficiently reduced to permit fording.
The church of San Miguel del Bado (Saint Michael of the Ford) was under construction on the plaza in 1805, following traditional lines.[142] Its facade lacked ornamentation except for a door and perhaps a window to the choir loft cut into its adobe walls. To secure the structure against floods, the site was filled to create a platform raised above the high water mark.
With the opening of the Santa Fe Trail in 1822, the village thrived. Two days distant from the territorial capital of Santa Fe, San Miguel del Bado became a resting place for outward-bound convoys and a haven from the Plains Indians for those arriving from St. Louis. The bustling economy funded major repairs to the church in 1866, including the addition of the twin towers still extant. But the advent of the railroad ruined the town's role as a prosperous way station and rapidly reduced San Miguel del Bado to the status of a backwater.
The evolving village plan is illustrated by communities such as Sena and San Jose in the upper Pecos valley. Although the size of the plazas differ, their respective churches occupy the center of the open space. Houses, barns, and other structures ring the perimeter of the plaza, although at Sena the enclosure provided by the surrounding hillsides overrides that offered by the masses of houses and shops. In the type regulated by the Laws of the Indies, the center of the town was a void, the principal edifices occupying the edge of the space, lending it composure and dignity. The model that developed during the nineteenth century, on the other hand, reflected the centrality of the church in the social order.
Architecturally the strongest visible difference between the old and new manner of building was the pitched roof. In more mountainous areas, like those of the upper Pecos, where rain and snowfall were greater than on the plains, pitched roofs of split shakes or vertically oriented boards were typical. Where precipitation was lower, the flat roof of mud over wooden beams sufficed, however imperfectly.[143] As with the larger religious structures, the use of the pitched roof became more widespread with time and the greater availability of corrugated and sheet metal roofing. Architectural form changed correspondingly.
The old church at Truchas, in use by 1852 and given a new roof in 1878, could well serve as a generic model. The churches at Villanueva, San Vicente de Paul at Punta de Agua, San Ysidro at Agua Fria, and Tecolote all represent a type that today includes hundreds of structures. As the population grew, churches were built—in spite of the declining number of clergy to care for them—and construction peaked around the turn of the twentieth century.
Even today the remarkable consistency of the building type remains impressive. The single nave, the pitched roof, the central belfry riding the roof or attached to the nave wall, the basic proportions and measure—all reflect a history of more than three and a half centuries. Of course, there are divergences in style. The Anglo importation of the new Gothic style affected many of the structures to at least a minor degree: the detail of window trim or a small wooden belfry set on the roof, for example. Windows grew larger as railroads and later trucks provided smoother and more inexpensive means of transport. Regional and community preferences also affected the style, materials, and color of the churches to some extent. A taut metal roof and light belfry cap the heavy base of the church at Algodones; San Ysidro shows signs of a more conscious effort to bring the building in accord with the popular image of a colonial period church. But these variations appear superficial when tested against the basic, nearly homogeneous architectural pattern. Consistency dominates modification, even in churches whose history may be less than a century, in a land where time and change both have passed remarkably slowly.
Recent surveys have revealed more than three hundred village churches in the northeastern portion of the state alone.[144] Some of these were larger than the early missions; many were smaller. Today they stand in various states of repair: some thriving, some used only on feast days or once or twice a month to celebrate mass, some removed from use,
some tottering on the brink of collapse or threat of destruction for economic reasons.
In 1846 the Americans entered Santa Fe under the command of Colonel Stephen Kearny, who was moving west to California to claim Spanish territory for the United States. This forceful acquisition of alien territory was a spinoff of the Spanish-American War coupled with the belief in Manifest Destiny. Notices were posted in the towns announcing that the inhabitants were now citizens of the United States, not Mexico, and that all rights and legal land claims would be respected by the new government. In time this attitude precipitated immense legal problems because Spanish land grants were neither registered nor staked according to American methods. The majority of New Mexico's inhabitants did not immediately apprehend the scope of the change and the upheaval it caused. Except for the Taos insurrection, which concluded with the destruction of the San Jerónimo church at the pueblo, the transference in governance was primarily nominal.
Land claims, legal and linguistic problems, and noticeable differences in religion and culture all created sources of friction between the Anglos entering the territory and the settled Hispanic population. Little social integration bonded these two culturally distinctive peoples. But the increase in commerce that accompanied the Anglo influx was certainly welcomed. To strengthen the trade monopoly of the Chihuahua merchants who supplied trade caravans after 1805, the Spanish crown had prohibited trade with the United States. Under Mexican rule the enforcement of mercantile isolation was more lax, but only with the advent of American governance did a flood of new products and styles pour into New Mexico and ultimately shift the cultural axis from north-south to east-west. Trade on the Santa Fe Trail between the capital and St. Louis gradually increased, and by the 1840s a serious commercial rivalry between the merchants of Missouri and Chihuahua had developed. The Yankee trader in his prairie schooner filled with trade goods was a familiar sight in Santa Fe notwithstanding the long haul and the continued threat of Indian attacks. The new goods influenced a change of styles not only in domestic habits but also in religious architecture.
One additional and overwhelming factor also influenced a departure from the almost static pattern of Hispanic church building. Although ownership of the territory of New Mexico was transferred to Washington, the bishop under whose jurisdiction New Mexico fell was still seated in Durango. Pressure was exerted to positive effect, and in time Santa Fe became its own archdiocese. In 1851 Jean-Baptiste Lamy became the first bishop of Santa Fe.
Lamy was a Frenchman, born in Lempdes, Poyde-Dom, a district rich in Romanesque church architecture. In 1839 he came to the United States at the age of twenty-five, serving in southern Ohio and Kentucky until he was elevated to the rank of archbishop. No doubt because he was French and New Mexico was Spanish, someone thought he would be the ideal archbishop for Santa Fe; and in many ways he was. Lamy was indefatigable; he regarded his charge as bishop as a holy campaign and seemed to share the zeal of the early missionaries. Troubled by the low level of literacy in New Mexico, he immediately established schools to raise the standard of education. His emphasis on funding for education left only limited resources for church construction. In 1859, for example, he sold the derelict Castrense chapel on the plaza to raise money and land for a school planned southeast of the cathedral.
If education was Lamy's main concern, a cathedral worthy of the name for Santa Fe ran a close second. The existing Parroquia had been gothicized to some degree, a by-product of the American occupation, but it nevertheless retained the original Conquistadora chapel that had been preserved since at least the eighteenth century. The new cathedral subsumed them all, the chapel becoming an adjunct to the north transept (it is the only adobe portion of the complex left today). In its place rose a church of cut stone in the French Romanesque style, a style without precedent in New Mexico; a church of arches and vaults, columns with carved capitals, a rose window, and the never-realized aspiration for two soaring spires. Architects Antoine and Projectus Molny were also French, imported by the bishop expressly for this purpose. The plan was grandiose, ambitious, and never completed. Despite repeated renovations, or because of them, the cathedral today remains an architectural anomaly amid the Pueblo/Spanish Colonial styles of Santa Fe.
But the writing was on the wall. Lamy displayed little sympathy for the rudimentary or histrionic side of New Mexican Catholicism. In place of unity and harmony of parts, materials, and emotion, the archbishop saw structures crying to become acceptable houses of worship. When funds allowed, the churches were remodeled and "modernized." To deter the infiltration of water or the erosion of the interiors, many churches were capped with pitched metal roofs. Santa Cruz, with its broken-back hulking silhouette, is an excellent example of the new
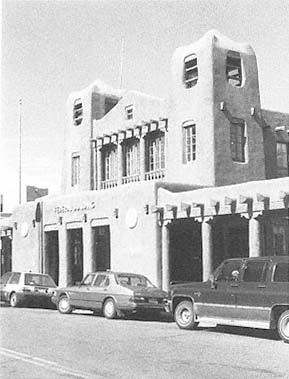
1–43
Federal Building
Santa Fe, Louis A. Simon, 1921
The building's design comprises a romantic assemblage
of elements from a number of missions.
[1984]
form, as was turn-of-the-century Isleta. At last the leakage was solved; at last the clergy overcame the continual problem of the parapet/roof intersection that plagued a roof made only of earth. Technological progress and success must have been equated with beauty, or beauty was not regarded as a worthy concern. When a pitched roof was added to the traditional architectural form, two problems arose: the clerestory was lost, and a facade gable was required to cover the ends of the roof. Both factors forced changes in the architectural expression of the churches.
If the trade on the Santa Fe Trail produced notable changes in domestic architectural styles, its effect was minimal when compared to that of the railroad. Entering New Mexico in 1879 and binding the territory along two transcontinental routes, the railroad rendered traditional building techniques passé or obsolete. Proximity to the railroad overcame the strictures of tradition, and Albuquerque and Las Vegas eclipsed Santa Fe as the rails bypassed the capital. Milled lumber was readily available, facilitated by the construction of local sawmills; brick and glass became available as well. In, too, came religious items, pattern books, and new styles in the Gothic mode: a style fitting and proper for religious architecture. A. W. N. Pugin has been instrumental in establishing the supremacy of the style in England in the early nineteenth century, regarding the Gothic as the only proper vehicle for Christian architectural expression. The Romanesque drew on the architectural idioms of Greece and Rome, both pagan. Gothic, in contrast, recalled the religious fervor of the Middle Ages, when piety had built the true cathedrals. How Pugin would have viewed New Mexico's architecture, the product of its own religious fervor, is open to question.
Church faces and facades changed drastically. At Isleta, for example, the plain and very simple facade became a wonderfully impossible concoction of wooden Gothic belfries and gables. San Felipe Neri in Albuquerque was only slightly less so, with gothicized towers and entries and a nave veneered with pressed metal and articulated in bays by wooden arches and columns [Plates 18, 19]. In the four decades between 1880 and 1920 the appearance of the churches underwent more transformation than they had in the previous two and one-half centuries.
Pitched roofs, gables, turrets, enlarged windows, wooden floors, milled lumber, metal stoves for heating, mass produced plaster statuary, and printed art all drastically modified the look and essence of New Mexican religious architecture. The new look
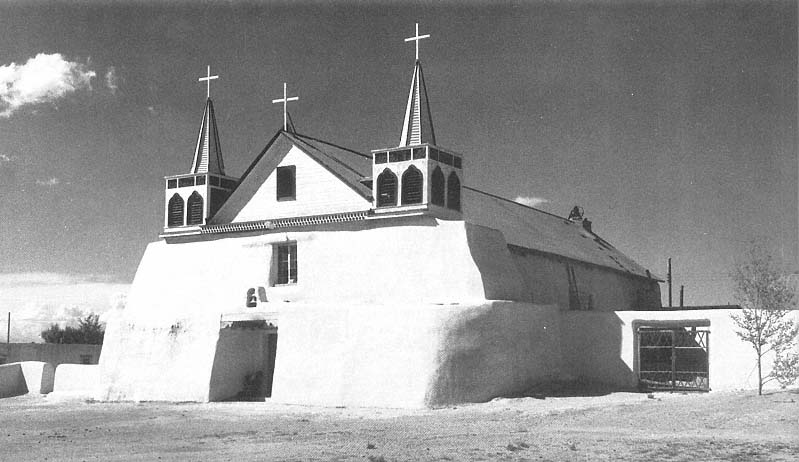
1–44
San Agustín
Isleta Pueblo
After renovations in the early part of this century, the Anglo pitched roof and turrets sit uneasily upon the
Hispanic–Native American adobe base.
[New Mexico Tourism and Travel Division, no date]
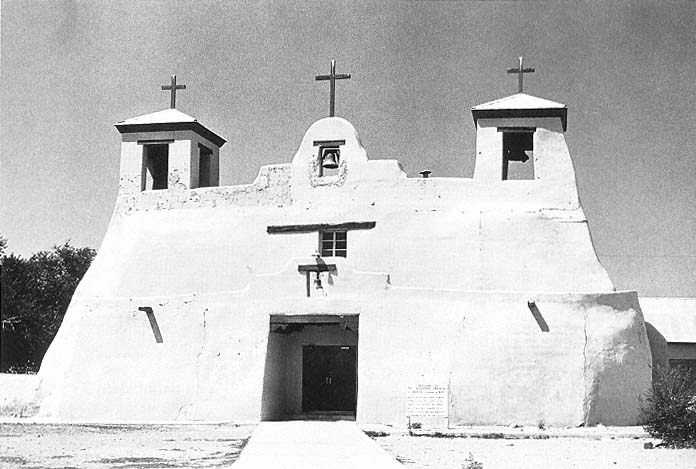
1–45
San Agustín
Isleta Pueblo
The church after the 1960 renovations.
[1981]
also caused the collapse of at least one church: Santa Clara was felled by the thrust caused when a pitched metal roof was being installed. Cochiti took a spire and a three-arch portico more typical of California than New Mexico, and by the end of 1923 Isleta had become an absolute Gothic fantasy-land. Even Santa Cruz passed through an ornamented phase that was decoratively complex, quaint, and hopeless in terms of the endurance of the adobe in which the ornamented parapets were executed. Some churches endured more than one stylistic transfiguration. Nuestra Señora de Guadalupe in Santa Fe was first rendered as a New England Gothic church but later wore a more respectable, although not exactly New Mexican, mission style. Although the remodelings were incongruous, clumsy and, in instances like Isleta, even architecturally bizarre, they represented the cultural trends of the times as clearly as a diagram. The Anglo-French influence was a gloss, a topping applied to the solid, established Hispanic base. Beneath the visual changes were those traditional attitudes and cultural values that withstood changes of political administration and the importation of new stylistic trends.
Restoration
The evolving styles of architecture and construction methods normally reflect social change, a process that continues perpetually. Our current regard for historical verity is only a recent occurrence, which has arisen in response to the threat of the complete destruction of building. During the 1960s interest in the restoration of the missions swelled to the extent that several structures underwent remodeling or rebuilding. Restoration is not an easy process, either in terms of intellectual conceptualization or actual construction. In many cases restoration actually raises more questions than it answers, and even when an answer announces itself, it does not satisfy all involved parties or stand as a simple conclusion.
Only when a number of the missions had lost their historical features to Neo-Gothic or more modern styles in the early twentieth century, did certain parties become sufficiently concerned to take action. In some respects this interest was prompted by the attention lavished on the California missions by Charles Lummis, the editor of the southern California auto club magazine. The citizens of New Mexico also raised their banner. Compounding the ranks of the proponents for the preservation and restoration of the missions was a group of artists and architects possessing a romantic attachment to Indian and Hispanic cultures. It was a period of stylistic and romantic revivals mixed with a searching for roots. In the 1920s the search led to an appreciation of the simple, geometric qualities of the pueblos, which shared certain qualities with the exotic sources of cubism and European modernism. The best known among the architects, John Gaw Meem, often worked in a style sympathetic to the colonial period. He was also an important figure in the preservation of the missions, playing a pivotal role working on various committees and raising funds for repairs and restoration. Built to Meem's traditional designs in 1939, Cristo Rey is the largest adobe church in the state.[145]
Among the artists, the group of painters known as Los Cinco Pintores occupied the foremost position in mission restoration work.[146] Of these, Carlos Vierra was the most prolific polemicist on the subject of New Mexican architecture; his series of "restored" mission portraits served for a number of years as the accepted versions of past building form in several publications.[147] Although he was knowledgeable about the look and history of missions, his paintings were more fanciful than factual, although the flavor of many of them rang true. When the Committee for the Preservation and Restoration of New Mexico Mission Churches was founded in the 1920s, artists were among those involved in restoration projects, often in an active role as consultant. The Museum of New Mexico served as the primary state agency for restoration, and on one early project at Zia Jozef G. Bakos worked as a consultant with Odd S. Halseth of the museum staff. The committee also provided funding for Acoma at a point when further delay might have meant the total loss of the building. The policy at that time was to restore according to archaeological and documented evidence; only in rare instances did work extend beyond that needed to assure the continued existence of the structure.
Ironically, the Depression provided an enormous boost to the acquisition of knowledge about the missions. The lack of building money and design projects drove many artists and architects to seek employment in government-sponsored projects, such as the excavation work on churches at Quarai and Jemez Springs and the measurement and documentation of buildings under the sponsorship of the Historic American Buildings Survey (HABS). A number of churches, including Acoma, Ranchos de Taos, and San Miguel, were recorded at that time in drawings that remain notable for their excellent delineation and completeness of information.[148] More recently Perry Borchers, working with a team of
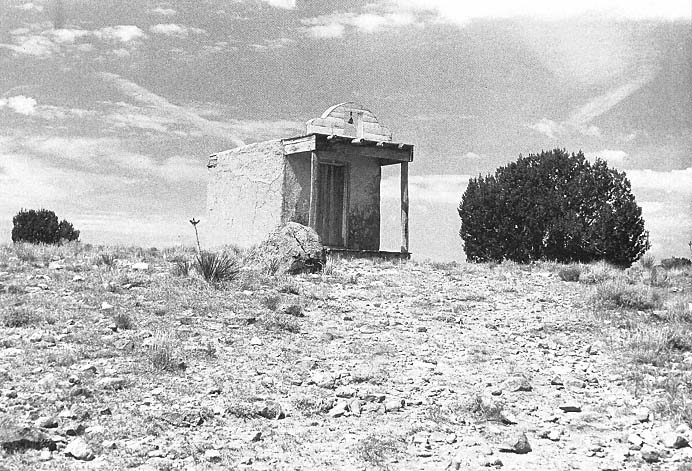
1–46
Oratorio of San Ysidro
Las Golindrinas Folk Museum, La Cienaga
The basic single-cell chapel.
[1981]
students and relatives, has photogrammetrically recorded several of the pueblos and their religious structures. Unlike the HABS documents, however, certain of these drawings are not in the public domain, but they exist for the future nonetheless.
Concerned groups fueled by a combination of local pride, threats of change or destruction to historic structures, and sufficient affluence have come to regard building style as an important cultural issue. In 1957 the city of Santa Fe passed an ordinance dictating that all buildings undergoing repair or construction in the central district would have to adopt the "Old or New Santa Fe Style." The "styles," of course, are not accurate historical recreations but a romanticized conglomerate of the way things never had been. Restoring those buildings that had acquired an Anglo patina to their prior Pueblo or Hispanic idioms makes some sense, but legislation that decrees the creation of new architecture in an old form with little regard for the urban pattern itself may not be viable. The 1957 ordinance remains in force, but public planning agencies have subsequently sought and demonstrated a more substantial understanding of New Mexico's traditional architecture and of urban patterns in subsequent studies and legislative proposals.[149]
The traditional battle between the "scrapers," who want to remove all the layers of acquired modifications and restore buildings to their original form, and the "antiscrapers," who want to leave buildings as they are, dates to the last century and still lacks resolution. The former group argues that a building is the product of a certain period in time and that it should represent that period in its pristine state.[150] The latter replies that a building acquires its own history and that consequently any modifications to its fabric are as real and meaningful as the original construction. A church scheduled to become a museum or monument, such as Guadalupe or Abo, is a problem more easily resolved since the people involved as a governing body are relatively few. But what of churches such as Santa Cruz or Ranchos de Taos that exist as churches and whose current form—whether historical or not, in "bad taste" or cluttered—exhibits just those layers of history that are the most meaningful to the congregation? Should these be removed just to provide "historical accuracy" for the preservationist?
Certainly there is no single answer to these questions, and one can only hope that in each major restoration project a balance will be struck between what is lost and what is gained. In some cases, such as at Las Trampas, restoration and preservation efforts were almost in contradiction with the aspirations of the congregation.[151] In others, such as Isleta, where remodeling stemmed from the congregation's wishes, the church today appears architecturally a bit bald, although of a decidedly more "mission" style.[152]
In the earliest photo of Isleta, dating from 1870, the church sports a flat facade capped by a simple pediment and a bell. To its right is the two-story, slightly out of whack rectory, with some of the few adobe arches known to have existed in the state. The character of the facade is simple, plain, even grave. By 1900 the post-Lamy influence coupled with the need to maintain the adobe had produced two simple wooden towers of a delicately Gothic flavor. The arrival of Father Antonine Docher at the pueblo, however, produced further and stylistically cataclysmic alterations: a thick base added at either side of the door supported a porch enclosed by an intricate railing. The two towers became more mannered, complex, highly worked constructions of sawn wood paired with a new gable. Certain elements of this architectural fuzziness had disappeared by the 1950s, although the curious polarity of Anglo wood to Hispanic adobe still existed. Here then was a direct rendering of social evolution. Although curious and hybrid, change was transparent in the architectural expression of the church.
In the 1960s all this Neo-Gothic and stylistically uncharacterizable detail was removed. The church was "restored" to the romanticized Spanish colonial style characteristic of those years [Plate 15]. The reinstitution of the clerestory was a positive move, but the removal of so many layers of history was certainly a social loss and a visual disappointment.[153] Perhaps this fantastical restoration of Isleta will be seen in the future as an entirely fitting and proper undertaking that was indicative of our time.
The fate of the missions, like all architecture, parallels the life cycles of biological organisms: they are created, made to grow, reach fruition, deteriorate, and, in some instances, pass away. The process can be retarded, but it cannot be stopped. Most of these structures, which have existed in some form or another for almost three centuries, today seem to be in good health.[154] Although nature and society will always take their toll, great architecture accepts the tribulations of both as part of its evolution and integrates these forces in its form. In New Mexico the course has been no different.
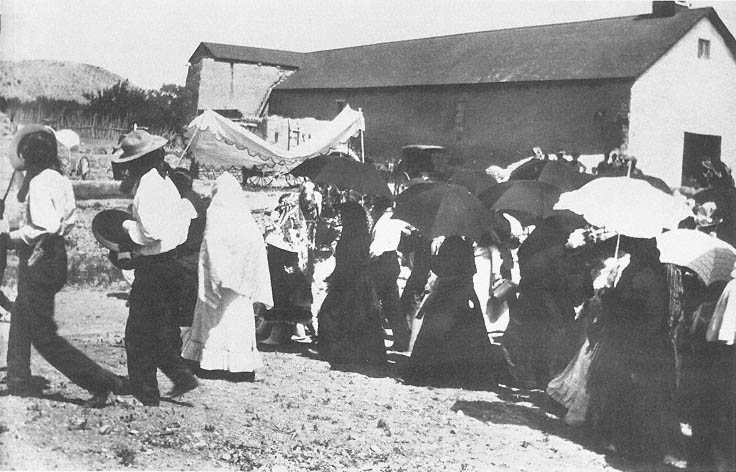
1–47
Procession with Saint'S Image
Santa Clara
[George H. Pepper, 1903. Courtesy of the Museum of the American Indian, Heye Foundation]
Epilogue
And what of the state of churches in New Mexico today? Certainly the Hispanic American communities, even small communities such as San Ysidro or Sena, display a sincerity of belief and a care for their church that are deep-rooted and pervasive. But these communities must still face the deterioration of the body of the church, isolation, and, more recently, a lack of clergy.
In 1916 Father Jerome Hesse, in describing Christmas at Santo Domingo, said that the pueblo's was certainly Catholicism but Catholicism in a different form: "The inhabitants of this Pueblo are Catholic, and wish to be Catholic, but according to their own fashion."[155] John Bourke had been less gracious in 1881, commenting, "The Pueblos became hypocrites, they never became Catholics." And he added, "Coercion never yet made a convert."[156]
The native Pueblo religions have been a continuous presence in New Mexico since the beginning of habitation. Even today the situation does not seem to have changed. Edward Dozier offered this explanation:
The new religion [Catholicism] provided no institutions for the relief from [the] immediate and pressing anxieties of daily life. Instead the new religion dwelt on incomprehensible rewards or punishments in the life after death. In Pueblo belief, conduct in the temporary world did not determine the kind of existence one might have in the hereafter. There was no concept of heaven or hell; one lived on after death but no rules existed here and now for improving or worsening one's position in the next world. Life was difficult enough in this world. Let the future take care ofitself. So loyalty in the native beliefs and its rites persisted. The Pueblo Indian accommodated himself to the external practices of the new religion for the simple expedient of survival, but his own indigenous religion was not abandoned.[157]
Lummis added, "The nine thousand Pueblo Indians—peaceful, fixed, house-dwelling and home-loving tillers of the soil; good Catholics in the churches, they have build with a patience infinite as that of the pyramids; good pagans everywhere else."[158]
One hot day in August 1981 when I began working on this book, I traveled to one of the Rio Grande pueblos to take a careful look at the church and village because the community permitted no photography or note taking. As it was a Sunday morning, I thought I might be able to attend mass and thus gain access to the interior of the church, which had remained locked on several previous visits. Arriving about ten o'clock, I found the gates to the campo santo securely locked. Peeking through the gate, I noticed that the doors of the church were also firmly closed to entry.
Rejoining a friend, I walked over to the plaza where the sound of drumming attracted our attention. In the plaza were a group of koshare , clowns or "delight makers," as Adolph Bandelier called them,[159] indicating that a dance was in progress. Our initial panic as the only two Caucasians in the area was dispelled when several members of the community courteously told us that we were welcome to remain and watch the dance, although it had not been announced to the general public. Shortly thereafter the dancers filed into the dance plaza. Their intricate steps to the rhythm of the drum and the shifting of columns continued for several hours. Like the feeling I encountered in the Hispanic villages, the dancers' sincerity was without question, although the Koshares' comic antics displayed none of the staid solemnity of ritual in the Western church.
What should one make of this? A tentative explanation might suggest that each of the two religions has governed certain aspects of human existence and that after centuries of Western contact the native religion, the religion of the ancestors, still remains a strong presence in the lives of the people. D. W. Meinig put it more strongly: "Although the Catholic Church was a prominent part of the visible scene, it was rarely centered either in location of allegiance, in some villages nominally accepted, in others largely ignored, in all at most no more than co-existing with the kiva and the ancient rituals."[160] The Catholic church still stood, but it was locked. Its presence has been tolerated and at times even venerated. The church has lived in New Mexico for three centuries, a long period of time in terms of European presence in the Western Hemisphere but only a short period of time in the Pueblo sense of existence. Place, not a particular structure, remains sacred in New Mexico; the spirit, not the stone.
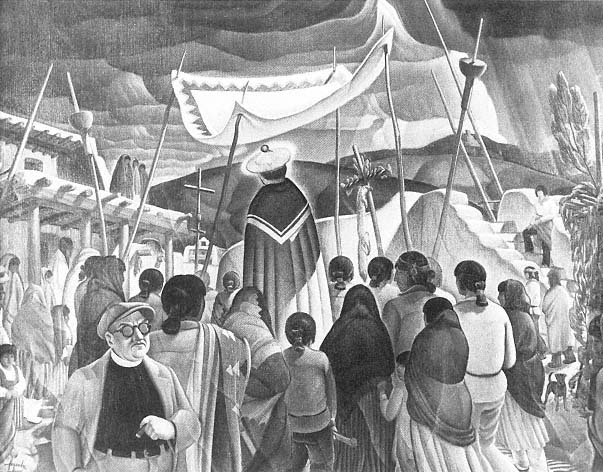
1–48
Procession of The Saint, Santo Domingo
Alexandre Hogue, 1928
In this painting the saint belongs to the people, although the priest's attention appears to be directed elsewhere.
[Sheldon Memorial Art Gallery, University of Nebraska, Lincoln, Nebraska Art Association, Nelle Cochrane
Woods Collection]