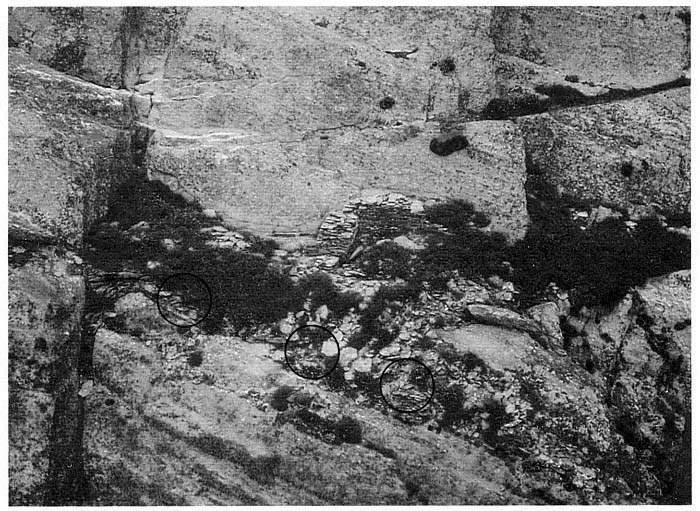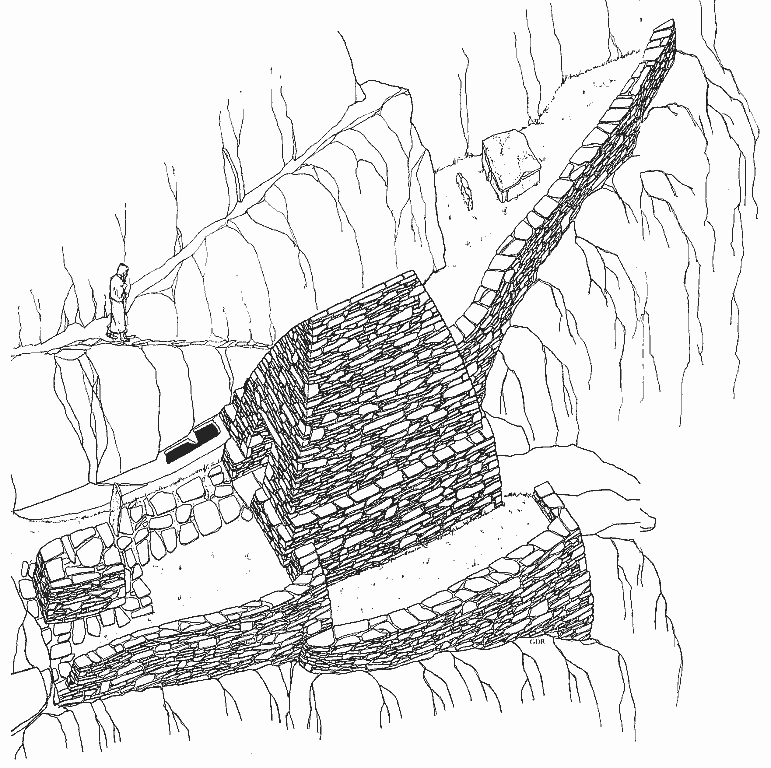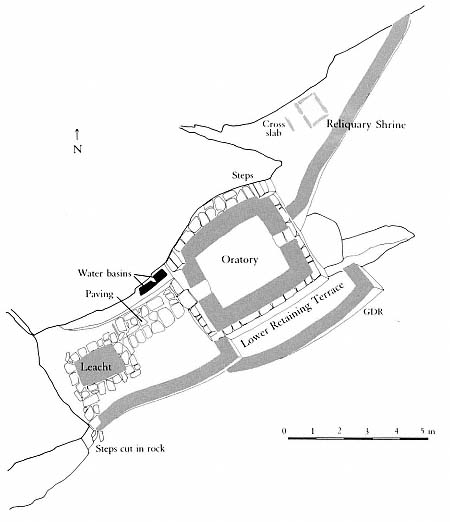The Retaining Wall
In its original form the oratory terrace consisted of two parts: the principal area, accommodating the features just discussed, and an extension toward the east. The present length of the oratory terrace, including its eastern extension, is eighteen meters. Its greatest width is 6.7 meters. Access to the eastern extension today is dangerous; sea campion hides whatever is left of the wall that once supported a level and secure passage. There are hints of a stone wall along the outer edge of the terrace, but this area has collapsed so severely and the drop is so sheer that one can gain a sense of the extension's original condition only from a helicopter.
Arrows in Figure 38 show the surviving fragments of the retaining walls at the outer edge of the oratory terrace. A three-dimensional reconstruction and plan based on the plane-table survey and aerial photographs are shown in Figures 39 and 40. If the conjectural reconstruction of the retaining wall is accurate, there was barely space for the oratory. So tight was the fit that the retaining wall must have formed the eastern wall of the oratory itself.

Fig. 38
Skellig Michael, South Peak. Aerial view of the oratory terrace. Circles indicate the masonry fragments of a high retaining wall
that once formed the outer boundary of the terrace. This wall may have risen to the level of the oratory floor in successive
stages, as in Figures 39 and 40, or it may have risen in a straight line all the way up, as shown in the frontispiece.
Photograph by Con Brogan. Courtesy Office of Public Works.

Fig. 39
Skellig Michael, South Peak. Conjectural reconstruction of the oratory terrace by Grellan Rourke, based on the plane-table
survey of 1986.

Fig. 40
Skellig Michael, South Peak. Conjectural plan of the oratory terrace by Grellan
Rourke, based on the plane-table survey of 1986.
Retaining walls had to be built on this terrace before any other construction could take place. The remaining fragments of masonry suggest that two walls were necessary on the southern side, related in a complex manner to the layers of sloping bedrock beneath them. The lower, outer wall brought up the level of the terrace to provide a firm foundation for the south wall of the oratory. At the southeastern corner, where the retaining wall turns in toward the eastern extension, it must have been at least 2.5 meters high. Walls built on precariously inclined surfaces were common in the construction on Skellig Michael. Striking parallels are found, for example, in the retaining wall supporting the terrace of the small oratory of the monastery of Skellig Michael (see Fig. 33). Like the South Peak oratory, this sanctuary was built at the upper end of a surface that falls steeply away. To create a level terrace here required the construction of a retaining wall that reached a maximum height of seven meters. This wall has survived, but until repairs were made on it in 1986, its state was so perilous that it threatened momentarily to collapse.