"Monasteries of the Mad"
Such utopian reveries bore little relationship to reality. During the first twenty years after the passage of the permissive County Asylums Act of 1808, the ten asylums built were all of moderate size, averaging 115 inmates each. (Cheshire County Asylum, built for 110 patients [Figure 10] is typical of the asylums built in this period.) Thereafter, however, county asylums rapidly and inexorably grew ever larger. By the mid-1840s, the average size was in the region of 300 inmates; the Lancashire Asylum contained over 600 inmates; and the Middlesex Asylum at Hanwell as many as a thousand.[45] Thus, almost from the outset, local magistrates exhibited a profound skepticism about the reformers' arguments in favor of small institutions. Faced with the problem of providing for a horde of derelict paupers, they opted for the concrete economies of scale over the hypothetical savings small curative institutions would allegedly produce.
Subsequent events only stiffened their resolve. Over the last half of the nineteenth century, the number of certified lunatics increased dramatically, multiplying more than five times, from 20,809 in 1844 to
[43] Tuke, Description of the Retreat, 102.
[44] At the Retreat itself, the use of this device "and the garden in front being defended from the road only by a neat common hedge, prevent, entirely, the appearance of a place of confinement" (ibid., 94).
[45] "Report of the Metropolitan Commissioners," 23–24, 209.
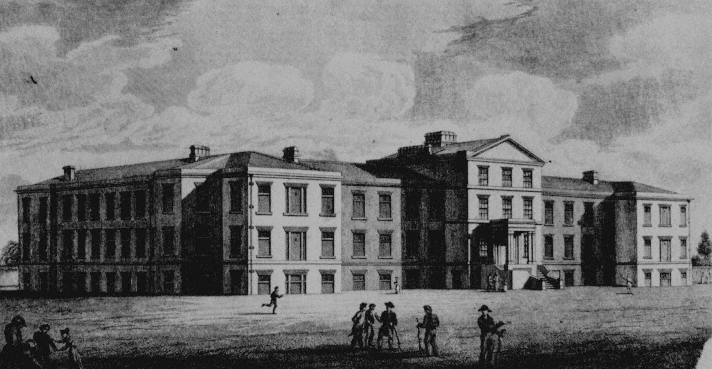
Figure 10.
Cheshire County Asylum, built in 1828. Accommodating 110 patients, the asylum already looks more "institutional" than its
supposed inspiration, the York Retreat. Within a generation, such small-scale asylums had vanished. Engraving by Dean.
(Courtesy of the Wellcome Trustees.)
117,200 in 1904, while the population merely doubled. In part this massive increase reflected the failure of the asylum doctors to cure more than a fraction of those they treated, with the consequent accumulation of chronic cases. But beyond this, the very existence and expansion of the asylum system created an increased demand for its own services. The availability of the "humanitarian" and "scientific" alternative of treatment in a specialized institution operated steadily to reduce family and community tolerance, encouraging the abandonment of the struggle to cope with the troublesome, and thereby inducing both the experts and their public to take a more expansive view of what constituted madness. In Andrew Wynter's words,
The very imposing appearance of these establishments acts as an advertisement to draw patients towards them. If we make a convenient lumber room, we all know how speedily it becomes filled up with lumber. The county asylum is the mental lumber room of the surrounding district; friends are only too willing, in their poverty, to place away the human encumbrance of the family in a palatial building at county expense.[46]
Even the experts in the magistrates' employ, the asylum superintendents, conceded that a steadily dwindling proportion of this enormous mass of lunatics—drawn overwhelmingly from the lower classes—was susceptible of cure. By 1875, they were estimating that fewer than eight in a hundred of their charges would recover,[47] a prophecy that proved remarkably accurate.[48] The doctors were disposed to blame this low cure rate not on the bankruptcy of their own therapeutic techniques,[49] but on the failure of their patients to seek treatment soon enough following the onset of insanity, coupled with the deleterious effects of their employers' parsimony. But such complaints, while useful for bolstering the alienists' sagging morale, had no discernible impact on the authorities' actions.
If magistrates were unwilling to spend "extravagant" sums of money on pauper lunatics, they were still less inclined to do so for incurable pauper lunatics. Propelled by the overriding desire to economize, local justices almost everywhere adopted the practice of tacking wing after wing, story upon story, building next to building, in a haphazard and fortuitous fashion, as they strove to keep pace with the demand for accommodation for more and more lunatics. In the weary words of one
[46] [Andrew Wynter], "Non-restraint in the Treatment of the Insane," Edinburgh Review 131 (1870): 221. For a more extended discussion of this point, see Chapter 9 below.
[47] House of Commons, Report of the Select Committee on the Operation of the Lunacy Law (1877), 386.
[48] Commissioners in Lunacy, Annual Report (1891), 96–99.
[49] In fact, however, even in private asylums geared to the upper classes, with no shortage of money, staff, or facilities, reported cure-rates declined to abysmally low levels. Between 1880 and 1890 they fluctuated between 6 and 7 1/2 percent per year of those under treatment.
asylum administrator, "Once christen the disease insanity, and the cost of treatment shrinks in the public estimation, to less than that of living in health."[50] Remorselessly, the size of the average asylum grew, climbing to 542 beds by 1870 and to 961 beds by 1900. By the last quarter of the nineteenth century, asylums such as the one at Claybury in Essex (Figure 9), the fourth county asylum for Middlesex, were almost commonplace. Accommodating upwards of 2,000 patients and several hundred staff, these places were "more like towns than houses" and partook "rather of the nature of industrial than medical establishments,"[51] but they sufficed to "herd lunatics together . . . where they can be more easily visited and accounted for by the authorities."[52]
Despite their failure to live up to their original promise, asylums remained a convenient place to get rid of inconvenient people. The community was used by now to disposing of the derelict and troublesome in an institution, where, as one doctor put it, "they are for the most part harmless because they are kept out of harm's way."[53] In other respects, too, confinement provided its own rationale. Why else were lunatics locked up in the first place, unless it was unsafe for them to be at large? Since the public was convinced (not without supporting "evidence" supplied by the asylum doctors) that "these establishments are the necessary places of detention of troops of violent madness, too dangerous to be allowed outside the walls,"[54] asylums were now seen as an essential guarantor of the social order, as well as an important symbolic reminder of the awful consequences of nonconformity. Reflecting these related demands for "economy, . . . safe custody, and physical repression," the asylum designers produced a "bald and monotonous architecture, which has scarcely recognized more than physical necessities."[55]
Homogeneous in these respects, asylum design did vary in others. In particular, it is possible to distinguish three basic architectural types, though some institutions took on intermediate forms. In the first place, some asylums were what has been termed "irregular or conglomerate" in construction—that is, they were largely a hodgepodge of miscellaneous structures, exhibiting little or no unity of style and often composed of
[50] P. J. Bancroft, "The Bearing of Hospital Adjustments upon the Efficiency of Remedial and Meliorating Treatment in Mental Diseases," Appendix to H. C. Burdett, Hospitals and Asylums of the World, 2 vols. (London: Churchill, 1891), 2 : 271.
[51] House of Commons, Select Committee on the Care and Treatment of Lunatics (1859), 99, evidence of Lord Shaftesbury; J. T. Arlidge, On the State of Lunacy and the Legal Provision for the Insane (London: Churchill, 1859), 36.
[52] J. C. Bucknill, The Care of the Insane and Their Legal Control (London: Macmillan, 1880), 122.
[53] Hanwell County Asylum, Twenty-fifth Annual Report (1870), 36.
[54] [Wynter], "Non-restraint," 224.
[55] Bancroft, "Hospital Adjustments," 271.
buildings of widely varying age. A number of asylums of this sort were housed in buildings converted from other uses. Such was the case at the Suffolk County Asylum, for example. Originally a conversion of an existing workhouse, it opened in 1827; with additions and further remodeling, it was still being used to house over 500 patients at the end of the nineteenth century. Other asylums were originally purpose-built to a more or less symmetrical design and only gradually acquired this higgledy-piggledy appearance. Typical of these last was the Gloucester County Asylum, which by 1890 had grown from its original 120 to some 780 inmates. As its superintendent confessed, "In order to defer as long as possible the evil day of building a second asylum, all sorts of queer, fantastic additions have been made to the original building, until it now resembles nothing so much as a rabbit warren."[56]
Certainly the most frequently used asylum design, in England at least, was the corridor type. As its name suggests, these asylums consisted of a series of corridors with wards and other rooms opening off them, connected together in wings at right angles to one another, or in echelon. Usually, as at Hanwell (Figure 11), these corridors doubled as the day rooms, to which the patients were consigned on being expelled from their sleeping quarters. While some asylums had rooms on only one side of the corridors, others had rooms on both, adding to the problems of securing sufficient ventilation and light. At Colney Hatch (Figure 12), built on the latter plan, "the wards were tunnel-like and dark at the centre, ill-heated, sparsely furnished, and unpainted, with lavatories opening directly into the gallery, and deficient wash and bath facilities."[57] Here, as in other institutions built on this plan, the central portion of the building contained the main entrance and administrative department, as well as a large center hall for exercise in wet weather.[58] Regarded on its completion as the most modern asylum in Europe, it was from the outset designed for more than 1,000 patients. In consequence, its wards and passages taken together were more than six miles long. Subsequently, it grew still more enormous: within a decade and a half it had expanded to contain over 2,000 inmates.[59] Contemporaries remarked that the exterior was "almost palatial" in character.
Its facade, of nearly one third of a mile, is broken at intervals by Italian campaniles and cupolas, and the whole aspect of the exterior leads the visitor to expect an interior of commensurable pretensions. He no sooner
[56] Cited in Burdett, Hospitals and Asylums, 2:61.
[57] Richard A. Hunter and Ida Macalpine, Psychiatry for the Poor (London: Dawsons, 1973), 30–31.
[58] In the standard plan, the central structure also contained reception rooms, a dining hall, kitchens, and perhaps the superintendent's accommodation.
[59] Commissioners in Lunacy, Annual Report (1867), 62.
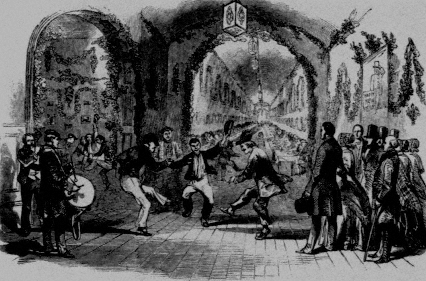
Figure 11.
Twelfth Night entertainments at Hanwell Lunatic Asylum. The illustration was
designed to display the achievements of lunacy reform to the public at large. The
group in the right foreground is the Asylum Committee and its guests. Behind them
stretches the cavernous corridor that, save on this festive occasion (a Christmas
party), served as a day room for male patients.
(From the Illustrated London News 12 [1848]: 27.)
crosses the threshold, however, than the scene changes. As he passes along the corridor, which runs from end to end of the building, he is oppressed with the gloom; the little light admitted by the loopholed windows is absorbed by the inky ashphalte paving, and coupled with the low vaulting of the ceiling gives a stifling feeling and a sense of detention as in a prison. The staircases scarcely equal those of a workhouse; plaster there is none, and a coat of paint, or whitewash, does not even conceal the rugged surface of the brickwork. In the wards a similar state of affairs exists: . . . of human interest they possess nothing.[60]
"Long, narrow, gloomy and comfortless," each room contained as many as eight inmates. And from their dormitories and dayrooms the inmates escaped only for brief periods into "airing courts [which], although in some instances carefully planted, are uninviting and prison-like."[61] The consequences of this situation were recorded even in the reports of the official supervisors of the whole asylum enterprise, the lunacy commissioners. Such structures were characterized by
[60] "Lunatic Asylums," Quarterly Review 101 (1857): 353.
[61] Granville, Care and Cure, 1: 154; Edward Pierce, "Report on a Visit to Some European Asylums," in Massachusetts State Board of Charities, Tenth Report (1873), 114–15.
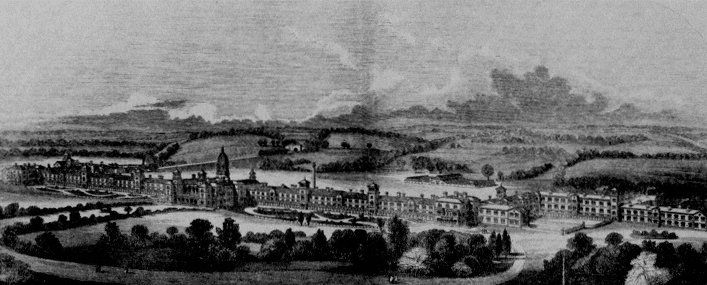
Figure 12.
Colney Hatch Lunatic Asylum, opened in 1851. The original building, with its facade of a third of a mile, accommodated over 1,000
patients on the corridor plan, the second main type of asylum design and the most frequently used in mid-nineteenth-century England.
According to one report, its interior was characterized by "long cold corridors, huge wards, and a general aspect of cheerlessness."
Wood engraving by Laing. (Courtesy of the Wellcome Trustees.)
the utter absence of any means for engaging the attention of the Patients, interesting them in any occupations or amusements, or affording them a sufficient variety of exercise outdoors. Besides a large number crouching on the floors, many were in or upon their beds, some for very trivial causes, and some as if they had merely sought relief there from the noise and monotony of the galleries.[62]
Finally, in the late 1860s, a third basic building type made its appearance—the so-called pavilion asylum (see Figure 13). This was characterized by the replication of uniform blocks in two parallel rows, each housing between 150 and 200 patients, one row for male patients and the other for females. Between the buildings assigned to each sex was a third row of buildings, containing the administration, accommodation for the superintendent and staff, and that critical part of every well-wrought Victorian asylum, the chapel, in which the inmates could be brought the consolations of organized religion. The first asylums of this type, those at Caterham and Leavesden, were identical institutions explicitly designed to siphon off the most hopeless and decrepit cases from the existing metropolitan asylums. Scarcely any of these "patients" were expected to recover, and few did (less than 1 percent in an average year). Here, then, the drive for economy reached its apotheosis, in institutions housing more than 2,000 inmates accommodated in huge, barnlike dormitories, two to a building, of eighty beds apiece. As the floor plan reveals (Figure 14), even at the outset each dormitory was partitioned once only, into two groups of forty beds, with scarcely room for passage between them; and subsequently, they were to he "adapted" to cram in still more patients. Apart from this barren, featureless room, the inmates' only change of scene was to be removed en masse to the building's single day room, 105 feet long by 36 feet wide and 14 feet high—"home" for some 160 human beings.[63]
Everything was now "well arranged for the storage (we use the word advisedly) of imbeciles."[64] The rapid collapse of the asylum's pretensions to provide cure in the post-1845 era had been matched by the decay and disappearance of all the crucial features of moral treatment—those elements that were supposed to distinguish the asylum from the prison. Nowhere was this more apparent than in the physical appearance of these institutions. The cheerful and pleasing architecture, which in the initial formulations of moral treatment was to have played such a vital role in creating and sustaining the optimistic and familylike atmosphere so essential to success, had come to be considered an "unnecessary cost," so that the buildings themselves now offered mute testimony that the
[62] Commissioners in Lunacy, Annual Report (1862), 138.
[63] The Builder 26 (1868): 541–42.
[64] Burden, Hospitals and Asylums, 1:8.
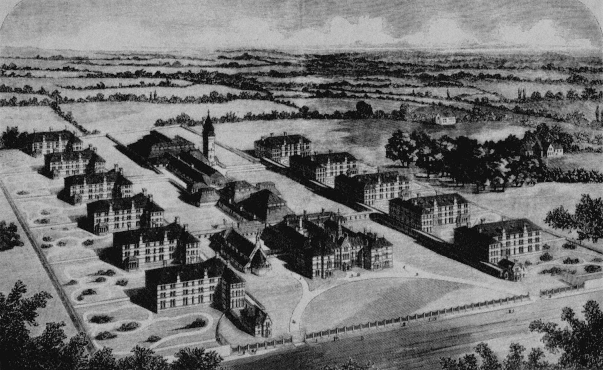
Figure 13.
Design for asylums at Leavesden Woodside, near Watford, and at Caterham, near Croydon, 1868. This drawing
shows a typical example of the pavilion asylum, the third basic type developed in the late nineteenth century to
provide efficient storage for pauper lunatics. The emphasis on a healthy environment in a "country setting," as
well as social distance from the town, is well illustrated in this drawing. From: The Builder , 25 July 1868, 551.
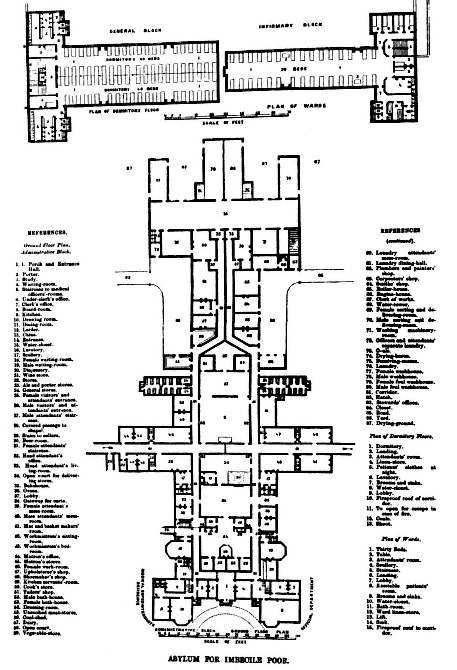
Figure 14.
Floor plan of the general, infirmary, and administrative blocks of the asylums for the
chronic insane at Caterham and Leavesden, 1868. Note the spacing of the beds in the
dormitories. For lack of room, the patients' clothes were stored outside each dormitory
at night. From: The Builder , 25 July 1868, 550.
asylum was now "a mere refuge or house of detention for a mass of hopeless and incurable cases."[65] The distressing truth thus confronting those who looked back on the work of the reformers in the early part of the century was "how closely the complaints and aims of the reformers, in the days when there were few county and borough asylums, resemble our own. It is in respect to the very evils these institutions were designed to remedy that they are themselves conspicuously defective."[66]
[65] Granville, Care and Cure, 1:8.
[66] Ibid, 1:86.