formerly eScholarship Editions


|
|
|
|
Your request for similar items found 20 book(s). | Modify Search | Displaying 1 - 20 of 20 book(s) | |
| 1. | 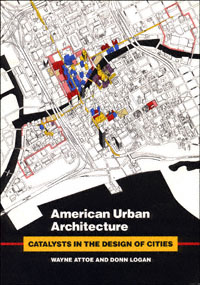 | Title: American urban architecture: catalysts in the design of cities Author: Attoe, Wayne Published: University of California Press, 1992 Subjects: Architecture | Urban Studies Publisher's Description: Conceiving of urban design in terms of architectural actions and reactions, Attoe and Logan propose a theory of "catalytic architecture" better suited to specifically American circumstances than the largely European models developed in the last thirty years for the remaking of cities.After exploring instances of failed attempts to impose European visions on American cities, the authors examine urban design successes that illustrate the principles and goals of catalytic architecture. With a series of case studies they characterize urban design as a controlled evolution, one that must also be strategic, responding to existing elements and guiding those that follow. The authors argue that the failure of American cities to control and guide the energies released in urban development can be prevented by "design guidance". From their own combined experience as urban architects and scholars, they provide a taxonomy of methods to guide urban design toward higher standards and better results. [brief] Similar Items |
| 2. | 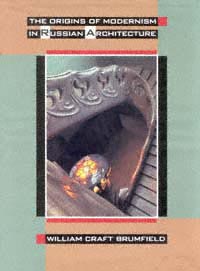 | Title: The origins of modernism in Russian architecture Author: Brumfield, William Craft 1944- Published: University of California Press, 1991 Subjects: Architecture | Architectural History | Russian and Eastern European Studies Publisher's Description: The dramatic transformation of Russian architecture from the 1880s to the 1917 revolution reflected the profound changes in Russian society as it entered the modern industrial age. William Craft Brumfield examines the extraordinary diversity of architectural styles in this period and traces the search by architects and critics for a "unifying idea" that would define a new architecture. Generously illustrated with archival materials and with the author's own superb photographs, this is the first comprehensive study by a Western scholar of a neglected period in European architectural and cultural history.Brumfield explores the diverse styles of Russian modernism in part by analyzing the contemporary theoretical debate about them: the relation between technology and style, the obligation of architecture to society, and the role of architecture as an expression of national identity. Steeped in controversy, Russian modernism at the beginning of the century foreshadowed the radical restructuring of architectural form in the Soviet Union during the two decades after the revolution. This authoritative work provides a new understanding of Russian architecture's last brief entrepreneurial episode and offers insight on our own era, when individual freedom and initiative may once again find expression in Russian architecture. [brief] Similar Items |
| 3. | 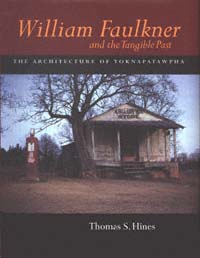 | Title: William Faulkner and the tangible past: the architecture of Yoknapatawpha Author: Hines, Thomas S Published: University of California Press, 1997 Subjects: Architecture | Architectural History | Literature | American Literature | United States History Publisher's Description: The world of William Faulkner is seen from a new perspective in Thomas Hines's imaginative and many-faceted study. Hines assesses the impact of the built environment on Faulkner's consciousness and shows how the architecture of the writer's fictional county of Yoknapatawpha reflects the actual architecture of Oxford, Mississippi, and neighboring areas. Over 110 distinctive photographs, in both color and black-and-white, beautifully complement the text, making this book both a reading and viewing pleasure.Much has been written on the role of nature in Faulkner's work, but architecture and the built environment - the opposite of nature - have been virtually ignored. Arguing that nature and architecture are of equal importance in Faulkner's cosmos, Hines examines the writer's use of architectural modes - primitive, classical, gothic, and modern - to demarcate caste and class, to convey mood and ambience, and to delineate character. Hines provides not only another way of understanding Faulkner's work but also a means of appreciating the power of architecture to reflect what Faulkner called "the comedy and tragedy of being alive."Hines's gifts as an architectural historian and photographer and his intimate knowledge of Faulkner country are evident throughout this handsome book. Combining cultural, intellectual, architectural, and literary history, William Faulkner and the Tangible Past will take Faulkner lovers, as well as lovers of architecture, on a fascinating tour of Yoknapatawpha County. [brief] Similar Items |
| 4. | 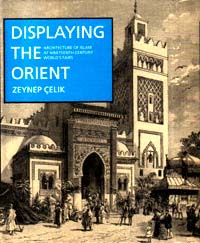 | Title: Displaying the Orient: architecture of Islam at nineteenth-century world's fairs Author: Çelik, Zeynep Published: University of California Press, 1992 Subjects: Architecture | European History | Cultural Anthropology | Middle Eastern History Publisher's Description: Gathering architectural pieces from all over the world, the Paris Universal Exposition of 1867 introduced to fairgoers the notion of an imaginary journey, a new tourism en place . Through this and similar expositions, the world's cultures were imported to European and American cities as artifacts and presented to nineteenth-century men and women as the world in microcosm, giving a quick and seemingly realistic impression of distant places.Çelik examines the display of Islamic cultures at nineteenth-century world's fairs, focusing on the exposition architecture. She asserts that certain sociopolitical and cultural trends now crucial to our understanding of historical transformations in both the West and the world of Islam were mirrored in the fair's architecture. Furthermore, dominant attitudes toward cross-cultural exchanges were revealed repeatedly in Westerners' responses to these pavilions, in Western architects' interpretations of Islamic stylistic traditions, and in the pavilions' impact in such urban centers.Although the world's fairs claimed to be platforms for peaceful cultural communication, they displayed the world according to a hierarchy based on power relations. Çelik's delineation of this hierarchy in the exposition buildings enables us to understand both the adversarial relations between the West and the Middle East, and the issue of cultural self-definition for Muslim societies of the nineteenth century. [brief] Similar Items |
| 5. | 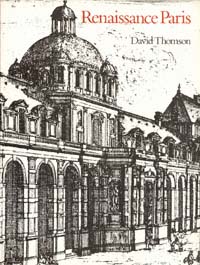 | Title: Renaissance Paris: architecture and growth, 1475-1600 Author: Thomson, David 1912- Published: University of California Press, 1985 Subjects: Art | Architecture Publisher's Description: In the modern literature on Renaissance art and architecture, Paris has often been considered the Cinderella of the European capitals. The prestigious buildings that were erected soon after François I decided in 1528 to make Paris his residence have long since been lost. Thomson, however, restores t . . . [more] Similar Items |
| 6. | 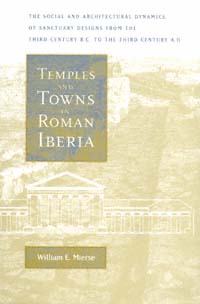 | Title: Temples and towns in Roman Iberia: the social and architectural dynamics of sanctuary designs from the third century B.C. to the third century A.D Author: Mierse, William E Published: University of California Press, 1999 Subjects: Classics | Archaeology | Art and Architecture | Architectural History | Art History Publisher's Description: This is the first comparative study of Roman architecture on the Iberian peninsula, covering six centuries from the arrival of the Romans in the third century B.C. until the decline of urban life on the peninsula in the third century A.D. During this period, the peninsula became an influential cultural and political region in the Roman world. Iberia supplied writers, politicians, and emperors, a fact acknowledged by Romanists for centuries, though study of the peninsula itself has too often been brushed aside as insignificant and uninteresting. In this book William E. Mierse challenges such a view.By examining in depth the changing forms of temples and their placement within the urban fabric, Mierse shows that architecture on the peninsula displays great variation and unexpected connections. It was never a slavish imitation of an imported model but always a novel experiment. Sometimes the architectural forms are both new and unexpected; in some cases specific prototypes can be seen, but the Iberian form has been significantly altered to suit local needs. What at first may seem a repetition of forms upon closer investigation turns out to be theme and variation. Mierse brings to his quest an impressive learning, including knowledge of several modern and ancient languages and the archaeology of the Roman East, which allows him a unique perspective on the interaction between events and architecture. [brief] Similar Items |
| 7. | 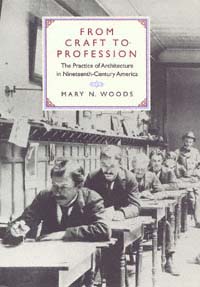 | Title: From craft to profession: the practice of architecture in nineteenth-century America Author: Woods, Mary N 1950- Published: University of California Press, 1999 Subjects: Architecture | Architectural History | United States History Publisher's Description: This is the first in-depth study of how the architectural profession emerged in early American history. Mary Woods dispels the prevailing notion that the profession developed under the leadership of men formally schooled in architecture as an art during the late nineteenth century. Instead, she cites several instances in the early 1800s of craftsmen-builders who shifted their identity to that of professional architects. While struggling to survive as designers and supervisors of construction projects, these men organized professional societies and worked for architectural education, appropriate compensation, and accreditation.In such leading architectural practitioners as B. Henry Latrobe, Alexander J. Davis, H. H. Richardson, Louis Sullivan, and Stanford White, Woods sees collaborators, partners, merchandisers, educators, and lobbyists rather than inspired creators. She documents their contributions as well as those, far less familiar, of women architects and people of color in the profession's early days.Woods's extensive research yields a remarkable range of archival materials: correspondence among carpenters; 200-year-old lawsuits; architect-client spats; the organization of craft guilds, apprenticeships, university programs, and correspondence schools; and the structure of architectural practices, labor unions, and the building industry. In presenting a more accurate composite of the architectural profession's history, Woods lays a foundation for reclaiming the profession's past and recasting its future. Her study will appeal not only to architects, but also to historians, sociologists, and readers with an interest in architecture's place in America today. [brief] Similar Items |
| 8. | 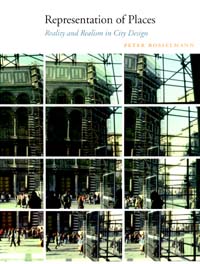 | Title: Representation of places: reality and realism in city design Author: Bosselmann, Peter Published: University of California Press, 1998 Subjects: Architecture | Architectural History | Urban Studies Publisher's Description: People live in cities and experience them firsthand, while urban designers explain cities conceptually. In Representation of Places Peter Bosselmann takes on the challenging question of how designers can communicate the changes they envision in order that "the rest of us" adequately understand how those changes will affect our lives. New modes of imaging technology - from two-dimensional maps, charts, and diagrams to computer models - allow professionals to explain their designs more clearly than ever before. Although architects and planners know how to read these representations, few outside the profession can interpret them, let alone understand what it would be like to walk along the streets such representations describe. Yet decisions on what gets built are significantly influenced by these very representations. A portion of Bosselmann's book is based on innovative experiments conducted at the University of California, Berkeley's Visual Simulation Laboratory. In a section titled "The City in the Laboratory," he discusses how visual simulation was applied to projects in New York City, San Francisco, and Toronto. The concerns that Bosselmann addresses have an impact on large segments of society, and lay readers as well as professionals will find much that is useful in his timely, accessibly written book. [brief] Similar Items |
| 9. | 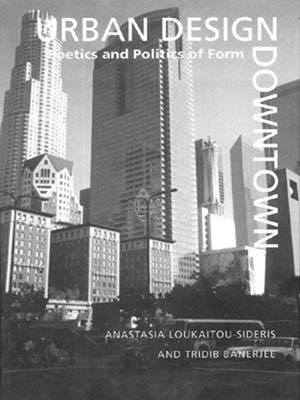 | Title: Urban design downtown: poetics and politics of form Author: Loukaitou-Sideris, Anastasia 1958- Published: University of California Press, 1998 Subjects: Urban Studies | Economics and Business | Social Science | Architecture | Sociology Publisher's Description: The corporate downtown, with its multitude of social dilemmas and contradictions, is the focus of this well-illustrated volume. How are downtown projects conceived, scripted, produced, packaged, and used, and how has all this changed during the twentieth century? The authors of Urban Design Downtown offer a critical appraisal of the emerging appearance of downtown urban form. They explore both the poetics of design and the politics and economics of development decisions.Following a historical review of the various phases of downtown transformation, Anastasia Loukaitou-Sideris and Tridib Banerjee turn to contemporary American downtowns. They examine the phenomenon of public-space privatization, arguing that corporate open spaces are the consumer-oriented result of policies that have promoted downtown renovation and restructuring but at the same time have neglected the cities' existing poverty-stricken cores. The book's case studies of individual West Coast downtown projects capture the essence of late twentieth-century urbanism. This analysis of downtown urban America, which offers extensive insight into the design and development process, will interest architects, city planners, developers, and urban designers everywhere. [brief] Similar Items |
| 10. | 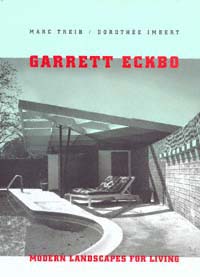 | Title: Garrett Eckbo: modern landscapes for living Author: Treib, Marc Published: University of California Press, 1997 Subjects: Architecture | Art History | California and the West Publisher's Description: One of the central figures in modern landscape architecture, Garrett Eckbo (1910-2000) was a major influence in the field during an active career spanning five decades. While most of the early American designers concentrated on the private garden and the corporate landscape, Eckbo's work demonstrated innovative design ideas in a social setting. This engagement with social improvement has stayed with Eckbo throughout his life, distinguishing both his intentions and achievements, from his early work for the Farm Security Administration to his partnerships (including one of the most prominent landscape firms in the world, Eckbo, Dean, Austin, and Williams - EDAW) and his years as chair of the Department of Landscape Architecture at the University of California, Berkeley.In an elegant and detailed book that includes more than 100 of Eckbo's designs, Marc Treib examines the aesthetic formation of Eckbo's manner, and by implication the broader field of landscape architecture since the 1930s. Dorothée Imbert writes about Eckbo's social vision, including his belief that ultimately, landscape design is the "arrangement of environments for people ." The book also contains a biographical and professional chronology and a complete bibliography of publications by and about Garrett Eckbo. [brief] Similar Items |
| 11. | 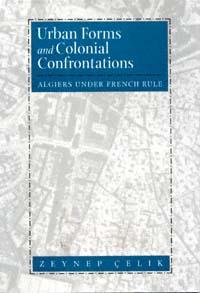 | Title: Urban forms and colonial confrontations: Algiers under French rule Author: Çelik, Zeynep Published: University of California Press, 1997 Subjects: Architecture | Middle Eastern Studies | Middle Eastern History | French Studies | Postcolonial Studies Publisher's Description: During its long history as the French colonial city par excellence , Algiers was the site of recurrent conflicts between colonizer and colonized. Through architecture and urban forms confrontations were crystallized, cultural identities were defined, and social engineering programs were shaped and challenged. In this pathbreaking book, Zeynep Çelik reads the city of Algiers as the site of social, political, and cultural conflicts during the 132 years of French occupation and argues that architecture and urban forms are integral components of the colonial discourse.Algiers' city planning, based on what Çelik calls "the trial-and-error" model of French colonial urbanism, included the fragmentation of the casbah, ambitious Beaux Arts schemes to create European forms of housing, master plans inspired by high modernism, and comprehensive regional plans. Eventually a dramatic housing shortage led all planning efforts to be centered on the construction of large-scale residential enclaves. French architects based their designs for domestic space on the concept of the "traditional house," itself an interdisciplinary colonial concept intertwined with the discourse on Algerian women. Housing also offered the French colonizers a powerful presence in a country where periodic resistance to the occupation eventually culminated in a seven-year war of liberation and an end to French rule.Extensively illustrated with photographs, maps, and housing plans, Çelik's book presents a fascinating example of colonial urban planning. Algiers comes alive as a city that reflected all the conflicts of colonialism while embracing innovation. [brief] Similar Items |
| 12. | 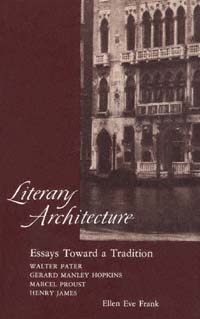 | Title: Literary architecture: essays toward a tradition: Walter Pater, Gerard Manley Hopkins, Marcel Proust, Henry James Author: Frank, Ellen Eve Published: University of California Press, 1983 Subjects: Literature | European Literature Similar Items |
| 13. | 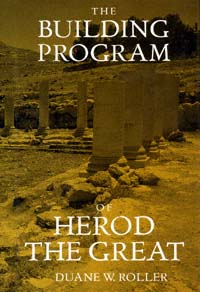 | Title: The building program of Herod the Great Author: Roller, Duane W Published: University of California Press, 1998 Subjects: Classics | Architecture | Ancient History | Archaeology Publisher's Description: Herod the Great, King of Judaea from 444 B.C., is known as one of the world's great villains. This notoriety has overshadowed his actual achievements, particularly his role as a client king of Rome during Augustus's reign as emperor. An essential aspect of Herod's responsibilities as king of Judaea was his role as a builder. Remarkably innovative, he created an astonishing record of architectural achievement, not only in Judaea but also throughout Greece and the Roman east. Duane W. Roller systematically presents and discusses all the building projects known to have been initiated by Herod, and locates this material in a broad historical and cultural context.Bringing together previously inaccessible material, Roller enriches our understanding of the enigmatic Herod and provides new insights into Roman architecture. Herod was instrumental in the diffusion of the Augustan architectural revolution into the provinces and was the first to build outside Italy such Italian architectural forms as the basilica, amphitheater, villa, and Italian temple. Herod's legacy provided a groundwork for the architectural Romanization of the east, influencing the construction of the great temple complexes and palaces so familiar from later Roman architecture.Herod, like Augustus himself, was not only interested in architecture but also in diplomatic and financial contacts among cities of the region. In addition to providing a repertorium of the building projects, this study is also an exploration of international relations in the eastern Mediterranean at the beginning of the Roman imperial period. [brief] Similar Items |
| 14. | 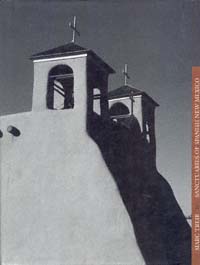 | Title: Sanctuaries of Spanish New Mexico/ Author: Treib, Marc Published: University of California Press, 1993 Subjects: Architecture | Architectural History Publisher's Description: Among the oldest buildings in the United States, the churches of Spanish New Mexico - made of earth, of stone, of wood - are the surprisingly fragile reminders of a unique amalgam of Spanish architectural ideas and native American Pueblo culture. This book surveys the land and rivers, the people and ideas, that led to this compelling religious architecture; it is also a guide to visiting these churches today.In the ninth century the Anasazi, progenitors of the Pueblo peoples, constructed refined architectural complexes at Mesa Verde and Chaco Canyon. Contact with the Spanish in the late 1500s transformed the world of these indigenous peoples, changing their agricultural and living patterns - as well as religious practices. These changes were manifest architecturally in the sanctuaries the Spanish constructed as missions for the Indians or as parish churches for themselves. First built roughly between 1600 and 1829, but continuing to be rebuilt into this century, they were made of the very materials composing the land itself.In Part I, Marc Treib addresses the geographical, anthropological, and architectural aspects of church building in New Mexico and provides background on the church as both an institution and a building type. Part II presents thirty churches in depth and discusses such topics as sitting, construction in adobe and stone, the use of light, ornamentation, and the issues surrounding restoration. Sanctuaries of Spanish New Mexico is the only book in print to include all the major church sites still extant. Richly illustrated, with specially prepared plans of the churches, it will be welcomed by architectural historians and anyone with an interest in the American Southwest. [brief] Similar Items |
| 15. | 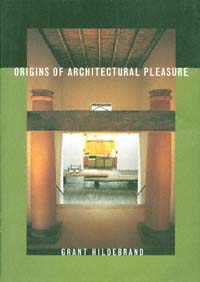 | Title: Origins of architectural pleasure Author: Hildebrand, Grant 1934- Published: University of California Press, 1999 Subjects: Architecture | Environmental Studies | Psychology Publisher's Description: Do survival instincts have anything to do with our architectural choices - our liking for a certain room, a special stairway, a plaza in a particular city? In this engaging study Grant Hildebrand discusses ways in which architectural forms emulate some archetypal settings that humans have found appealing - and useful to survival - from ancient times to the present.Speculating that nature has "designed" us to prefer certain conditions and experiences, Hildebrand is interested in how the characteristics of our most satisfying built environments mesh with Darwinian selection. In examining the appeal of such survival-based characteristics he cites architectural examples spanning five continents and five millennia. Among those included are the Palace of Minos, the Alhambra, Wells cathedral, the Shinto shrine at Ise, the Piazza San Marco, Brunelleschi's Pazzi Chapel, Frank Lloyd Wright's Fallingwater, a Seattle condominium, and recent houses by Eric Owen Moss and Arne Bystrom.Just what characteristics bestow evolutionary benefits? "Refuge and prospect" offer a protective place of concealment close to a foraging and hunting ground. "Enticement" invites the safe exploration of an information-rich setting where worthwhile discoveries await. "Peril" elicits an emotion of pleasurable fear and so tests and increases our competence in the face of danger: thus the attraction of a skyscraper or a house poised over a vertiginous ravine. "Order and complexity" tease our intuitions for sorting complex information into survival-useful categories.Gracefully written, with excellent illustrations that complement the text, Origins of Architectural Pleasure will open the reader's eyes to new ways of seeing a home, a workplace, a vacation setting, even a particular table in a restaurant. It also suggests important design considerations for buildings with a more pressing mandate for human appeal, such as hospitals, retirement homes, and hospices. [brief] Similar Items |
| 16. | 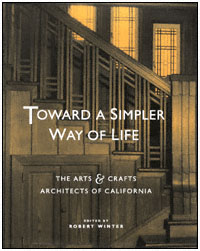 | Title: Toward a simpler way of life: the arts & crafts architects of California Author: Winter, Robert Published: University of California Press, 1997 Subjects: Art | Architecture | Architectural History | Californian and Western History Publisher's Description: This book celebrates one of the richest and most enduring themes in American architecture - California's Arts and Crafts Movement. Echoing the writings of Helen Hunt Jackson, Charles F. Lummis, and Charles Keeler, this movement represented a retreat into a quieter place from the materialism of American society. Anti-commercial, anti-modern, Arts and Crafts practitioners drew on the decorative schemes of English Tudor, Swiss chalet, Japanese temple, and Spanish mission, evoking an earlier time before modern industry and technology intruded. And if only one word is used to describe virtually every Arts and Crafts house in California, that word is "woodsy": wood shingles outside, wood paneling inside, a wood fire burning in the homey, welcoming fireplace.Most chapters in this impressive and very readable book focus on one building by a particular architect or designer and illustrate that person's development and influences. Familiar architects such as Bernard Maybeck, Charles and Henry Greene, John Galen Howard, and Julia Morgan are here, but so too are less well-known names who were a vibrant part of the Arts and Crafts Movement. These late Romantics designed houses to complement nature rather than contrast with it. Their eclecticism and historicism reflected a Romantic bent as well, no doubt cultivated by their familiarity with the Ecole des Beaux-Arts in Paris, where, in fact, Howard, Maybeck, and Morgan studied.The book's contributors also give attention to the builders, contractors, and craftsmen whose skills contributed to the lasting impact of the California Arts and Crafts Movement. Superb illustrations provide examples of elevations, composition details, interior fixtures, and gardens, all designed to promote the "simple living and high thinking" of the Craftsman style, an esthetic that continues to influence architecture today. [brief] Similar Items |
| 17. | 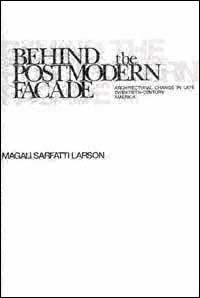 | Title: Behind the postmodern facade: architectural change in late twentieth-century America Author: Larson, Magali Sarfatti Published: University of California Press, 1993 Subjects: Architecture | Architecture | Philosophy | Politics | American Studies | Sociology | Social Theory Publisher's Description: Magali Larson's comprehensive study explores how architecture "happens" and what has become of the profession in the postmodern era. Drawing from extensive interviews with pivotal architects - from Philip Johnson, who was among the first to introduce European modernism to America, to Peter Eisenman, identified with a new "deconstructionist" style - she analyzes the complex tensions that exist between economic interest, professional status, and architectural product. She investigates the symbolic awards and recognition accorded by prestigious journals and panels, exposing the inner workings of a profession in a precarious social position. Larson captures the struggles around status, place, and power as architects seek to redefine their very purpose in contemporary America.The author's novel approach in synthesizing sociological research and theory proposes nothing less than a new cultural history of architecture. This is a ground-breaking contribution to the study of culture and the sociology of knowledge, as well as to architectural and urban history. [brief] Similar Items |
| 18. | 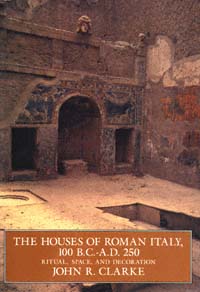 | Title: The houses of Roman Italy, 100 B.C.-A.D. 250: ritual, space, and decoration Author: Clarke, John R 1945- Published: University of California Press, 1992 Subjects: Classics | Art and Architecture | Architectural History | Art History Publisher's Description: In this richly illustrated book, art historian John R. Clarke helps us see the ancient Roman house "with Roman eyes." Clarke presents a range of houses, from tenements to villas, and shows us how enduring patterns of Roman wall decoration tellingly bear the cultural, religious, and social imprints of the people who lived with them.In case studies of seventeen excavated houses, Clarke guides us through four centuries of Roman wall painting, mosaic, and stucco decoration, from the period of the "Four Styles" (100 B.C. to A.D. 79) to the mid- third century. The First Style Samnite House shows its debt to public architecture in its clear integration of public and private spaces. The Villa of Oplontis asserts the extravagant social and cultural climate of the Second Style. Gemlike Third-Style rooms from the House of Lucretius Fronto reflect the refinement and elegance of Augustan tastes. The Vettii brothers' social climbing helps explain the overburdened Fourth-Style decoration of their famous house. And evidence of remodelling leads Clarke to conclude that the House of Jupiter and Ganymede became a gay hotel in the second century.In his emphasis on social and spiritual dimensions, Clarke offers a contribution to Roman art and architectural history that is both original and accessible to the general reader. The book's superb photographs not only support the author's findings but help to preserve an ancient legacy that is fast succumbing to modern deterioration resulting from pollution and vandalism. [brief] Similar Items |
| 19. | 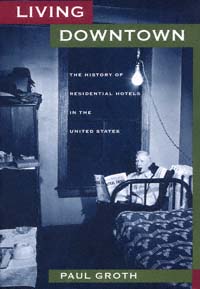 | Title: Living downtown: the history of residential hotels in the United States Author: Groth, Paul Erling Published: University of California Press, 1994 Subjects: Architecture | Urban Studies | Sociology Publisher's Description: From the palace hotels of the elite to cheap lodging houses, residential hotels have been an element of American urban life for nearly two hundred years. Since 1870, however, they have been the target of an official war led by people whose concept of home does not include the hotel. Do these residences constitute an essential housing resource, or are they, as charged, a public nuisance? Living Downtown , the first comprehensive social and cultural history of life in American residential hotels, adds a much-needed historical perspective to this ongoing debate. Creatively combining evidence from biographies, buildings and urban neighborhoods, workplace records, and housing policies, Paul Groth provides a definitive analysis of life in four price-differentiated types of downtown residence. He demonstrates that these hotels have played a valuable socioeconomic role as home to both long-term residents and temporary laborers. Also, the convenience of hotels has made them the residence of choice for a surprising number of Americans, from hobo author Boxcar Bertha to Calvin Coolidge.Groth examines the social and cultural objections to hotel households and the increasing efforts to eliminate them, which have led to the seemingly irrational destruction of millions of such housing units since 1960. He argues convincingly that these efforts have been a leading contributor to urban homelessness.This highly original and timely work aims to expand the concept of the American home and to recast accepted notions about the relationships among urban life, architecture, and the public management of residential environments. [brief] Similar Items |
| 20. | 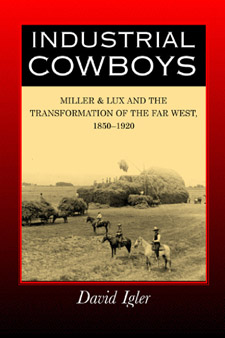 | Title: Industrial cowboys: Miller & Lux and the transformation of the Far West, 1850-1920 Author: Igler, David 1964- Published: University of California Press, 2001 Subjects: History | United States History | Californian and Western History | Environmental Studies | California and the West | Agriculture | Economics and Business Publisher's Description: Few industrial enterprises left a more enduring imprint on the American West than Miller & Lux, a vast meatpacking conglomerate started by two San Francisco butchers in 1858. Industrial Cowboys examines how Henry Miller and Charles Lux, two German immigrants, consolidated the West's most extensive land and water rights, swayed legislatures and courts, monopolized western beef markets, and imposed their corporate will on California's natural environment. Told with clarity and originality, this story uses one fascinating case study to illuminate the industrial development and environmental transformation of the American West during the late nineteenth and early twentieth centuries. The process by which two neighborhood butchers turned themselves into landed industrialists depended to an extraordinary degree on the acquisition, manipulation, and exploitation of natural resources. David Igler examines the broader impact that industrialism--as exemplified by Miller & Lux--had on landscapes and waterscapes, and on human as well as plant and animal life in the West. He also provides a rich discussion of the social relations engineered by Miller & Lux, from the dispossession of Californio rancheros to the ethnic segmentation of the firm's massive labor force. The book also covers such topics as land acquisition and reclamation, water politics, San Francisco's unique business environment, and the city's relation to its surrounding hinterlands. Above all, Igler highlights essential issues that resonate for us today: who holds the right and who has the power to engineer the landscape for market production? [brief] Similar Items |