Fernand Pouillon
The year Chevallier became the mayor of Algiers, he named Pouillon the chief architect (architecte en chef ) of the city and commissioned him to design the Diar el-Mahçoul housing development. First educated at the Ecole des Beaux-Arts in Marseille, then the Beaux-Arts in Paris, Pouillon had established himself in Aix-en-Provence and Marseille; by the early 1950s he had an impressive record of public and private buildings. It was most likely Pouillon's Mediterranean sensibilities and his experience in southern France that had appealed to the mayor. Unattached to any school, Pouillon's architecture represented a modernistic hybrid, learned from the local heritage as well as classical antiquity. His career in Algiers would be prolific and outlive Chevallier's, extending not only into the building frenzy of the Plan de Constantine period, but also well into the postcolonial era.
Diar el-Mahçoul, purposely named in Arabic, means "land of plenty." Its topographically complicated site on the hills above the Jardin d'Essai necessitated terracing 100,000 square meters and constructing massive supporting walls in concrete. The development was divided in two by means of a main road, creating two distinct quarters: cité confort normal and cité simple confort (Fig. 69). The former was to the south of the corniche; it afforded good views of the bay and was reserved for Europeans. The simple confort , designated for the Muslims, faced the highway and the valleys. Although first intended as 1,200 units, in its
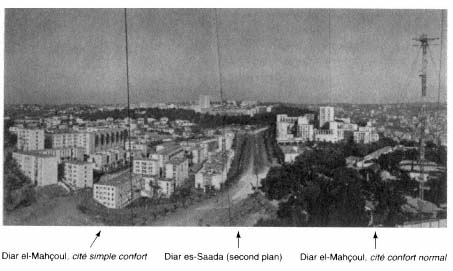
Figure 69.
Fernand Pouillon, Diar el-Mahçoul and Diar es-Saada, view of the entire development, 1957.
completed version Diar el-Mahçoul had 1,454 units, 912 of which were simple confort .[13]
Pouillon summarized his design philosophy in his Mémoires:
I work for the pedestrian, not for the airplane captain. . . . I walk around . . . imaginary spaces and I modify them if I do not get the sensations that I want. It is them [the sensations] that come to me first, together with various geometric plans that delimit them: facades, porticos, without forgetting that other important facade formed by floors and gardens. A space is surrounded by walls, grass, trees, pavings. Everything takes on importance: materials, proportions of openings create the complement of an indispensable harmony. The architect, the urbanist, must think like a sculptor, not like a surveyor who distributes buildings alongside a street.[14]
Pouillon thus designed his housing projects with direct reference to cities. He understood the city as a network of public spaces, each public space bearing a different character that could not be explained by clear-cut typologies. A crucial issue for the architect was to establish the right relationship between buildings and public spaces as one defined the other.[15] The ambiance the architect wanted to create in Diar el-Mahçoul was culturally multilayered. In his view, historic Algiers expressed the
presence of two cultures strongly: Ottoman and Islamic Spain. In Diar el-Mahçoul, the monumental quality of the walls referred to the Ottoman ramparts, whereas the interior squares, gardens, and patios were inspired from Seville and Granada in their porticos, fountains, and cascades.[16] The architect implicitly stated that the technical ingenuity and design synthesis were French.
The "Islamic" qualities were expressed more strongly in the simple confort quarters, where the placement of blocks and the smallness of openings enhance the fortification-like effects and where the public squares—some planted with palm trees—are more numerous (Fig. 70).[17] The terraces on which the public squares are located interlock with each other by means of monumental stairways, fragmenting the site into more intimate zones, and the composition of volumes allows for visually active perspectives. The varying dimensions and heights (two to ten stories) of the blocks and their open staircases enliven the massing of Diar el-Mahçoul further, in both simple confort and confort normal sections. In addition to the dynamism of the massing, based on a manipulation of cubical volumes, the accessibility of the roofs referred to the architecture of the casbah in a "typological search" for an Algerian habitat.[18] Pouillon continued to explore the potential of rooftops as the women's realm in Climat de France, thus separating men's and women's public spaces and following the pattern set by the old town.
At the completion of Diar el-Mahçoul's construction, it was proudly noted in the architectural press that "nowhere could one feel any impression of repetition, of the sad monotony of barracks." Pouillon's choice of materials played a crucial role in the subtle effects he desired to create. All the walls are of a cream-colored stone, transported from the Fondvieille quarries in Provence.[19]
The communal facilities, such as the markets and the church (now transformed into a mosque), bring a deliberate contrast to the architectural unity of the housing blocks. The market in the simple confort quarter is a rectangular space surrounded by a low brick arcade, formed by cross-vaulted units; its center is planted with palm trees (Fig. 71). The market of the confort normal area again uses the arch to mark its difference from the residential functions, but here the arch is less accentuated, less "vernacular"; it is a stylized low arch that sits on an orthogonal arcade. The church, the former St.-Jean-Baptiste, was placed in the European section. A concrete structure defined by vertical thin elements, it was covered by four cross-vaults, open at the sides. Its bell tower referred to North African minarets with its square form and tripartite organization. No provisions were made for a mosque.
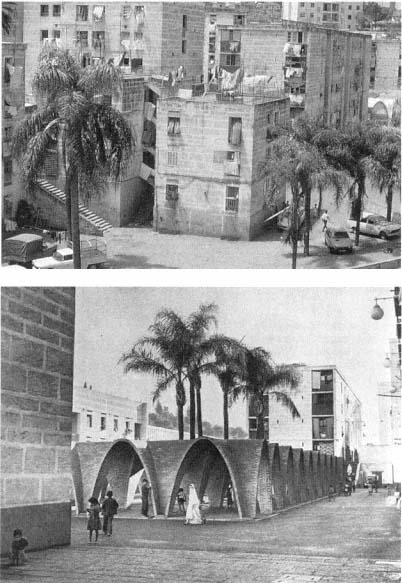
Figure 70.
(above) Pouillon, Diar el-Mahçoul, view.
Figure 71.
(below) Pouillon, Diar el-Mahçoul, view of market square, 1957.
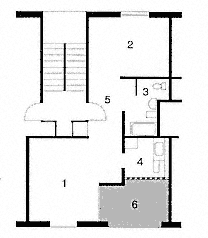
Figure 72.
Pouillon, Diar el-Mahçoul, plan of a one-
bedroom confort normal apartment.
(1) living room, (2) bedroom, (3) bathroom,
(4) kitchen, (5) entry, (6) patio.
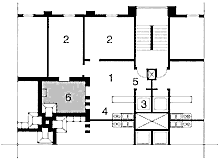
Figure 73.
Pouillon, Diar el-Mahçoul, plan of a two-
bedroom type évolutif apartment.
(1) living room, (2) bedroom, (3) water
closet, (4) kitchen, (5) entry, (6) patio.
The units ranged from two to six rooms, with the larger ones in the European quarter. In accordance with the search for a new dwelling type that would adapt and modernize the "traditional Algerian house," Pouillon cited its most prominent element, the interior courtyard, as his primary concept. The organization of the apartments incorporated considerable variation. For example, a one-bedroom confort normal apartment had an entrance hall, a living room onto which a large patio opened, a separate kitchen, and a separate bathroom with sink, tub, toilet, and bidet (Fig. 72). A two-bedroom type évolutif unit in the Muslim quarter, in contrast, had an interior patio without a view, a living room with a kitchenette in one corner, and a Turkish-style toilet with a small sink (Fig. 73).[20] One of the main deficiencies in the housing provided for Algerians was the poor quality of sanitary services, ironically betraying the French concern with reforming the habits of hygiene among the indigenous people. Nonetheless, it was reported at the time that even the most modest apartments were well built; they had good ventilation
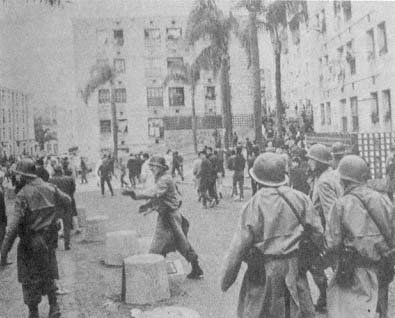
Figure 74.
Diar el-Mahçoul during the Algerian War.
and light. In contrast to the "horrible aggregates" of bidonvilles as well as the "not very brilliant" previous social housing experiments, Diar el-Mahçoul should be considered a success, because it was not as crowded, and it was constructed well.[21]
Pouillon remained ever proud of the "humanism of [his] contemporary 'casbahs.'"[22] The project was also hailed enthusiastically by those who believed in the power of social reforms to overcome the problems France faced in Algeria. According to this view, Diar el-Mahçoul could even serve to pacify its inhabitants: an editorial in Travaux nord-africains maintained it was "highly probable that Diar el-Mahçoul would never become a recruitment center for rebellion against the established order." It was acknowledged that the scheme diverged from common practice by taking certain risks, mainly by not entirely segregating the Muslim population. Nothing could be taken for granted, however, and the future would depend on the behavior of the residents, as well as the vigilance of their guardians.[23] In fact, the War of Independence transformed the social atmosphere of the settlement, turning the public squares and gardens into proper battlegrounds and army stations (Fig. 74). For example, on 11 December 1960 about five thousand residents of Diar el-Mahçoul and the Mahieddine bidonville descended the
hills, joining the demonstrations downtown.[24] Hostilities toward the French had already surfaced much earlier. As reported by L'Echo d'Alger in March 1957, a visit by Mayor Chevallier and a group of schoolteachers to the construction site of Diar el-Mahçoul had ended with the "salutations of about one hundred little Muslims who shouted 'Algeria is ours' and who threw stones at the visitors."[25] A couple of years later, military forces would be installed in the school buildings of Diar el-Mahçoul and Diar es-Saada, as well as the high-rise structure in Diar es-Saada.[26]
Pouillon conceived Diar el-Mahçoul together with Diar es-Saada ("land of happiness"), the latter reserved exclusively for Europeans and at a good distance from the former. The construction of an artery between the two projects, however, emphasized the interrelationship of Diar es-Saada and Diar el-Mahçoul in accordance with the new mentality, advocated by Chevallier, that did not separate the indigenous population from the European.[27] Pouillon organized the site of Diar es-Saada along a main pedestrian street that turned into sets of stairs at higher slopes. A series of rectangular and L- and U-shaped blocks of various heights defined communal courts, some paved, some planted with palm trees. A twenty-story tower added to the silhouette. The project housed about eight hundred families. Here Pouillon's prototypes were European, with no reference to Algerian forms and spaces (Fig. 75). The differences from the Muslim housing units were also blatantly evident in the separation of the kitchens from the living quarters and in the design of the bathrooms with full facilities.[28]
In addition to Pouillon's project, there were three other housing types in the area, to the west of the cité simple confort . The farthest from the new development was a bidonville , a trace of the original pattern before municipal interventions. The second, situated above the shantytown, consisted of minimal barracks for "emergency rehousing" (recasement d'urgence ). The third, the "transit housing," was formed of two-story longitudinal buildings. Both emergency housing and transit housing were considered temporary solutions to the bidonville problem.[29] Therefore, this site revealed all stages and forms of low-cost "mass housing" for Algierians: spontaneous, temporary, and permanent, the last in its most ambitious format. Farther away, although still part of the same complex, were the "better" collective housing developments for Europeans.
Pouillon also designed the most spectacular and extensive project of Chevallier's tenure, the Climat de France complex. On a sloped site to the west of the casbah with views toward the Mediterranean, its
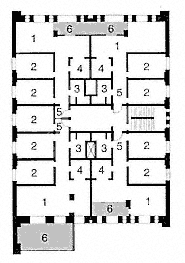
Figure 75.
Pouillon, Diar es-Saada, plan of two-
and three-bedroom units. (1) living
room, (2) bedroom, (3) bathroom,
(4) kitchen, (5) entry, (6) patio.
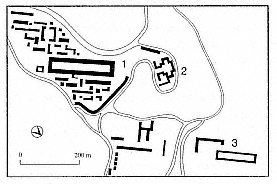
Figure 76.
Pouillon, Climat de France and vicinity, site plan.
(1) Pouillon, Climat de France, (2) Bienvenu,
Cité Boucle-Perez, (3) Simounet, Daure, and Béri,
Cité Carrière Jaubert.
most memorable structure, the 200 Colonnes, defines its focus. The site is like an island, surrounded by major roads—Boulevard Mohamed Harchouche to the west defining the highest boundary, Avenue Ahsan marking the lowest area to the north, and Boulevard el-Kattar to the east. This tight circumscription allowed Pouillon to treat the development as a small town with its own hierarchy of streets, squares, monuments, and residential zones.
Pouillon conceived the 4,000-unit development covering an area of 30 hectares as a conglomeration of distinct nodes, each with its own streets and open squares (Fig. 76). The northern boundary was fixed by an Aaltoesque building whose curvilinear lines followed the contour of Avenue Ahsan. The pedestrians were to walk between the buildings (and sometimes cut through the buildings), following narrow, often
stepped, paths interrupted by paved and planted public squares of varying sizes. The two main arteries ran perpendicular to the slope in the northeast-southwest orientation and connected Avenue Ahsan with the 200 Colonnes and Boulevard el-Kattar with the second largest plaza. Lateral connections were provided mainly from the east. The blocks were carefully placed with respect to each other to allow for uninterrupted perspectives to the sea. They were grouped in four types: linear buildings, those with interior courtyards, a series of buildings linked to each other, and single towers. Like in Diar el-Mahçoul, Pouillon varied building sizes greatly and sought for a compositional balance in the placement of large and small structures. Terracing of the terrain to manipulate its 25 percent natural slope helped animate the massing.[30]
The siting of the Climat de France was applauded by Jacques Berque (writing on housing issues in Algiers at the time), who labeled it "geological urbanism" because of its sculptural treatment of large blocks. He suggested that Pouillon's approach to landscape, characterized by the "petrification and crystallization" of the site, paralleled the former aspects of médinas , which had evolved spontaneously. The resulting image is so multivalent that G. Geenen, A. Loeckx, and N. Naert argue that there are three distinct images: viewed from the northeast, Climat de France evokes the image of a new casbah; from the northwest it resembles a small fortified town; and approaching the development closer from the northwest, it appears like actual fortification.[31]
The massing and architectural vocabulary of Climat de France was similar to Pouillon's experiments in Diar el-Mahçoul: his crisp, geometric volumes were pierced by small modular openings (windows and ventilation holes); the bold expression of bricks and stones enhanced the architectonic qualities of the facades; the rectilinear arcades of the ground floors complemented the series of square openings that defined the roof terraces. Although not acknowledged by Pouillon, the influence of Italian rationalist architecture is clear on this formal language, making the architect a pioneer neorationalist. As such, he is a predecessor to Aldo Rossi, whose work would display a striking similarity to Pouillon's fifteen years later. Pouillon's affiliation with Italian rationalism did not carry political undertones, but should be understood within the context of his broad search for a contemporary Mediterranean architecture that brought together modernism with local forms, needs, and sensibilities.
The apartment units of Climat de France can be grouped into three main categories: "double-exposure type," "single-exposure type," and "particular solutions" that also included "buildings with patios."[32]
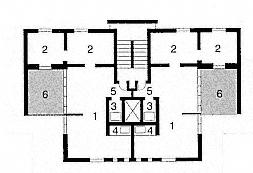
Figure 77.
Pouillon, Climat de France, plan of a "double-exposuretype" unit with two bedrooms.
(1) living room, (2) bedroom, (3) water closet, (4) kitchenette, (5) entry, (6) patio.
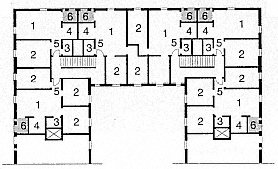
Figure 78.
Pouillon, Climat de France, plan of apartments in a
"patio-type" building. (1) living room, (2) bedroom,
(3) water closet, (4) kitchenette, (5) entry, (6) patio.
Units with double exposure (40 to 50 square meters) occupied the entire width of the building, and a staircase served two units on every floor (Fig. 77). In general, the units consisted of one or two bedrooms, a living room with an open kitchen corner, and a toilet-shower closet immediately off a small entry hall. Units with single exposure were grouped in fours around a "sanitary core." Smaller than the first type (about 30 square meters), some had one bedroom and a living room, while others accommodated the two functions in a single space. The kitchen was again in a corner of the living room and the toilet-shower area off the entrance. Of the third type, the "particular solutions," the "patio scheme" allowed for the grouping of twelve apartments around an inner court and facilitated cross-ventilation (Fig. 78).
With few exceptions, each unit was equipped with a deep balcony protected by a perforated wall, by now the customary substitute for the courtyard. Aside from providing privacy and shade, these walls made a formal reference to mashrabiyyas and integrated an element of the "traditional" urban house into the facades. The arrangement of the entrance hall so that direct views were obstructed from the main door into the living spaces by the careful placement of the toilet-shower closet was another attempt to respond to local forms and customs.[33]
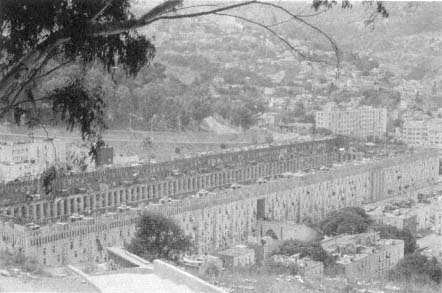
Figure 79.
Pouillon, 200 Colonnes, overall view.
In the center of Climat de France sat the 200 Colonnes, a vast rectangular housing block with a monumental agora, 233 meters long and 38 meters wide, as its court; the similarity of its size to the Palais Royale in Paris was a matter of pride (Fig. 79).[34] The courtyard was surrounded by a three-story-high colonnade made up of two hundred square columns that gave the project its name. In addition to apartments, the complex was to shelter two hundred shops and act as the heart of the entire settlement, considered an "absolutely autonomous" area complete with its own educational, commercial, and health services.[35]
Aside from the obvious references to Hellenistic agoras, Roman fora, the Place des Vosges in Paris, and the Court of Myrtles and the Court of Lions in the Palace of the Alhambra, the 200 Colonnes also displayed several obscure influences. With this building, Pouillon admittedly turned away from the "charming" effects he had achieved in his former projects in order to create a "more profound, more austere plasticity." He thus moved from the "arabesques of Algiers" and toward the south, to the Sahara, the towns of Mzab and the ruins of el-Goléa and Timimoun—all of which, he wrote later, gave him a lesson in formal austerity, as well as a new sensibility with numbers and proportions.[36] Greatly revered by modernist artists and architects, the architecture of the Mzab is characterized by its simple rectilinear geometries and blank walls; fur-
thermore, the two villages Pouillon specifically refers to have rectilinear, "rational" street plans.
Two years before Pouillon started working on 200 Colonnes, he had visited Isfahan, a very different Islamic city. Isfahan's seventeenth-century Maydan-i Shah had made a great impression on him.[37] Maydan-i Shah is an introverted public space, surrounded by a continuous two-story colonnade. Its longitudinal axis linked the Masjid-i Shah, built at the same time as the Maydan, with the preexisting markets. The Maydan has two axes in the other direction; the major one connects the Lutfullah Mosque to the Ali Qapu Palace, while the other axis simply opens into the existing fabric on each side. The axiality in Pouillon's "maydan" echoes this pattern: the main axis, marked with hypostyle hall-like entrances, crosses the court lengthwise while the short axis is off center, as in Isfahan. The other gates to the court do not define axial connections and, devoid of columns, assume a secondary role.
The main entrances to the 200 Colonnes (on the shorter facades) were delineated by protruding propylaea that mirrored a fragment of the interior colonnade on the outside. Monumental stairs adjusted the gates on the longitudinal facade to the sloping site, meanwhile enhancing the differentiation between entrances. The variation in their size and monumentality alluded to the two scales the project combined: urban and residential. The contrast between the exterior and the interior facades turned the building inside out, making the interior public and urban. With its small, receded openings and dominant planar quality, the exterior facade made reference to city walls—a theme dear to Pouillon, as observed in Diar el-Mahçoul. In addition, the treatment of the facade as a modular tapestry was inspired by the carpets made in southern Algeria,[38] and the emphasis on crisp geometry evoked the flavor of the casbah. The inner facade, in contrast, was and remained the "austere" and open one, its public nature expressed by the colonnade behind which the vaulted entries to the shops were lined.
The roof terrace was a major feature of the 200 Colonnes. Pouillon borrowed the concept from the casbah rooftops, appropriated by women as their own public and private spaces. He made the stairs climbing up to the roof particularly narrow to emphasize the domestic and private nature of the passageway and as a reminder of the stepped streets of the old town. The immense roof terrace—dotted with small, domed washhouse pavilions placed at regular intervals—was intended as a place for work and socialization for the women who lived in the building. The drying laundry would add a colorful background to the picturesque scene created by groups of women and children. The women of 200
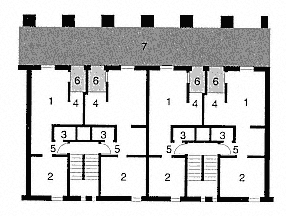
Figure 80.
Pouillon, 200 Colonnes, plan of units. (I) living room, (2) bedroom, (3)
water closet, (4) kitchenette, (5) entry, (6) patio, (7) public hallway.
Colonnes, however, refused to climb up the narrow stairs with basketfuls of laundry and, despite the inadequacy of the provisions, chose to wash their clothes in their apartments. To dry the laundry, they projected rods from the windows, thus adding unintentionally to an atmosphere of "authenticity," so cherished by Pouillon.
The units of 200 Colonnes were of the "double-exposure"/one-bed-room type, according to the formula described earlier (Fig. 80). Albert-Paul Lentin, a critic of French colonial policies in Algeria, contrasted the "futurist ridicule" (tantinet futurist ) of the building's exterior appearance with the design of the apartments, clearly conceived for the "underdeveloped." He described them as having "two rooms with low ceilings (2 meters high), one 2 by 3 meters, the other 3 by 3 meters large, a tiny kitchen, a water closet, narrow windows."[39]
Pouillon defended his scheme not only as architecture but also as agent of social reform catering to the Muslim, who had been acknowledged until then as only an indigène —a term loaded with "pejorative and humiliating" undertones. The architect proudly announced that here, "for the first time [and] thanks to Mayor Chevallier, Algerians would live in a real city." Intended for the lowest income groups, 200 Colonnes met all the requirements for a monumentality commonly reserved for official buildings of prestige. Pouillon himself referred to this building as "the monument of 'Climat de France'" and argued that he had "installed men in a monument . . . perhaps for the first time during modern times." Furthermore, he continued, "these men, the poorest in poor Algeria, understood it. It is they who baptised it 'Two Hundred Columns."'[40] In tune with Mayor Chevallier's paternalistic benevolence aimed at engraving a sense of pride in the residents, Pouillon saw himself bringing a new urbanity to this chaotic fringe of Algiers.
It was reported repeatedly that the apartments in Climat de France seemed like "paradise" compared to the shantytowns. Relying on this assumption, an administrative report quoted by Lentin stated that "the settled, well-housed population of 'Climat de France' is less fidgety than that of the neighboring casbah." Lentin ironically noted, however, that this population had decided to "move" too, and had joined the rebelling crowds. To cite one incident, sixty people from the 200 Colonnes were killed by the French forces in the massive demonstration on 11 December 1960.[41]