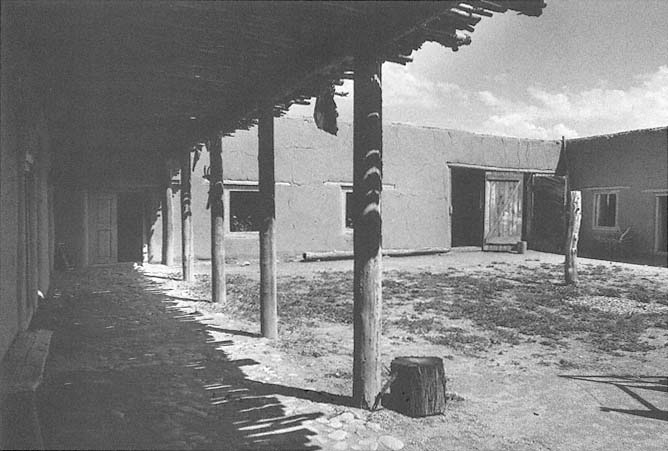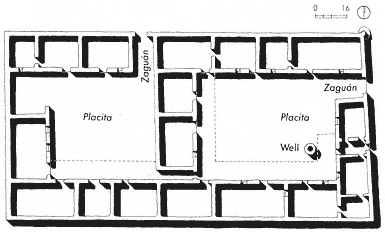The Hispanic Dwelling
The idea of a rectangular space enclosed by walls or buildings pervaded Spanish colonial construction from house to church to city. In settlements the idea manifested as the fortified plaza town or the plaza mayor of the city. In the house or on the ranch, the placita , or "courtyard," was the configuration basic to all but the simplest dwellings, and it shared certain affinities with the convento of the church and the church building itself. In their construction and plan the house and the church complex displayed a common sensibility, if a somewhat different form. Thus, an examination of both Spanish and native dwellings provides a foundation for understanding the planning of the more monumental religious architecture of New Mexico.
The Hispanic New Mexican house, as Bainbridge Bunting showed, shared formal similarities with native dwellings, although it sometimes differed in configuration or detail.[51] The house was usually of simple construction: rooms of rectangular mud blocks with a few window openings and a door. Joined in a linear fashion, rooms extended along the longitudinal axis of the house; the width of the house—like the nave of the church—was often determined by the length of the trees available to make the beams. The layout could take landform and use into account, bending where necessary to better accommodate the builder's wishes or the topography. When land was plentiful the house remained a single story; only in the later nineteenth century did the pressures of limited land availability in cities encourage multistory structures. This building pattern of single-story dispersed housing stood in marked contrast to the stacked blocks of Indian pueblos, such as those at Pecos, Zuñi, and Taos, built before contact with the Spanish.[52]
Thick-walled structures address the hot and dry climate of the desert by storing or delaying the transmission of heat (a property known as thermal mass). Heat transfer works this way: the thick walls cool during the night. Throughout the day the

1–13
Severino Martínez House, the West Courtyard
[1986]

1–14
Severino Martínez House, Plan
An example of the double courtyard plan: one for human dwelling and
one for work, storage, and animals.
[Source: Plan by Jerome Milord, 1985]
walls, particularly those facing south and west, receive considerable radiant heat from sunlight, which is absorbed by the adobe. But some time is required for this heat to penetrate through the wall mass. All throughout the cool night the heat in the walls radiates into the room, keeping it warm, until by morning the heat has dissipated and the cycle begins anew, with the room remaining cool throughout the day. The system, of course, never works perfectly, but it explains the performance of thick-walled buildings in a hot and dry climate and the thermal characteristics of the interior spaces of houses, churches, and conventos.
In time the thermal advantages of thick walls were augmented by the addition of arcades, which shielded the south and west walls from solar heat buildup. The function of the portal , or arcade, in Hispanic architecture thus roughly paralleled the stick frameworks, or ramadas , of Pueblo building: shaded, ventilated areas under which the Indians sat or worked and on which they dried vegetables, fruits, and grains. In fact, the Pueblo tribes lived out of doors much of the time, on the roof terraces of the stacked dwellings or on the ground. Their architecture also revealed an understanding of thermal performance. Dwellings constructed in compact units, with only narrow pathways between adjacent structures, shaded the opposite building, thereby reducing the direct heat gain. Conversely, stepping the pueblo's form toward the south guaranteed greater solar collection during the winter months. Although many of the pueblos illustrated both these general tendencies, certain aspects of this climate management might have been circumstantial, rather than intentional, and in any event were not the sole parameters directing building.[53]
The linear bar, growing by accretion to accommodate the family's needs, was also a common residential configuration. As the dwelling grew, the string of rooms bent around an enclosed placita, thereby limiting the exterior openings to one or a few while increasing the structure's defensibility. The dwelling spaces and perhaps storage or work areas occupied one side of the courtyard, which shared the intimate internal orientation of Muslim domestic architecture. A covered passage, called a zaguán , permitted entry to the interior courtyard, and depending on its size, the zaguán could double as a wagon entrance, a breezeway, or a work area.[54] Larger ranches might also include a chapel, a barn for the animals, and even a torreón (fortified tower), a defensive stronghold and observation point. Built of adobe or stone, the upper floor was used for reconnaissance and shooting, the lower to store water and provisions and house women and children during attack.[55] When necessary, the court itself could serve as a corral.
More complex building groups could be organized on the double courtyard configuration, which separated the inhabitants from the animals by providing one human and one agricultural court. This planning arrangement was also used in building the convento, or friary, that accompanied each mission. As a plan type, the convento was more a farm or ranch abutting a church than a monastic cloister. Its concerns were more functional than ceremonial or spiritual; its form was secular, not sacred, although the nave of the church itself often contributed one side to the square court.
Unlike the later California missions, which were almost always formed in a quadrangle, the New Mexican church complex was more haphazard in its planning and more ad hoc in its adjustment to prevailing conditions. The New Mexican church also frequently served less of an economic role in the community than did the mission among the seminomadic Indians of the West Coast. In New Mexico the religious institution was forced to acknowledge the society and buildings of a sedentary culture and to adapt to the existing structure of the pueblos, rather than to create a new town, as was the case in California.
The ornamental courtyard garden of the California mission never developed in New Mexico: water was too precious for purely ornamental purposes, and most priests had enough difficulty raising their own food, much less time to pursue the decorative. If there were ornamental plants, they were probably grown in ceramic pots.[56] Because the pueblos in New Mexico were scattered and priests were few in number, friars usually lived alone. The pattern of the cloister or monastery was thus inappropriate—although there was always a lingering image of what the Franciscan monastic home in Mexico had been. And a century and a half separated the evangelical campaigns of Franciscan New Mexico and California. By the late eighteenth century the purposes and models of conversion had been significantly altered by the impact of Jesuit thought, instigating a consequent shift in architectural response.[57]