formerly eScholarship Editions


|
|
|
|
Your search for
'Architecture' in subject
found 26 book(s). | Modify Search | Displaying 21 - 26 of 26 book(s) | |
| 21. | 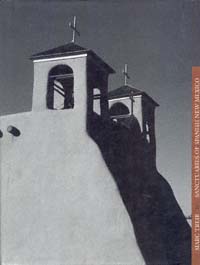 | Title: Sanctuaries of Spanish New Mexico/ Author: Treib, Marc Published: University of California Press, 1993 Subjects: Architecture | Architectural History Publisher's Description: Among the oldest buildings in the United States, the churches of Spanish New Mexico - made of earth, of stone, of wood - are the surprisingly fragile reminders of a unique amalgam of Spanish architectural ideas and native American Pueblo culture. This book surveys the land and rivers, the people and ideas, that led to this compelling religious architecture; it is also a guide to visiting these churches today.In the ninth century the Anasazi, progenitors of the Pueblo peoples, constructed refined architectural complexes at Mesa Verde and Chaco Canyon. Contact with the Spanish in the late 1500s transformed the world of these indigenous peoples, changing their agricultural and living patterns - as well as religious practices. These changes were manifest architecturally in the sanctuaries the Spanish constructed as missions for the Indians or as parish churches for themselves. First built roughly between 1600 and 1829, but continuing to be rebuilt into this century, they were made of the very materials composing the land itself.In Part I, Marc Treib addresses the geographical, anthropological, and architectural aspects of church building in New Mexico and provides background on the church as both an institution and a building type. Part II presents thirty churches in depth and discusses such topics as sitting, construction in adobe and stone, the use of light, ornamentation, and the issues surrounding restoration. Sanctuaries of Spanish New Mexico is the only book in print to include all the major church sites still extant. Richly illustrated, with specially prepared plans of the churches, it will be welcomed by architectural historians and anyone with an interest in the American Southwest. [brief] Similar Items |
| 22. | 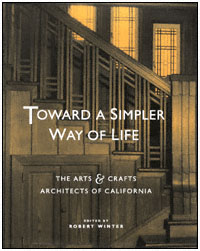 | Title: Toward a simpler way of life: the arts & crafts architects of California Author: Winter, Robert Published: University of California Press, 1997 Subjects: Art | Architecture | Architectural History | Californian and Western History Publisher's Description: This book celebrates one of the richest and most enduring themes in American architecture - California's Arts and Crafts Movement. Echoing the writings of Helen Hunt Jackson, Charles F. Lummis, and Charles Keeler, this movement represented a retreat into a quieter place from the materialism of American society. Anti-commercial, anti-modern, Arts and Crafts practitioners drew on the decorative schemes of English Tudor, Swiss chalet, Japanese temple, and Spanish mission, evoking an earlier time before modern industry and technology intruded. And if only one word is used to describe virtually every Arts and Crafts house in California, that word is "woodsy": wood shingles outside, wood paneling inside, a wood fire burning in the homey, welcoming fireplace.Most chapters in this impressive and very readable book focus on one building by a particular architect or designer and illustrate that person's development and influences. Familiar architects such as Bernard Maybeck, Charles and Henry Greene, John Galen Howard, and Julia Morgan are here, but so too are less well-known names who were a vibrant part of the Arts and Crafts Movement. These late Romantics designed houses to complement nature rather than contrast with it. Their eclecticism and historicism reflected a Romantic bent as well, no doubt cultivated by their familiarity with the Ecole des Beaux-Arts in Paris, where, in fact, Howard, Maybeck, and Morgan studied.The book's contributors also give attention to the builders, contractors, and craftsmen whose skills contributed to the lasting impact of the California Arts and Crafts Movement. Superb illustrations provide examples of elevations, composition details, interior fixtures, and gardens, all designed to promote the "simple living and high thinking" of the Craftsman style, an esthetic that continues to influence architecture today. [brief] Similar Items |
| 23. | 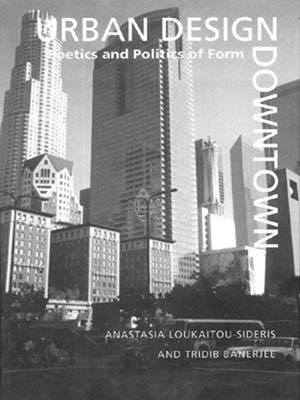 | Title: Urban design downtown: poetics and politics of form Author: Loukaitou-Sideris, Anastasia 1958- Published: University of California Press, 1998 Subjects: Urban Studies | Economics and Business | Social Science | Architecture | Sociology Publisher's Description: The corporate downtown, with its multitude of social dilemmas and contradictions, is the focus of this well-illustrated volume. How are downtown projects conceived, scripted, produced, packaged, and used, and how has all this changed during the twentieth century? The authors of Urban Design Downtown offer a critical appraisal of the emerging appearance of downtown urban form. They explore both the poetics of design and the politics and economics of development decisions.Following a historical review of the various phases of downtown transformation, Anastasia Loukaitou-Sideris and Tridib Banerjee turn to contemporary American downtowns. They examine the phenomenon of public-space privatization, arguing that corporate open spaces are the consumer-oriented result of policies that have promoted downtown renovation and restructuring but at the same time have neglected the cities' existing poverty-stricken cores. The book's case studies of individual West Coast downtown projects capture the essence of late twentieth-century urbanism. This analysis of downtown urban America, which offers extensive insight into the design and development process, will interest architects, city planners, developers, and urban designers everywhere. [brief] Similar Items |
| 24. | 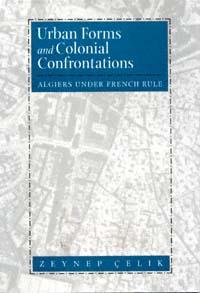 | Title: Urban forms and colonial confrontations: Algiers under French rule Author: Çelik, Zeynep Published: University of California Press, 1997 Subjects: Architecture | Middle Eastern Studies | Middle Eastern History | French Studies | Postcolonial Studies Publisher's Description: During its long history as the French colonial city par excellence , Algiers was the site of recurrent conflicts between colonizer and colonized. Through architecture and urban forms confrontations were crystallized, cultural identities were defined, and social engineering programs were shaped and challenged. In this pathbreaking book, Zeynep Çelik reads the city of Algiers as the site of social, political, and cultural conflicts during the 132 years of French occupation and argues that architecture and urban forms are integral components of the colonial discourse.Algiers' city planning, based on what Çelik calls "the trial-and-error" model of French colonial urbanism, included the fragmentation of the casbah, ambitious Beaux Arts schemes to create European forms of housing, master plans inspired by high modernism, and comprehensive regional plans. Eventually a dramatic housing shortage led all planning efforts to be centered on the construction of large-scale residential enclaves. French architects based their designs for domestic space on the concept of the "traditional house," itself an interdisciplinary colonial concept intertwined with the discourse on Algerian women. Housing also offered the French colonizers a powerful presence in a country where periodic resistance to the occupation eventually culminated in a seven-year war of liberation and an end to French rule.Extensively illustrated with photographs, maps, and housing plans, Çelik's book presents a fascinating example of colonial urban planning. Algiers comes alive as a city that reflected all the conflicts of colonialism while embracing innovation. [brief] Similar Items |
| 25. | 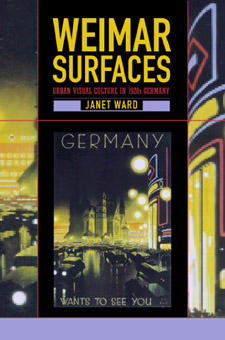 | Title: Weimar surfaces: urban visual culture in 1920s Germany Author: Ward, Janet 1963- Published: University of California Press, 2001 Subjects: Literature | Architecture | Film | European Studies | European History | Popular Culture Publisher's Description: Germany of the 1920s offers a stunning moment in modernity, a time when surface values first became determinants of taste, activity, and occupation: modernity was still modern, spectacle was still spectacular. Janet Ward's luminous study revisits Weimar Germany via the lens of metropolitan visual cu . . . [more] Similar Items |
| 26. | 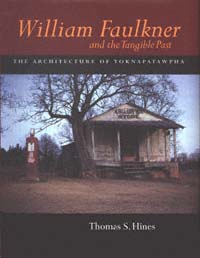 | Title: William Faulkner and the tangible past: the architecture of Yoknapatawpha Author: Hines, Thomas S Published: University of California Press, 1997 Subjects: Architecture | Architectural History | Literature | American Literature | United States History Publisher's Description: The world of William Faulkner is seen from a new perspective in Thomas Hines's imaginative and many-faceted study. Hines assesses the impact of the built environment on Faulkner's consciousness and shows how the architecture of the writer's fictional county of Yoknapatawpha reflects the actual architecture of Oxford, Mississippi, and neighboring areas. Over 110 distinctive photographs, in both color and black-and-white, beautifully complement the text, making this book both a reading and viewing pleasure.Much has been written on the role of nature in Faulkner's work, but architecture and the built environment - the opposite of nature - have been virtually ignored. Arguing that nature and architecture are of equal importance in Faulkner's cosmos, Hines examines the writer's use of architectural modes - primitive, classical, gothic, and modern - to demarcate caste and class, to convey mood and ambience, and to delineate character. Hines provides not only another way of understanding Faulkner's work but also a means of appreciating the power of architecture to reflect what Faulkner called "the comedy and tragedy of being alive."Hines's gifts as an architectural historian and photographer and his intimate knowledge of Faulkner country are evident throughout this handsome book. Combining cultural, intellectual, architectural, and literary history, William Faulkner and the Tangible Past will take Faulkner lovers, as well as lovers of architecture, on a fascinating tour of Yoknapatawpha County. [brief] Similar Items |